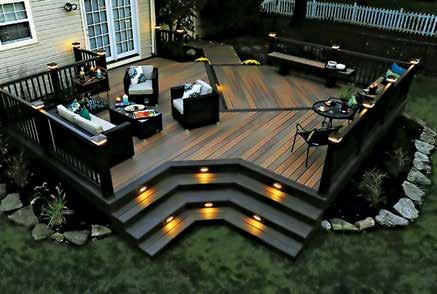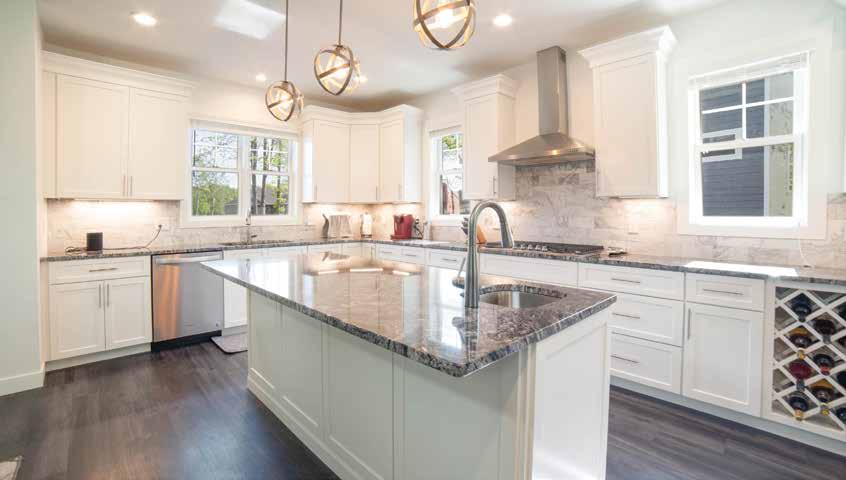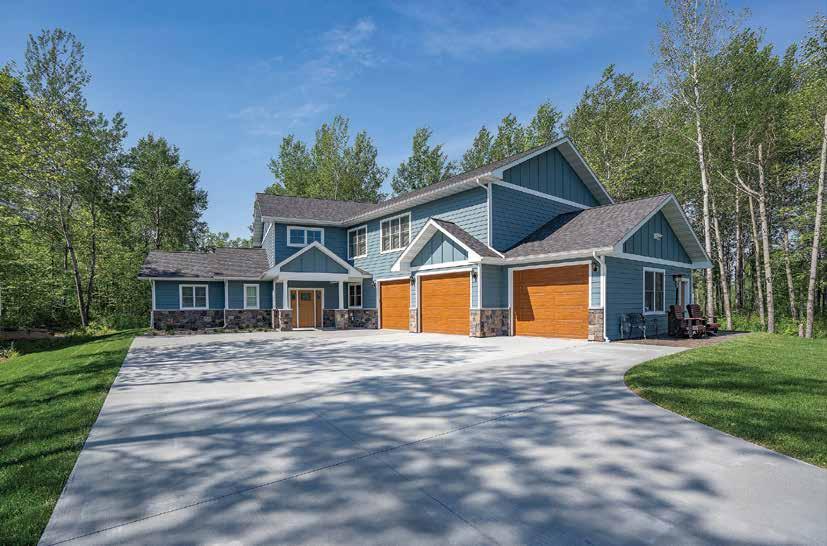
7 minute read
Lipke builds a home that’s just r ight FOR TODAY AND FOR FUTURE RESALE
By Alison Stucke
When Mark Lipke moved to the Duluth area from Los Angeles in October 2018 for his work with Farmers Insurance, he couldn’t find the right house for purchase on the market. So he decided to build his own home. He began by finding property and a building situation that suited his needs.
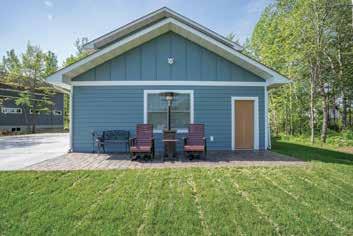
“I was driving down Ugstad Road in Hermantown and I saw a sign advertising lots available and homes built to suit,” Lipke explained.
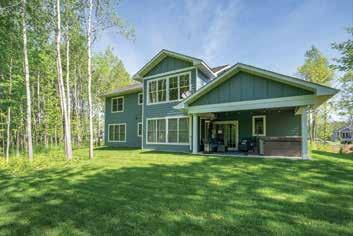
He drove through the new Jackson Estates subdivision and knew it was the place for his new home.
Working with Gary Gilbert, a developer, he found the plot he wanted for his home in a quiet neighborhood with nice neighbors no thru-streets.
“There are wetlands behind my house and a wooded area,” Lipke said. “They are protected lands. I will never have neighbors behind the house. I liked that a lot.”
A one-stop shop for designing and building his home
In April 2019, Lipke signed the papers to work with general contractors Gary and Jeff Gilbert of JLG Enterprises and architectural designer Mindy Sonneman of MS Designs to plan, design and build his new home.
“The Gilbert brothers are a one-stop builder,” Lipke explained. “They work with a bank for funding, they owned the land, and they work with Mindy. Everything was built right into the process. It was simple for me, and I liked that. It was all very turnkey, a one-stop shop.”
Breaking ground for a new home
Lipke knew what he wanted for the overall design of the home, and he shared these ideas with Sonneman.
“I wanted a very clean, modern, simple color scheme that would stand the test of time,” he said. “I live by myself, so it’s a big house for me. But I wanted to be sure that I had something that would hold its resale value — safe design features but still very modern-looking.

After our introductory meeting, Mindy was nearly spot-on with her initial presentation. She captured a lot of the features that I wanted.”
“Mark always seemed to be at ease when making decisions on this home, even when I think he thought he wasn’t,” Sonneman said. “He had certain design elements that he wanted incorporated into the plan, from the flow of the layout, to how the finished product would look.”
They broke ground in August 2019, and the 3,000-square-foot, two-story home with the three-car garage and heated flooring throughout was built.
In June 2020, Lipke moved in.
The exterior of the home is steel gray vinyl siding with gray stone running a third of the way up the walls. Tannishbrown doors serve as accents. A front porch boasts pillars on each side.

Dark granite countertops define the sleek look of the kitchen, with white cabinetry, silver hardware and dark flooring, all nodding to the gray, black and white color scheme of the home. Splurges include under-cabinet lighting, walk-in pantry, double oven, and both a wine refrigerator and wine rack. The counter height dining set comes in a coordinating gray, and separates the kitchen from the living area.
A clean design in gray, black and white
The home’s striking entryway is open all the way up to the second floor. A large orb-shaped light fixture fills the space.
“My favorite feature of this home is the open foyer-great room ceilings, with so much natural light, and how the kitchen flows right into that space,” Sonneman said.
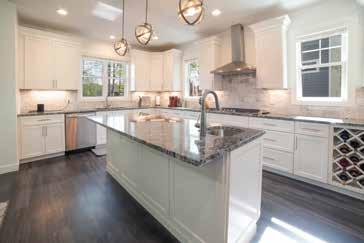
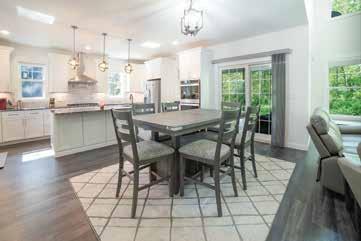
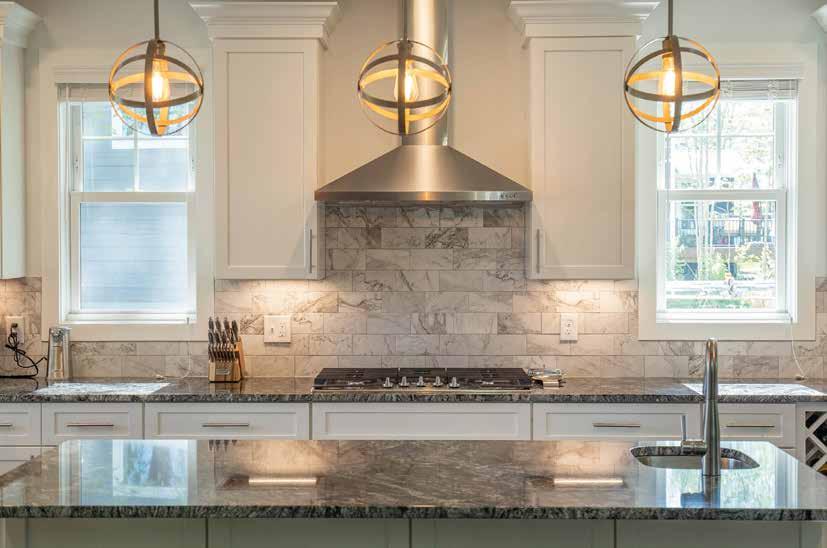
Flooring is gray/black, 6-inch durable vinyl planking that looks like wood. This flooring appears throughout the first floor, with carpeting on the staircase and in the master bedroom, and gray tile in the master bath. A gray, black and white color scheme appears throughout the home for a very modern look.
Straight ahead from the entryway is the living room, with windows looking out to the wetland/wooded backyard. An area rug with a geometrical design including blue, gray, black and white squares and rectangles provides a splash of color in the living room. Walls and window trims are white. Furnishings include the couch, loveseat and recliner in gray leather, and the black coffee table, end table and accent table. The gas fireplace, about 4-feet wide and 2-feet tall, is sleek and modern-looking. Overhead is a second-story loft space which Lipke uses as an internet access area.
Kitchen on the left
To the left is the kitchen and an area with a countertop-height dining room table and chairs made of gray laminate. A sliding door opens to the patio with comfortable patio furniture and a hot tub.
The kitchen includes stainless steel appliances that compliment the gray, black and white color scheme of the home.
“I love the kitchen,” Lipke said. “The island has a chef’s sink that works out well for food preparation. The gas stove has a really nice stovetop and a big, beautiful exhaust hood. There’s a double oven, and a refrigerator/ freezer with a wine refrigerator built in. There are also wine racks built into the countertops. I have quite a bit of wine in my house!”
Numerous drawers, cupboards, and cabinets supply plenty of storage. Lipke described the granite countertops as “a streaky mix of black, gray and white,” and the backsplash is in the same colors but with a contrasting white base color. Lighting underneath cabinets looks especially attractive in the evenings. A walk-in pantry with a sliding barn door has shelving on both sides and a window in the back. There’s plenty of room to hold provisions for any large family, Lipke said.
Master bedroom to the right
The wing to the right of the living room leads to a guest bathroom, a hallway to the garage, utility room, mud room/transition room and laundry room. A door in the utility room leads to the three-car garage.
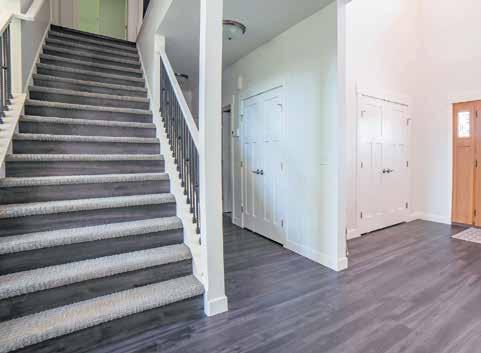
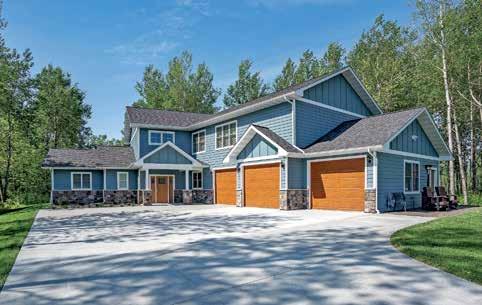
At the end of the hallway in that wing is the master bedroom.
“It’s a good-sized room with a king-sized bed, floorto-ceiling mirror on one wall, window wall facing the wetlands, nice lighting, and a bench under the windows,” Lipke said.
The attached master bathroom features gray and white ceramic tile, double sinks, a double vanity in gray and white, separate toilet room, and a large walk-in shower in darker gray tile. There is no bathtub. A walk-in closet with built-in drawers and shelves and lots of room to hang clothes takes up all the space under the stairway.
An upstairs with plenty of guest space
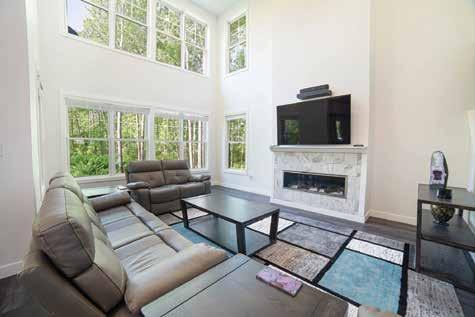
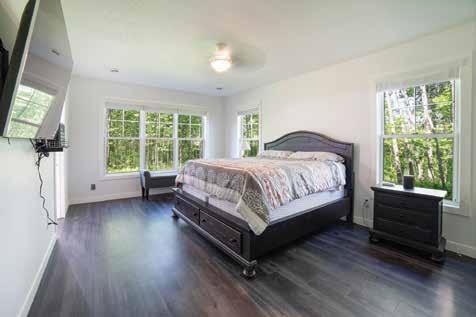
The stairway to the upper level is accessed between the entryway and the living area. The white handrail with black iron rails keeps within the color scheme of the home. Gray carpeting on the stairs with the same flooring as seen on the main floor added between the risers creates an appealing mixed-media effect.
“Carlson Flooring talked me into that,” Lipke explained. “They said it would really accent the flooring, and they were correct.”
The upper level includes three guest bedrooms and a full bathroom. At the top of the stairs to the left is a full bathroom with two sinks, separate toilet room, and separate shower room with walk-in shower. Bedrooms have graytextured Berber carpeting, white walls, ceiling fans, large windows and spacious closets.
The upstairs also features the loft space that overlooks the lower level.
“It’s a square area where you could put a desk,” Lipke said. “I just have a table with my internet. The windows look out over the back wetland area.”
A truly great bonus room
Lipke said the best feature of the home is the bonus room that’s built over the garage.
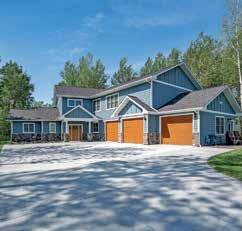
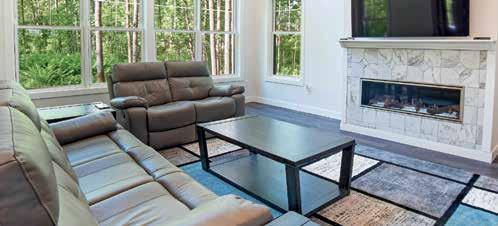
“It’s just a huge room,” he said. “As you walk into this big room, to the right there’s a long countertop with a sink in it, a built-in refrigerator and microwave. It’s almost like a mini-kitchen built in there. You don’t have to go downstairs for food and beverages, which works out great for entertaining guests. There’s a pool table, gray and black wooden bar chairs, a dartboard and a big-screen TV.”
Lipke added an interesting conversation piece to this interesting room.
“I have all of this sports memorabilia,” he explained, “so I built a free-standing L-shaped wooden display that runs halfway across the side wall and the back wall. Rather than hanging my memorabilia on the walls, I hung them on this wooden structure. It’s a great conversation piece.”
On this shelving unit that he built himself, Lipke displays items he has collected from sports figures whom he has met in his 35 years of attending insurance conferences, including signed pictures of pro football players, a Jeff Gordon model toy car signed by Gordon, a Tommy Kramer jersey signed by Kramer, golf items signed by Tiger Woods, and much more. The display is truly something to see.
A large and spacious “bonus” room, built over the garage, features a mini kitchen, pool table, dart board, big-screen TV and a home-made memorabilia wall made by the homeowner, Mark Lipke.
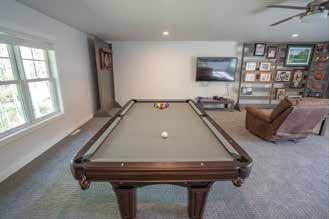

Just off the kitchen on the back of the house, a sliding door opens to a covered patio, with outdoor furniture and hot tub.
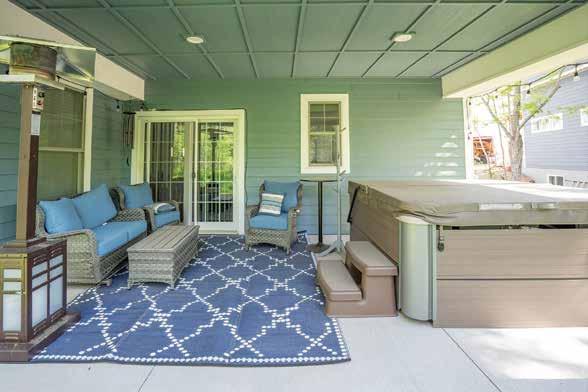
“I’m pretty handy with woodworking,” he said. “My dad built houses when I was young, so I learned some things from him.”
Home sweet home
Lipke is happy to now call Hermantown and this beautiful new dwelling home.
“I like it a lot,” he said of the Duluth/ Hermantown area.
“It’s much better than Los Angeles in so many ways. Weather, no. Everything else, yes. There are so many people, so much traffic pollution, and crime there. So much bad about it. Here, the people are friendly, my biggest traffic issue is a stoplight or two, and there is much to do on the weekends and in my spare time. And the summers here are beautiful.”

AZEK decking is artfully engineered to look likereal wood. We have thewidest selection of colors and textures available, andour boards simply last longer and staycooler compared to thecompetition. Backedby 30-year &lifetime warranties, and moistureresistant capping, your deck will continue to look beautiful foras long as youown your home.
#1 in Premium Decking. At TimberTech®,weknow life’stender moments happen on ourtough decks.So we makethemdurable enough to withstandalmost anythingyourfamily,friends, and theelements dish out. It’simportant to us that your decklooksgorgeousyear af teryear,sowedon’t cutcorners. We even cap the bottom of thedeckboard—a step some manufacturers skip—because TimberTech’sgot your backside.
