
7 minute read
Bhoopal remodel is stunning example of Dennis Lamkin’s restoration consulting work
By Alison Stucke
Duluth is a city known for its many historic homes. Remodeling such a home while keeping its historic integrity requires specialized knowledge and attention to detail. Thankfully, there is an expert in our midst who specializes in remodeling historic homes, and who works on two to four historic homes each year. He knows how to complete the updates the homeowners want, while still retaining the dwellings’ historic character. This specialist is also skilled in gathering a team of exceptional contractors who work together to retain the charm of the past as they incorporate the improvements, conveniences, and technologies of today. He is designer Dennis L. Lamkin.
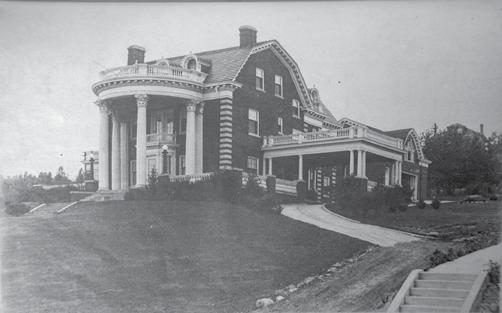
Jaidev and Kaitlyn Bhoopal's home in the Greysolon neighborhood was built in 1914 and has six bedrooms and six bathrooms. A recent remodel to the home's kitchen, dining room and living room was completed by Dennis L. Lamkin.
Lamkin’s hobby is restoration contracting
“I don’t do small houses. I do historic houses and houses of significance,” Lamkin explained. “I act as designer of the project and the owners’ representative.”
Lamkin calls his work “restoration consulting, restoration landscaping and design.”
He often works with busy homeowners such as medical professionals and business tycoons who don’t have time to schedule contractors or get estimates.
“I take this work off the homeowners’ plate,” he said.
He works by referral and word of mouth. He works at no cost to the homeowners, and he accepts no payment of any kind from the contractors with whom he works. All his work and expertise are given freely — gratis. He considers his work “a hobby.”
“It’s my way of helping preserve a part of Duluth’s architectural legacy,” he said.
Lamkin’s team
“It’s so much fun to work with these people,” Lamkin said when asked why he does this work while accepting no payment. He was referring to the team of contractors, carpenters, plumbers, painters and others who work together on the many projects that he has done during the past 15 years.
Lamkin stated with a smile that another benefit of doing this work is that he always gets invited to the celebration/ unveiling party at the historic home when the remodel is completed!
“We’re partners,” Lamkin said. “When you work with the same people, you become friends with them, and it’s fun to do the work. They take great pride in their work.” The work of an historic remodel

Lamkin said sometimes work involves “unwinding inappropriate previous work to let the house breathe again,” such as removing orange shag carpeting installed during the 1970s.
Sometimes, he said, work in a remodel involves “the practical as well as the pretty,” such as going into the attic to stop icicles from forming outside the home.
Sometimes a remodel means updating the homeowners’ color palette.
“Colors are a temporary change,” Lamkin said, “but you can make a massive change with color. We pick something that’s trending, not something that’s trendy.”
Often he knows immediately when he walks into a home when it was last remodeled just by the color scheme he sees.
Lamkin has also worked on “staging” historic homes for sale. In this case, he said, he and the team “de-personalize” the home rather than “personalize” it for the homeowner to live in it.
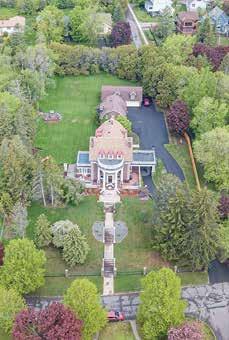
“There’s a huge difference between decorating the home for you and your family to live there rather than getting the home as good as you can for a prospective buyer,” he explained.
How a project begins
As he begins a project, Lamkin starts by meeting with the homeowners and listening carefully as they tell him what
Continued on page 42 they hope for the remodel. He asks the homeowners what their goals and objectives are for the project. They may not completely know the answers to those questions, so he helps talk them through finding the answers, all the while writing down their answers, drafting ideas to scale and showing alternatives.
The living room remodel focused mostly on restoring the crown moldings, removing a faux mahogany paint, and adding custom-made fluted millwork by Abbot Construction. Jim Abbot, owner and general contractor, also made a custom mold to replicate the historic rosettes.

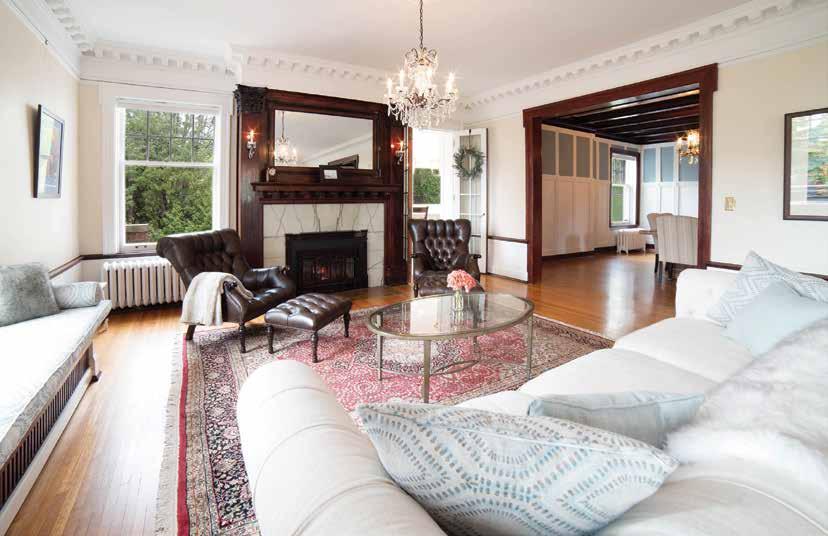
Extensive painting and electrical work were done in the living room, which includes built-in shelving, broad eight-over-one windows, and cushioned window seats.

“It’s not about my design, it’s 100% collaborative,” he said. “It has to turn out the way they want it.”
Lamkin said he never talks about a project that he is working on or that he has worked on, as his clients’ business is personal and private, and he is a professional. However, for this article, Lamkin has been asked to discuss a recent project that he led: the Bhoopal Remodel.
The Bhoopal remodel
In a recent project, Lamkin worked with Jaidev and Kaitlyn Bhoopal to remodel the kitchen, dining room and living room of their Greysolon neighborhood historic home. The home was built in 1914 and has six bedrooms and six bathrooms. Previously, the home was split into three addresses, and extensive work was done to restore it to a single-family home. The dwelling has lovely views of Lake Superior and a large front porch.
“At our first meeting, we sat in the homeowners’ kitchen and sketched the project out,” Lamkin explained. “We had a very hard deadline. We had to have the kitchen done before Kaitlyn came home with a new baby.”
General contractor was Jim Abbott. Lamkin’s team also included Duluth Painting Company, Duluth Electrical Contracting, Oja Electric Inc., Johnson Carpet One, Gemini Designs, and St. Germaine Cabinets.
The project included work in the kitchen from top to bottom, including floors, lighting, cabinetry, and moving a wall so the kitchen extended about one foot into the existing dining room. Work in the living room would include extensive painting and electrical work.
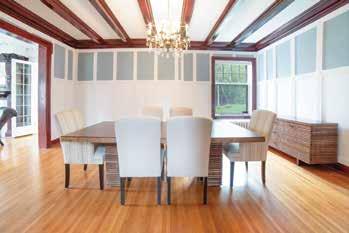
Kaitlyn Bhoopal said she had a wonderful experience working with Lamkin and his team.
“It was important to us to keep all of the work local,” she explained. “We like to support Duluth.
“We were so impressed by their work. We were referred by a friend to Dennis. He is so knowledgeable and so respectful of these historic homes. Jim, our contractor, kept us informed of changes and progress. With historic homes you never know what you’re getting into, so they kept us informed of the progress.”
Continued on page 44
A wall was bumped out into the dining to make a larger kitchen, which is furnished with a large island holding a below-counter microwave drawer, beverage refrigerator and recycling center. The modern design, featuring white cabinetry, a dark blue feature wall and gold accents, was desperately needed, according to homeowner Kaitlyn Bhoopal. “The original kitchen was nonexistent. It was last done in the 1980s.”
Kitchen of their dreams
Designers Nicole Krisak and Patty Sertich of Gemini Designs in Duluth helped the Bhoopals create the updated kitchen of their dreams to feature LED lights over the sink, stove and family dining area, as well as new cabinetry.
“The original kitchen was nonexistent,” Kaitlyn said of her kitchen prior to the remodel. “It was last done in the 1980s.”
“Our intent is to work as a team with the client and designer to create the new kitchen that is true to the era of the original build, making it look like it has been there all along while incorporating the latest new and functional options that are available,” Sertich said.
This kitchen is proof that a tasteful historic home doesn’t need to be old-fashioned in its furnishings and appliances.
“Some of the new items in the Bhoopal kitchen are a very large island with a built-in drawer microwave, beverage refrigerator, deep drawers, recycle base and lots of seating,” Sertich said. “Stacked cabinetry to the ceiling with stacked molding also carries through the classic feeling of the home. One of the favorite features of this project is the built-in coffee system that the Bhoopals requested. It seamlessly fits into a tall cabinet, and it makes for an enjoyable addition to their everyday life.”
Attractive and plentiful cabinetry is a highlight of this beautiful kitchen.
“The painted cabinetry and layout give them an open, family-friendly kitchen that will also serve them well for entertaining,” Sertich said.
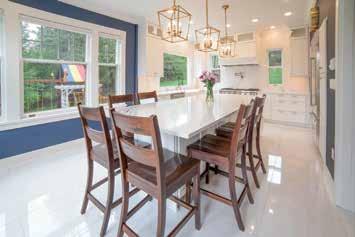
A painting that Jaidev purchased in New Orleans, titled “Are You Lonesome Tonight?” which is part of the Blue Dog series by George Rodrigue, was showcased in the kitchen with a 7-watt art light that also serves as a night light, adding to the unique vibe of the updated historic space.
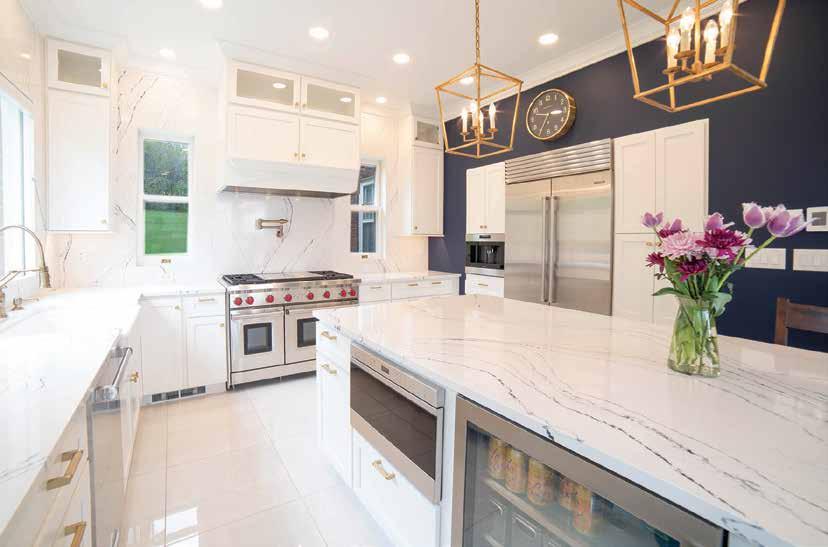
A bumped-out wall is given TLC in the dining room

“Because of the layout, we wanted to give them a little more space in the kitchen, so we moved the kitchen wall out into the dining room,” Lamkin said. “Jaidev and Kaitlyn were adamant that they didn’t want to destroy the ambiance of a great, significant home. You would never know the wall was moved a little over a foot.”
Lamkin stated that, in moving the kitchen wall into the dining room space, the crown molding had to be carefully reconfigured by the carpenter. Heat loss was discovered in a kitchen wall, and the contractors were able to reduce heat loss there by 70%. The homeowners also decided to add heated insulated tile flooring for additional warmth and coziness.
“I don’t think I have done a single project that when you start ripping into the walls you don’t find something,” Lamkin said regarding the heat-loss issue that needed to be solved.
In the living room, crown moldings were restored to their original beauty. A previous owner had faux-painted them to look like mahogany, but now they appear as originally intended.
“In keeping with existing conditions, we had fluted millwork custom made and produced replicated rosettes using a custom mold I made,” said Jim Abbott, owner of Abbott Construction and General Contractor of the project. “Crown molding was strategically cut during demolition to be reused instead of adding new materials in the ceiling.”
Kaitlyn researched and found crystal sconces for the fireplace. Painting and electrical work were also done in that room.
100 Years Of Living Still To Go
According to Lamkin, the Bhoopals’ beautifully remodeled historic home shows that it is truly possible to have “an old house, built for the way people live today.”
“The Bhoopal home is 107 years old and has a real soul,” Lamkin said. “The home has stood through two World Wars, the Vietnam Conflict, the fall of the Twin Towers, and the assassination of John F. Kennedy. The home has maintained its dignity throughout it all.”
This has been Lamkin’s work for the past 15 years — to keep these “old houses” filled with light, life and charm.
“People have to live in these homes 100 more years, bake a million cookies in them, and have a hundred parties in them,” Lamkin said with a smile. D
Alison Stucke is a Duluth freelance writer.









