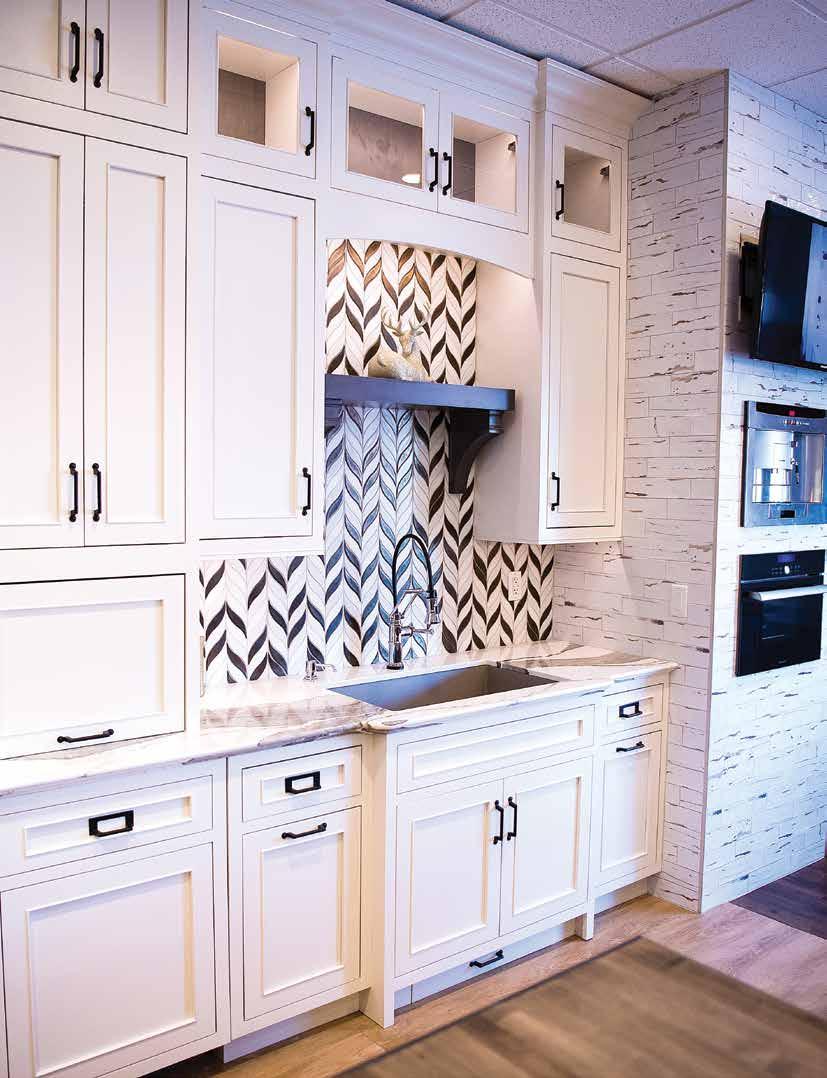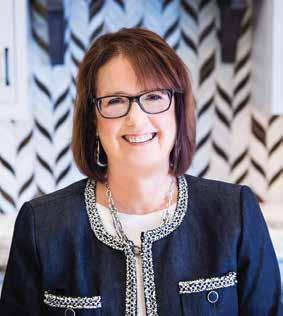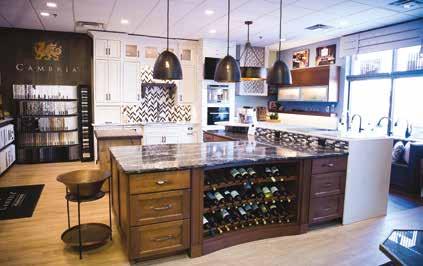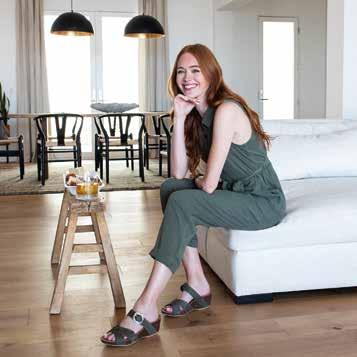
4 minute read
celebrates 10 years of Maureen’s LLC

By Alison Stucke
Whenkitchen and bath designer Maureen Plaunt started her own design business in her basement in 2010, she had no idea that business would grow to include a staff of three additional designers, a West Duluth store location with a fabulous showroom featuring thousands of product samples, and numerous customers each year who trust her team to design the kitchens and baths of their dreams.
“I didn’t even kind of think this would happen,” she said. “But it did evolve here. It’s truly an honor when people trust us to do their project.”
The history of a designing woman
Plaunt started her design career after doing an internship while at the University of Minnesota Duluth at Builders Supply in Superior. In those days, Plaunt said, design selections weren’t as plentiful, and showrooms didn’t have as many samples for countertops, cabinets, flooring, faucets, and fixtures.
“The big decision was if you were going to have square or curved arches for your door style,” she explained.
She then worked at several local business in Duluth and Superior. When she was ready to start out on her own with Maureen’s LLC, the slumped economy encouraged her to keep costs down.
“The economy was horrible, and I told my husband that the only way I could make this work was to work out of our home,” Plaunt said. “I had samples in my basement and customers would come to my home.”
Despite the sagging economy, Plaunt’s design business flourished.
“Six years later, I became so busy that I knew I really needed to do something different,” she said. “I started working with another designer, and I opened up the showroom and moved here. I cleaned out my basement, and my husband got his garage back!”
A miraculous showroom, samples galore and modern wonders of kitchen design
With her new and expanded space, Plaunt was able to acquire more samples for her customers to peruse as they planned the kitchen and/or bath of their dreams. Every inch of the showroom is thoughtfully employed to tastefully store and display samples of four cabinet lines, cabinet hardware, countertops, backsplashes and flooring (including ceramic, carpet, wood and vinyl).
Colors, patterns, textures and materials of these products can be mixed and matched so that every kitchen and bathroom can be unique to its owner.
“Nothing is cookie cutter, every space if different,” Plaunt said of the rooms she designs. “That’s the fun thing.”
Additionally, visit the showroom to see modern wonders of kitchen design including these “hidden drawer” features among the cabinetry:
• Pull-out garbage and recycling can drawer


• Corner drawer for pots and pans
• Lift drawer for coffee maker
• Double-tiered cutlery rack drawer
• Food storage container and lid drawer
• Mixer lift-up shelf drawer
• Drawer for large utensils and mixing bowels
“It’s very important to maximize space and make it as efficient as possible,” said Plaunt.
Another fabulous feature in the showroom is the heated
Continued on page 8 quartz countertop, which is especially cozy on a chilly day.
Design beyond the kitchen and bath
Although their concentration is on the kitchen and bath, Maureen’s LLC can work their magic throughout a home.

“We’re knocking down walls, getting into whole upstairs rather than just one little room,” she explained. “We’ll have people who want us to design their rec room or the entire ‘open-concept’ downstairs. It’s a big design trend.”
Plaunt said people often tell her that updates made to their kitchen, such as a wall being removed to make the kitchen and living room “open-concept” rather than sectioned off, make the kitchen more user-friendly.
“It’s great when people tell us, ‘I’m cooking again’ or ‘I don’t feel alone in my kitchen anymore,’” she said. “We’re working in an industry where if we can take the project and make it functional and beautiful, it’s a win/win.”
How the design process works
Plaun’ts all-star staff includes Brian Timm and Kelsey Hiner, designers who also do sales. Designer Kayla Herrick creates computer-based renderings that help customers visualize design selections such as color choices of products.
“Kayla can put any product in a rendering,” Plaunt explained. “This creates a visual thought process of what the customer is going to get and what the space will look like.”
The design process for the customer usually begins with the designer visiting the customer’s space and taking measurements. Customers are either building a new home or remodeling space in an existing home. The designer gets an idea of what the customer is wanting in design for the space. Plaunt said that today, tools such as Pinterest and houzz.com are great in helping people find and communicate to their designer the features they want for their home.
“Then we come back here to the office and go to work,” said Plaunt.
The designer selects products and samples to recommend based on the customer’s requests and wishes. Some customers have specific ideas for design selections while others do not.
“Some people don’t like to shop or don’t want to be overwhelmed,” Plaunt explained. “We do it every day, so it’s not difficult for us.”
The second meeting takes place in Maureen’s meeting room with renderings and samples displayed.
“Most people like about 90% of what we select,” Plaunt said. “Although some might say, ‘That’s not for me.’ Most people who have lived in their space have a pretty good idea of what to do with the space and of the styles and colors that they want. The remodel project should flow with the rest of the house. If the customer is building a new space, they can do things that they always wanted and dreamed of. Something new, from scratch. You’re not working with the same four walls that you’ve always had there. It’s your chance to get a new style that you love.”
The most satisfying parts of the business
Plaunt said there are some customers who, when they remodel a space, want to recreate the space as a new version of exactly what it was before.

“We try really hard to encourage them to step out of their boxes and try something new,” she said. “The most satisfying part of my job is when someone is in a home for years and we can take the space and do what they’re thinking and make it better. People can’t believe it. That’s very satisfying.”
She added that another great part of her job is the fun of working with three other highly talented design professionals.
“I’ve got this amazing team,” she said. “We could all go in and do the same project a little differently, but each would be beautiful.” D











