
4 minute read
Hansens come home again to park-like setting
By Alison Stucke
WhenJodi and Jerry Hansen look out the panoramic wall of windows in their new home located on the banks of the St. Louis River, they see the river and two islands that are Wisconsin land, as well as land that’s in Minnesota (Fond du Lac, to be precise). The land and the river are colorful and alive with sights and sounds of nature. Living on the river offers beauty year-round and many adventures.
“The view out these windows is constantly changing,” said Jodi Hansen. “It’s honestly like living in a park or in a campground 365 days a year.”
“The river is a lot of fun to be on,” Jerry said. “We can hop on our boat and in 35 minutes we’re on the beach.”
On the other side of the home, a nature trail leads to Mount du Lac ski hill, and in summertime, themed perennial gardens planted along the trail bloom with vivid flowers. The Hansens hike the trail year-round to enjoy additional outdoor explorations.
Coming home to Superior
The couple moved into their new home in the town of Superior about a year ago. They had been living in Minneapolis for 20-plus years. Jerry is originally from Duluth and Jodi from Superior. They met and married in the Duluth area, and they moved to the Twin Cities in the late 1980s to begin their careers and raise their two children. When both their son and daughter chose to attend college in the Twin Ports and then to stay in Duluth after graduating, Jodi and Jerry decided to also return here.
“We’re both blessed to have long-term careers where it doesn’t matter where we live,” Jodi explained.
While house-hunting, the Hansens saw this property was for sale as they viewed the home next door. They fell in love with the property but returned to their home in Minneapolis without thinking too much about it, given they had no intention of building a new home. But then they received a phone call regarding the land from their soon-tobe neighbors, and their interest grew. They found themselves purchasing the land and very deliberately designing a home with a layout that would maximize the unique view and the privacy of its setting.
“It’s so nice to be home again,” Jodi said.
Designing and building their dream home

The Hansens worked with J&R Sundberg Constructions, Inc. to build and design what Jodi calls, “Our own
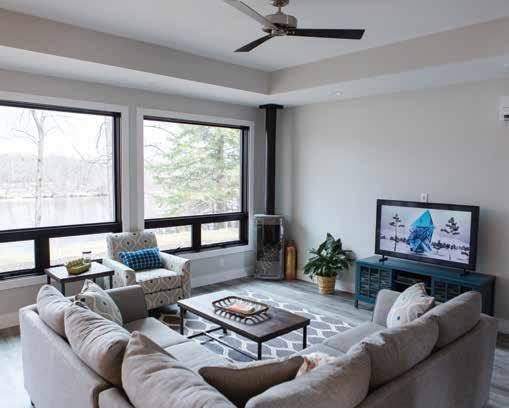
Continued on page 48 little mix of modern farmhouse/ industrial-style home.”


“Linda from J&R Sundberg really knocked it out of the ballpark,” Jerry said of Linda, who recommended many design elements and details. “She was great, and the whole crew at J&R Sundberg also did an awesome job building the home.”
The home is built for efficiency as well as beauty. A gas stove fireplace,
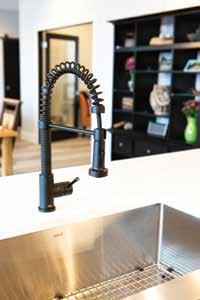


Continued on page 51 three wall-mounted heating/cooling units, and radiant infloor heating keep temperature comfortable while keeping costs down.


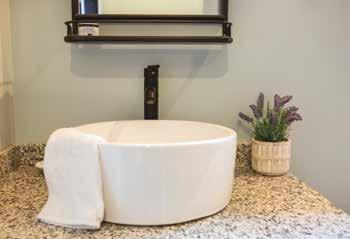


“We now spend less than half of what it cost to run our former home,” Jodi said.
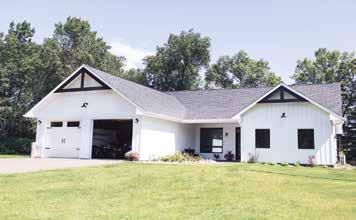
Farmhouse and industrial features
Every square foot of the home is a vision to behold. Farmhouse features include the white walls of the openconcept kitchen, dining room, and living room “great room” space, with black accents including window frames, cabinet pulls, and light fixtures. White subway tiles highlight the main kitchen wall, and an 11-foot island, dark-stained with white countertop, offers space for six stools or more. Appliances are housed within, and an industrial-style spring coil faucet is ready to go to work in the deep farmhouse-style stainless sink.
A dining table made of rough-cut dead fall pine includes two head chairs and two long benches for additional informal dining space.
Sliding barn doors appear in several locations, including on a wall near the front entryway. It tastefully conceals a closet containing coats and outdoor wear. Two additional barn doors are located in the master bedroom.
The décor of the guest bathroom is rustic with charming barnwood-look tile in the shower and bear-themed pictures on the wall. Lead pipe-style lighting fixtures add an industrial touch to this room and throughout the home.
Favorite parts of the home
One feature that that has become Jerry’s favorite is the hot water spigot in the garage.
“It’s designed to wash cars, but we’ve mainly used it to wash dogs,” Jerry said of the Hansen’s two adorable and funloving dogs.
Jodi’s favorite feature of the home is the twin-sized reading nook by the second entrance. It’s a dreamy space comfortable enough for napping, and Jodi designed it herself. She wanted wood beams somewhere in the house, so she incorporated them around the built-in nook.
Another favorite piece of Jodi’s hangs on the wall behind the range. It’s a fabulous fireback titled “The Three Bears” from Pennsylvania Firebacks.
“It was not easy to put in,” she laughed. “It’s very heavy.”
But most of all, Jerry and Jodi are thankful for the privacy and views of nature they are able to enjoy.
Continued on page 53
The walk-in shower in Jerry and Jodi Hansen’s home is a real eye catcher in sleek design, using a darker palette of tiles for the walls, bench and floor, and just outside the shower are coordinating baskets for linens and toiletries.

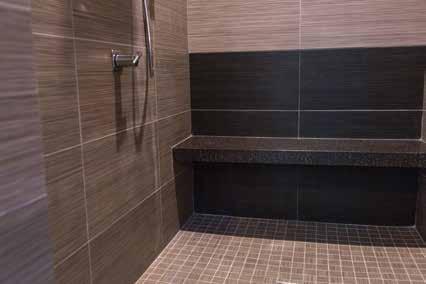


Master bed and bath
Another absolute favorite spot is the master bedroom, which includes a wall covered with glass windows and door facing the St. Louis River. Seeing a new day dawn from this viewpoint is truly spectacular.
“Not a bad view to wake up to,” Jodi said.
A barn door slides open to the master bath which includes two round vessel sinks, soaking tub, shelves with baskets to hold linens and toiletries, and plumbing pipe-style towel holders. Additionally, in a separate alcove is a large walk-in shower with a bench.

Home for good
Jerry and Jodi said that they designed this home to be the place where they’ll live out the rest of their lives.


“We built the home with no stairs and no curbs,” Jodi said. “We want to be able to stay here as we grow older.”
“We don’t plan on moving again,” Jerry added.
The Hansens have come home, and home is where they want to stay. D
Substantial wooden beams outline a cozy reading nook — Jodi’s favorite feature of the home — complete with a twin-size cushion, storage drawers and window.













