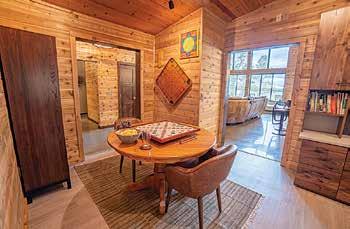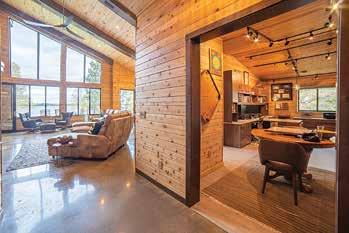
3 minute read
HOMEOWNER'S COMMENTS Kathleen Zerwas
What made you decide it was time to remodel your home?
We purchased our small 700-square-foot, two-bedroom, year-round cabin on Island Lake in fall 1995 when I was the director of A320 Aircraft Maintenance for Northwest Airlines leading the design and startup of the NWA maintenance base for the fleet located at the Duluth airport complex. I had been working with the local Duluth community to set up relationships with local companies and to recruit for the 350-plus new jobs and even held open houses at the DECC. It was at one of these open houses at the DECC that I met Greg Kamp, then president of East West Realty, and he inquired about the type of housing we would be looking for in Duluth. Not being that familiar with all the wonderful communities, I rattled off my dream list of a home with knotty pine and cedar interior on a great fishing lake with level lot and two-car garage. Greg promised he would keep an eye out for such a property and three months later called about a friend’s home on Island Lake that was ready to sell! But we had to act fast and decided within four days. We had never heard of Island Lake or the communities north of Duluth but fell in love with the shoreline, beautiful islands, and lovely community complete with our local Minno-ette for local groceries and gas!
We were sold and took possession in October 1995 when the trees were blaze orange and red and caught our first walleye off the dock! We were hooked and the “Cabin” became our getaway for weekends from the Twin Cities since I had accepted another position leaving NWA. It quickly became our families, mine from Ohio and my husband, Jim’s from Cottage Grove, Minn., retreat as well! For over 20 years, we built so many memories of birthdays, 4th of July, Christmas, snowshoeing, fishing, kayaking, nature walks, campfires, fireworks and cookouts with groups up to 17 people at a time staying overnight in tents, campers, sleeping bags on cots in the garage and sharing one bathroom beside the lake “showers”! It was great fun and has led to many tall tales!
To retain all of the charm and memories of the old cabin, the renovation design actually encases and surrounds the old cabin structure. The existing knotty pine and cedar walls and ceiling, two bedrooms, bathroom, and utility room remained the same. The small kitchen became a bunk room, and the old dining and living room became a cozy office and game room area.


But as our families grew, we wanted to provide some more creature comforts…… and keep everyone coming back! So in 2015, we began to dream about what life would be like if we could “live at the Lake.” I owned an architectural sign design and manufacturing business in Blaine, Minn., so we were still tied to living in the Twin Cities. But we started dreaming and a debate emerged about whether it was best to tear down the existing cabin or add on to accommodate more guests. We started to talk to people in the community about an architect to work with who had a great design eye but also a sensibility for livability in the layout. We went to the Home Shows at the DECC and Twin Cities and just kept on looking for that right fit. That’s where Heather Hiner comes in. At least three to four people had suggested her based on their great experiences working with Heather for their projects.
So on a snowy day in late winter of 2017, we met Heather at the cabin and knew immediately that we had met a “partner” to design our new “cabin”! She arrived only to find me in a surgical boot trying to shovel snow away from the door and Jim inside with his shoulder in a sling from recent surgery. Her reaction…… to fly back out the door and grab a shovel from the garage and help me shovel!! Then she sat down with us around the small kitchen table after walking through the cabin and began to ask questions about the history of the place, what drew us here, how we used the spaces, what our hobbies were, and most importantly what we wanted in our new space. She listened intently and took notes all without sketching or referencing any blueprints. As we shared our desire to evolve the “cabin” into the extended family and friends Mountain Modern retreat with space for furry friends so we could make
Continued on page 48










