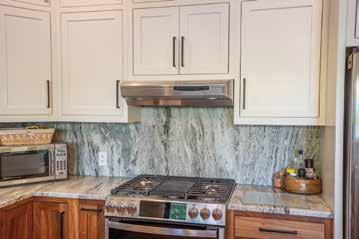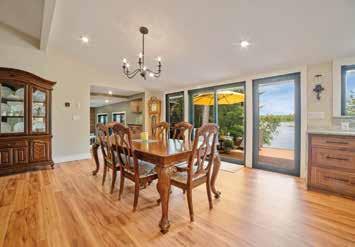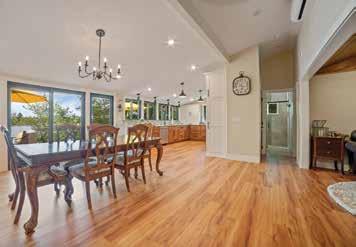
7 minute read
Aged cabin gets a new life
By Tony Bennett
For many people, a dream home on a private lake is just that: a dream. Not many can make such a dream come true. But when you have the means, you make the necessary sacrifices, and you execute a plan over a long stretch of time. It can be done.
"We're on a small, private lake north of Duluth," said one of the two homeowners who have recently embarked upon and completed this very journey. (Both of them have chosen to remain anonymous for this story.) "Our house was a very small cabin up until probably the ’80s, at which time the previous owners put on an addition and then another addition. We acquired it from the bank at some point, and then we kind of really took it to the next level and then renovated it, again. We took it from a home that had been added onto again and again, which created a lot of issues with mechanical stuff: plumbing, electrical."
At one stage, the couple realized they had to strip the house way back and start not from scratch, but from a scratch-adjacent point.
What or is now a beautiful, expansive Duluth lake home. Part of the exterior of the original cabin was left open and incorporated into the home’s entryway. The covered porch is flanked with Douglas fir beams and a tongue and groove cedar ceiling. A skylight keeps the porch and entrance filled with natural light. The front wainscotting black stone and pillars was sourced from Great Lakes Stone and laid by Split Rock during the renovation.
"We had a vision for what we wanted," said one of the homeowners, "but we also had a need to really update the mechanical part of our home if we wanted to stay there long term, because things were starting to fail or were going to fail if we didn't do something about it."
The history of the now-home/former cabin is murky. When the couple acquired it 20 years ago, it had been a bank repossession. It had been fixed up enough to be in a salable condition, but its past was unclear. The assumption the couple goes on is that the core of the house was a cabin that had its origins in the 1940s or ’50s.
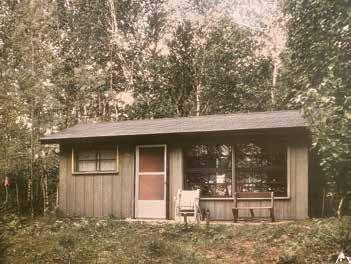
"We know the cabin is on the side of the house," one of the homeowners said. "We actually found the exterior of the original cabin, which we left open and is now part of our entryway. We took that original cabin and we left it open as, like, an accent wall. Even the bedroom and the little fireplace that we have in our home — it's all (from the) original cabin with original cedar. I only have one photo of what the cabin looked like, and then we have our house now — it's really kind of a very interesting story."
Many people may have just driven a bulldozer over the whole thing and started fresh, but this couple was interested in retaining some of the "charm" that the original structure had.
"A lot of people can't believe (we didn't tear it down)," said one of the homeowners. "There was something about walking in here 20 years ago — there was a feeling. I just loved the feeling I got from it, and I really wanted to maintain that. We love being here. We've been here for a long time and we want to be here another 20 or 30 years. The lake-life and originalcabin aesthetics (were important)."
The couple went so far as to reject a contractor's suggestion of cutting some of the original cedar for insulation purposes, and they painstakingly removed the wood bit by bit so that it could later be reinstalled.
"I spent hours taking down the cedar and labeling it and numbering it, so that we could put it all back up exactly how it was," said one of the homeowners, "and that was worth the time to me, because I really feel it was valuable."
One of the biggest items on the docket for the couple was getting a new garage (with an upstairs living space) that could serve many purposes, including being a boat/snowmobile launching point.

"We had a one-stall garage that didn't even comfortably fit one vehicle in it," said one of the homeowners, "let alone a lawnmower or workbench or other things. It was a tuck-under garage — small, crowded. We really wanted garage space. We both wanted to park inside. One of the things we hated the most was, one of us would have to get up in the morning in the winter and go out to our car and scrape it off and warm it up. That really detracted from our quality of life here, so we had to figure out a way around that."
The couple goes out of their way to praise the people who worked on their home project. Every contractor is one they
Continued on page 43
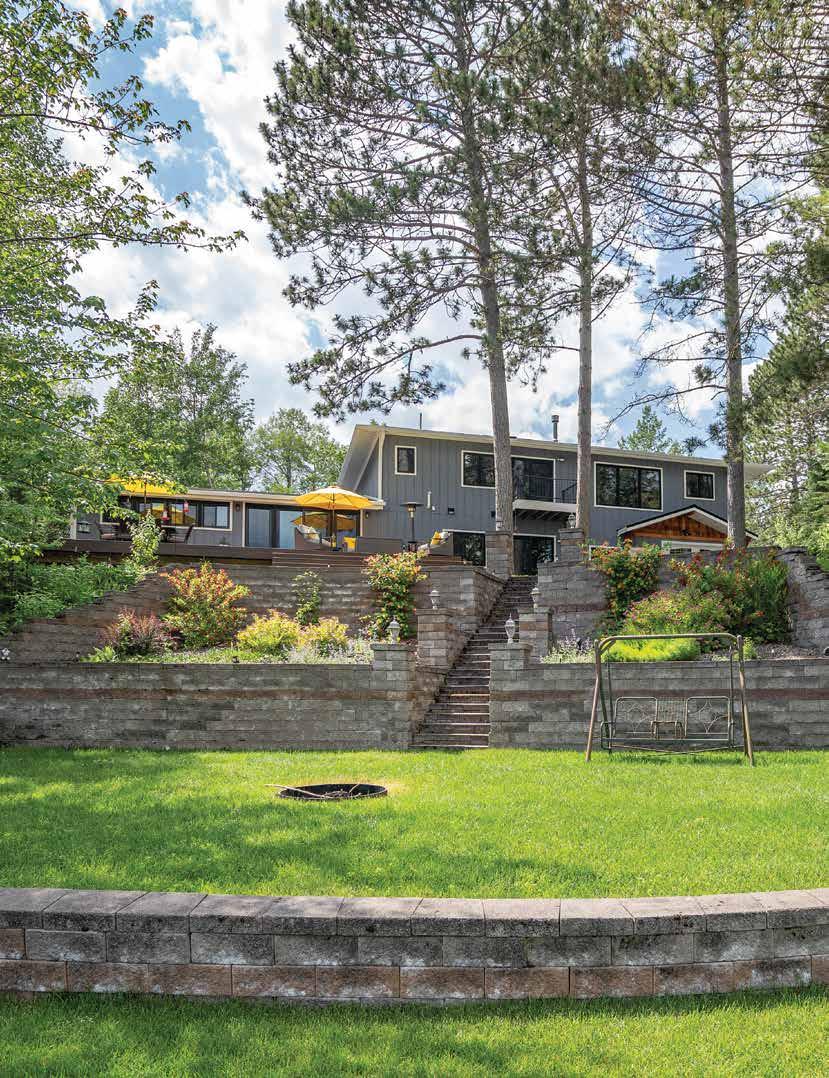

Trex was sourced from Campbell Lumber and Supply Company in Superior. The design and layout were conceived by the homeowners, and Campbell’s was able to create the two-level deck using two different colors. The garage door is capped by a gable metal accent roof with cedar shakes, supported by Douglas fir beams. The tiered landscaping between the house and lake is Versa-Lok and was done about 15 years ago. have good things to say about, whether their touches were large or small. A suggestion by Carlson Duluth to add a simple sink in the garage while they were already running plumbing turned out to be a lifesaver, for instance.
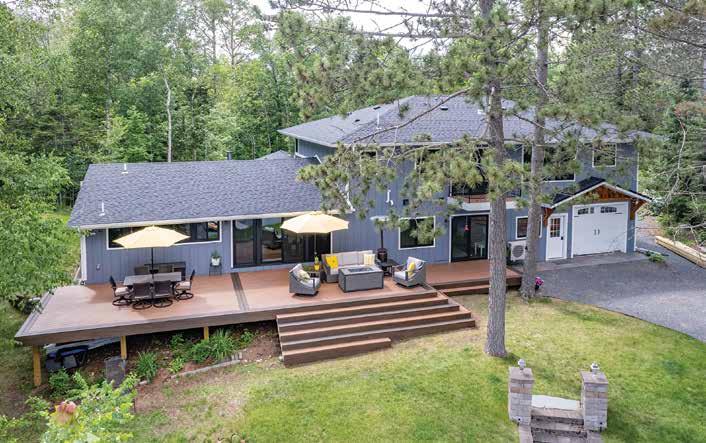
"We started to think about it, and we said, 'You're right,'” said one of the homeowners. "We use the sink all the time."
Heather Hiner of Hiner Home Designs LLC was the designer behind the project. She found it to be as unique a challenge as the couple building the home did.
"I was hired by the homeowner to create a design that expanded the garage
Continued on page 44 space with a new master suite and guest bedroom above, provide a dedicated mechanical room rather than the small, cramped mechanical closet they currently had, and give the home a more prominent front entry with curb appeal," Hiner said. "The footprint of the enlarged structure was limited to a 24-foot-wide addition off the side that couldn’t project further toward the lake than the existing house and was limited to no more than 16 feet toward the street side due to the existing septic.



“Within those parameters, I drew up a design that bumped the existing garage out 14 feet to create a full-depth parking stall with the other half dedicated to a mechanical room, laundry, mud room and half-bath, and I pulled the existing foyer forward with a covered porch to give the house some charm and style. The 24-foot addition to the side was then dedicated to additional garage space below and bedrooms above.”
Hiner’s most daunting hurdle was making the designs flow naturally.
"The biggest challenge with this project was to create a
Continued on page 46 cohesive design that didn’t look like an existing house with a big garage addition," Hiner said. "The addition of the front porch, with a cozy sitting area and a gable roof over the double garage door, helps to break up the tall wall and create exterior interest. Another challenge was tying in the new addition to the various levels, heights and rooflines of the existing home, which the contractor did a great job of verifying and implementing.
The bathrooms incorporate nature by using natural Travertine stone with Turkish marble floors, clear glass to maintain light (Mesabi Glass), and walnut cabinetry.

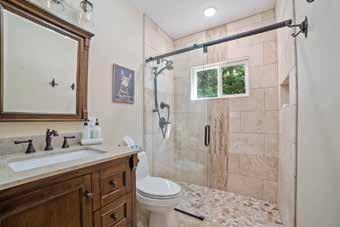
The “old master” bedroom, upper right, has a small secondfloor deck overlooking the lake that offers gorgeous sunrise and moonrise views.


Another bedroom, lower right, is the original cabin (main floor) room, and the paint was colormatched in the original cabin exterior color. The room features the original ceiling beam and cedar tongue and groove.
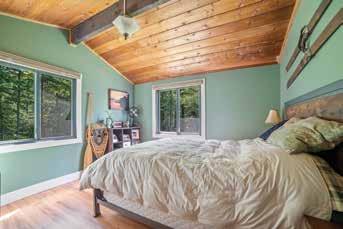
The original main cabin room is open to the dining room and kitchen and features original tongue and groove and a brick wall. The chimney was moved to allow the front porch addition. The room, which retains the original cabin charm and feel, is perfect for reading, warming up from outdoor winter activities, or playing board games.
"I really enjoyed working with the homeowners. They were very receptive to my ideas and excited to see their dream come alive. They sent photos as the project progressed and were so complimentary once everything was complete."
Frank Gerard of Campbell Lumber and Supply Co. in Superior was another person who helped to make this dream home a reality.


"I was involved mainly on the design and layout of the deck project," he said. One of the homeowners "brought in dimensions and some simple sketches and, together, we came up with a plan for this amazing two-level deck using two different colors.
"The product is Trex decking with ‘tiki torch’ as the main color and ‘spiced rum’ as the picture frame and dividers," Gerard said. "Spiced-rum risers and fascia create a stunning contrast. It's finished with an aluminum rail system from Westbury Railing. We had to work through some minor challenges with the ledger board fasteners, but everything worked out just fine. This was a fun project and they were great to work with."
So, while the project was a long time coming and just so happened to dovetail with a global COVID-19 pandemic, the result is one that has brought the couple — who now live in the completed home — great satisfaction.
"We literally lived in a camper for six months in our yard while our house was uninhabitable," said one of the homeowners. "And, of course, nobody anticipated COVID, so that made it harder, especially for (my partner), who then had to work from home, which means we're living in a tiny camper. We really had a fun adventure. We laugh a lot about that. There's not a week that goes by where one of us doesn't mention how grateful we are and how happy we are and how fortunate we are to live in this home and have gone through this." D
To maintain a natural and light feel to the kitchen, the homeowners balanced lower walnut cabinets with white uppers featuring clear glass doors and lighting on the top to display antique coffee grinders. Cabinetry was sourced from Hermantown Millwork. The marble counter’s waterfall edge, full back splashes and window sills, by Great Lakes Stone, balance the light and dark of the cabinets.

The hardwood floors, which the homeowners laid themselves, go throughout the entry, kitchen, dining room, main floor bedroom, and living room.
