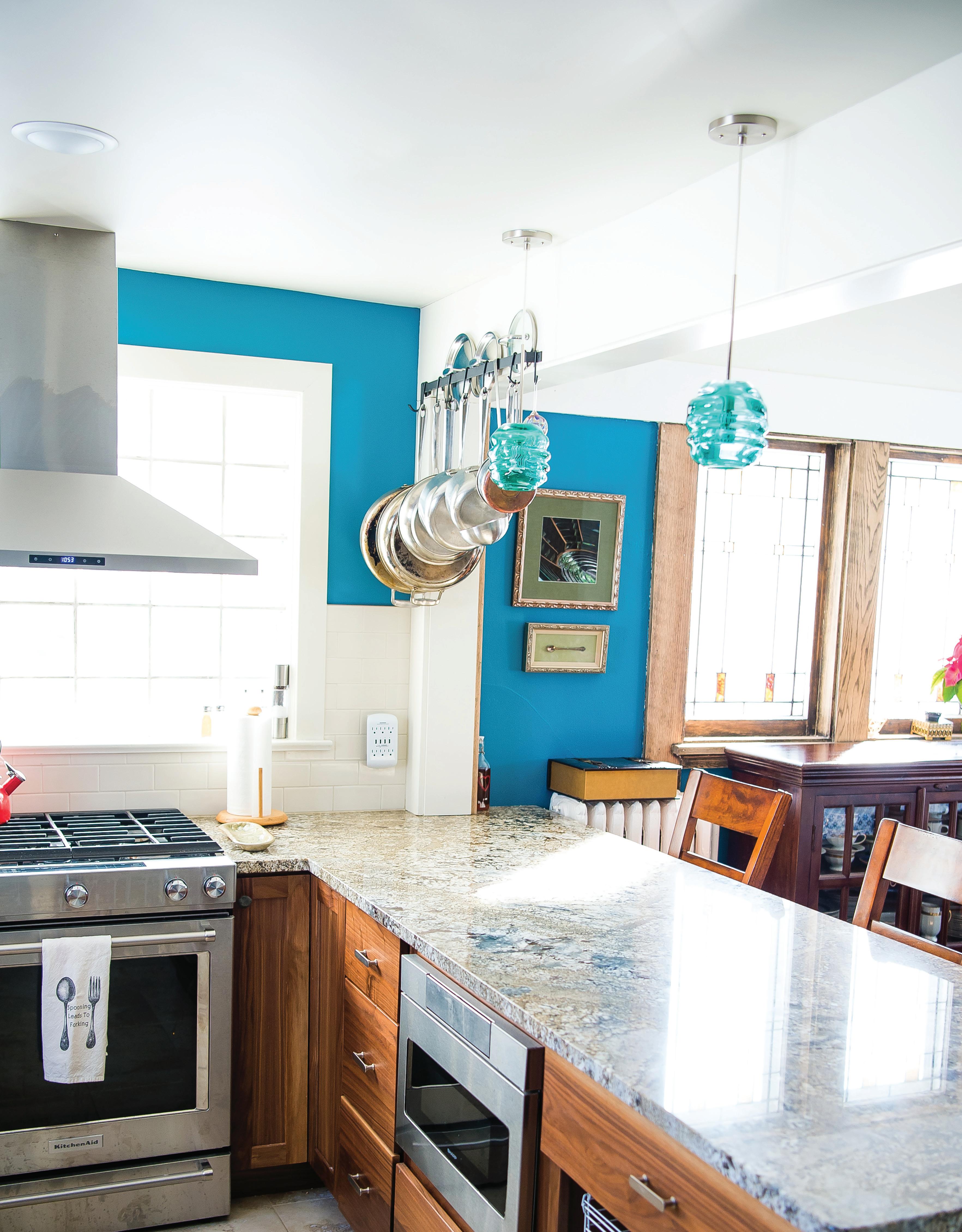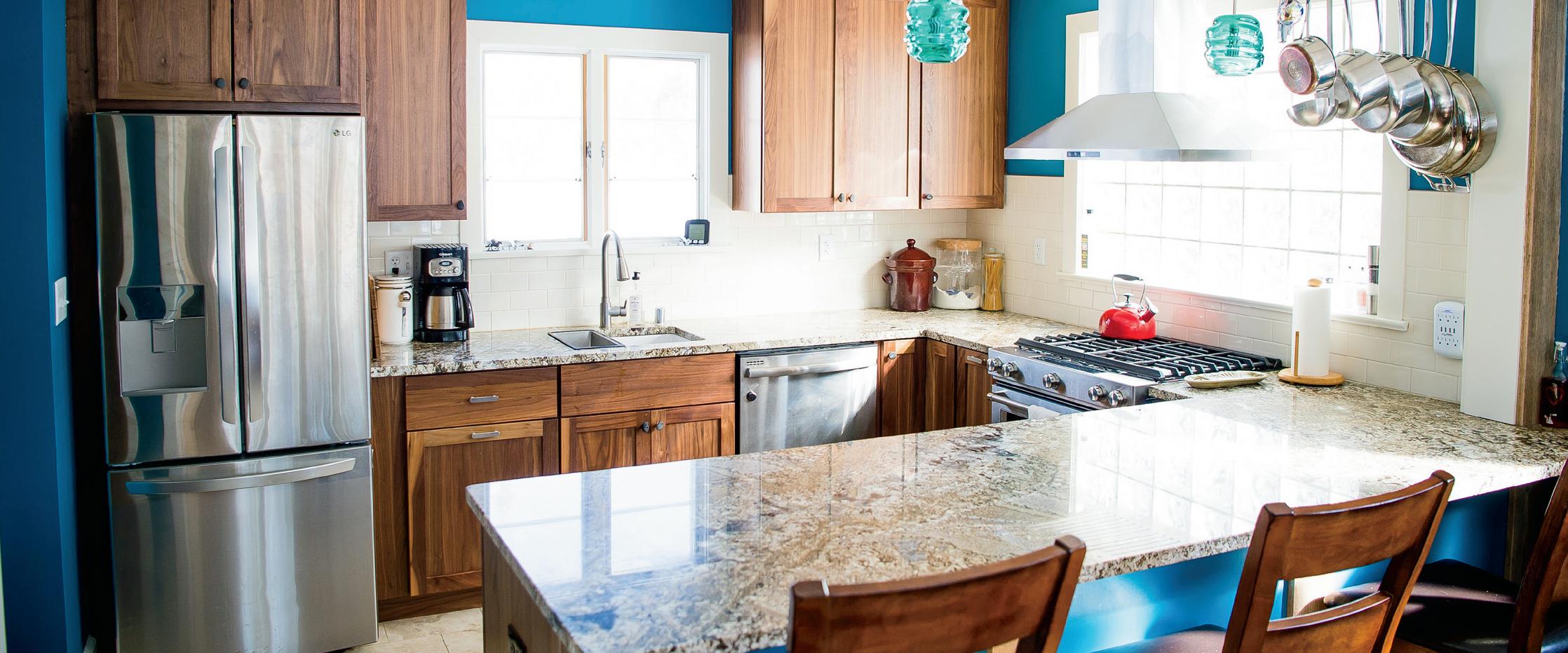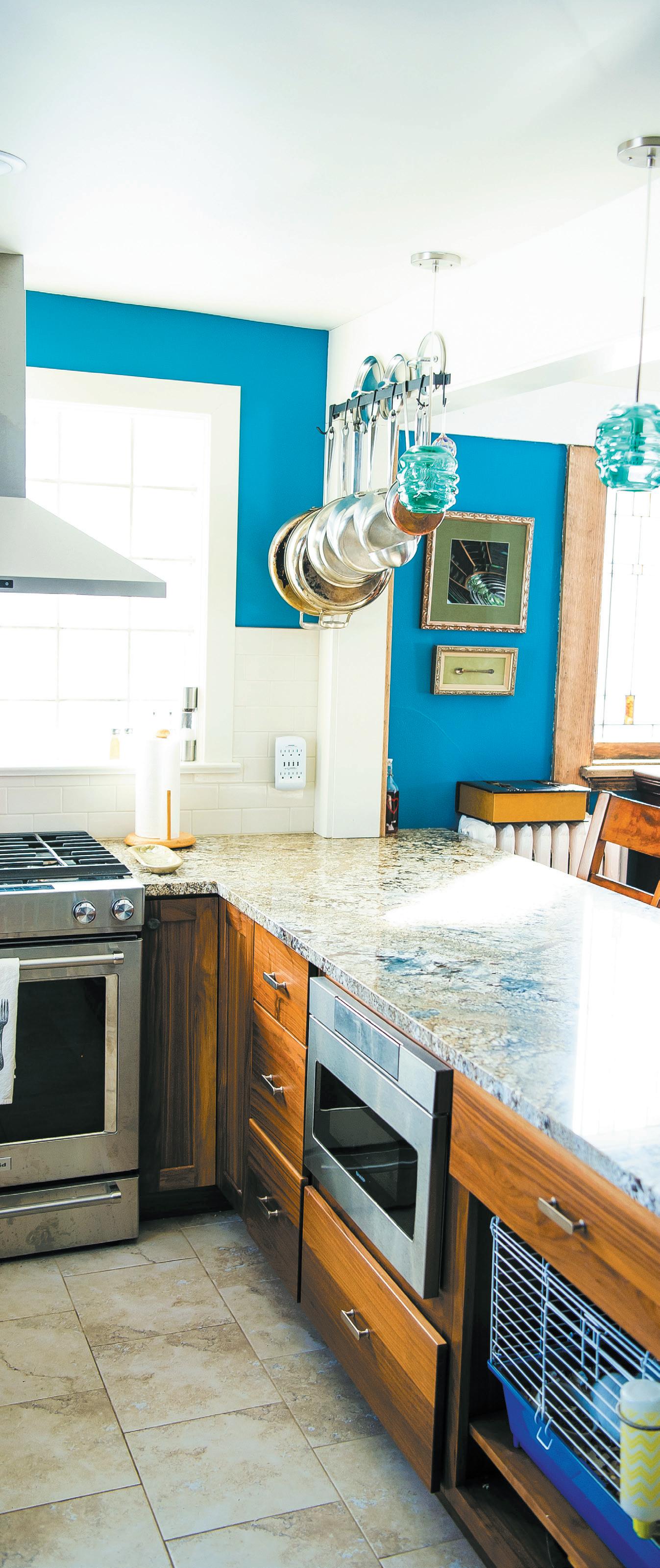
3 minute read
HUNTER’S PARK KITCHEN REMODEL
When Ceridwen
NEW, OPEN CONCEPT ACCOMMODATES FAMILY, FRIENDS & A GUINEA PIG NAMED GUNTHER
BY ANDREA BUSCHE
PHOTOS BY THREE IRISH GIRLS PHOTOGRAPHY COURTESY OF MAUREEN’S LLC
Christensen and Richard Mueller bought their Hunter’s Park home in January 2018, they knew there would be some work in store. The Federalist-style home, which was built in 1914, definitely needed some TLC.
“There was water damage in the kitchen, and all of the kitchen elements were kind of tossed together,” Christensen said. “The sink wasn’t centered under the window, and the over-the-stove hood wasn’t connected to anything.”
The timing of both the sale and the remodel was fortuitous. The couple, who are new to Duluth, bought the home in January, but didn’t move in until June. This in-between time allowed them to tie up all of their loose ends in the Twin Cities before relocating.
They hired Will Abene, owner of Chester Creek Construction, who is a longtime family friend, as their general contractor. Abene then recommended Brian Timm from Maureen’s, LLC, as the project’s designer.
While the family packed up, the team got to work. And, the Christensen-Mueller family was fortunate to avoid living through the construction phase of this total kitchen remodel.
Remodel With Family In Mind
In addition to repairing the water damage, this kitchen remodel was done with family togetherness in mind. Christensen and Mueller are parents to two children, Leo and Aster. The family also has two cats, a dog, five chickens (who live in the backyard), and a guinea pig named Gunther.
The former kitchen setup, last remodeled in the 1940s, wasn’t conducive to family time. Its closed concept and fully-framed in walls kept the kitchen completely separate from the rest of the living space. “It was very awkward for socialization,” Mueller said.

Timm created a design for a new, open-concept kitchen with plenty of seating for family and guests. The kitchen was ripped apart, down to the studs, and reconstructed from scratch.
Old flooring was completely torn out, down to the subfloor. And, new flooring, counters, lighting, appliances, and cabinetry were all installed. A special cabinet for Gunther’s habitat was even included in the kitchen design.
A Few Surprises In Store

During this project, as is common with many old homes, a few surprises popped up.
“There were multiple layers of flooring, and we had to replace the original subfloor,” Abene said. “And, the floor in the kitchen was 1 ¾ inches out of level, so we had to straighten that out. These kinds of issues are par for the course, due to Duluth’s clay soil, which drains poorly, and our extreme temperature differentials, which can cause the foundation to shift.”
Additionally, when the kitchen’s wall was torn down to create a clear line of sight, it was discovered that radiator pipes were located within the wall. The wall was also determined to be load bearing. So, an engineer was called in (Northland Consulting Engineers), to help plan the addition of a support header.
Lastly, the homeowners preferred natural gas appliances, and the kitchen was only wired for electric. So, the city of Duluth was brought in to run a natural gas line to the kitchen.
Once these issues were addressed, it was time for the fun to begin, including the selection and installation of all the new kitchen elements.
APPLIANCES, FLOORING, LIGHTING, CABINETS AND MORE
The cabinets were constructed in a beautiful walnut, and finished with a combination of chrome pulls and rock knobs. The backsplash was finished with white subway tile. Sleek, stainless-steel appliances were selected, including a fridge, gas stove with a hood, dishwasher, and drawer microwave – a wise, space-saving recommendation from Timm.
Striking, but utilitarian, granite countertops in a sandy color scheme were installed.

“The nice thing about the counter is the installer told us we can put hot things on it, and even cut directly on its surface,” Mueller said. This comes in handy for the family’s “pizza Wednesdays,” and Christensen’s affinity for making homemade cookies and pie crusts.
continued on page 28
Remodel
REMODEL continued from page 27 continued from page 27
DURABILITY AND MULTI-USE SPACE
DURABILITY AND MULTI-USE SPACE
Durability for family life was the name of the game throughout this remodel. Italian porcelain floor tile in neutral tones was chosen, along with a highly resilient white porcelain sink.
Durability for family life was the name of the game throughout this remodel. Italian porcelain floor tile in neutral tones was chosen, along with a highly resilient white porcelain sink.
“We have dogs and children. Our kitchen has to be virtually indestructible, and not show much dirt,” Christensen said.
While most of the kitchen is outfitted in neutral shades, pops of blue and teal were incorporated into the space through the paint color and glass pendant light fixtures.

“We have dogs and children. Our kitchen has to be virtually indestructible, and not show much dirt,” Christensen said. While most of the kitchen is outfitted in neutral shades, pops of blue and teal were incorporated into the space through the paint color and glass pendant light fixtures.










