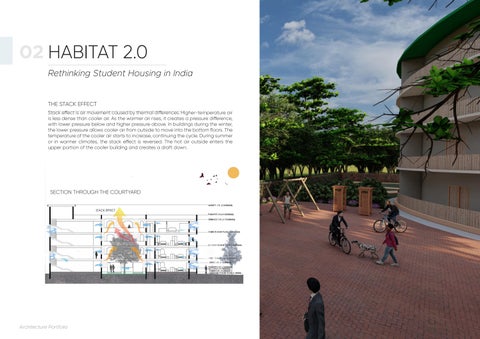TFO
SELECTED WORKS2019-2023
POR
LIO DRISHTI TYAGI
PROFILE

EDUCATION:
Chitkara School of Planning and Architecture , Chitkara University , Punjab
DRISHTI TYAGI

HELLO, I am Drishti Tyagi an architecture student with a passion for creating spaces that brings structure , environment and socitey together . For me architecture means providing peace and joy to the world by creating functional and sustainable designs .

Mount Abu Public school , Sec -5 ,Rohini , New Delhi
+91-9818911778
drishtityagi20@gmail.com
ADDITIONAL COURSES
Structure, Form, and Architecture
The Synergy - IIT Roorkee
Contemporary Architecture & Design - IIT Roorkee
Safety in Construction - IIT Roorkee
SOFTWARE SKILLS
Sachdeva Public School , Sec - 13 , Rohini , ,New Delhi AUTOCAD
AUTODESK
PHOTOSHOP ADOBE ILLUSTRATOR ENSCAPE MS OFFICE ADOBE INDESIGN REVIT
SKETCHUP ADOBE
ARCHITECTURE STUDENT
2019-PRESENT JAN-MARCH 2022 2017-2019 AUG-OCT 2021 TILL 2017 FEB - APRIL 2021
TABLE OF CONTENTS
FIVE-STAR HOTEL+CONVENTIONAL CENTRE
7TH SEMESTER , 2022
HABITAT 2.0
7TH SEMESTER , 2022
REIMAGING SHOE ISLAND
6TH SEMESTER , 2022
AFFORDABLE HOUSING
6TH SEMESTER , 2022
WORKING DRAWING
7TH SEMESTER , 2022
MISCELLANIOUS
01
02 03 04 05 06
FIVE STAR HOTEL + CONVENTIONAL CENTRE AT

MOHALI SITE PLAN 01
FIVE STAR HOTEL + CONVENTIONAL CENTRE
AT MOHALI
GROUND FLOOR PLAN
The entrance to a five-star hotel is a grand affair with a large porte-cochere, a valet service, and an impressive lobby. The lobby is spacious, inviting, and stylish, with high ceilings, elegant chandeliers, and comfortable seating. The reception area is located in the lobby, and so to provide guests with a warm welcome and exceptional service.
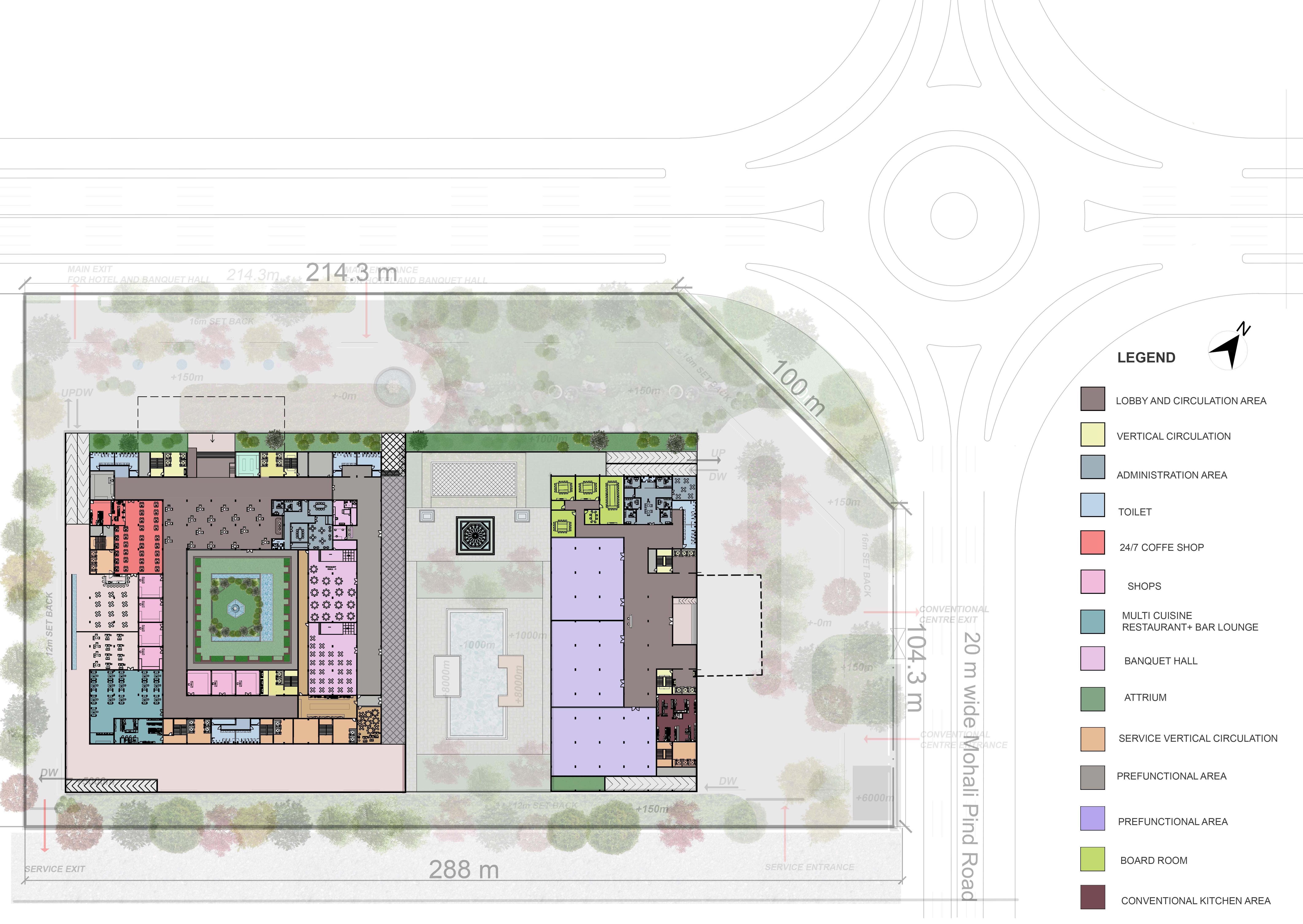
01
01
FIVE STAR HOTEL + CONVENTIONAL CENTRE AT MOHALI
The presence of Convention Centre with five star hotel not only caters to the growing need of such activities it is also ensuring the guest footfall during conventions for the hotel.
HOTEL AND CONVENTIONAL LG-1 BASEMENT PLAN


HOTEL FIRST FLOOR PLAN
HOTEL SECOND FLOOR PLAN



The green inner space within the atrium adds to the charm of the hotel. These areas are filled with plants and other natural elements, such as water features and natural stone. The greenery provides a sense of tranquility and promotes a healthy environment for guests to enjoy.
CONVENTIONAL CENTRE LB2 BASEMENT PLAN

HOTELTHIRD FLOOR PLAN
Purpose of including hotels with atriums is to provide a space for guests to relax and unwind while enjoying the natural beauty around them. The atrium acts as a central focal point, with the hotel rooms and amenities surrounding it. This creates an open, airy feeling that is perfect for both relaxation and socializing.
HOTELFOURTH AND FIFTH FLOOR PLAN
Purpose of including hotels
The public spaces in a five-star hotel are also essential in creating a luxurious atmosphere. The hotel’s restaurants, bars, and lounges is providing a stylish and sophisticated ambiance, with impeccable service and offer a range of indulgent treatments to promote relaxation and wellness.
200 rooms capacity in total
The hotel rooms: of the guest are designed to provide guests with a luxurious and comfortable stay. The rooms have high-quality furnishings,comfortable bedding, and high-tech amenities. It ia a modern yet elegant design
Architecture Portfolio 6
FIVE STAR HOTEL + CONVENTIONAL CENTRE AT MOHALI
SIXTH
CONVENTIONAL
Architectural feature of the Convention centre
- Spacious lobby


-Larger exhibit halls
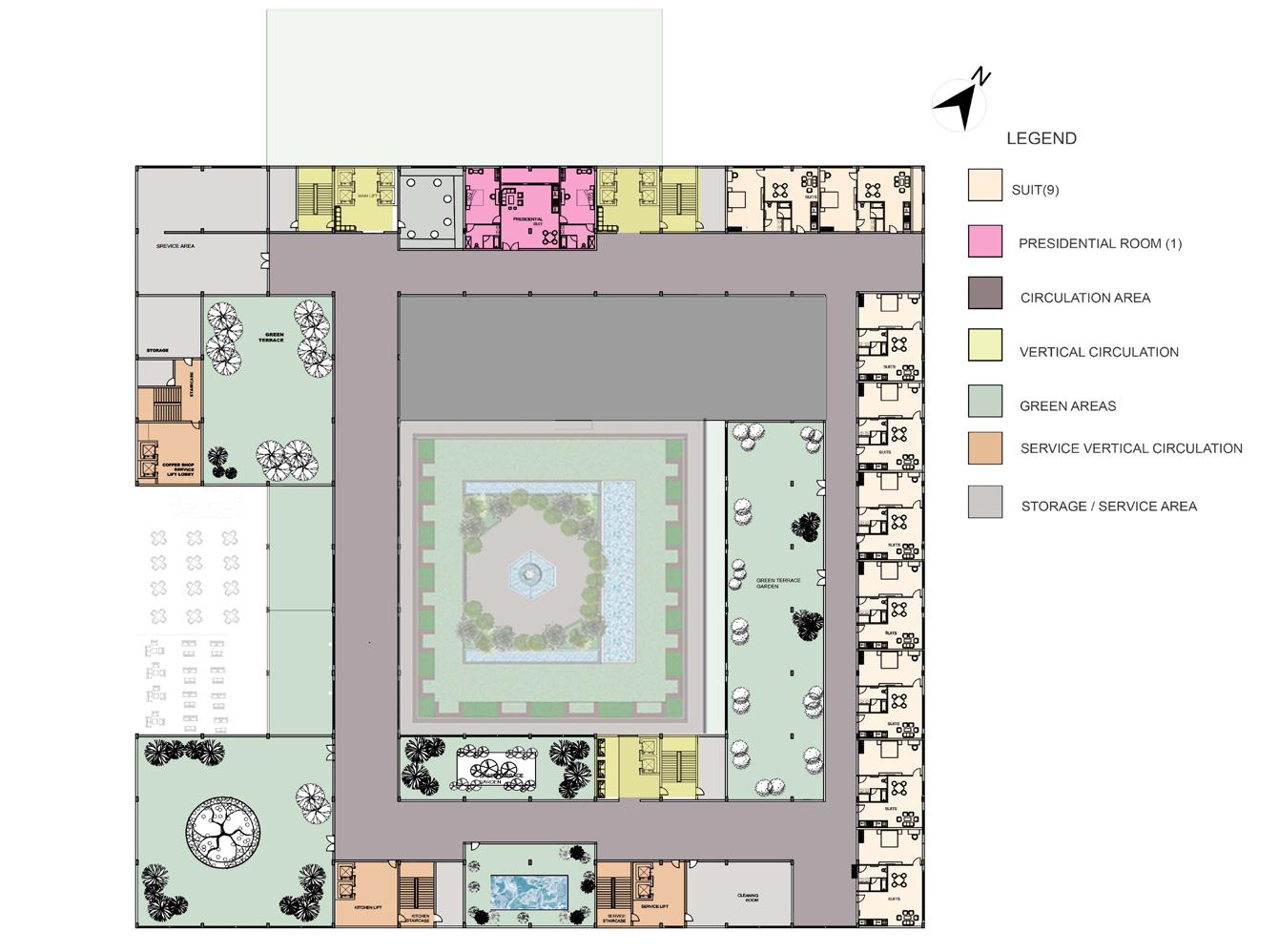
-Flexible meeting rooms
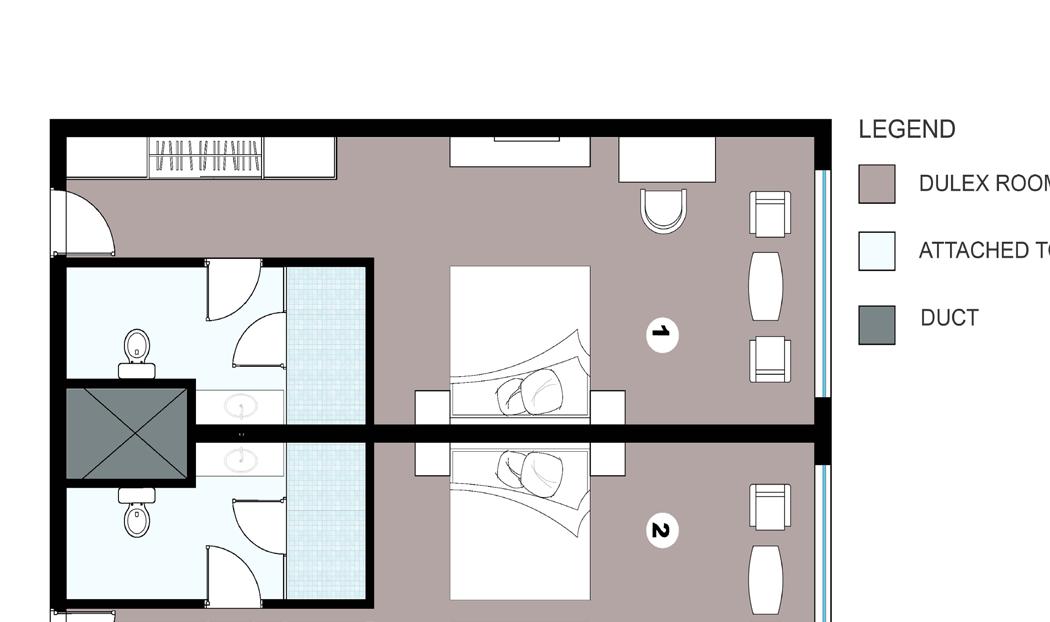
-Amenities

Exhibition space is designed to showcase the products and services on display. The architecture provides is high ceilings, flexible floor plans, and ample lighting to create an open and inviting space.

Architecture Portfolio
01
FLOOR PLAN LAYOUT PLANS
PRESIDENTIAL (150SQM)
SUPREME (90SQM)
SUIT (90SQM)
DUPLEX (40SQM)
CENTRE FIRST FLOOR PLAN )
The top floor of the hotel is a flexible design with private spaces with semi open spaces also providing light and calming environment
The rooms are made spacious and luxuries for easy movement and enjoyment with the feeling of openness
FIVE STAR HOTEL + CONVENTIONAL CENTRE AT
MOHALI

NORTH-WEST ELEVATION




NORTH-EAST ELEVATION

Architecture Portfolio 8 01 +1000MMPLINTH LEVEL +-0 MM GROUND LEVEL +8000MM FIRST FLOOR LEVEL +12000MM SERVICE FLOOR LEVEL +14500MM SECOND FLOOR LEVEL +18000MM THIRD FLOOR LEVEL +21500MM FOURTH FLOOR LEVEL +25000MM FIFTH FLOOR LEVEL +28500MM SIXTH FLOOR LEVEL +32000MM ROOF FLOOR LEVEL +33000MM PARAPET LEVEL +35500MM PARAPET LEVEL +37000MM TOP ROOF LEVEL +8000MM FIRST FLOOR LEVEL +13500MM ROOF LEVEL +-0 GROUND LEVEL +1000 PLINTH LEVEL +15000MM TOP ROOF LEVEL FIVE STAR HOTEL CONVENTION CENTER +1000MMPLINTH LEVEL +-0 MM GROUND LEVEL +8000MM FIRST FLOOR LEVEL +14500MM ROOF LEVEL +33000MM ROOF LEVEL FIVE STAR HOTEL CONVENTION CENTER




Architecture Portfolio 9 01 +-0 GROUND FLOOR LEVEL -2500MM BASEMENT-1 FLOOR LEVEL -2500MM BASEMENT- 2 FLOOR LEVEL +1000MM PLINTH LEVEL +7000MM FIRST FLOOR LEVEL +5000MM FIRST ROOF LEVEL +2000MM ROOF LEVEL +8000MM FIRST FLOOR LEVEL +12000MM SERVICE FLOOR LEVEL +14500MM SECOND FLOOR LEVEL +18000MM THIRD FLOOR LEVEL +21500MM FOURTH FLOOR LEVEL +25000MM FIFTH FLOOR LEVEL +28500MM SIXTH FLOOR LEVEL +32000MM ROOF FLOOR LEVEL +33000MM PARAPET LEVEL +37000MM TOP ROOF LEVEL +-0 GROUND FLOOR LEVEL -2500MM BASEMENT-1 FLOOR LEVEL -2500MM BASEMENT- 2 FLOOR LEVEL +1000MM PLINTH LEVEL FIVE STAR HOTEL CONVENTION CENTER -3500MM BASEMENT- 2 FLOOR LEVEL -2500MM BASEMENT- 1 FLOOR LEVEL +-0 GROUND FLOOR LEVEL +1000MM PLINTH LEVEL +7000MM FIRST FLOOR LEVEL +4000MMSERVICE FLOOR LEVEL +2500MM SECOND FLOOR LEVEL +3500MM THIRD FLOOR LEVEL +3500MM FOURTH FLOOR LEVEL +3500MM FIFTH FLOOR LEVEL +3500MM SIXTH FLOOR LEVEL +3500MM ROOF FLOOR LEVEL +3500MM MUMTY LEVEL SECTIONAL ELEVATION SECTIONAL ELEVATION
AT MOHALI
FIVE STAR HOTEL + CONVENTIONAL CENTRE
02 HABITAT 2.0
Rethinking Student Housing in India
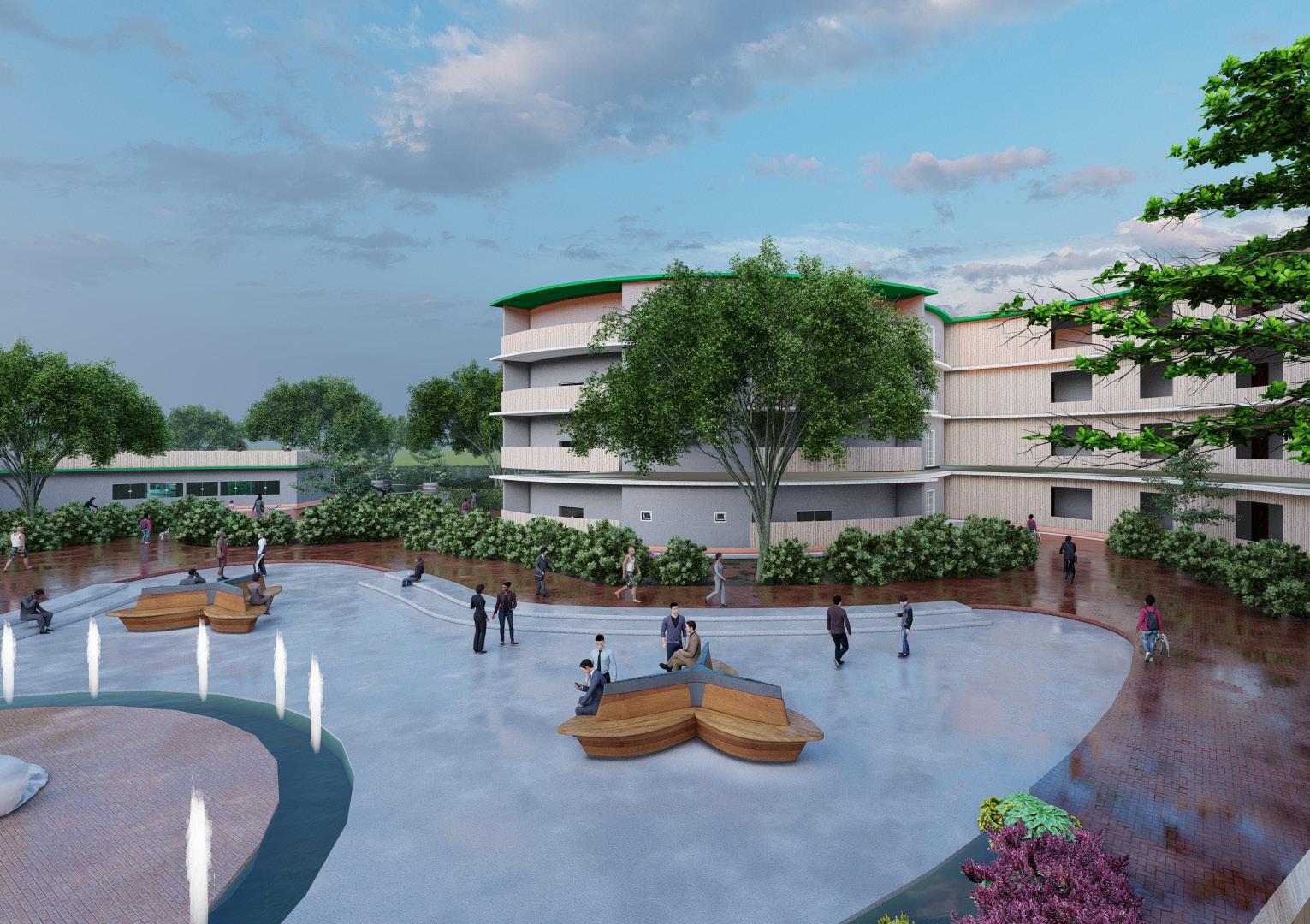
HABITAT 2.0
Rethinking Student Housing in India
ABOUT THE PROJECT
I A student community where a student has a range of living options to choose from as per requirement an accommodation that comes loaded with complimentary facilities , a community which represents individuality but at the same time is very flexible such that it blurs the threshold between indoor and outdoor and a community that is not only aesthetially pleasing but also functional , sustainable and fullfills the physical and paychological needs of students
CONCEPT
The World Traid symbol
In a nutshell , The World Traid symbol recognizes tha when two oppositws come together , they usually creat a third being - a well balanced entity that draw strength from both opposities . Now taking it into the design
The concept is to create a perfect balance in threes is the unity of the mind , the body and the spirit

The symbol consist of a circle within which are three waterdrop-like design , set in such a way that they appear dynamic

So incorporating this into the design the three water drop like circles will be girls , boys accommodation blocks and third will be the multipurpose block

Architecture Portfolio 11
02
02 HABITAT 2.0
Rethinking Student Housing in India
GROUND FLOOR PLAN ((FOUR SHARING ROOMS)
FIRST FLOOR PLAN (FOUR SHARING ROOMS)
SECOND FLOOR PLAN (TWO SHARING ROOMS )
THIRD FLOOR PLAN (STUDIOS)





Architecture Portfolio
SITE PLAN
GIRLS ACCOMMODATION MULTIPURPOSE BLOCK BOYS ACCOMMODATION
HABITAT 2.0
Rethinking Student Housing in India
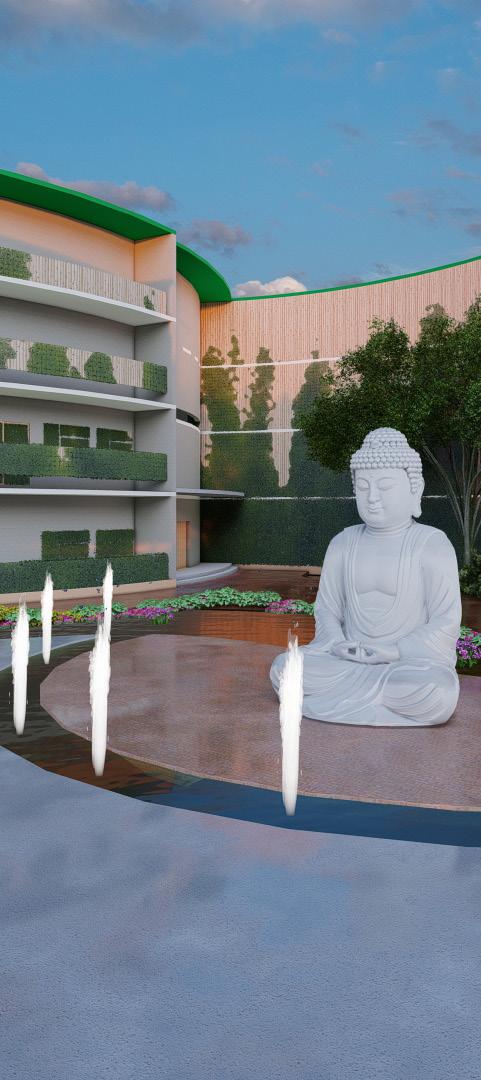
EAST ELEVATION
SECTIONAL ELEVATION


Architecture Portfolio
02
HABITAT 2.0
Rethinking Student Housing in India

THE STACK EFFECT
Stack effect is air movement caused by thermal differences. Higher-temperature air is less dense than cooler air. As the warmer air rises, it creates a pressure difference, with lower pressure below and higher pressure above. In buildings during the winter, the lower pressure allows cooler air from outside to move into the bottom floors. The temperature of the cooler air starts to increase, continuing the cycle. During summer or in warmer climates, the stack effect is reversed. The hot air outside enters the upper portion of the cooler building and creates a draft down.
SECTION THROUGH THE COURTYARD

Architecture Portfolio 02
HABITAT 2.0
Rethinking Student Housing in India

02
03 REIMAGING SHOE ISLAND
In Sukhna Lake,Chandigarh
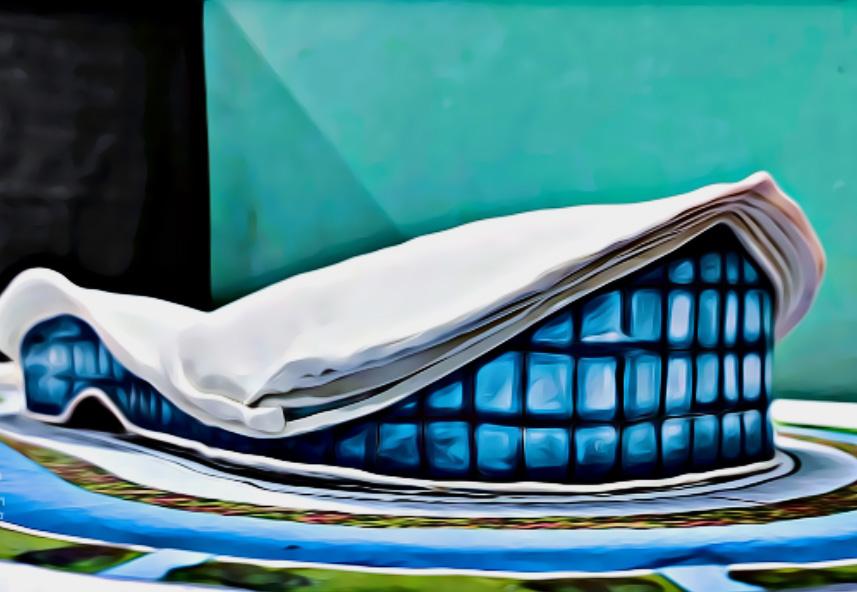
REIMAGING SHOE ISLAND

In Sukhna Lake,Chandigarh
CONCEPT
The thought behind the deisgn was to make something that represents the beauty of this place ( shoe Island , Sukhna Lake ) just like “Open Hand Monument ” which represent the goverment of Chandigarh . A symbol that will give an identity to this place .
So, i came up with the idea through wwhich we can treat the exisiting water without the help of Nano technology method and without disturbing the aquatic life

So I, took inspiration from the Indian Grey Hornbill , It is an official bird of Chandigarh.
The hornbill symbolism is asking you to protect what is around you and what is yours. This spirit animal insist that you do everything within your power to safeguard what is yours. As an architect it is our responsibility to contribute in the solution for the existing problems.
The idea is to provide a focal point which describes the beauty and the concept of Sukhna Lake.
Therfore ,Proving A DIGITAL ART GALLERY for the Visitors
Architecture Portfolio 03
REIMAGING SHOE ISLAND
In Sukhna Lake,Chandigarh
Proposal for the site
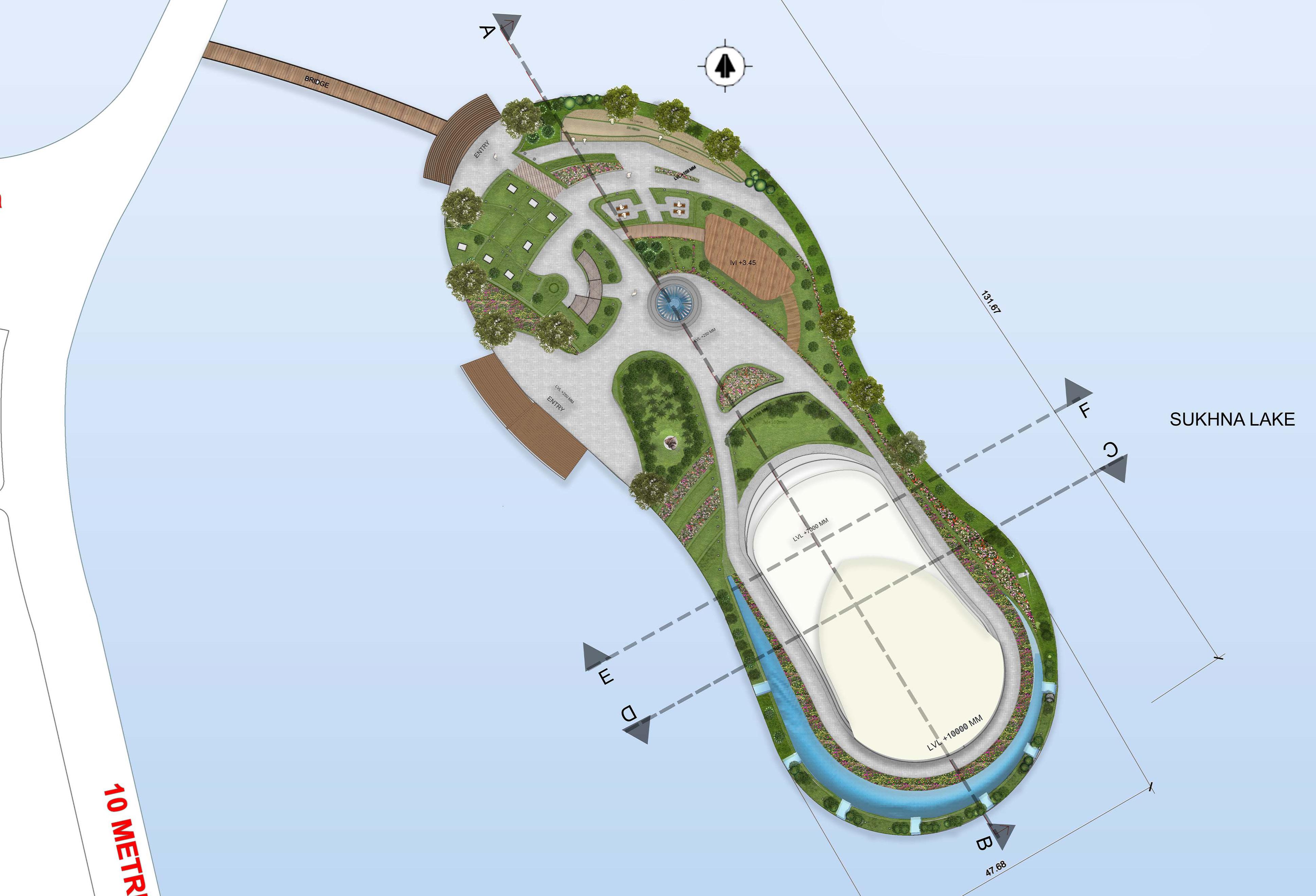
The structure will provide an identity to the area.Will be implementing various techniques to create water sounds effect so that the visitors can feel the bliss by looking at a pleasing view from the island.It will be a sustainable approach. The structure will also contribute in the purification of water.Also will be implementing nano technology and some natural methods for the purification process
https://drive.google.com/drive/
Design Criteria
o Permissible height is of 10 Mtrs
o Maximum ground coverage is of 20%
Architecture Portfolio 18
03
03 REIMAGING SHOE ISLAND
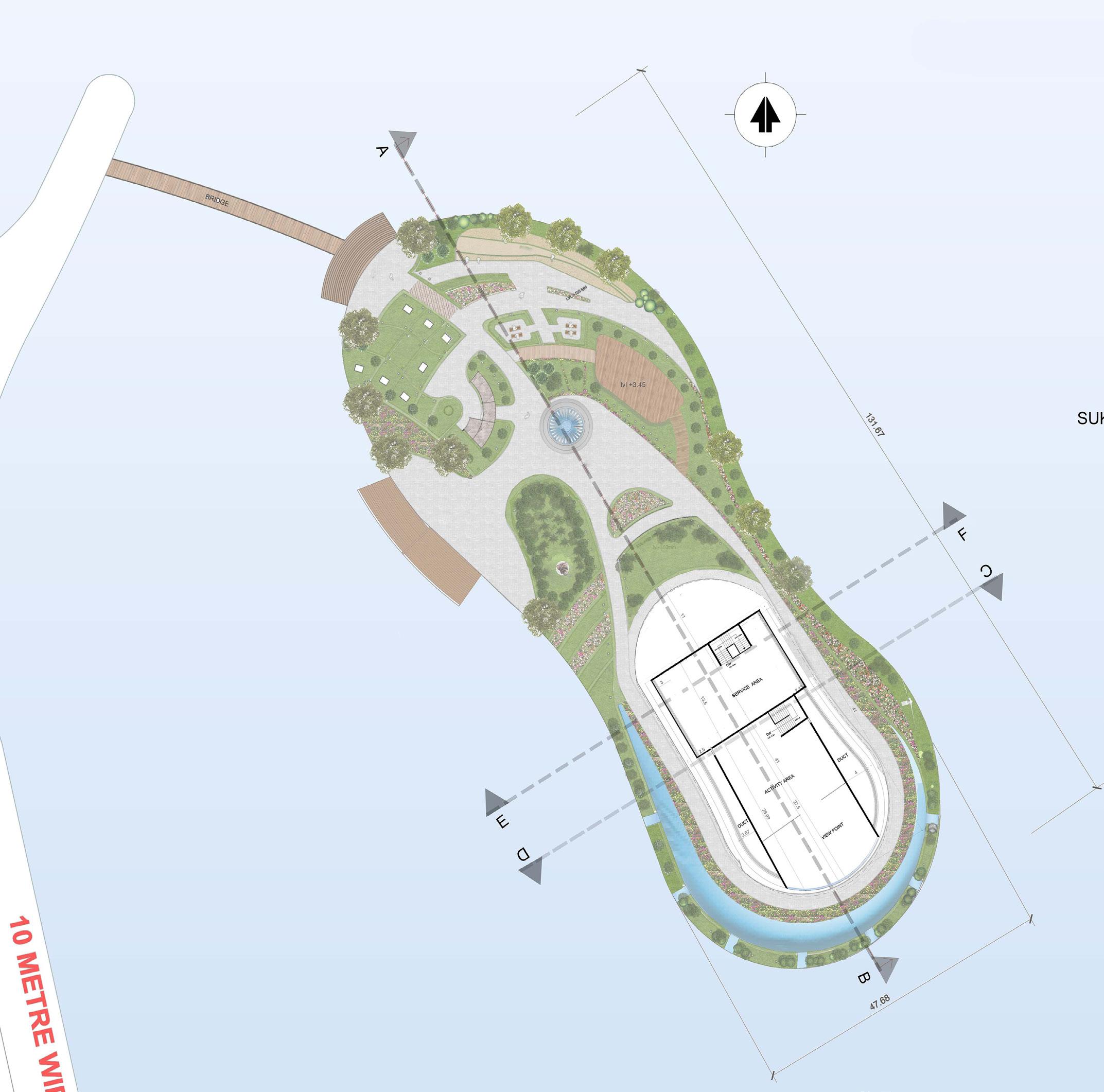
In Sukhna Lake,Chandigarh

Architecture Portfolio 19
GROUND FLOOR PLAN
FIRST FLOOR PLAN
REIMAGING SHOE ISLAND
In Sukhna Lake,Chandigarh
EAST ELEVATION
PRINCIPLES OF LANDSCAPING

SECTIONAL ELEVATION


Architecture Portfolio 03
A pleasent view from the pedestrain of Sukhna Lake
REIMAGING SHOE ISLAND
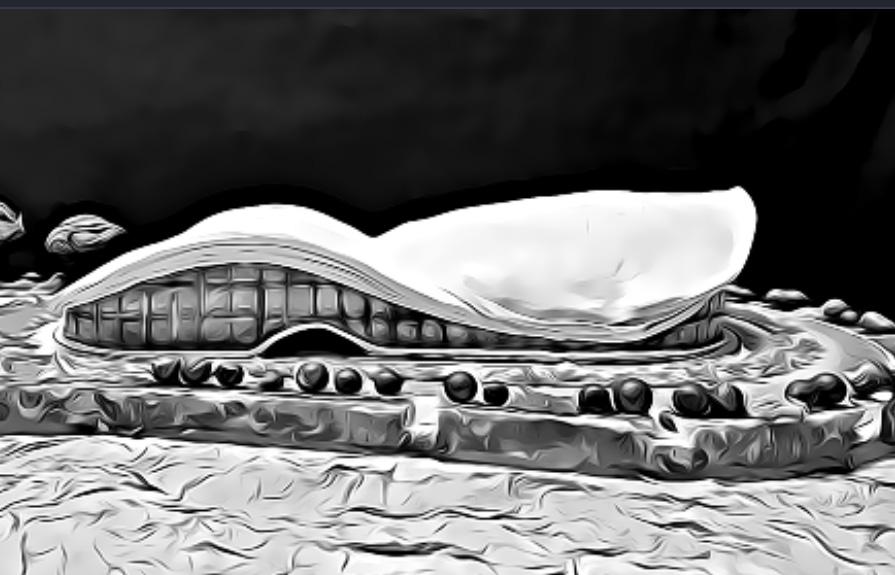

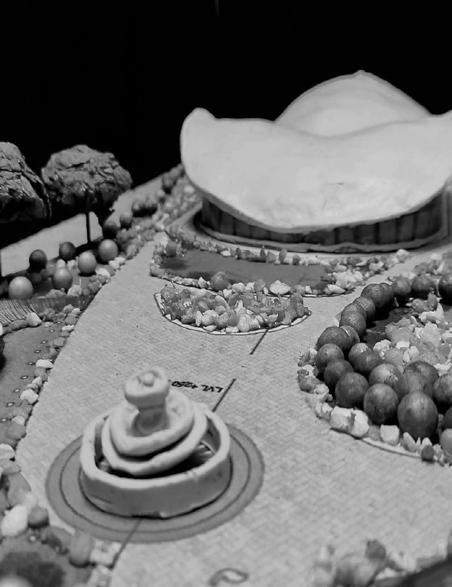
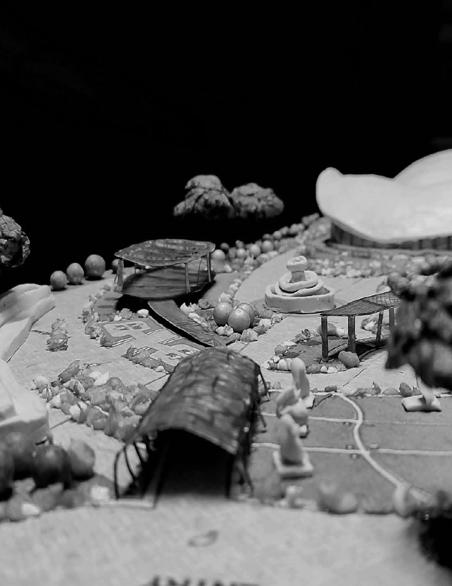
In Sukhna Lake,Chandigarh
SECTIONAL ELEVATION
VIEWS
SECTIONAL ELEVATION

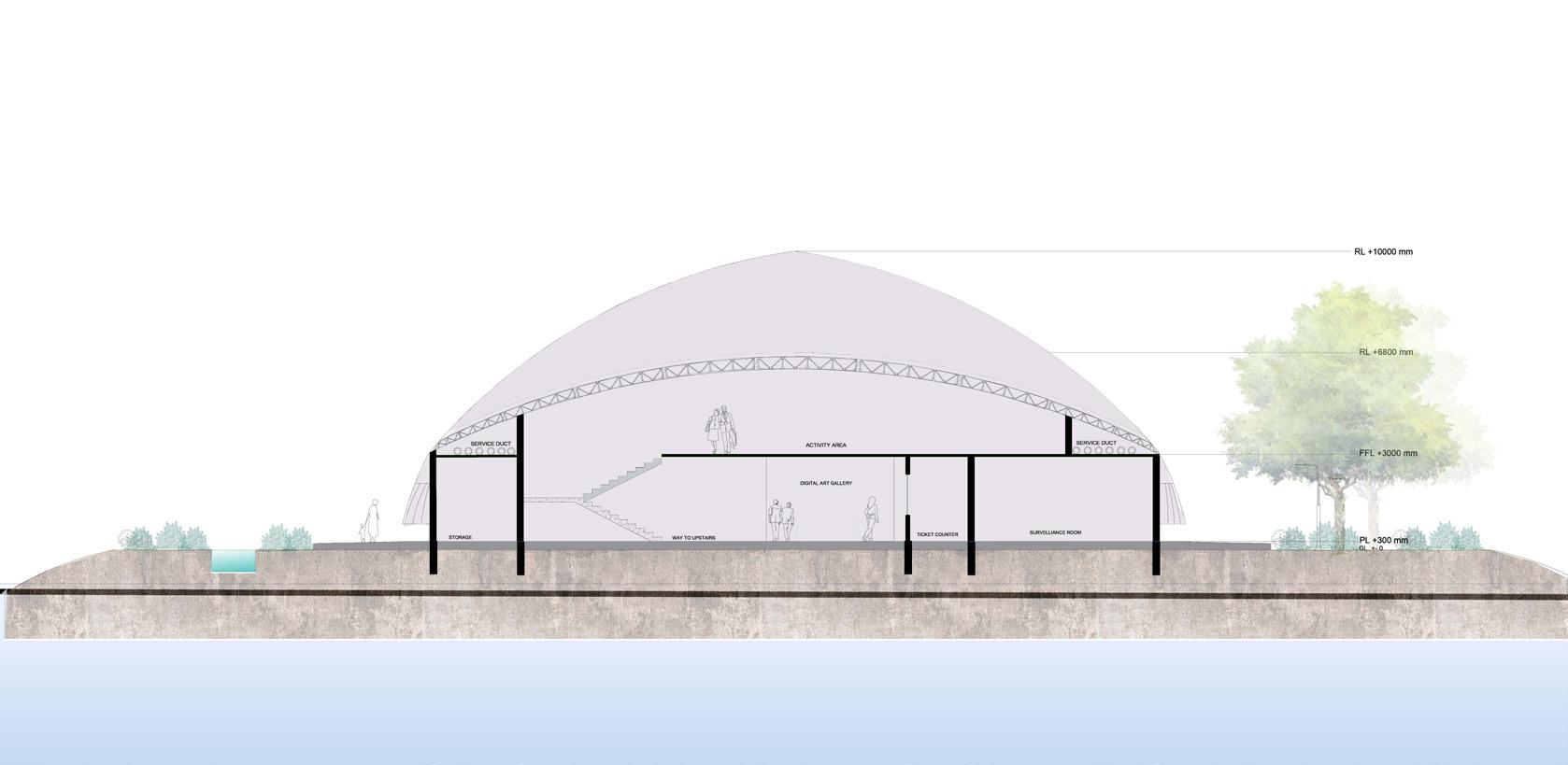
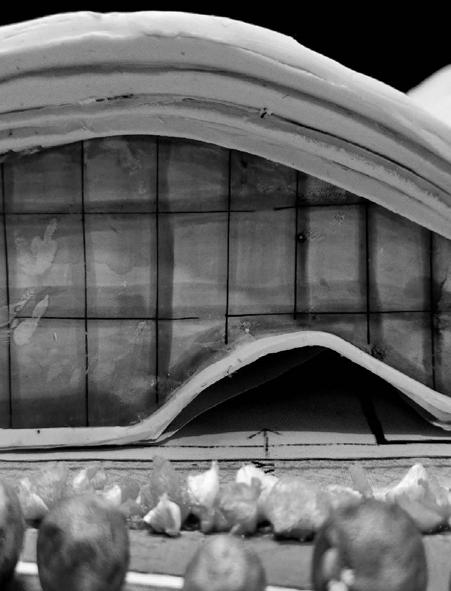
Digital Art gallery perfect way to attract the new generation , because of the VR technology used to make it more attractive and interesting . Tourist will be attracted and the place will also be used for public interaction with nature . Its a three way idea of combining nature - people-Technology into a design
SOUTH ELEVATION

Architecture Portfolio 21 03
ENTRANCE TO THE ART GALLERY
ELEMENTS OF THE SITE WAY TO THE ART GALLEY OAR STEPS FOR SITTING
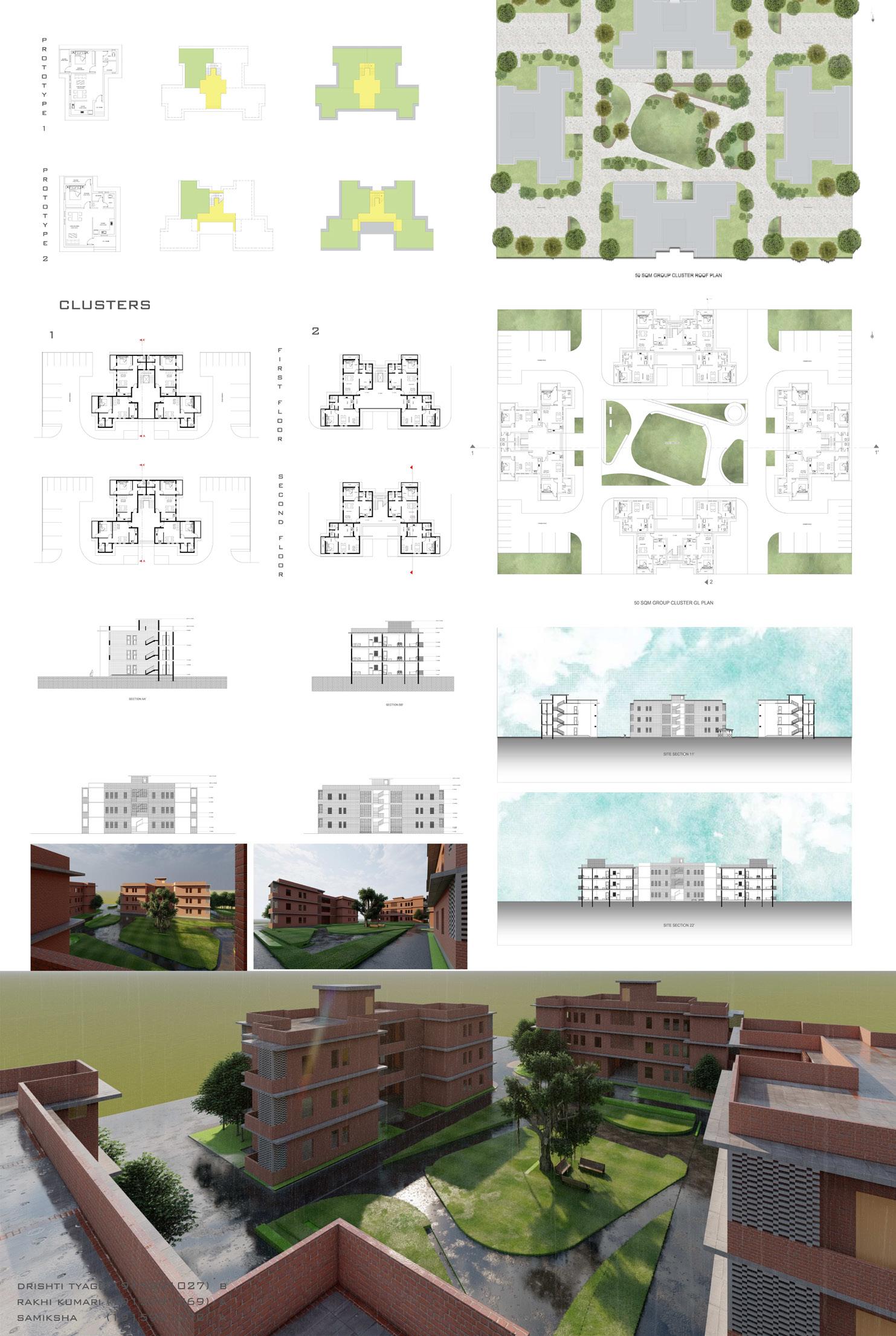

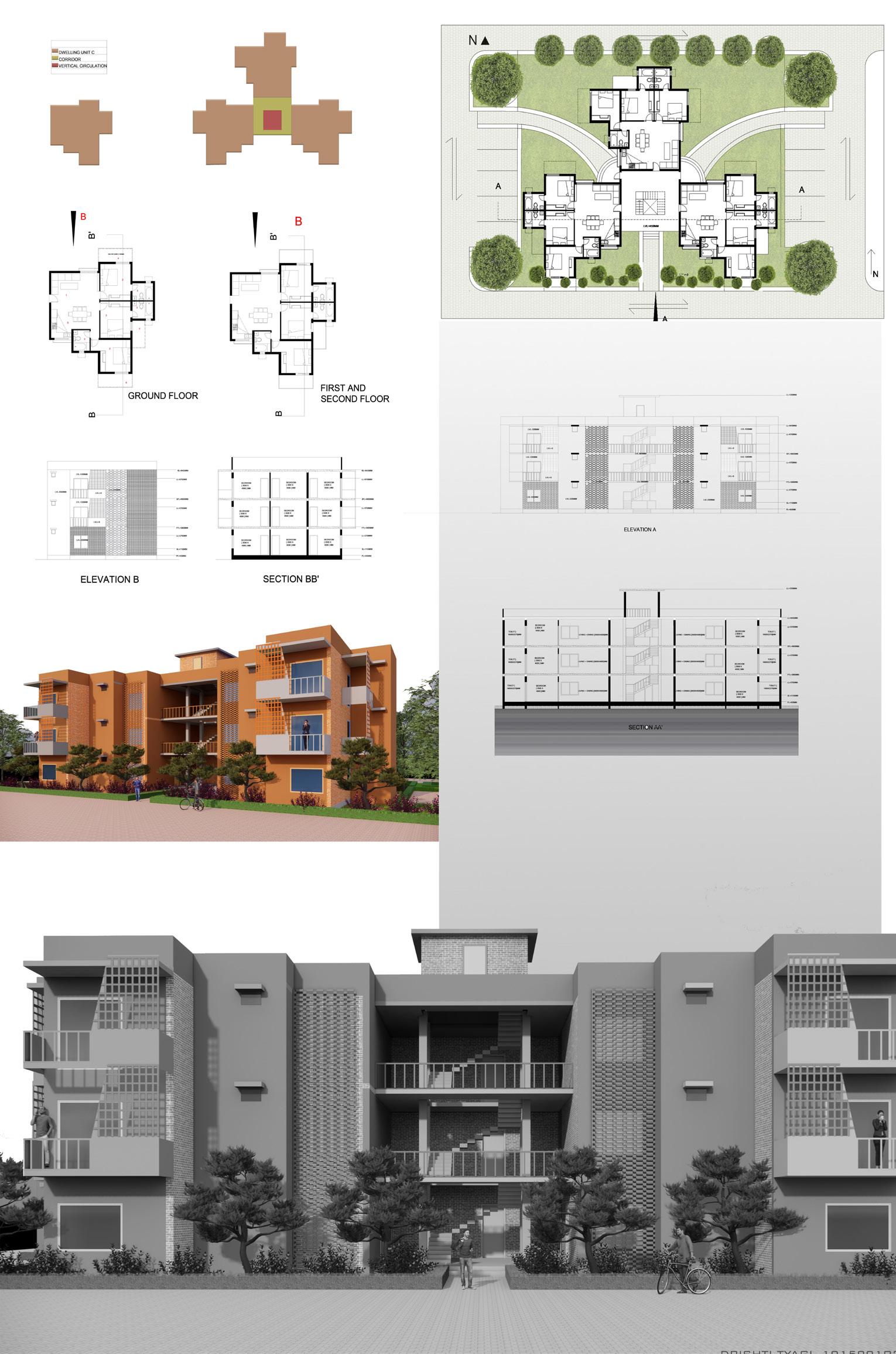
Architecture Portfolio 22 04
HOUSING 50SQM PROTOTYPE 75SQM PROTOTYPE 90SQM PROTOTYPE
HOUSING PROJECT AFFORDABLE
HOUSING PROJECTS

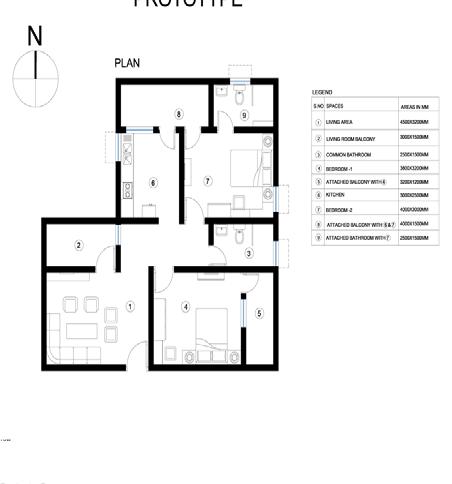
AFFORDABLE HOUSING
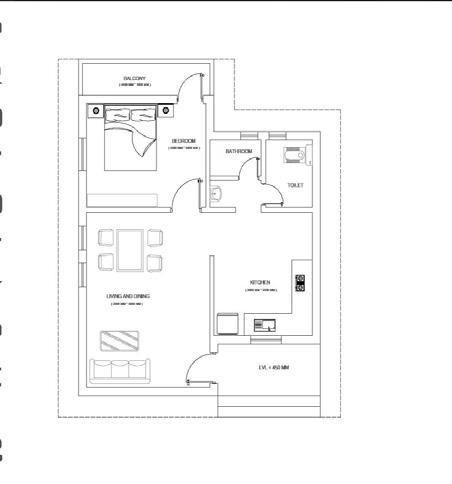

Prototypes of housing buildings are to be designed for Zilla Parishad Satara addressing to the functional needs of rural India. The architecture of these prototype buildings can be adaptable to any site and climatic conditions and also take cognizance of the socio cultural and historical background of Satara District. Satara is nestled in the Majestic Sahyadri mountain ranges with its unparalleled natural wonders.
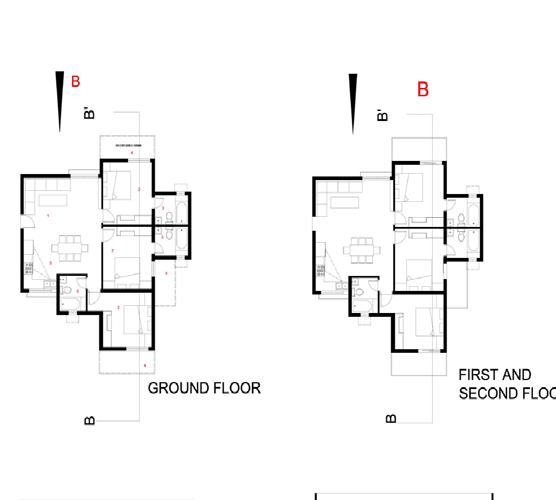

Architecture Portfolio 23 04
50SQM PROTOTYPE
50SQM PROTOTYPE -2
75SQM PROTOTYPE
90SQM PROTOTYPE
WORKING DRAWING
RESIDENTIAL PROJECT
EXCAVATION AND COLUMN GRID LAYOUT PLAN
MARKING PLANS
SITE AND TERRACE PLAN
FURNITURE LAYOUT PLAN
ELEVATION AND SECTONS
DRAINAGE PLAN
Architecture Portfolio 24 724.5MM 1219MM SIZE FOOTING 3 4 5 6 7 8 10 C D G H N K A COLUMN 3 4 A C D W1 W3 V1 W1 D3 OP1 1 5 A B C D E F G W7 W3 W5 W8 W9 V1 D1 D3 S1 W1 1200 1200 2100 1600 600 750 600 2100 2100 W1 W7 W5 V1 D3 D2 1 2 3 4 5 B C D E F G A D2 W7 W7 W7 B' GROUND FLOOR FIRST FLOOR DOOR AND WINDOW DETAILS DW ALREADY EXIST VACANT PLOT VACANT PLOT 4M WIDE ROAD SITE ALREADY EXIST VACANT PLOT VACANT PLOT 3730 4M WIDE ROAD OP1 1 3 B C D E F G A B' C C' W8 W5 D3 2 4 5 B C D E F G A A A' C' N GROUND FLOOR PLAN FIRST FLOOR PLAN SECTION AA' SECTION BB' ELEVATION CC' G +7450MM PARAPET LEVEL FOUNDATION SECTION N I.C I.C DW GROUND FLOOR PLAN FIRST FLOOR PLAN TERRACE PLAN 05
Architecture Portfolio 25 863 873 1131 3000 750 A A' 230 230 WASHING CLOSET 451 900 B' 980 230 THICK WALL DOOR PLAN B 903 873 1137 3000 1004 570 900 440 230 230 VENTILATOR WATER CLOSET CABINET UNDER WASH BASIN WASH BASIN SECTIONAL ELEVATION AA' 2100 850 230 WATER CLOSET CABINET UNDER WASH BASIN WASH BASIN VENTILATOR 816 980 230 850 SECTIONAL ELEVATION BB' A' 1991 4380 3333 444 1200 356 230 1325 1200 975 230 5960 1533 1493 747 747 1562 650 115 230 2670 230 600 230 970 4700 3019 4410 A A' B' 600 800 800 800 800 1414 1223 895 885 1533 747 747 1572 5960 115 230 1885 1325 1200 975 230 3950 230 4410 935 700 1030 230 230 600 230 970 230 2789 4700 A' A A A' B B' 115 970 230 600 230 935 700 1030 230 736 800 920 800 689 600 1415 800 800 800 600 295 630 600 780 600 3019 1880 230 1325 1200 975 230 1513 1533 780 780 A A' B B' 610 400 800 800 800 1200 600 300 230 115 615 1425 100 327 790 800 790 900 140 COUNTER PLAN ABOVE THE COUNTER PLAN BELOW THE COUNTER PLAN SECTION AA' 615 142 790 930 877 615 3940 5600 SECTION CC' SECTIONDD' 615 600 800 600 180 1150 230 150 W1 W1 W2 V1 V1 W4 W6 D2 D3 D3 D3 OP1 1 2 3 4 5 N B C D E F G A C' GROUND FLOOR WALL ELECTRICAL PLAN W3 2 3 6 N B C D E G A LEGEND X X' 230 150 20 370 300 230 50 150MM CONCRETE SLAB BEAM BOTTOM LEVEL 230MM THICK WALL SECTION 450 450 50 450 50 230 450 450 450 50 SECTION XX' 2150 2700 2600 3600 4500 3500 3050 2600 3500 3050 1800 230MM THICK WALL PROVISION FOR FAN CIRCULAR PANEL LIGTH GYPSUM LEVEL +370MM GYPSUM LEVEL +0MM GYPSUM LEVEL +300MM +300LVL +300LVL +370LVL +0LVL +300LVL +0LVL +370LVL PLAN FALSE CEILING PLAN 2 5 7 10 11 12 13 14 15 16 17 18 19 1200 300 150 50 1050 1200 150 300MM TREAD 50MM STONE & MORTAR 150MM RISER 900 GLASS HANDRAIL STAIRCASE DETAIL 05 WORKING DRAWING
FALSE CEILING PLAN TOILET DETAIL KITCHEN DETAIL WALL AND CEILING ELECTRICAL PLANS STAIRCASE DETAIL
RESIDENTIAL PROJECT
POSTER MAKING ON ANATOMY OF SMART CITY (URBAN PLANNING)
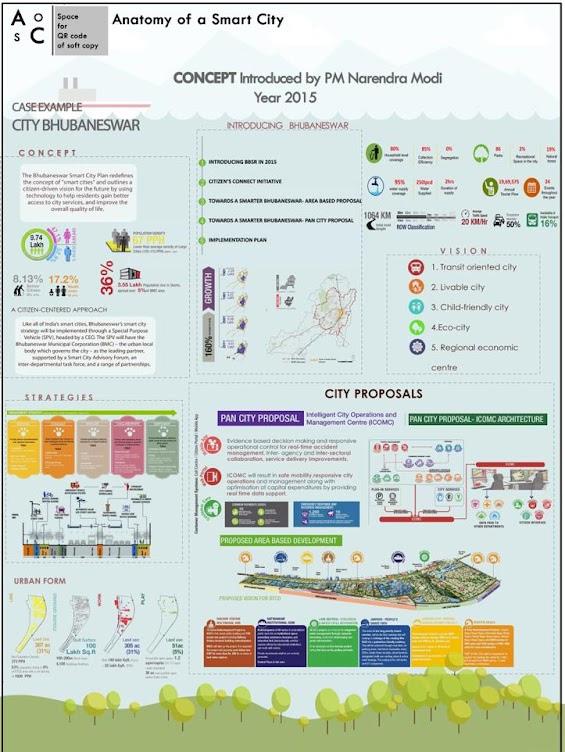




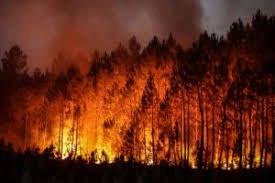

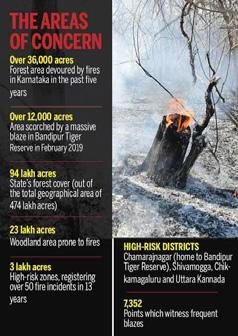







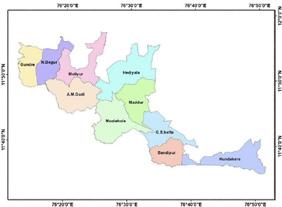

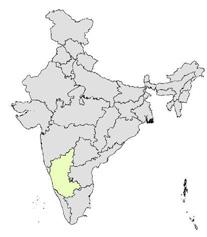



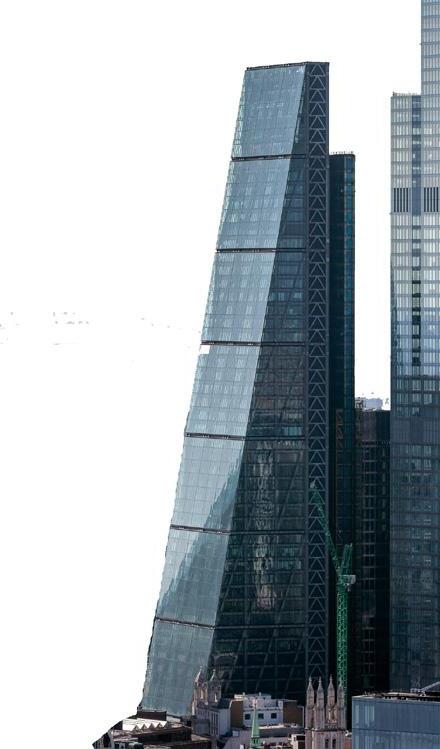







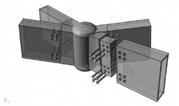




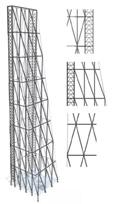



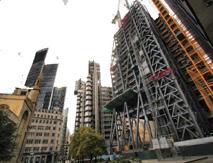

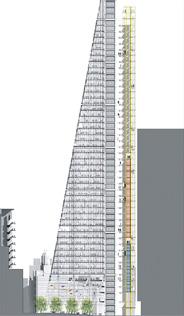

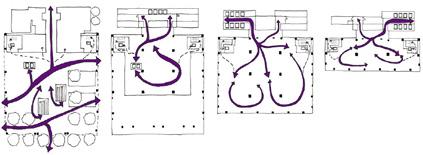
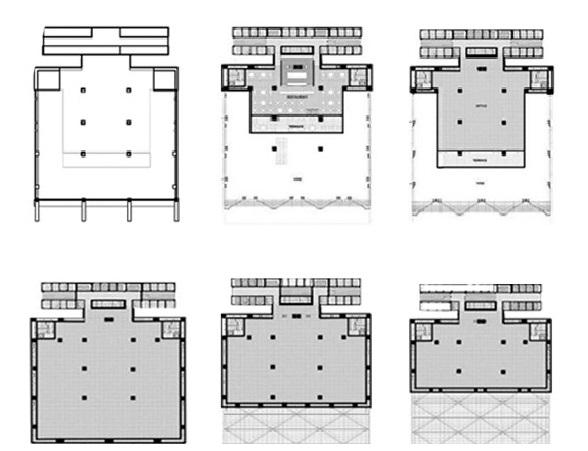




Architecture Portfolio 26 06 MISCELLANIOUS CASE STUDY PANEL ON TALL BUILDING POSTER DESIGNING POSTER ON DISTRICT OF GOA (URBAN DESIGN DOCUMENTATION BOOK REVIEW COVER POSTER THE LEADENHALL BULDING Official Name The Leadenhall Building Nickname The Cheesegrater Location London, UK Architects Rogers Stirk Harbour +Partners Structural Engineer Arup Started 2010 Completed 2014 Floor Count 48 Height 225 m Gross internal Area 64,424 Primary Use Office and business Architectural Style Post-Modern BUILDING ANALYSIS PROGRESS DIAGRAMS SUNSHINE FUNCTION BUILDING ANALYSIS Architectural Image - The Cheesegrater. tapering perimeter-braced, diagrid structure. The inclined Form was constructed depended on the view management Framework. The ground Floor stilts about 15m in order to provide more communication spaces for people and reduce the sight block historical buildings. This ‘Cheesegrater’ not only shows response the impact on the view Paul’s Cathedral and the potential public realm, but also establish positive communication and relationships between historical buildings and modern buildings in the site BUILDING CIRCULATIONS BUILDING LAYOUTS GROUND FLOOR THIRD FLOOR FIFTEEN FLOOR FORTY-THREE FLOOR The lower levels of the building recessed for large public space. The office floors, rectangular floor plates, gets smaller depth by 750mm towards the apex. Connected to the structure tube at every floor level without additional vertical elements. 43 FLOOR FLOOR 15 FLOOR TH FLOOR 22ND FLOOR 40TH FLOOR ELEVATIONS SECTION CONSTRUCTION Prefabricated off site and assembled the tightest of spaces. The total site only 3m wider than the building. No storage, space work on site. Most of the construction work for the building done factories and workshops. is not construction but some assembly required on monumental scale. STRUCTURAL SYSTEM tapering, perimeter-braced, diagrid structure. Architects and engineers got rid of the concrete, and replace with steel Floors are only parts which use concrete. Instead of having massive central core, they planned steel exposed-skeleton. The Frame structure encloses the building on all Four side and divided longitudinally into eight large areas. The northmost core tube designed with herringbone support to increase its stability while the rest parts are Kshaped. NORTH CORE The self-supporting core connects back the midframe. Not required be over-clad with fire protection. Visible steelwork. K-BRACING On the north-east and north-west corners. The bracing transfers lateral loads from all intermediate floor plates between the nodes back the main frame seven-storey intervals. Secondary stability system. JOINERY DETAILS The key point of the structure design the design of connection joints the external mega-frame. Connections transfer 6000 tons (force) in at least three different directions. Typically, six elements come together each joint variety of angles within the mega frame. Prefabricated nodes instead site welding Engineers designed large nodes, typically measuring 6mx3m which connect straight mega frame members The nodes provide the geometrically complex transitions between the different elements through joints between carefully oriented plated. These joints and the structure are not only functional but also aesthetic. BUILDING SERVICES ELECTRICAL WORKS Installation main LV distribution equipment within the 14th floor. Installation containment including bespoke lighting trough. Installation LV power installations to all desks and service areas. Installation LV lighting system including DALI control system. Installation bespoke LED lighting and trough system. Installation fire alarm system integrated main building system. Installation BMS system. Installation LV power system for HVAC system. Testing and commissioning of all services. MECHANICAL WORKS Installation main sprinkler system within the 14th floor. Installation duct work system. Installation air vent grill plenum. Installation A/C pipe work. Installation cold and hot water and waste services within the 14th floor. Installation insulation to duct work and pipes.` PANEL ON THE LEADENHALL BUILDING (LONDON) DRISHTI TYAGI 1915991027 NISHANT VERMA 1915991062 FOREST FIRES WHY FOREST FIRE IS A PREVALENT ISSUE IN ENVIRONMENTAL STUDIES? ARL2431 ENVIRONMENTAL STUDIES ASSIGNMENT 3 - FOREST (1) AAKRITI 1915991001 (2) DRISHTI TYAGI 1915991027 (3) KANWAL PREET KOUR 1915991044 (4) NISHANT VERMA 1915991062 Forest fires are significant issue impacting variety of environment, ecosystem and climate functions and structures.They ar one the most pertinent factors affecting vegetation succession, vegetation composition and carbon budgets globally.The high volume smoke emissions emanating from forest fires are special significance at global scale because this proves instrumental altering atmospheric composition, deteriorates air quality and contributes to global warming and climate change CASE STUDY BANDIPUR FOREST FIRE: JUST HOW BAD IS IT? Forests of the vital natural earth and plays key role the of ecological and hydrologic cycles Imbalance the nature cycles occurring due to both natural and anthropogenic has short and long effects One such serious of human the forest fire India, forest fires typically occur the summer season from January to May when trees shed their leaves littering forest floor with dry leaves and twigs converting entire forest, especially potential Forest fire ideal conditions high temperature and winds reduce large chunk forest into ash very short time Bandipur Mysuru (Nanjangud and HD Kote Taluks) and Chamarajanagar (Gundlupet Taluk) districts Karnataka state, India The park spread over 874 km and extends between 110 35 -110 55 N and 760 12 -760 51 notified Tiger Reserve in during 1973- 74 The park supports numbers wildlife including elephants, large carnivorous and home to innumerable species of birds Average rainfall the park varies from 914 to 1240 The highest altitude the region 1454 above MSL (Gopal Swamy Hills) Vegetation type includes moist and dry deciduous forest, semi-evergreen forest, shrub lands, grass lands AREA MATERIAL & METHODS Landsat Series satellite imagery having sensors providing spatial resolution of 30m used along with thematic layers is used for the study To identify the previous burnt Landsat series data obtained from USGS portal for 12 years for April-1995 March – 1997 April – 1999 March – 2001 April – 2006 April – 2009 April – 2012 March – 2014 April – 2015 march – 2016 and March – 2017 used Topographical factors slope and elevation are derived from Carto Dem having spatial resolution 30 Along with satellite images, topographic maps 53 01 05 06 09 10 and 14 having scale of 50 000 also used FIRE AFFECTED AREA IDENTIFICATION Individual imageries layer stacked subset the of Interest Once AOI generated, appropriate bands selected to identify burnt for various years Also Normalized Burnt Ratio parameter used delineate them The input factors divided into various classes and values are assigned them as per their sensitivity Appropriate weightages are designated to factors depending their influence in forest fire, scale of - Since fire without fuel hence type of vegetation assigned highest weightage Slope has vital influence behavior of fire, hence assigned second highest weightage of HOW DID THE BANDIPUR WILDFIRE START? The fire started simultaneously at multiple locations, at am on Saturday, 23 February, and spread quickly across the forest There's official word the yet, though reports state that the fire could be manmade The fire could have been started sabotage, by tribal folk loggerheads with forest officials However, evidence has emerged so no arrests have been made yet ARE THE ANIMALS SAFE? There's confirmation that yet “It's not possible determine the exact extent of the loss of flora and fauna because can't the forests,” Mohit Basavaraju, volunteer who's helping fight the blaze, told CNT “[But] breeding season in the forests, and the fire poses threat to birds who have laid eggs and mammals with young ones,” he said But the fire is pushing animals out of their habitats and harm's way However, the main tiger reportedly intact, and officials have any dead animals far Photographs of charred animals circulating via social media are mostly fake, per fact-check by The News Minute WHAT'S THE GOVERNMENT DOING? On Sunday, the Chief Minister of Karnataka announced that the fire being closely monitored by forest officials and preventive being taken for the future Forest guards, officials, volunteers and locals helping douse the flames and have managed stop from reaching the Wayanad Wildlife Sanctuary in Kerala “We hear that Indian Air Force helicopters are being deployed for firefighting, which huge relief,” Basavaraju told CNT NDTV reports that the post the Director Bandipur Forest has been vacant for almost three months Even though the forest has wildfires before, the government hasn't hired enough fire-watchers this year, the report People from nearby villages were hired the Forest Department for Rs320 per day for the job IS THE PARK OFF LIMITS? All safaris at the Bandipur National Park have been put hold and tourism in the region has taken backseat Wildlife like the government- Jungle Lodges Bandipur and The Serai Bandipur confirmed that safaris will take place till the fire subsides Movement of people, buses, cars and tracks has also been banned on the National Highway-67 which connects Ooty to Mysore MEASURES TO IMPROVE EFFECTIVENESS /INPUTS TO IMPROVE EFFECTIVENESS FROM OUR SIDE. Through taking preventative measures, successfully eliminating, decreasing the risk and number of wildfire outbreaks The first step preventing wildfire leaving fire unattended Completely extinguish fire before sleeping leaving the surrounding Be mindful where you discard cigarettes, flammable liquids, and smoking materials and make sure they are never tossed the ground you hosting afire, keep shovel, water, nearby prevent any possible oroutbreak THE EXTENT OF FOREST FIRE AREAS FOR THE YEARS FROM 2010 TO 2019 FIRE RISK ZONE MA INDIA KARNATAK BANDIPUR NATIONAL PARK
PHYSICAL MODEL OF DESIGN PROJECT (REIMAGING SHOE ISLAND )


WEDDING LAYOUT PROFESSIONAL WORK
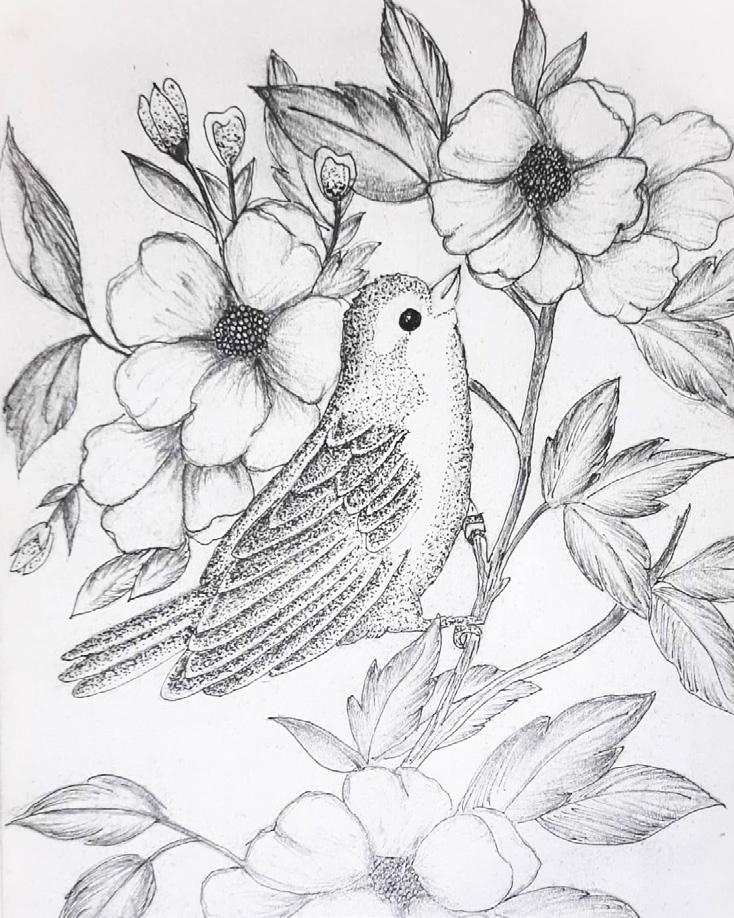



PHYSICAL MODEL OF V4 SECTOR 40 CHANDIGARH

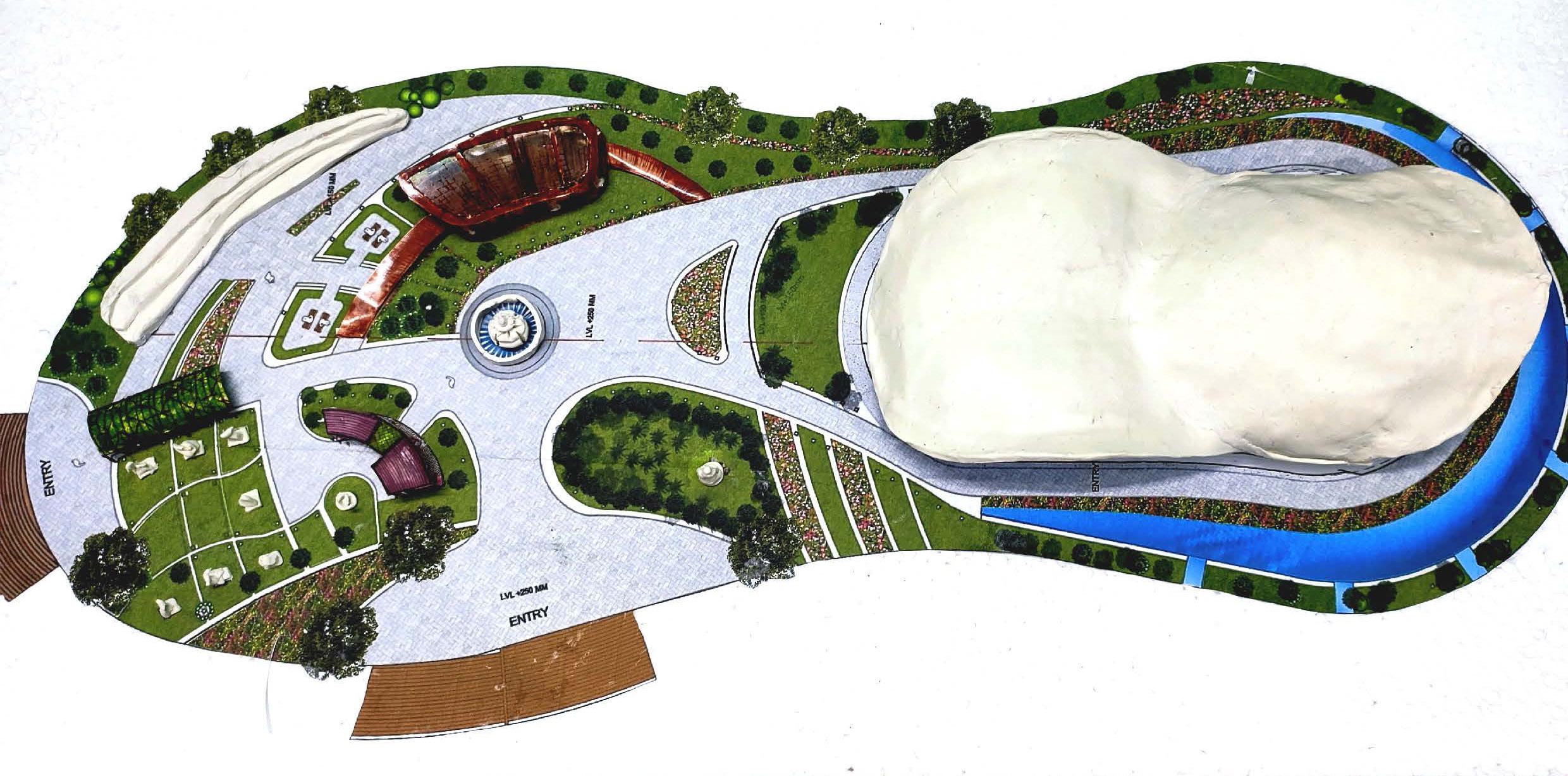
Architecture Portfolio 27
MISCELLANIOUS 06
https://drive.google.com/drive/ SKETCHING


























































































































