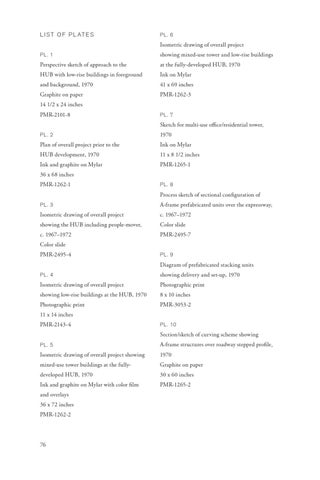L I S T O F P L AT E S
PL . 6
Isometric drawing of overall project PL . 1
showing mixed-use tower and low-rise buildings
Perspective sketch of approach to the
at the fully-developed HUB, 1970
HUB with low-rise buildings in foreground
Ink on Mylar
and background, 1970
41 x 69 inches
Graphite on paper
PMR-1262-3
14 1/2 x 24 inches PMR-2101-8
PL . 7
Sketch for multi-use office/residential tower, PL . 2
1970
Plan of overall project prior to the
Ink on Mylar
HUB development, 1970
11 x 8 1/2 inches
Ink and graphite on Mylar
PMR-1265-1
36 x 68 inches PMR-1262-1
PL . 8
Process sketch of sectional configuration of PL . 3
A-frame prefabricated units over the expressway,
Isometric drawing of overall project
c. 1967–1972
showing the HUB including people-mover,
Color slide
c. 1967–1972
PMR-2495-7
Color slide PMR-2495-4
PL . 9
Diagram of prefabricated stacking units PL . 4
showing delivery and set-up, 1970
Isometric drawing of overall project
Photographic print
showing low-rise buildings at the HUB, 1970
8 x 10 inches
Photographic print
PMR-3053-2
11 x 14 inches PMR-2143-4
PL . 10
Section/sketch of curving scheme showing PL . 5
A-frame structures over roadway stepped profile,
Isometric drawing of overall project showing
1970
mixed-use tower buildings at the fully-
Graphite on paper
developed HUB, 1970
30 x 60 inches
Ink and graphite on Mylar with color film
PMR-1265-2
and overlays 36 x 72 inches PMR-1262-2
76
