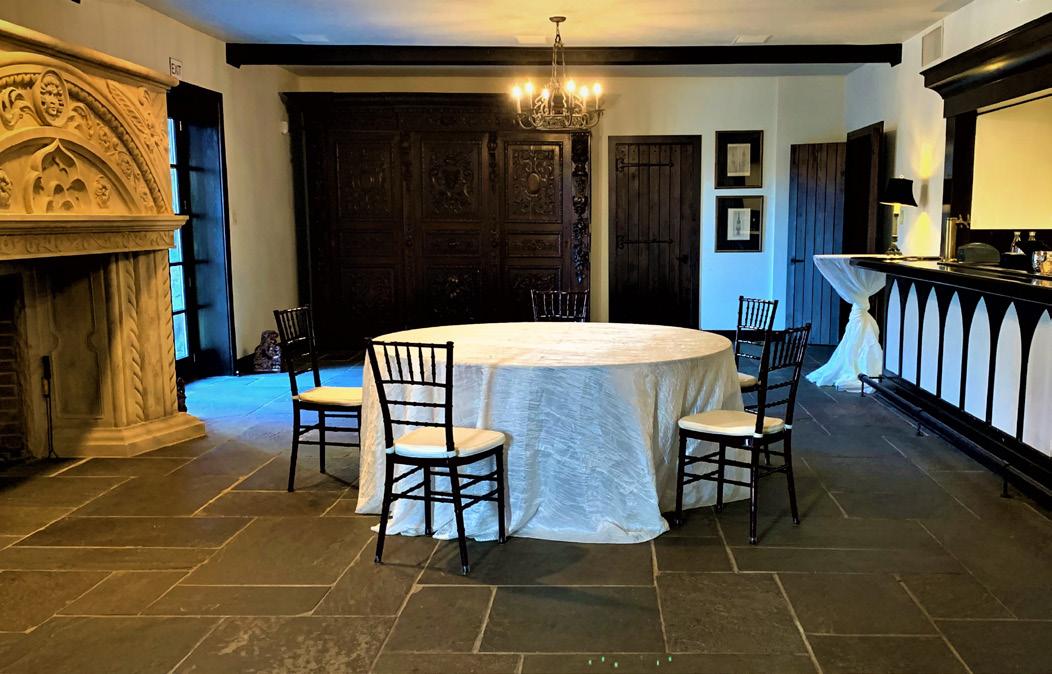
1 minute read
Space Descriptions Lower Level
The Ballroom
Magnificent in both size and style, the Ballroom offers 2,500 square feet for the ideal location to host your next company meeting, annual retreat, or lavish client dinner. Wood coffered ceilings and wrought iron chandeliers were custom manufactured for the space, while the sandstone fireplace originates from the coast of Scotland. The space provides seating for 150 seated guests or 250 cocktail party-style guests. Floor to ceiling doors and windows open to the adjacent Bluestone Terrace and easily transforms the Ballroom into a hybrid indoor-outdoor party space.
The Terrace Bar
Step down into the Terrace Bar from the Ballroom for the perfect atmosphere for an Intimate Meeting, Wine Dinner or Team Happy Hour. Complete with fireplace, wood-paneled bar, and two doors opening to the picturesque Bluestone Terrace, this space also lends itself to the possibility of yet another hybrid indoor-outdoor experience for your guests.

The Wine Cellar
Sip a fine wine or discuss a content-sensitive meeting in the catacomb-like wine cellar. This especially private space is adorned with stone walls and bluestone flooring. Just outside you’ll find the Secret Garden, one of the most peaceful areas of the estate.






