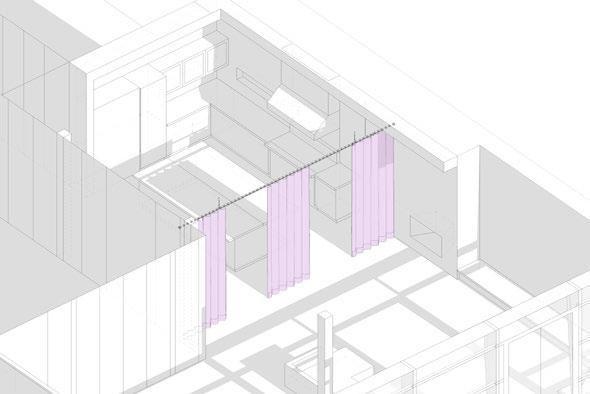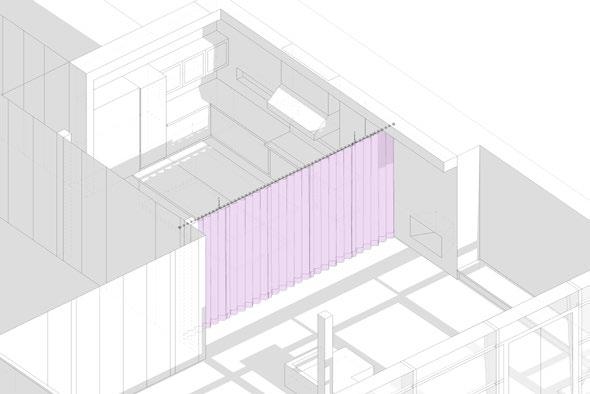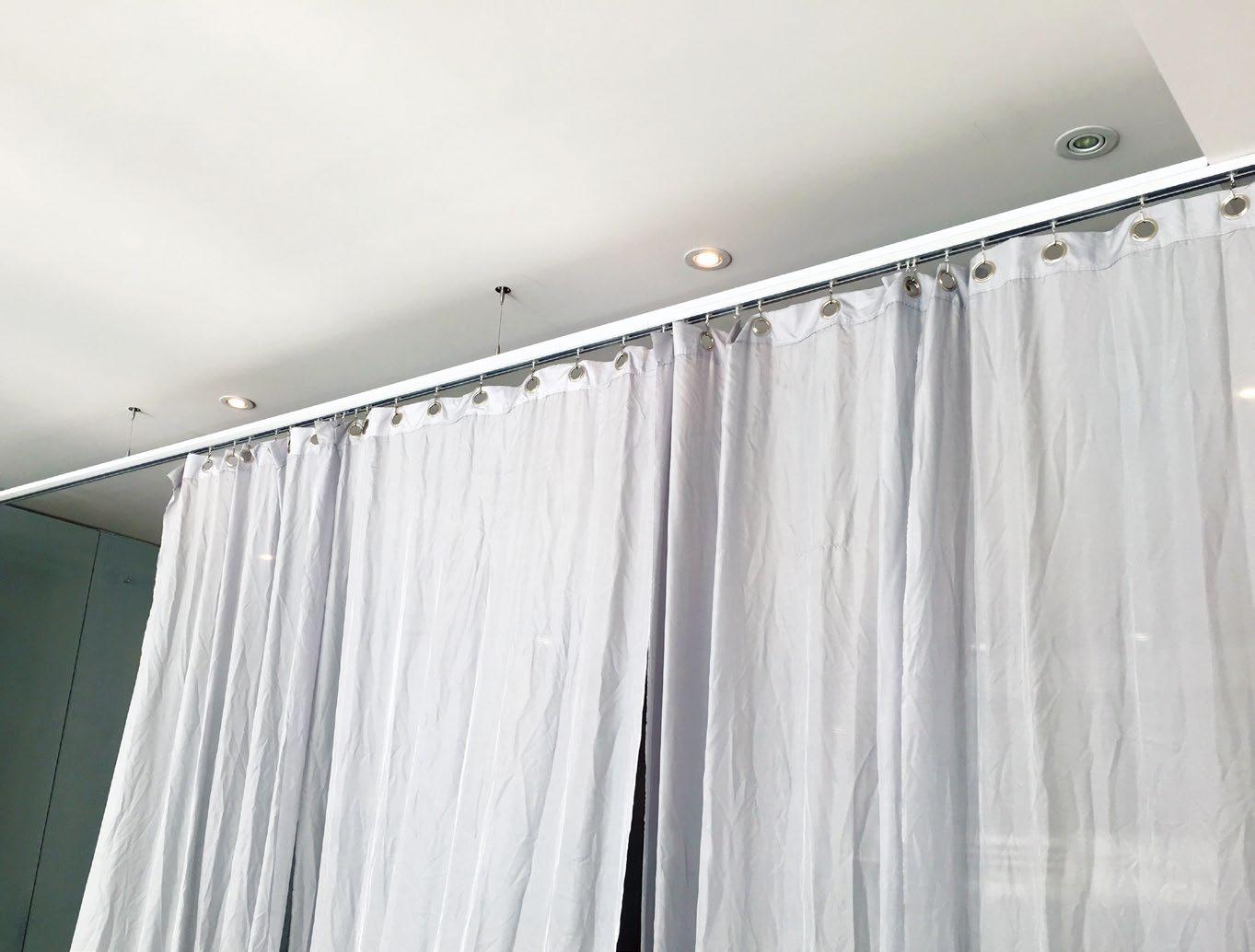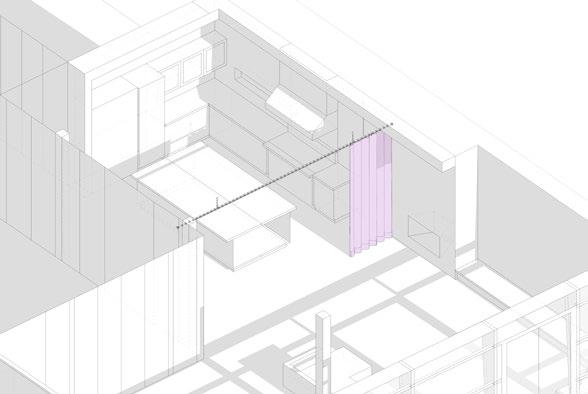
1 minute read
GREENWICH ST.
from DAVID MARON - WORKS
by Envi Visual
Ms. Abramovic desired a live/work environment that allowed her to divide public and private space during office hours, yet keep the apartment open in the evenings and on weekends. She had already selected a semi-translucent silk fabric which had been fashioned into five separate panels. I needed to design a partition that could be tucked away when not in use, which meant that all of the material had to run on a single track without getting too close to the fireplace or the kitchen counter. The solution was to mount the beginning of the track under a soffit and run the rest along the ceiling using Arakawa suspension hardware. This creates a storage area underneath the soffit when the partition is not in use. The result is a lightweight, adjustable wall of fabric embedded within the language of the room.
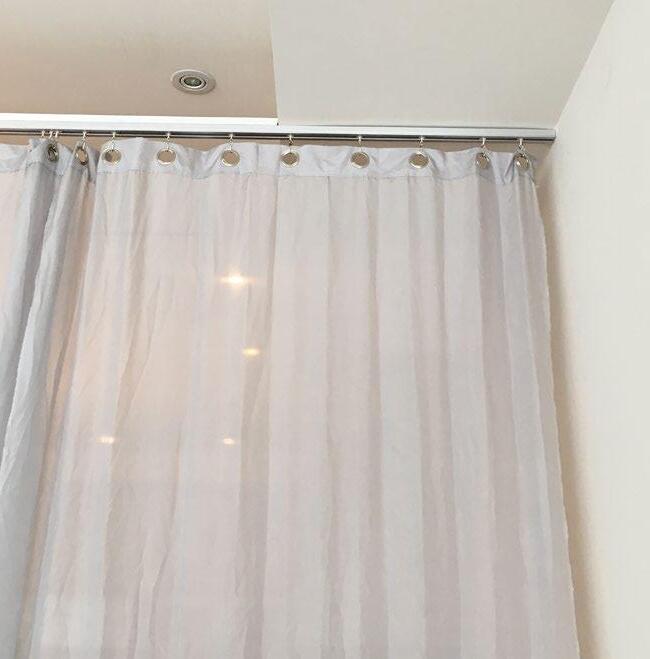
Advertisement
