DESIGN PORTFOLIO



















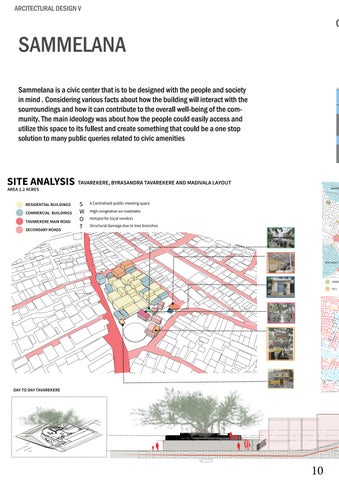



















CONTACT :
PHONE 9986024427
EMAIL divya.20aar@cmr.edu.in
LANGUAGES :
ENGLISH
KANNADA
HINDI TELUGU
WORK EXPERIENCE :
PART OF MANAGEMENT AND PROMOTION TEAM AT THE UNTAMED MEDIA COMPANY
CONNECT :
LINKEDIN - Divya N
ISSUU - Divya_N
HELLO!
AS AN ASPIRING ARCHITECT, I AM CONFIDENT IN MY ABILITY TO CONTRIBUTE IN CREATING INNOVATIVE AND FUNCTIONAL SPACES, WITH AN EYE FOR DETAIL AND DEDICATION I’D LIKE TO BELIEVE THAT I WOULD BE A USEFUL PART OF YOUR TEAM . THAT BEING SAID I AM EAGER TO APPLY MY SKILLS AND KNOWLEDGE IN A PROFESSIONAL SETTING AND GAIN MUCH MORE IN RETURN.

EDUCATION :
2016 - 2018 : NEW BALDWIN INTERNATIONAL RESIDENTIAL SCHOOL
2018 - 2020 : DEEKSHA - SVCE PU COLLEGE
2021: CMR UNIVERSITY SCHOOL OF ARCHITECTURE
SKILLS :
AUTOCAD
ILLUSTRATOR
SKETCHUP
REVIT
ENSCAPE
INDESIGN
COMMUNICATION
RESEARCH & ANALYSIS
WORKSHOPS :
FULLSCALE 110 - CNC FORM DEVELOPMENT BY PRATIK BHANDARI
FULLSCALE 111 - FERROCEMENT WORKSHOP BY RENUKA OKA
ADDITIVE MODELING TECHNIQUE BY PRATIK BHANDARI
ZONAL NASA CONVENTION - ZNC 2022 HYDERABAD
FULLSCALE 112 - DHOKRA CASTING BY PIJUSH MONDAL
FULLSCALE 113 - WALL MURALS BY PRACHI SAHASRABUDHE
1. ARCHITECTURAL DESIGN VI
2. ARCHITECTURAL DESIGN V
3. WORKING DRAWINGS [ AD V ]
4. ARCHITECTURAL DESIGN II
5. BUILDIN CONSTRUCTION & MATERIALS
6. WORKSHOPS
7. MISCELLANEOUS
The idea behind this project was to build a concept for an old age retairment home designed to provide senior citizens with an innovative living space that offers a new dimension of comfort and care.
where the current old age homes have grown out of context to the generation we live in this was an approach to create something for the present and for the various generations(us) to come in the future.





Malleswaram is a northwest neighborhood and one of the zones of Bruhat Bengaluru Mahanagar Palika. It was developed as a suburb in 1892 and handed over to the city municipality in 1895. As per 1878 Survey of India map, the area came under the village of Ranganatha Palya and later was named after the Kadu Malleswaram Temple.
Malleswaram ideally known for its housing complex, o ces and one them being World Trade Center. It also has Mantri Square, Orion Mall and Multiple Commercial complex around. Iskcon Temple being of the prominent landmark next to Malleswaram.










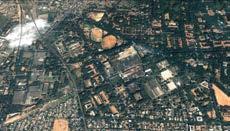
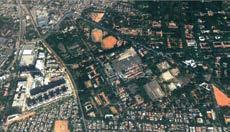
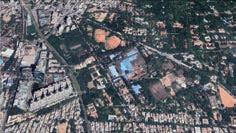
Sandal Soap Factory is one of Metro stops connecting to Malleswaram.

The concept was to have a symbiotic relationshhip between the existing buildings (school& church) and the proposed program to have a cohesieve environment where the senior citizen get experience every proram and every bit of the site








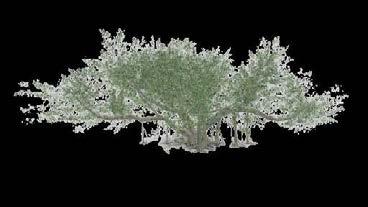
Sammelana is a civic center that is to be designed with the people and society in mind . Considering various facts about how the building will interact with the sourroundings and how it can contribute to the overall well-being of the community. The main ideology was about how the people could easily access and utilize this space to its fullest and create something that could be a one stop solution to many public queries related to civic amenities

Built around the decades old banayan tree in tavarekere it was important to take its existance into consideration and make it a place where everybody could still relate to the site and spend time as they used to

EXISISTING AREA AROUND THE TREE.
HAVING SIMILAR FUNCTIONS THAT THE PEOPLE AROUND ARE FAMILIAR WITH

SKILLSET & MULTIPURPOSE HALL
BANGALORE ONE, POSTOFFICE, D&B OFFICE
ARCHIVE
INFORMAL PROGRAMS ADDRESSING THE TREE AND THE SECONDARY ROADS FORMAL BUILDINGS ADDRESSING THE MORE BUSIER ROADS
LARGER INTERNAL STREETS SPACIOUS
INDIVIDUAL PROGRAM HAS DESIGNATED BLOCKS
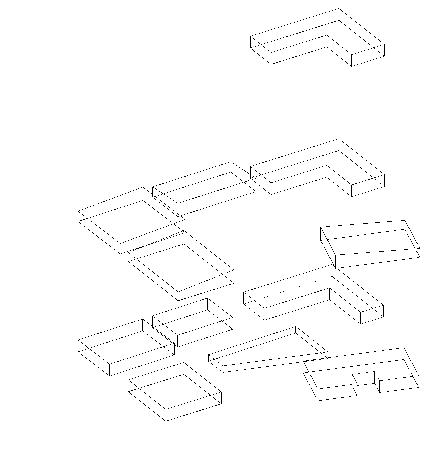
















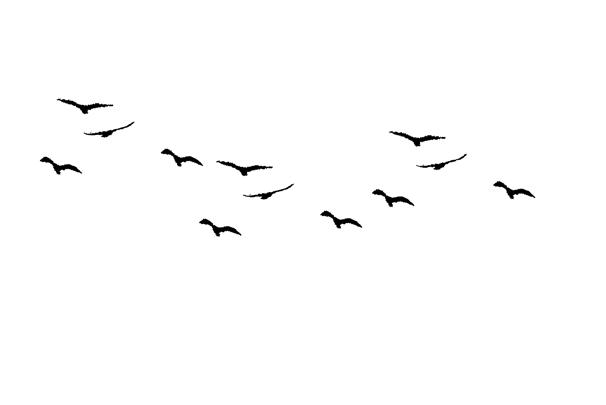





























GROUND FLOOR


















Pod by the lake is a reading pod with the idea of building a small nest for all the readers who come to kundanahalli lake to take their time in peace and make the most of it the main idea behind the project was to be able to provide a simple space where readers could read and also the people who came to wall could use it as shelter in case of any need.
With the concept of merging two geometric shapes and having a balance in indoor and outdoor space to accomodate not more than 4-6 people at a time and to be able suit all of their preference and provide them with equal spaces to read in peace this was a interesting project to work on



















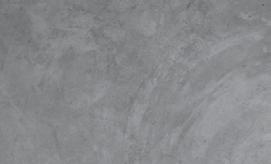







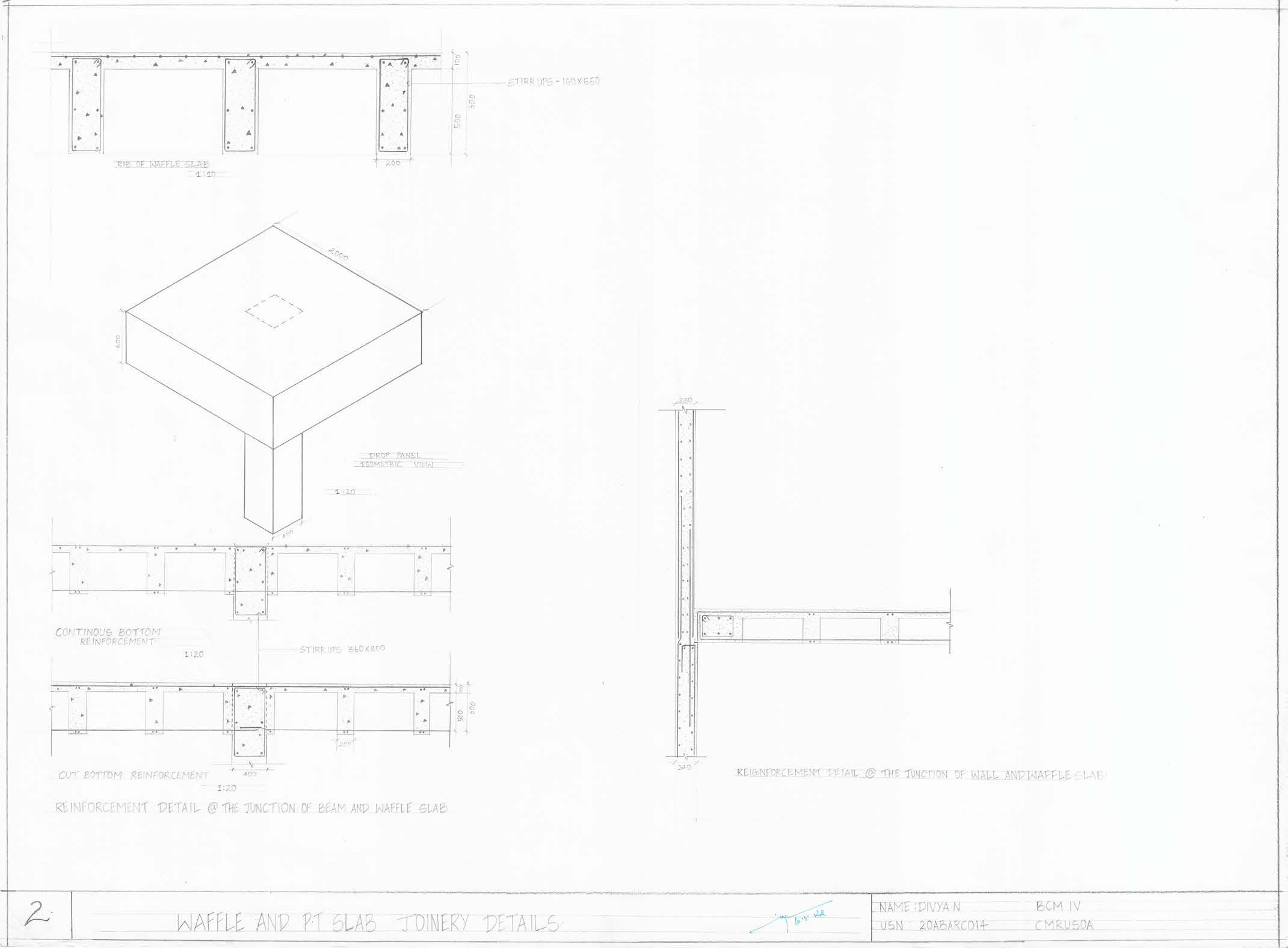
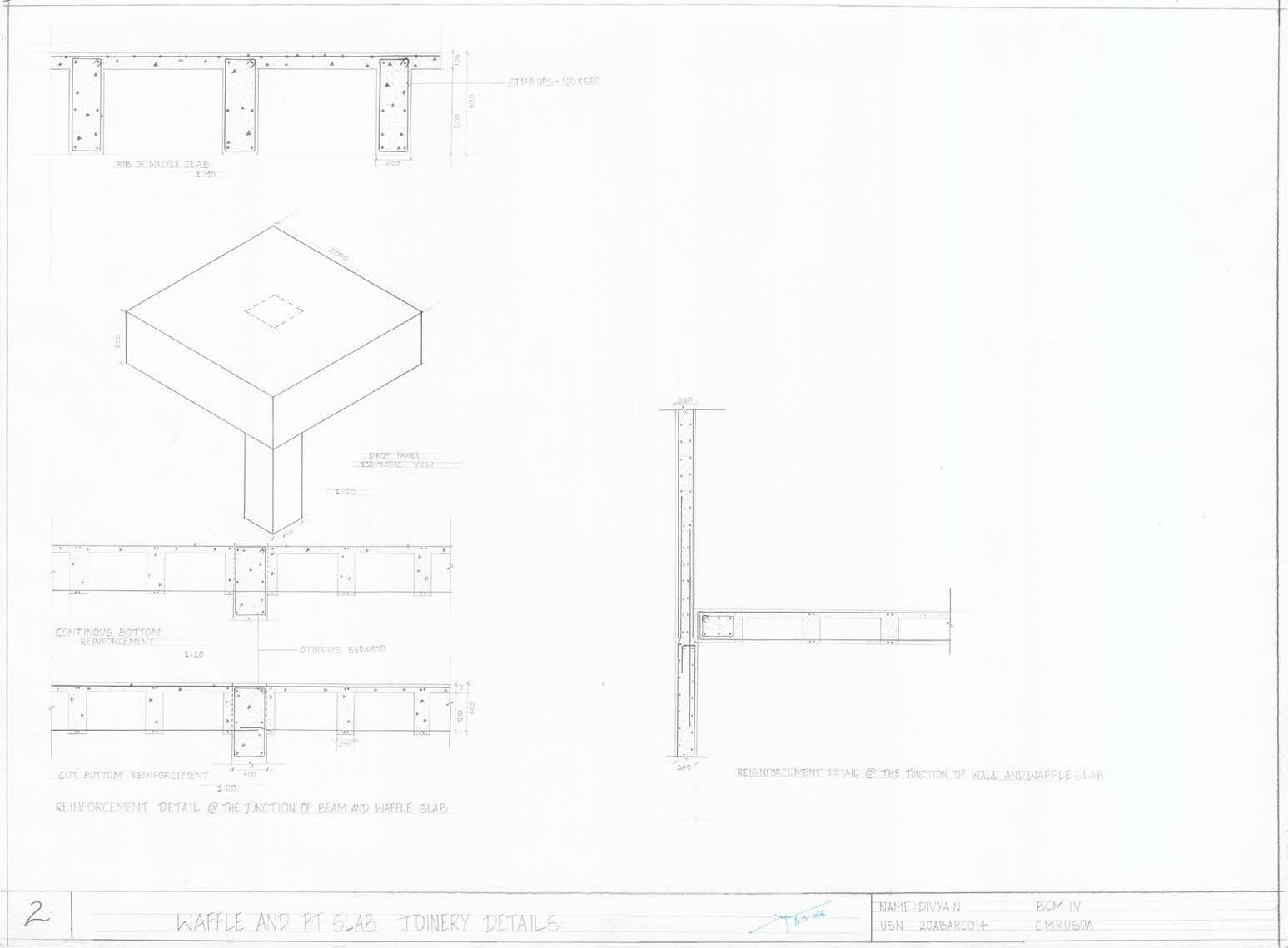
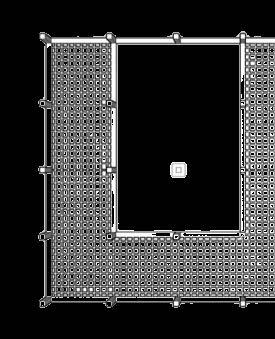
FINAL MODEL MADE USING MDF BOARD AND WAFFLES 3D PRINTED
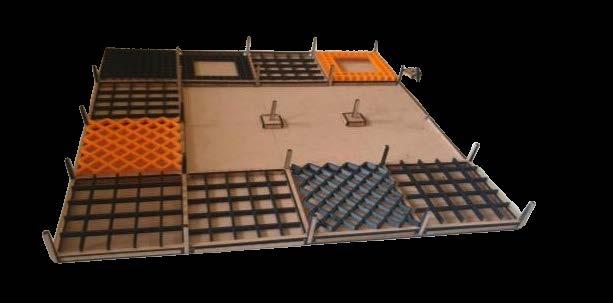
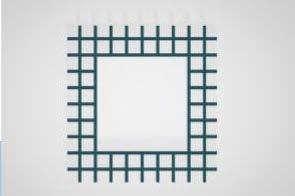


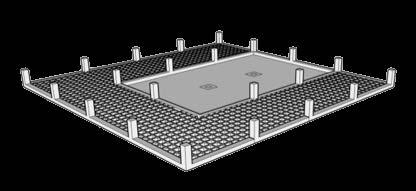
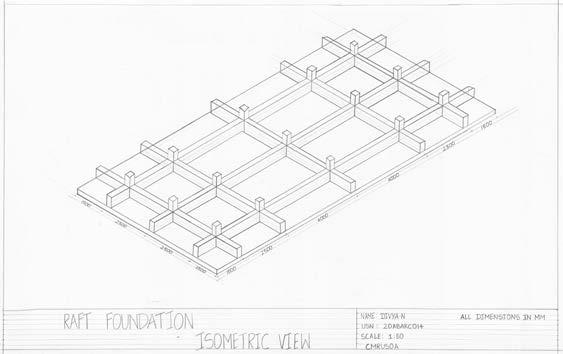
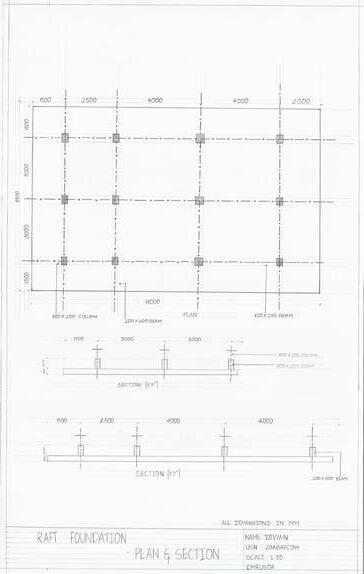
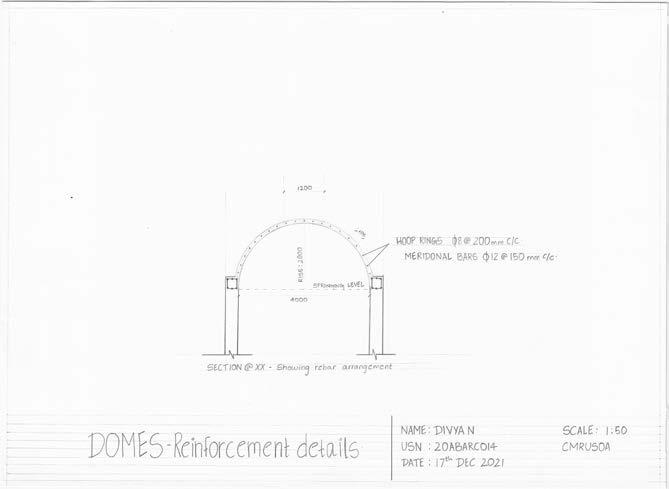
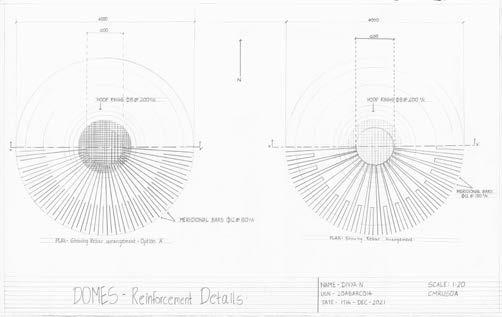
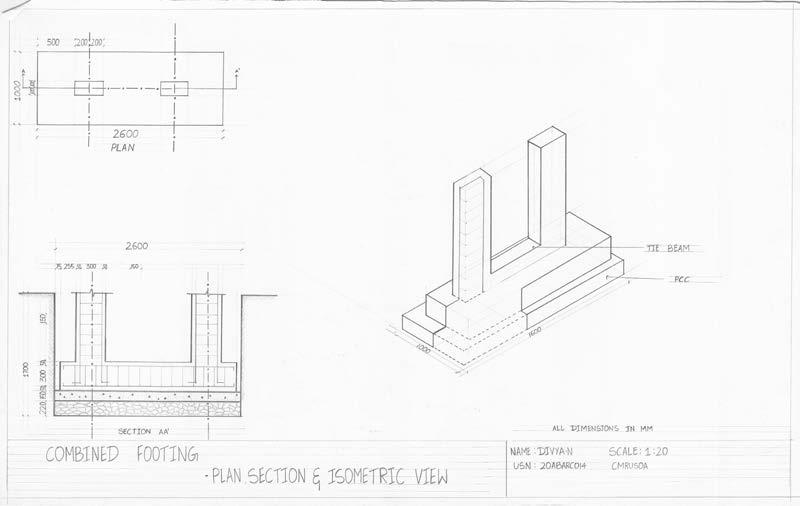


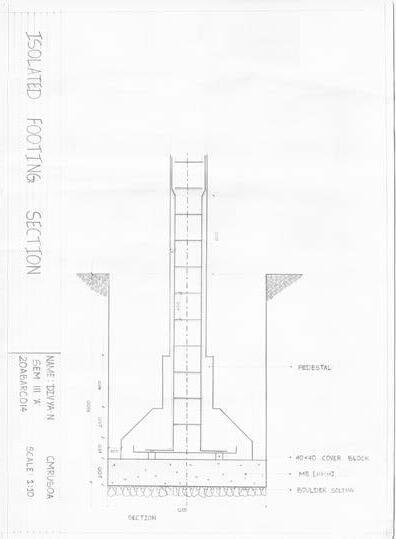
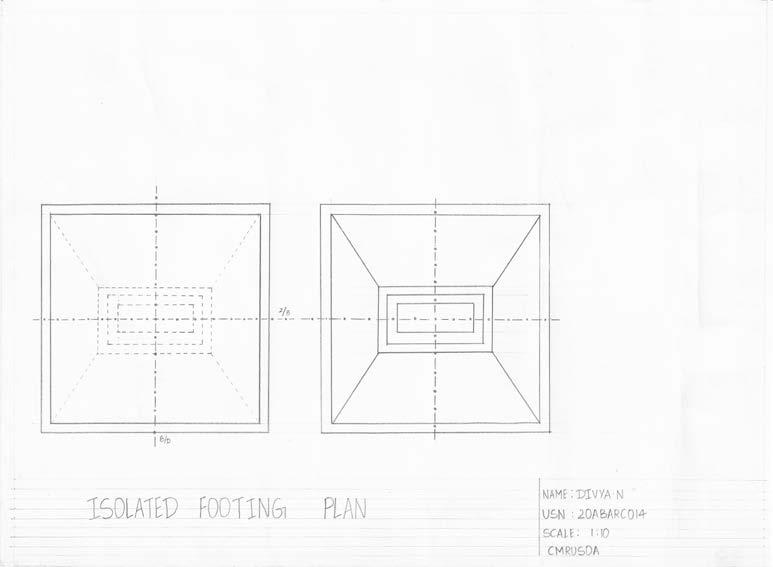


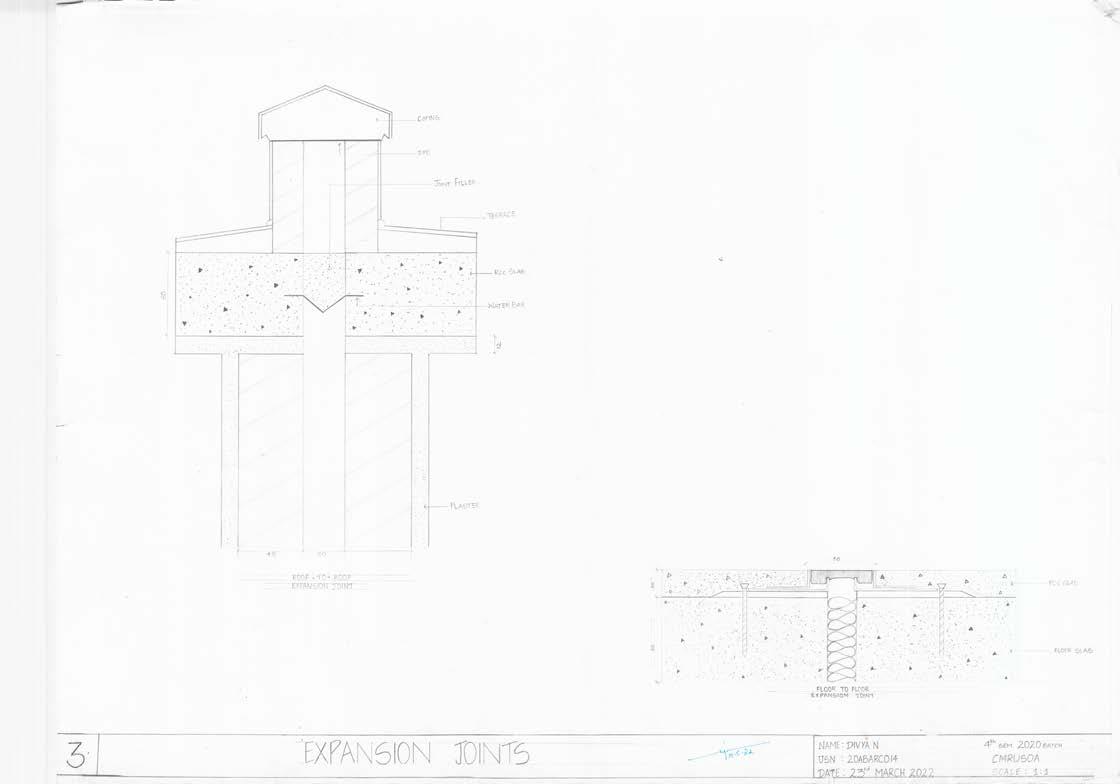

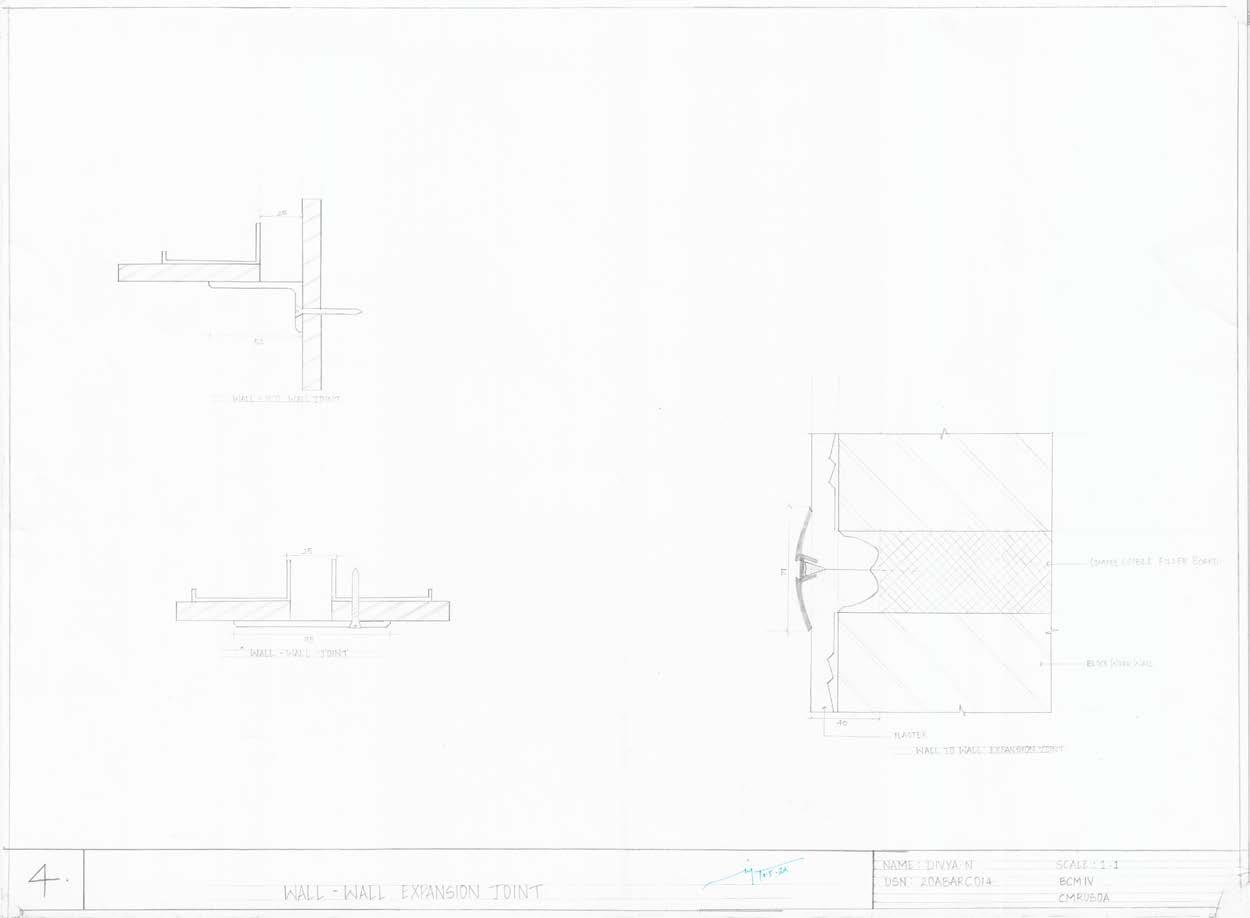
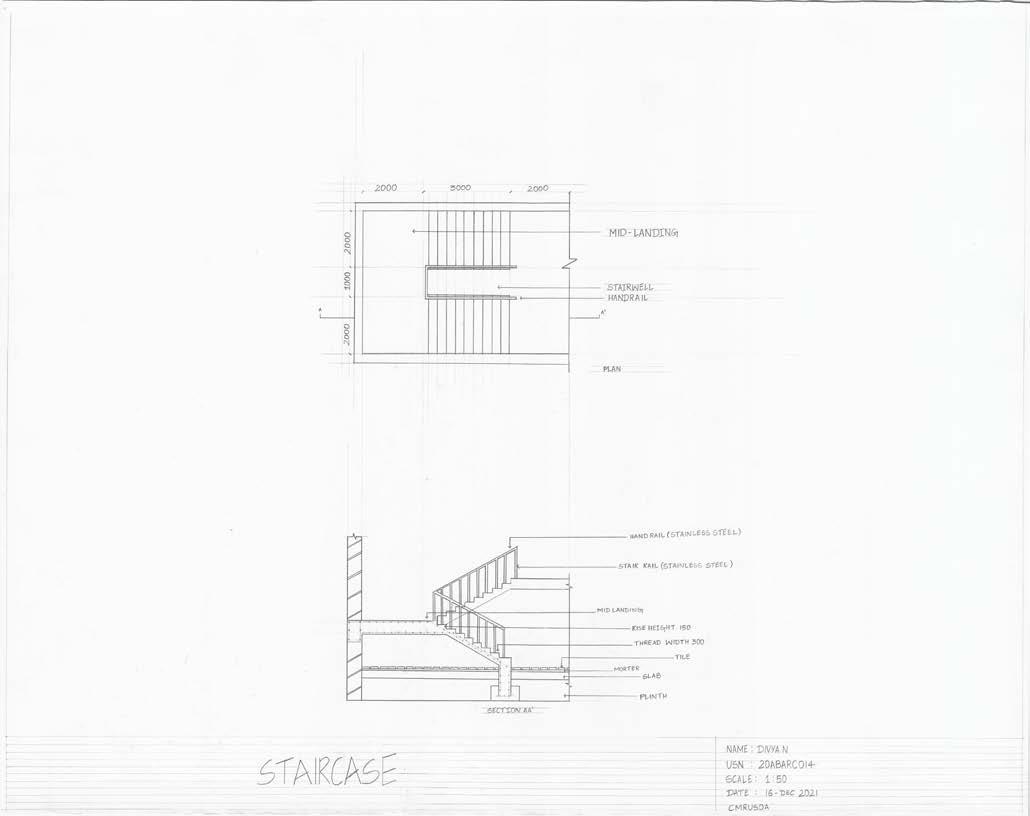
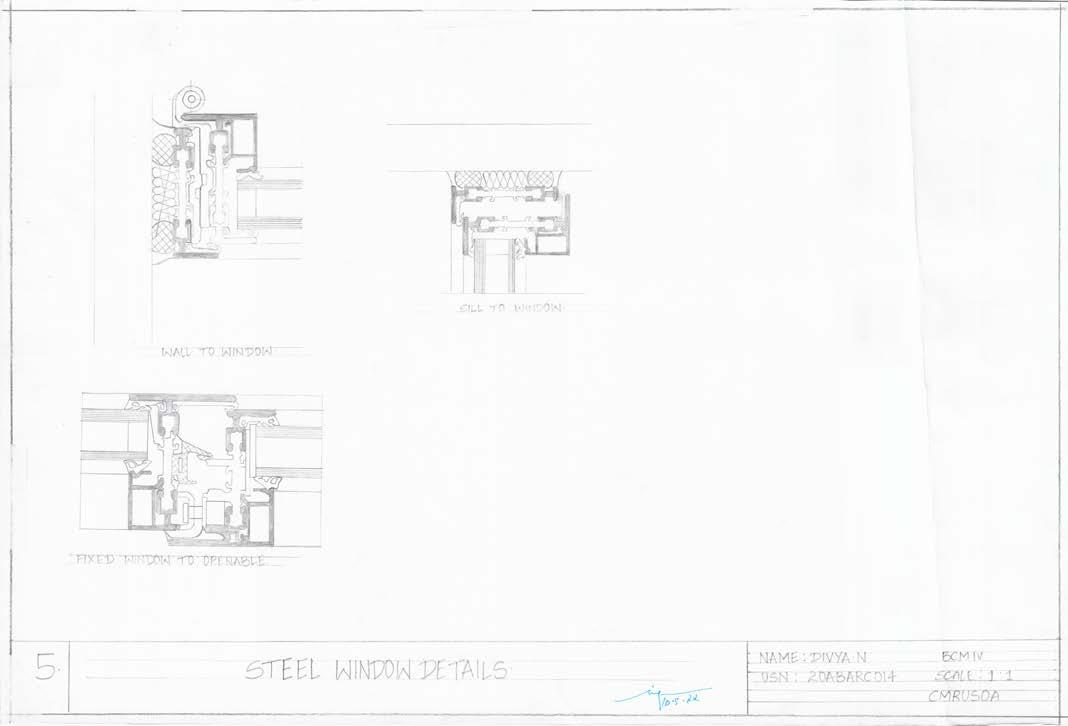
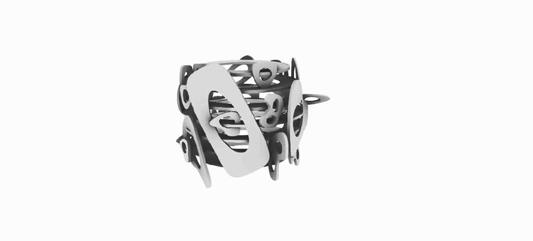

shape scape is a prototype of a lamp which is inspired by a labyrinth
with the playfullness of a labyrint of how a human tries to find his way out in a very similar way i tried to create that with light
created with mdf using laser cut is an idea of how light would scatter through different areas
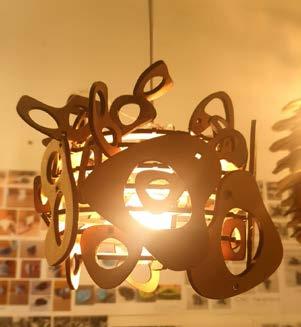
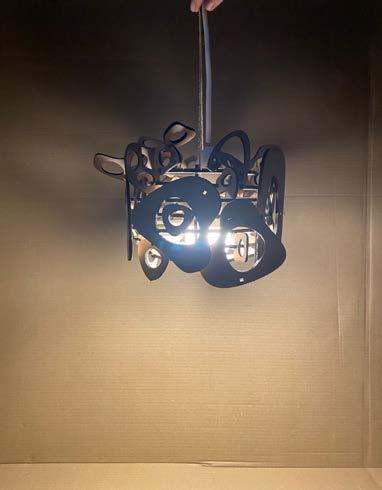
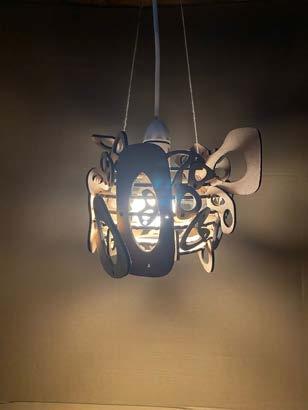
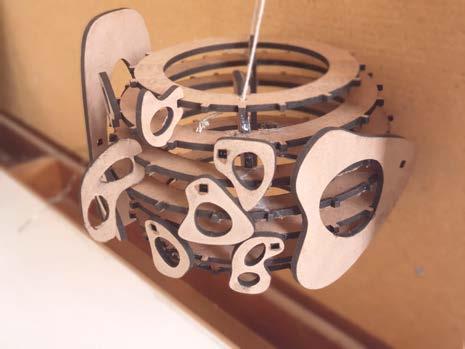


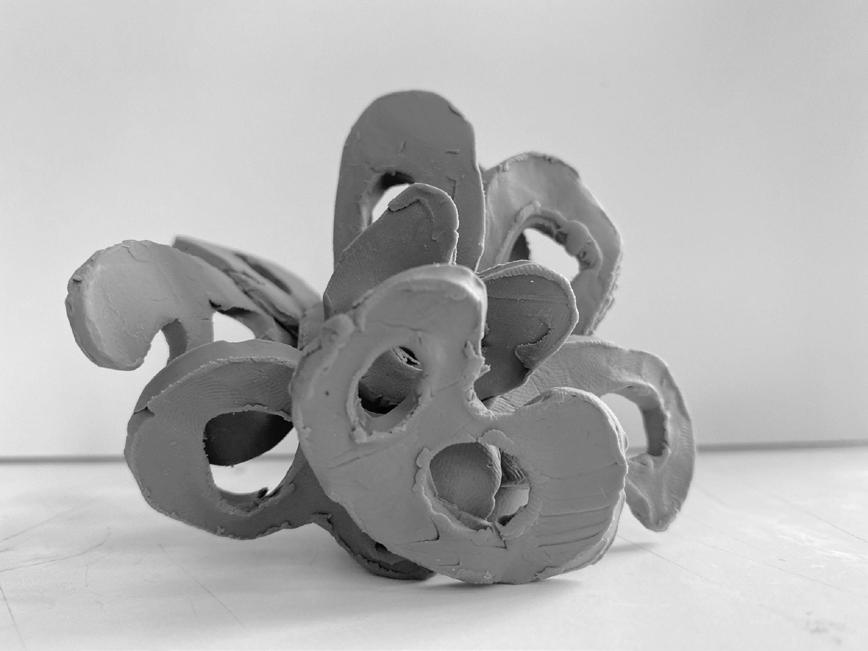
Tridom was a an exploration with fero-cement casting where we wanted to take a new approch on creating domes.
In this using triangles and with the approch of cantilevering at one end quite fasinated us to take upon this form
After a lot of trial and errors and understanding the concept behind reinforcing a structure this was true learning process
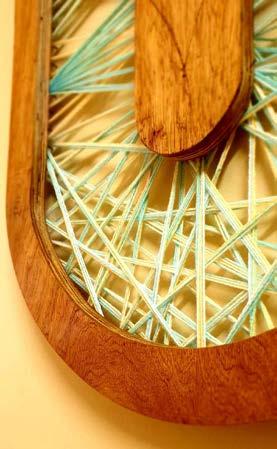
Woven wood was a simple product making of a wall frame combine and using two or more different materials.
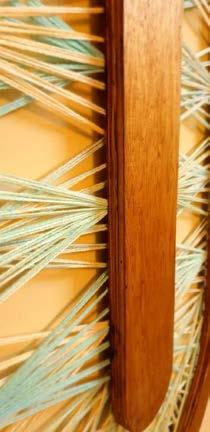
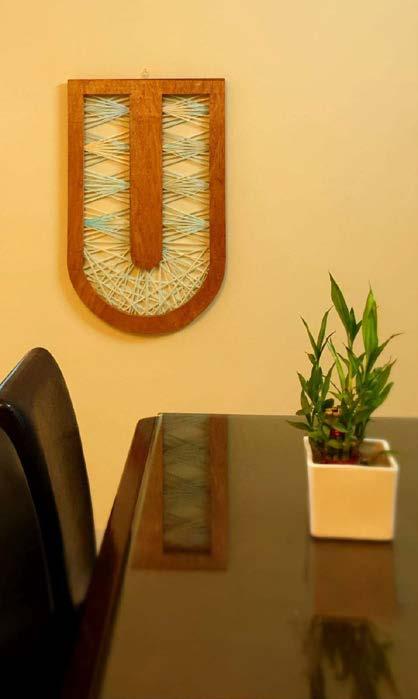
using tapestry gave this frame a identity and using tapestry and loom as a material gives so much flexibility in trying different forms
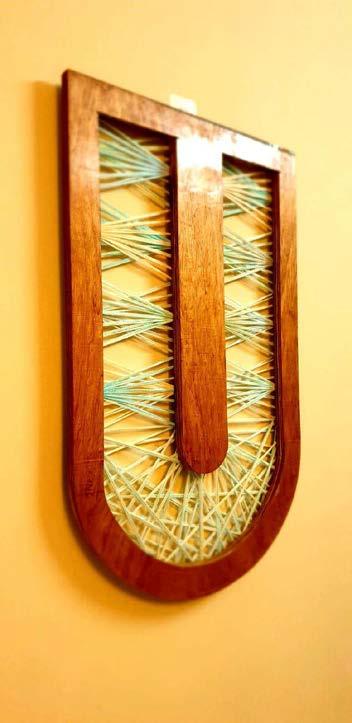
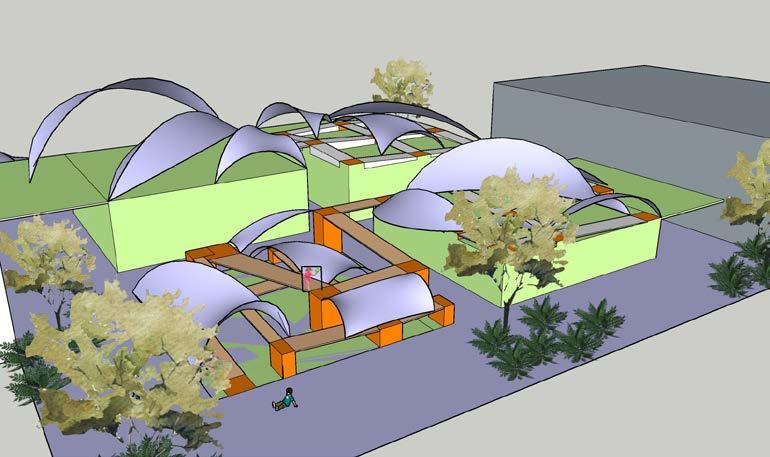

Taking Frei Otto’s buildings and his building techniques as a case study i found his use of tensile structure as a material to convey that huge structures dont have to be dense and heavy and takinf inspiration from the flowiness of the material.
here is an attempt of creating a maze using his principles here i have taken children and my maze is subjected to their use
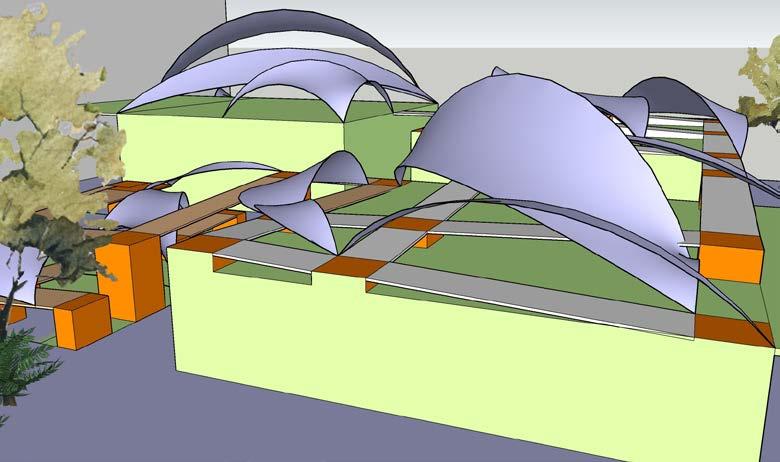
I HEARBY DECLARE THAT ALL WORKS IN THIS PORTFOLIO ARE MY ORIGINAL ACADEMIC WORKS (2021-23)



















DIVYA N divya.20aar@cmr.edu.in 9986024427
