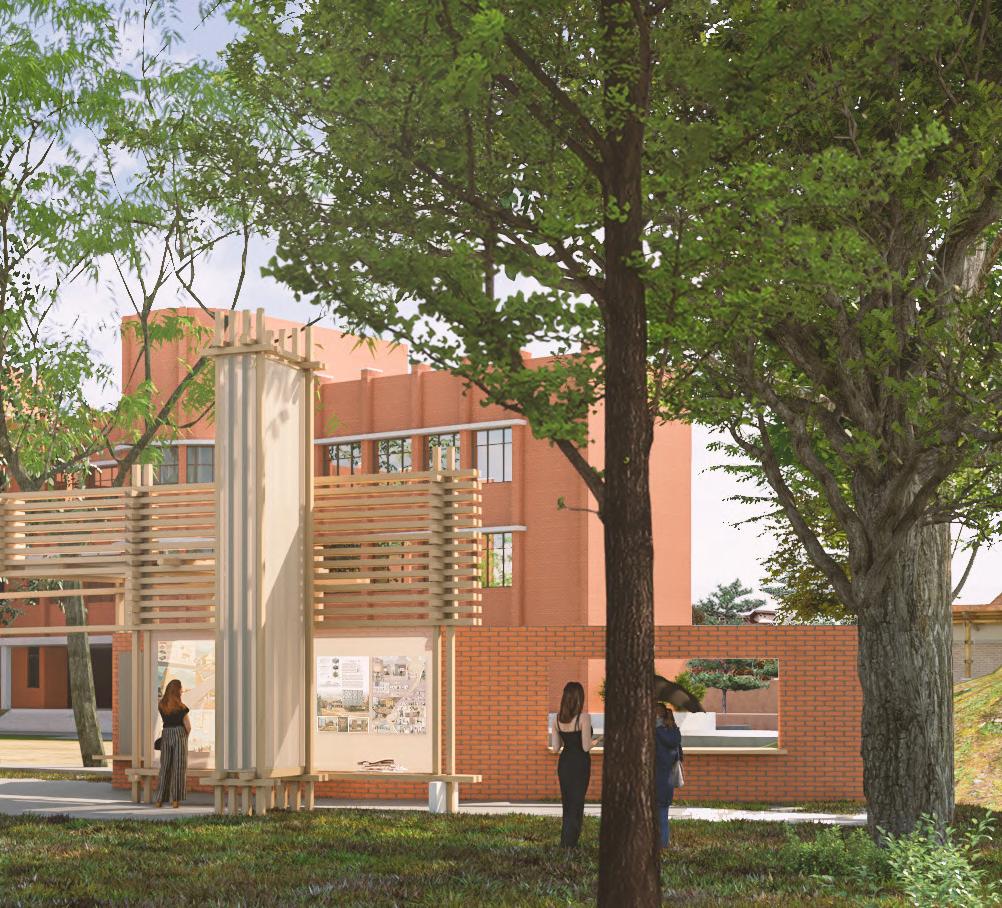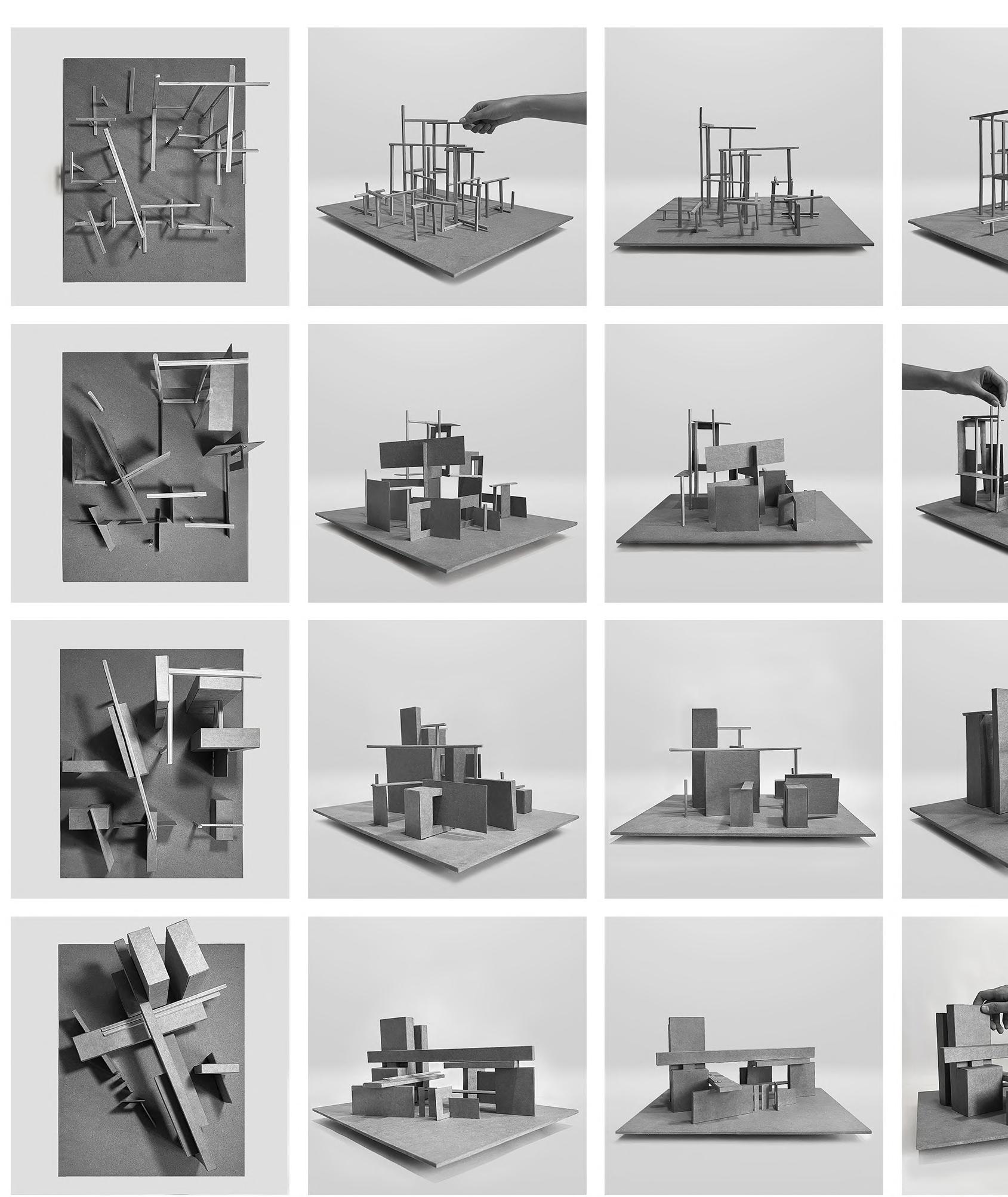
2 minute read
Spatial Typography
AN EXHIBITION PAVILION
Letters are inherently abstract shapes assigned meaning by us, weaving a visual language of words, sentences, and so forth. They make no sense outside of literacy. In this studio, we were tasked with the design exercise of defamiliarizing ourselves with these letterforms, allowing for an abstract perception of points, lines, planes, and, subsequently, volume evolving into a habitable space. Architecture Form, space, and Order by Francis D.K. Ching was used as a critical literature review on the exploration of primary elements of form, ordering principles, and spatial organization.
Advertisement
Physical study models with a limitation of 1’ X 1’ X 1’ were generated in the first task with the intention of exploring form, spaces, and principles that guide their order, beginning from an exploration of abstracted letterforms. In the schematic exploration, abstracted letters were traced, and primary elements of form were sequentially introduced, commencing with points, followed by one-dimensional lines, then twodimensional planes, and culminating in three-dimensional volumes.
PROJECT CATEGORY :
YEAR/PART :
BASIC DESIGN STUDIO :
INSTRUCTOR :
LOCATION :
ROLE :
ACADEMIC STUDIO WORK
I/II
AR 452
LECTURER LUNA BAJRACHARYA, INSTRUCTOR SUMAN MAHARJAN
PULCHOWK, KATHMANDU, NEPAL INDIVIDUAL WORK
1. Plan view
2. Bottom left
3. Left
4. Top left
5. Right
A. Points + Lines
B. Points + Lines+ Planes
C. Points + Lines + Planes + Volumes
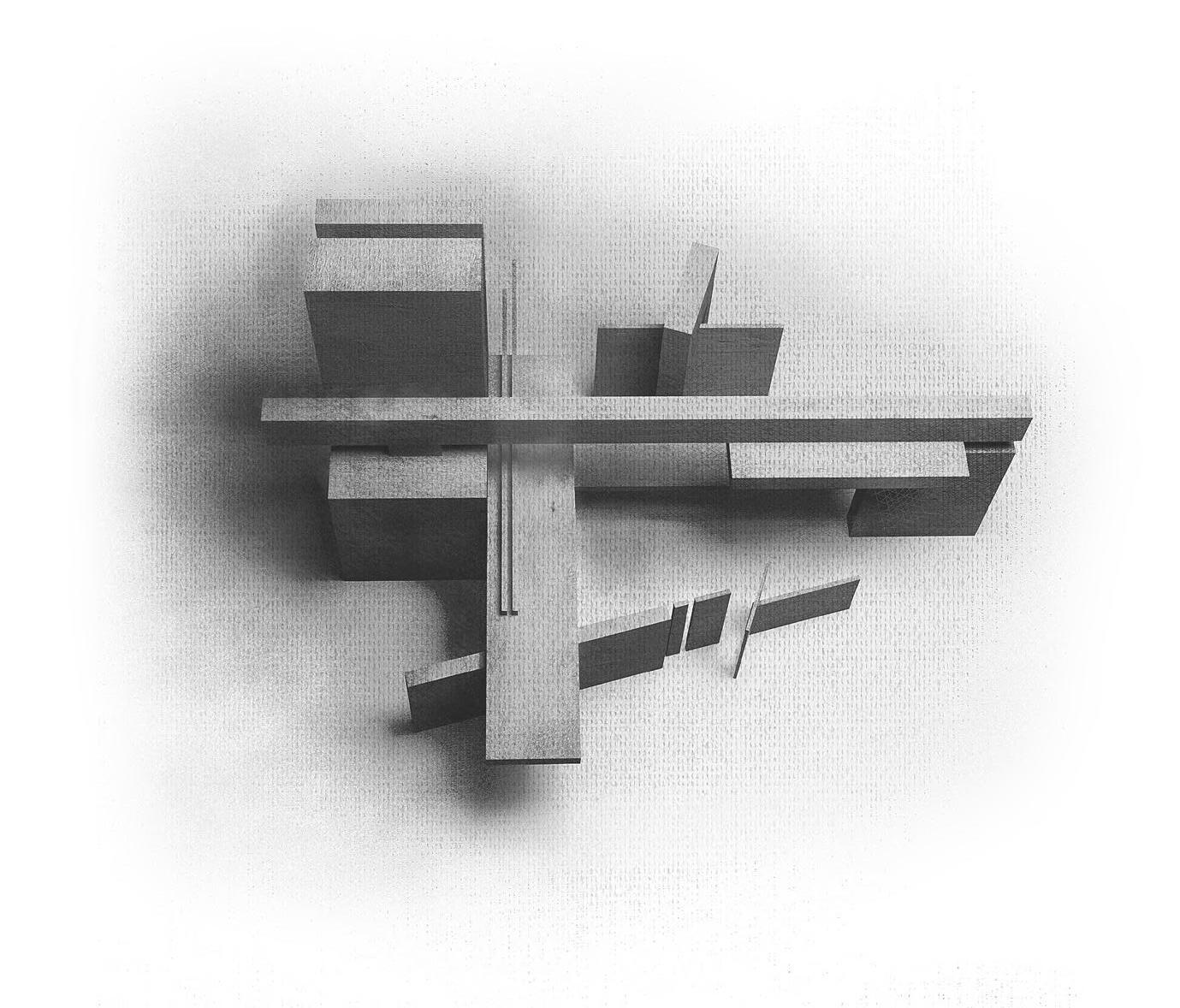
D. Ordering Principle - Datum
FINAL ITERATED STUDY MODELS OF EACH STEP (LEFT) / FINAL ORDERING PRINCIPLE MODEL (ABOVE)
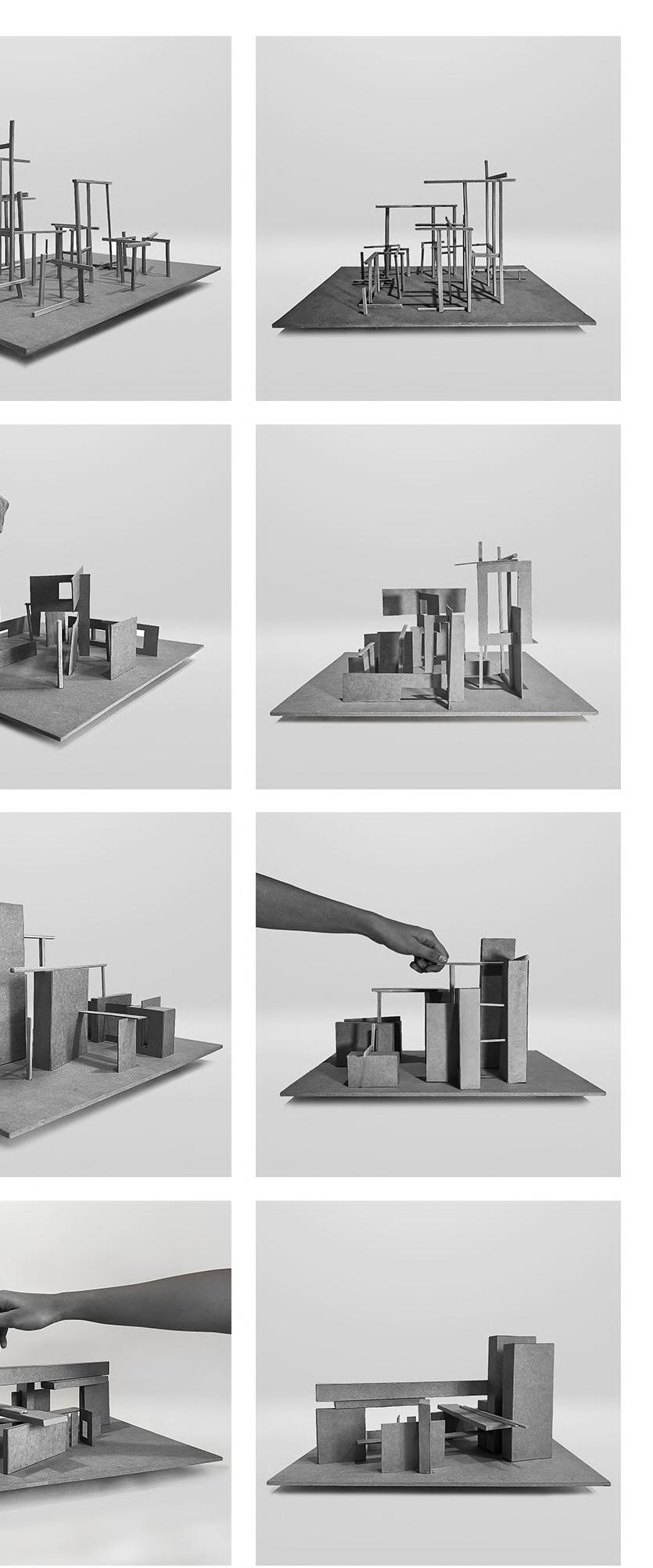
The final study model combines the ideas and qualities explored in previous iterations with the addition of ‘ datum’ as a guiding design principle
The idea of a distinct planar volume framing dissimilar elements in a composition is explored in the final model following ‘datum’ as an ordering principle and carried over formally into the second task.
PROCESS PARTI DIAGRAMS (ABOVE) /MASTERPLAN SHOWING DEPARTMENT OF ARCHITECTURE AND ADMINISTRATION BLOCK (TOP RIGHT) / SITE SECTION AT X-X (BOTTOM RIGHT)
The second part of the task consisted of designing a pavilion on an on-campus lot between the department of architecture and administration block. Using the idea of planar datum from study models, series of elements were arranged strategically to create a pavilion space catering exhibition of architectural student works as well space for recreation on a daily basis. Considering the existing playground on the south of the site and visual access from the entrance roadway to the department of architecture block played a vital role in positioning the pavilion and quality of space.
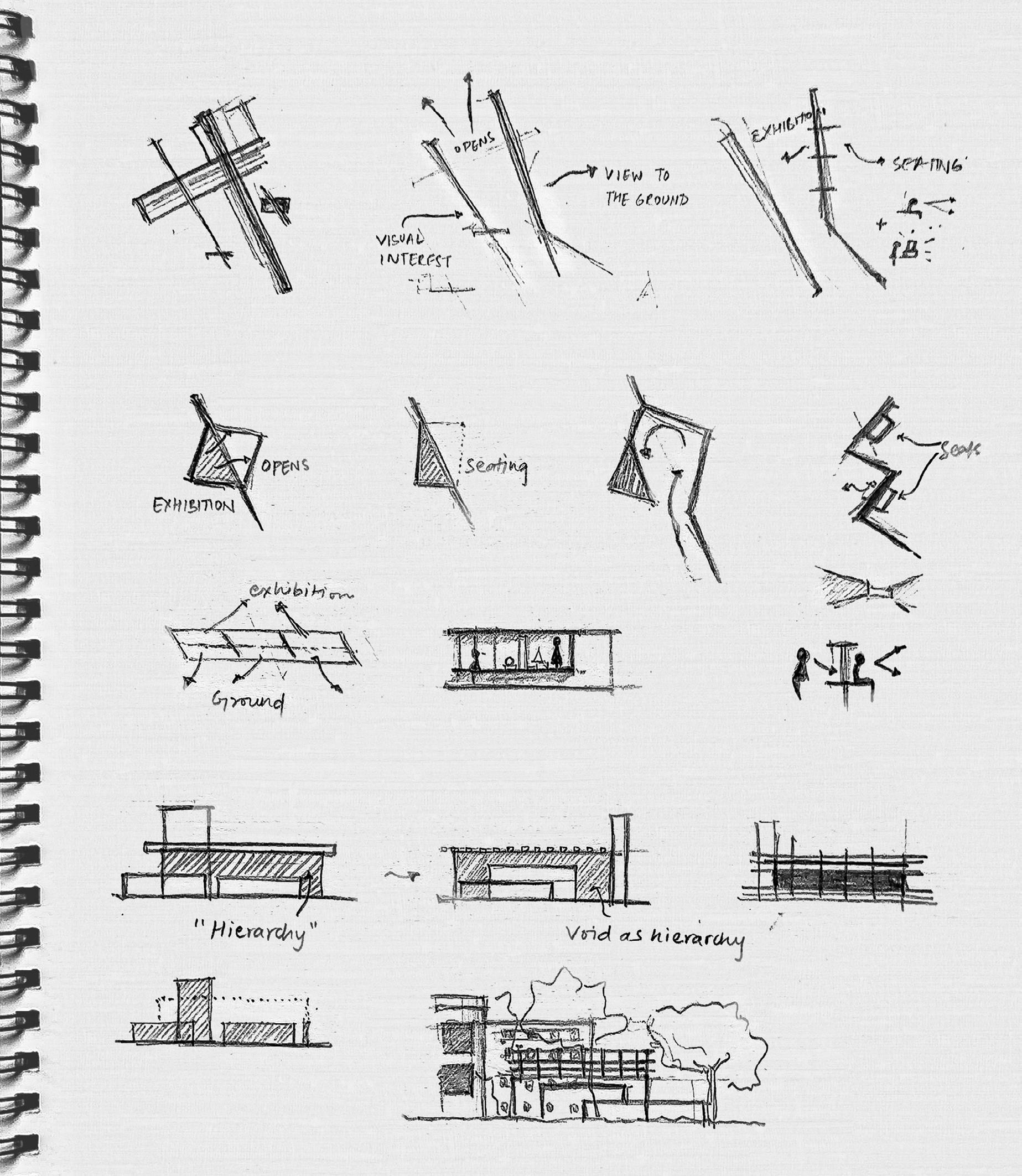
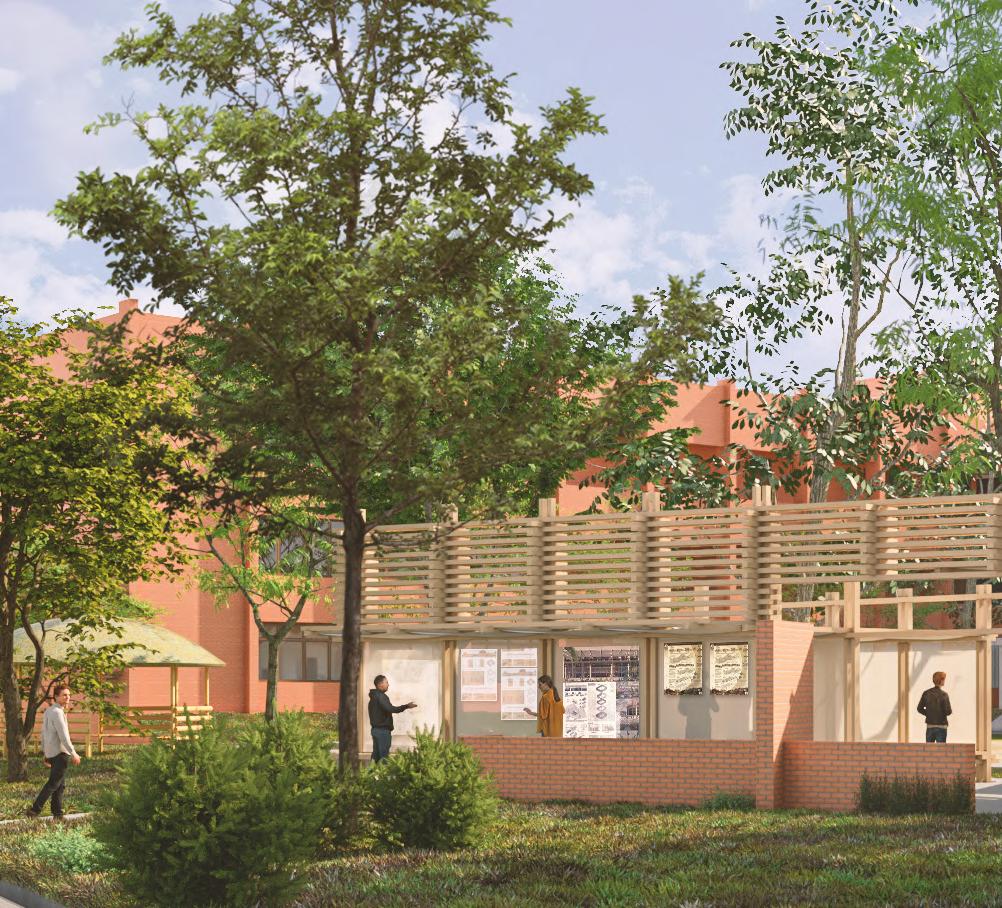
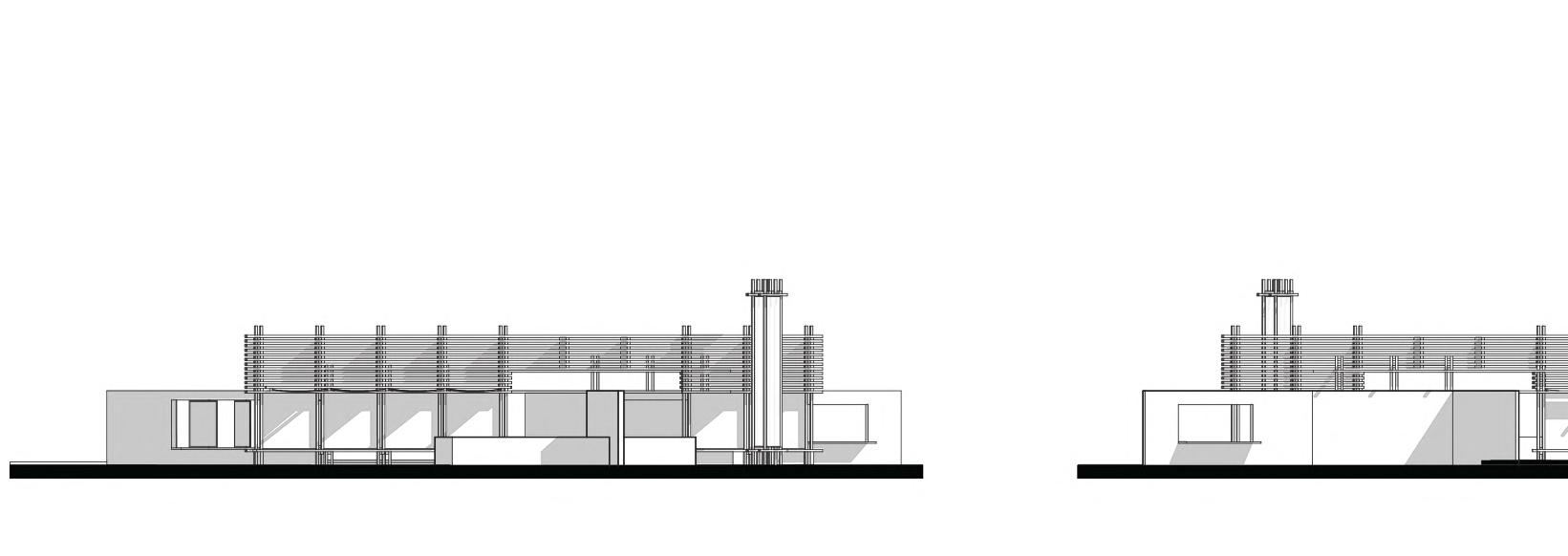
RENDERED VIEW OF THE PAVILION WITH DEPARTMENT OF ARCHITECTURE BLOCK IN THE BACKDROP (ABOVE) / NORTH ELEVATION (BOTTOM LEFT)/ SOUTH ELEVATION (BOTTOM MIDDLE)
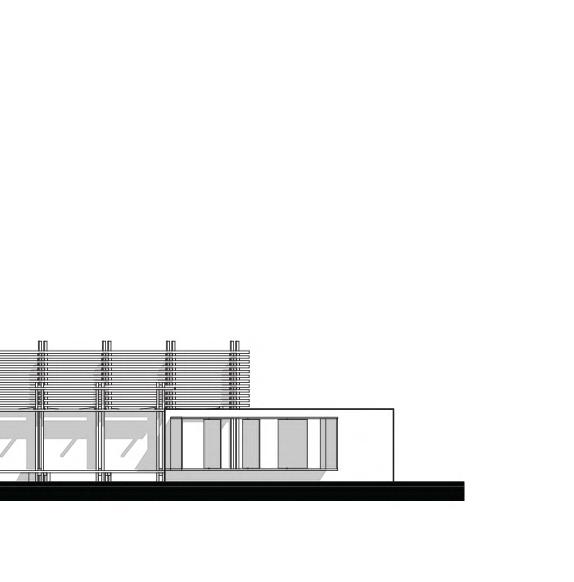
The main planar volume consists of an assembly of vertical and horizontal lumber forming a lattice wall that visually exposes the existing architecture department block, thus minimally impacting the visual coherence between the block and entrance roadway. Translucent fabric is stretched out between the vertical and horizontal elements creating an exhibiting space which is then paired with benches spanning horizontally between vertical lumbers. The southern plane responds to the existing ground by creating punctures of sitting spaces directed towards the view of activity on the ground.
