
2 minute read
Beneath the skin
Nepal suffered a profound tragedy during the decade-long insurgency from 1996 to 2006. While the conflict carried significant socio-political and economic ramifications, its most poignant and enduring consequence has been the immeasurable loss of life and profound suffering inflicted upon countless individuals and communities. Even after the passage of 15 years since the event, the absence of a physical memorial to commemorate this loss has resulted in the burial of the stories of thousands of souls.
T he concept, therefore, is an approach to unearthing the buried stories of the victims, metaphorically akin to peeling skin from the flesh, consequently serving as a place for dialogues through architecture. This idea is pragmatically employed by emerging visitors underground and using strategic tools throughout the memorial journey, like the deliberate omission of openings at eye level, curated light sources, and exposed concrete material. An important formal exploration in the project draws from the literature of symbolism where “triad” is expressed as a God-given form, reflecting monumentality.
Advertisement
A MEMORIAL JOURNEY FOR THE VICTIMS OF JANAYUDDHA (CIVIL WAR) PROJECT

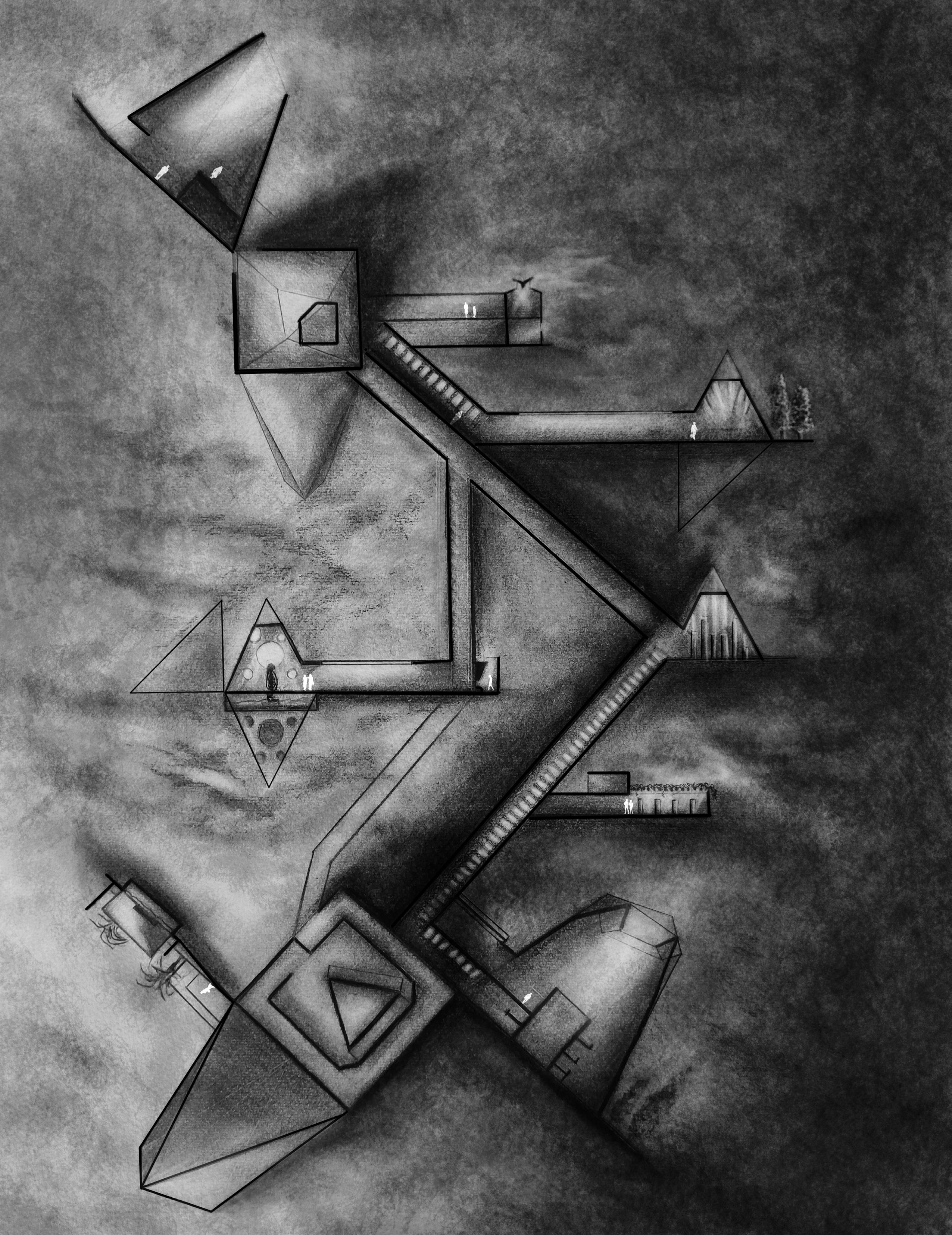
1. Vir Khamba1 Zone/Outer memorial
2. Memorial building/Inner memorial
3. Multipurpose hall
4. Existing temple of a Hindu goddess
5. Admin + Research center
6. Parking + Basement
1 Vir Khamba: Pillars for the brave/heroes (These type of commemorative stone pillars were historically erected from 3rd century B.C. to 18th century A.D. in Western Nepal), An important case study for understanding local memorial patterns.
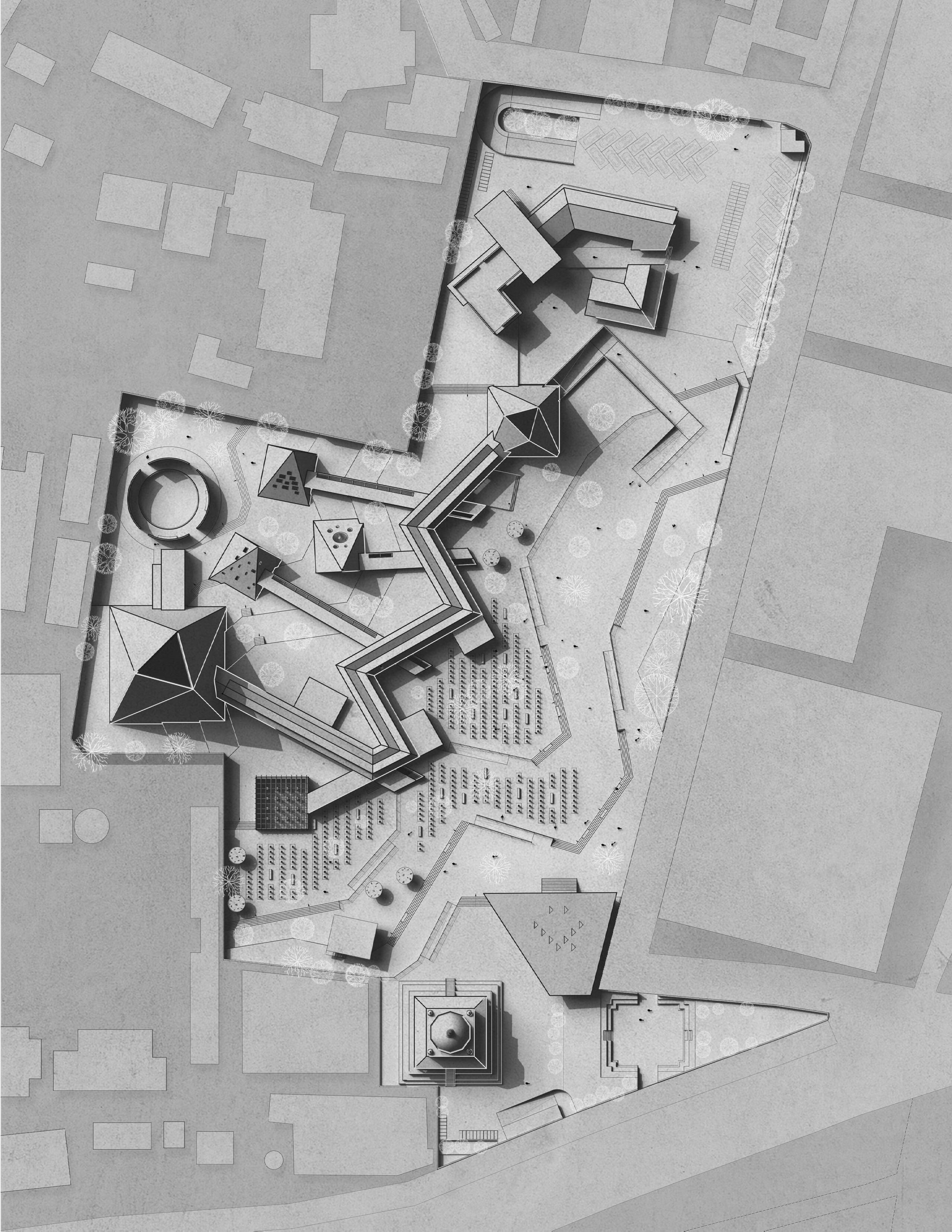
Situated in proximity to the busiest part of the valley, this urban memorial aims to interact with the city, fostering urban identity and strengthening social memory. The core memorial zone is embedded within the naturally sloping terrain to the south, far away from the busy north, facilitating silent contemplation. In contrast, the outer memorial serves as a highly interactive space, inviting daily interaction and enabling visitors to actively shape the memorial over time.

The journey begins as we descend through curated contours and ramps to a tall pyramidal structure known as a prologue. With its sky-reaching apex, this towering edifice engulfs us in a dark space illuminated only by a huge voluminous light above, and stories begin to unfold.
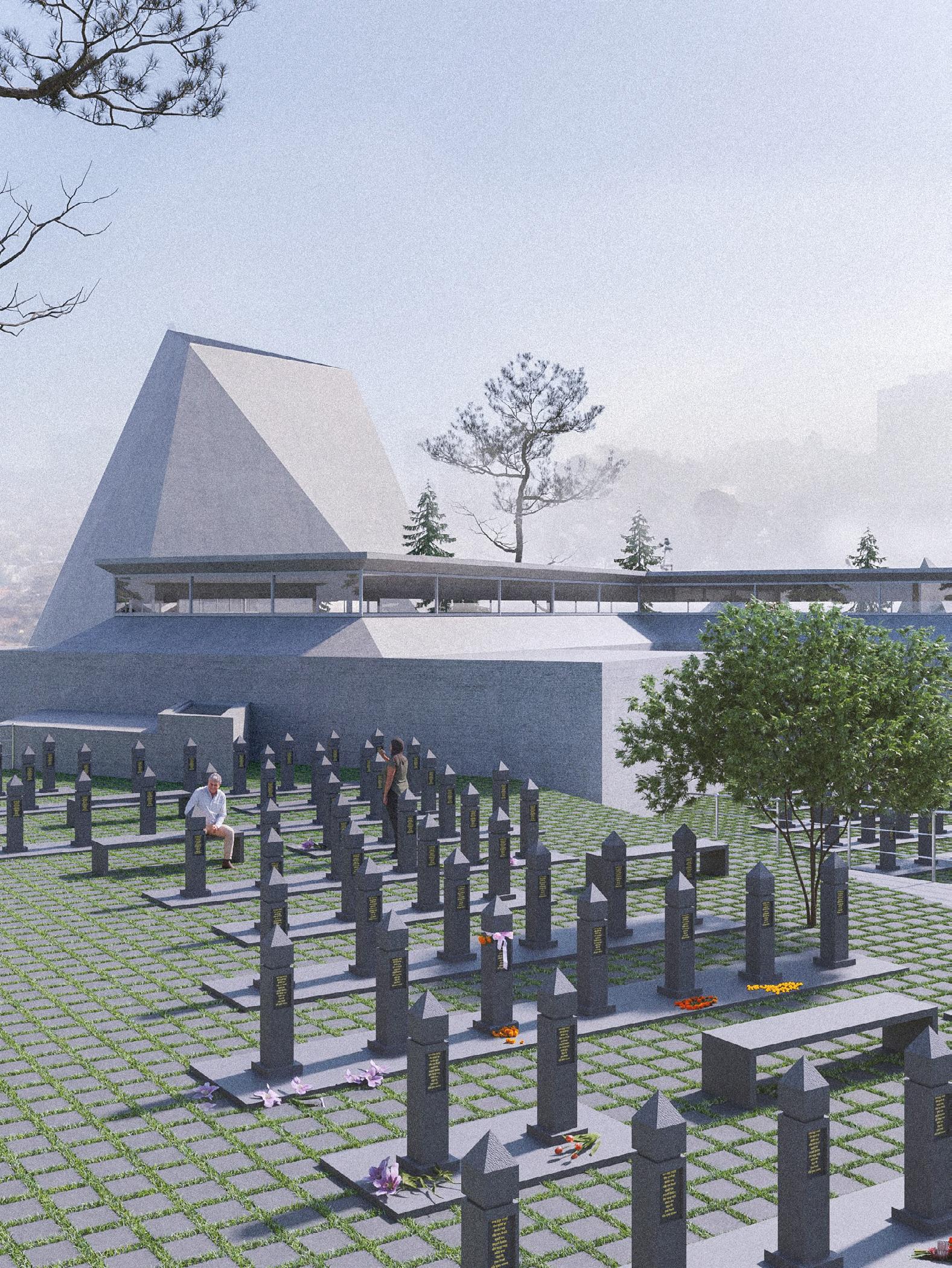
SECOND FLOOR (LVL +1.5m)
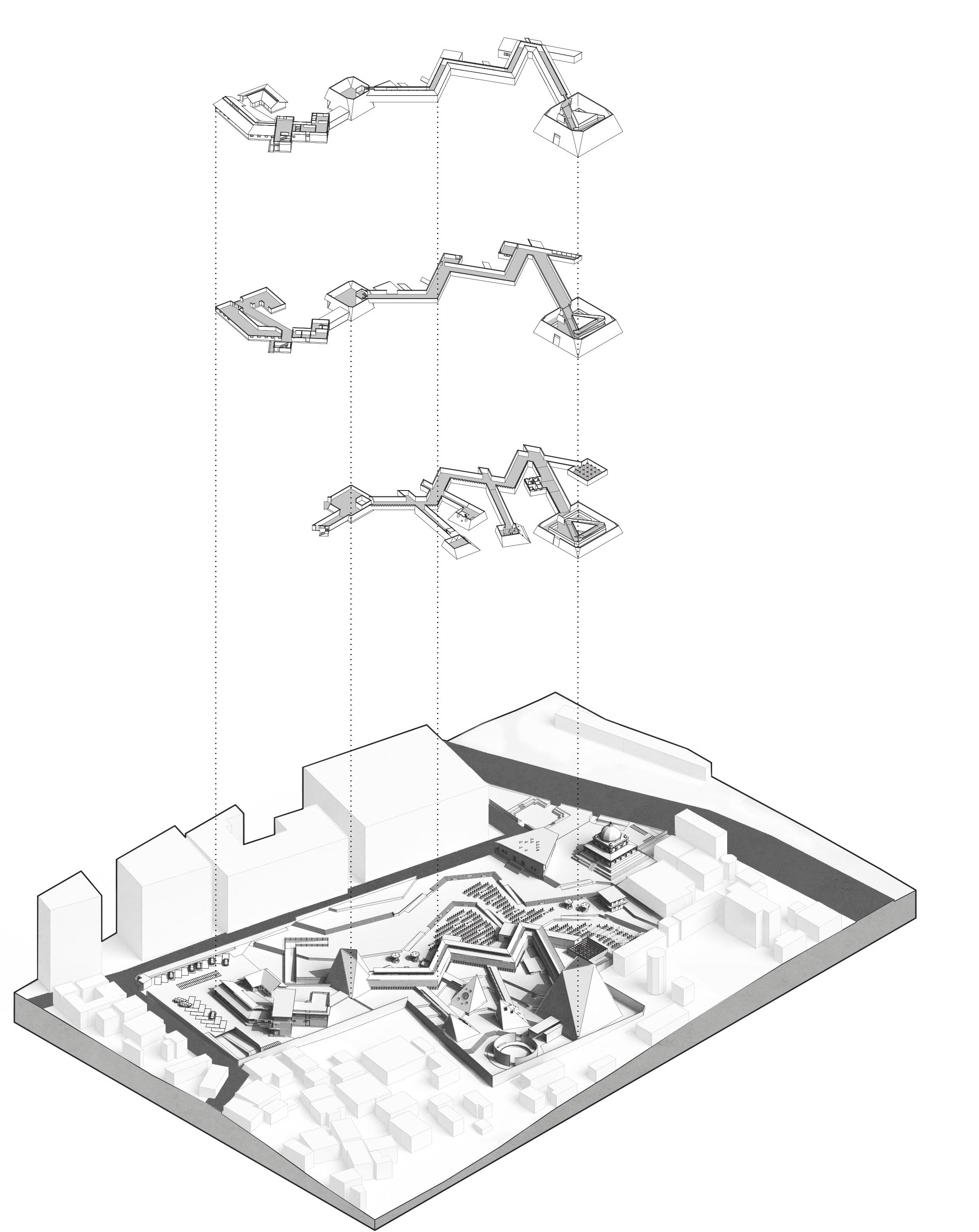
15. Administration section
10. Permanent exhibitions
11. Storage
12. Control room
13. Library + e-library
14. Kitchen
ZERO FLOOR
1. Temporary exhibitions
2. Cafe + gift shops
3. Prologue/ Entrance
4. Epilogue 1/ Stories of kidnapped and tortured
5. Epilogue 2/ Stories of woman and children
6. Epilogue 3/ Stories of the lost
7. Epilogue 4/ Stories of displaced
8. Dead ends
9. Hall of remembrance
EXPLODED ISOMETRIC DIAGRAM (LEFT) / 1:300 SCALE PAPER MODEL (RIGHT)
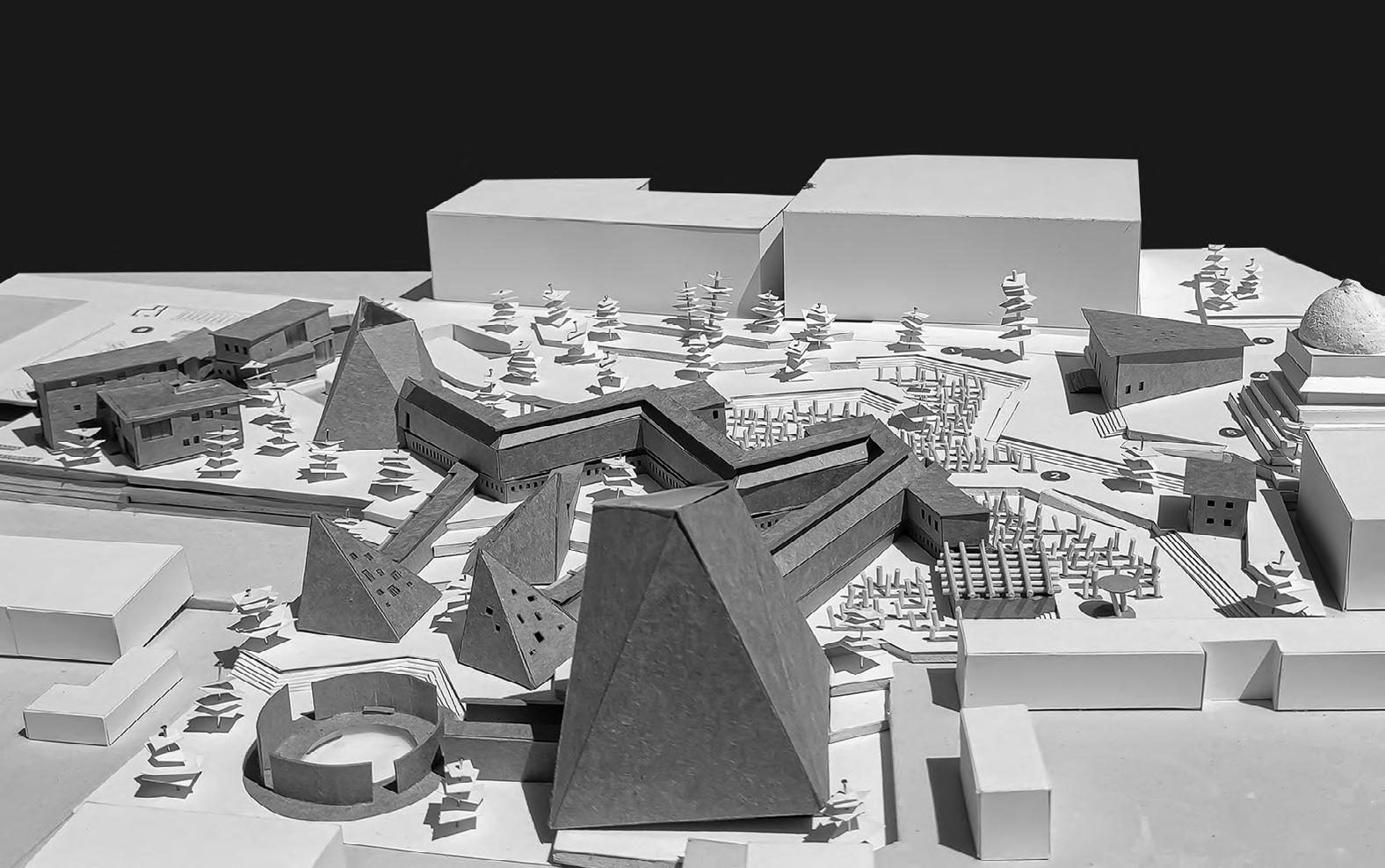
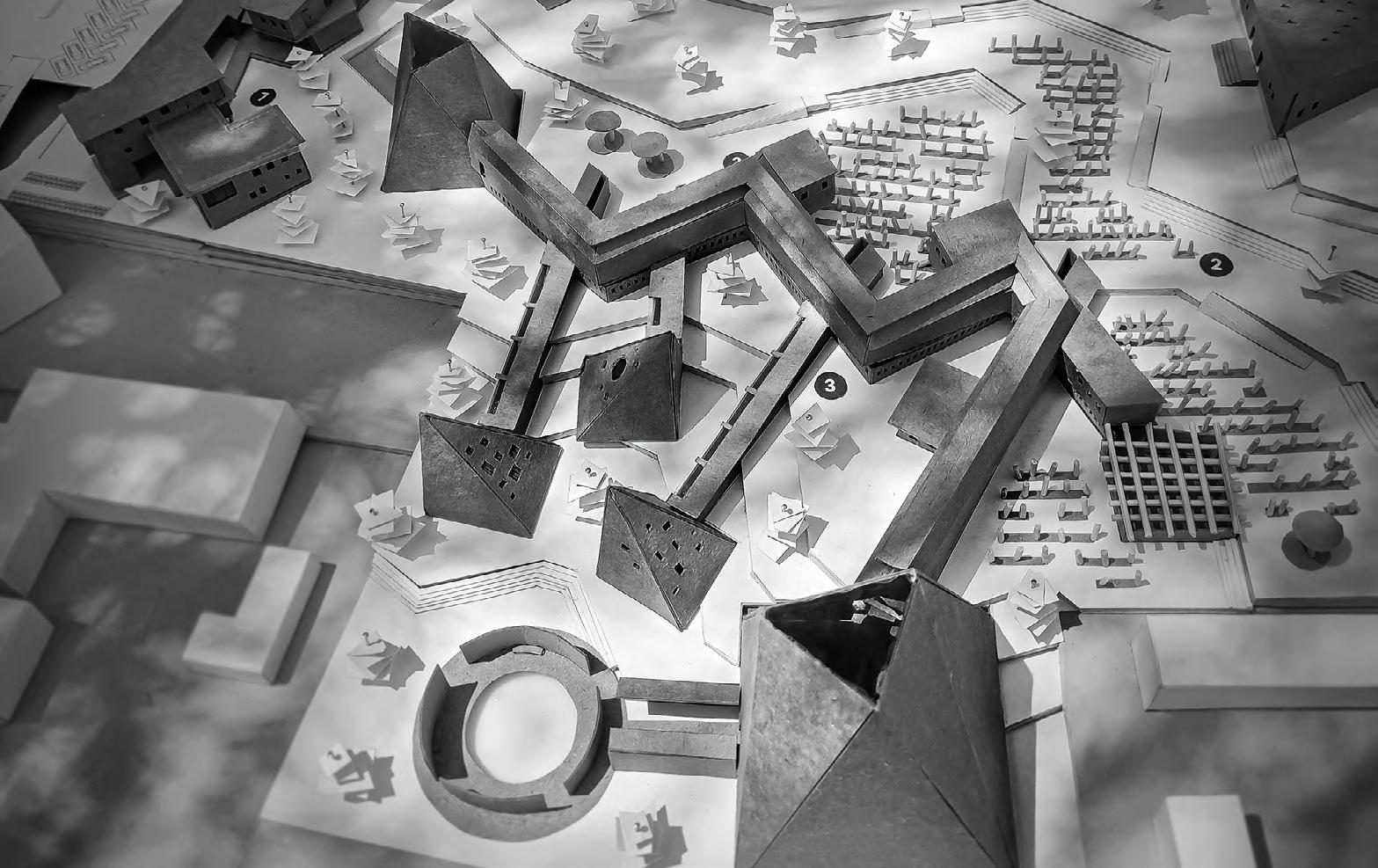
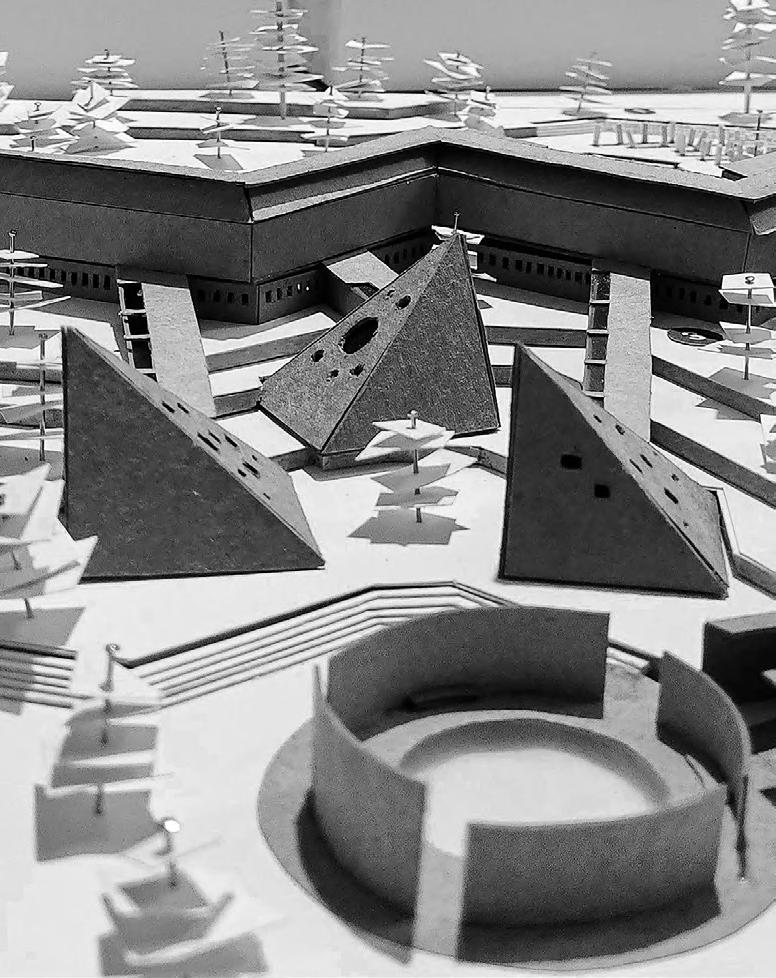
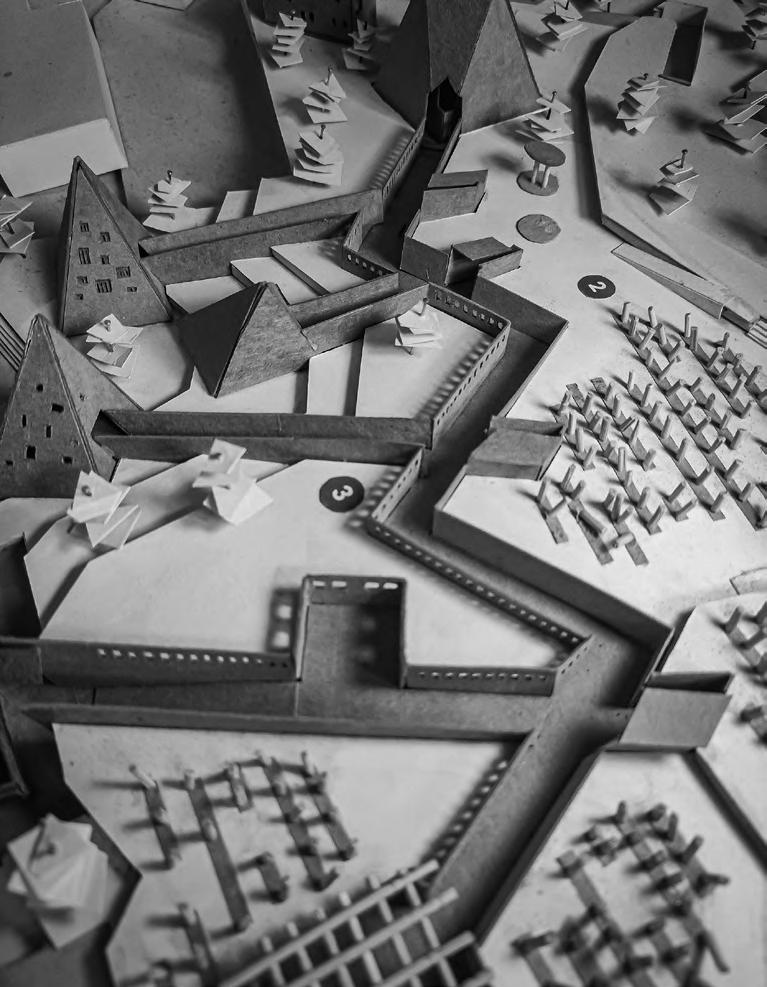
A zig-zag pathway provokes a sense of curiosity and intrigue, encouraging visitors to explore deeper into the memorial. This path takes you to different spaces that are dedicated to different victim groups, some of which lead to dead ends and ultimately to a hall of remembrance. Four distinct victim groups have been discerned: those subjected to torment and abduction, women and children, individuals who have gone missing, and the population displaced from their homes. Spaces emblematic of these groups are methodically and thoughtfully incorporated as epilogues.
Tunnel lit by slits above our head leads towards discovery and contemplation of these different journeys. A trajectory that leads away from this immersive darkness traverses the central hall of remembrance, dedicated to those who have lost their lives, and eventually guides one outside to the tranquil reflection pond.
Legend
1. Vir khamba zone (outer memorial)
2. Prologue/ entrance
3. Epilogue 1/ stories of kidnapped and tortured
4. Epilogue 2/ stories of woman and children
5. Epilogue 3/ stories of the lost
6. Epilogue 4/ stories of displaced
7. Dead ends
8. Hall of remembrance
9. Reflection pond
10. Permanent exhibition
11. Storage + control rooms
12. Exit
13. Library
14. Kitchen
15. Multipurpose hall
16. Existing temple
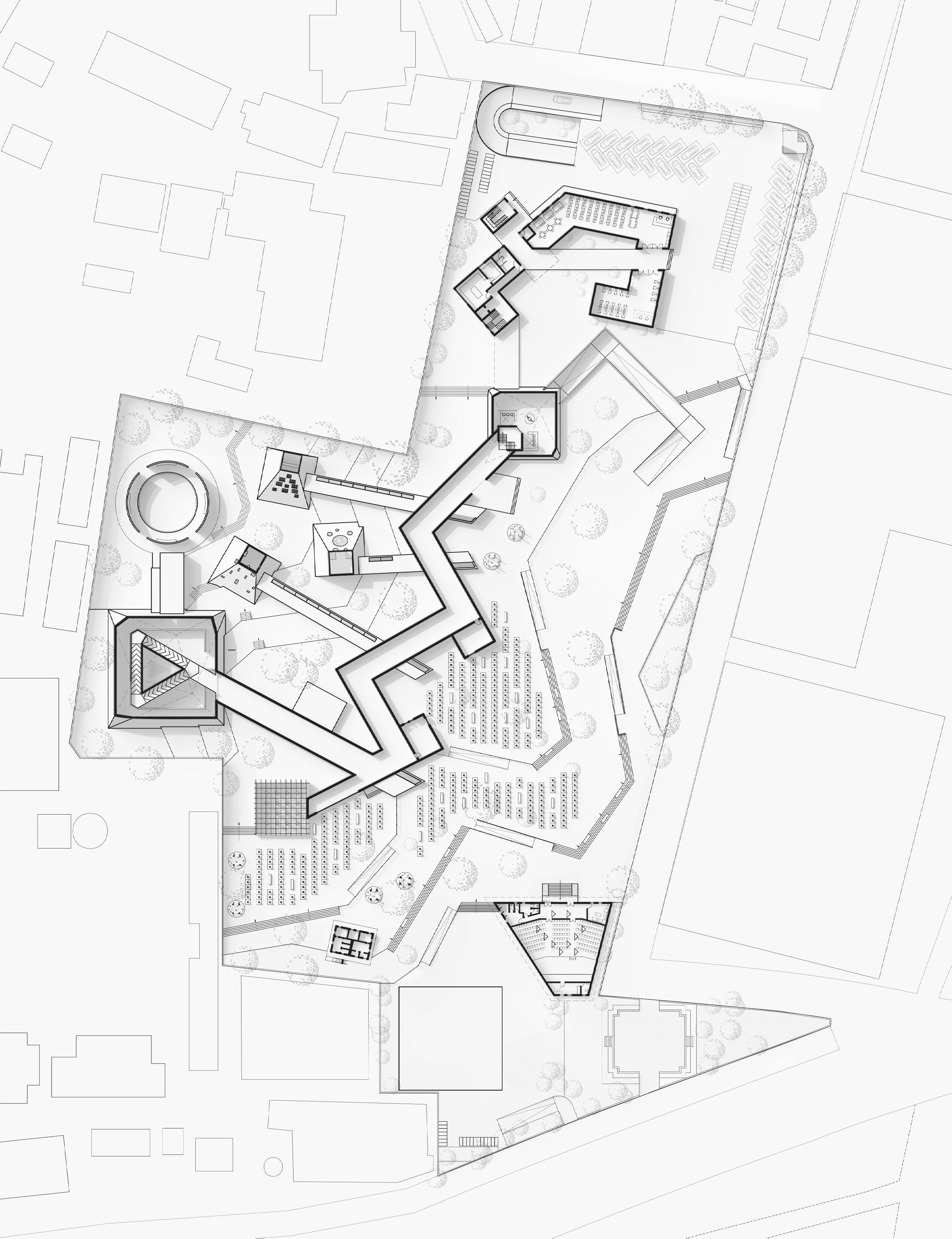
17. Open air theater
18. Parking
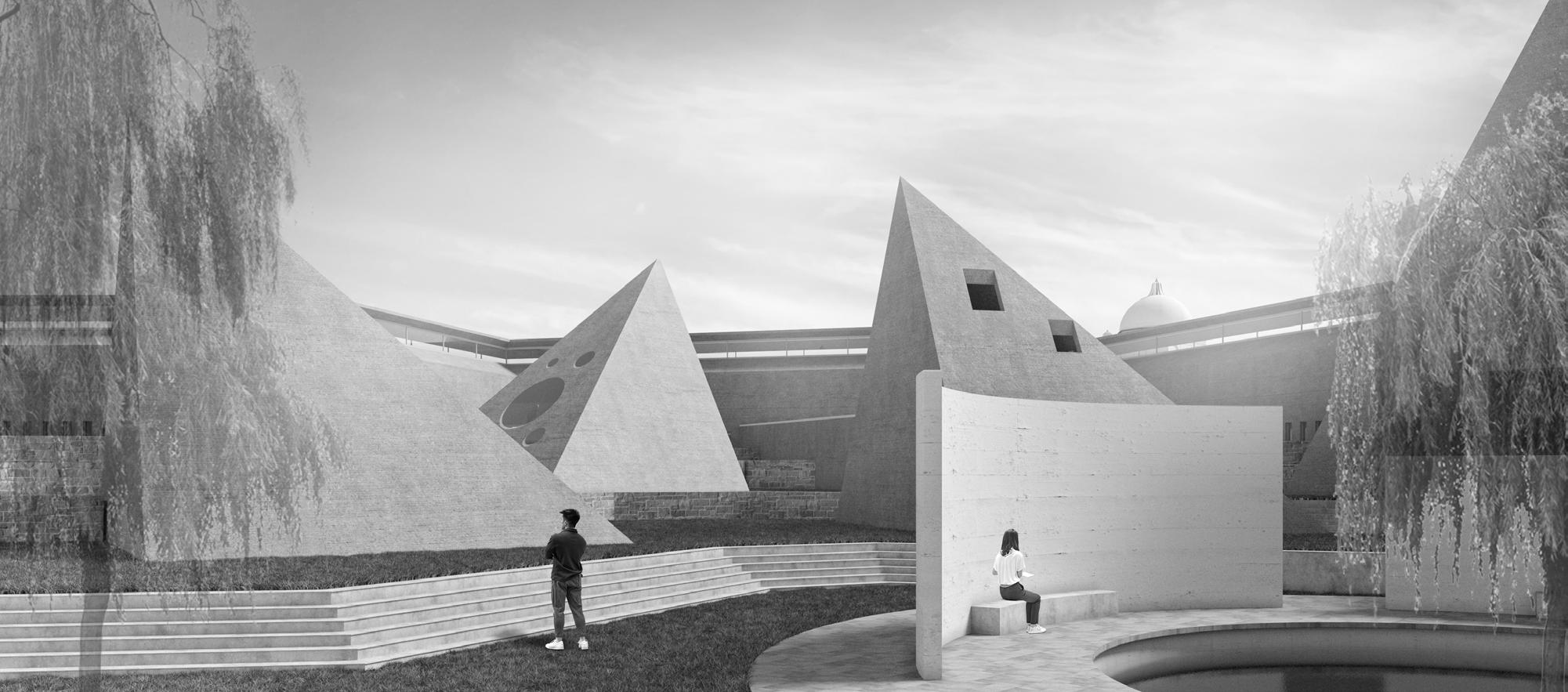
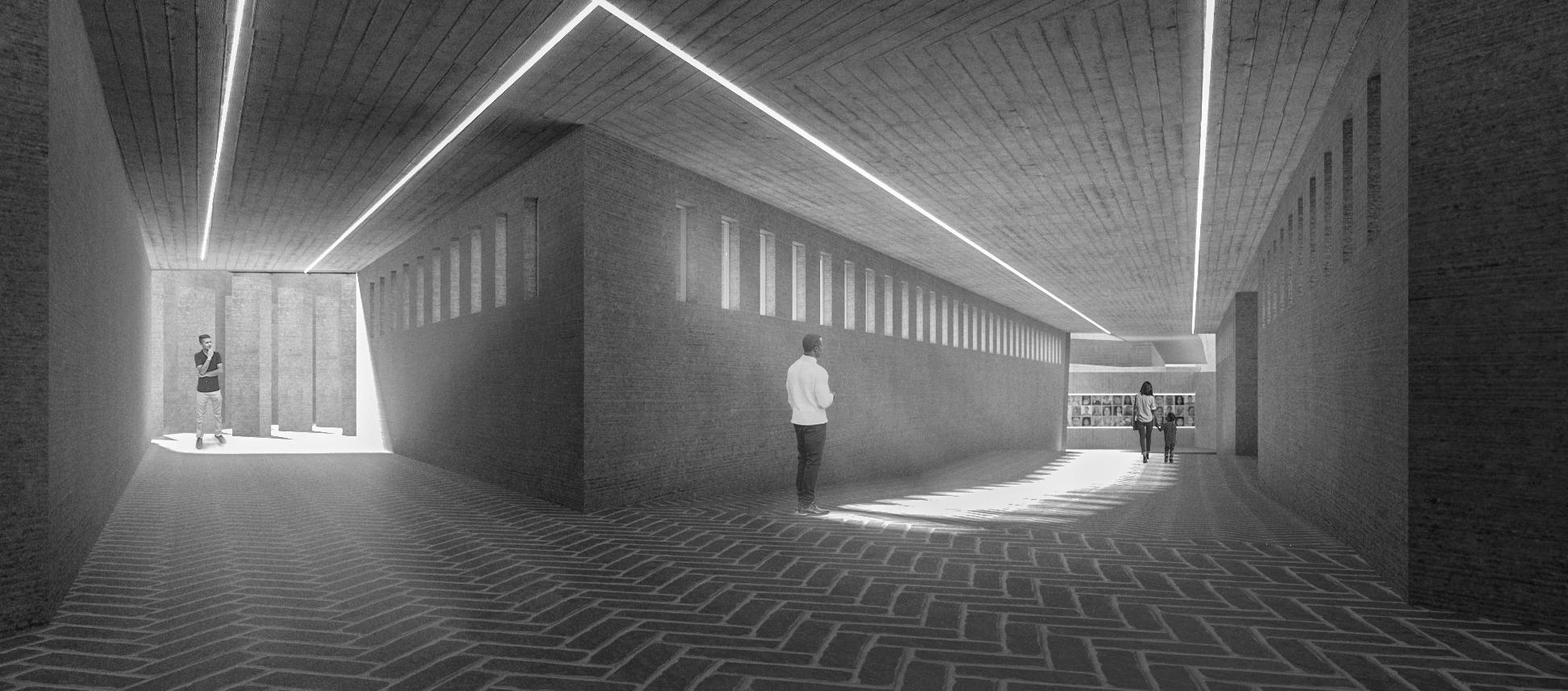
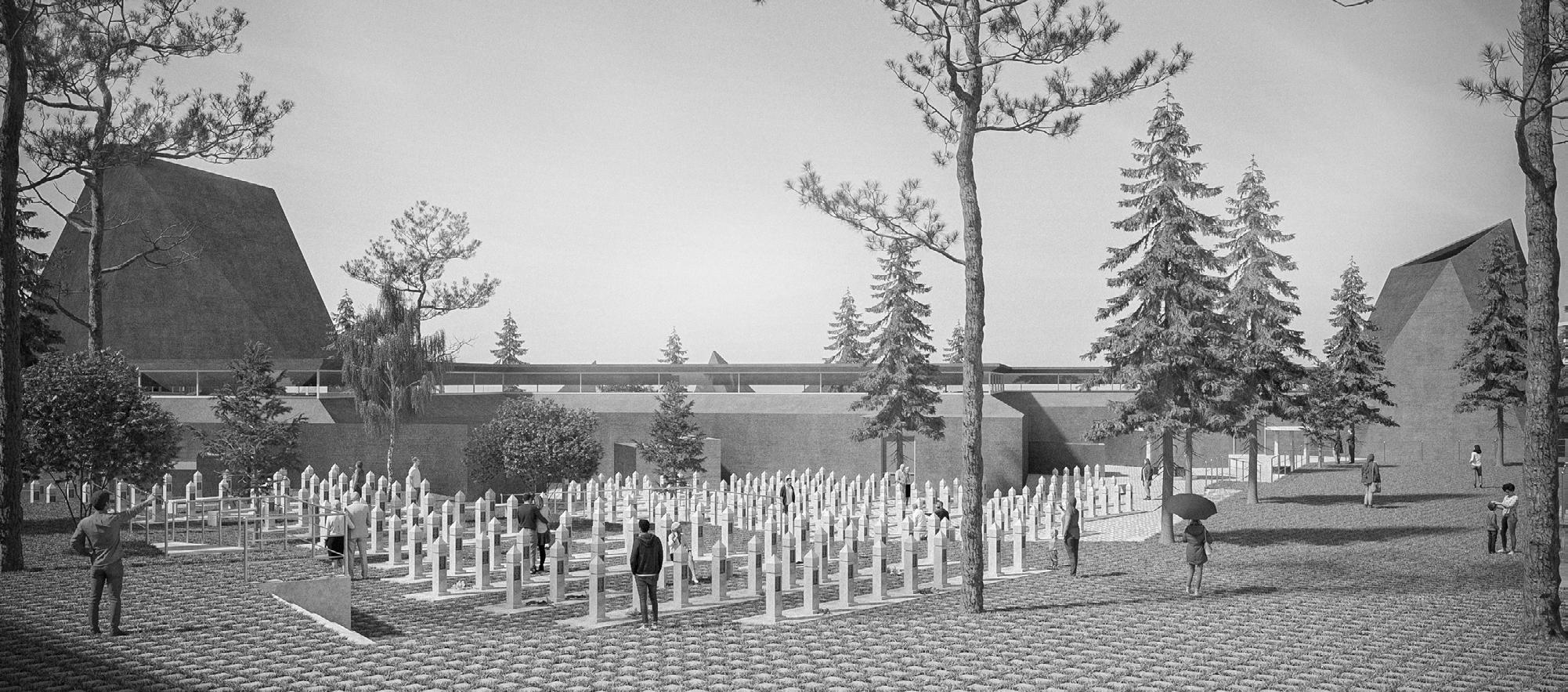
CHAPTER TWO


