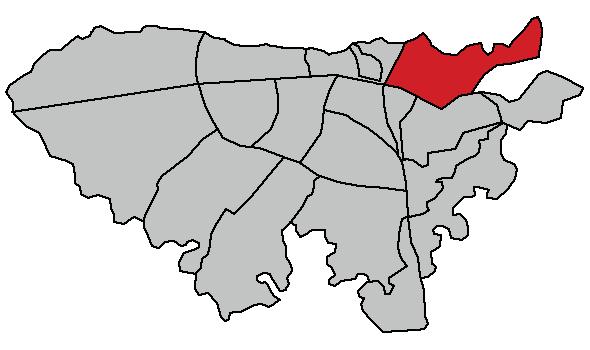
1 minute read
CASA PAULO PAULO HOUSE
El proyecto casa Paulo es una vivienda unifamiliar que explora y se desarrolla por medio de la herramienta Digital Revit, este proyecto nos permitió explorar todos los alcances planimétricos y de representación gráfica que nos puede dar este programa así como el entendimiento de la cooperación inter-diciplinar a la hora de llevar acabo un proyecto y la facilidad para generar una representación rápida y técnica.
The Paulo house project is a single-family home that explores and develops through the Revit digital tool. This project allowed us to explore all the planimetric and graphic representation scopes that this program can give us, as well as the understanding of inter-disciplinary cooperation. when carrying out a project and the facility to generate a fast and technical representation.
Advertisement



