1917 Queens Road #A5
CHARLOTTE, NC 28207
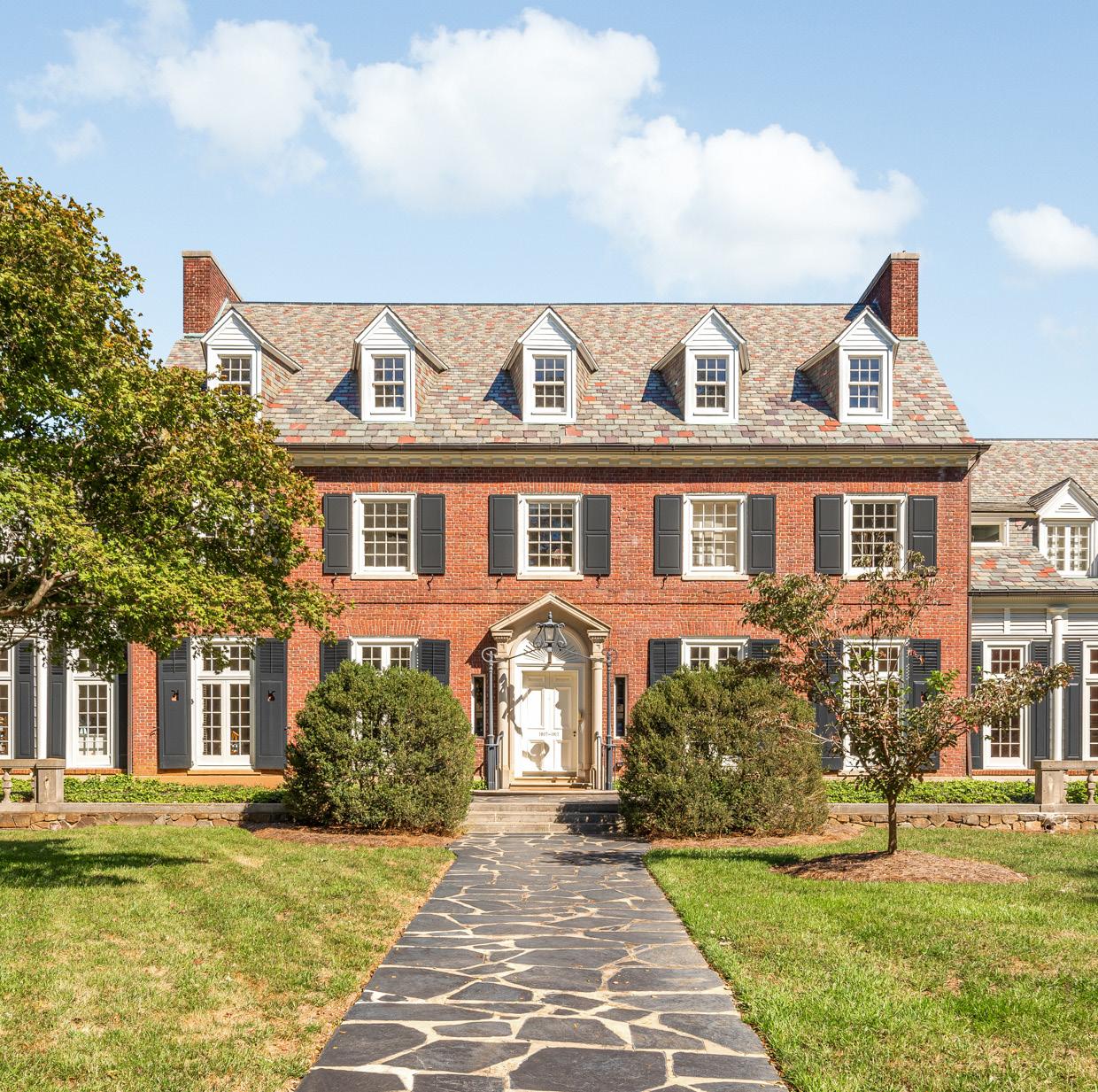
FEATURES
Myers Park
$615,000
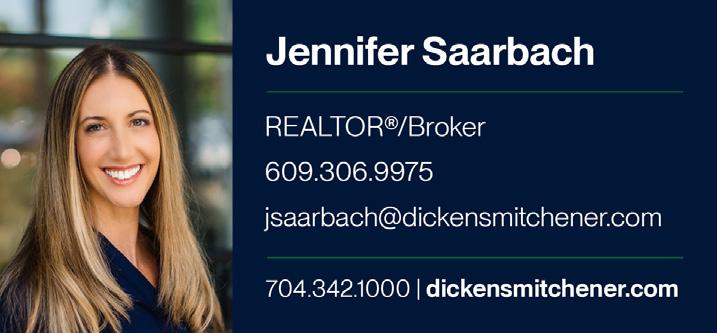
2 Bedrooms
2 Bathrooms
1,303 Sq Ft

MLS# 4008361

Spectacular, fully renovated penthouse in one of Myers Park’s most beloved historic buildings. Thoughtful design and attention to detail highlight Martin Boyer’s classic architecture while breathing new life into this beautiful home. Soaring ceilings and high windows create a sun-drenched living space with a versatile open floorplan. Kitchen has been transformed with marble countertops and backsplash, custom cabinetry and high-end stainless steel appliances. High ceilings and refinished hardwoods continue into both bedroom suites. Primary and secondary bathrooms have been completely updated to exude European charm. Enjoy breathtaking views of the Myers Park tree canopy from your private rooftop patio. Building has multiple common areas, private garden, and basement storage. Incredible location across from Queens University, with easy access to shops and restaurants, Freedom Park, and Uptown.

Visit dickensmitchener.com for more information 2330 Randolph Road | Charlotte, NC 28207 | 704.342.1000
in
just listedSpectacular, fully renovated penthouse
Myers Park!

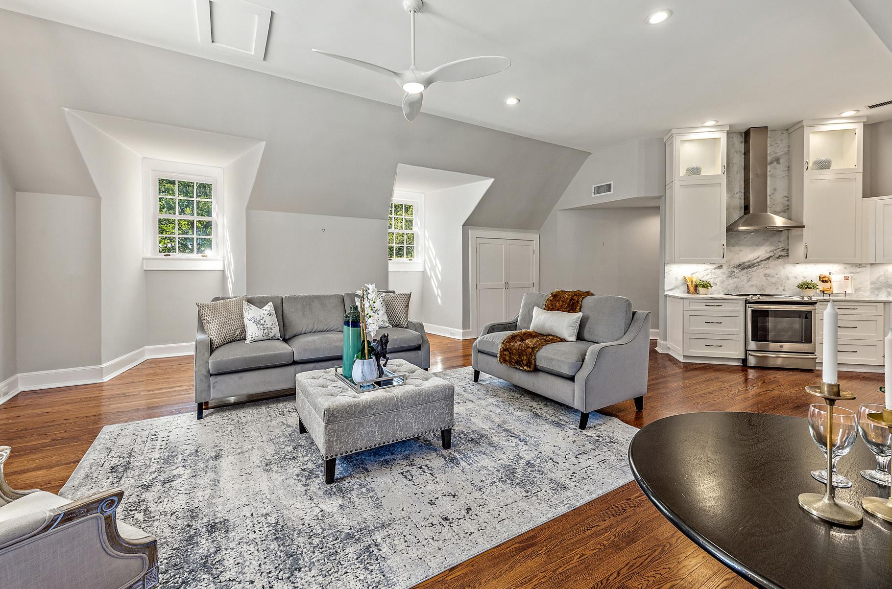

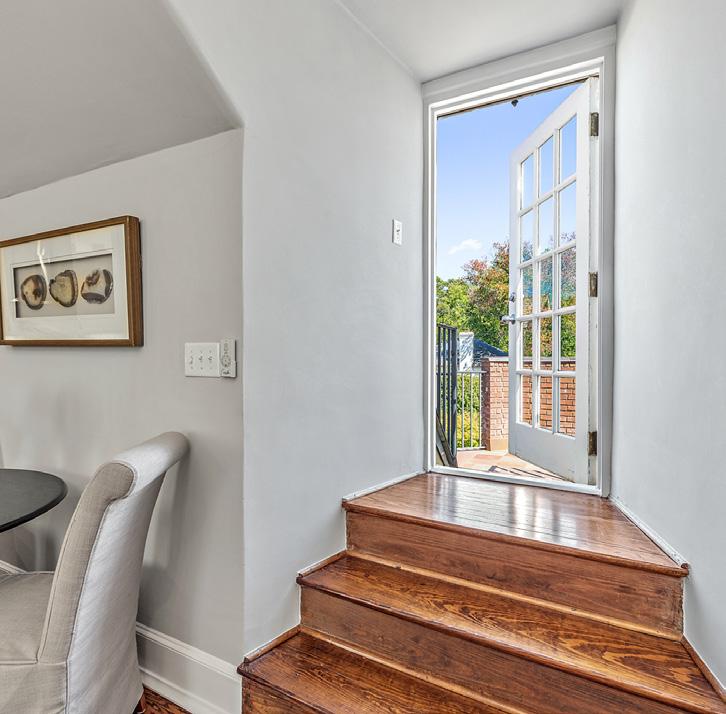
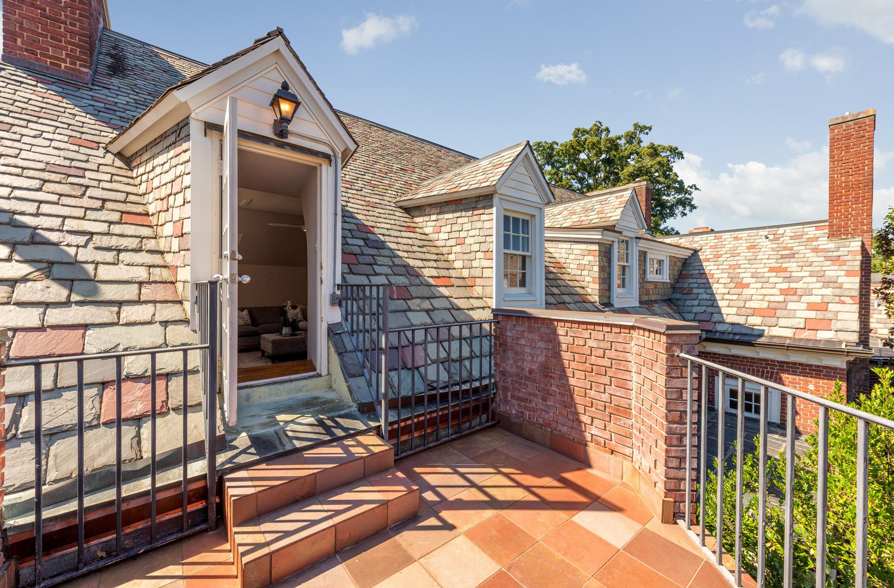
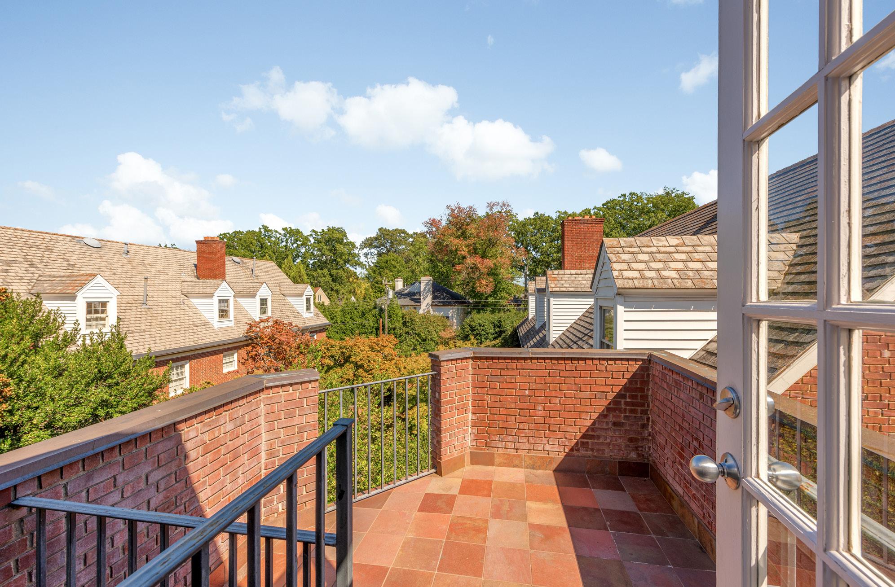

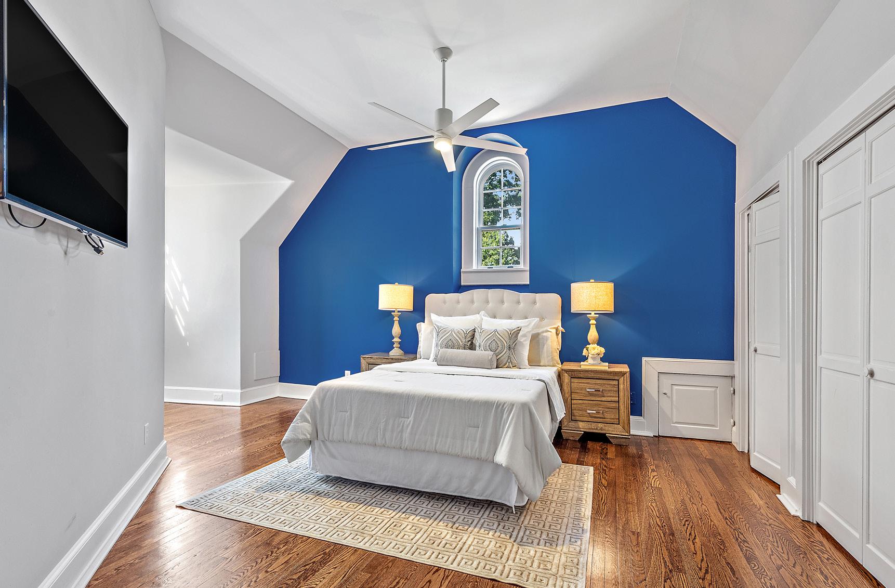
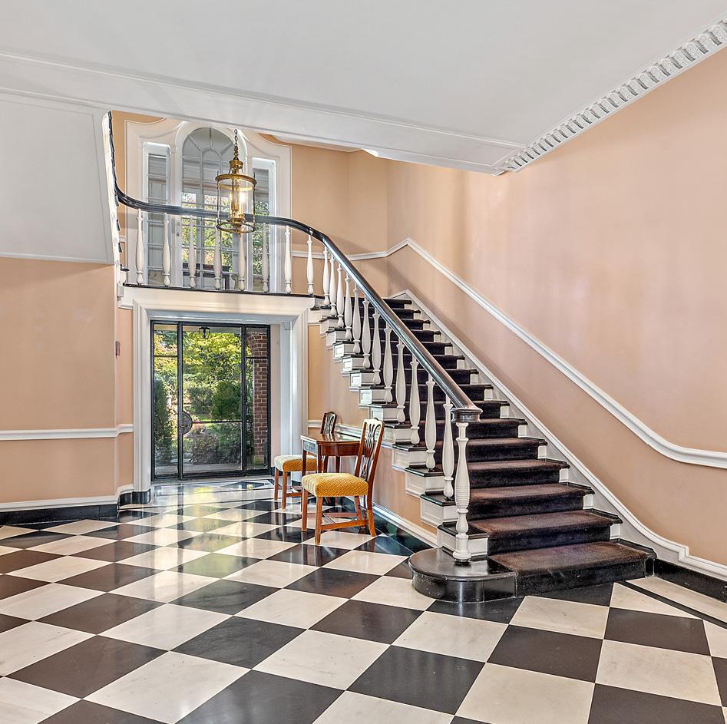
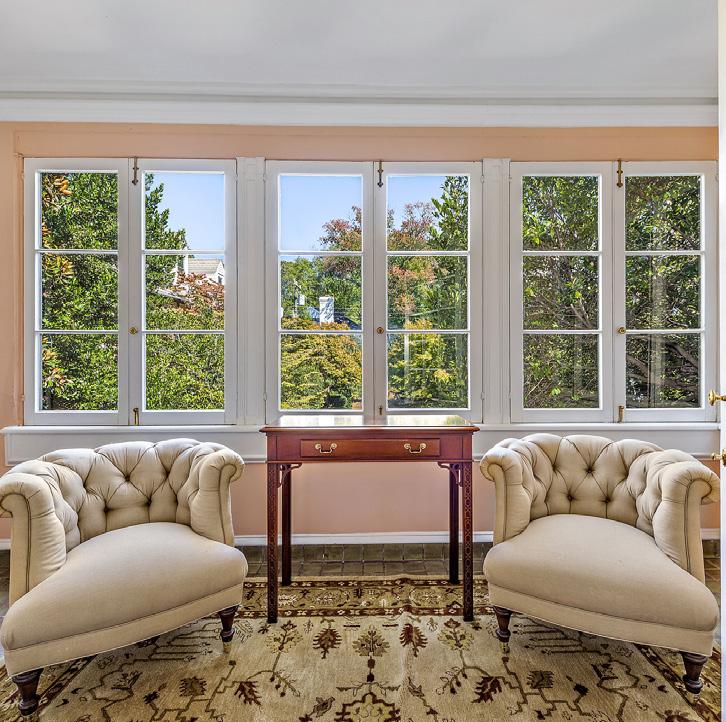
1917QueensRoadUnit#A5,Charlotte,NorthCarolina28207
1917 Queens Road Unit #A5, Charlotte, NC 28207
Publicly Maintained Road
Main Lvl Garage: No
Covered Sp: Open Prk Sp: Yes/1 # Assg Sp: 1
Parking Features: Assigned, Parking Lot, Parking Space(s)
No
Accessibility: Construct Type: Site Built
Exterior Cover: Brick Full Road Frontage:

Road Surface: Paved Patio/Porch: Terrace
Roof: Slate Other Structure:
Utilities: Electricity Connected, Natural Gas
Appliances: Dishwasher, Dryer, Gas Range, Microwave, Oven, Refrigerator, Washer
Interior Feat: Built-in Features, Cathedral Ceiling(s), Open Floorplan, Split BR Plan
Floors: Tile, Wood
Exterior Feat: Lawn Maintenance, Other - See Remarks
Utilities
Sewer: City Sewer Water: City Water
Heat: Forced Air Cool: Central Air
Association Information
Subject to HOA: Required Subj to CCRs: Yes
HOA Mangemnt: Carol Hall HOA
HOA Subj Dues: Mandatory
HOA Phone: 7046500633 Assoc Fee: $1112.63/Quarterly
Condo/Townhouse Information
Land Included: No Pets: Conditional Pet Dep: Entry Level: 3
Remarks Information
Public Rmrks: Spectacular, fully renovated penthouse in one of Myers Park's most beloved historic buildings. Thoughtful design and attention to detail highlight Martin Boyer's classic architecture while breathing new life into this beautiful home. Soaring ceilings and high windows create a sun-drenched living space with a versatile open floorplan. Kitchen has been transformed with marble countertops and backsplash, custom cabinetry and high-end stainless steel appliances. High ceilings and refinished hardwoods continue into both bedroom suites. Primary and secondary bathrooms have been completely updated to exude European charm. Enjoy breathtaking views of the Myers Park tree canopy from your private rooftop patio. Building has multiple common areas, private garden, and basement storage. Incredible location across from Queens University, with easy access to shops and restaurants, Freedom Park, and Uptown.
Directions: From Uptown, head South on Providence Road. Follow Providence Road to Queens Road. Turn Left at the light onto Queens Road. Make a U-turn and home is on the Right. Listing Information DOM: 1
1
4008361 Category: Residential County: Mecklenburg Status: ACT City Tax Pd To: Charlotte Tax Val: $370,100 List Price: $615,000 Subdivision: Myers Park Complex:Carol Hall Zoning Spec: R15MFCD Zoning: R15MFCD Parcel ID: 153-081-23 Deed Ref: 31807-582 Legal Desc: UNIT A5 U/F 267 Apprx Acres: Apx Lot Dim: Lot Desc: Level General Information School Information Type: Condominium Elem: Dilworth Latta Campus/Dilworth Sedgefield Campus Style: Georgian Middle: Sedgefield Levels Abv Grd: 1 Story High: Myers Park Const Type: Site Built SubType: Mid-Rise Building Information Level # Beds FB/HB HLA Non-HLA Beds: 2 Main: 2 2/0 1,303 0 Baths: 2/0 Upper: 0 0 Yr Built: 1920 Third: 0 0 New Const: No Lower: 0 0 Prop Compl: Bsmt: 0 0 Cons Status: Completed 2LQt: Builder: Model: Above Grade HLA: 1,303 Additional SqFt: Tot Primary HLA: 1,303 Garage SF: Additional Information Assumable: No Ownership: Seller owned for at least one year Spcl Cond: None Rd Respons:
Room Information
Bedroom Kitchen Bath Full Bath
Laundry
MLS#:
Main Prim BR
Full Fa
Parking Information
Garage:
Carport: No # Carport
No # Gar Sp:
Spc:
Basement: /Exterior Entry,
Features Windows: Laundry: In Unit Fixtures Except:
Storage Space
Foundation: Other - See Remarks Fireplaces: Yes/Family Room, Other - See Remarks
CDOM:
Slr Contr: UC Dt: DDP-End Dt: LTC: ©2023 Canopy MLS. All rights reserved. Information herein deemed reliable but not guaranteed. Generated on 03/08/2023 8:29:58 AM The listing broker’s offer of compensation is made only to participants of the MLS where the listing is filed.
Page 1 © Starcap Marketing, LLC. dba Apex Software 1917 Queens Road (1303.8 sf HLA) 3. 5 ' 3.1' 2.0' 20.0' 6.5' 3.1' 6.0' 3.1' 3. 5 ' 6.5' 3 .5' 3.1' 2.0' 20.0' 2.0' 3. 5 ' 6.5' 3 .5' 3.1' 3. 5 ' 6.2' 4.5' 3.7' 1.2' 4.8' 9.0' 13.0' 20.4' Terrace 3 .5' 3.1' 5.0'
Living
1303.8sf Storage Living Room Kitchen Bedroom Bedroom Primary Closet Closet Closet 17.5 x 20 12 x 11 9.3 x 15 Closet Closet 18 x 20 Utility
Heated
Area
SKETCH/AREA TABLE ADDENDUM

Page 2 © Starcap Marketing, LLC. dba Apex Software
INFO FileNo.: ParcelNo.: PropertyAddress: City: County: State: ZipCode: Owner: Client: ClientAddress: AppraiserName: InspectionDate: SKETCH 6.00 x 2.00 = 12.00 20.00 x 2.00 = 40.00 26.80 x 3.10 = 83.08 20.00 x 0.80 = 16.00 0.5 x 3.49 x 0.78 = 1.36 0.5 x 3.49 x 0.78 = 1.36 20.00 x 6.50 = 130.00 20.00 x 0.80 = 16.00 0.5 x 3.49 x 0.78 = 1.36 0.5 x 3.49 x 0.78 = 1.36 26.80 x 3.10 = 83.08 20.00 x 0.80 = 16.00 0.5 x 3.49 x 0.78 = 1.36 0.5 x 3.49 x 0.78 = 1.36 3.70 x 1.20 = 4.44 13.00 x 9.00 = 117.00 20.00 x 4.70 = 94.00 3.40 x 3.10 = 10.54 0.5 x 3.49 x 0.78 = 1.36 0.5 x 3.49 x 0.78 = 1.36 20.00 x 11.20 = 224.00 20.00 x 11.20 = 224.00 3.40 x 3.10 = 10.54 0.5 x 3.49 x 0.78 = 1.36 0.5 x 3.49 x 0.78 = 1.36 3.40 x 3.10 = 10.54 0.5 x 3.49 x 0.78 = 1.36 0.5 x 3.49 x 0.78 = 1.36 20.00 x 2.00 = 40.00 20.00 x 6.50 = 130.00 20.00 x 0.80 = 16.00 0.5 x 3.49 x 0.78 = 1.36 0.5 x 3.49 x 0.78 = 1.36 5.00 x 1.50 = 7.50 3.10 x 3.00 = 9.30 0.5 x 6.65 x 3.32 = 11.05 4.70 x 4.50 = 21.15 9.20 x 5.90 = 54.28
SUBJECT

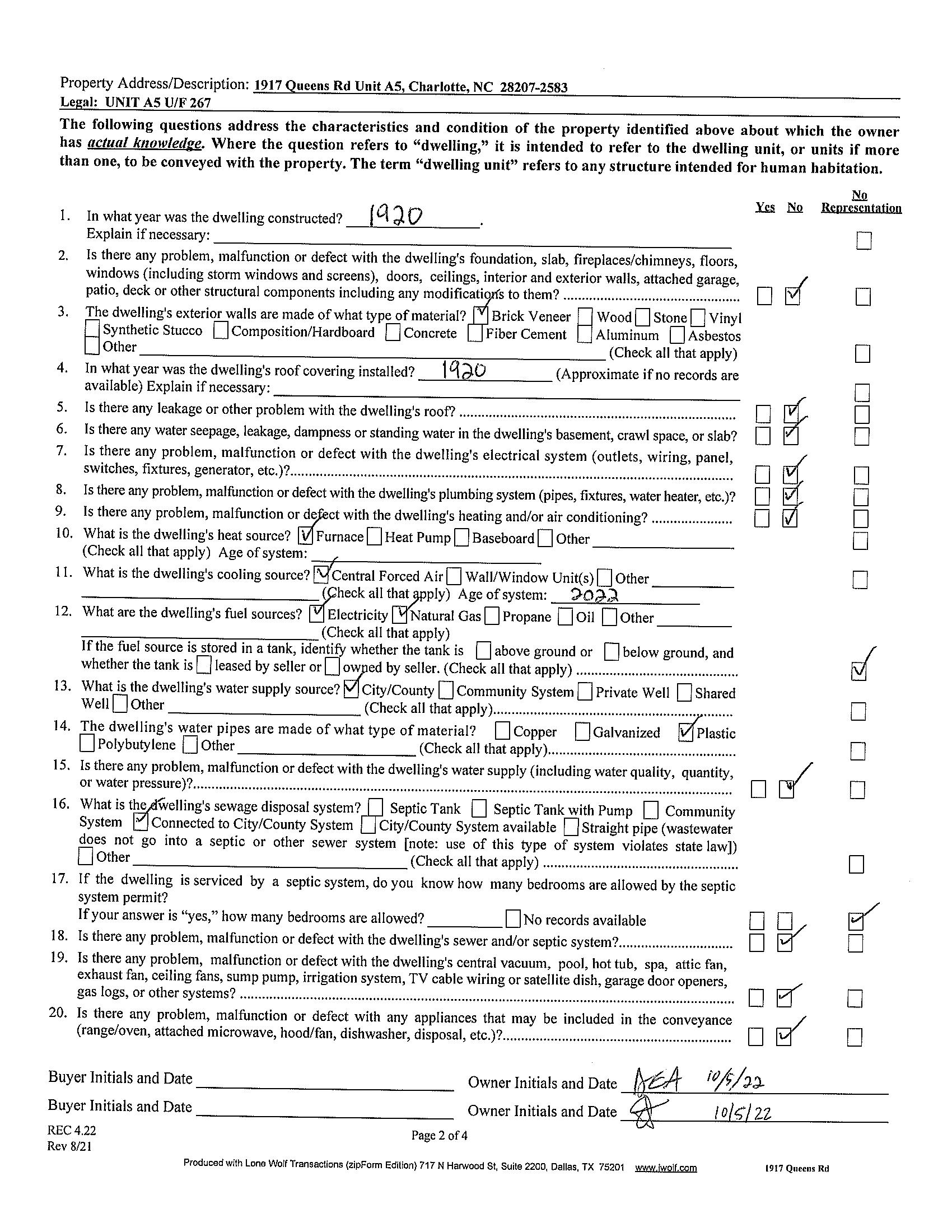
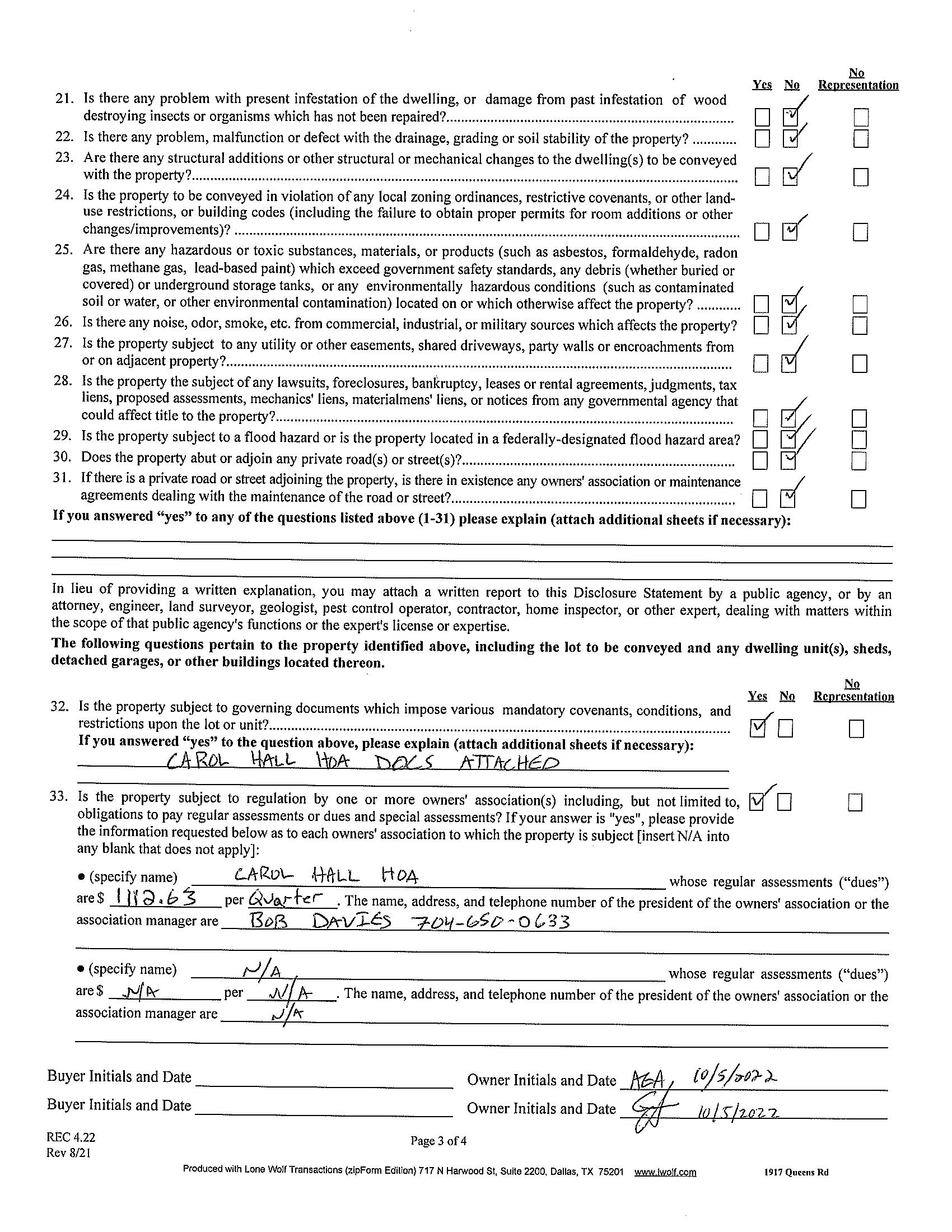
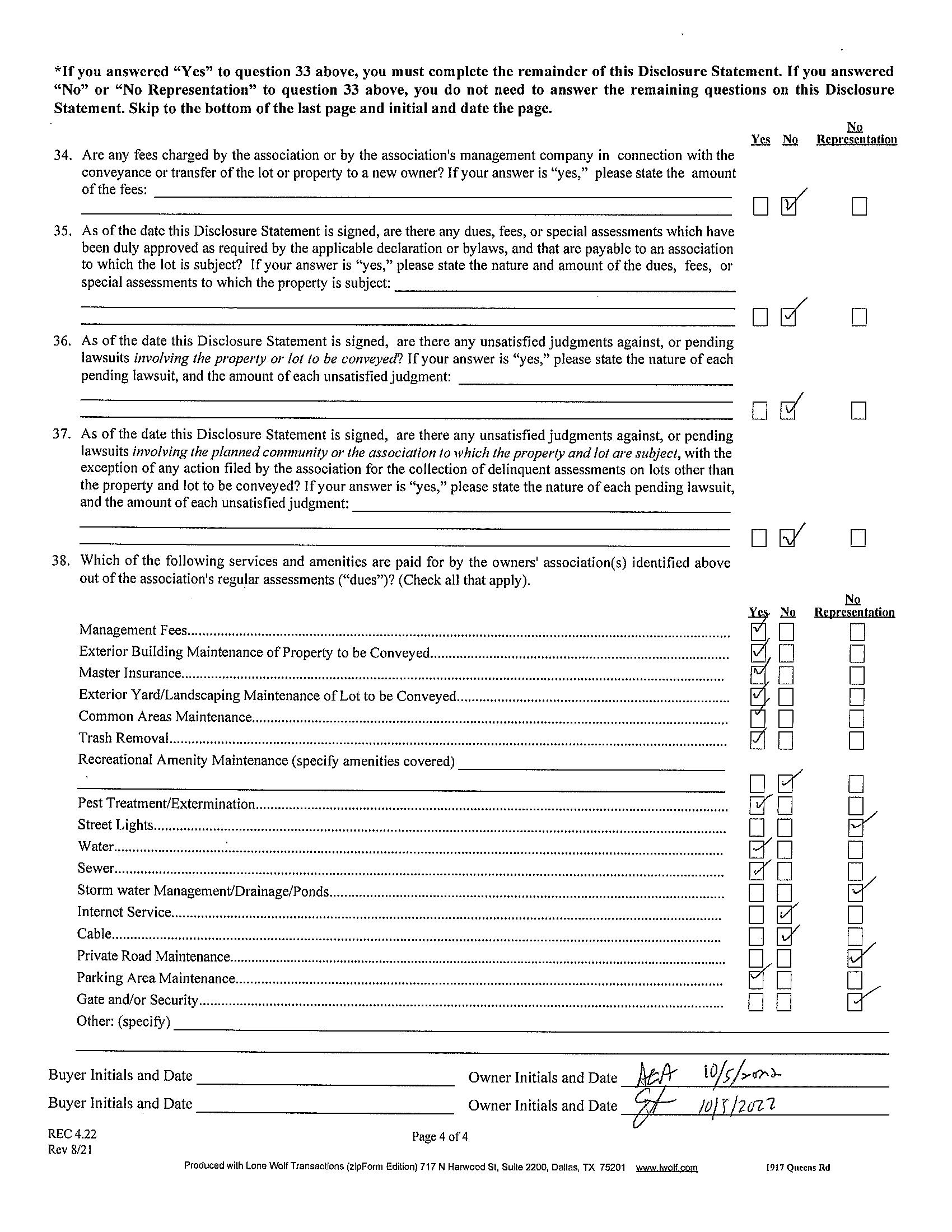


1917 Queens Rd Unit A5, Charlotte, NC 28207-2583
X X Dickens-Mitchener & Associates, 2330 Randolph Rd Charlotte NC 28207 704.602.4230 704.342.1022 1917 Queens Rd Jen Saarbach DigiSign Verified - 2dfefed6-ac28-4cfd-810c-607a5846cf3a AA AA AA EA EA EA
Adam
Eric Ackerman, Emily Rene Ackerman
Adam Ackerman
Adam Eric Ackerman
10/09/2022 10/09/2022
Emily Ackerman
Emily Rene Ackerman
Jennifer Saarbach
10/09/2022
Jennifer Saarbach 1917
Queens Rd DigiSign Verified - 2dfefed6-ac28-4cfd-810c-607a5846cf3a
JS

























