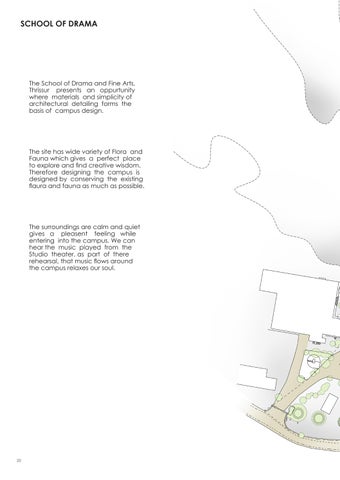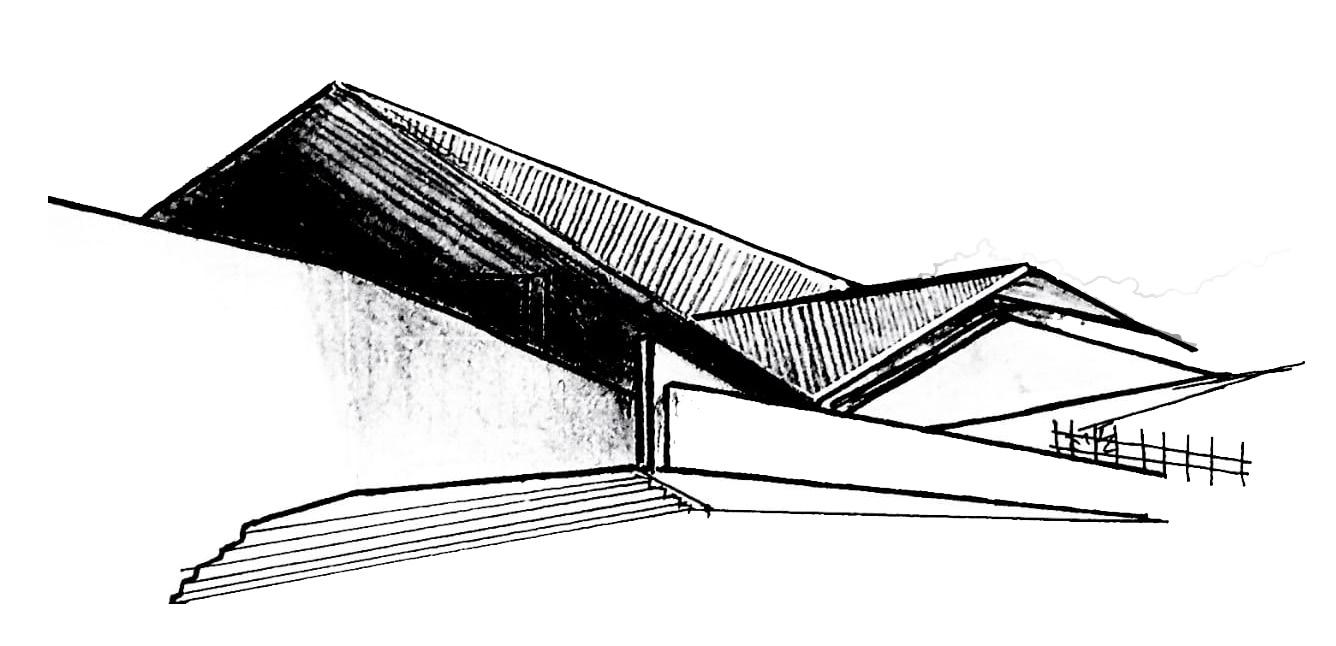
DEVAPRIYA
Academic
YJ
PORTFOLIO
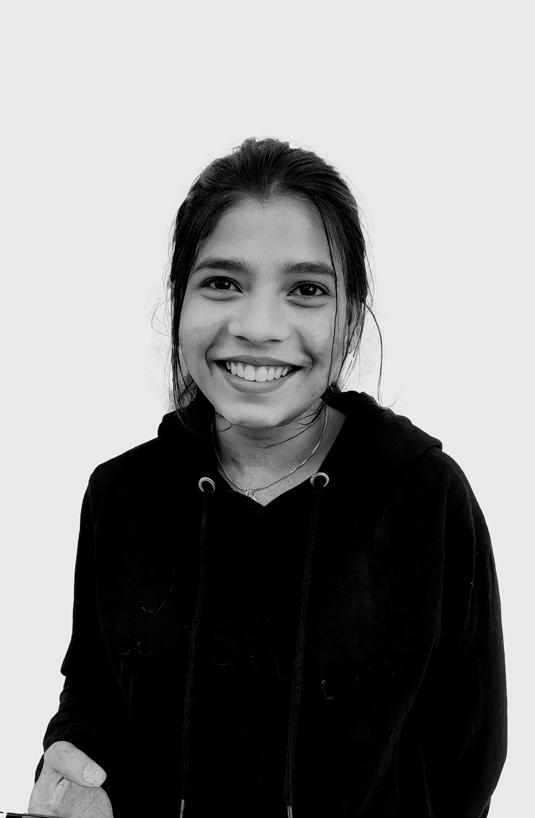
Devapriya Y J devapriyayj@seed.edu.in +918590312722
I’m a fourth year Architectural Student at Seed APJ Abdul kalam school of Environmental design, Kochi. This portfolio shows some of my academic works. My passion in architecture is to design eco-friendly structures that don’t significantly disrupt the local ecosystem. The design need to complement the surrounding environment. I also wish to investigate the sensations produced by various materials. I enjoy symmetrical structures with thoughtfully planned interiors.
SOFTWARE SKILLS
Autodesk Autocad
Adobe Photoshop
Adobe InDesign
Sketch Up
Microsoft Power Point
LANGUAGES
Malayalam ( Read, write, speak )
English ( Read, write, speak )
Tamil ( speak )
EXTRA CURICULAR
Hand drawing - Architectural style - Free style
Portrait drawing
Physical Model making
Craft making
Dance
WORKSHOP
Clay modelling and casting
Paper and thermocoal model making
Theatre workshop - Actor Manu Jose
Photography ( wetscape )- Hari prasad
Software ( Autocad and Sketchup)
Address: Kochutharayil, Muzhangodi, Thodiyoor P.O, Karunagappally,Pin no: 690523
EDUCATION Seed APJ Abdul Kalam School Of Environmental design.
SPACE MAKING
NOTION OF SHELTER
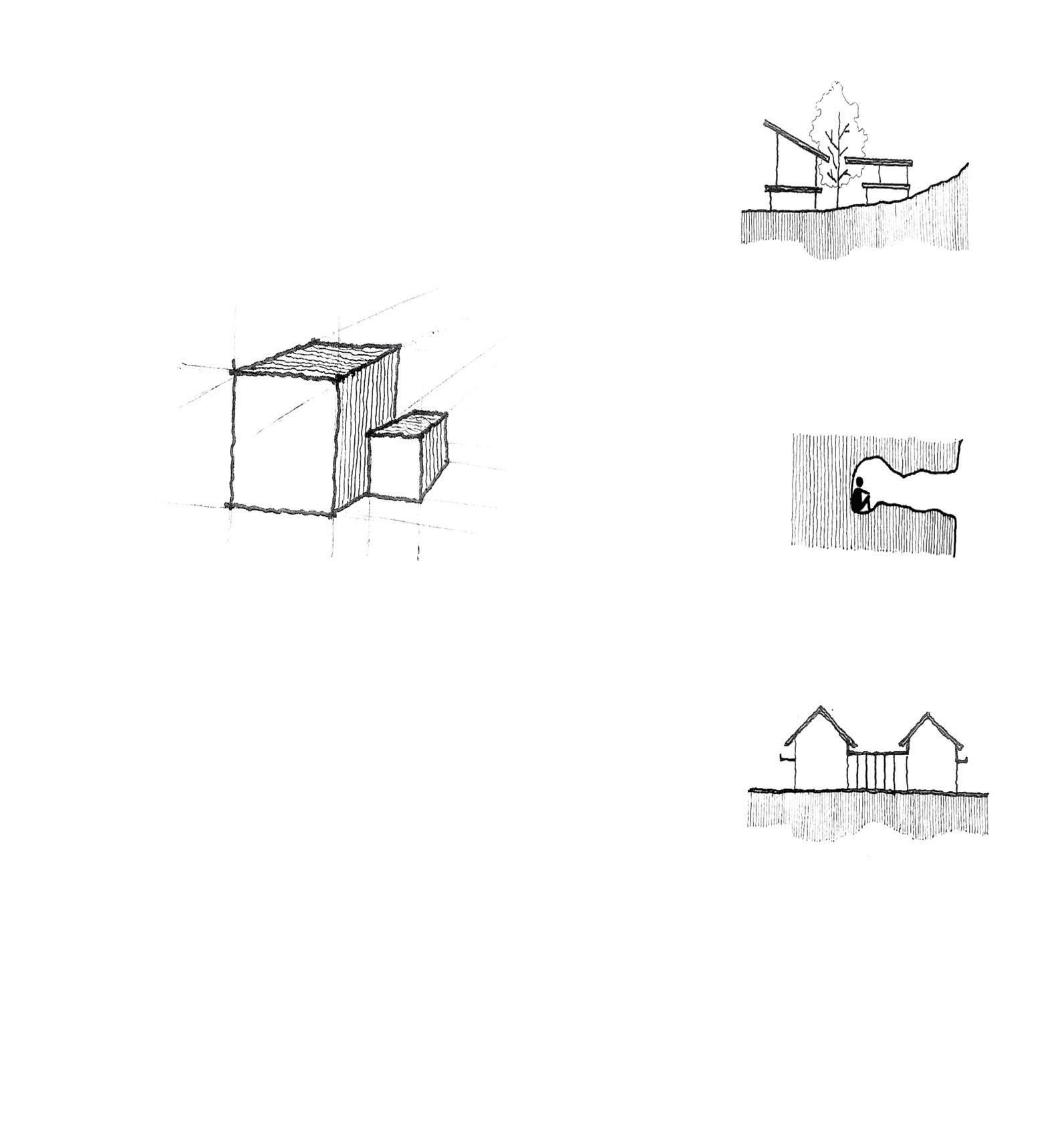
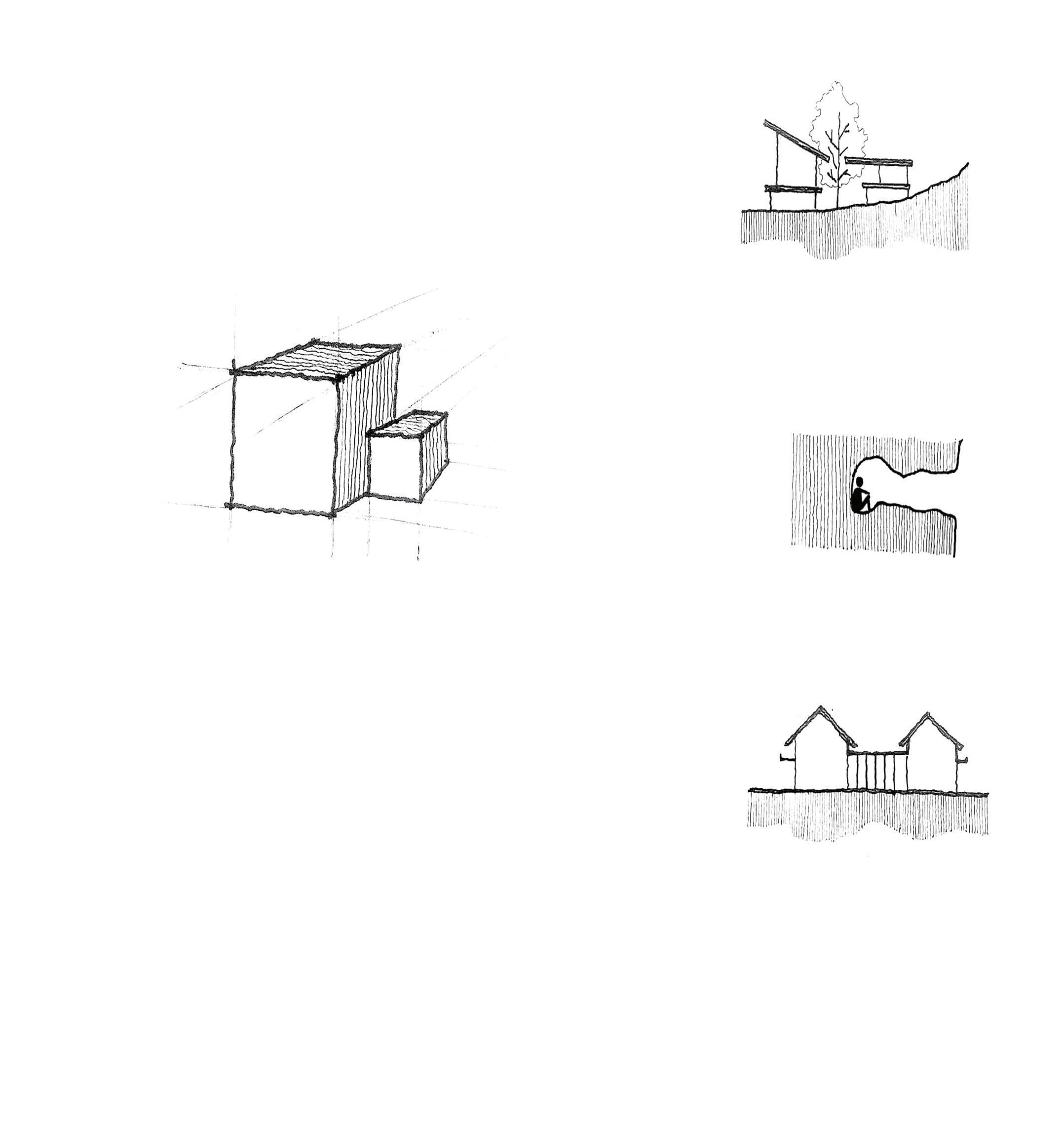
Semester 3
O4
LAND-BUILDING RELATIONSHIP
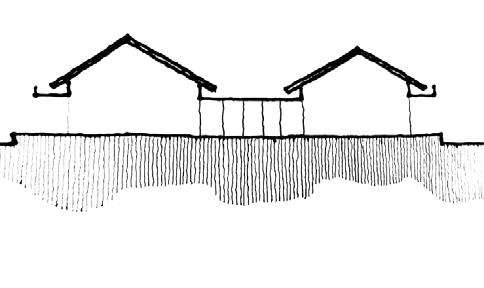
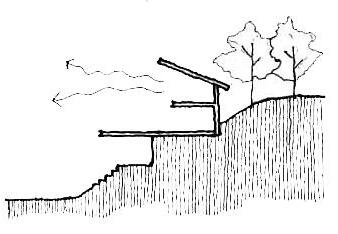
COMMUNITY CENTRE
Semester 4
MATERIAL AND DETAILING STUDIO
CAMPUS DESIGN
Semester 6
MISCELLANEOUS
O1 O2 O3
6
O1
SPACE MAKING
Semester 3
Notion of shelter
In our Semester 3 studio, we were asked to consider ourselves as the first human born inside the soil and get out of there by carving the space. In this studio learned about the solid-void space by exploring more spaces while carving. We go through various stages,the need for shelter, food, and companion and also the need grows to make spaces for another person. We also trie to connect the space with surrounding neighbourhood and context by introducing balcony, verandah, and also providing landscape.

7
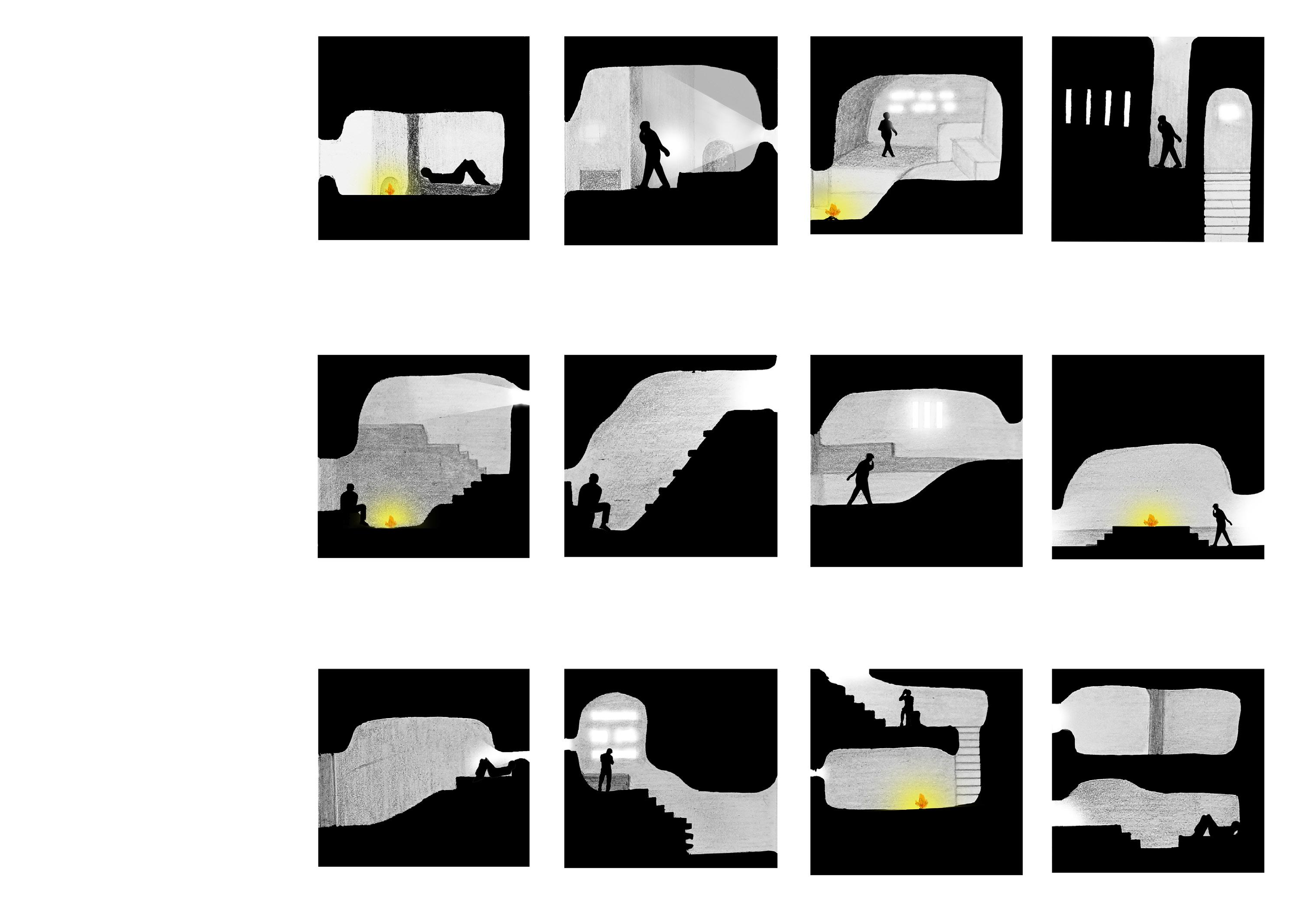








ITERATIONS 8
At the vestibule there is a hearth and a carved space to sleep are place near to the hearth.
Wall was carved to create openings to allow light in.
Vestibule have hearth so that wild species can’t enter inside space.
Light enters through a large opening and the intensity of light reduces at ground
The entrance is smaller than the spaces in the inside as to escape from wild.
The entrance has a view to the sky and the other living spaces with storage space kept below.
The bed space are kept above a level with openings and the kitchen space is kept below.
A dark room for relaxation and a small opening is placed there.
1 2
5 6 7 9 10 11
The bed space are kept above a level as carved space.
3






9
The whole space is kept at above the ground for protection from outside.
The space are divided into two, one for relaxing and other to cook and store.
Created a central hearth on the entrance space to create a sense of welcoming.
View to outside from opening.
4 8 12
Entrance hall and steps to the bed spaces.
Bed space above a level and carved a small opening near to it.
The entrance is articulated by a small half wall used as a seating space for visitors. These spaces act as a transition space. After the vestibule there is a central landscape which act as a welcoming space and also for collecting water in rainy seasons. This space is followed by a transition space between the carved space and the land.


PLAN SECTION 10
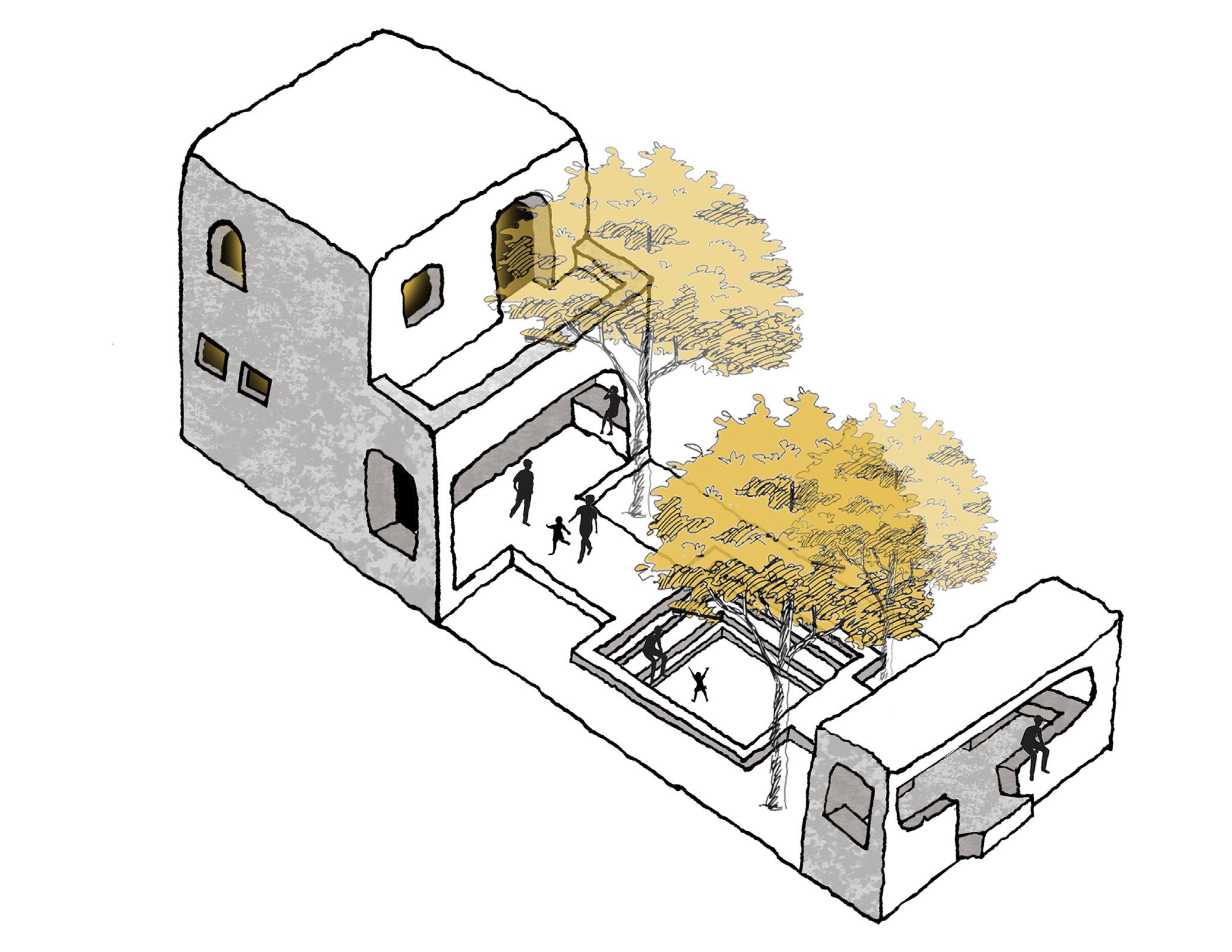
11 Isometric sketch
12
LAND-BUILDING RELATIONSHIP O 2

MANNAMKANDAM, IDUKKI
Semester 4
Community centre.
Semester 4, explores how buildings form a relationship with the land and vice- versa, how landscape informs to create architecture rooted in its context, and sensitive to the site. We were asked to refine architecture and its interaction with the landscape by considering spatial organisation environmental context and a structural necessity.
The proposed site is located at a village in Adimali, situated in Devikulam Thaluk in Idukki district near to Plamala. It is one among the village in Adimali with 140 families. A temple and a government dispensary are among the major landmark of the site. The temple is located on a steeper slope.
13
Iterations based on function and spatial planning.




Cafeteria is placed above to have good view to the wetland area and the surroundings.
Iterations based on volume.

Health centre is place near to the road to access easily. The arrangement of the buildings with different functions forms a central courtyard.
Stepped arrangement along the contour towards the wetland along slope allows good views and better functioning of the spaces.
Creating steps over the levels creates interesting spaces along the contour.

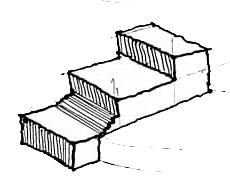
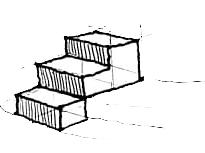



Iterations based on circulation.
Placing two entry way which leads to an open courtyard space where they can interact.
Iterations based on land modulation.
Entrance leads to an open space and at each interval the entry to the blocks are placed.
A central courtyard and ciculate all around the building become easy.
Stepped land modulation provide better view and air movement.
Modulating the land can connect to other spaces . Land modulation creates different levels inside the spaces.

14
Arranging blocks forms open and connecting spaces.
Stepped arrangement of blocks one forms balcony of other.


GROUND FLOOR PLAN FIRST FLOOR PLAN 1 Lobby 2 Reception and waiting area 3 Consultation room I 4 Consultation room II 5 Toilet 6 Office room 7 Emergency room 8 Single bed room 9 Library and librarean office LEGEND 15 10 Study hall 11 Internet cafe 12 Double bed rooms 13 Cafeteria 14 Dining LEGEND
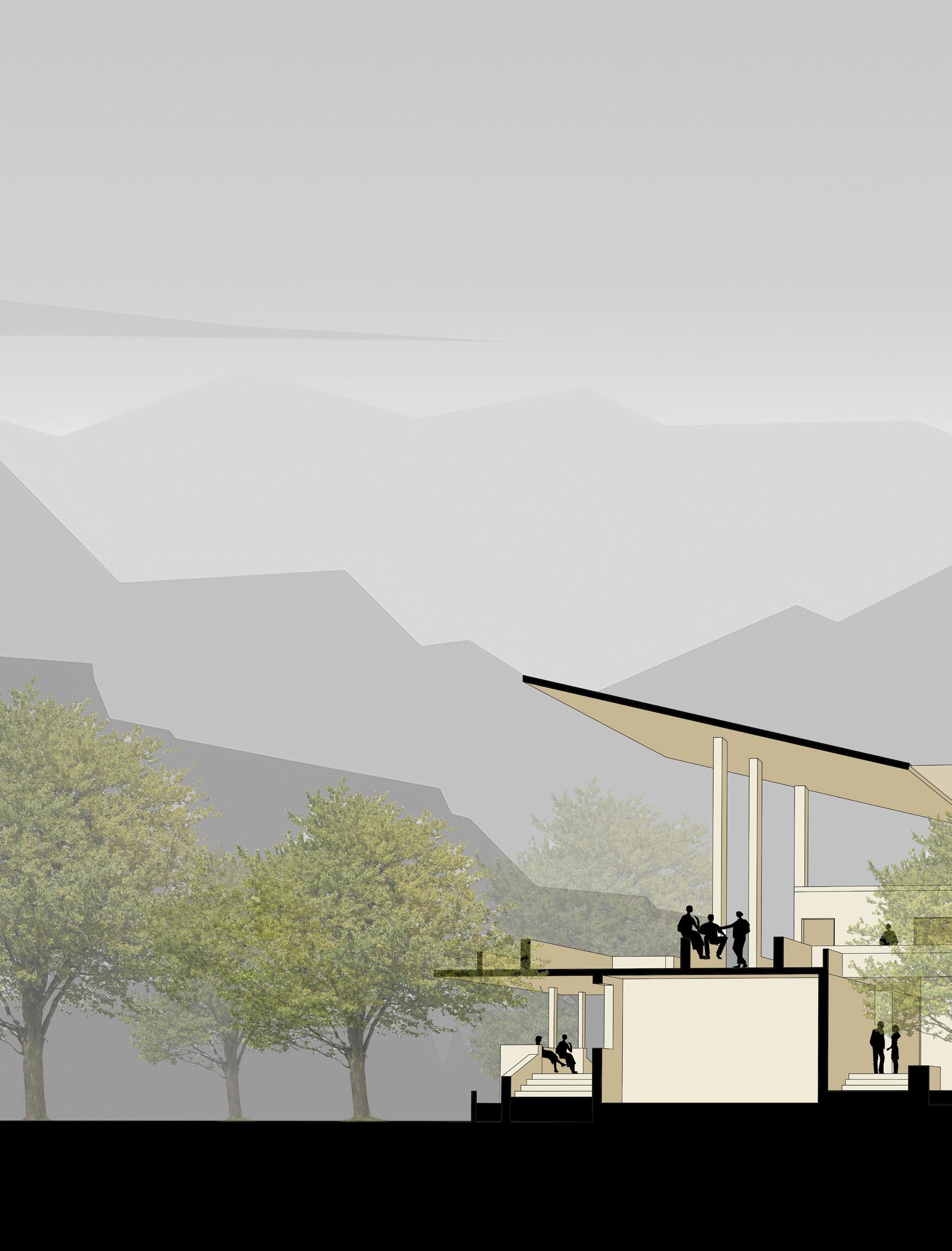
16 Prespective section along the slope.
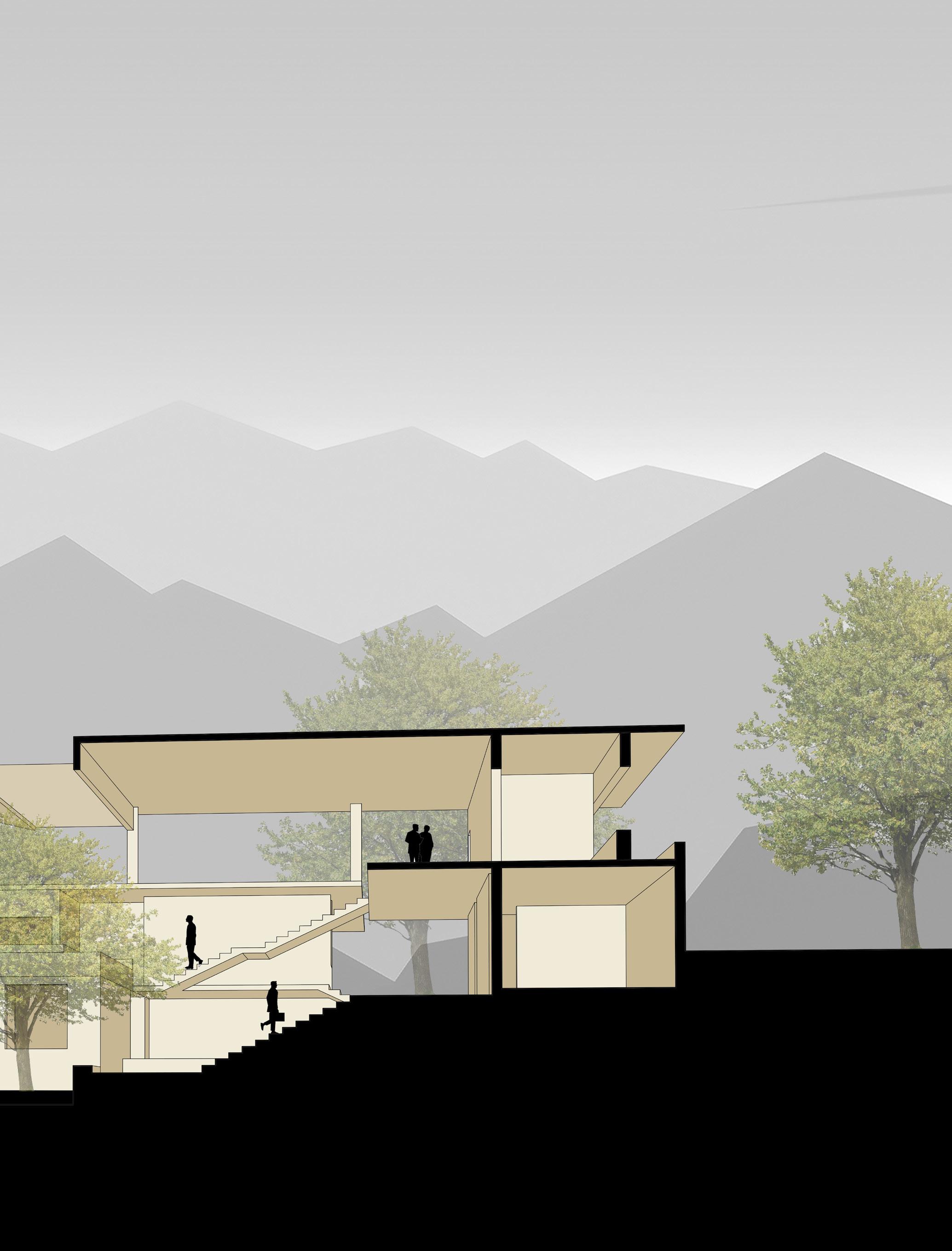
17


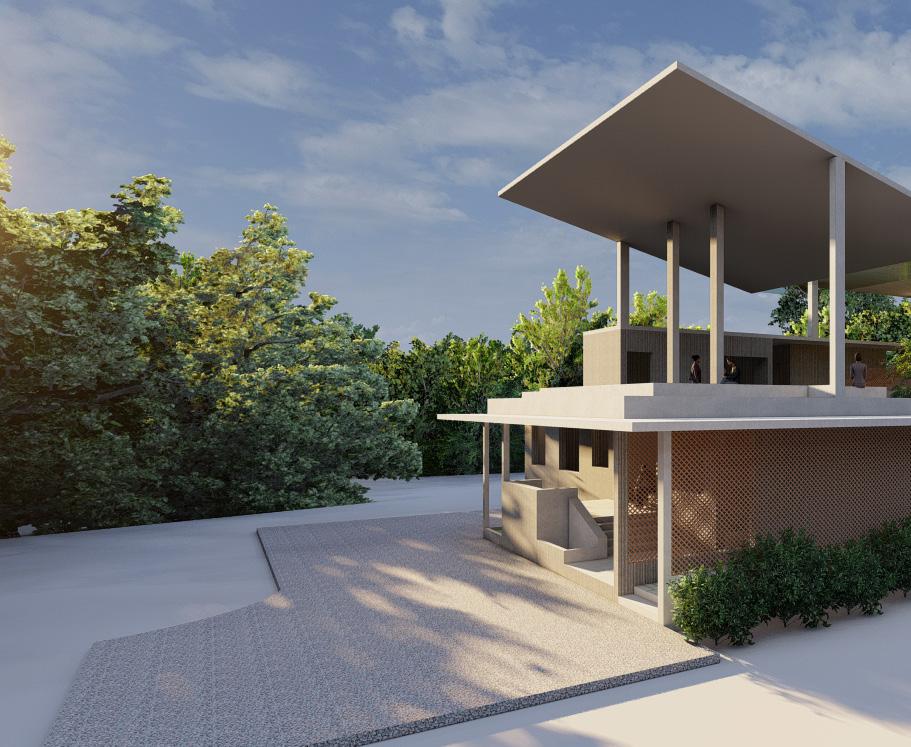
18
Open courtyard space infront of library. The space allows the people interact among each other and is also used as reading space. The space is calm and a semi-private.
Views
There is separate entry to the health centre by providing a the contour.

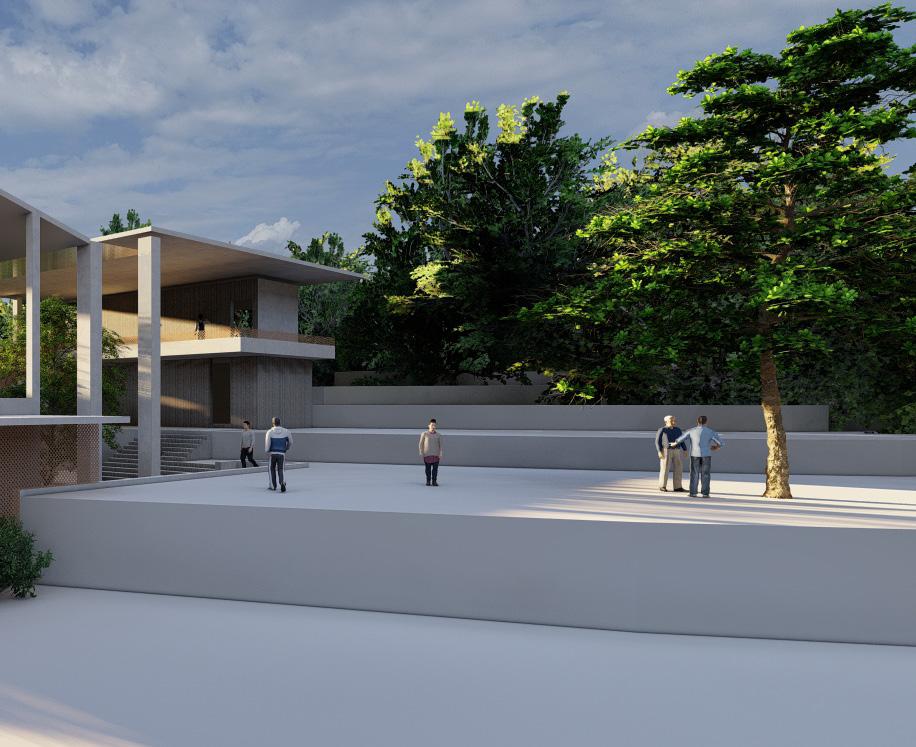

19
jally between them. Stepped levels are placed along
There is given a connection to the health centre along the stepped pathway. The space was created by without disturbing the existing tree and forms a courtyard space.
20
MATERIAL AND DETAILING STUDIO O 3
THRISSUR, KERALA Semester 6 Campus Design.
In semester 6 the focus was on material, construction and detailing.The design problem was to design campus at Thrissur- School of Drama and Fine Arts campus. The campus has a speciality that it had an existing studio theater designed by architect Laurie Baker. The campus also had auditorium, lightroom, scenography lab, admimistaration office, workshop and music, etc. We are allowed to redesign the Drama school by either demolishing the surrounding buildings or reconstructing the buildings. The Bakers studio theater could be altered but we are not allowed to fully demolish the essence of Bakers studio theater.

21
SCHOOL OF DRAMA
The School of Drama and Fine Arts, Thrissur presents an oppurtunity where materials and simplicity of architectural detailing forms the basis of campus design.
The site has wide variety of Flora and Fauna which gives a perfect place to explore and find creative wisdom. Therefore designing the campus is designed by conserving the existing flaura and fauna as much as possible.
The surroundings are calm and quiet gives a pleasent feeling while entering into the campus. We can hear the music played from the Studio theater, as part of there rehearsal, that music flows around the campus relaxes our soul.
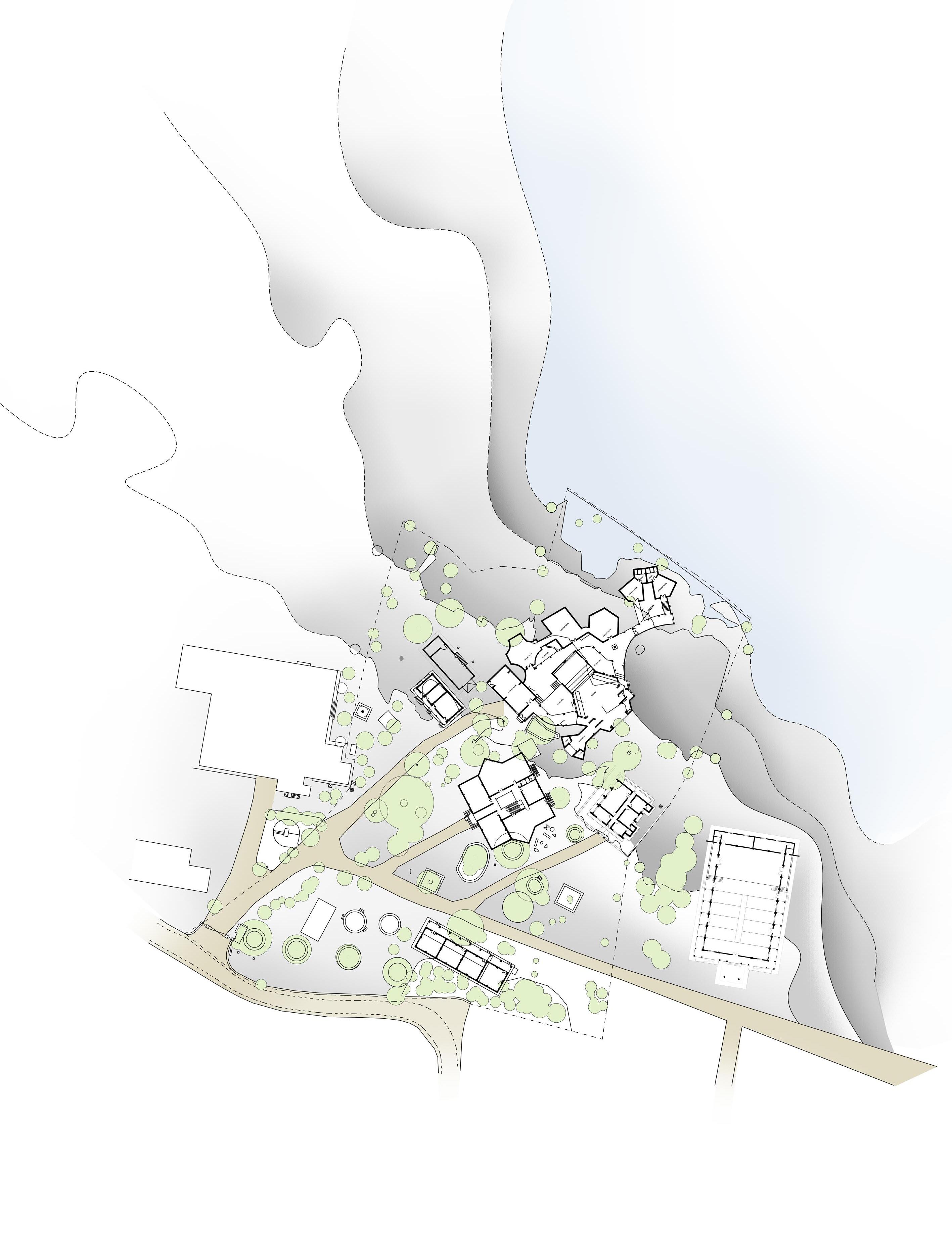
22

Existing site plan of School of drama 23
Laurie Baker’s studio theater in the site had aunique ‘umbrella like roof ‘ that was connected by a flat roof and forming coutyard spaces inside. By picking these characters of Baker’s studio theater concept was generated such that ‘two sloped roof connected by flat roof forming courtyard spaces’.
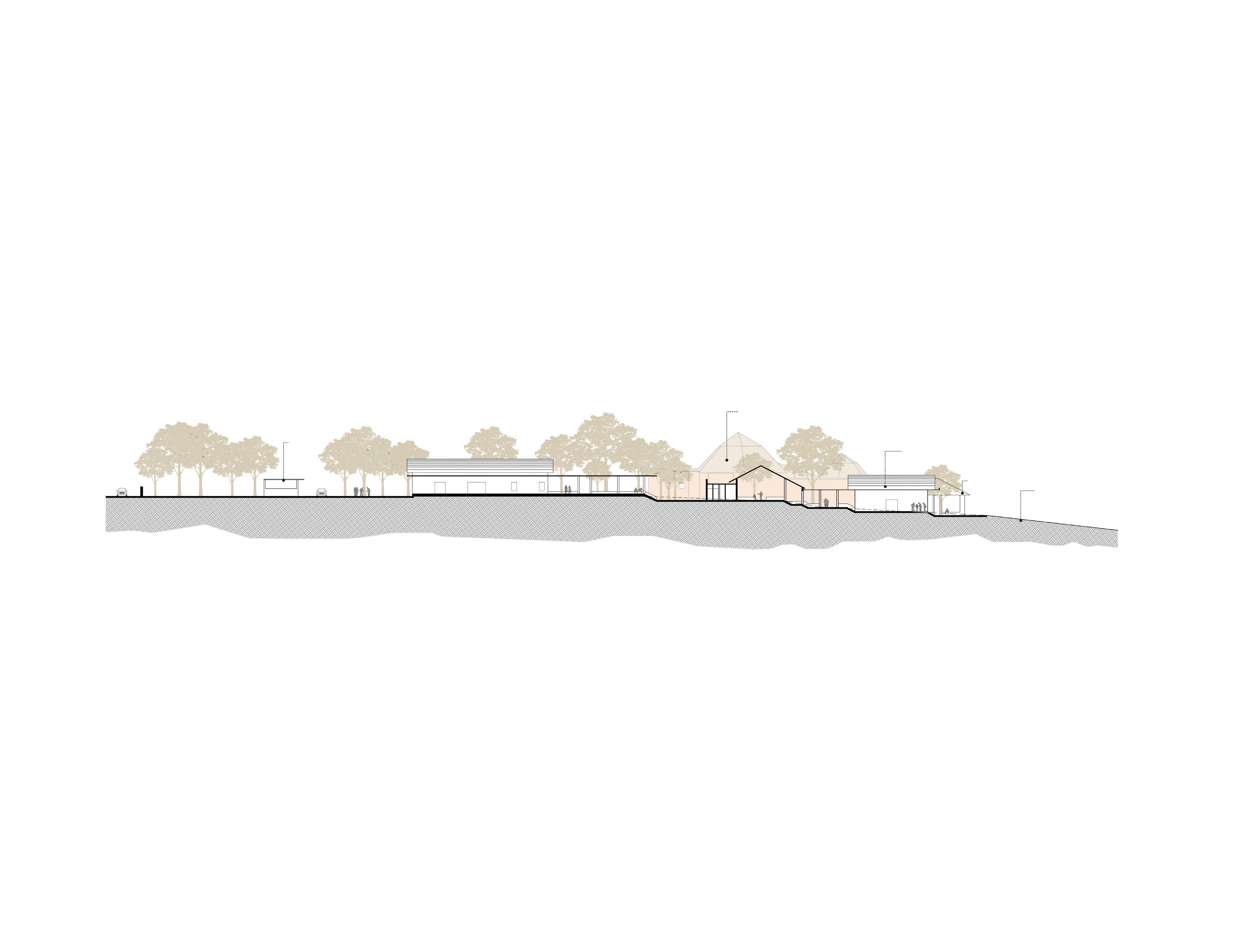


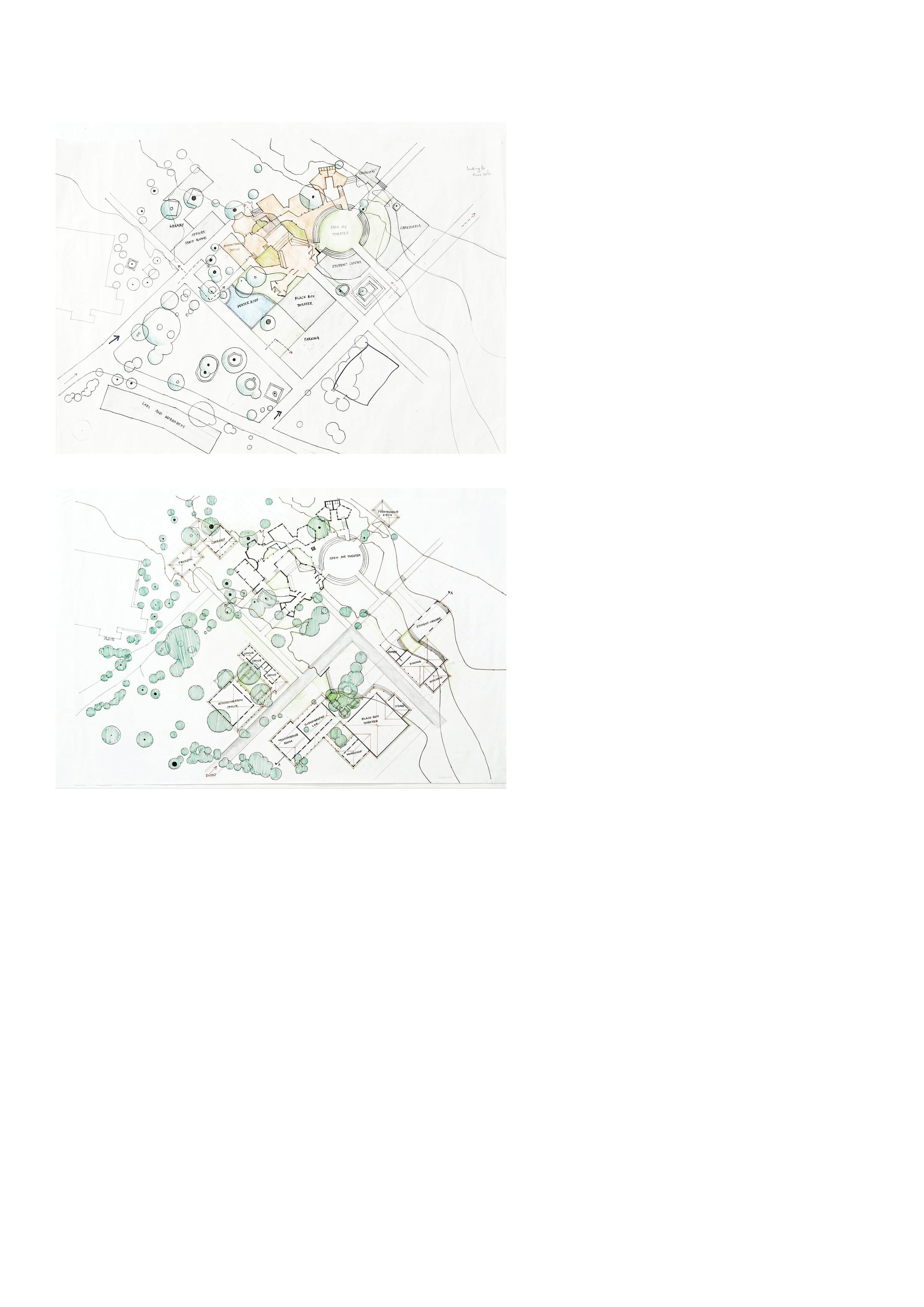
1 Parking 2 Drop-off 3 Play ground 4 Store 5 Parking 6 Administration office 7 Library 8 Scenography lab 9 Multipurpose room 10 Store room 11 Lighting and sound control 12 Black box theater 13 Cafeteria LEGEND
Car parking 24
Flat roof connecting two sloped roofs Roof Flat roof connecting two sloped roof
Gable roof

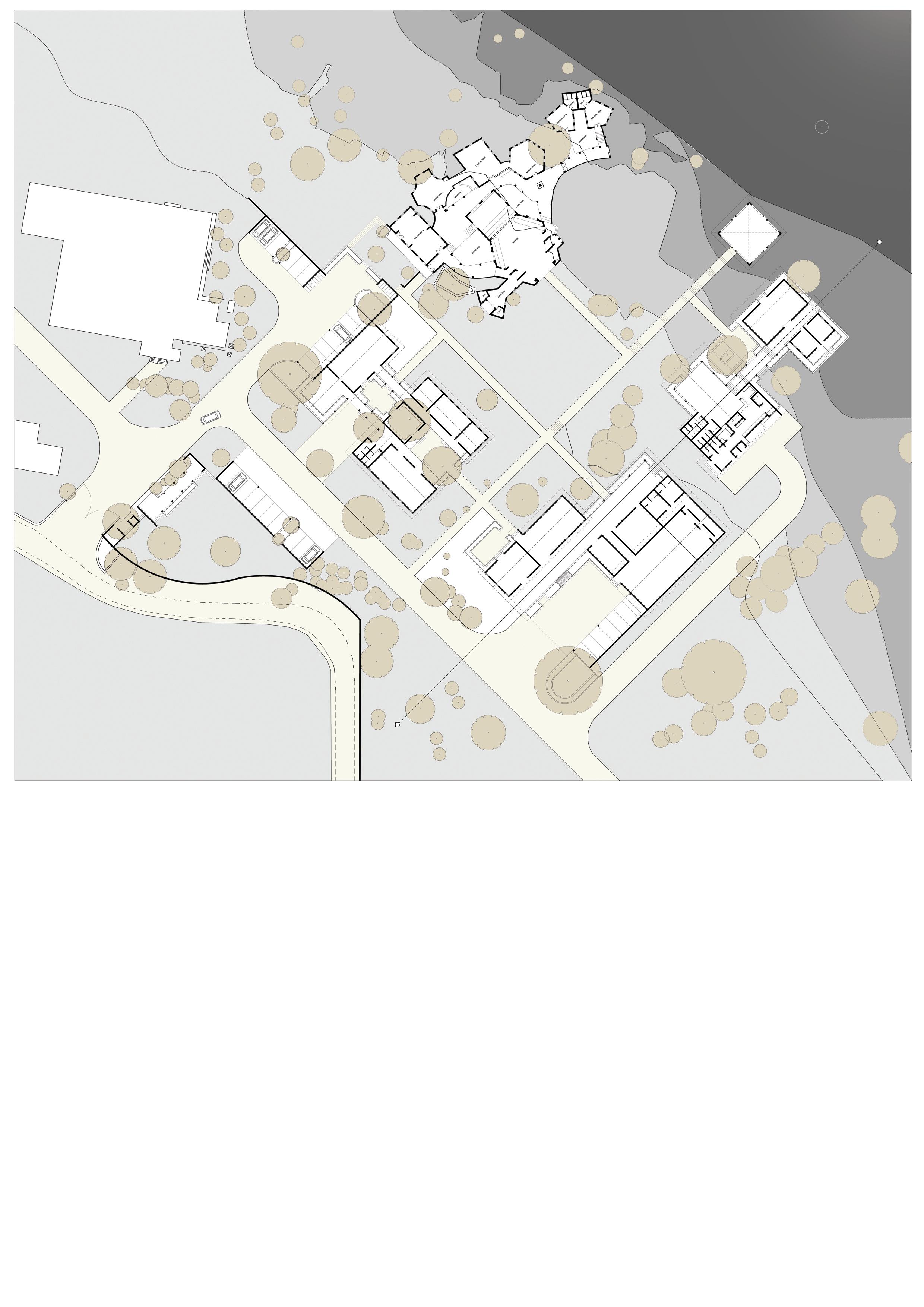

SITE PLAN
Kolpadam
Pavilion
Student center
25
Studio theater
Cafeteria and student centre
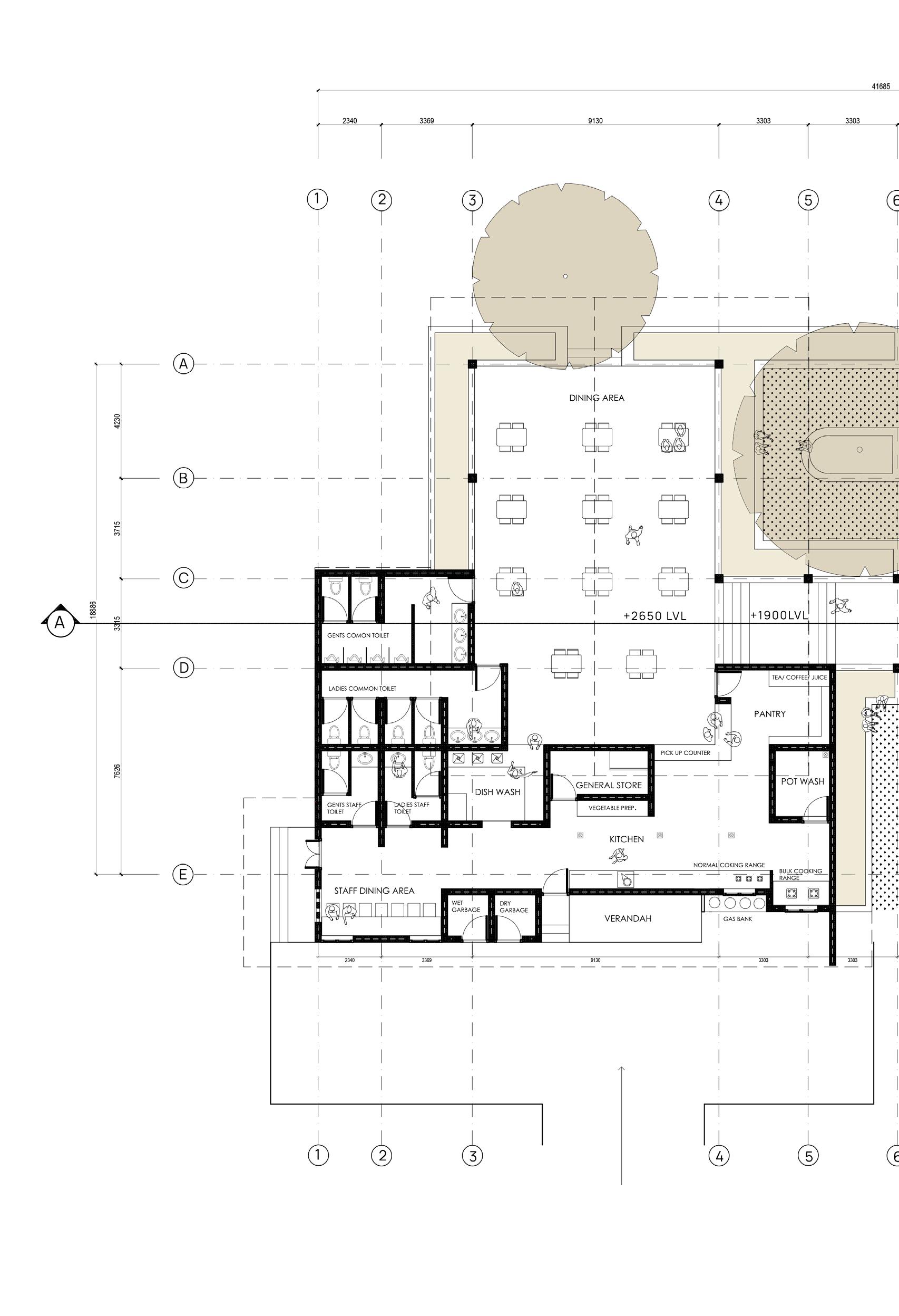
Detailed plan 26
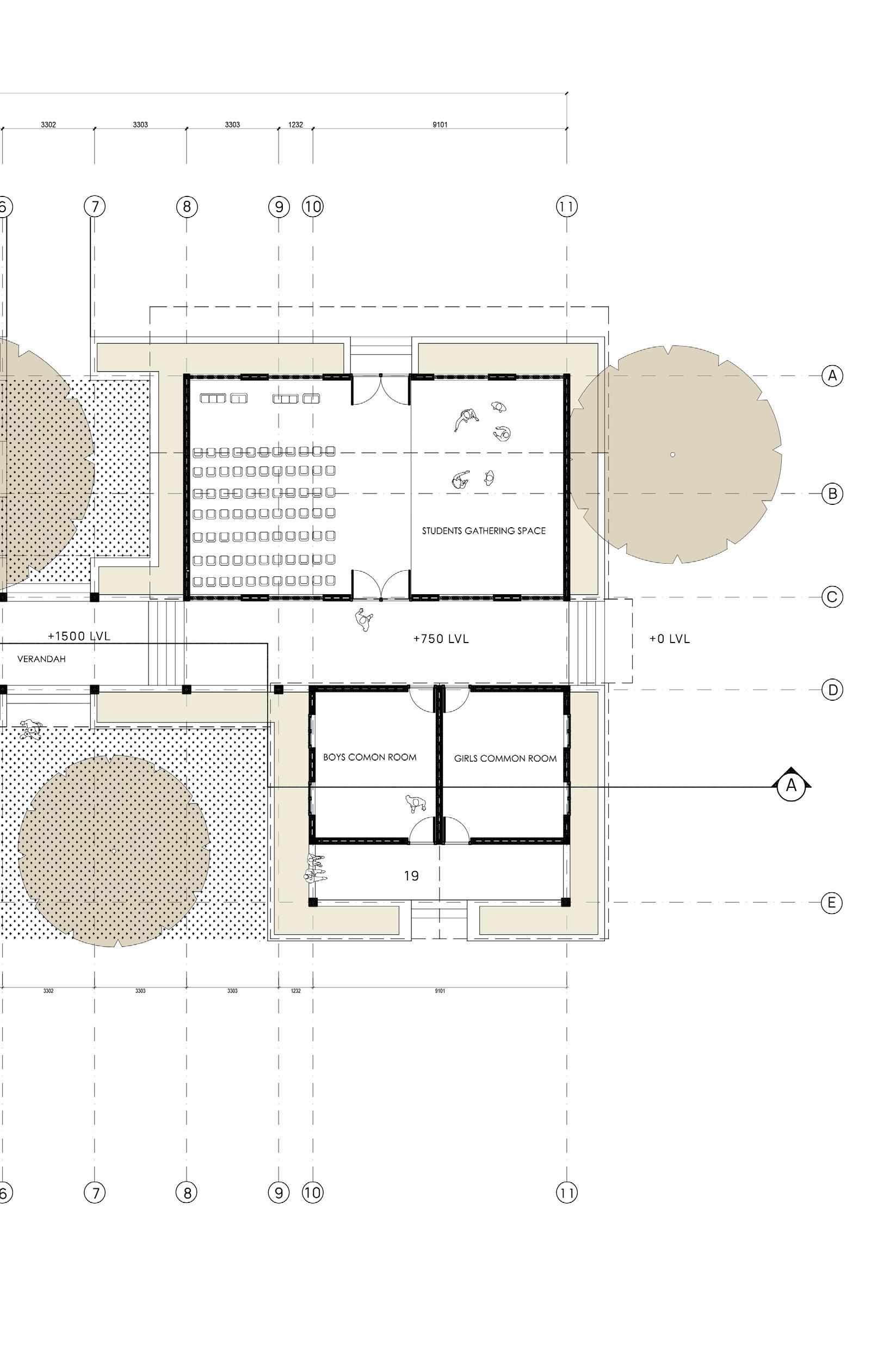
27
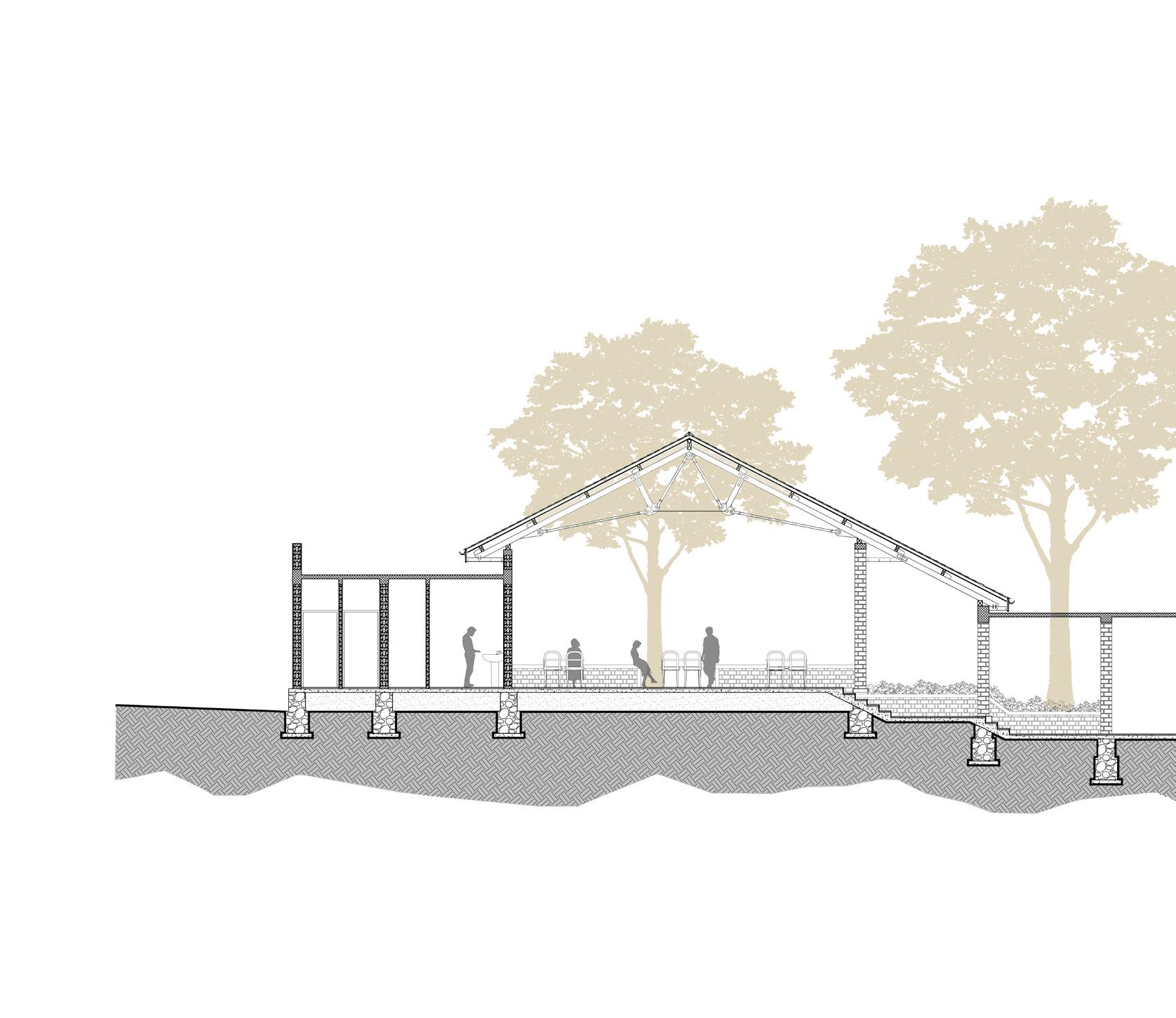
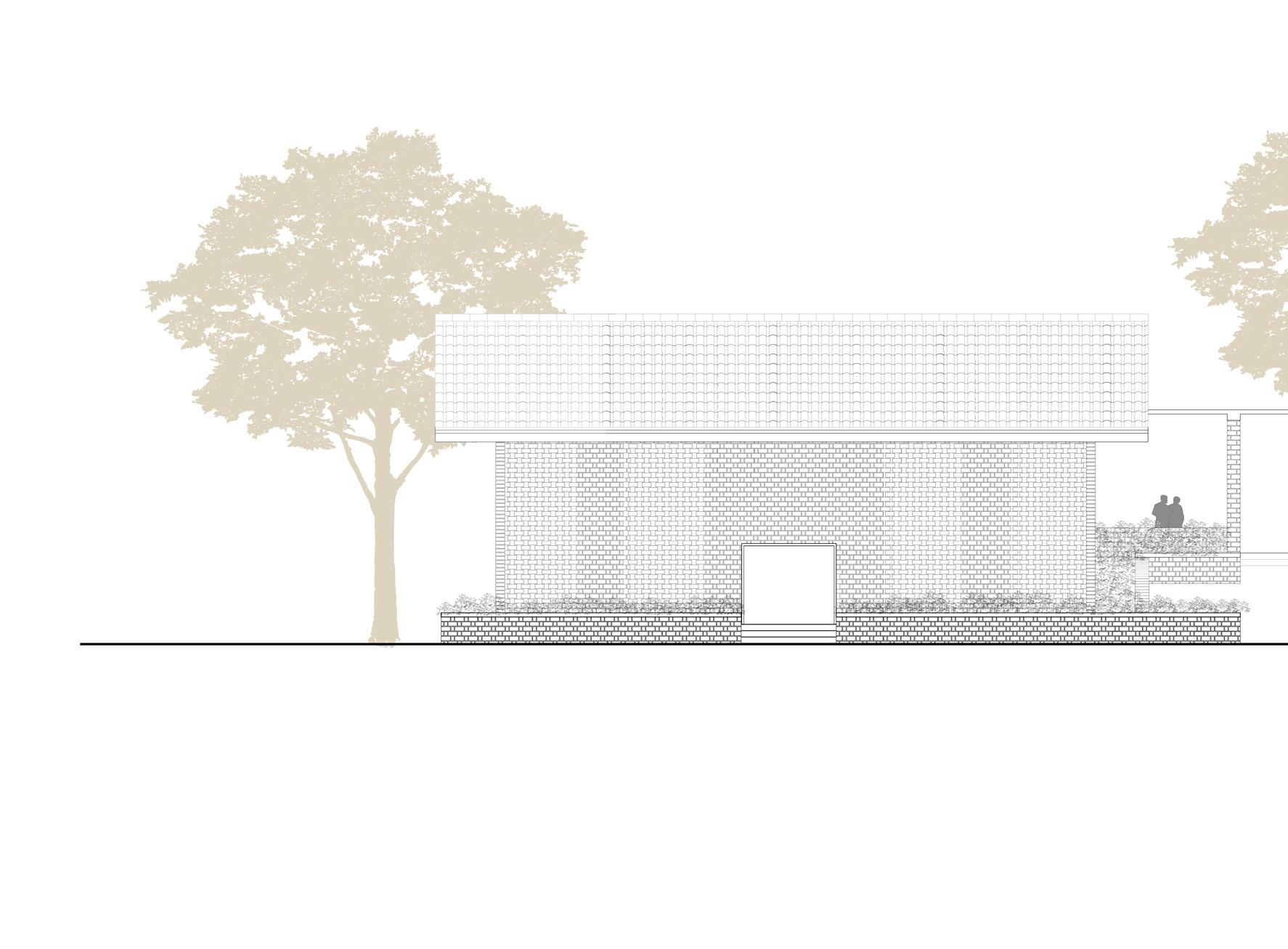
ELEVATION 28
SECTION OF CAFETERIA AND STUDENT CENTRE
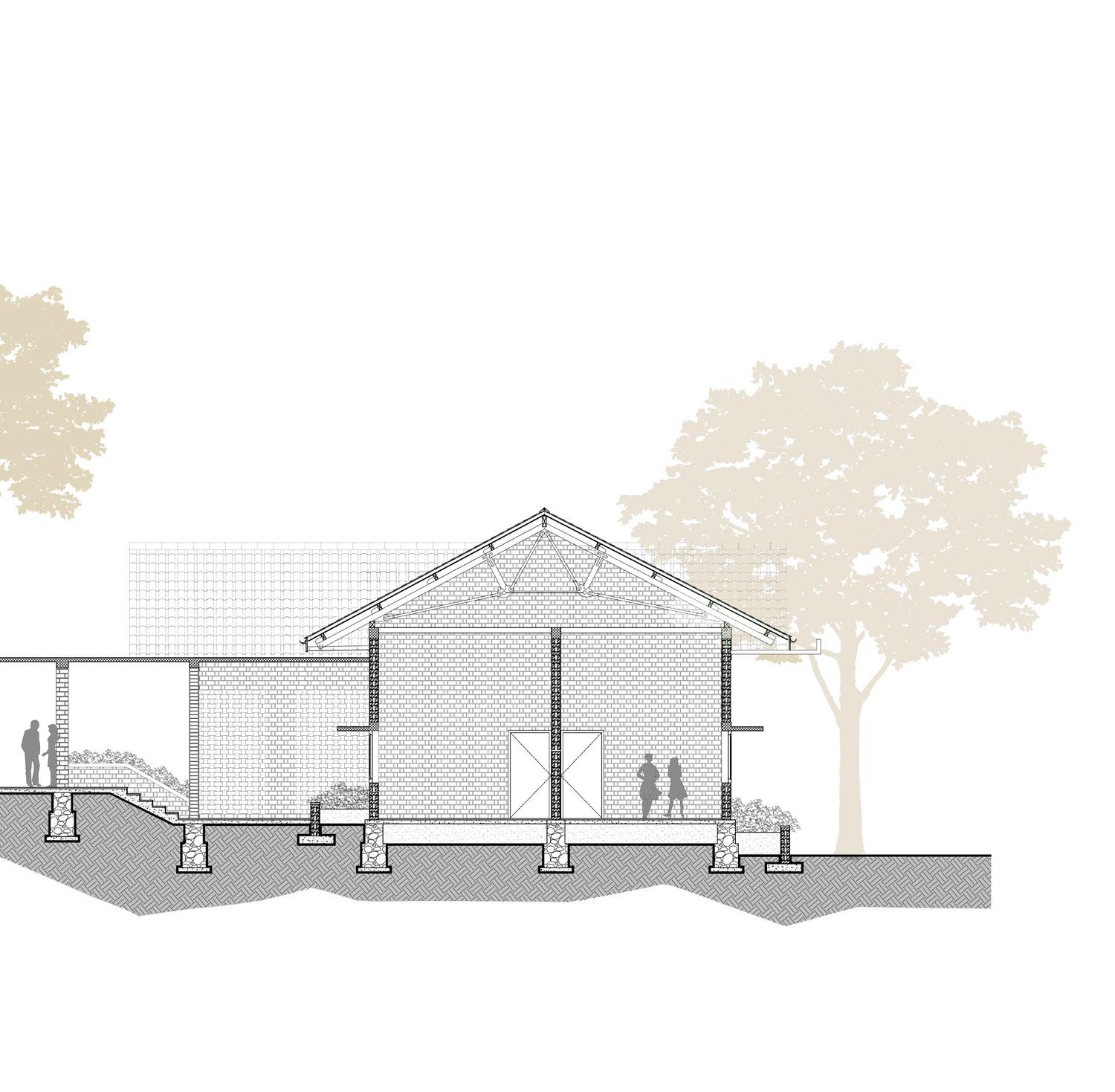
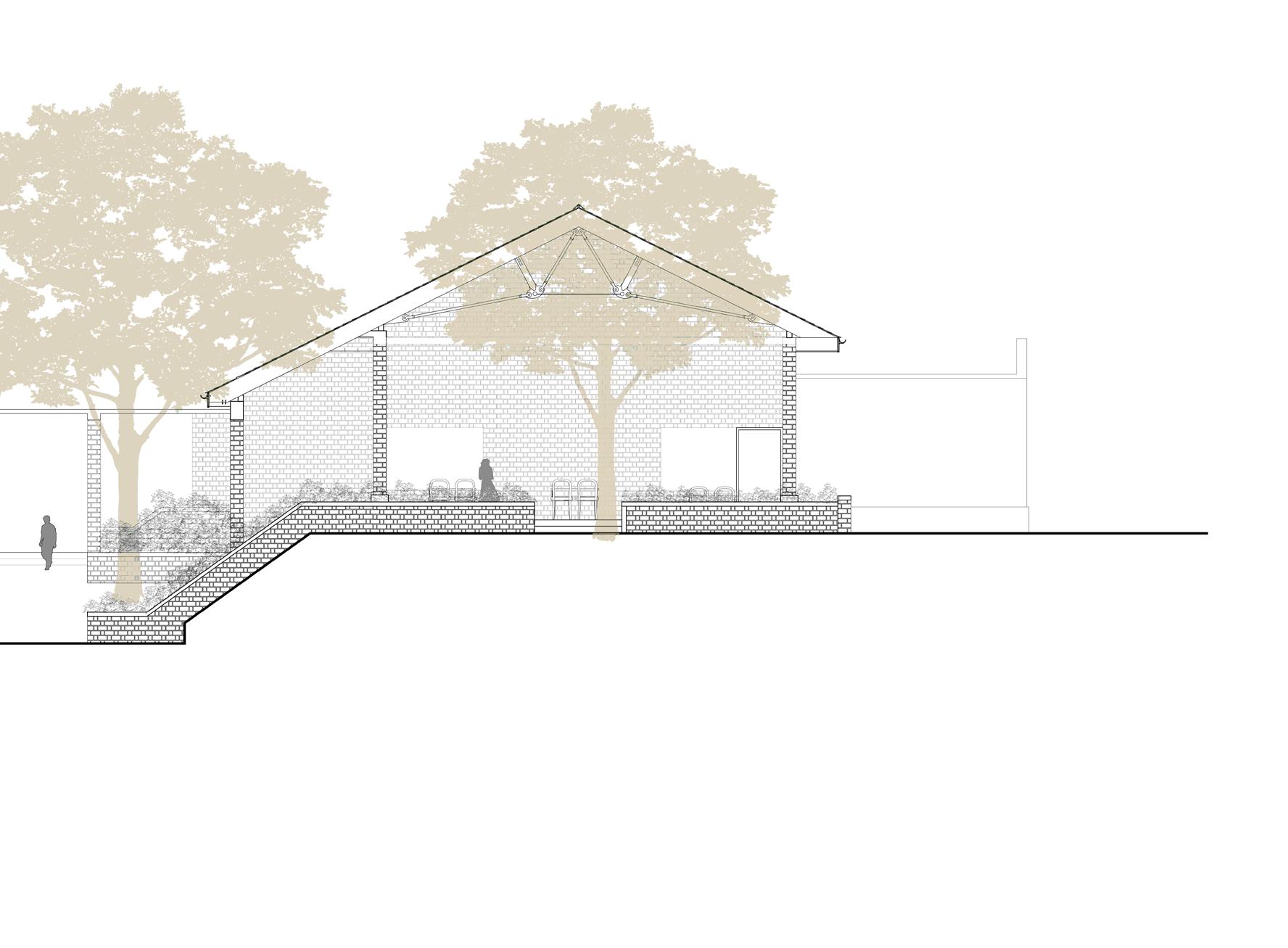
29
Roofing tile
Cleat
Steel plate
73 x 50
Vertical batten
Roof sheathing
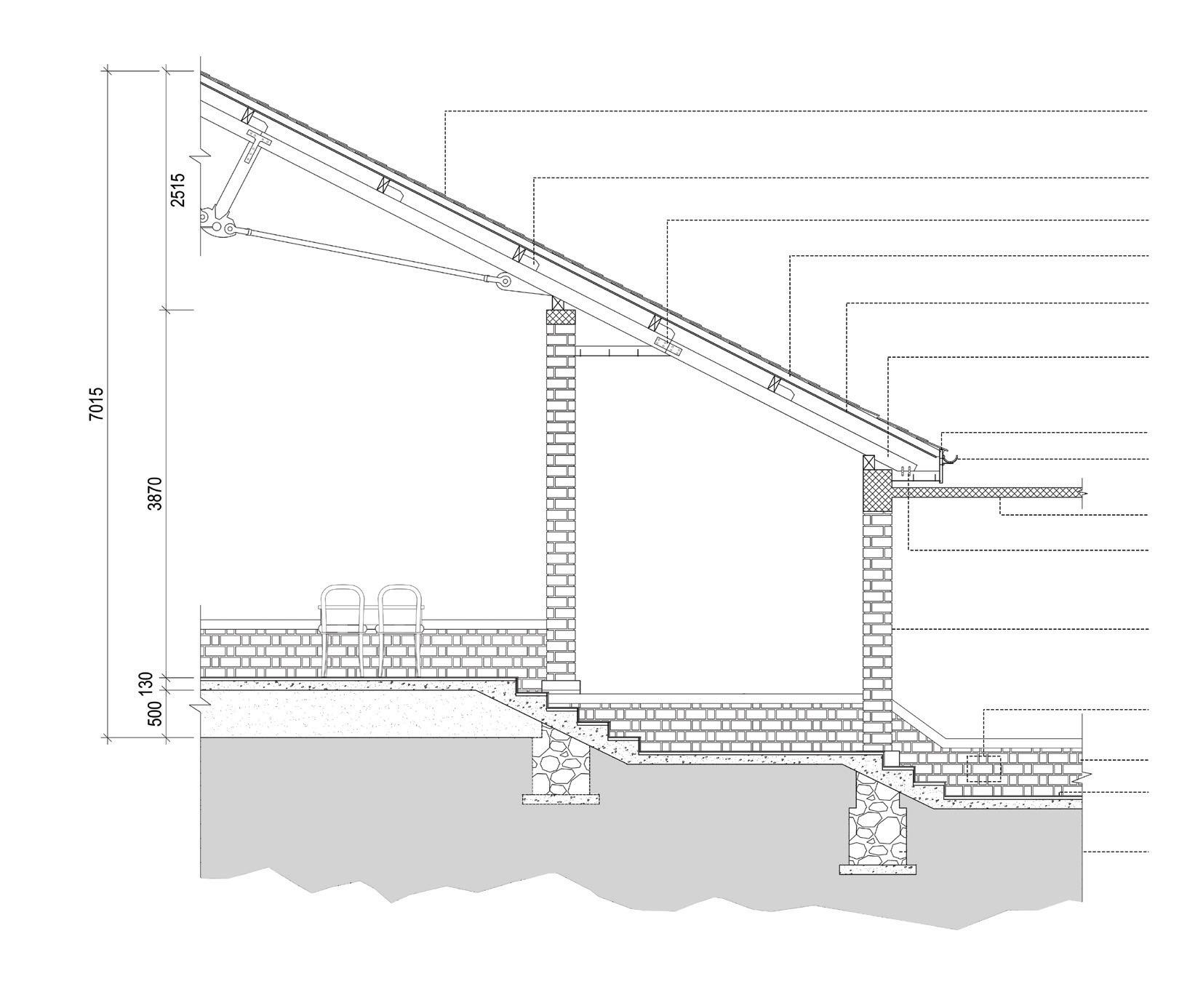
Oriented Standard Board
Rafter
3600 x 38 x 150
Timber fascia board
Gutter
Concrete slab
97 x 17 MM Stainless steel
flat straight brace wood
connector
Exposed brick column
Rat-trap bond
210 x 100 x 75 Clay brick
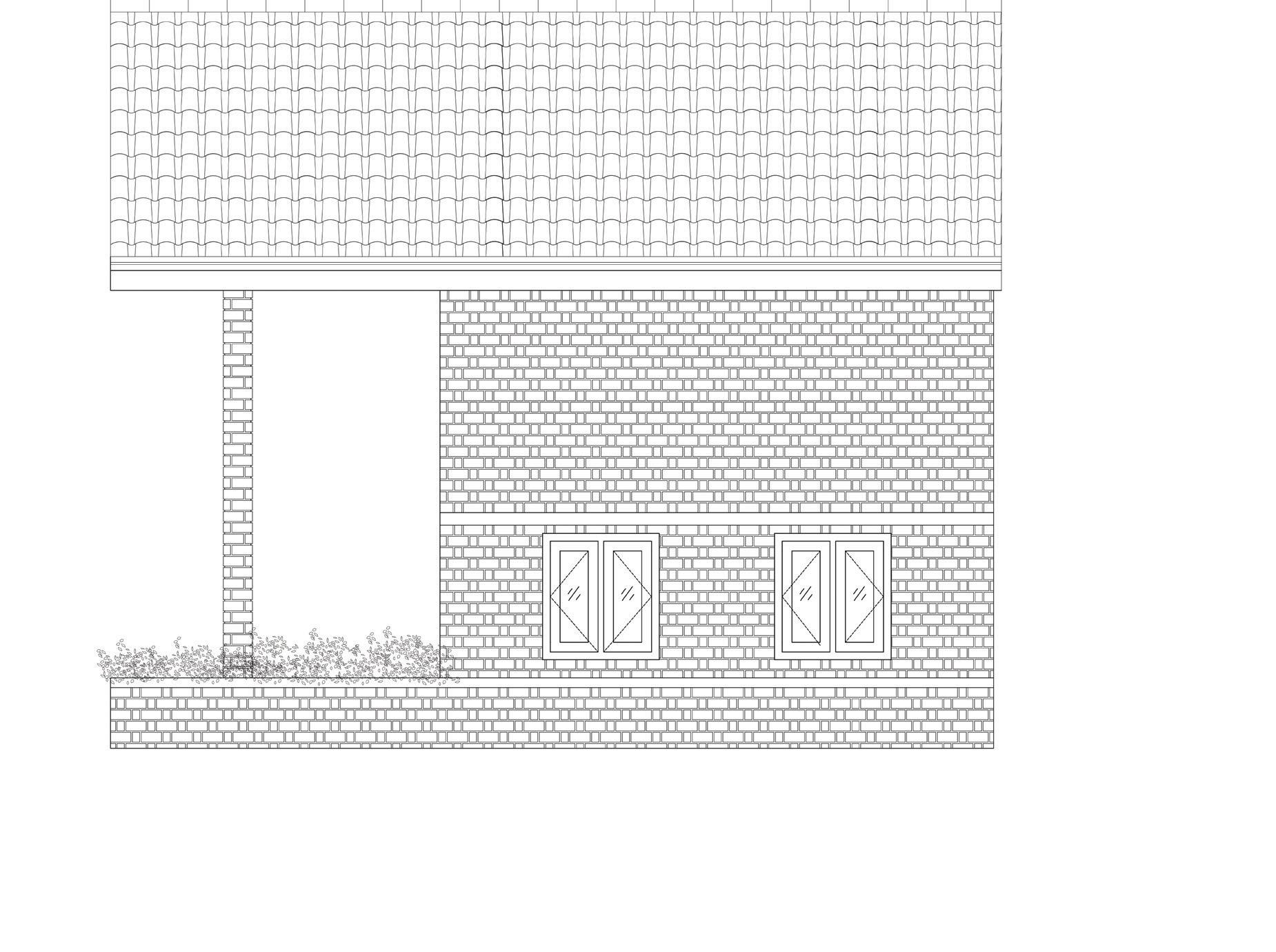
1200 x 600
Concrete tile
Rubble footing
PART SECTION PART ELEVATION 30
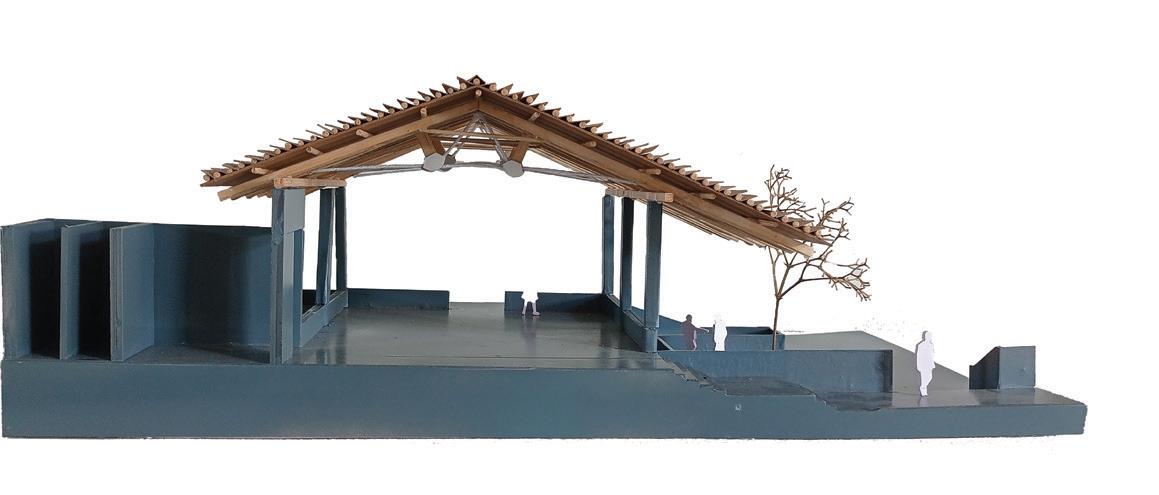
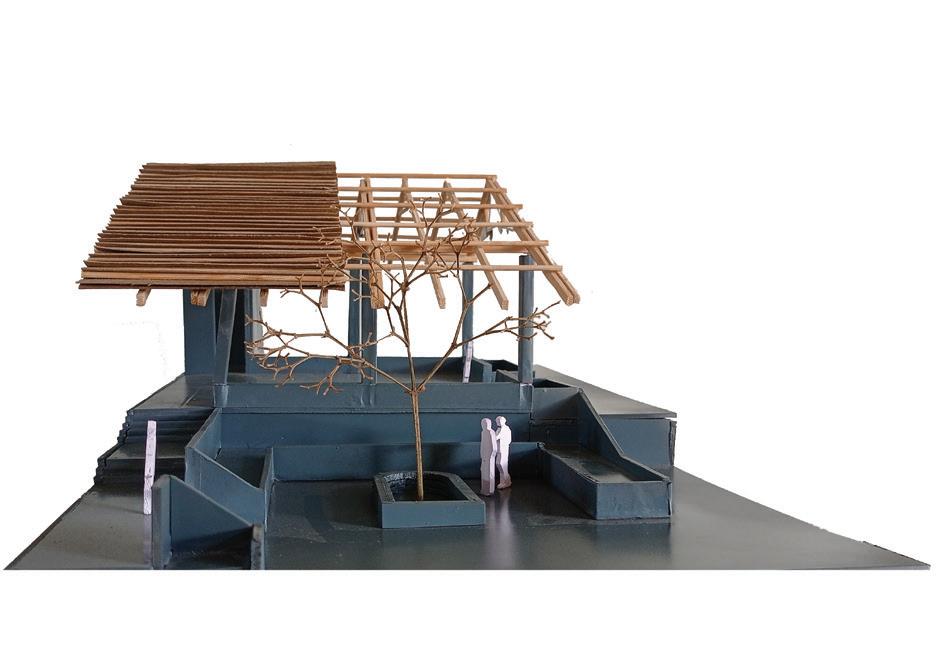
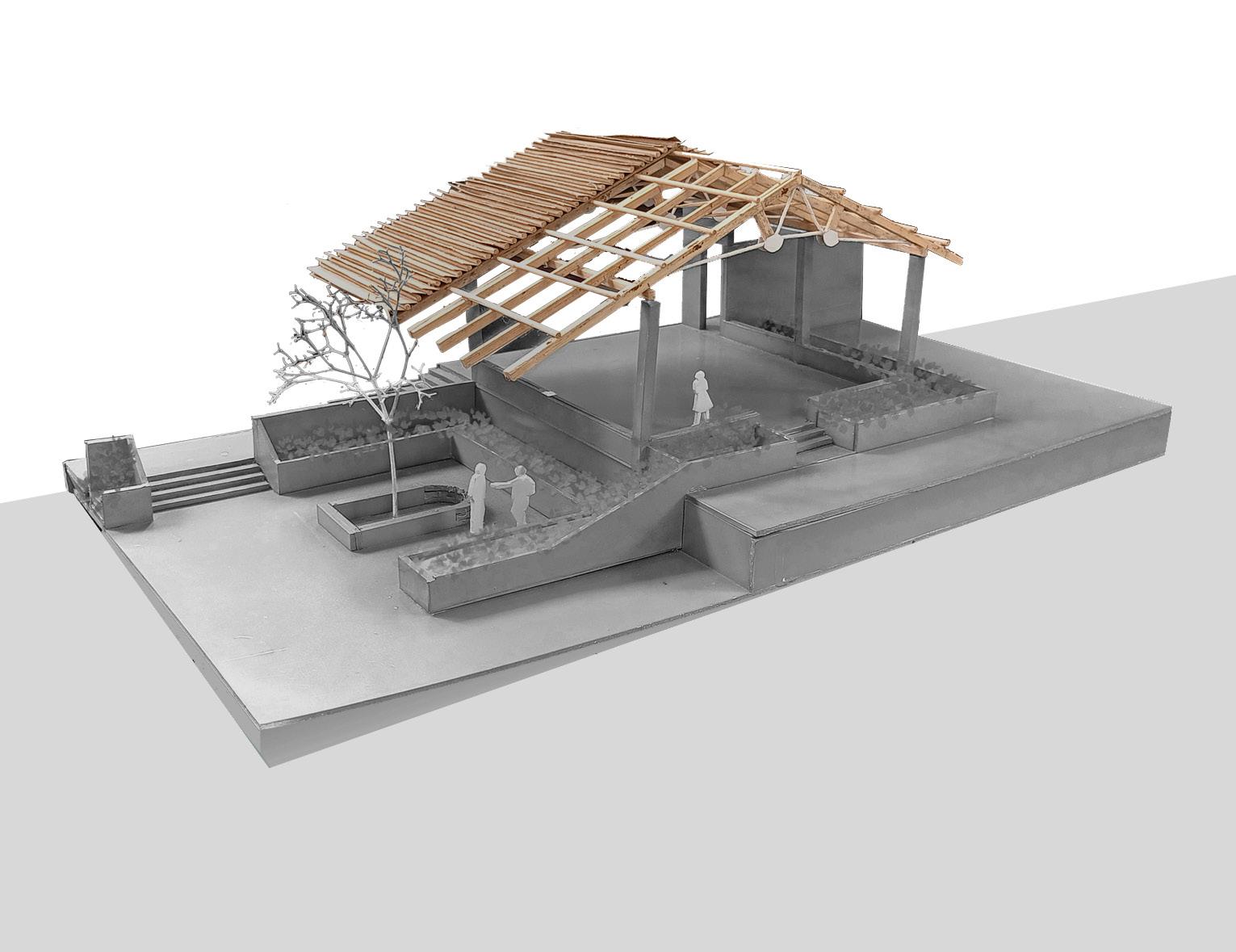
31
Model images
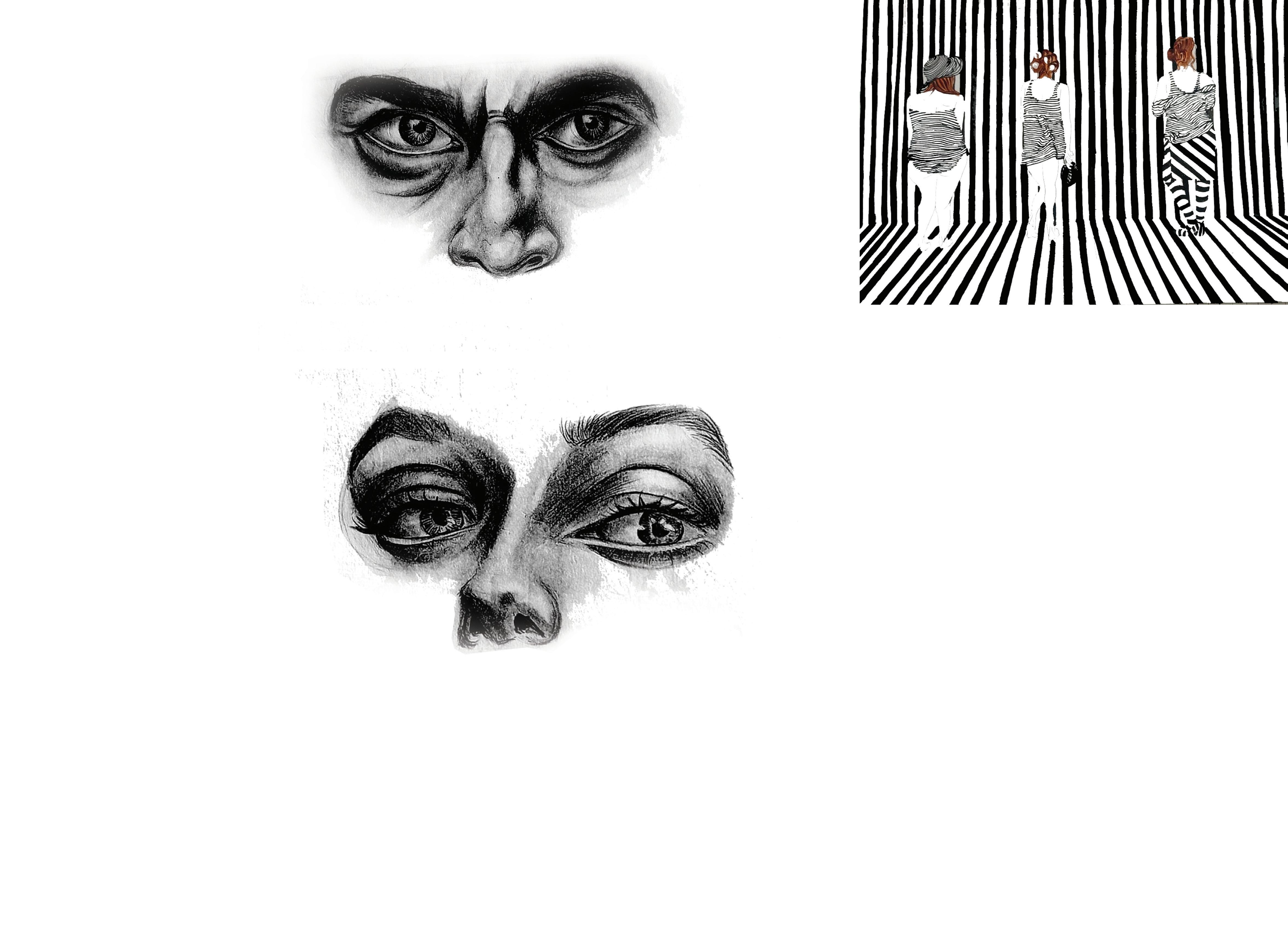
O 4
MISCELLANEOUS
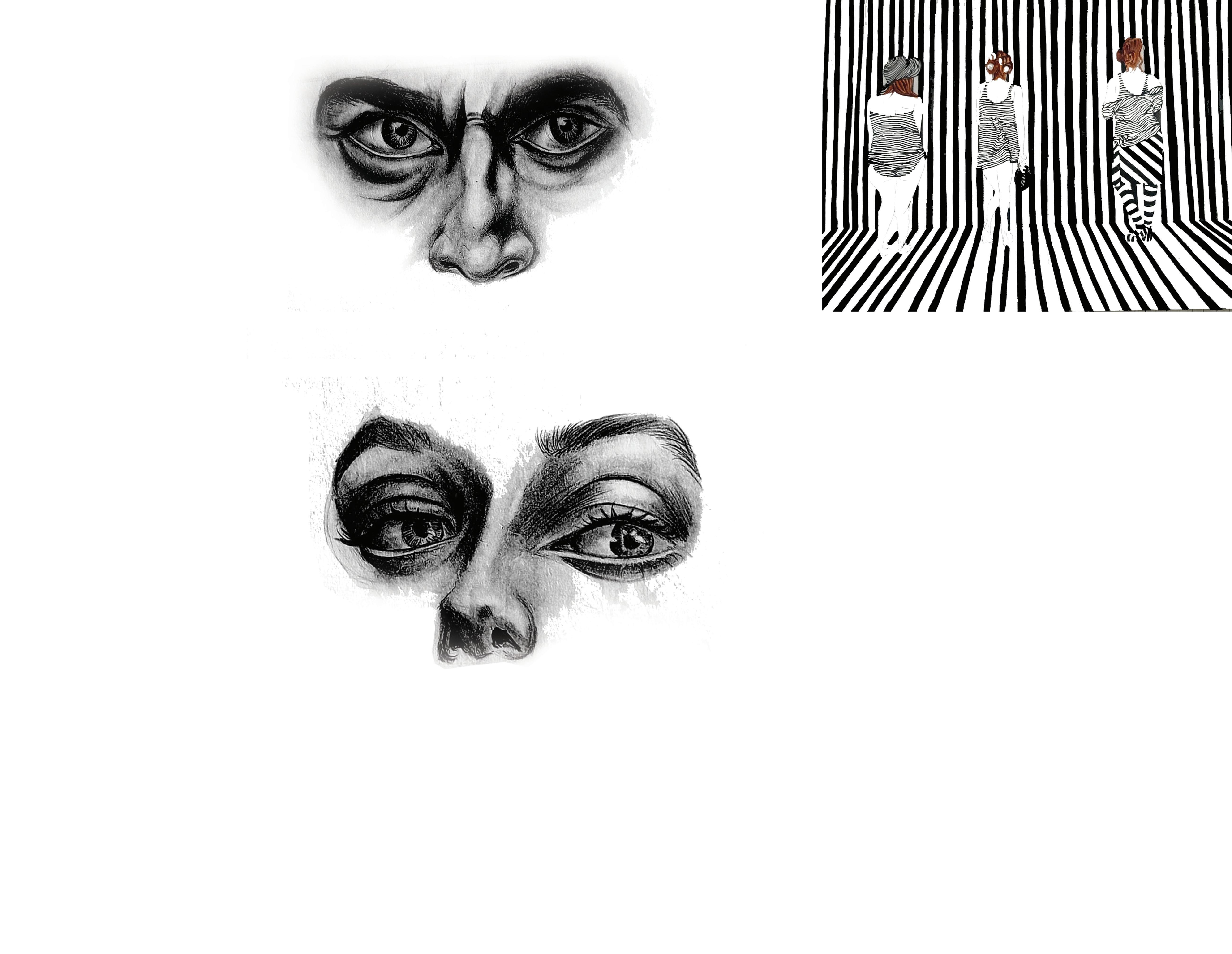
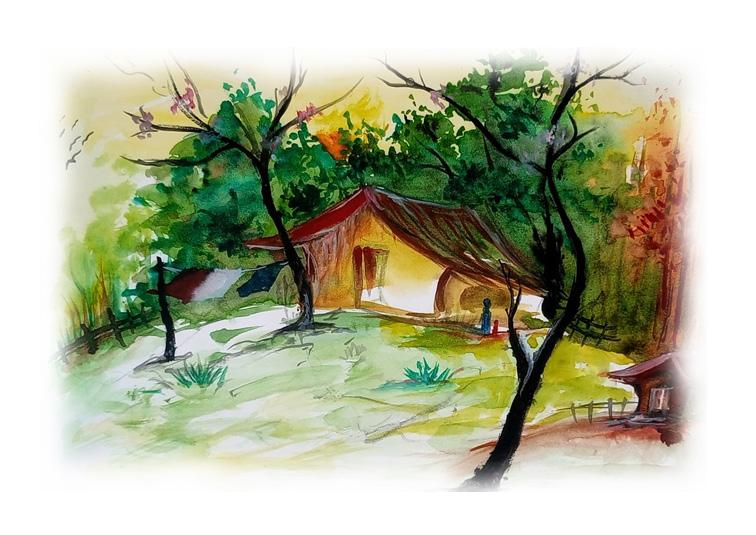
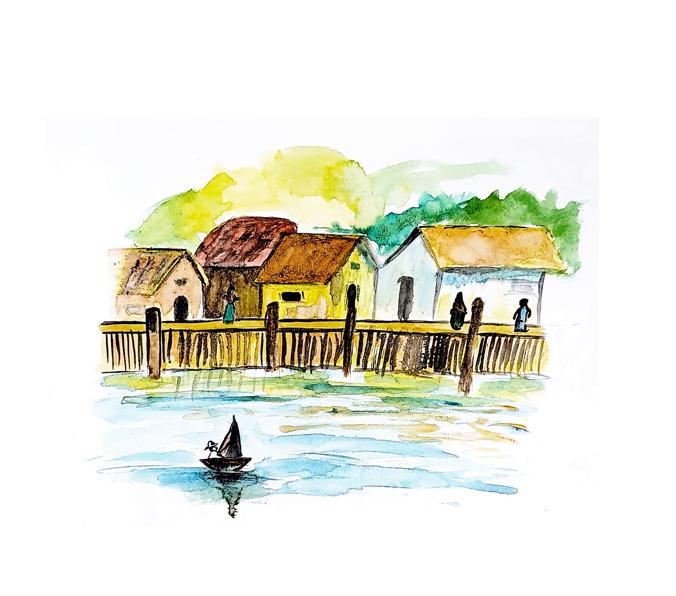
33
A line illusion drawing
THANK YOU devapriyayj@seed.edu.in +918590312722






