About the DLN
The Design Leadership Network is a membership community of interior designers, architects, landscape specialists, and affiliated professionals championing best practices and growth in the design industry through education, inspiration, community, and collaboration.

If you’re a DLN Member or Partner, you face this leadership challenge in your business every day, guiding your team to greatness amid some of the most challenging market conditions any of us have ever faced.
You also embrace leadership within the DLN community, whether you’re sharing insights and resources with your peers, collaborating, or just commiserating over cocktails. Every time you engage in mutual support with your fellow Members, you are helping them rise. In the same stroke, you are also defining yourself as a leader.
At the DLN, our goal is to help you rise, and to elevate the design industry at large, so with every decision we make, we challenge ourselves: How does this action serve our community and the broader design industry? How can we go further in helping them—you—to rise?
A couple of new initiatives passed this leadership test with flying colors, and I am excited to share them with you:

Over the past year, we worked with our Leadership Board to define a new Associate member status for design principals under 40. DLN Associates are experienced, hold positions of responsibility, and meet strict criteria for admission to the DLN, but they also bring fresh energy and new ideas to our community.
At the same time, we’ve renamed the most senior principals in our community, formerly the Design Masters, rechristening them as DLN Fellows and focusing their engagement on mentorship activities with the Associates and the Design Leadership Foundation. In both cases, it’s all about lifting up the next generation of design leaders. To learn more about the DLN Associates and Fellows and read about the DLF’s latest program, flip to page 3.
In the editorial realm, the outcome of our deliberation on these questions is the publication you now hold in your hands. As our brilliant Director of Editorial & Community Engagement, Hadley Keller, explains on the next page, The Quarterly is intended to stoke, support, and celebrate your leadership—in your firm, within the DLN, in the design industry, and out in the great wide world. We hope you love it, and even more importantly, we hope it helps you rise.
Michael Diaz-Griffith Executive Director & COO
2 Meet the DLN Team 3 The DLN Associates and Fellows Program 3 DLF Spotlight 4 Artful Watercolor Renderings 5 What Members Love Now 6 A Multimedia Partner Collaboration 6 A New Line of Sustainable Decor 7 A Ceramic Line Decades in the Making 7 Hospitality Spotlight 8 Designers’ Dream Clients 8 New Reads to Add to Your Shelf 9 A City Room Gets a Second Life 10 A Designer’s Pro Bono Initiative 11 A Clear Fireplace Saves a Cherished View 12 How Sound and Scent Won a Cover Project 14 The Truth About Virtual Showhouses 15 Trend Alert: Brackets & Plinths 16 New Members 16 New Partners 18 A Mold Problem Results in a Masterful Reno 22 How Light Transforms This Modern Apartment 24 A Modern Estate Where Land and Architecture Are Intertwined 26 A Pool Paradise Carved Into a Riverbank 27 Can Creative Talent Be Inherited? 28 Meet the Mexico City Summit Speakers 30 A Member’s Amsterdam Itinerary 31 The Hamptons for Design Lovers @DESIGNLEADERSHIPNETWORK Index Inside A see-through fireplace creates the perfect view Page 11 A modern country estate dictated by strict zoning Page 24 Designers name their dream clients Page 8 Where design CEOs see tech moving the industry Page 16 The kitchen in a San Francisco project by DLN Member Jeffry Weisman. THE DESIGN LEADERSHIP NETWORK ISSUE 1 FALL 2023 DESIGNLEADERSHIPNETWORK.ORG
Leadership isn’t about being in charge. It’s about helping those around you rise.
What should a publication from a professional membership association look like?

That’s the question I faced when I first joined the Design Leadership Network from the world of magazines six months ago. We count some of the most creative minds in design among us, so I knew there would be no shortage of breathtaking projects and inspired ideas. But, following months of discussion, Michael, Peter, and our intrepid DLN Board all agreed that this publication should go beyond pretty pictures. It should serve as a place to champion the work of our Members, but also to dig a little deeper, to get into the nitty gritty of how these projects come to life, from inspiration to the lessglamorous development and execution. After many inspiring conversations, we landed on a model that—I hope—strikes a happy balance between design publication and friendly community newsletter. In this debut issue, you’ll learn how an architect won a coverworthy project by mixing a custom scent, how a firm leader incorporated a nonprofit arm into her business, and which travel location one Member can’t stop thinking about (and sketching). You’ll hear from industry leaders about their vision for the future and leading designers about their dream clients. It’s a wideranging—though by no means exhaustive—survey of our members’ creativity, ingenuity, and leadership, as well as their impressive work.
If you’re not a DLN Member, I hope you’ll find creative inspiration and vivid storytelling here; if you are a Member, I hope that not only will these pages prove an engaging way to learn about your creative peers, but that they urge you to share your own work, stories, thoughts, and insights as we continue to collectively build a publication that celebrates the best of the DLN.
Happy reading!
Hadley Keller Director of Editorial & Community Engagement

Meet the Team

What brought you to the DLN?
Describe your job in three words.
Michael Diaz-Griffith
Executive Director & COO
Design, Leadership, Community

The chance to build upon past successes to help forge an even stronger design community — and industry for the 2020s.
Hadley Keller
Director of Editorial & Community Engagement
Storytelling, Inspiration, Connection
Years of admiring the work of its Members.
Meghan Buonocore
Director, Events & Operations Logistics, Creativity, Travel

After working in the broadcast industry overseeing trade shows and board of directors meetings for 15 years, I decided it was time to try something a bit more challenging with more creative freedom, and a floral budget!
Peter Sallick
Founder

Looking to the future Curiosity.
Amanda Oppenheimer

Membership Coordinator
Exciting, Engaging, Empowering
The opportunity to connect with and support incredible designers. Also, to join an amazing and innovative team!
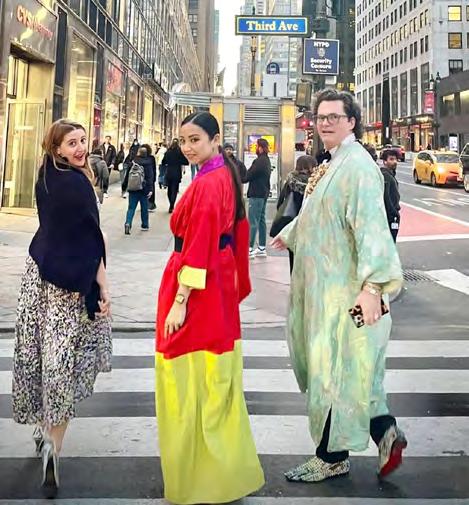
Zach Mauer
Sr. Email & Marketing Manager
Content, Content, Content
I was eager to work for a small but mighty team, and implement everything I had learned so far in my career.

2
With Members Noz Nozawa and Chris Goddard headed to the Kips Bay President’s Dinner in New York City.
Introducing DLN Associate Members and DLN Fellows
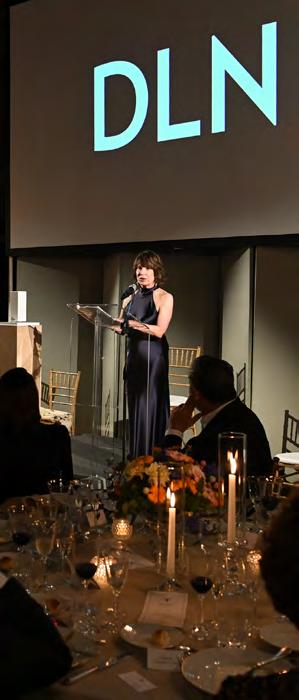

Over the past year, I have worked with our Leadership Board to tighten up our Membership Criteria, codify a working process with our newly formed Membership Committee, and refine our membership model to ensure the DLN embraces the next generation of design leaders without growing unwieldy in size. The result is a missiondriven membership lifecycle that inducts exceptionally talented design principals during their rise; enforces the highest standards for general membership; and actively taps the wisdom and leadership savvy of the most accomplished members of our community. To review our revised Membership Criteria, scan the QR code below, and read on to learn more about our two new statuses for Members.
DLN Associates
New in 2023, Associate membership in the DLN provides designers, architects, and industry professionals under 40 with a pathway to full membership status, and includes an opportunity for professional mentorship by DLN Members and DLN Fellows (formerly “Design Masters”). For the DLN, Associate membership supports a nextgen strategy by creating a pipeline of highly qualified future leaders who are committed to the values of the DLN community. After three years, Associate Members will matriculate into full membership status if, upon review, they meet the criteria for full DLN membership. If they do not, they will be asked to reapply for membership when they have achieved the criteria. At any given time, no more than 15 percent of DLN members will be DLN Associates. To review the criteria for Associate membership, scan the QR code below, and write to membership coordinator Amanda Oppenheimer (amanda@designleadershipnetwork.org) to nominate an under40 design principal for consideration as a DLN Associate.
DLF Spotlight
The Design Leadership Foundation’s 2023 Internship
Program
In the second annual Professional Horizons Summer Internship Program this July, 18 students from Mississippi State University’s Architecture, Design, and Landscaping School gained valuable work experience and designindustry exposure while earning college credit during a threeweek summer course in New York City that was fully funded by the Design Leadership Foundation. The program coupled academic study of New York and its built environment with internships at DLN Member firms, providing unparalleled access to the top professionals in our industry. “This opportunity has truly changed my life and opened my eyes to so much, between design and work experience,” one student effused. Supported by generous donations and support from DLN Members, the DLF is able to fully underwrite a lifechanging combination of placebased study, work experience, and mentorship for the next generation of design professionals, expanding their understanding of just how far their degrees can take them. As one student summarized, “The people I have met on this journey have given me probably the most valuable in
DLN Fellows
Formerly called “Design Masters,” DLN Fellows are esteemed industry leaders who support design education through working groups, program leadership, mentorship activities, and other contributions that explore leadership and best practices in the highend design industry. Meeting biannually with the Design Fellows Council, DLN Fellows will have the opportunity to define their focus as advisors to the DLN, the Design Leadership Foundation, and/or individual Members. In particular, DLN Fellows will be called upon to mentor DLN Associates, as well as design students and interns convened by the Design Leadership Foundation. Initial projects have included new proprietary research on design contracts and the stages of design firm growth, as well as panels, talks, and tours in which Design Fellows share deep insights into their work, careers, and inspiration. To nominate a designindustry luminary for consideration as a Design Fellow, write to me, Michael DiazGriffith, at mdg@designleadershipnetwork.org.
By Michael Diaz-Griffith
To review our Membership Criteria in full, scan the QR code.
formation and advice a student in architecture school would need and should hear in their early years.”
The DLF looks forward to announcing an exciting new program promoting diversity, equity, and inclusion in the fields of architecture and design at the Design Leadership Summit in Mexico City, along with the return of the Professional Horizons Internship Program in summer 2024.
A very special thanks to the DLN Member firms that hosted this year’s interns: Alfredo Paredes, David Scott Interiors, Drake/ Anderson, Gachot Studios, Historical Concepts, Hollander Design, Kati Curtis Design, Kimberly Brown Architecture, Kligerman Architecture & Design, McBride Architects, Pappas Miron Design, SR Gambrel, Voith & Mactavish Architects, Waterworks, Workshop APD, and Yellow House Architects.
3
DLN Fellow Janice Parker accepting the 2022 Design Leadership Award in Rome.
This year’s DLF interns at a welcome reception in New York City. At left is Grace Kotomi, a 2022 DLF intern who went on to complete a oneyear work experience with Kligerman Architecture & Design.
COMMUNITY UPDATE
A new status for the next generation of DLN Members is announced, along with a refined mission for the esteemed leaders who inspire and mentor our community
Simes Studios’ Watercolor Renderings Are Works of Art
When an interior designer purchased the remnants of Lake Forest’s A.B. Dick estate (much of the original James Gamble Rogers building had been demolished), she turned to Cindy and Jorge Simes to create a decorative staircase install within the former caretaker’s house. Working from historic photographs, the husbandandwife duo behind Chicago decorative arts atelier Simes Studios endeavored to design a concept that would commemorate the property’s history and enhance a sense of place.
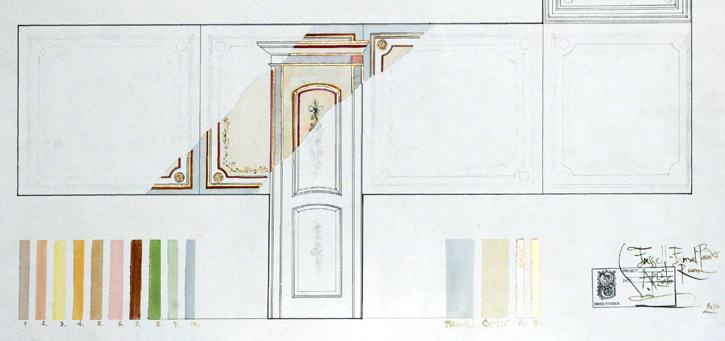
The resulting proposal, presented in dazzling detail, reincarnates the original Georgian residence and water tower, long since razed, along with bucolic farmland and the still standing stable, entry gates, caretaker’s house, and chauffeur’s house, in splendid watercolor. A watermarkstyle stamp, neatly tucked at the bottom edge, commemorates Rogers and the historic construction date.

Like all of Simes Studios’ renderings, the drawing serves as a celebration of the project and, indeed, of the tradition of handcrafting as a whole. “We are very proud that our renderings are all still done by hand, and many clients consider them works of art in their own right,” says Cindy. There’s perhaps no better proof of this statement than the Dick estate owner’s reaction to seeing this rendering: She burst into (happy) tears.

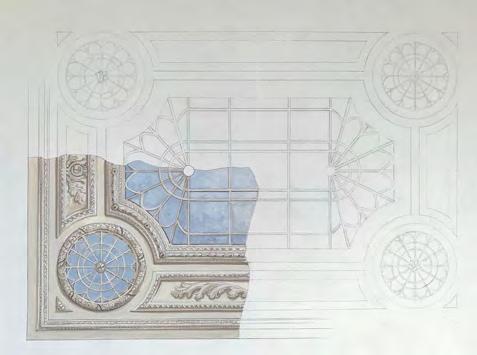 by Brittany Cost
by Brittany Cost
4
BY HAND
It’s a familiar argument in the industry: Should designers still know how to hand draw? In celebration of those in the “yes!” camp, we spotlight a hand-drawn rendering from our membership.
“We are very proud that our renderings are all still done by hand, and many clients consider them works of art in their own right.”
— Cindy Simes
Details of the Simes Studio plans for the interiors.
Current Obsessions
Virgule Sofa by Christophe Delcourt for Pierre Frey

Setting my eyes upon the Christophe Delcourt-designed Virgule Sofa from Pierre Frey made my heart skip a beat. I always thought it was bogus when people said inanimate objects were sexy. Now I know exactly what they mean.
Iantha Carley Silver Spring, Maryland
Hebanon’s Bonsai Cabinet
I love craftsmanship and pieces that tell a story. The carved branch motif on the face of this cabinet depicts a changing tree symbolizing the constant transformation, while the body is made of ash with carved inlaid doors in rosewood, bleached maple, black ebony, and gold leaf decorations.

The Perfect Ceramic Bowl
I recently purchased a ceramic bowl from a local auction. It was selling for cheap, and I thought it would be a nice vintage find. It turned out to be way better than I expected, so I really love it. I may keep it for myself.

Byron Risdon , Washington, D.C.
Roger Capron Tiled Coffee Tables

I recently discovered the works of French ceramist Roger Capron, and I’m especially taken with his tiled coffee tables that came out of France in the 1960s and ‘70s. These fabulous, timeworn tables exude a warmth that is sophisticated and approachable.
Christina Kim Manasquan, New Jersey
Turtle Baby Sculpture by Edith Parsons, c. 1915
We designed a fountain with a hard-tofind “turtle baby” from Edith Parsons standing on a large rock in a pool made with Haddonstone curbing, set at knee height to allow the client to sit beside it. What we love about the sculpture is its sense of wonder and joy, and that it reminds our client of her own childhood.

Rosalia Sanni , Greenwich, Connecticut
Anything From Celedonio Lohidoy
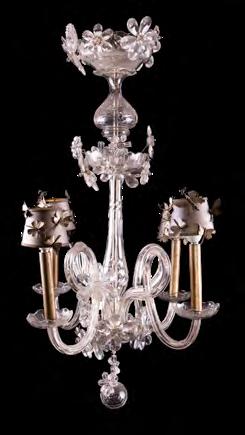
Celedonio Lohidoy is an architect, artist, and jewelry designer who mixes and matches vintage pieces with handmade interventions. Humorous twists (intended to delight connoisseurs) and his sartorial hand make every piece unique.
Matty Costa Paz Buenos Aires
Fine & Dandy Co.
Wallcoverings
I am loving all the murals and wallpapers at Fine & Dandy Co. They are so dramatic, and they are printed on vinyl with raffia texture, which means they look great up close.
Alfredo Paredes , New York City
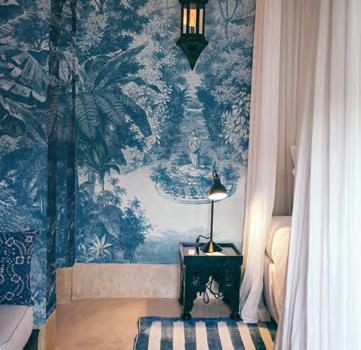
5
Swati Goorha , New Providence, New Jersey
DLN Members reveal the design objects—whether inherited or shoppable, vintage or new— that are revving their inspiration engines right now.
Roger Capron tiled table, available on 1stDibs.
From top to bottom: Image Courtesy of Pierre Frey | Image Courtesy of Rosalia Sanni and Jonathan Hopkins, who collaborated on the project Image Courtesy of Hebanon | Image Courtesy of Celedonio Lohidoy Image Courtesy of Byron Risdon |
Photo by Maria Orlova Image Courtesy of 1st Dibs
Tale of Two Crafts: New Ravenna and McKinnon & Harris Collaborate on Mosaic Tables



Will Massie has long been obsessed with antique architectural stone—a fascination that’s quickly evident with a visit to any location of McKinnon & Harris, where he is president, or a peek inside virtually any room of his own home. But until recently, his Richmond, Virginiabased company hadn’t used stone as a material in its manufacturing, focusing instead on metal. That changed after Will met Richard Walters, CEO of New Ravenna, through the Makers Alliance, a network of American companies manufacturing handcrafted designs.
Like many members of the Alliance, New Ravenna sees what it does as somewhere between a trade and an art. “We often refer to our products as ‘functional art,’” explains Richard. “So furniture was a natural direction for us, but it wasn’t until we found the right partner that we could proceed.” When Will reached out about a collaboration during the pandemic, it seemed like kismet— and he had the perfect inspiration in mind,
“I had just recently returned from a visit to Villa Kerylos in Beaulieu sur Mer,” Will recalls. “The villa was built in the early 1900s by a French archaeologist in the ancient Greek revival style. I was struck by the intricate mosaic patterns in muted, earthy tones.”
This reference kicked off a collaborative process, with the companies working together to develop three mosaic table designs, plus one custom table for the McKinnon & Harris studio that especially channels the Villa Kerylos. The artisans at both companies worked closely together to marry their respective expertise, McKinnon & Harris’ advising on ideal thickness for the metal tabletops and New Ravenna’s pointing out intricacies in grout and specifying stone (which is tumbled before installation to achieve an antique look). The results, boasts Will, “magnificently showcase the amazing artistry from both brands.”
By Hadley Keller
Studio Laurence Wants to Bring Circular Design to the Luxury Market

Laurence Carr is on a mission to change the way we think of recycled materials. The longtime acolyte of socalled “circular design” thinks there’s a void between luxury design and the kind of upcycling required for truly Earthfriendly manufacturing. So, she’s taking matters into her own hands with Studio Laurence, a new kind of luxury sustainable home goods brand launched this summer. For its debut collection, Studio Laurence presented 12 decorative vessels created with 100 percent “cradle to cradle” (meaning biodegradable and zero waste) materials developed in collaboration with Philippinesbased Nature’s Legacy. Additionally, Studio Laurence will serve as an ecommerce platform to sell the product—and spread its message.
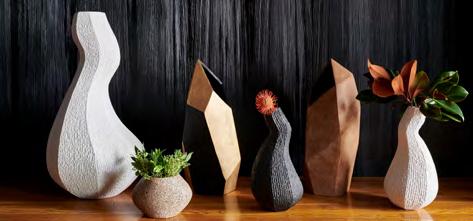
“I have this knowledge of circular design and I wasn’t able to share it,” says Laurence, a longtime climate advocate who recently joined an advisory committee to the U.N. to identify circular companies that align with the group’s sustainability guidelines. “Design projects, only so many people see—product is the best way to reach people.” Though this debut is a capsule collection, Laurence plans to roll out two collections a year, with upcoming launches in Paris and London this fall. Visit studiolaurence.com for more info.
By Hadley Keller
6
LAUNCH Partner Collaboration: Photograbhy by Kip Dawkins Photography Adam Ewing Photography Member Launch: Images courtesy of Laurence Carr
After educating the public on zero-waste design with her TV show, Laurence Carr is taking her message to product
PARTNER COLLABORATION MEMBER
Caren Rideau Launches a Collaboration with a Creative She’s Collected for Decades

Caren Rideau has long been taken by handpainted Mexican ceramics, which were readily available for sale in the border towns of Arizona, where she grew up. Now, as a vintner, tablescape enthusiast, and avid host in addition to being a highly soughtafter kitchen designer, she still has a soft spot in her heart—and on her table—for the first piece she purchased from Gorky González Quiñones, the secondgeneration ceramic artist whose plates and bowls helped usher in a revival of Mexican maiolica pottery.

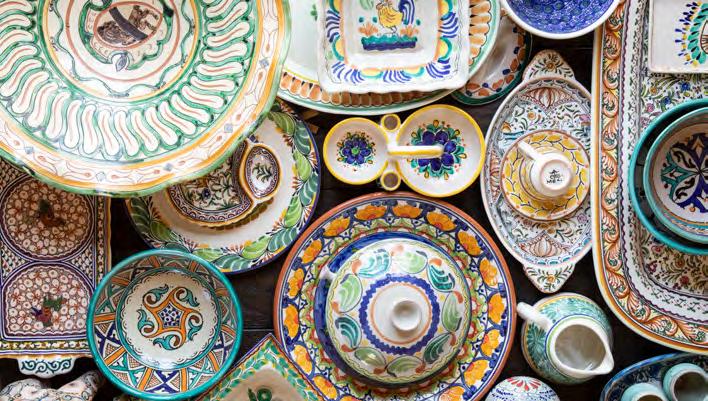
“I was with my mom when I was maybe 20 and I bought this little cup,” Caren recalls. “And I remember, I said, ‘One day, I’ll be able to afford a whole dinner table of this.’”
She has, indeed, amassed an enviable collection of Gorky—but this year, she went one step beyond that, collaborating with his son on her own line of painted tableware. Gorky González Ono took over the business that his namesake father (who met his wife, Tashiko Ono, while studying ceramics in Japan) left when he died in 2017 and continues to produce the kind of evocative motifs that put his father’s pottery on the map. With his guidance, Caren produced patterns that marry painterly stripes and natural subjects in two colorways: an orange floral and a green cacti motif. They are available in bowls, plates, mugs, and trays on her website.
By Hadley Keller
A New Addition to the Ennismore Collection Beckons Visitors to the British Countryside

Fans of Edinburgh’s buzzy Gleneagles Townhouse will now be adding West Oxfordshire to their itineraries, as the British country idyll is the location of the newest combination social club/boutique hotel from the Ennismore Collection, with interior conceived by Roman & Williams. Located within the Jacobean building of the onetime Eynsham Hall, Estelle Manor offers up 108 guest rooms surrounded by design-driven amenities.
Manor rooms are outfitted with cane furniture, retro Ruark Audio radios, and chinoiserie armoires that double as minibars, stocked with both elderflower kombucha and collagen eye patches. Bathrooms are a designer’s dream in breccia rosso marble and dark floral wallpaper with roll top baths.
The authentic Sichuan restaurant—one of four on the property—serves up its southern Chinese cuisine on Richard Ginori’s Oriente Italiano porcelain, a pattern conceived by Gio Ponti as a reference to Silk Road-era Chinese import.
At the Roman-inspired bathhouse and spa, meanwhile, coffered ceilings are splashed with mirrored copper to reflect original stone fireplaces. Beyond the main structure, Roman & Williams also outfitted rooms in the Manor’s stables and conceived of a walled garden on the grounds. A worldly collection of art—some from Ennismore owner Sharan Pasricha’s own collection—spreads throughout the entire estate.
A short drive away, you’ll find the perennially buzzy Soho Farmhouse, wellness-chic Daylesford Farm, and RH’s Gallery at Aynho Park.
By Meghan Buonocore
7
HOSPITALITY SPOTLIGHT
The facade of Estelle Manor
Caren’s own collection of Gorky pottery, as seen in her new book (see details on the next page).
Caren’s ceramic designs.
MEMBER LAUNCH Member
The designer’s Gorky Pottery line is the result of a lifelong admiration.
Launch:
Photography by Meghan Bob Hospitality Spotlight: Image courtesy Ennismore Collection
We like working with nice people: Nice people tend to be dream clients. For this exercise, specifically, I’ll pick a celebrity writer, David Sedaris . With his charm and selfdeprecating humor, I imagine he meets this initial criteria (as in, he’s nice). I know he has residences in England and France, so site visits could include side excursions filled with beautiful places and things. Plus, he’d keep us in stitches, and a little laughter and levity are good for the soul. What’s good for the soul is good for the project.

 Margie Lavender , New York City
Margie Lavender , New York City
My mom is my dream client. She trusts me completely, and therefore gives me the space and creative freedom to deliver a balanced, thoughtful, and beautifully executed solution designed to be both functional and stylish. Each project with her is unique and photogenic, leading to great press. You can’t beat a client like that. And she sings my praises constantly to anyone who will listen.
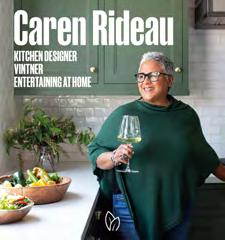
My dream client would be Frida Kahlo

With my Mexican background, I have always been a fan of her work and her use of color. I also love collaborating with artists that have a point of view, as well as a unique way of using color and texture. Lastly, the 1930s architecture and design in Mexico is extremely interesting, so full of character, and it would be a fun period of time in which to create something.
Javier

The latest volumes from the DLN community



If I could choose anyone to design for, I would definitely choose the Johnson family, Eunice and John Johnson , who owned the Ebony and Jet publishing dynasty. Their bold and colorful test kitchen, preserved in its entirety at the National Museum of African American History and Culture, is pure joy. It’s evidence of their love of artforward decor and fashion. The bold and whimsical geometrical design choices of the designers, William Raiser and Arthur Elrod, are full of joy and adventure. I would love clients who would allow me to design outside the lines.
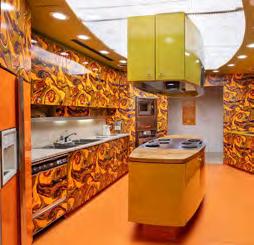
 Joy Williams Chicago
Joy Williams Chicago
My dream client would have been my paternal grandfather, Henry Hugh Halden Vernon . I named my company Halden Interiors after recalling countless stories from my grandmother of how meticulous he was about their home in Belize and how much time and effort he took with his appearance. I embody a lot of similar traits, so I can imagine that designing a home for him would have been a meeting of the minds, creatively and experientially. It would have been a design approach that was masculine, refined, and curated for the most distinguished gentleman that I know.
Kesha Franklin Montclair, New Jersey

8 History Reinterpreted: The Myles Standish Hotel Patrick Ahearn ORO Editions Caren Rideau: Kitchen Designer, Vintner, Entertaining at Home Caren Rideau Pointed Leaf Press Design Remix: A New Spin on Traditional Rooms Corey Damen Jenkins Rizzoli The Art of the Architect Michael Imber Triglyph Books The Meaningful Modern Home: Soulful Architecture and Interiors Celeste Robbins The Monacelli Press / Phaidon The New Antiquarians: At Home with Young Collectors Michael DiazGriffith The Monacelli Press / Phaidon Bookshelf: If
We
you
could design for anyone, living or dead, who would it be?
asked, and DLN Members shared their dream clients.
Burkle , Dallas
Anik Pearson , New York City
The Ebony Test Kitchen at the National Museum of African American History and Culture.
Anik and her mother on a crosscountry road trip.
Clockwise from top left: Image courtesy of NBCUniversal | Photo by Bettmann, Getty Images | Photo by Francis Dzikowski for the Museum of Food and Drink Image courtesy of Kesha Franklin | Photo by Bettmann/Getty Images | Image courtesy of Anik Pearson
Total Transformation
By Sara Bengur , DLN Member Location: West Village, NYC

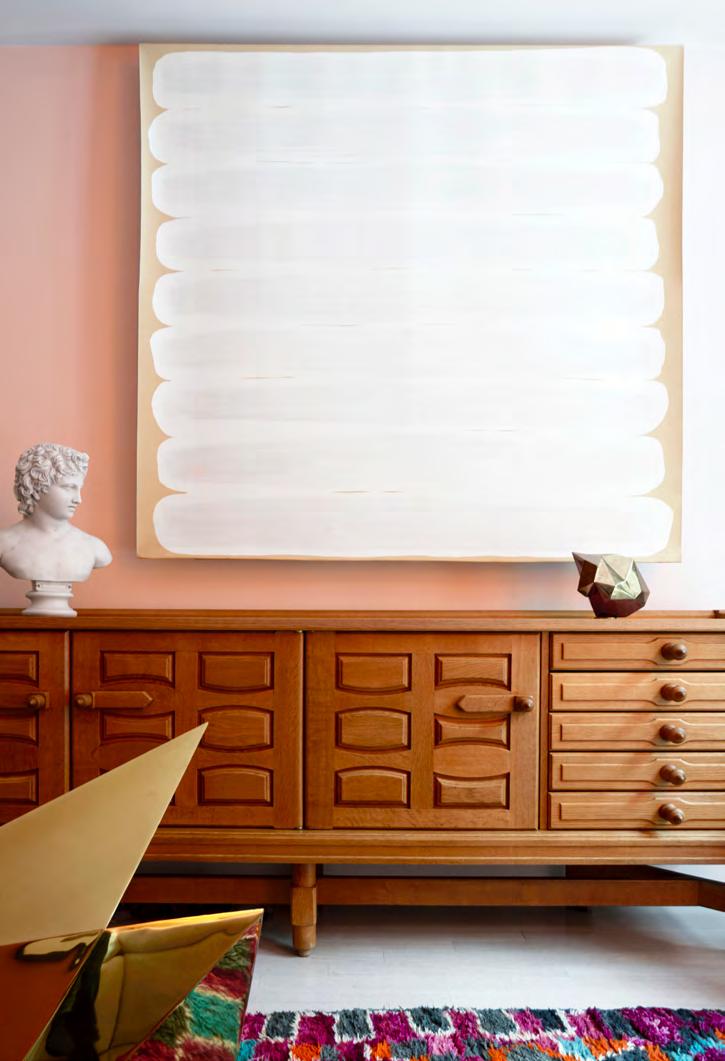
Ihad already completed this client’s apartment a few years ago, but this room needed a new purpose. It used to be their daughter’s room, but now that she’d graduated from college and moved into her own apartment, the parents wanted it to be a room to relax and socialize in (an alternative to their living room). The inspiration for this room was the Proportio Exhibit at Palazzo Fortuny at the Venice Biennale. My clients had gone to this exhibit and loved it; they wanted to use the images from there as our guideline. The design evolved from there in the most beautiful, organic way. The room faces east onto an interior courtyard, so I felt using warmer tones of reds and orange (Calamine and Red Earth by Farrow & Ball) would ground the space, making it cozy and enveloping. We then layered in blue and green accents to offset the warmer palette, giving it an appealing balance. By combining textural elements like the Moroccan rug with contemporary pieces of furniture, we kept the space light, elegant, and original. The Gio Ponti chair in the corner upholstered in Fortuny fabric and the marbleized velvet fabric for the windows are both nods to Venice and its influence. All the upholstery was custom designed by me and made by Vivian White at The White Workroom. And there’s still a spot for the daughter, too: The L of the banquette was designed to be large enough for her to stay the night.


9
first
For a new phase in life for longtime clients, Sara Bengur transforms a kid’s room into a sophisticated lounge.
AFTER The room’s television is cleverly hidden behind a painting that can be pulled up to reveal the screen.
BEFORE The room in its
iteration
Before: Pink bedroom by Jonny Valiant
After: Photography by Carlton Davis
With Joy Street Initiative, Kelly Finley Makes Giving Back a Core Part of Her Firm

Several years ago, an alumni weekend charity event led Kelly Finley, founder of Joy Street Design, to a radical new idea. “We were doing one of these volunteer events where you paint a house for charity,” she recalls. “And the people who came didn’t know how to paint. They were doing this out of the goodness of their heart, which was lovely—but the work was horrible.” As a designer, she couldn’t leave it that way: After the day was done, Kelly says, “I hired one of our painters to go back and fix it.”
That, she says, “spawned this idea of giving back in the best way that we know how—and doing it in a dignified and respectful way versus having random people who are lawyers come and paint.”
Kelly contacted her lawyer to work out details, and by 2018, Joy Street Initiative—a branch of Joy Street Design funded with 10 percent of the studio’s profits—was born. The Initiative’s first project was working with Elizabeth
House, an Oakland, California, organization providing shelter to abused women and children. When COVID limited access to these kinds of projects, JSI hosted a giveaway offering a redesign for a healthcare worker—the result was a redesigned Washington, D.C.area bedroom. Postpandemic, the organization has partnered with Ruby Place , a domestic violence resource, on redesigning shelters for teens.

The success of JSI has been a result of Kelly finding creative ways for her business to support the initiative—both financially and strategically. When she was asked to do the One Room Challenge (a social mediacentered makeover of a single space within a limited timeframe) last year, she decided to use it as a way to redesign a space for Ruby Place, maximizing the outcome of a media opportunity she might otherwise not have bandwidth for.
At this point, JSI has become a core part of Joy Street Design, with both clients and staff actively involved: To
supplement the 10 percent funding, this year Kelly began adding a mandatory $5,000 donation to JSI to all her Joy Street Design client contracts. In addition to providing muchneeded funds, Kelly says, “It’s a way of holding true to our brand. If we say this is important to us, we have to show it.”
The same goes for how JSI projects are approached in the office: “We treat these projects like any other projects; we put them on a board in the office just like all our other work.” Additionally, every JSD team member is required to work on at least one Initiative project per year. This way, the whole team has a stake in the Initiative and its impact. It also ensures vendors, clients, and employees view these renovations as professionally as any others the studio undertakes.
“The most important thing,” says Kelly, “is completing these projects with respect and dignity.”
By Hadley Keller
10
Conceived as a pro bono arm of Joy Street Design, the Initiative produces design projects using the same process as Kelly’s for-profit clients.
Photography courtesy of Joy Street Design PRO BONO
“When people interview with us, nine out of 10 of them say how much they love the fact that we have a nonprofit.”
By Noz Nozawa , DLN Member Location: San Francisco

The topfloor living room of our Japanese Treehouse project (recently covered in AD) features sweeping vistas of San Francisco and the Bay through walls of windows that meet at a seamless corner of glass— except for one section: the original fireplace, which was a visually heavy floortoceiling mass of what I can only describe as someone else’s choice of tile. Our clients’ vision was to remove the fireplace completely, and replace it with windows to create an uninterrupted view into the Monterey cypress tree, which I agreed was a great idea, even though I would miss having a fire feature.

But when we opened the walls, we discovered two massive steel structural pillars only several feet apart, which the old fireplace was hiding! It’s very likely these pillars that made the corner window possible when it was built in the early 2000s. Discouraged but committed to the vision, our client requested we explore setting window panes between the pillars, but I felt (and I suspect we all felt) that doing so would look clunky and disruptive to the rhythm of the other windows.
Coming back to how much I love a fire feature, I thought of seethrough fireplaces, which by then I’d only seen installed indoors. I was thrilled to find an indoor/outdoor option from DaVinci Custom Fireplaces! I proposed the largest unit that would fit in this space, inclusive of the exhaust clearances, as an alternative solution to the client’s desire for a window here. They not only loved this idea, but also got very excited about the possibility of a coldrolled steel fascia! While our contributions to the house were quite Japaneseinspired, the original architecture was more industrialmodern, so the materiality felt perfect. We worked with reUnion Creative to map ideal seam and fastening locations, and after a few different samples of steel pickling and waxing, we decided on a subtle, supple blackened fascia, a few inches narrower than the pillars to allow for a reveal of the drywall behind it (also making it a cleaner installation given the window frames).
The final fireplace and living room made our clients very happy, and apparently, they were even happier using the fireplace! They say that when the fire is lit, it’s wild to sit on the sofa, seeing the cypress trees through the flames.

Clear Solution: How Noz Nozawa Developed a SeeThrough Fireplace for Uninhibited Views in a San Francisco Aerie
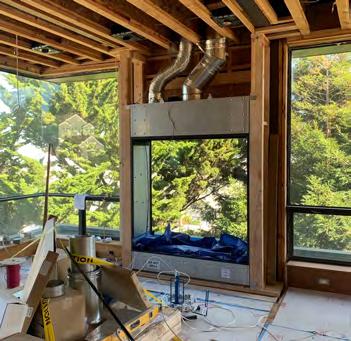
Construction SF Design Build
Fireplace manufacturer Fireplace Safety Solutions Manufacturer reUnion Creative
11
DURING
Process: Photography by Noz Nozawa
Final: Photography by Christopher Stark
Making Sense(s): How a Custom Fragrance and Subtle Soundtrack Helped Tom Kligerman Win a Cover-Worthy Project
For a woodland cabin designed with David Kleinberg, the architect pulled out all the stops in the client pitch.
Architecture
Tom Kligerman

Interior Design

David Kleinberg
Landscape Design
Sam Sabin
“Are people going to read this and go, ‘That guy is a little crazy,’” laughs Tom Kligerman at the start of our interview. “No,” I assure him: “They’re going to go, ‘I need to step up my client presentations.’” Because, if you’ve been presenting proposals with CAD drawings and neatly arranged swatches, Tom has one up on you. This is the multisensory story of how he won one big job–a Connecticut cabin that graced the cover of the most recent issue of Veranda.
It all started with a referral from David Kleinberg, whose clients had purchased a swath of lakeside woodland in northwest Connecticut with the vision of creating a cabin getaway. The client invited Tom and team to do a presentation, but made it clear they’d be competing with three or four other firms.

In his initial conversation with them, Tom gleaned a few things: “What they really loved about the site was its location,” he recalls. “They love the sights, the sounds of the forest; the birds and the wind and the lapping water. They love opening the door in the morning and having a sense of the forest around them.”
To the architect, these insights were much more important than any inspiration photo or building style direction. As Tom makes clear in his latest book, “Shingle and Stone”, “I think there’s much more to architecture than just what it looks like. We all focus on what buildings look like, we do beautiful drawings and we go check materials, but ultimately, the thing that makes a house a home is memory.”
And Tom, who designed his own family home so each of his children’s rooms is lined in a different, untreated wood to create a unique scent, is a strong believer in the notion that smell is the strongest evoker of memory: “You may not remember what something looked like, but you re

12
“You may not remember what something looked like, but you remember what it smelled like ...”
— Tom Kligerman
Photography by Richard Powers
member what it smelled like when your mother was baking, or what your third grade classroom scent was–you smell that 25 years later and say ‘Oh my God, where’s Mrs. Delgado?’” he muses. “So, thinking about my interest in the senses beyond sight, I thought: What if we do a little experiment?”
A little research led Tom to Ashley Eden Kessler, a scent mixologist in Los Angeles.

“I went to visit her and she had this amazing laboratory at the back of her house,” he recalls. “And we put together almost like this little alchemist session. She had little vials that said, you know, cedar birch white oak, clay, slate.” Together, they formulated two scents that evoked the woodsy allure of the Connecticut property.
Around the same time, Tom commissioned his project architect to go out to the site and “just record 45 minutes on his iPhone,” a result he says, that “sounded like something you get on one of those apps for relaxation.”


When the time came for the presentation, the team was prepared: Along with the project drawings, says Tom, “I had brought along my Bose speaker and spritzers and when we got in the room I went around with a little bottle, under the table, behind the curtains, and sprayed the scent. Then I turned on almost inaudibly the sound site and put it on a loop.”
“They walk through the door,” he recalls. “And the wife, whom I’d never met in person, looks around the room for a second and her whole body language kind of just relaxed and she said, ‘This is gonna be a fun meeting.’” Needless to say, they got the job.
By Hadley Keller
13
Tom Kligerman’s design is a modern take on a woodland cabin.
Tom tested dozens of scents before creating the perfect mixture.
Lake views from inside the finished cabin.
Pixel Perfect: Are virtual showhouses our new reality?
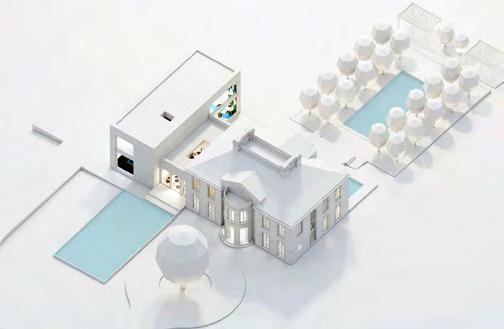
Designers discuss the pros and cons.
By Kathryn O’Shea Evans
Paloma Contreras loves an IRL showhouse. “Nothing quite compares to walking through a showhouse in person, taking in every last detail, bumping into friends at every turn, and deriving inspiration from the experience,” says the Houston-based Member. But even for design die-hards like Paloma, the new virtual showhouses—which became popularized during lockdown, and allow you to explore spaces from the comfort of your sweatpants on your very own sofa—have their perks.
Virtually, “You are not limited by any of the constraints you would face in real life: architectural challenges, budget constraints, shipping delays, etc.,” Paloma says, a longtime showhouse veteran who recently participated in the 2023 Embello Living by Design Virtual Showhouse. For those just starting out in the industry, or who simply don’t have the spare time for the decorating sorcery that physical showhouses require, that’s a huge boon. “It is certainly an easier experience and a good way to dip your toes into the world of showhouses without having to make a substantial investment,” says Paloma. Plus, as fellow Embello designer and DLN Member Ariel Okin notes, “You have the potential to make money on brand partnerships, versus lose money on an IRL showhouse room.”
Plus, your work can quickly go viral. Says Yellow House Architects’ principal and founder Elizabeth Graziolo, who did the virtual AD+BIDN Iconic Home in 2021, “You can reach a wider audience since anyone can view the project anytime from anywhere, globally.” Just click the link, and enter.

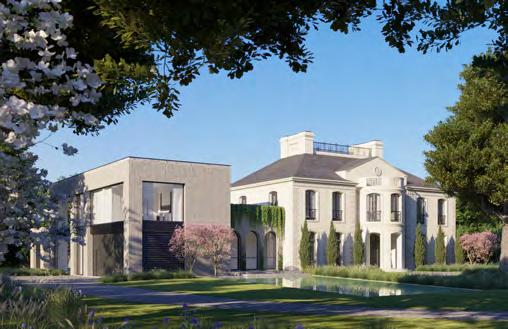


One advantage, says Penny D. Francis of Eclectic Home in New Orleans, also doubles as a con: You’re boundless—and it can be almost too much. “With that much creative freedom—which is not typically the norm— deciding what you want to represent and where to stop, because of the sheer excitement of this, actually made it difficult,” says Penny, who did the Black Artist and Designers Guild Virtual Showhouse in 2021.
The technologically challenged may face a steep learning curve, too. “The deliverables and 3D photorealism technology interfacing was a challenge,” says Penny, although consultants helped them pull through for an amazing finish. Of course, there’s also the lack of tactility and physical joy a live event creates—impossible to recreate behind a screen. “I am a very sentimental person and part of the reason I love doing showhouses is the camaraderie and sense of community that develops between the designers and organizers,” says Paloma. “The energy of meeting the people who walk through your space; and the feeling of accomplishment that comes with knowing that you pulled off the seemingly impossible! Trust me, when you do a real showhouse, the odds are usually stacked against you because there is a short amount of time to pull it all off, but the charitable component is a huge motivation to get it done.”
But designers do see the virtual versions staying put. “Experiencing a completed project quickly will be hard to resist for potential buyers,” says Elizabeth, adding that virtual reality goggles will help create a more immersive and realistic experience. There’s a place for both virtual and in-person showhouses within the industry, as Paloma sees it, and they’ll inevitably appeal to both the Luddites and techies among us. “Just as I can appreciate looking at beautiful photos of a house on a magazine’s website, I personally prefer the experience of flipping through a glossy magazine in print.”
14
Renderings by DLN Member Elizabeth Graziolo’s Yellow House Architects for The Iconic Home 2021, a virtual showhouse by the BIDN (now Black Interior Designers Inc.) and Architectural Digest
New Classics: Wall Brackets and Plinths Get Fresh Life in Today’s Interiors
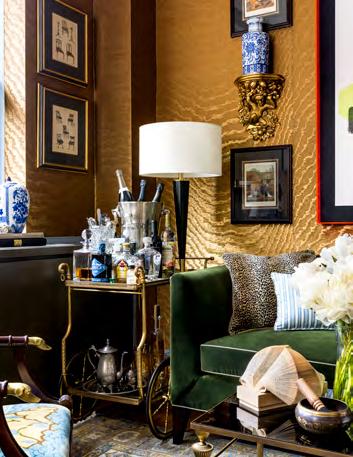

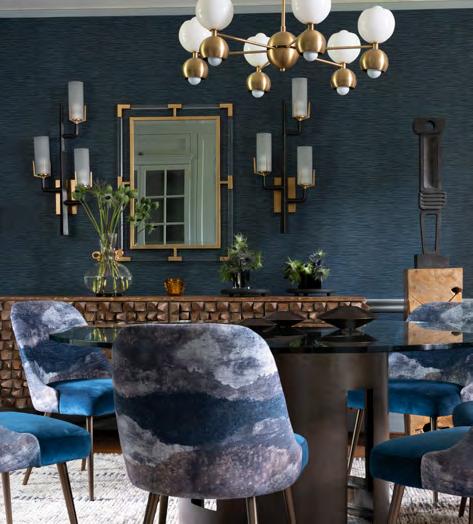
No longer confined to art galleries and baroque interiors, wall brackets and plinths are enjoying a new moment in the sun—and for good reason. The perfect blend of form and function, these structures add visual interest while serving as surfaces to showcase anything from ceramics collection to houseplants. Case in point: A room from Caroline Gidiere , where greenery set in antique ceramics perches on a neoclassical pair (1). Some even have extra uses; CeCe Barfield designed an octagonal plinth with a secret interior panel for hidden storage in her New York apartment (4). An they don’t have to be Neotraditional: Square pedestals in projects from Goddard Design Group (5) and K Kong Designs (6) make bold, contemporary statements. Wall brackets run the stylistic gamut, too: Corey Damen Jenkins goes metallic maximalist with a baroquestyle bracket mounted on textural wallpaper, (2) while Jenny Brown brings a playful touch to a tasseled pair which she topped with a couple of wood parrots in this year’s Lake Forest Showhouse (3).


 By Brittany Cost
By Brittany Cost
15
The once staunchly classical display architectural details are seeing a resurgence in styles from postmodern to rococo.
3 2 1 6 5 4
Top: Photo by Kris Ellis |
Photo by Andrew Frasz Photography | Image Courtesy of Hadley Keller
Bottom: Photo by Mali Azima Photo by CHROMA | Photo by Lesley Unruh
Introducing Our Newest Members
Nicholas
SHM
McWhirter
Architects
Dallas @shmarchitects
Jim Tinson Hart Howerton New York @harthowerton
Javier Burkle Burkle Creative Dallas @javier.burklecreative
Meet the CEOs Leading the DLN’s Newest Partner Firms
Courtney Yanni Moss Design Southport, CT @moss_design_ct

Meghan De Maria Moss Design Southport, CT @moss_design_ct
Swati Goorha Swati Goorha Designs New Providence, NJ @swatigoorhadesigns
Rodrigo Albir Studio RODA Miami @studioroda
Sara Malek Barney Bandd / Design Austin, TX @jointhebandd
Katie Vance Powell Nashville Nashville, TN @powellnashville
Sam Toole Senior Vice President and Chief Marketing Officer The AZEK Company
TimberTech prides itself on creating composite decking that looks like wood—what sets you apart from competitors?
Over the more than 30year history of The AZEK Company (which owns new DLN Partner TimberTech), we have leveraged our proprietary production technologies, material science capabilities, and R&D expertise to consistently launch new products that follow the latest design trends. For example, we have launched products that take wirebrushed and handscraped finishes and multiple widths into the woodalternative decking market. Plus, we back our brand with some of the industry’s longest warranties.
In what directions are you expanding the company?
We continually invest in innovation and in the art of the impossible to help designers create beautiful outdoor living spaces that inspire their clients to live their best lives outdoors. To accomplish that, we currently have a broad portfolio of ongoing development projects. For example, through recent acquisitions, we continue to add new railing products to our portfolio and introduce new pergola and cabana products to TimberTech customers.
In the leadership roles you’ve held over the course of your career, what’s one mistake you’ve made and learned from?
Early in my career, I don’t think I listened as much as I should have. It’s a common mistake that leaders make when they feel overwhelmed as they grow and take on new and bigger roles. I have learned to actively listen to team members and solicit their input. Being receptive to feedback and others’ ideas is crucial for fostering a collaborative and effective work environment.
In your new role as DLN Partner, what are you looking forward to?
I am looking forward to meeting the people in the network and learning about the other companies and brands that make up the best of the design community. I am excited that we can be a part of it!
16
Three industry CEOs share what Members can expect from their brands.
Erich Ploog
Benjamin Johnston Design LLC
Houston
@benjaminjohnstondesign
Anelle Gandelman
A-List Interiors
New York
@alistinteriors
Emilia Vincent
Studio V Consulting
New York
@dibsondesign
Frank Kane
Kane Brothers
Homer Glen, IL
@kanebros
Dane Austin Dane Austin Design
Boston
@daneaustindesign
Tina Ramchandani
Tina Ramchandani Creative
New York
@tinaramchandani
Deidre Remtema
Deidre Interiors
Grand Rapids, MI
@deidre_interiors
Kendall Wilkinson
Kendall Wilkinson Design
San Francisco
@kendallwilkinsondesign
Taylor Shanahan
Redmond Aldrich
Oakland, CA
@redmondaldrichdesign
Betsy Wentz
Betsy Wentz Interior Design
Sewickley, PA
@betsywentz
Jessica Glynn
Jessica Glynn Photography
Ireland
@jessglynnphoto
Michael McGraw

The McGraw Agency
New York
@__mcgraw__
Nina Long
Mathews Design Group / Easterling and Long
Atlanta, GA
@ninamarienash
Austin (Edmund) Depree
Northworks Architects
Philadelphia @northworks_architects
Beyond a wealth of fabrics, what do you offer designers to make their jobs easier?
We offer speed, in addition to our commitment to quality, design, and innovation. The Romo Group carries the highest levels of inventory in the industry across all of our current collections, and we also ship throughout the U.S. within 48 business hours. Plus, where other companies spend time on nonsensical storytelling, we like to just keep it real and stay as honest and direct as possible when communicating with designers.
Looking forward, where do you see new opportunities within the fabrics market?
The Romo customer is a curious, passionate creative who values quality textile design and enjoys a mixture of styles and cultures. It is important to find and connect with those customers. Also, people view us first and foremost as a fabric destination, but we also have a vast and everincreasing range of cuttingedge, handmade wallcoverings. I think we have plenty of opportunities to further expand that market share.
What’s the most important lesson you’ve learned about leadership over the course of your career?
Be authentic. Be empathetic. Always think in terms of a team and learn how to engage and inspire every type of employee.
As a new DLN Partner, what do you hope to bring to the community?
I hope to share our experiences with other Partners and Members and learn from their unique perspectives. I’ll also ideally find ways to connect with others on a deep level, and inspire and be inspired.

Your family has been in the trimmings business since the 1940s. How do you respect the brand’s heritage while moving it forward into the future?
Samuel & Sons has always been about innovation, which helps us balance our history and future. Our heritage dates back to my grandfather’s founding of M&J Trimming in the 1940s, and we launched Samuel & Sons when we expanded into interior trims in the 1990s. This year, we are proud to celebrate 25 years in business.
When you think about the future of the design industry and your role in it, what are you most excited about?
As specialists in luxury trimming, our role at Samuel & Sons is to educate and inspire designers on the details that elevate design while continuing to push the boundaries of what trim can be.
Favorite Samuel & Sons product available right now?
The Sedona Embroidered Border from our latest collection, Taos, exemplifies our dedication to quality and craftsmanship. The combination of the intricate embroidery and surprising color combinations make it a versatile standout.
What made you decide to join the DLN?
After nearly 25 years in the industry, I have met a lot of talented and incredible people. Many of those relationships have been some of the most rewarding in my life. And as part of this closeknit community and as part of the DLN, I’m looking forward to meeting more people, sharing ideas, and building meaningful relationships that will enhance our industry as a whole.
17
Frederic Henry
CEO for North America Romo Group
Michael S. Cohen President Samuel & Sons
Designer Jeffry Weisman

Architect
Richard Beard
18
Silver Lining: How an Unexpected Discovery Led to an Extensive Reno on a Pacific Heights Home

When he discovered toxic mold at the beginning of a light remodel, Jeffry Weisman went back to the drawing board to dazzling effect.
By David Nash Location: San Francisco
Several years ago, during the height of San Francisco’s intensely competitive housing market, interior designer Jeffry Weisman’s clients were looking for a property—any property, in fact, given the lack of inventory. “Everyone was scrambling like mad to get something,” recalls Jeffry, one half of the duo behind design firm Fisher Weisman. “They ended up buying this house which they described as checking all the boxes in terms of space and location, but it wasn’t their dream home.”
A fairly modest compromise at just over 5,500 square feet of living space, one of the major selling points of the fivestory, 1932 Edwardianstyle Pacific Heights home was that it only needed a very light remodel. “They were hoping for six months, but we were planning on nine,” says Jeffry. “The idea was to make a few quick fixes—like removing a bunch of neoGothic details which had been applied like icing on a cake by the previous owner—and buy as many antique pieces as we could to make it the quickest project possible.” But the homeowner’s vision for a comfortable house in the short term became a massive threeyear endeavor, a hurdle owed to undetected mold. ▶

19
“What originally looked like a good investment needing some quick fixes and attractive furniture became a home they truly love.”
— Jeffry Weisman
Photography by Matthew Millman
“She’d been poisoned by mold before, so they had the house tested extensively before buying it and it received a clean bill of health,” says Jeffry. “However, when they started opening the walls, she kept getting sick—and once you’ve had mold issues, your body is extremely sensitive to it.” Retesting for mold with opened walls revealed just how extensive the problem was. “They probably ended up spending about threequarters as much to remove the mold as they paid for the house itself.”
The upside to the story is that the clients were forced to do something much more extensive by turning the moldriddled property into their actual dream home. “From the initial scope of work a lot changed,” says Jeffry. “The staircase had a particularly unfortunate balustrade and railing that we replaced, the entry hall floor was a strange tumbled limestone that we swapped out for a more classical dark grayandwhite marble, and touchups to the kitchen and all fourandahalf bathrooms became complete redesigns.” He even completely rebuilt the fifth floor—an obvious addon from the 1950s that “felt like a shack on the roof” —which required moving an obtrusive chimney. “It was centered in the middle of the rooftop terrace and we relocated it, allowing for more entertaining space and an outdoor kitchen, and all they had to give up was a woodburning fireplace in the primary bedroom [and replace it with gas].”
Alongside the “very passionate and enthusiastic” clients, Jeffry effectively transformed the interim home into an uncompromising showplace. “What originally looked like a good investment needing some quick fixes and attractive furniture became a home they truly love—and that’s a very happy ending.” ⬛


20
The upside to the story is that the clients were forced to do something much more extensive by turning the mold-riddled property into their actual dream home.


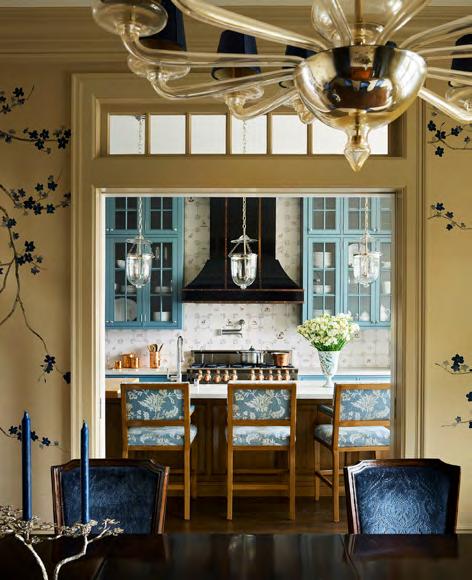


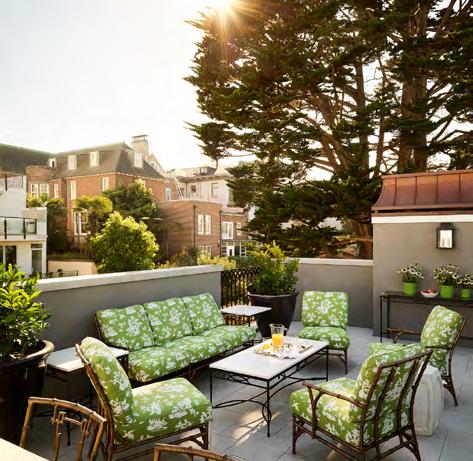

21
From expansive hand-painted de Gournay wallpapers and vintage Venetian glass light fixtures to an array of antique furnishings sourced through 1stDibs and fabrics from vendors like Holland & Sherry, Scalamandré, and Samuel & Sons, no element in the home can be considered an afterthought.
Architect
Celeste Robbins
Building Architect
Shigeru Ban
Designer
Mary Luby
Lighting Designer
Darrell Hawthorne, Architecture & Light
Guiding Light : Lighting Design Transforms a TriBeCa Apartment

A trio of design talent turns to illumination to redefine the layout of a modern family home without cluttering the floor plan.

22
Celeste Robbins has just wrapped shooting her debut book—“The Meaningful Modern Home”—and she’s come up against one major shortcoming with design photography: “Photographers always want to shoot with the lights off,” she says, “but sometimes, that hides our best work.” That is precisely the case in a family home in the Shigeru Bandesigned Cast Iron House in Manhattan’s TriBeCa, where Robbins’ challenge was to turn a white box into a livable, functional space–without mucking up the building’s minimalist lines. The answer? Look to light.

“I love to use lighting basically as a material,” says Celeste. That’s why she employs a lighting designer on nearly every project she completes. For this one, she worked in close collaboration with lighting designer Darrell Hawthorne, as well as the project’s interior designer, Mary Luby, on every stage of the design. “There was never one person doing one part of this without the other—it was three people creating in tandem,” she says. That coordination was es
sential to achieving the kind of harmony between architecture, space, and light that was essential to defining a home without excess ornamentation or decor.


The trio’s most pressing challenge came in the kitchen, where the homeowners wanted some separation between the large working kitchen and the dining and living areas–but were reluctant to sacrifice the airiness afforded by the open concept. Plus, the apartment’s initial interiors didn’t afford as much in the way of storage.
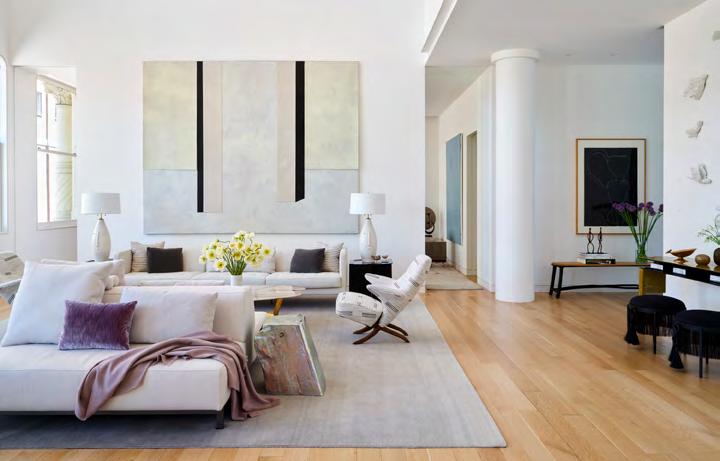
To solve both problems at once, the team came up with a sort of oversize, multifunctional pendant which they collaboratively designed and had built by a structural engineer. Suspended above the grand island, it contains panels of frosted glass, concealing open storage on the kitchen side from the living side. The entire structure is rigged with different light sources—”so, when it’s on, you have task lighting projecting down, and soft light shining toward the ceiling,” says Celeste. But taken together, “it just projects a kind of soft luminosity.”
The lighting served a different—but similarly essential— purpose in the apartment’s entryway, which (like many a New York apartment) opened somewhat awkwardly into a cramped space beside a grand staircase. “It’s a little bit of a challenge because if you’re coming off the elevator, you have to get around the stairs before you arrive at the great room,” she explains. The team didn’t want to cordon off a generic entry hall, so they looked again to light s their guide, illuminating the underside of a long builtin bench to create a pathway to the apartment beyond. “By animating that space with light, the entry hall sort of pulls you into the interior space.”
By Hadley Keller
23
“The light just became another material–sometimes it reinforced the architecture, sometimes it stood out on its own.”
— Celeste Robbins , DLN Member
Photography by Roger Davis
To contend with Martha’s Vineyard’s strict height laws—and allow for light into the lower levels of the house—Dan graded the surrounding landscape so the main house sits into it.

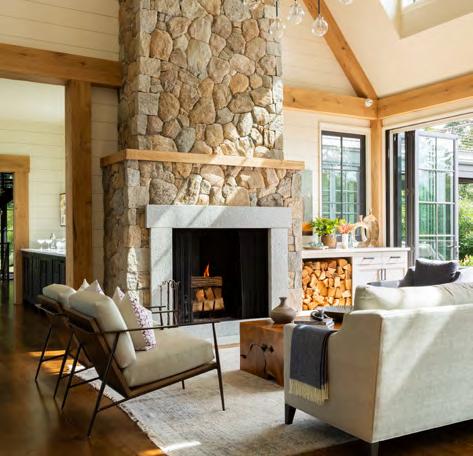


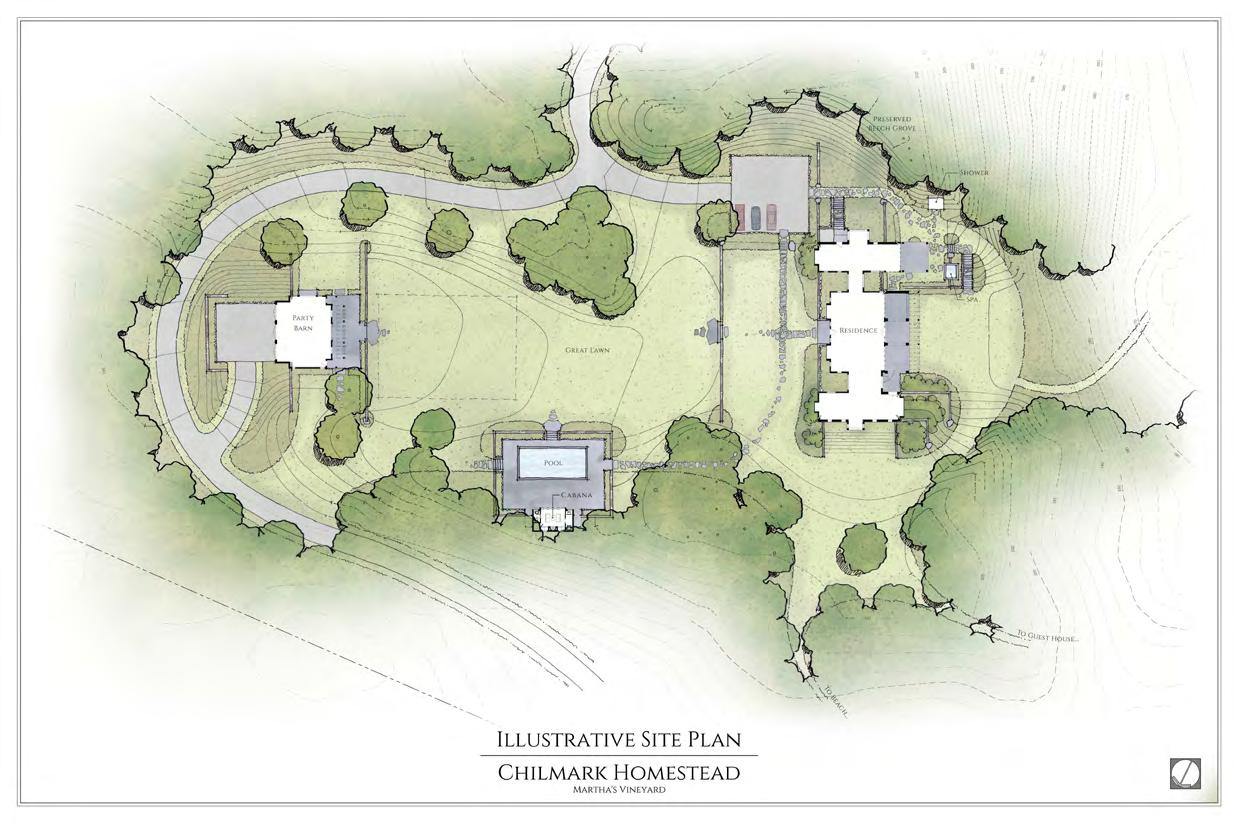

24
“Any conversation about the project I would have as a landscape architect would start with the natural character of the land.”
— Dan Gordon , DLN Member
The roof is clad in a durable handmade slate.
Patrick Ahearn envisioned the great room as the central “cottage,” with transparent glass hallways serving as connectors to additional spaces, which read like “little houses.”
Lay of the Land
DLN Members Patrick Ahearn and Dan Gordon carefully carve a modern retreat out of oceanside woodland on Martha’s Vineyard.

“As landscape architects, we’re always interested in that connection between interior space and exterior space,” says Wellessley, Massachusettsbased Member Dan Gordon. Perhaps no project is a better example of the success of this relationship than a modern estate by Patrick Ahearn on Martha’s Vineyard, where two DLN Members collaborated to create a rambling property that deftly accommodates natural landscape and local building restrictions.

As soon as Patrick saw his clients’ lot—a parcel of wooded oceanfront in Chilmark, on the southwestern part of the island—he knew he wanted to employ Dan; the two creatives have worked together often and have a deep mutual understanding of the symbiotic relationship between architecture and landscape. He also knew that Dan would understand how best to carve a livable property out of the acreage while respecting the character of the site.

To begin, the biggest hurdle was fitting the clients’ vision— expansive, modern retreat—within the Vineyard’s notoriously strict zoning guidelines, which prohibit gabled roofs over 24 feet and flat ones over 13 feet. The solution? Divide the living spaces across several structures, each built carefully into the surrounding landscape.
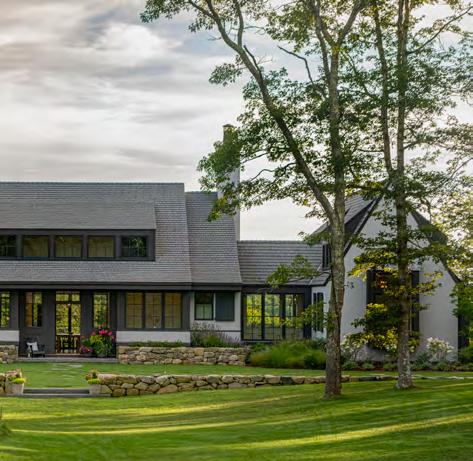

“I wanted it to feel like a cottage,” explains Patrick. Not only would this pass permit muster, it would lend instant character in the style of a more historic country house. “It’s very much in a European idiom,” says Patrick of the final arrangement, whose multiple structures around central courtyards were inspired by country homes in Belgium. “There’s an implied history; it looks like the different parts have been added on over time.”
This framework is supported—both literally and stylistically—by Dan’s thoughtful landscape. “I like to take a contextual approach and build a landscape that really supports the natural character and builds on that,” says Dan. In this case, his work began with an existing central meadow, which became the hub of the property, around which the main house, boathouse, and guesthouse were sited, with a space left for a future pool.
“We wanted to create this dialogue with the barn carriage house in the distance, knowing full well that in two years or so there would be this other third element,” says Patrick.
Of course, unlike Belgian country homes of yore, this estate boasts an ocean view—something the homeowners were keen to make the most of. Patrick’s team obliged with floortoceiling windows, foldaway doors that open to multiple terraces, and a retracting window in the kitchen. To balance these expanses of glass, “We used a lot of timbers, and post and beam, and stone,” Patrick explains. The result is a thoroughly modern family home that still manages to beckon to the warmth of the past: “The overall organization of the property builds on the character of that agrarian history,” says Dan. “There are fieldstone stepping stones, new walls that relate to the architecture, but feel like they’ve been there forever.”
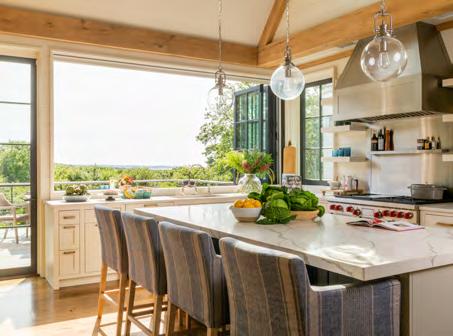 By Hadley Keller
By Hadley Keller
25
“The right spaces between buildings are sometimes even more important than the buildings themselves.”
Menemsha Meadows PROJECT PLANS PHASED MASTER PLAN The master plan includes a future pool program and guest house which may be added as a later phase. 1. BRICKYARD ROAD 2. MAIN DRIVEWAY 3. MAIN HOUSE 4. ENTERTAINMENT BARN 5. GLADE 6. PARKING AREA 7. POOL & POOL HOUSE 8. GUEST HOUSE 9. GUEST DRIVEWAY 10. WOODLAND CLEARING 11. LAWN 12. BIG ROCK BIGHT PRESERVE 13. ADJACENT HOMESTEAD 7 8 9 10 13 13 13 13 11 6 3 4 5 2 1
— Patrick Ahearn DLN
Member
Architect and designer Patrick Ahearn, DLN Member Landscape designer Dan Gordon, DLN Member Location Chilmark, MA
Photography by Lesley Unruh
Folding windows open the kitchen up to the oceanfacing terrace beyond.
Design Director
Glenn Gissler
 Senior Designer
Craig Strulovitz, Glenn Gissler Design
Pool Cabana Architect
David Neff
Senior Designer
Craig Strulovitz, Glenn Gissler Design
Pool Cabana Architect
David Neff
Landscape Design
Billie Cohen Landscape Design
Pool
Cool Pool & Spa, Nanuet, NY
At Water’s Edge: Glenn Gissler Turns a Steep Bank Into a Backyard Escape
By Glenn Gissler, DLN Member
This was a newly built Colonial Revival with almost no landscaping on a threequarter acre property on the Hudson River. At the back of the house was a very steep, sloping yard to the river and a rickety narrow metal stairway leading to the dock. Our clients were looking to build a sizable pool and cabana, set into the steep slope going down to the river, with stairs to the river’s edge and the dock, and a level yard near the house.

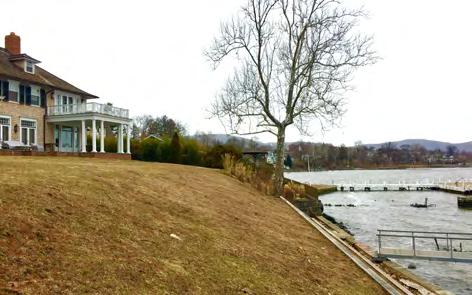
Our biggest challenge was incorporating the engineering and structural aspects of the retaining walls needed to support the pool and house on a steep, sloping yard while maintaining a graceful appearance. This undertaking required a team including a landscape designer, engineer, the pool company, and architects.
The entire process took about a year: We broke ground in the late fall after a few months waiting for permits, had to take a long pause during the harshest days of winter, and started right back in the early spring. The pool and landscape were finished just in time for an early August swim.
Now, the pool area has become somewhat of a private resort; it’s the focus of almost all summer activities. All told, the yard now includes a pool cabana, an infinity edge pool, a variety of covered and open porches and patios, a barbecue area, flower garden, water’s edge walk, a big dock into the river, and a swing—all overlooking a spectacular view of the Hudson.

26
BEFORE
DURING
The pool’s lot was originally a steep hill leading to the Hudson River.
The lot was razed to provide an even grade for an infinity pool.
After seeing it at a friend’s home in Florida, the client had Neff install Fenetex, a motorized retractable screen, in the pool cabana.
Images courtesy of Glenn Gissler
Lesson learned : When you have a trusting client, a great site, and a solid design and production team, the results can be outstanding!
Line of Beauty: How Designer Nadia Watts Channels Her Tiffany Family Legacy

“Art is our first language,” says DLN Member Nadia Watts. For Nadia, whose family brought her on weekend excursions to the National Gallery of Art and Smithsonian museums as a young girl, and who grew up listening to her father play in the Washington Symphony at the Kennedy Center, art has served as a connecting thread through generations.
An appreciation for the visual made its way into Nadia’s family at least a century and a half ago, when her grandmother’s grandfathers founded Tiffany and Co. and Tiffany Studios. Her grandmother grew up in the former Tiffany mansion in New York City and vacationed with her own grandfather, the legendary glassmaker Louis Comfort Tiffany, at Laurelton Hall on Long Island.

Louis’ biggest lesson to his young granddaughter was that appreciating beauty didn’t necessarily mean wanting to acquire it: In one of Nadia’s favorite stories, her grandmother describes walking through a field of fierycolored nasturtiums outside Laurelton Hall. “You can only pick one,” said her Grandpa Tiffany. “That resonated with her,” Nadia explains. “You don’t cut everything and bring it inside. Nature is for others to enjoy, too.”
For her part, Nadia notices her family’s influence most through her use of color—elegantly referred to as the family “gift” by her mother—and the types of objects that catch her attention. Louis often brought home unique tokens from abroad, such as the Moroccan light fixture that hung above the dining table of her childhood. Nadia sees her own creative eye as one part nature, one part nurture; her family taught her to observe the world carefully, but “knowing the balance of textures, that’s instinctual,” she says.
Last year, Nadia endeavored to formally translate her illustrious creative heritage, working with Kravet to create a textile line that takes its inspiration from the Tiffany Studios glass fragments archived at the Neustadt Museum in New York. Her goal was to reflect her greatgreatgrandfather’s legacy through textiles that beg to be touched, the same way Nadia had wanted to reach out to touch her greatgreatgrandfather’s glass. Velvets and bouclés in bold colors give the line a multisensory quality.


To complete the thread, Nadia is actively transmitting her love for art—both in museums and in the natural beauty of the outdoors—to her young children. “If a moon is rising over a mountain, I’ll say, ‘Look how gorgeous. Look how the light is shining on that side of the mountain, when it’s cloudy over here,’” she says. In 30 years, she hopes, they may gaze over at one of Louis’ antiques or sit on a sofa upholstered in their mother’s velvet, and let it inspire their own artistic pursuits.
By Brittany Cost
27
From top to bottom: Image courtesy Lillian Nassau LLC Images courtesy of Nadia Watts
A circa 1906 Tiffany Studios Peony shade by Clara Driscoll, onetime head of Tiffany Studios’ Women’s Glass Cutting Department.
Meet the Mexico City Summit Speakers
Karla Martinez de Salas
EditorInChief
Vogue Mexico and Latin America
Where is your go-to for a quick bite in CDMX? If I want something fast and good, I usually go to Eno or Amand Cafe on Prado Norte, which recently opened.
A long, drawn-out meal? This one is hard! Bar del Bosque.
Favorite underrated museum? MUNAL; they have a beautiful permanent collection and great contemporary art exhibits (last year they featured Dario Escobar) and Museo Nacional de Arte.
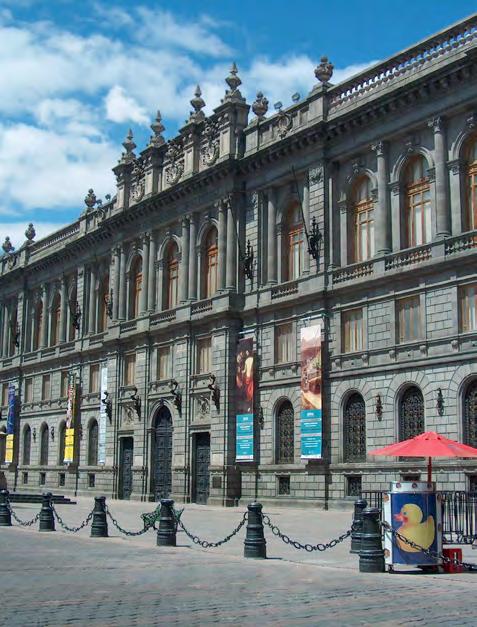
Favorite design boutique or gallery? Orginario Originario.
Favorite destination for fashion? Havre, Juarez.
Favorite street to walk or plaza/park to visit? Aurelia concept store.
Top three items you’d pack for a trip to Mexico City? Blazer or some sort of light jacket, sunblock, walking shoes (Mary Jane flats or sneakers).
Best way to spend a Sunday? I usually go for a run on Sundays down Reforma which is closed and then take my kids to a park in front of my house or a museum, followed by a nice lunch.
Gloria Cortina

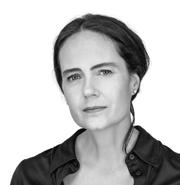
Designer and Curator
Where is your go-to for a quick bite in CDMX? Panaderia Rosetta.
A long, drawn-out meal? Meroma.
Favorite underrated museum? The Gardens at the Museo de Arte Moderno.
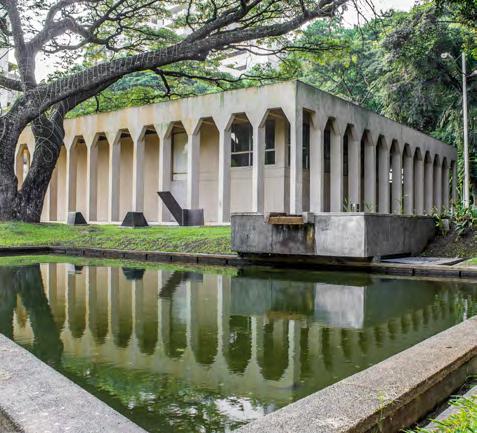
Favorite design boutique or gallery? Kurimanzutto.
Favorite destination for fashion? Havre, Juarez.
Favorite street to walk or plaza/park to visit? Plaza Rio de Janeiro.
Top three items you’d pack for a trip to Mexico City? Hat, linen shirts, and a big bag.
Best way to spend a Sunday? Sipping tequila and eating tacos at Contramar.
28
Museo Nacional de Arte
The Gardens at the Museo de Arte Moderno
INSIDERS GUIDE
Sean Kelly Founder Sean Kelly Gallery
Where is your go-to for a quick bite in CDMX? Contramar.
A long, drawn-out meal? Bistrot.
Favorite underrated museum? Museo Nacional de Antropología.
Favorite design boutique or gallery? Gloria Cortina.
Favorite destination for fashion? Presidente Masaryk.
Favorite street to walk or plaza/park to visit?
Calle Colima.
Best way to spend a Sunday? Dragones tequila over a leisurely lunch with a large group of friends.
Rodman Primack
Designer and Cofounder RP Miller and AGO Projects


Where is your go-to for a quick bite in CDMX? I cannot give one single answer to this! Niddo or Amanda Manda (for breakfast or lunch); for lunch or dinner, La Onda my local taqueria, which is really good.
A long, drawn-out meal?
Contramar for long, long lunches; this has probably been the longest restaurant relationship of my life—25 years of perfection! Maximo Bistro for delicious, surprising dinners, as the menu is always changing to reflect what is freshest. I really think the chef, Lalo, is extraordinary and I love Charles de Lisle’s interiors here.
Favorite underrated museum?
El Museo Anahuacalli, which is in the far south of the city and frequently skipped, houses Diego Riviera’s collection of preColumbian artifacts and was designed by Juan O’Gorman. It has an exquisite extension recently completed by Mauricio Rocha.

Favorite design boutique or gallery?
Well AGO PROJECTS of course, for design, but there are so many great galleries for art that are must visits: LABOR, Kurimanzutto, OMR, House of Gaga, Peana, Campeche, Llano. There are so many great galleries to visit here.

Favorite destination for fashion?
I wear a lot of a local designer called Takamura 1/8; he has a small shop in Juarez near other good places like Carla Fernandez and Simple by Trista. Also, LAGO is a multibrand concept shop in Polanco worth visiting.
Favorite street to walk or plaza/park to visit?
Well it’s no secret, but I think Plaza Rio de Janeiro is magical and there are great walking/shopping/ eating streets radiating out from this square on all four sides connecting Juarez with Roma.
Top three items you’d pack for a trip to Mexico City?
First time CDMX visitors often pack to go to the beach or Palm Springs, which is not the weather profile. Mexico is so high in the mountains that it gets chilly most nights and in the morning, so the secret is to layer:
1. A light sweater or sweatshirt
2. A cotton chore coat sort with pockets
3. A hat (the sun is STRONG!)
Best way to spend a Sunday?
Sundays are gentle and lovely in Mexico City. Unlike Paris or other cities that totally shut down, Mexico is by and large open, except less people are moving around the city and the traffic is better. We normally take Chapo for a long walk in the morning; there are so many great neighborhoods to walk around. Museums are generally open and so we will see something as well, but the main event on a Sunday is normally a big, late lunch with with friends.
29
Museo Nacional de Antropología
Kurimanzutto Art Gallery
Ankie’s Favorites
HOTEL
The Hoxton Hip, lively, with soaring rooms in older town houses all collected together—and at a decent price point to boot.
FOOD AND DRINK
Janz in the Pulitzer Hotel
Elegant restaurant and bar
Venus and Adonis
Cozy restaurant
Pastini
Legit Italian restaurant
De Kas
Farmtotable heaven
MUSEUMS
Amsterdam with Member Ankie Barnes
Travel of all kinds is inspirational, but I find old cities especially beguiling. My wife, Fran, and I spent a busy, happy week in Amsterdam this summer and remain bewitched. Ancient, elegant buildings, centuries of tradition and history, art and culture, canals, and a lively food and fashion scene make this a mustsee—or mustseeagain—destination.
The locals all seem to be tall, welcoming, fluent in English, and fall somewhere on a scale from elegant to beautiful—one is tempted to take many of them home. Prices are very reasonable by European standards and the mix of locals and tourists keeps it enticingly foreign minute to minute.
We found that the best cafes, stores, and bars lined the twisting side streets connecting the inner canals and the old city—luckily, the entire city is easily navigated on foot or by bicycle. I recommend staying right in the heart of things, on the elegant inner canals, like the Singel, Herengracht, Keizersgracht, and Prinsengracht, whose noble names reflect their storied origins.
Unlike the narrow side canals of Venice or the wide Giudecca, the canals in Amsterdam reflect their residential scale: Flanked by roads and trees, lined with stately, gabled, brick townhomes, many 200400 years old, they offer breathtaking views day and night. The low buildings allow for plenty of sky; reflections and busy boats and barges and the plethora of bicycles and electric vehicles make it one of the quietest major cities on Earth. The lowscaled, treefilled, gabled skyline is unique and unforgettable.
Besides the old, gabled town houses, the city hosts another unique architectural gem in the Amsterdam School of Architecture. The campus is a remarkable mix of brick public housing or office blocks built largely between 1910 and 1930, influenced by Expressionism, using rounded forms, ornamental towers, and decorative windows and doors. Many can be found in the Southwestern neighborhoods a mile from the city center.
With multiple flights a day, the city’s affordability, intimacy, and accessibility make Amsterdam a delightful destination.
 By Ankie Barnes
By Ankie Barnes
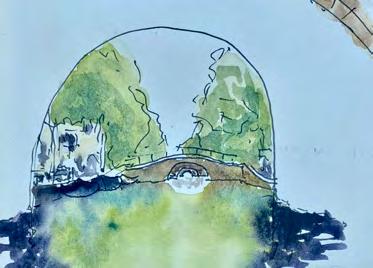
These are all in the city center; prebooking online is easy and will make for a smooth experience.
Rembrandt House Museum
It’s as if the artist passed away and left there 10 days ago, not 350 years ago. Just sublime.
Anne Frank House Poignant and well done.
Van Gogh Museum
Bright, inspiring, with rotating exhibits.
Rijksmuseum
Vast main museum, wellrenovated, huge collection, worth a long visit.
NEIGHBORHOODS
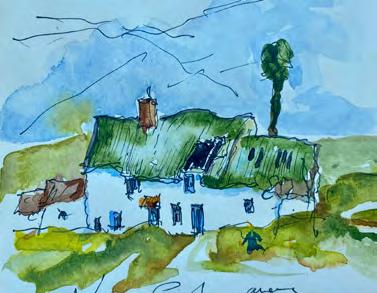
Jordan
Early 17thcentury neighborhood now filled with funky, local shops, markets, bars, and familyfriendly destinations.
Willemspark
An upscale, Mayfairlike neighborhood east of Vondelpark, comprising elegant townhomes, fine restaurants, and uppercrust shops.
30 JUST BACK FROM
Images courtesy of Ankie Barnes
The Hamptons with the DLN

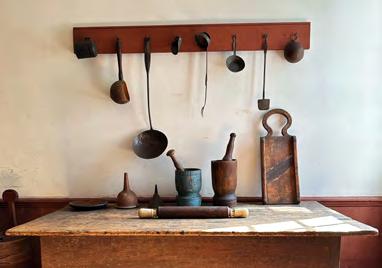
While some may head out to the Hamptons on a summer weekend for a little R&R, for the DLN, no trip is complete without a packed schedule of style inspiration, community gathering, and design education. This summer, our Members flocked from near (Amagansett, Southampton, New York City) and far (Dallas!) to convene in the Hamptons. We began with a tour at the Peter Marino Art Foundation, the erstwhile library that the renowned architect renovated and fitted with his own wideranging collection two years ago. Peter oversaw every detail of the 8,000squarefoot space, resulting in a museum experience that’s at once personal and wildly diverse. Just down the street, we enjoyed a cocktail at the charming Ralph Lauren Home Cottage, the Southampton outpost of the brand’s home division since 2021.
Saturday’s sunny weather made the perfect backdrop for a home Home and Garden Tour at a property in Easthampton lovingly decorated by Mark Cunningham with landscape designs by Michael Derrig of Landscape Details. Following an afternoon in the enchanting gardens, Members headed into various downtowns to visit the Hamptons’s best shops and showrooms (more on that below). Later that evening, we boarded ferries bound for Shelter Island, where we made our way to Marie Eiffel’s charming Frenchinspired market. In celebration of its iconic Walter Lamb Collection, Brown Jordan has outfitted the market’s back terrace with tables and chairs from the collection. We closed out the weekend with a Sunday trip to the historic Custom House for a tour with Preservation Long Island. The 18thcentury building is one of the oldest homes in the Hamptons, and a treasure trove of early American design and history, making it the perfect finale to a weekend full of beauty and community.
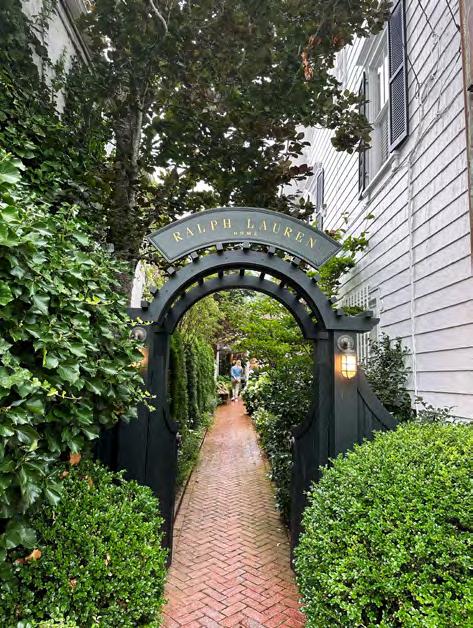
31
DLN
DESIGN BOUTIQUES Katie Leede & Co. * Sag Harbor Michael del Piero Good Design * Wainscott 1818 Collective * Sag Harbor Neo Studio Sag Harbor Kathy Kuo Home Southampton Hidden Gem Southampton *Member owned Images
Favorites
courtesy of Zach Mauer
Members in front of the Custom House before a tour with Preservation Long Island; at left is the pantry in the 18thcentury home.
The entrance to the garden and Home Cottage at Ralph Lauren Home’s Southampton shop.
The Design Leadership Network is a membership organization serving principals of architecture, interior design, and landscape architecture firms, as well as leaders of related creative fields. Through a slate of educational programming, digital resources, tailored experiences, and targeted discussionbased networking, the DLN champions community, collaboration, growth, and best practices in the high-end design industry. We are supported by dedicated Partners, who represent top brands both within and outside of the interior design industry with a shared passion for supporting creative business.
Upcoming Events
travels to TEFAF Maastricht March 2024 Design Leadership Workshop
2024 Registration opening soon. Interested in joining the DLN? Contact membership@designleadershipnetwork.org or visit us online at designleadershipnetwork.org to see membership qualifications and begin your application.
DLN
Spring
11 East 44th Street Suite 405 New York, NY 10017 PRSRT STD U.S. POSTAGE PAID MILFORD, CT PERMIT NO. 80

















 by Brittany Cost
by Brittany Cost

















 Margie Lavender , New York City
Margie Lavender , New York City







 Joy Williams Chicago
Joy Williams Chicago




























 By Brittany Cost
By Brittany Cost
































 By Hadley Keller
By Hadley Keller
 Senior Designer
Craig Strulovitz, Glenn Gissler Design
Pool Cabana Architect
David Neff
Senior Designer
Craig Strulovitz, Glenn Gissler Design
Pool Cabana Architect
David Neff















 By Ankie Barnes
By Ankie Barnes




