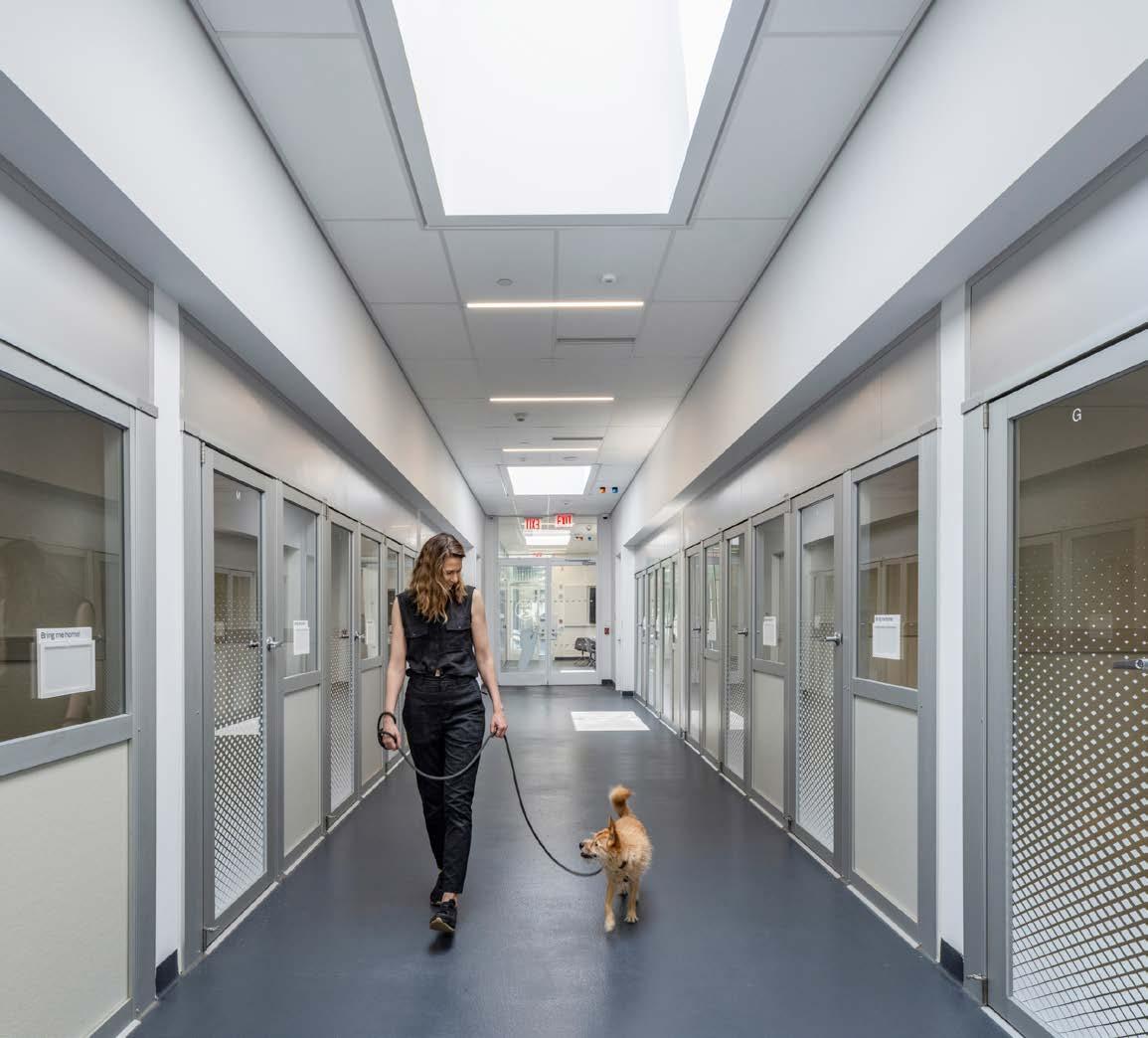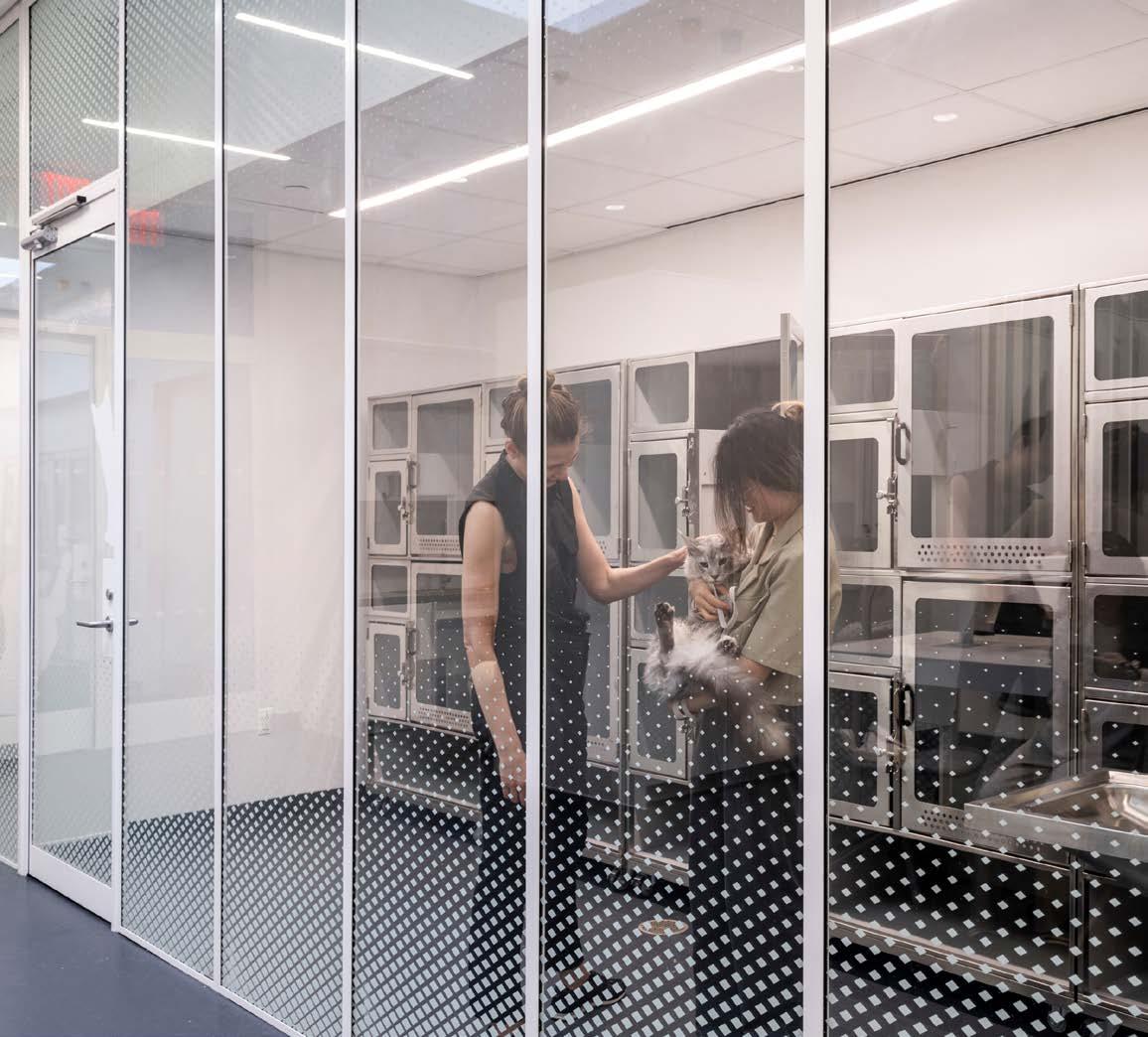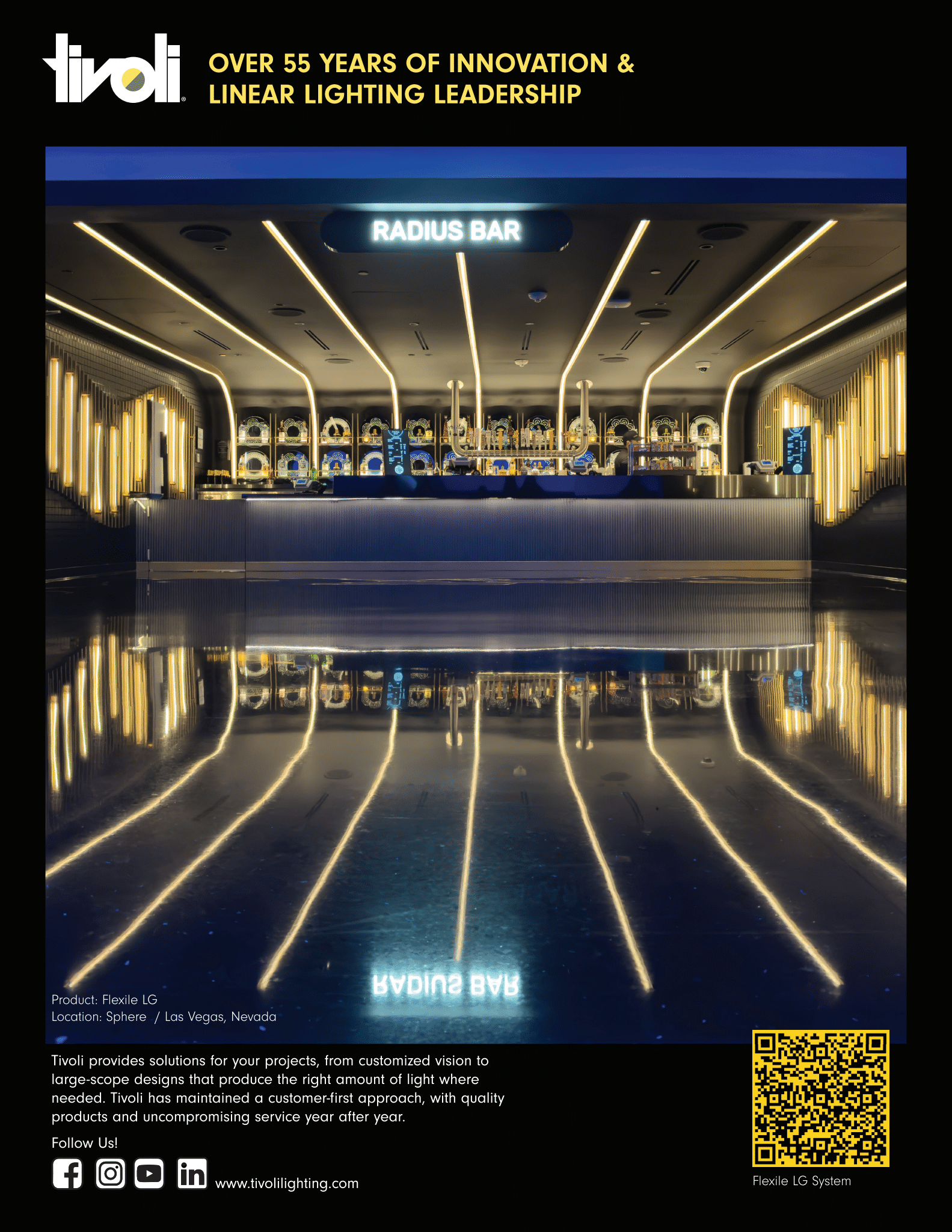
6 minute read
From Shelter to Sanctuary
from June 2025
Sighte Studio’s Thoughtful Design Turns a City Shelter into a Welcoming Haven
By Parker Allen
Photography: Alex Fradkin
On a quiet street in East Harlem, a modest one-story building has been reimagined into something far greater than its shell suggests.
The Manhattan Pet Adoption Center, a collaboration between Studio Joseph and Sighte Studio, breathes new life into a 1930s garage, transforming it into a sanctuary for animals and a welcoming experience for prospective pet owners. At the heart of this transformation is a lighting design that balances utility, compassion, and visual delight.
Sighte Studio, the lighting firm behind the project, is no stranger to working in spaces that serve the public. Two former Parsons classmates, Francesca Bastianini and Alex Pappas-Kalber, founded the firm in 2016 with the idea of designing more projects that are accessible to the public but often overlooked in the world of lighting design.

That ethos made the Manhattan Pet Adoption Center a perfect fit.
A Project Years in the Making
The lighting design began taking shape back in 2017. At the time, Sighte was still a young firm looking to align with like-minded collaborators. Bastianini recalled her admiration for Studio Joseph’s public-facing work and their clear design sensibility. “We knew we wanted to work with them,” she said.
Their timing was fortuitous. Studio Joseph was preparing a proposal for the Manhattan Pet Adoption Center, a project commissioned by the New York City Department of Design and Construction (DDC) and operated by the Animal Care Centers of NYC. Sighte Studio joined the team, and together they began reimagining what a city-run animal shelter could be.

The project was never going to be simple. The building was an aging garage – long, narrow, and deeply constrained by zoning laws that prohibited modifying its original apertures. The existing structure had very real limitations. But, the foundation was there to create something special.
Design With Dignity—for Animals and Humans
From the outset, the team approached the project with a retail sensibility, prioritizing openness, warmth, and comfort over the institutional feel so often associated with municipal shelters. They sought to redefine what a shelter could be, trading the usual sterile, institutional feel for one that was inviting and serene. “We wanted to create a space where animals and people both feel at ease,” noted Robyn Bohn, a designer at Sighte who joined the firm after studying under Bastianini at Parsons.

That approach began with natural light. The existing structure already included three long skylights running through the central axis of the building. These became a cornerstone of the design.
While the skylights introduced natural light into the central hallway, they weren’t enough to meet all of the shelter’s needs. Sighte Studio supplemented the daylight with a system of carefully integrated lighting – primarily recessed linear fixtures positioned to complement the skylight rhythm.
The team had originally hoped to integrate lighting directly into the skylights, but mechanical constraints altered those plans. The ceilings in the kennels had to remain high, so all MEP systems were routed through the corridor, leading to the recessed approach.
Still, the lighting remains seamless, balancing brightness with visual softness. The interior palette – white and light gray finishes chosen by Studio Joseph – helps reflect and diffuse light, contributing to a sense of cleanliness and openness.
Lighting With Empathy
Designing lighting for animals comes with its own unique considerations. Sighte Studio worked closely with an animal behavior consultant who introduced them to the Fear-Free Animal Hospital Design Guidelines. One of the key lessons? Avoid the “cavern effect” – a situation where only the floor is lit, creating visual imbalance and discomfort.
To address this, each kennel is equipped with its own sealed downlight featuring wide distribution optics that light both floor and vertical surfaces. The fixtures are wet-rated and fully cleanable to support the facility’s rigorous hygiene requirements. “It was important to avoid harsh shadows and create a more evenly lit space,” noted Bastianini.
Crucially, the kennel lights are individually controlled. Each room can be dimmed or brightened as needed, whether for cleaning, medical evaluations, or to provide a calming environment for the animals.

A timeclock governs the broader lighting scenes throughout the day. In public and back-of-house areas, sensors harvest daylight to modulate lighting levels. Occupancy sensors control lighting in low-traffic spaces like staff restrooms, while the rear courtyard features photo sensors to illuminate outdoor dog runs only when needed. The goal was to keep the lighting intuitive and automated.
Enhancing the Adoption Experience
Beyond its technical rigor, the lighting contributes to the narrative flow of the building. From the moment visitors step off the sidewalk, light helps guide them through a calm, welcoming experience. A glowing facade with colorful vertical fins flickers in changing light, catching the eye and inviting curiosity.

Inside, visitors are greeted not by a sterile reception desk, but by a shared table where conversations about adoption begin. “It’s not transactional,” said Bastianini. “It’s personal.”
Cats and rabbits are visible through glass partitions, while dog kennels are located deeper in the building, along a softly lit corridor. Frosted glass between kennels prevents dogs from overstimulating each other, while still allowing visibility for staff and guests. “We were always thinking about how light affects both behavior and perception,” Bastianini explained. “The lighting is low-glare, low-stress, and designed to support calm interactions.”
A lenticular art piece near the entrance flickers between the image of a dog and a cat as you move past it – a playful nod to the mission of the space, and a small delight for visitors.
A Subtle Success
By traditional standards, the Manhattan Pet Adoption Center may not be the flashiest lighting project. It has no dramatic color shifts or digital displays. But its impact is measurable and deeply felt. Since its completion in 2024, the center has seen a noticeable increase in adoptions.
“To hear that more animals are finding homes—that’s the best feedback we could ask for,” said Bastianini.
The project recently received a Citation for Interior Design at the 2025 AIA New York Design Awards, but for Sighte Studio, the real reward is seeing lighting quietly improve lives. “We’re proud of this project,” says Bohn. “It proves that even a small space, if it’s designed with care, can make a big difference.”
For Sighte Studio, that’s the kind of work that matters most.











