


£4.80 Winners In 2020 We take a look at some of the International Hotel & Property Award Winning Projects £4.80 INTERNATIONAL DESIGN PROFILED We take a look at the work shortlisted for 2023 01623

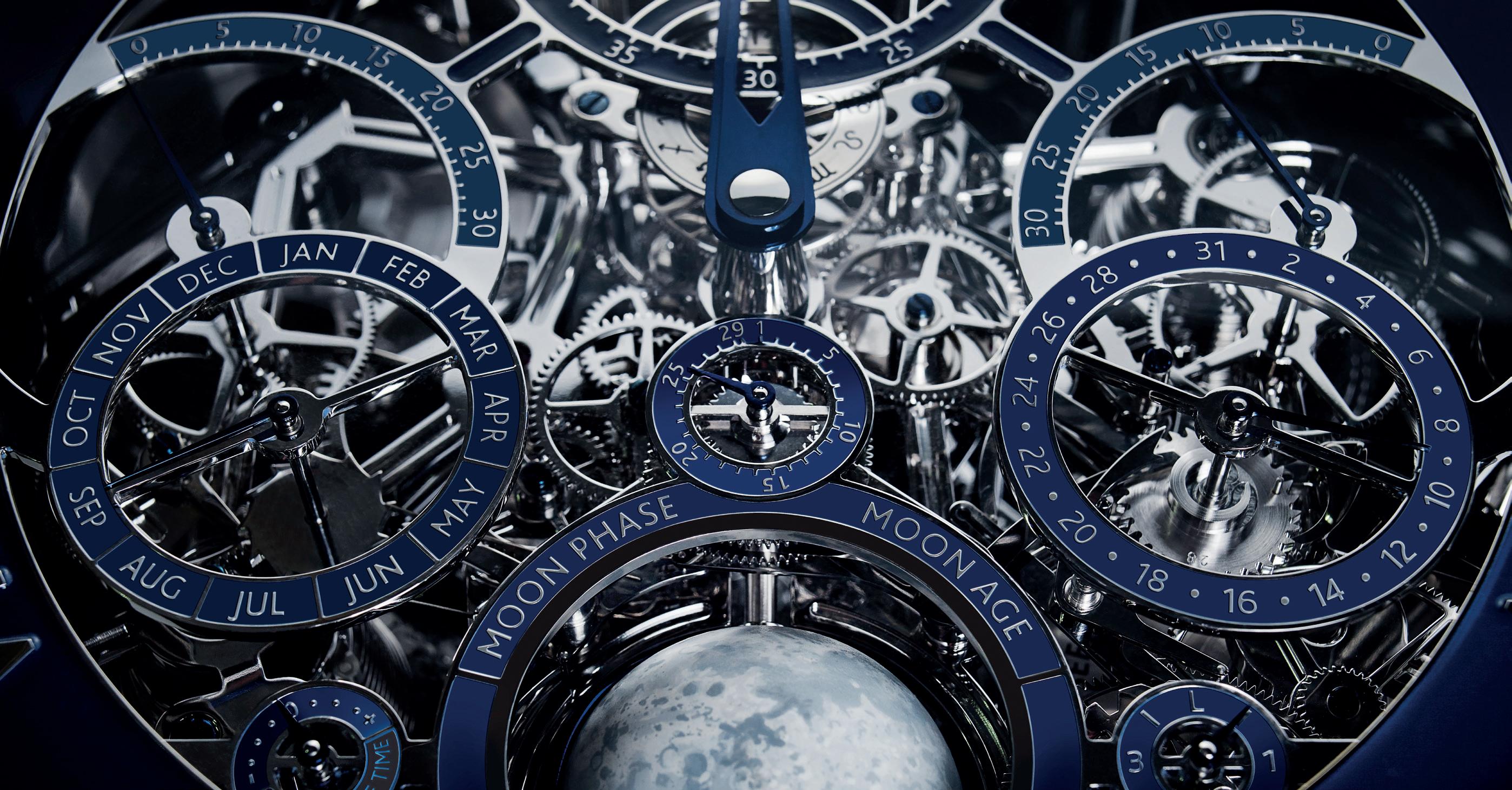

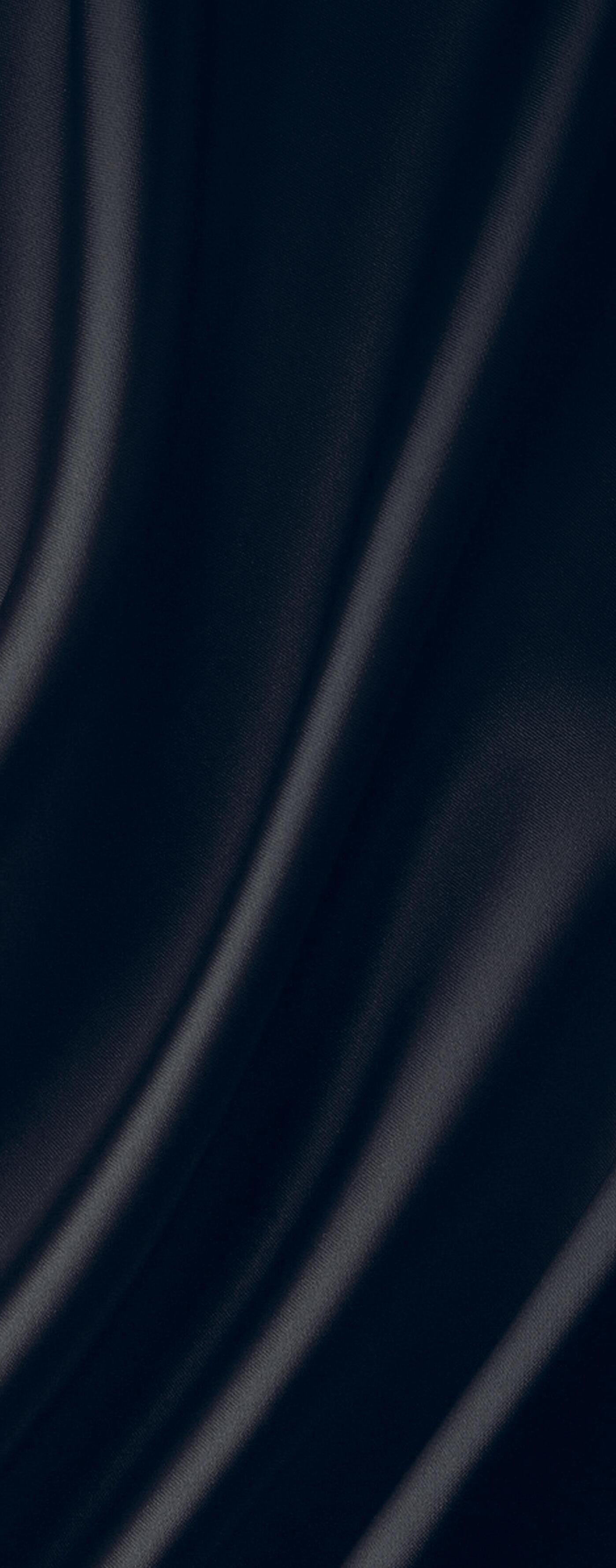
Handmade in England
Design Centre Chelsea Harbour samuel-heath.com
Handmade in England
Design Centre Chelsea Harbour samuel-heath.com
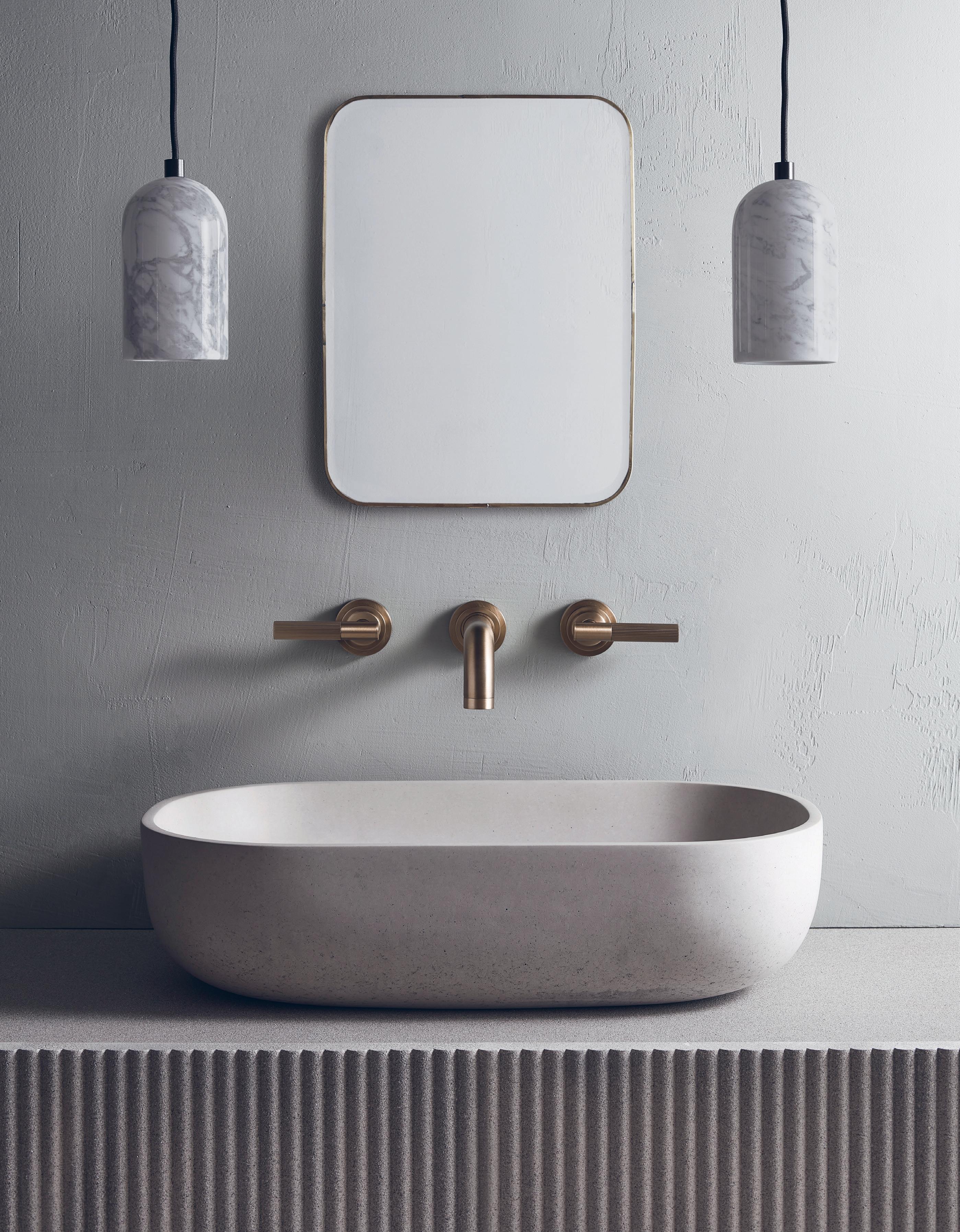
CONTENTS 7 Editorial 8 Celebrating British Craftsmanship The OWO Residences by Angel O’Donnell 20 Harmonious Fusion of Comfort and Style Project MH by Bayswater Interiors 32 Historical Property Transformed into a Modern Family Home And So It Begins by Atelier 15.4 46 Luxurious and Fun-Filled Home Design Family Home, SW London by Mokka Design 58 Luxury and Sustainability Combined One Park Drive by Portia Fox Design
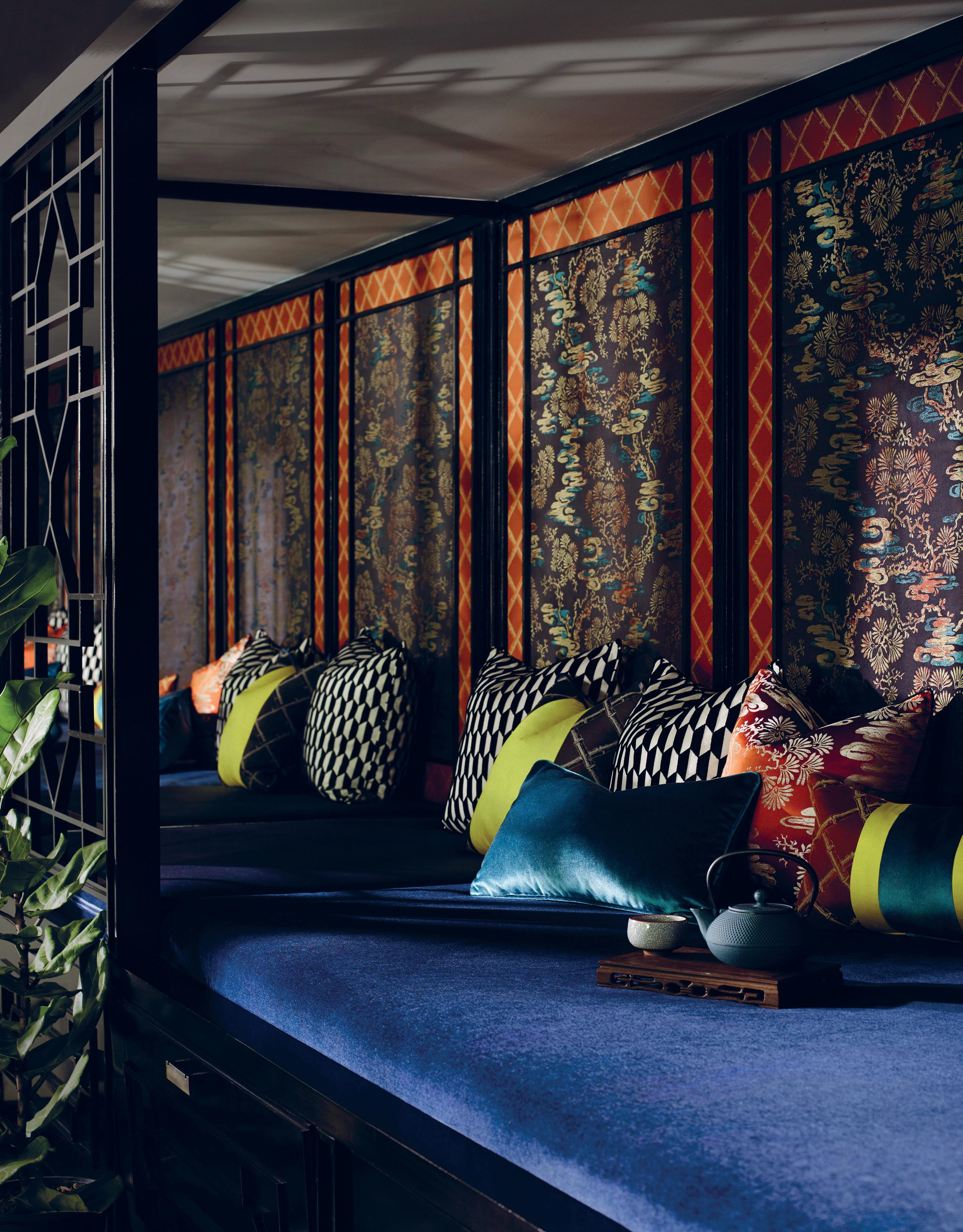
INSPIRED | ORGANIC | POETRY
The Spire Leaf Pendant (Falling Leaves) evokes a sense of movement, as if the pendants themselves were drifting down into your interiors.
www.boydlighting.com
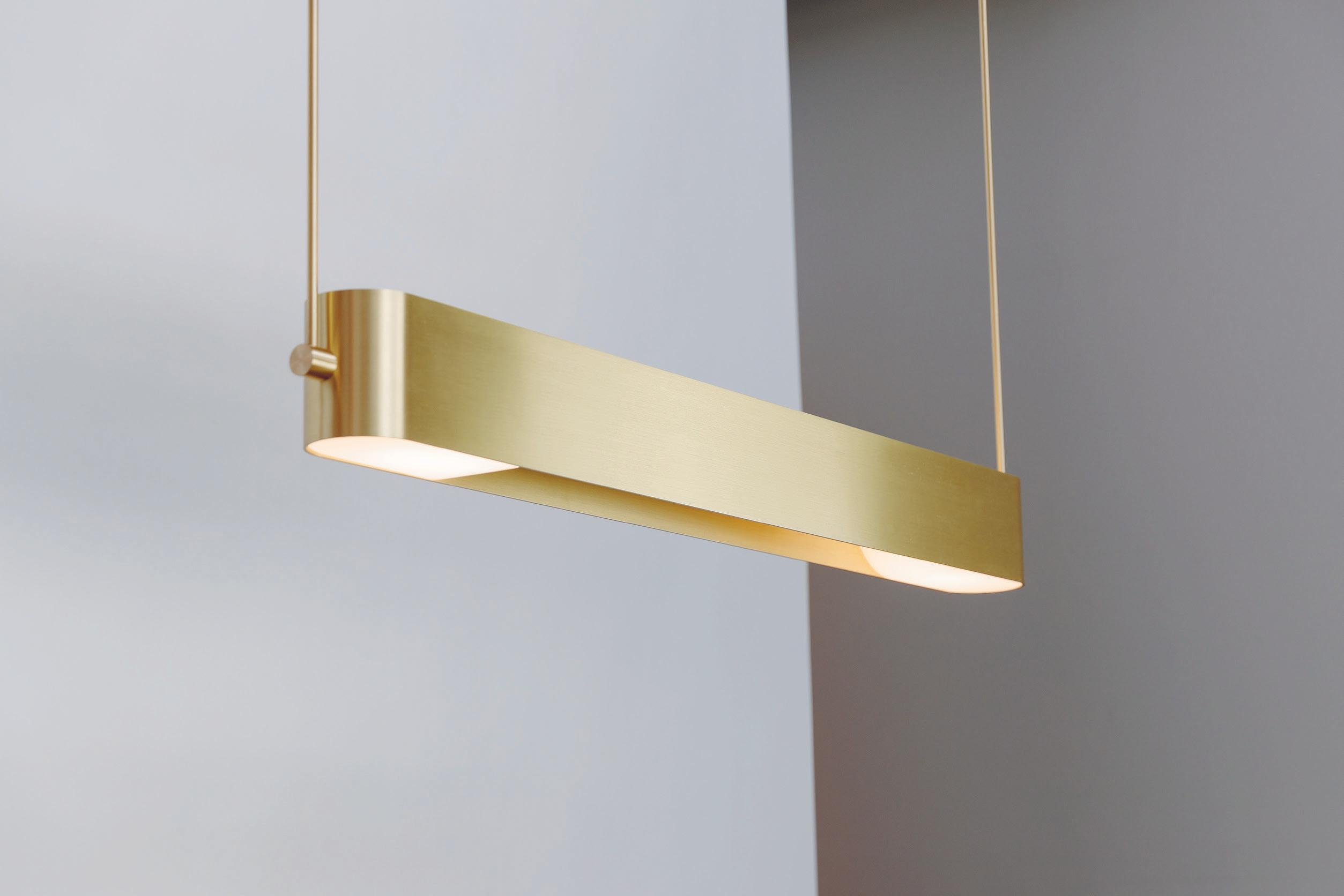

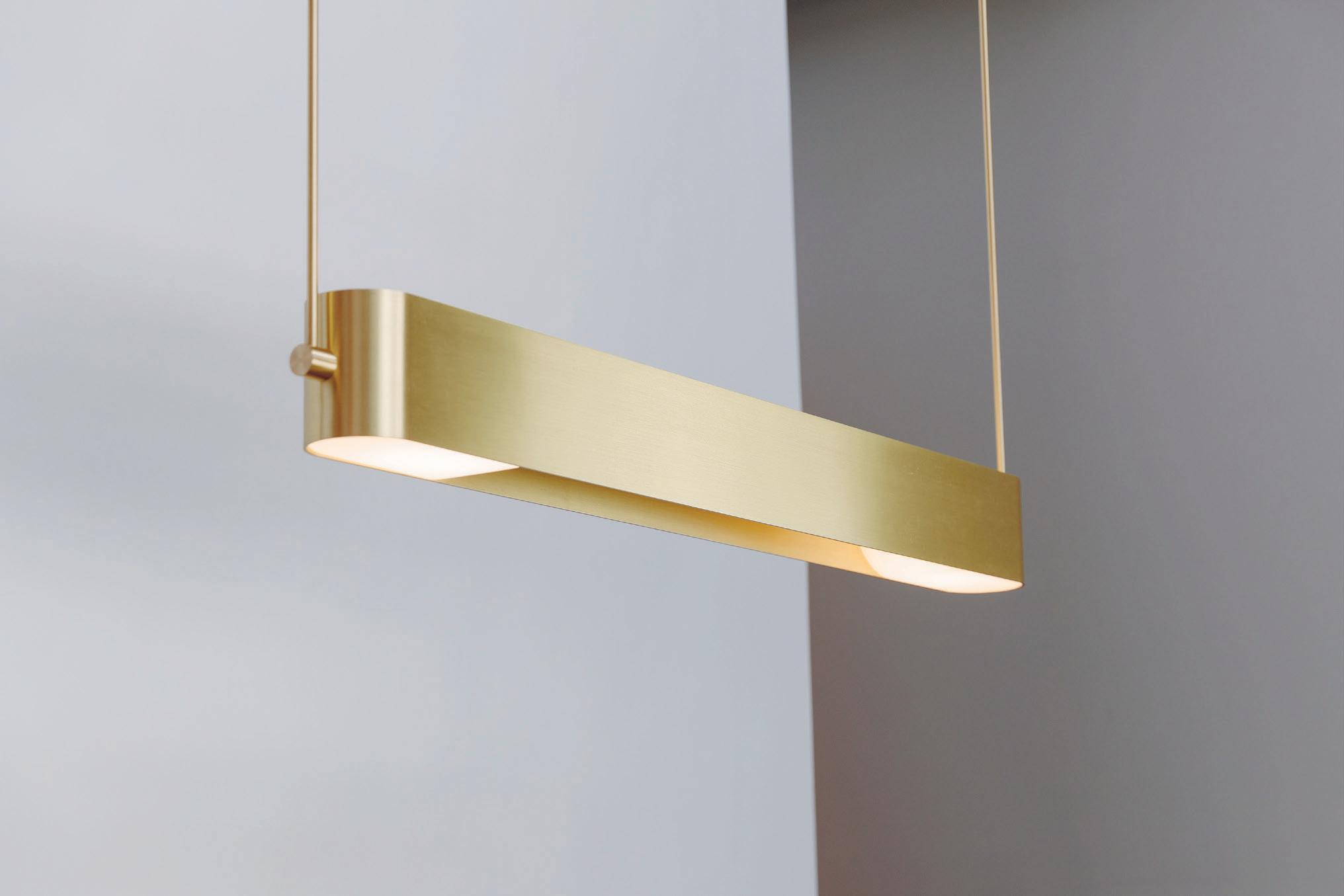
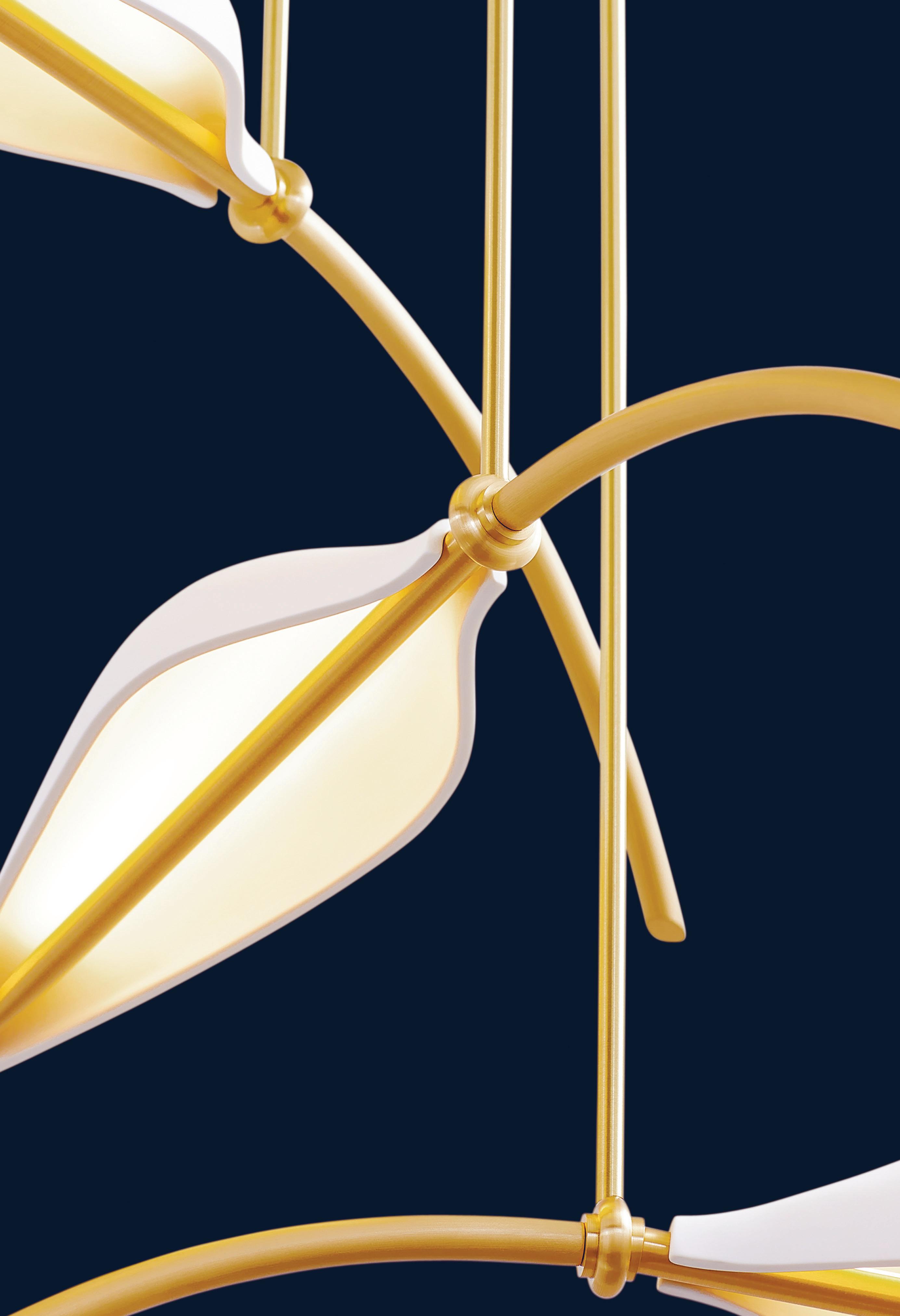
A note from Joanne...
As we move into late spring and early summer, here at design et al the awards season starts for us and we are very much in that preparation stage right now. It is an exciting time as we are sometimes quite overwhelmed by the volume of projects submitted and the range and scope of the schemes we see before us. However, it is incredibly interesting to see the diversity and challenging design schemes submitted each year and to be part of a wider global design community that is changing the face. not only of design, but also the planet.
This month we bring you a mix of hotel and residential design schemes in this back to back issue of design et al/ Hotel et al. All have been shortlisted for 2023, so you will once again have the



opportunity to vote for them a little later in the year, when voting opens in August.
For now, this is just a first look at a few of the shortlisted schemes, and a chance to step inside and learn a little more about the design and the designer themselves. Over the course of the next few months, I am excited to be able to bring you a series of hard back design books, Awards books, winners’ issues and a new launch in July: The Design Elite 2023, which I will be able to share more on next month.
For now, do enjoy the month and the projects.
Best regards
Joanne

CELEBRATING BRITISH CRAFTSMANSHIP
THE OWO RESIDENCES BY ANGEL O’DONNELL
8 design et al

design et al 9

10 design et al
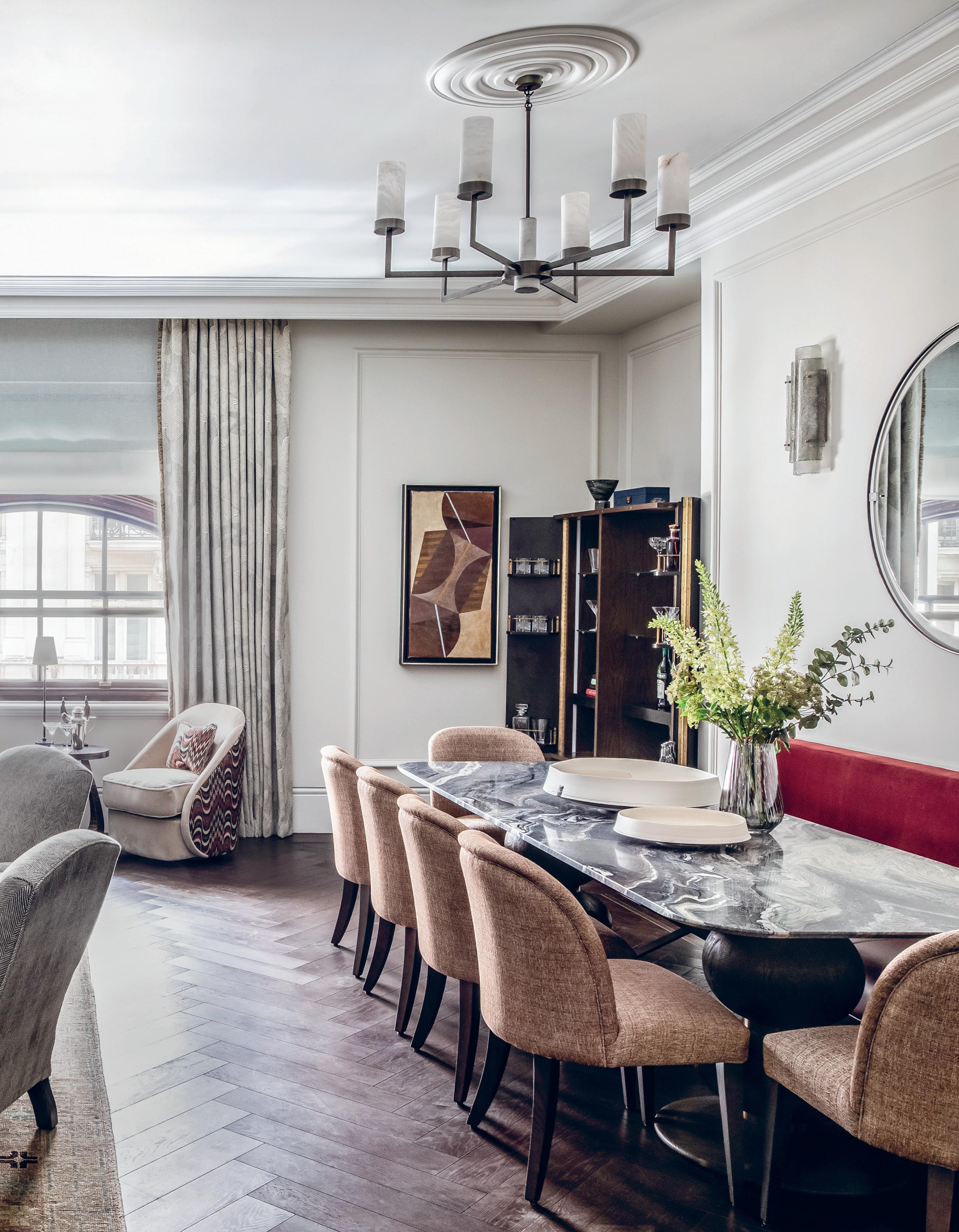
design et al 11

12 design et al
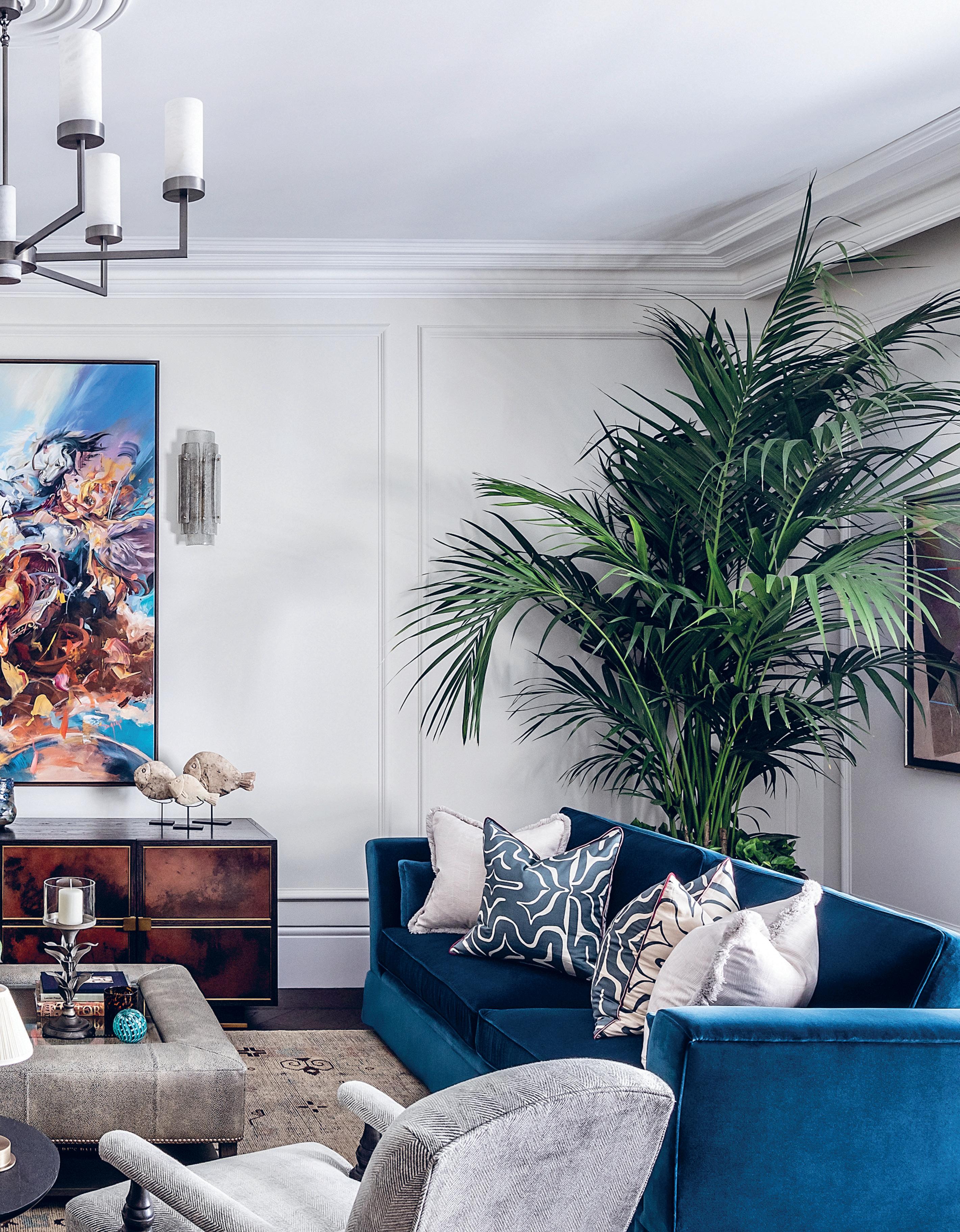
design et al 13
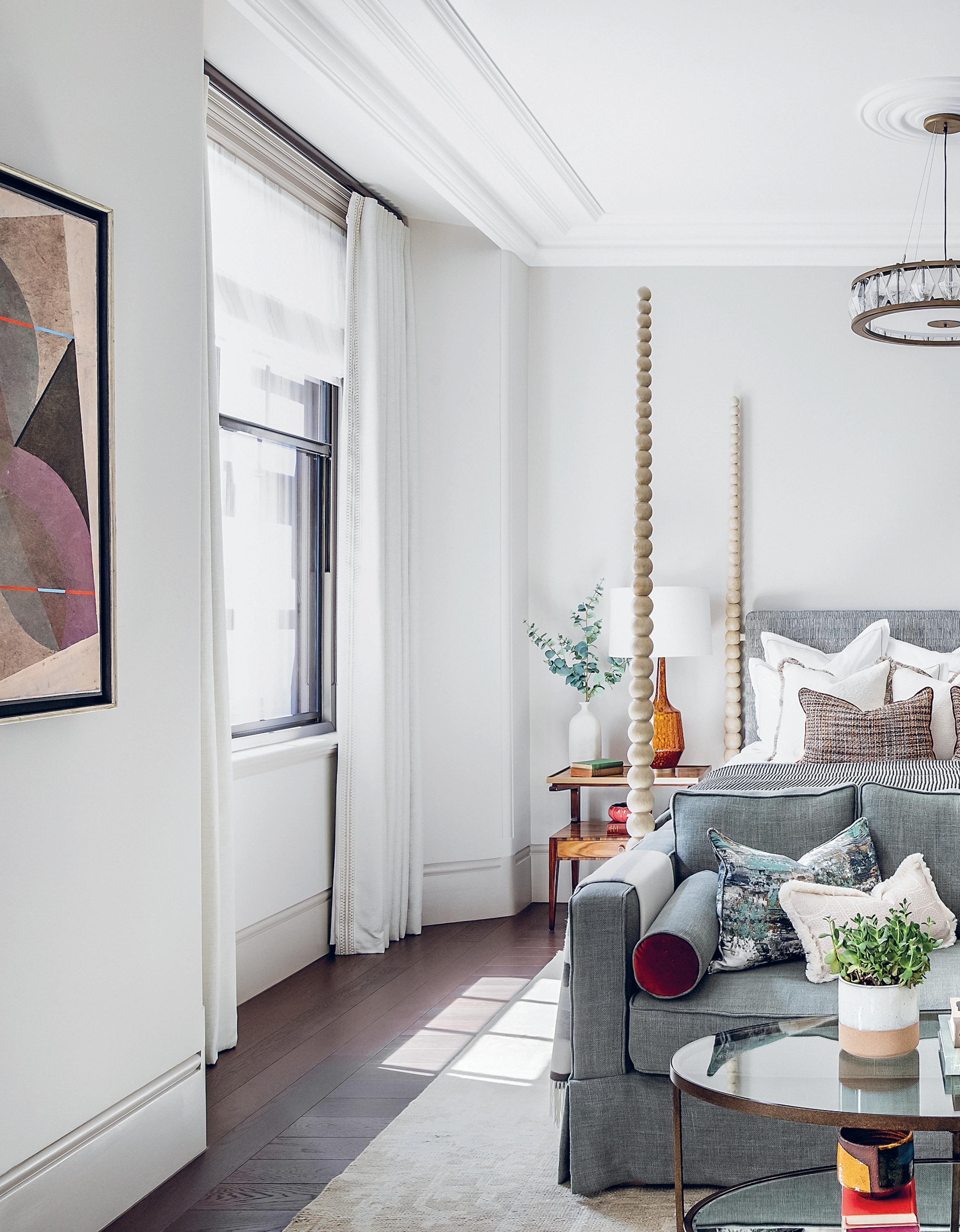
14 design et al
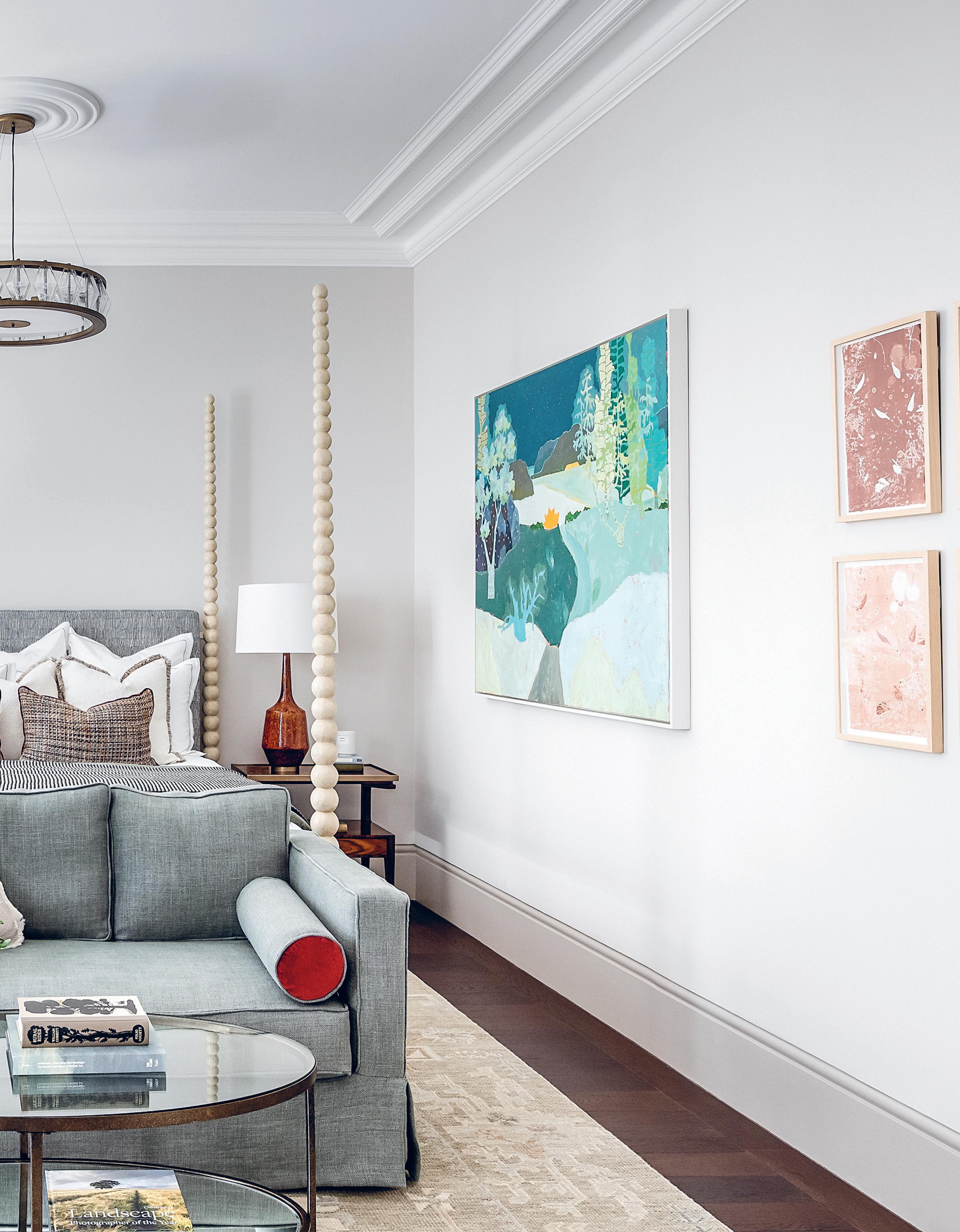
design et al 15
Situated in the heart of London’s Whitehall, this apartment is a true masterpiece of interior design that seamlessly blends history, culture, and contemporary design. It is the result of the exceptional creativity and vision of renowned interior designer Ed O’Donnell, Co-Founder & Creative Director of Angel O’Donnell. The stunning three-bedroom apartment is located within The OWO Residences, a luxurious residential complex that was meticulously restored and transformed from the historic Old War Office building.
The design brief for this project was to create a welcoming home within The OWO Residences, a multi-million-pound collector’s piece located in the historic Old War Office building in London’s Whitehall. This Grade II listed gem, once the site of Churchill’s command of the British armed forces, has been closed to the public for over a century and is set to reveal Europe’s first Raffles-branded residences. With 85 unique apartments and access to 30,000 sq ft of private amenities, a fivestar Raffles Hotel, and eleven bars and restaurants, it is aimed at an international elite who value quality over opulence.
The interior design team’s task was to create a home inside The OWO Residences that showcases the building’s history and original features, while also incorporating expert art curation, craftsmanship, and comfort. The team was inspired
by the building’s decorative mouldings and intricate mosaic floor and aimed to preserve their beauty through a light touch in their design. They chose a pale, neutral base palette to provide a gallerylike backdrop for jewel-toned furniture, feature wallpaper, modernist paintings, statement lighting, and richly embroidered curtains.
Angel O’Donnell aimed to design a home that looked as though it had been lovingly curated over many years by a well-travelled homemaker with impeccable taste. They envisioned the homemaker adding personal touches like a Persian rug or a hand-thrown vase and occasionally rearranging a picture wall to accommodate new art. To achieve this, the design team prioritised eclecticism over uniformity, mixing patterns, textures, metals, stones, classic silhouettes, and sculptural forms to give each room its own unique identity.
The design of the building has been influenced by multiple factors, from the Scottish architects who designed it to the baroque style that was popular in 17th and 18th century Europe. With these influences in mind, the designers aimed to create a space that weaves together multicultural flavours. The result is a sensory joy, with various pieces working together harmoniously, such as the handknotted rug of Arabesque ornamentation, the vibrant marbleized wallpaper, cocktail
chairs upholstered in a slubbed jacquard weave based on 17th Century Bargello fabric, and a Renaissance-inspired oil painting by a Colombian-born artist. This inclusive approach is fitting for a building that aims to welcome people from all over the world, and the different elements work together to create pockets of pleasure throughout the apartment.
In creating the interior design for the apartment, a lot of specialist and artisan skills were required. The team designed much of the furniture themselves and worked with local craftspeople to bring their designs to life. This included the sofas, coffee table, and cocktail chairs in the living room, as well as the chairs in the study and the banquette in the kitchen. For the dining table, they sourced marble from Granite & Marble UK and paired it with rustic oak bases by Julian Chichester. The team also added wood beading and panelling to break up large expanses of wall, and embellished curtains and cushions with piping, brushed fringes, appliqué borders, and leather pelmets. Additionally, they upholstered chairs in dual-tone fabrics and wool bouclé. To further personalize the space, a gifted oil painter was commissioned to create a bespoke piece of art for the living room.
The designers’ favourite aspect of the project is the entrance hall, which sets the tone for the apartment with its scale and grandeur. To honour the
16 design et al
“the design team prioritised eclecticism over uniformity, mixing patterns, textures, metals, stones, classic silhouettes, and sculptural forms to give each room its own unique identity.”
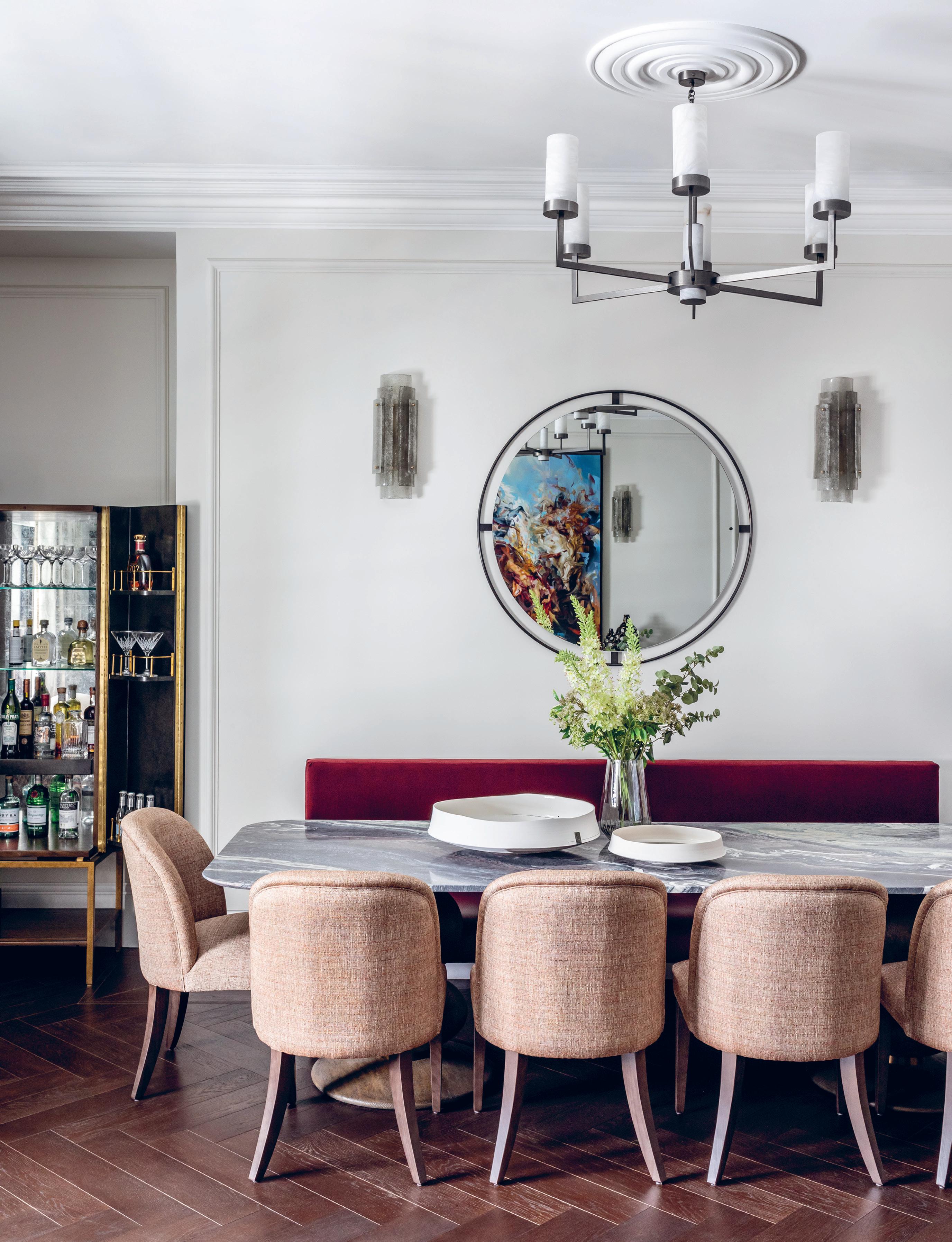
design et al 17
building’s famous past, they adorned the walls with celebrated works of art by modernist pioneers Sandra Blow and Terry Frost, new wave sculptor Julian Opie, and veteran landscape artist Richard Ballinger. The space also features lavish Murano-glass pendants and a raw-edged stone table that nods to the Portland stone from which The OWO Residences are made.
The dining area is another favourite, featuring a banquet-sized dining table made from a single slab of rosso luana marble. The stone’s swirls of rose and soft purple are echoed in the carmine-coloured bench and blush- and chestnut-toned chairs. The artwork in the space also extends the palette pleasingly, from the earth tones of Cornish modernist Jeremy Annear to the flaming reds and acid yellows of renowned figurative painter Henrietta Dubrey.
In the living room, the designers commissioned contemporary fine artist Dairo Vargas to paint a vibrant oil on canvas that complements the baroque style of the building and provides a muchneeded focal point. The principal bedroom is also a favourite, with a fairy tale four-poster bed at one end and a comfy, lounge-y area at the other. The space
features organically shaped plaster wall lights, verdant foliage, and wool-bouclé chairs that work beautifully together.
The study boasts dark blue panelling as a dramatic backdrop for several pleasing elements, including a gently curved desk, four iconic photographs by Eve Arnold, and a meditative portrait of Queen Elizabeth II by Chris Levine. The guest cloakroom is also noteworthy, with an upscaled marbleized wallpaper popular in 17th Century Europe featuring bright colours, mesmeric swirls, and an intricate repeat pattern that adds a dazzling surprise feature to the grand apartment.
Angel O’Donnell has been shortlisted for The International Design & Architecture Awards, an event that celebrates the creative talent of designers and architects worldwide. Co-Founder & CEO of Angel O’Donnell, Richard Angel, emphasized the importance of the awards, stating, “The International Design & Architecture Awards champion a global community of creative talent. This community is united by a common goal: to design, craft, build and adorn beautiful, life-enhancing spaces. That’s why the awards are important.” He further explained that tens of thousands of industry professionals judge each project, making it a supportive
and democratised event. Angel O’Donnell was first shortlisted in 2019, just a year after its establishment. Although they did not win, they were surprised and delighted by the honour of being nominated. Since then, the studio has enjoyed bigger and splashier creative opportunities. The nomination is a testament to the talent and hard work of the team at Angel O’Donnell, and they look forward to the outcome of the award.
The success of the design can be attributed to Angel O’Donnell’s ability to strike a balance between honouring the building’s history and creating a contemporary space that feels effortless. They recognised the potential danger of letting the building’s past overwhelm the design and maintained a discerning eye throughout the process. This involved careful consideration of patterns, colours, fabrics, mixed-media art, lighting, and furniture choices. The result was a space that felt thoughtfully curated and cohesive, despite the eclecticism of the individual design elements. The designer firm’s dedication to editing and refining ultimately gave the space an air of effortlessness that is essential in achieving a successful design.
18 design et al
“The success of the design can be attributed to Angel O’Donnell’s ability to strike a balance between honouring the building’s history and creating a contemporary space that feels effortless.”

design et al 19
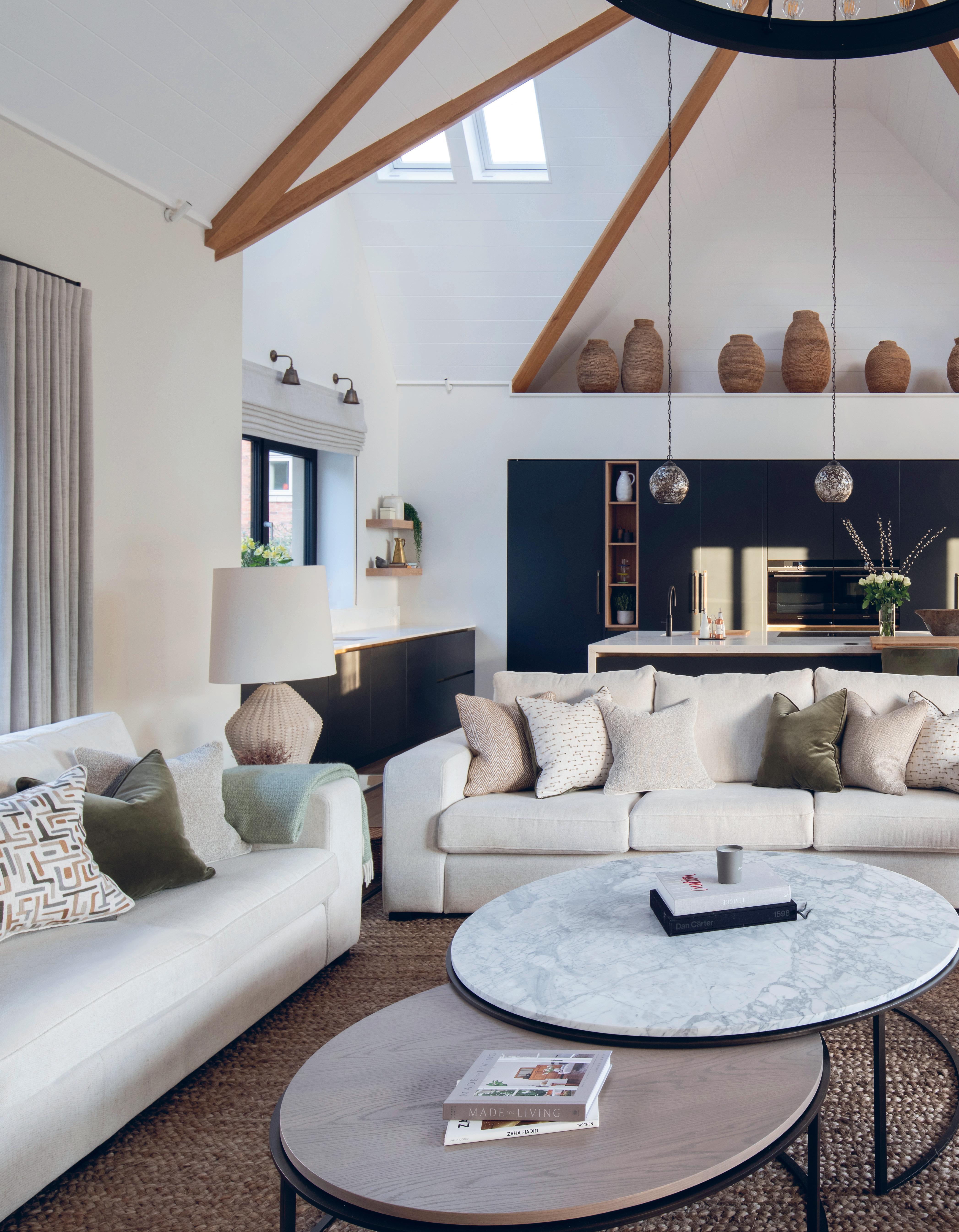
20 design et al
HARMONIOUS FUSION OF COMFORT AND STYLE
 PROJECT MH BY BAYSWATER INTERIORS
PROJECT MH BY BAYSWATER INTERIORS
design et al 21

22 design et al

design et al 23

24 design et al
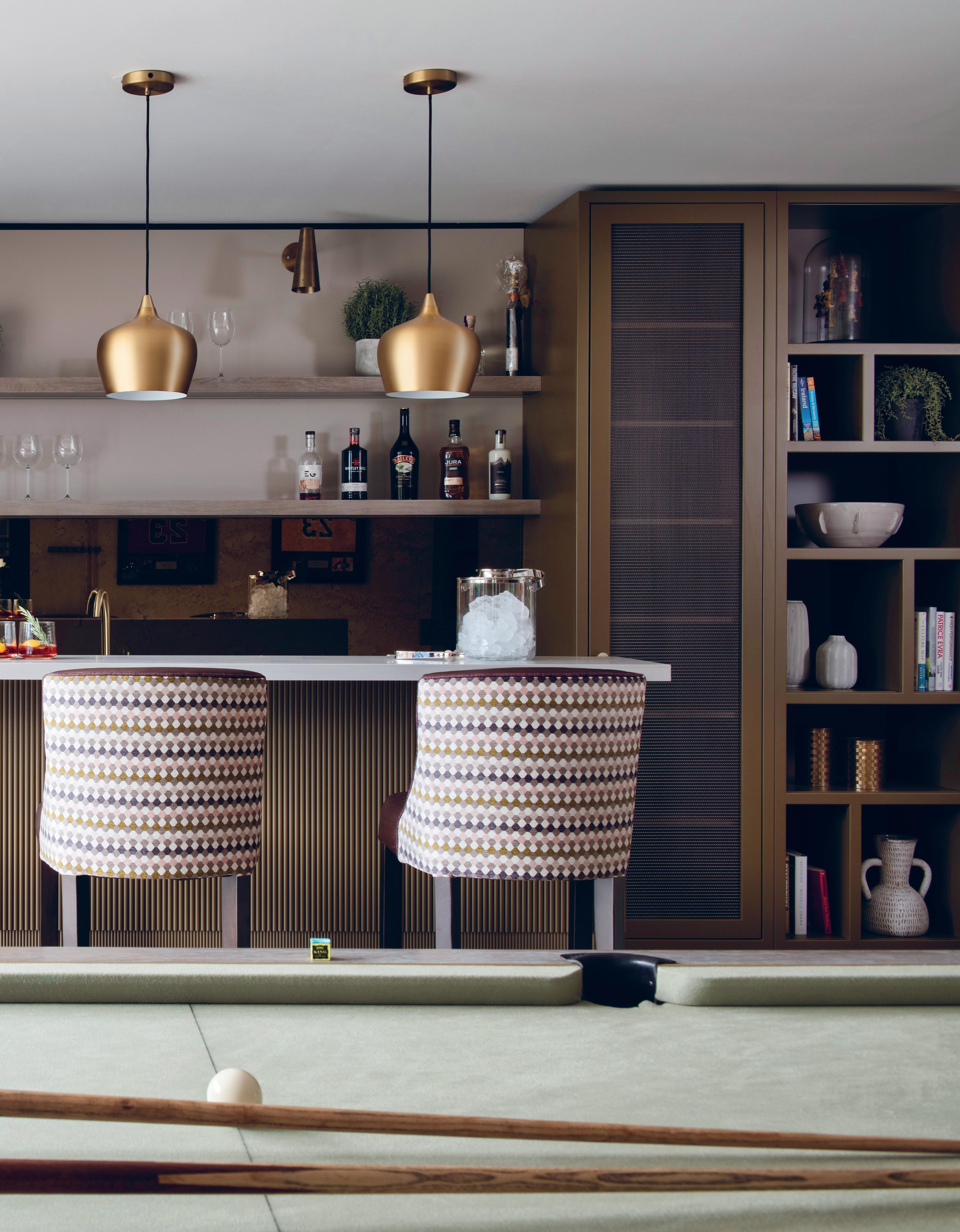
design et al 25
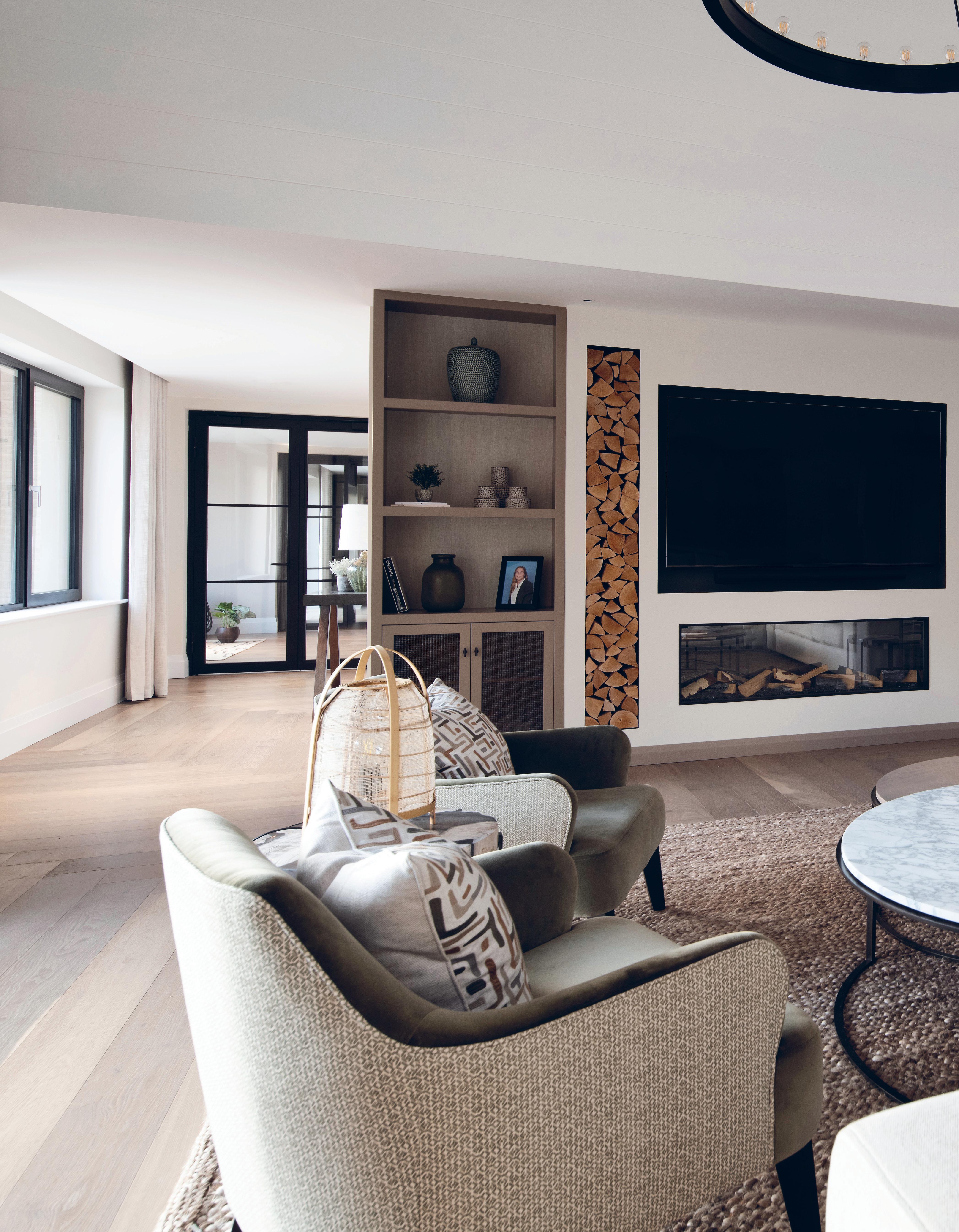
26 design et al

design et al 27
This exquisite family home is a harmonious fusion of comfort and style, located in the West Midlands. It has been thoughtfully crafted to meet the demands of a contemporary family who value leisure and entertainment. Every room of this stunning property emanates an air of elegance and sophistication, transforming it into a cosy and inviting living space.
The remarkable interior design for Project MH was created by Bayswater Interiors. According to their design brief, the clients had approached the company before Planning Permission was granted. Bayswater Interiors made several amendments to the layouts to ensure that the home would offer all the entertaining and leisure functions required by the clients, while still being a warm and welcoming family home.
Bayswater Interiors received a comprehensive interior design brief from their clients who had previously resided in America. The clients desired a West Coast aesthetic to be reflected in the interiors with the inclusion of large expanses of glazing, connecting the indoors to the
outdoors through the use of natural colours and materials. The scheme featured wooden floors made with wide planks and layered with a woven rug, along with soft greens used as accents throughout the design.
To cater to their work requirements, the clients requested a stylish and practical home office, where they could work and hold meetings on Zoom and in-person. The bedrooms were designed to be restful and calming, with bespoke storage and a dressing room in the Primary Suite, all following a natural colour palette.
The vaulted Living/Dining/Kitchen area was identified as the key family space, requiring a layout that maximised functionality as well as aesthetics. To provide an uncluttered look in the kitchen, Bayswater Interiors incorporated a hidden pantry and utility. The open-plan nature of the space allowed the family to be together while cooking, eating and watching television.
Given the family’s passion for sports and fitness, Bayswater Interiors included
a large gym with a sauna and shower room in the basement. A wine room was also added to the basement and a Family/Games Room to the ground floor, complete with a bar and TV area for World Cup viewing, catering to their sociable and entertaining nature.
The large expanses of glazing used throughout the home meant it was essential to ensure that the interior flowed seamlessly with the exterior. This was achieved by incorporating a natural colour palette, as well as using natural materials such as wood and stone, which complement the surrounding environment. By taking these factors into account, the team at Bayswater Interiors was able to create a design that not only meets the clients’ requirements but also complements and enhances the natural beauty of the wider environment.
The success of this design can be attributed to the team’s efforts in space planning during the initial stages of the project. This allowed them to ensure that the home can be used just as the family intended. Additionally, the
28 design et al
“The large expanses of glazing used throughout the home meant it was essential to ensure that the interior flowed seamlessly with the exterior. This was achieved by incorporating a natural colour palette, as well as using natural materials such as wood and stone, which complement the surrounding environment.”
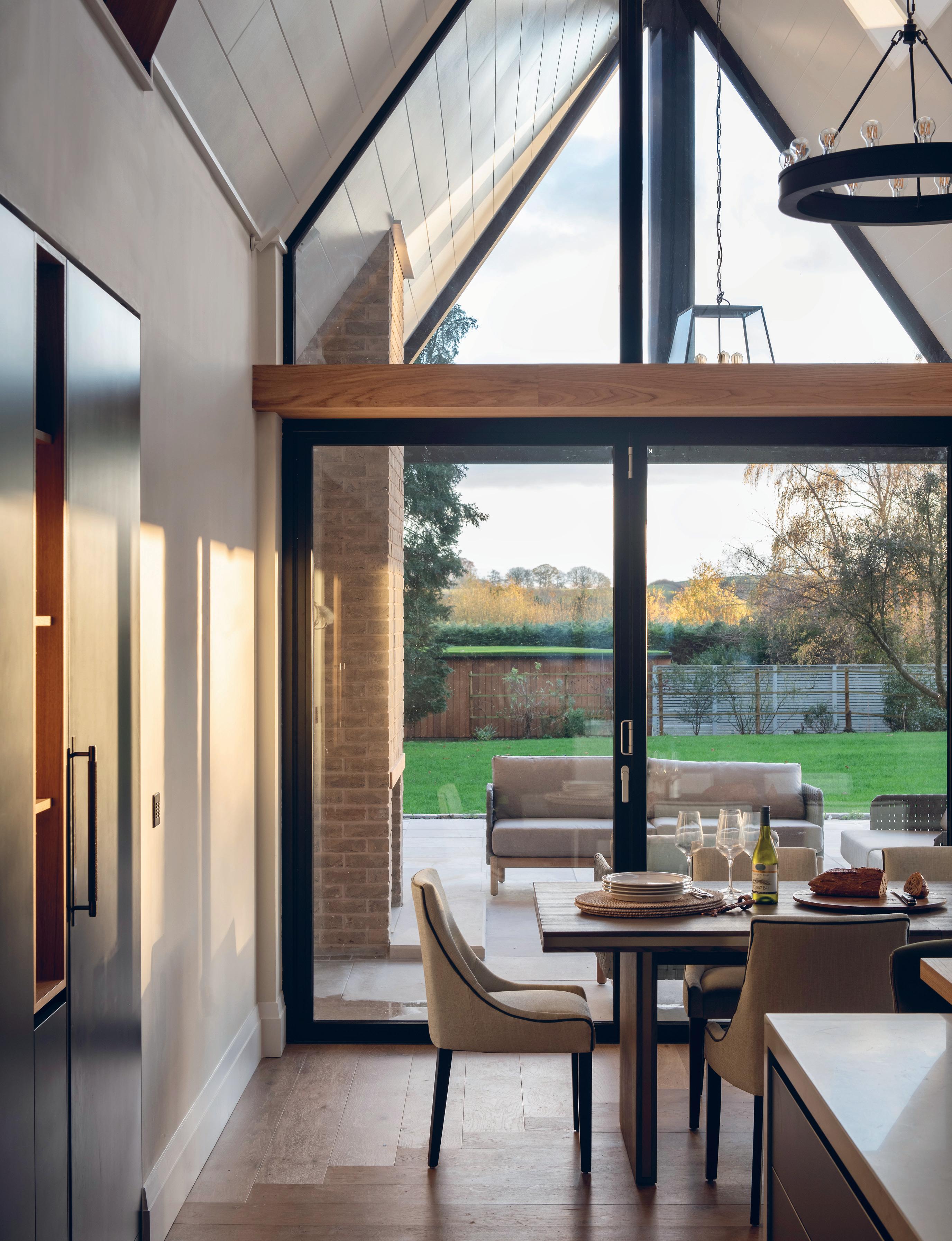
design et al 29
lighting has been thoughtfully designed to complement the layout, creating a beautiful atmosphere both during the day and at night. The aesthetic is also in line with the clients’ preferences, and they are delighted with the end result. The design team are proud to have created a space that not only meets but exceeds the clients’ expectations.
Bayswater Interiors considers this project to be a dream come true, with wonderful clients who have become great friends throughout the process. The team was fortunate to work with a fantastic build team and clients who trusted them completely, leading to a better design outcome. The design includes a lot of bespoke joinery, and because of this, the Study and Wine Room are the favourite rooms.
The success of this project hinged on the bespoke joinery that was designed by Bayswater Interiors. The team created custom pieces including a wine room, a
bar, a dressing room, as well as vanity units and TV cabinetry. It was crucial to work with a joinery company that could execute these designs to perfection. Fortunately, the company that Bayswater Interiors partnered with possessed the specialist artisan skills necessary to bring these unique designs to life. Their meticulous attention to detail and dedication to quality ensured that every aspect of the project was executed flawlessly.
Bayswater Interiors has been shortlisted in the prestigious International Design & Architecture Awards, which is a testament to the firm’s commitment to design excellence. As a past winner of the awards, Owner/Design Director Gemma Hill recognises the importance of the competition. She stated, “As a past winner, I know the prestige of the Awards and it gives prospective clients peace of mind that they are dealing with a company who will strive for design excellence on their behalf. It also rewards
the team for their hard work and efforts delivering the project from start to finish”. She also mentioned that seeing the other shortlisted projects of her peers provides plenty of inspiration for future projects. Being shortlisted in the awards is a great honour for Bayswater Interiors and reinforces their dedication to delivering exceptional design work for their clients.
Project MH is a stunning example of a family home designed with both comfort and style in mind. Bayswater Interiors worked closely with the clients to understand their needs, resulting in a design that catered to their work, fitness, and entertainment requirements. The West Coast aesthetic, use of natural colours and materials, bespoke joinery, and large expanses of glazing successfully created a seamless flow between the interior and exterior of the home. Overall, Project MH is a beautiful and functional family home that showcases the expertise of Bayswater Interiors.
“Bayswater Interiors worked closely with the clients to understand their needs, resulting in a design that catered to their work, fitness, and entertainment requirements.”
30 design et al
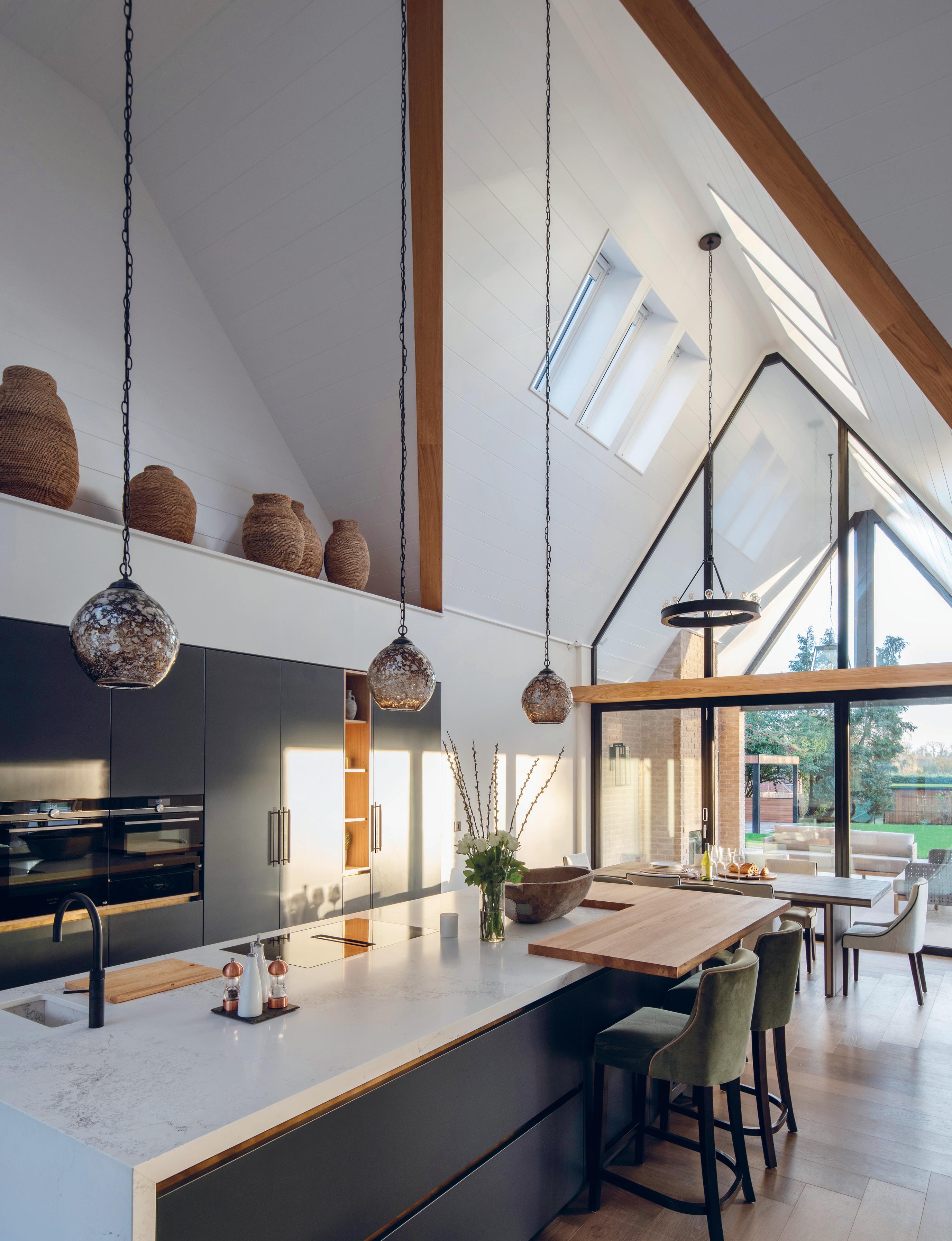
design et al 31
HISTORICAL PROPERTY TRANSFORMED INTO A MODERN FAMILY HOME
AND SO IT BEGINS BY ATELIER 15.4
32 design et al
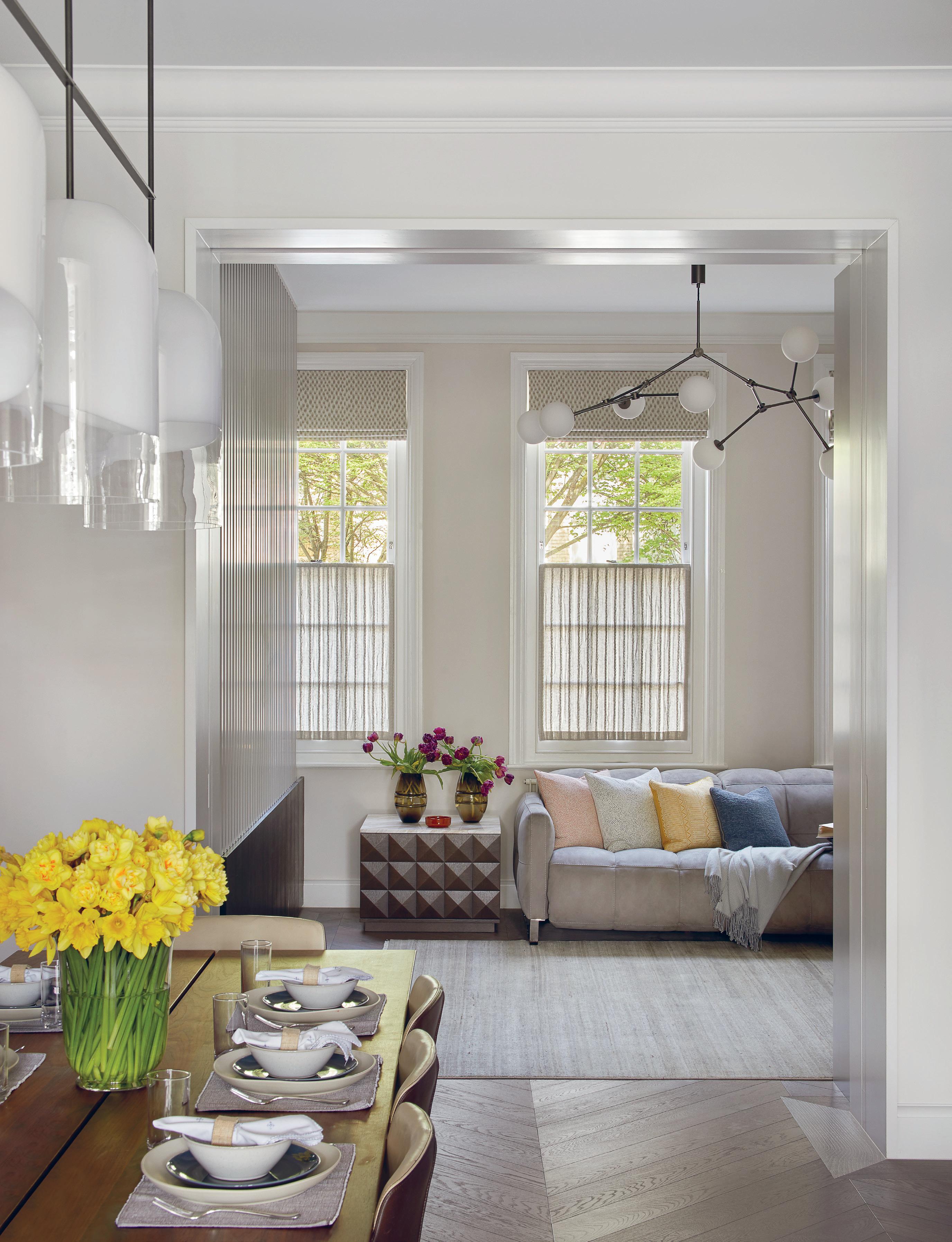
design et al 33
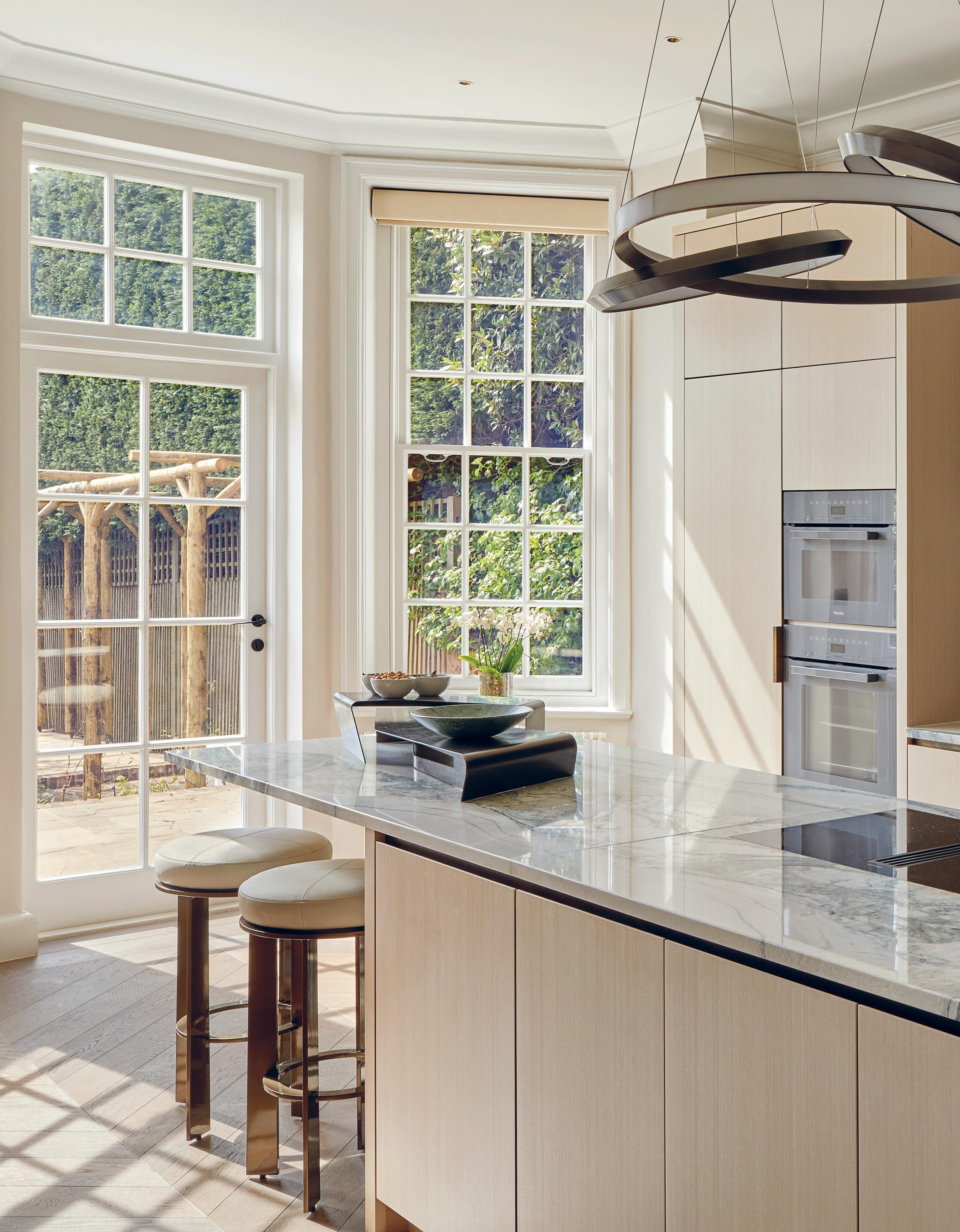
34 design et al
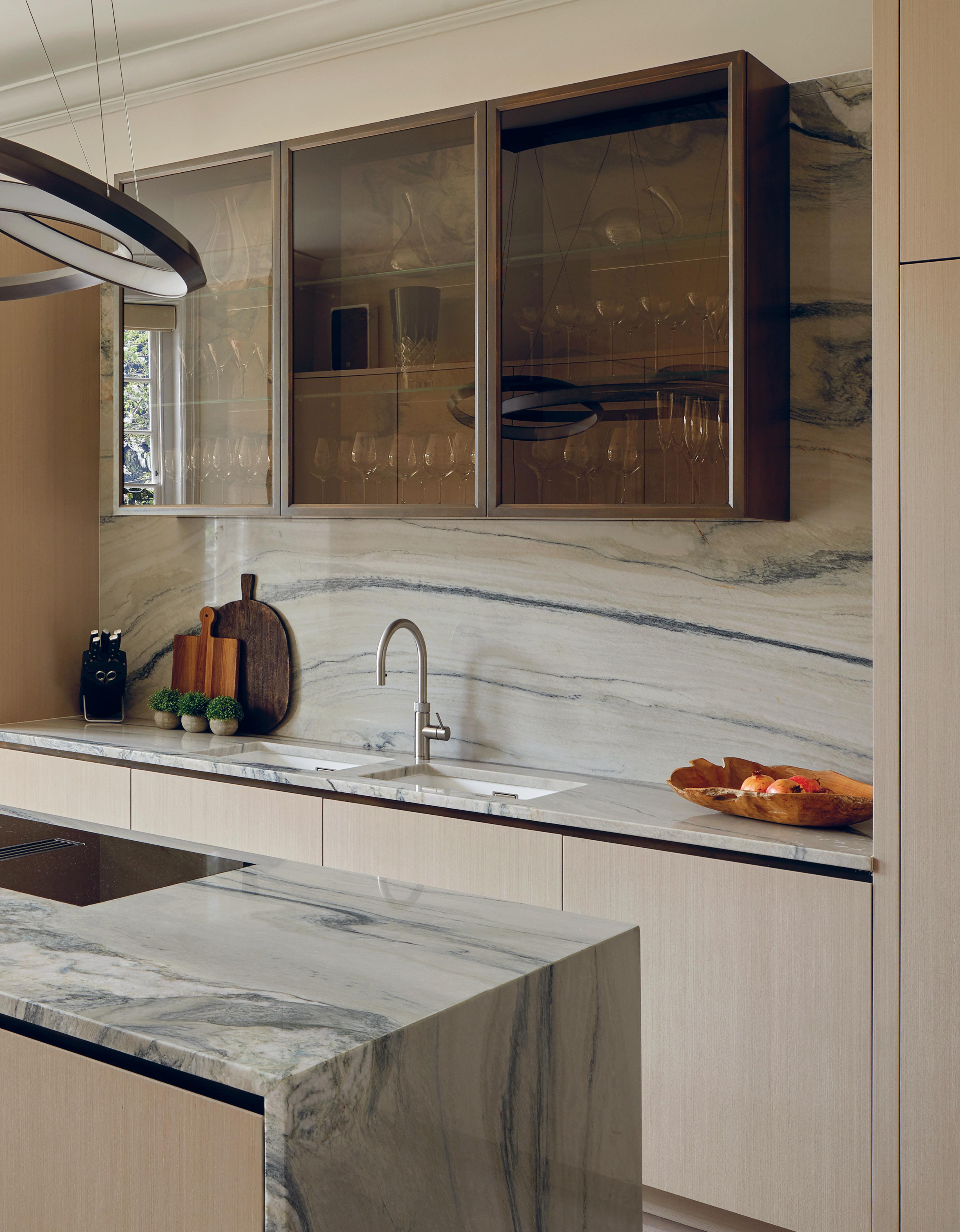
design et al 35

36 design et al
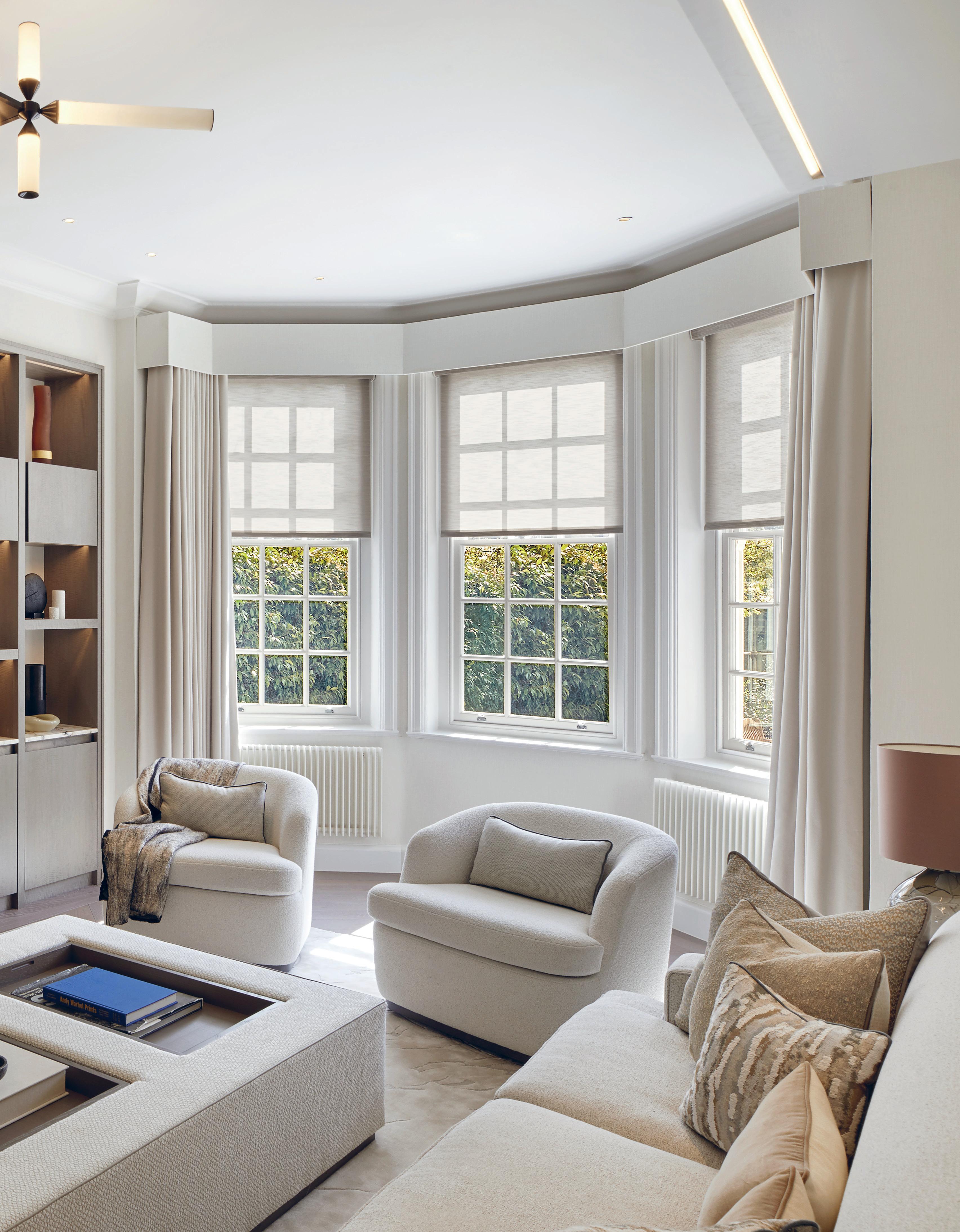
design et al 37
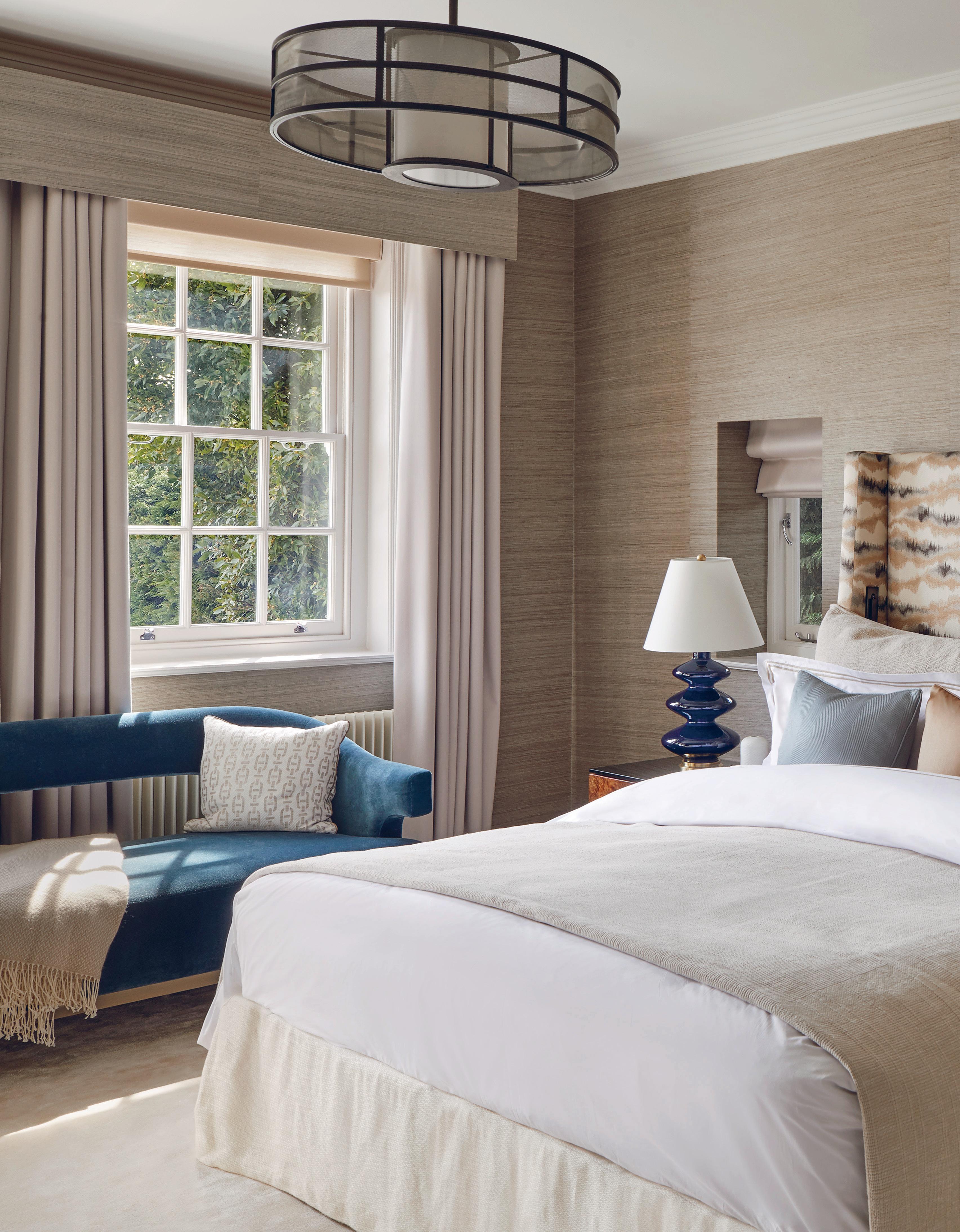
38 design et al
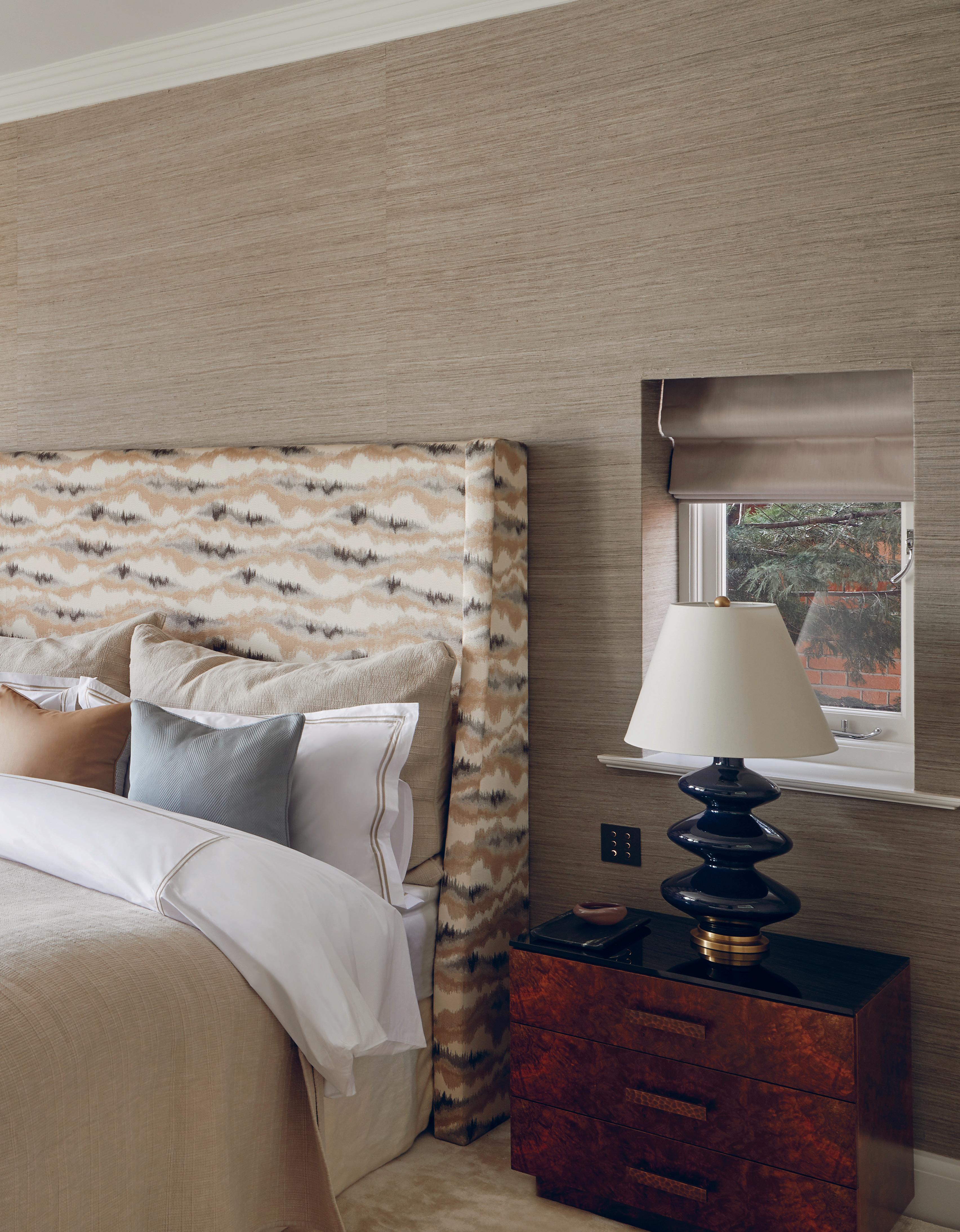
design et al 39
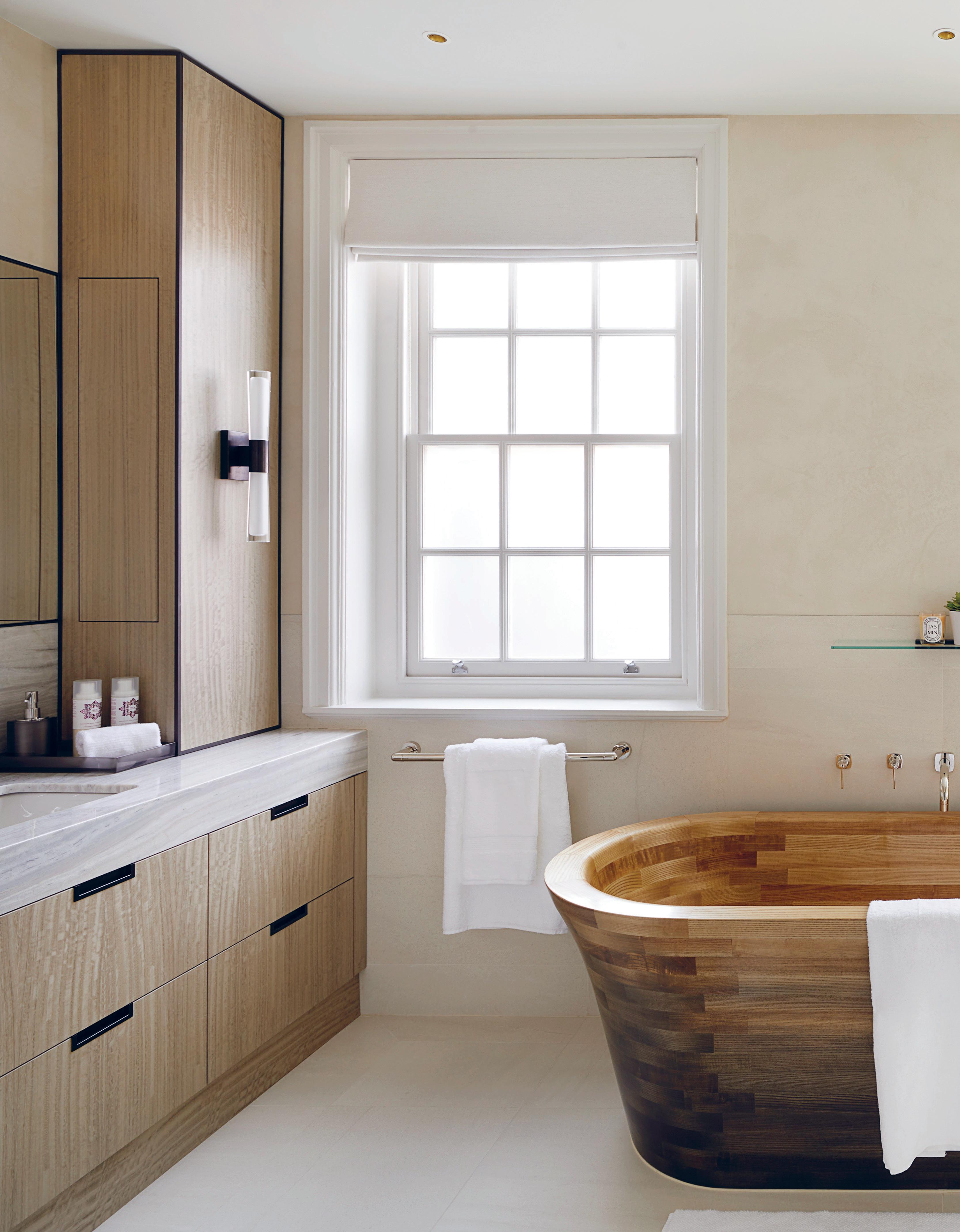
40 design et al

design et al 41
This project involved the transformation of a historic property in Hampstead, London into a modern and practical family home. The interior design firm, Atelier 15.4, has created a space that blends traditional architecture with contemporary interiors.
The space needed to be functional and practical for a young family and their busy lifestyle, yet still create an ambience of unpretentious warmth throughout. And So It Begins, is an excellent illustration of how a historical property can be converted into a modern family home while still retaining its original character. Atelier 15.4 has designed a space that reflects the client’s love for art and design, incorporating smart storage solutions, resilient materials, and a seamless integration of traditional architecture and modern interiors.
When considering the design of a property,
it is important to take into account how it integrates into the wider environment. This is particularly crucial for listed properties located in conservation areas where the exterior aesthetic must be preserved. In the case of a home with large windows overlooking beautiful landscaped gardens, it is important to balance the design scheme in a way that showcases both the architecture of the home and the natural beauty of the surroundings. In this scenario, a muted design scheme and restrained window treatments allow the focus to be on the stunning gardens and the home’s Southern aspects, which offer breathtaking views. By carefully considering how a design integrates into its environment, we can create spaces that are not only visually appealing but also respectful of the natural world.
The project’s central focus involved the restructuring of the ground floor
space to establish a spacious kitchen and breakfast area as the heart of the residence, which provided effortless entry to the beautifully landscaped gardens. In addition, the first floor underwent a reconfiguration process to form a self-contained master suite, furnished with a gym, a dressing room, his/her bathrooms, and a home study. This particular design not only catered to the clients’ requirements but also emanated a welcoming and cosy ambiance.
To fulfil the client’s request of a customized freshwater fish tank in the breakfast area to showcase their exotic fish collection, several specialist skills were required. The sheer size and weight of the tank demanded structural reinforcements to ensure the safety of the tank and its contents. Furthermore, as exotic fish require specific plants to maintain a healthy environment, careful
42 design et al
“And So It Begins, is an excellent illustration of how a historical property can be converted into a modern family home while still retaining its original character. Atelier 15.4 has designed a space that reflects the client’s love for art and design, incorporating smart storage solutions, resilient materials, and a seamless integration of traditional architecture and modern interiors.”

design et al 43
consideration and design were necessary to ensure proper access and maintenance of the joinery. Despite the functional need for storage in the area, the design also needed to accommodate the accessibility and care of the fish tank. Overall, this bespoke project required a combination of skills and expertise in both structural engineering and aquatic design.
The International Design & Architecture Awards are important for firms like Atelier 15.4, which is still in its infancy. These awards give recognition to up-and-coming design firms and provide an opportunity for the industry to come together and support one another. The worldwide appeal of these awards ensures that the best designs from around the world are recognized and celebrated.
Overall, And So It Begins... is a fantastic example of how a historical property can be transformed into a modern, functional family home while still maintaining its
original charm. Atelier 15.4 has created a beautiful space that reflects the client’s love of art and design, and the success of the project is a testament to the firm’s attention to detail and commitment to creating functional, beautiful spaces.
The International Design & Architecture Awards have recognised this project and shortlisted Atelier 15.4. According to Jennifer Jarvis, the Creative Director of Atelier 15.4, “The International Design & Architecture Awards are important because they give credibility to design firms, like ourselves, who might be known for the past work of our Directors, but not for our new firm, which is still in its infancy. The awards have worldwide appeal and also provide an opportunity for the industry to come together and recognise and support other design firms internationally and an important steppingstone for recognition of up and coming design firms.” This statement highlights
the significance of the awards in providing a platform for emerging design firms to gain recognition and establish credibility in the industry. Jennifer added, “This was our first completed project as a newly formed design studio and are so excited about our future projects that we hope to submit. It was a hugely successful project with a very happy client who feels that we exceeded his expectations, delivering and coordinating the project”.
The transformation of And So It Begins into a modern and practical family home is a remarkable achievement by Atelier 15.4. It is also a testament to the firm’s attention to detail and commitment to creating functional and beautiful spaces and an excellent example of how a functional and practical family home can be designed while still respecting the natural environment and preserving the character of a historical property.
44 design et al
“Atelier 15.4 has created a beautiful space that reflects the client’s love of art and design, and the success of the project is a testament to the firm’s attention to detail and commitment to creating functional, beautiful spaces.”


Timeless Interiors Unifying Beauty and Design www.atelier15-4.com Located in London, Atelier 15.4 is a full-service interior architecture and design studio specializing in luxury homes where form and function intersect
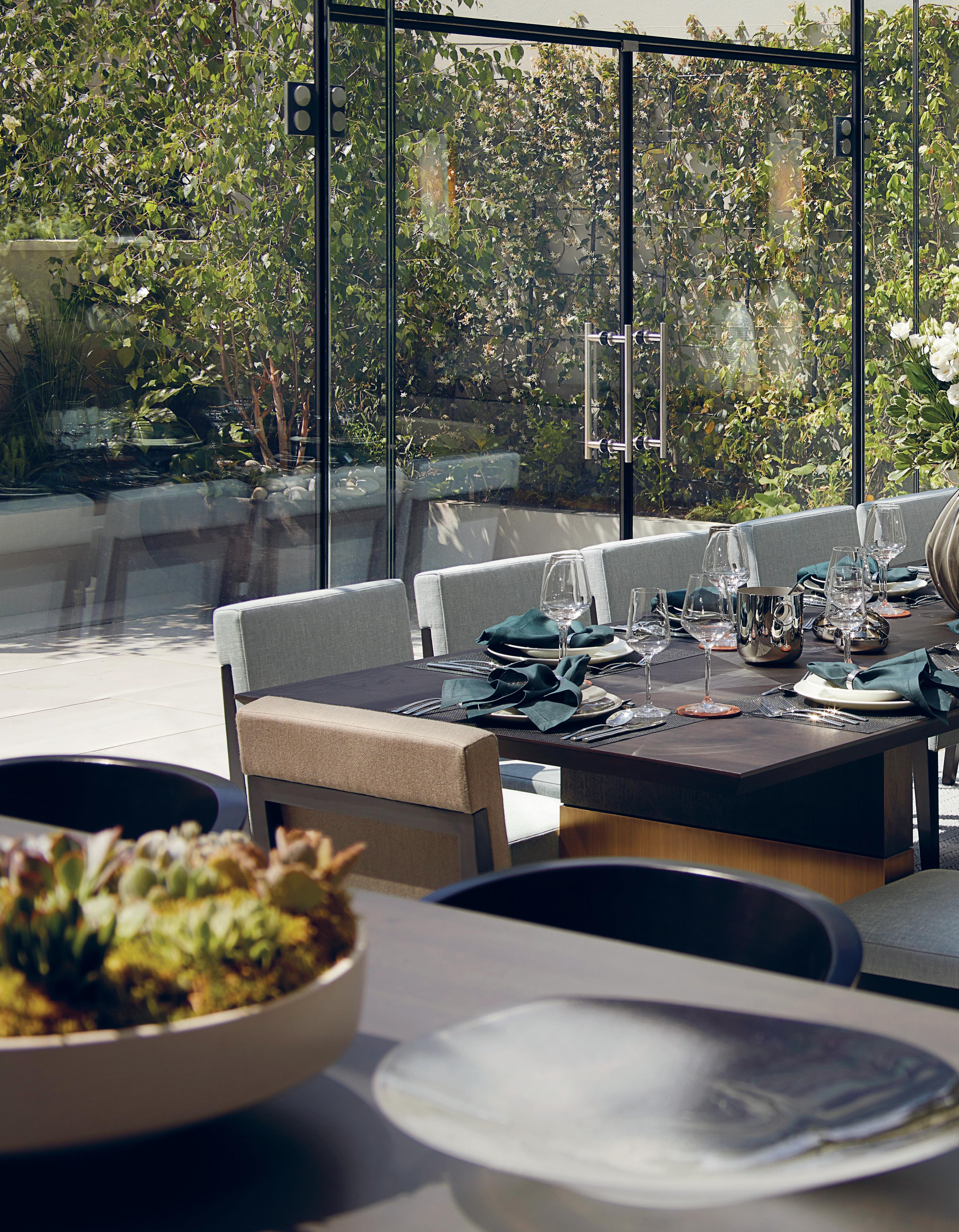
46 design et al
LUXURIOUS AND FUN-FILLED HOME DESIGN
FAMILY HOME BY MOKKA DESIGN

design et al 47

48 design et al
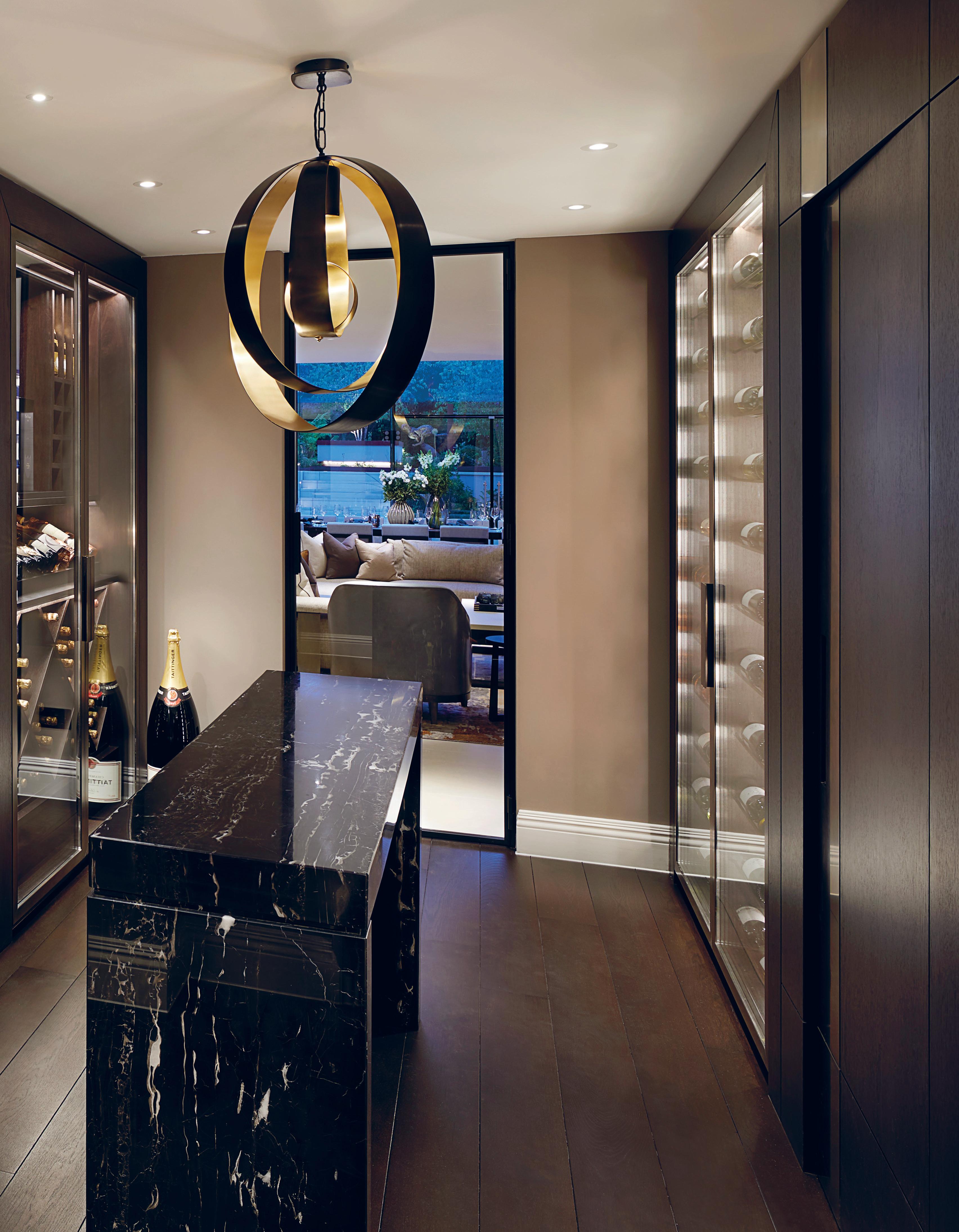
design et al 49
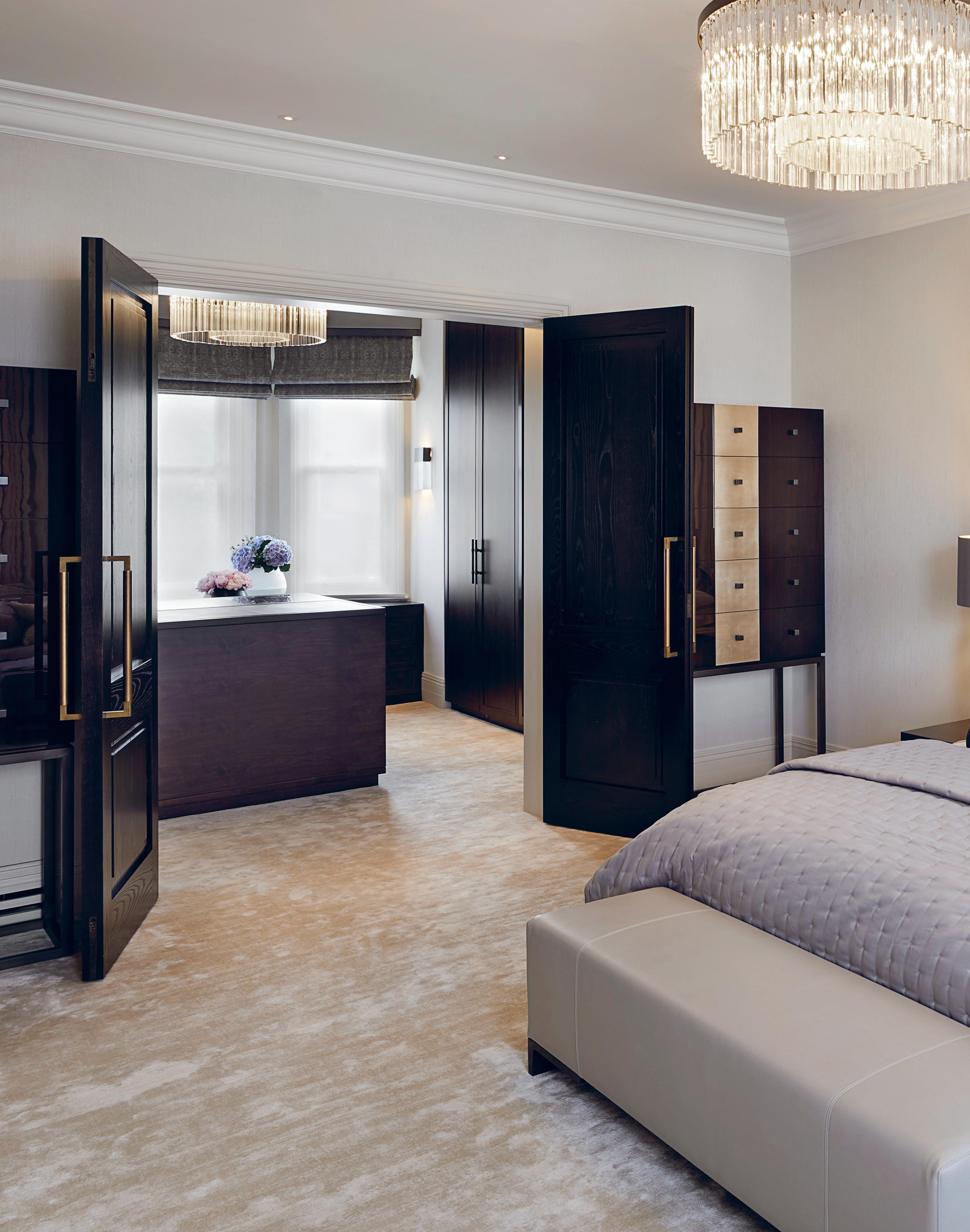
50 design et al
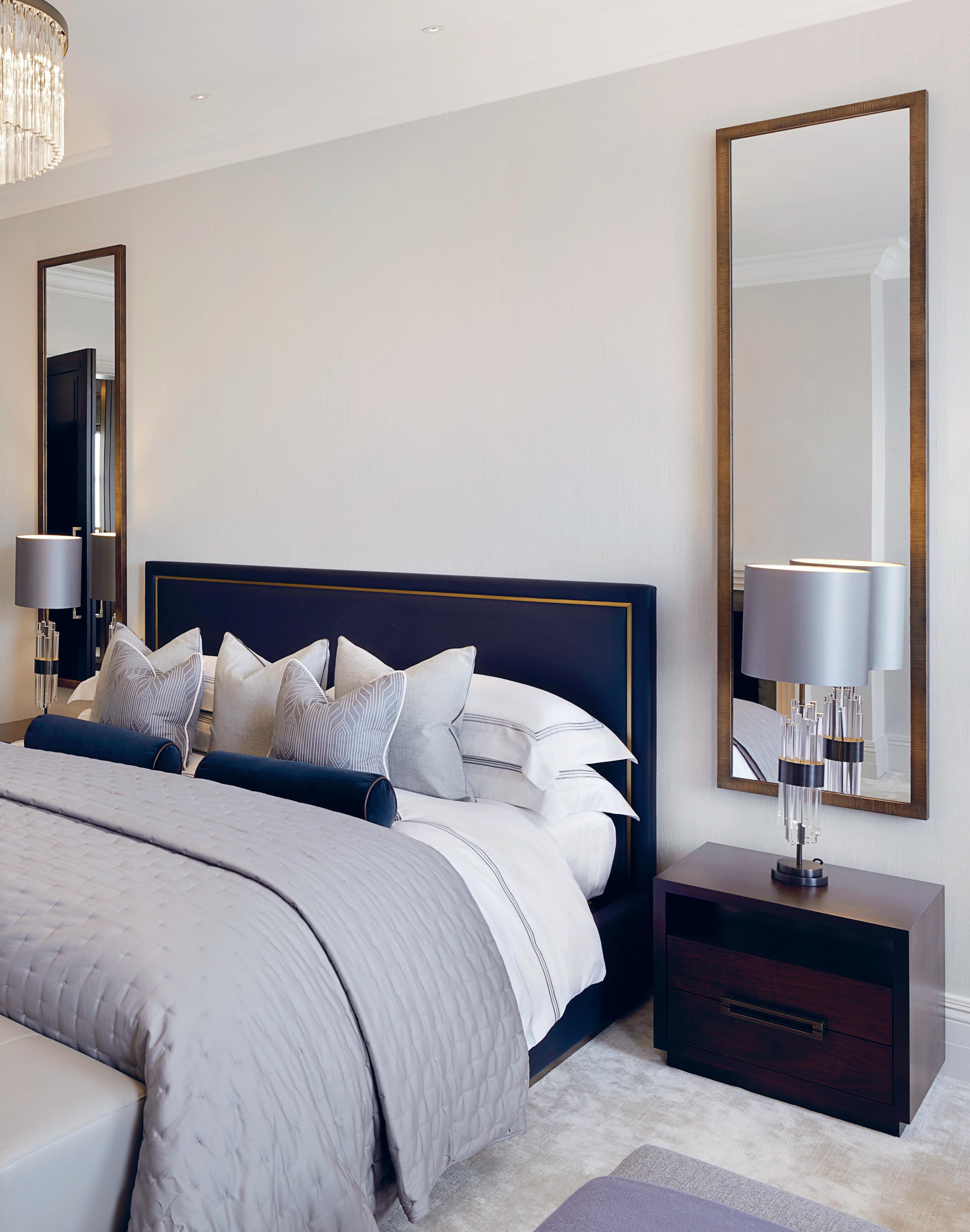
design et al 51

52 design et al

design et al 53
Family Home in SW London is a perfect example of a complete refurbishment that resulted in a luxury space designed for family life and entertaining.
Mokka Design were tasked with transforming the home, located in Putney, South West London, with a focus on creating a fun-filled and personalised living space. The renovation is characterised by the addition of layers of intricate details, customizations, and unique personal touches that are tailored to the needs and preferences of the homeowners. The goal of the project is to transform the property into a warm and inviting family home that reflects the personality and style of the residents, while also providing a comfortable and functional living environment.
The design brief for this property called for a complete renovation as the interior was in need of modernisation despite the attractive Edwardian façade. The addition of multiple extensions had made the house feel disconnected, creating a disjointed space. The client desired a luxury space that would serve as their “forever home”, providing ample space to enjoy family life and entertain guests. As a result, the design called for open plan, multipurpose spaces that were designed to be sociable and fun. Ultimately, the goal was to create a house that would meet the client’s needs for entertaining while also
providing a comfortable and enjoyable living space for their family.
On the ground floor and lower ground floor of the property, the design team needed to address the client’s brief for a luxury and sociable family home. The living room presented a challenge with an immovable column, but the client requested an open plan space. To achieve this, the team installed pivoting floor to ceiling screens to create two intimate seating areas without dividing the room. Finding the perfect location for the client’s statement artwork was a priority, and the team also assisted in sourcing unique pieces such as a coffee table made from an airplane propeller - the perfect conversation starters. Beyond this space, a unique Music Room designed to inspire the children’s growing interests, features a grand piano, multiple instruments and a welcoming window seat of comfortable cushions - ready for a spontaneous musical soiree.
On the lower ground floor the expansive kitchen, living & dining areas offer a more relaxed space; perfect for more informal gatherings with seamless access to the wine cellar. The glass extension leads out to the tropical inspired garden, also designed with family life and parties in mind. A pergola-covered sunken seating area is complete with firepit, speakers and TV for watching sport or movie nights.
The feature “bar tree” also deserves recognition; a bespoke bench built around a tree discreetly housing troughs for ice buckets to be filled during a big party. Adjacent to this is a well equipped outdoor kitchen with pizza oven and BBQ. An industrial icemaker in the utility room and additional fridge freezers in the main kitchen ensure complete practicality. There are fun features to be found in every corner of this home, from a cinema style popcorn maker in the family room to the marbled effect resin floor in the garage.
The creation of the garage floor required the specialized skills of a resin specialist. The process began with extensive experimentation, involving the mixing of colours and creating samples to determine the optimal combination. Once the desired colour scheme was determined, the installer had the challenging task of quickly pouring the resin and achieving the perfect balance of movement and colour before it dried. The high-pressure nature of the job made it essential to get it right the first time. However, the end result was well worth the effort, as the unique design created a fun and eye-catching addition to the home.
The design of this project integrates seamlessly into the wider environment by offering the clients a luxurious and comfortable living space that rivals some
54 design et al
“Mokka Design were tasked with transforming the home, located in Putney, South West London, with a focus on creating a fun-filled and personalised living space.”

design et al 55
of the world’s most prestigious hotels. The clients, who are passionate travellers, wanted their home to provide them with the same level of comfort and ambiance as the hotels they had visited in the past. This was especially important as travel was not possible during the renovations. The design reflects a broader trend of clients seeking residences that offer a luxury hotel-like feel. Furthermore, the design incorporates the growing trend of wellness, which is evident in the expansive master suite complete with a sumptuous bathroom featuring a statement bathtub and a vast double shower. The design successfully integrates the clients’ desires with current trends to create a space that is both stylish and comfortable.
For the design team, the incorporation of personalised touches was a key aspect and favourite feature of this project. The design included a bespoke wine cellar created specifically to accommodate the client’s extensive wine collection. In the music room, a custom-designed desk was created to house the client’s DJ decks, and their favourite tracks were transferred onto vinyl with customised printed covers. In the master dressing room, the joinery was tailored to the client’s needs, including shelving designed to fit their shoe sizes. However, the most exciting
and unique element of personalisation in the project was the faux bookcase on the children’s floor. It cleverly concealed a hidden door to the loft space and featured antiqued faux book spines, each referencing the children’s favourite stories, birthdays, anniversaries, and special holiday memories.
This design works exceptionally well because it was tailored to perfectly suit the family’s lifestyle. The entire property was carefully considered to ensure that every space worked seamlessly for the family. The design includes three open plan living rooms, a family room, music room, study, gym, wine cellar, and a kitchen dining area, offering a wide range of spaces to suit a variety of needs. The style of the design is smart, sophisticated, and masculine, which seamlessly blends contemporary and traditional features, creating a consistent flow throughout the rooms and harmonising the spaces. Every aspect of the design was carefully considered to meet the client’s brief for a home that would cater to family life and entertaining of friends.
Mokka Design’s exceptional work on this project has earned them a spot on the shortlist for the prestigious International Design & Architecture Awards. According
to Niki Fraser, Executive Director of Mokka Design, “The International Design & Architecture awards are important because they provide recognition; showcasing work from an exclusive group of studios from across the globe, the awards provide visibility on some of the world’s best designers. The highly respected International Design & Architecture awards represents what is considered ‘the pinnacle of design and signifies a principle moment in the industry’s event calendar”. Mokka Design’s shortlisting in the awards is a testament to their exceptional design work, attention to detail, and commitment to creating unique and bespoke elements for their clients.
This project is an excellent example of how interior design can transform a property into a luxurious, functional and personalised home. The integration of the client’s personal tastes and preferences throughout the design, from the wine cellar to the DJ desk, has created a home that truly reflects their lifestyle. Overall, this project is a testament to the power of exceptional interior design and the ability to create a space that caters to both the practical and aesthetic needs of the client.
“This design works exceptionally well because it was tailored to perfectly suit the family’s lifestyle. The entire property was carefully considered to ensure that every space worked seamlessly for the family.”
56 design et al
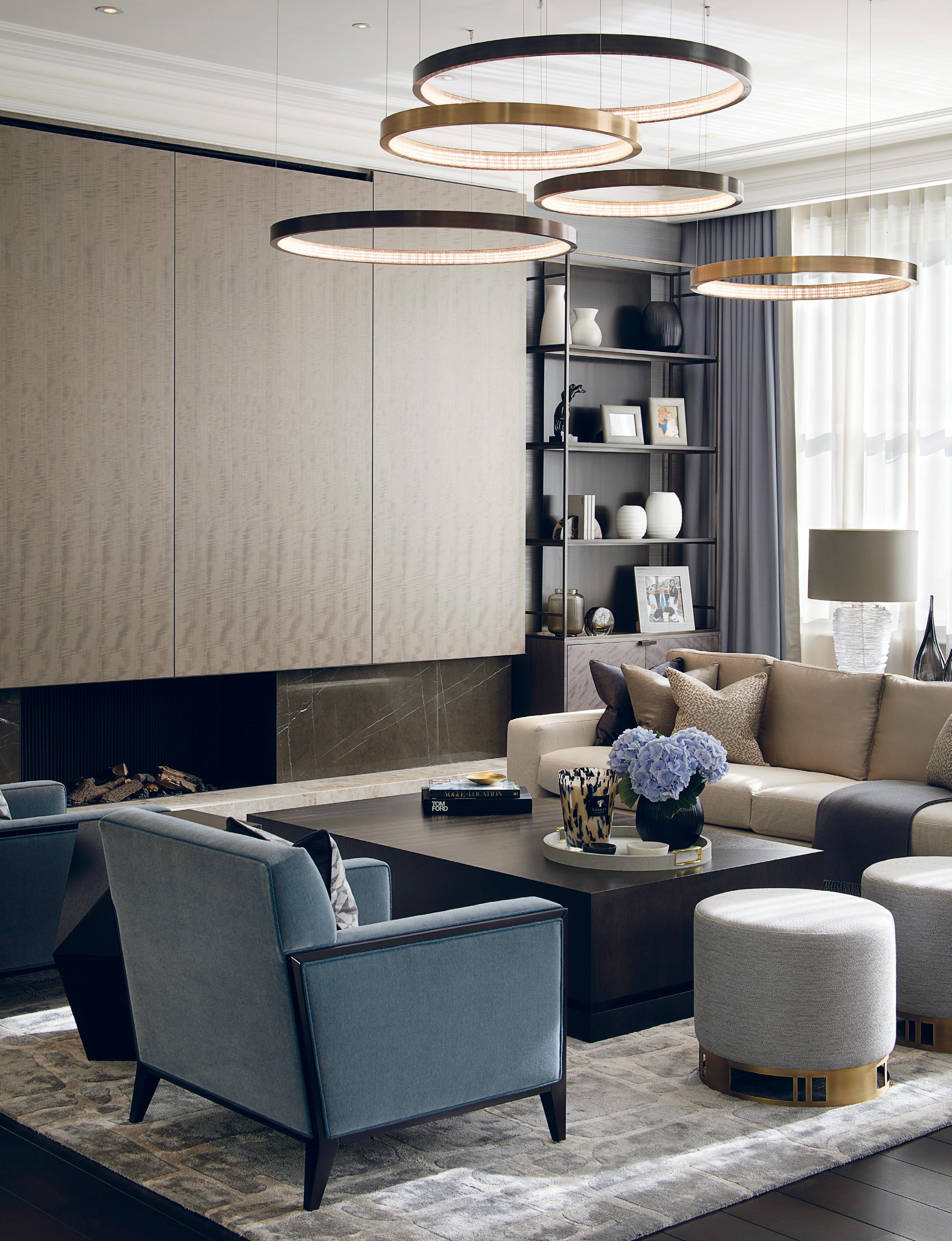
design et al 57

58 design et al
LUXURY AND SUSTAINABILITY COMBINED
ONE PARK DRIVE BY PORTIA FOX DESIGN
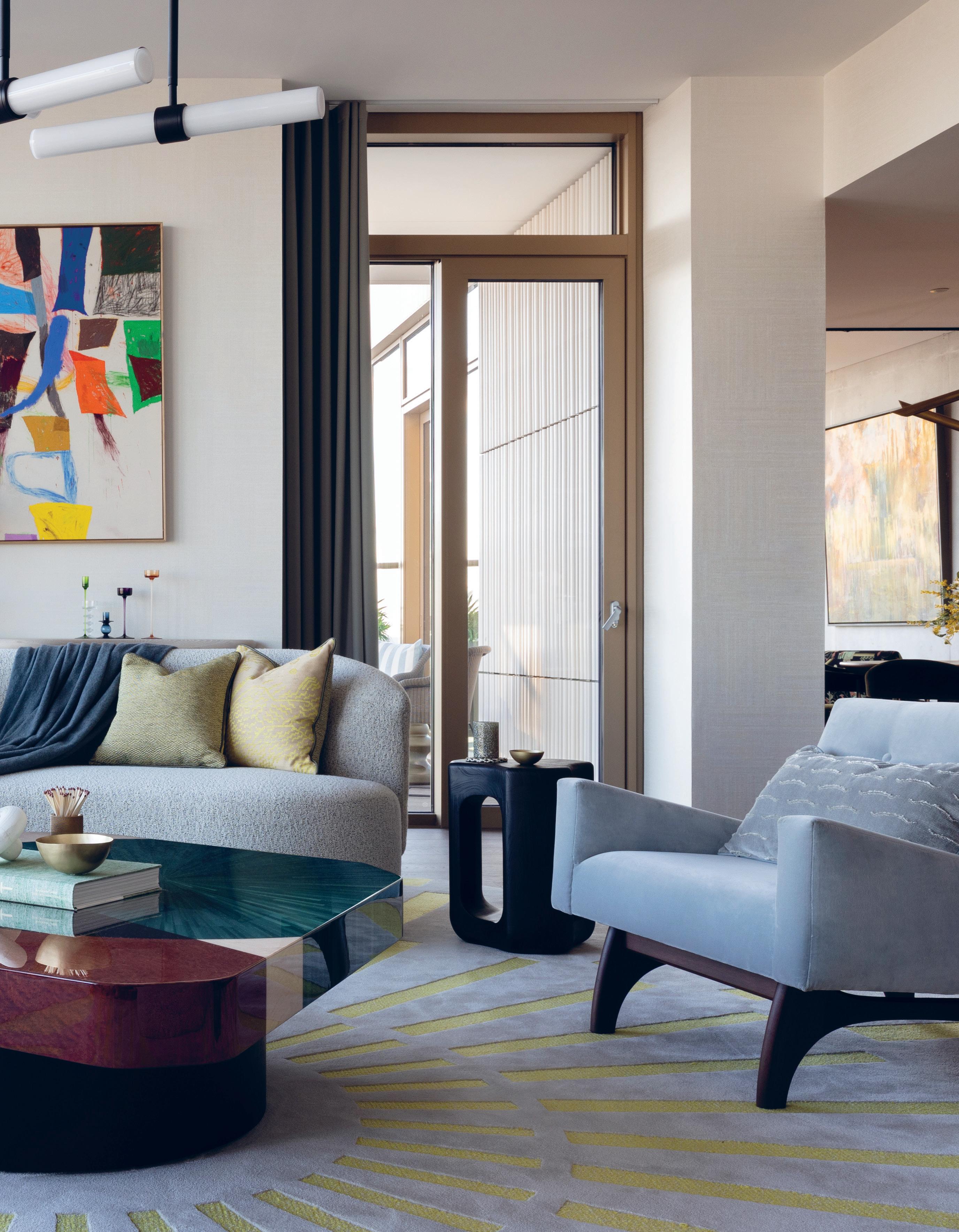
design et al 59
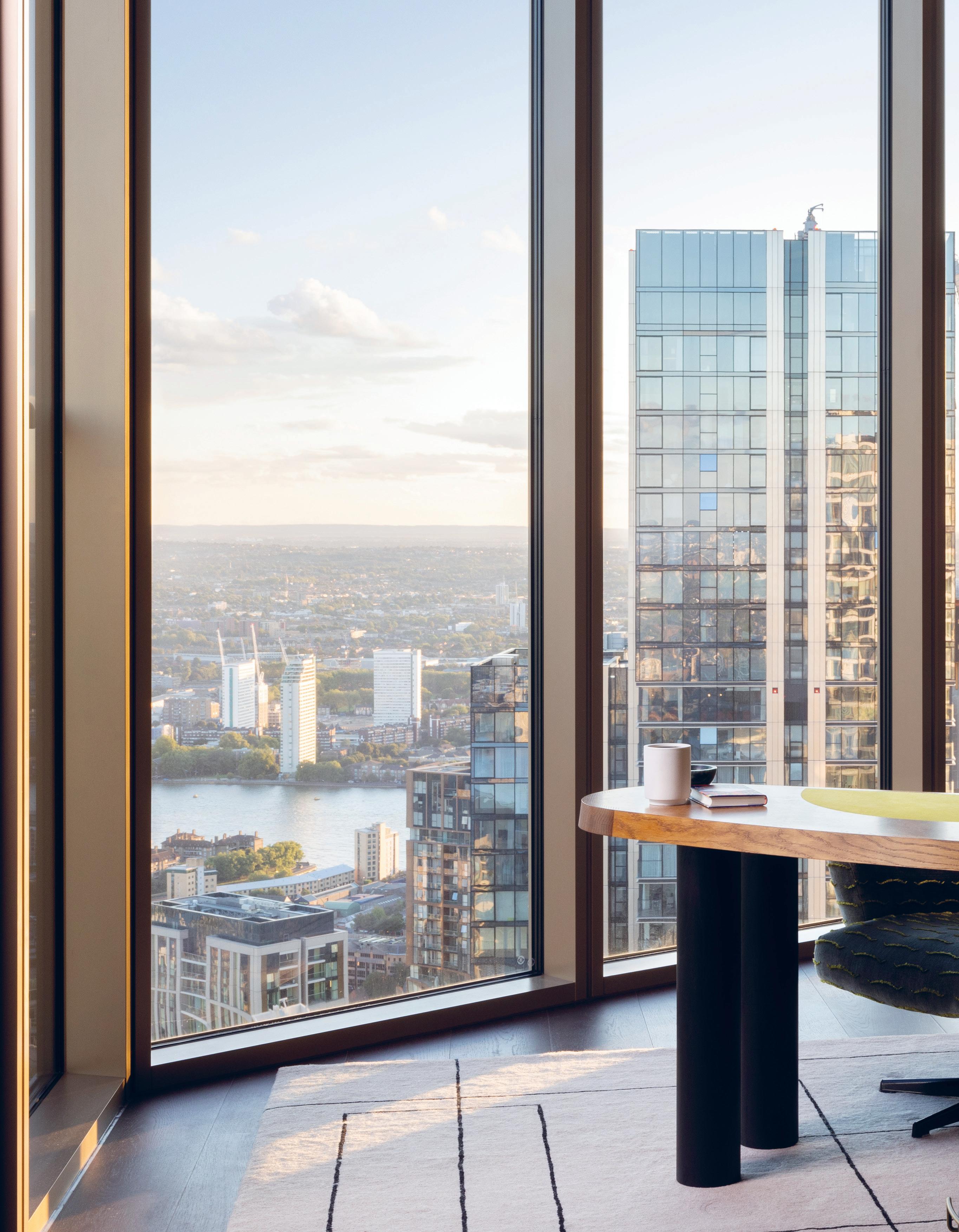
60 design et al
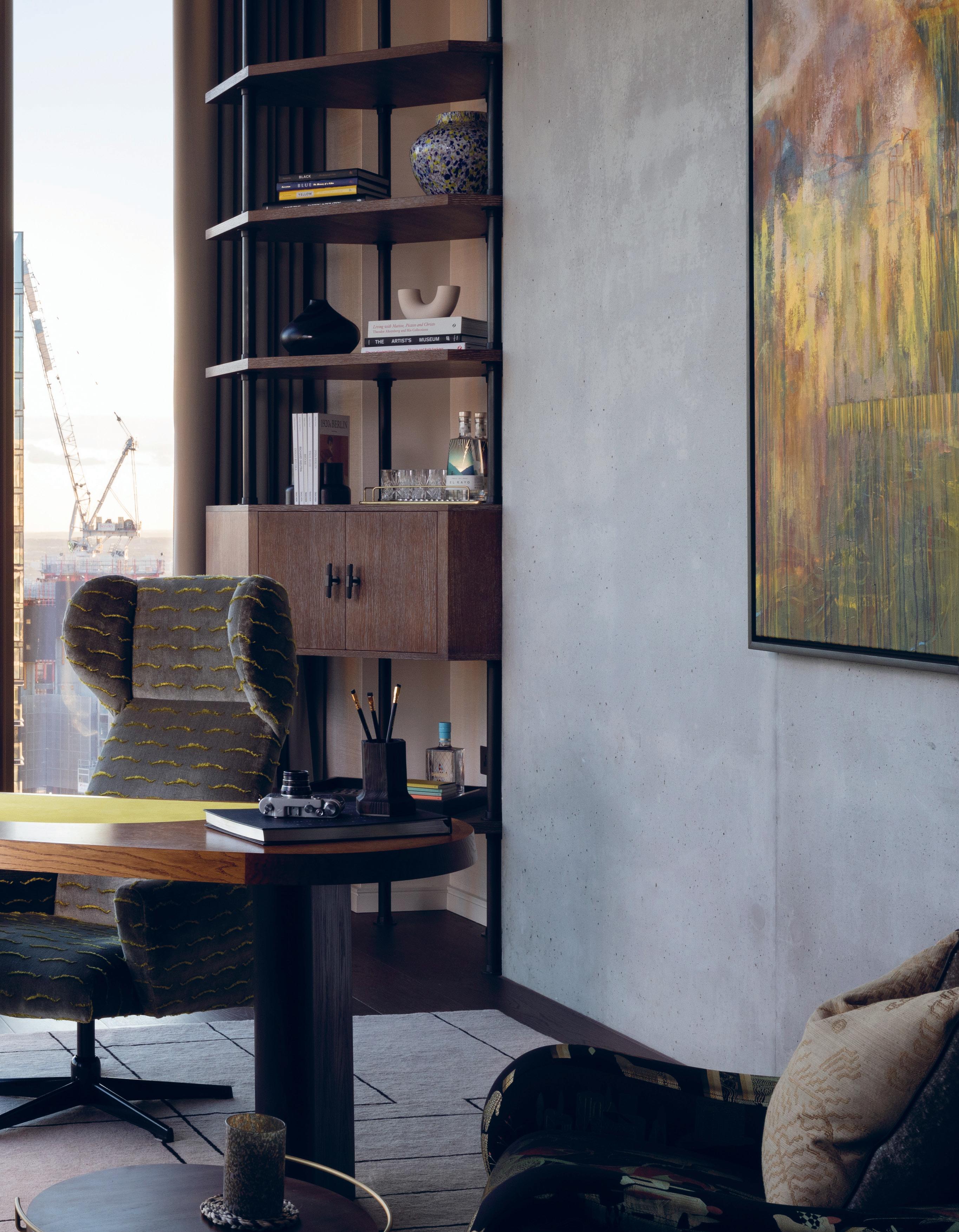
design et al 61
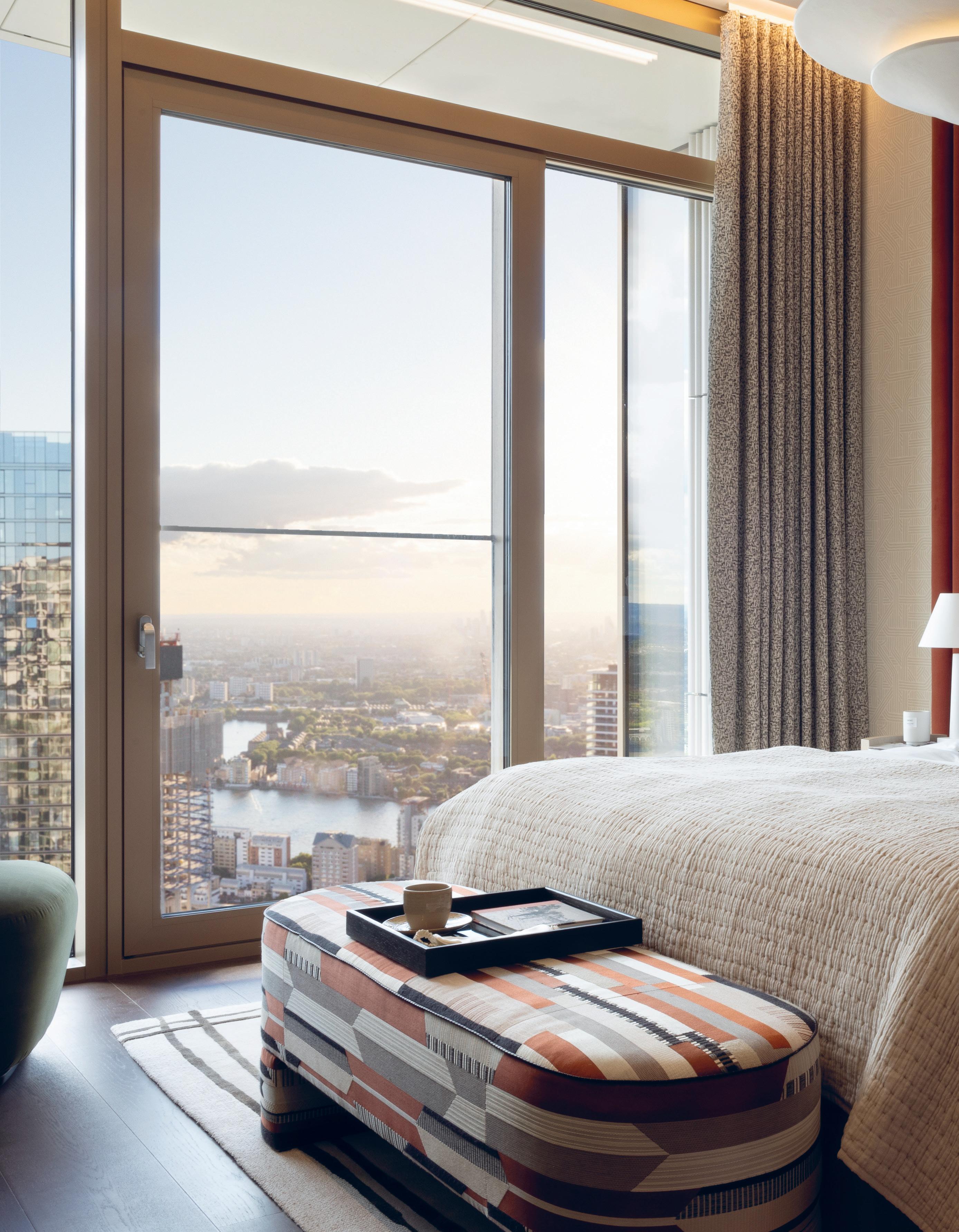
62 design et al
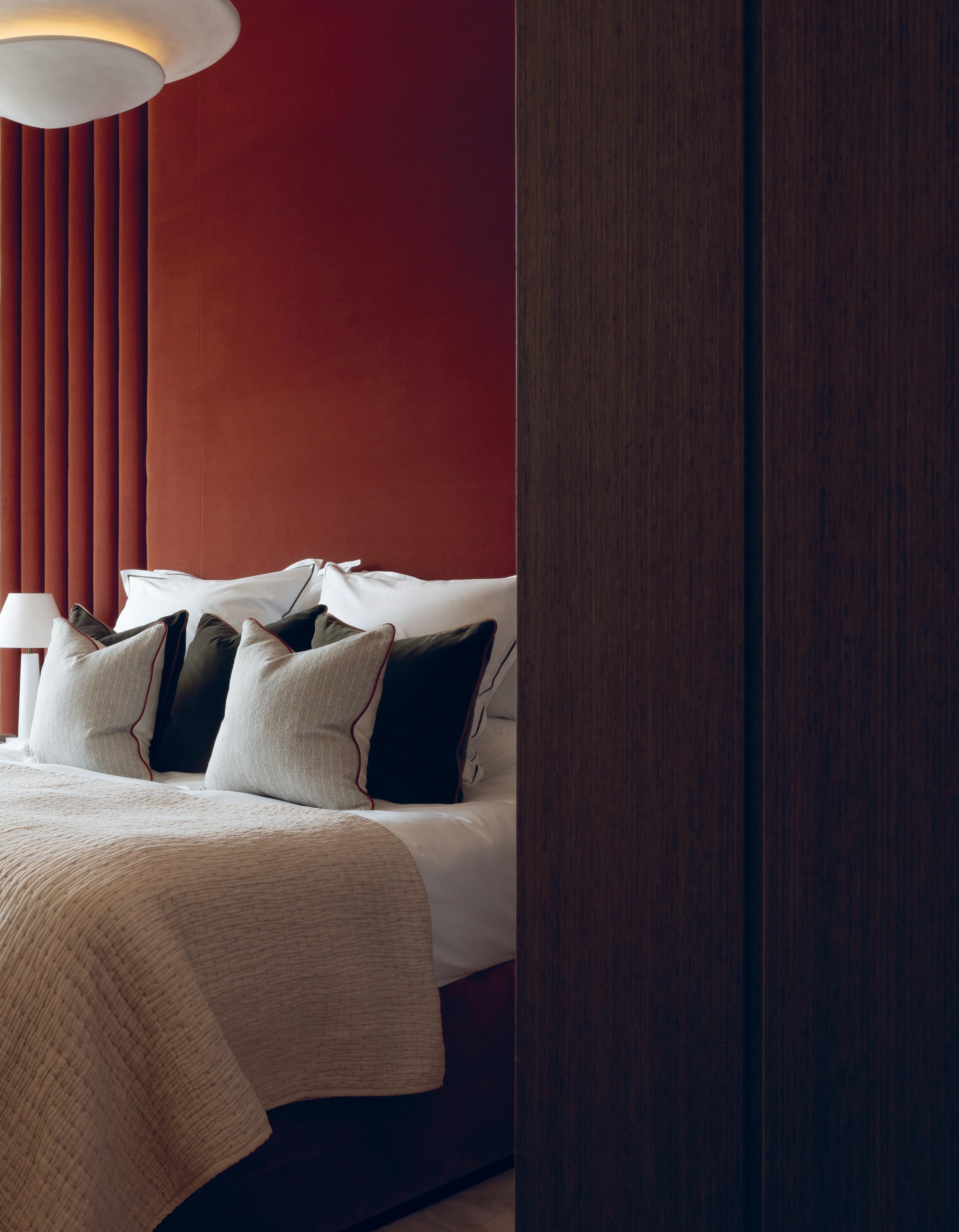
design et al 63
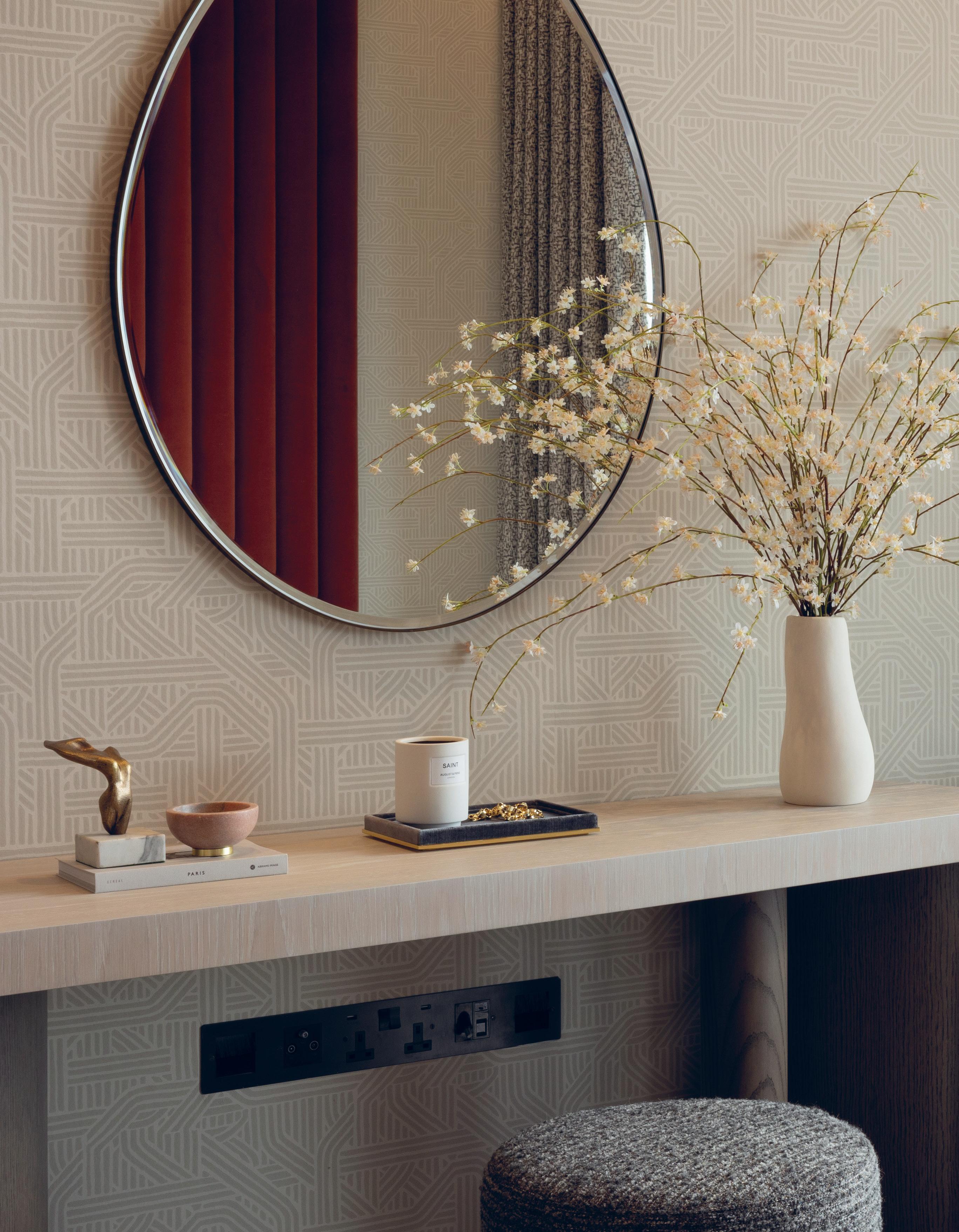
64 design et al

design et al 65
One Park Drive is a luxury show apartment located in Canary Wharf, London. Portia Fox Design were responsible for the overall design of the show apartment, bringing their expertise and creativity to create a stunning and inviting living space.
The design brief for this project was to create a luxurious show apartment that would effectively market the four apartments located on the 55th floor of a deluxe development in Canary Wharf. The design team was given the mandate to incorporate bold and inviting colours, making the space liveable and attractive to potential buyers. The design was centred around the apartment’s stunning views, and the team aimed to create an authentic, contemporary, and eclectic atmosphere, incorporating a range of textures and fine details. The design had to match the grand ceiling heights of the apartment and showcase it to its full potential, creating an environment that was both visually stunning and practical for everyday living.
One of the standout features of this project was the design of the bedrooms. The master bedroom, in particular, was a great success, featuring a tall and grand headboard in a rich terracotta colour that highlighted the generous ceiling heights of the apartment. The attention to detail and careful consideration of the overall design made the bedroom a luxurious and inviting space, perfect for relaxation and rest. Another favourite aspect of the project was the design of the study. With a characterful palette that added depth and warmth to the overall design scheme, this space was one of the standout areas of the show apartment. The study was designed to be both practical and unique, with bespoke elements that added a personal touch and made the space truly one-of-a-kind. The team at Portia Fox Design went above and beyond to create a space that was both visually striking and functional, providing an environment that would inspire creativity and productivity. Overall, the bedrooms and study were key areas that demonstrated the team’s talent for creating luxurious and well-thoughtout spaces that catered to the needs of their clients.
When considering the integration of this design into the wider environment, it is important to note that the apartment
was created with a dynamic, diverse, and global clientele in mind. As such, the design needed to reflect a sense of sophistication and contemporary style while also being mindful of sustainability and environmental impact. To this end, the team at Portia Fox Design made a conscious effort to specify recycled and/or sustainable materials wherever possible. This included using eco-friendly upholstery on the sofa, among other sustainable design choices. By prioritising sustainable materials and reducing waste, the design was able to integrate seamlessly into the wider environment, demonstrating a commitment to responsible design practices. The design successfully struck a balance between luxury, practicality, and sustainability, creating a space that would appeal to a global clientele while also being mindful of the impact on the environment. The result was a space that was both visually stunning and responsible, showcasing the best of modern design practices.
The creation of this apartment required a range of specialist and artisan skills to bring the design vision to life. Bespoke cabinetry was a key element of the design, requiring a high level of craftsmanship and attention to detail to ensure that each piece was perfectly tailored to the space. Another skill required for this project was straw marquetry, a traditional technique used to create decorative patterns using straw. The use of this technique added a unique and characterful element to the design, showcasing the team’s ability to incorporate traditional craftsmanship into a contemporary design scheme. Handtufted rugs were also an important feature of the design, adding warmth and texture to the space. The process of hand-tufting involves using a hand-operated tool to punch strands of yarn through a fabric canvas, creating a plush and durable rug that is unique to the design. Bespoke upholstery was another skill that was required for this project, with each piece of furniture carefully designed and crafted to meet the specific needs of the space. Finally, the use of contrast veneering added a sense of depth and visual interest to the design, requiring a high level of skill and attention to detail to achieve the desired effect. The team at Portia Fox Design demonstrated a high level of skill and craftsmanship throughout the project, creating a unique and characterful
space that showcases their talent for incorporating traditional techniques into a contemporary design scheme.
The success of this design can be attributed to several key factors. Firstly, the combination of a vibrant and characterful colour palette, with the serene and calming views from the apartment, created a sense of balance and harmony throughout the space. The use of bold colours and textures brought a sense of energy and warmth to the interior design, while the stunning views from the apartment offered a tranquil and calming backdrop. Another element that set this design apart was the use of grand spaces to showcase the apartment to its full potential. The tall ceiling heights, combined with bespoke designed furniture, bespoke rugs, and high-quality materials, added a touch of luxury and sophistication to the overall design. The design was also successful because it felt authentic and unique, with bespoke elements that made the space truly one-of-a-kind. The attention to detail and the incorporation of fine details and textures added depth and warmth to the interior, creating a sense of honesty and authenticity throughout the space.
Portia Fox Design has been shortlisted in The International Design & Architecture Awards, a prestigious annual event that recognizes excellence in design and architecture across the globe. As Founder and Creative Director, Portia Fox has expressed the importance of these awards, stating that they play a critical role in recognizing and rewarding industry leaders and newcomers, while also setting new standards for design and keeping the industries with which it works ambitious and competitive. Being shortlisted for these awards is a testament to the team’s dedication to creating exceptional design solutions that push boundaries and elevate the industry as a whole.
The design of this show apartment is a success due to the combination of a vibrant and characterful colour palette, serene and calming views, grand spaces, and bespoke elements that added a sense of authenticity and uniqueness. The design showcased the apartment to its full potential, creating a luxurious and inviting living space that would appeal to potential buyers.
66 design et al
“The use of bold colours and textures brought a sense of energy and warmth to the interior design, while the stunning views from the apartment offered a tranquil and calming backdrop.”
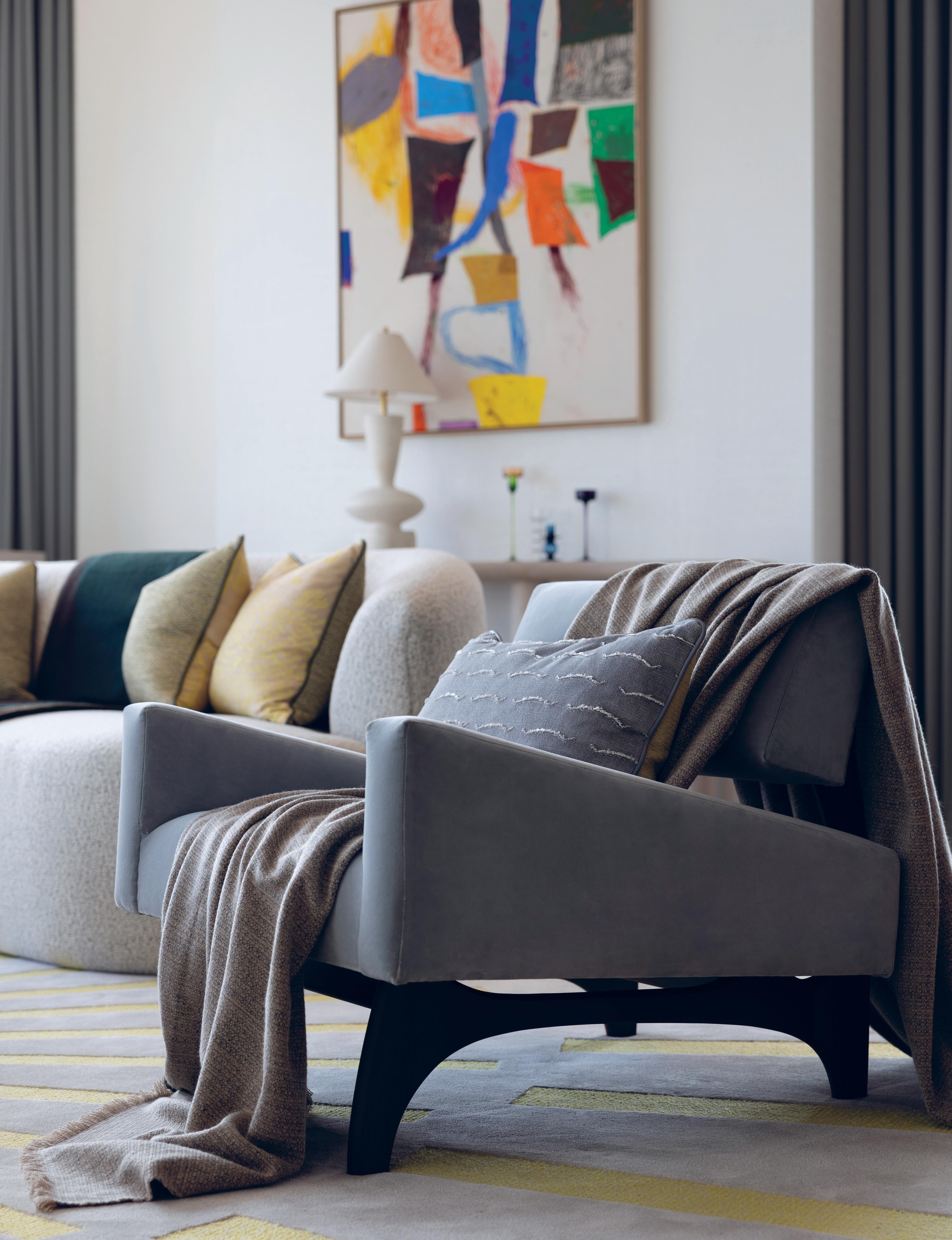
design et al 67
68 design et al
HOTEL ET AL
LUXURY WITHOUT COMPROMISE


The work of the designers who are defining the way we spend our holidays

October_Luxe.pdf 1 29/11/2017 10:38 £4.80
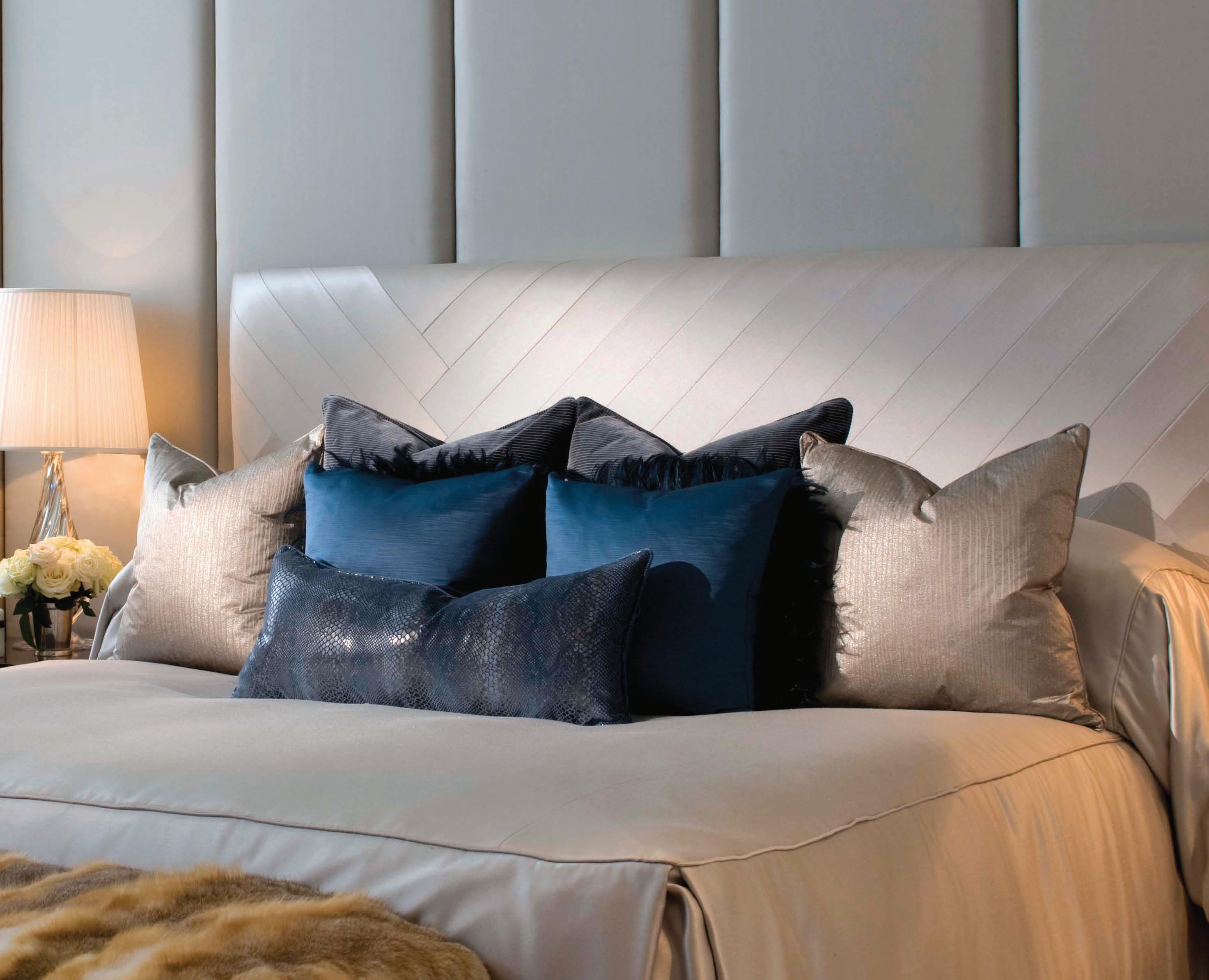

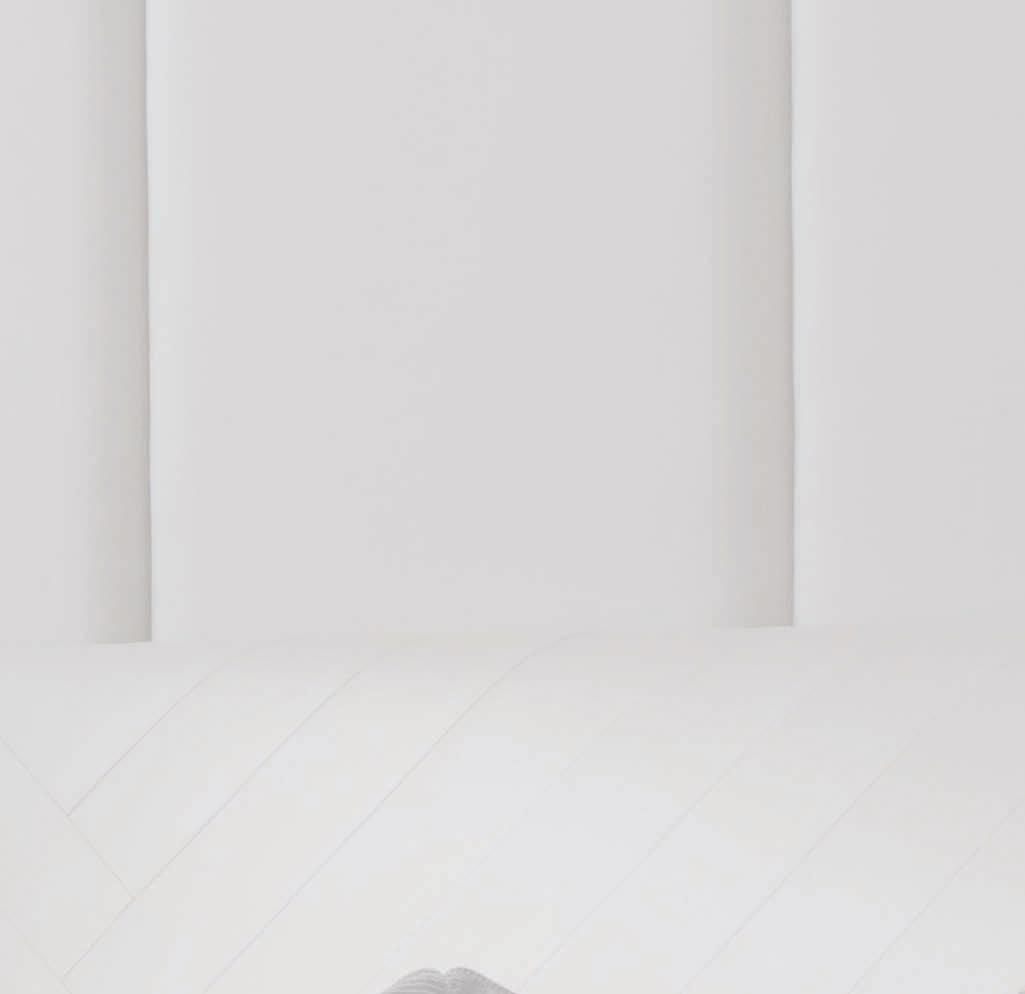


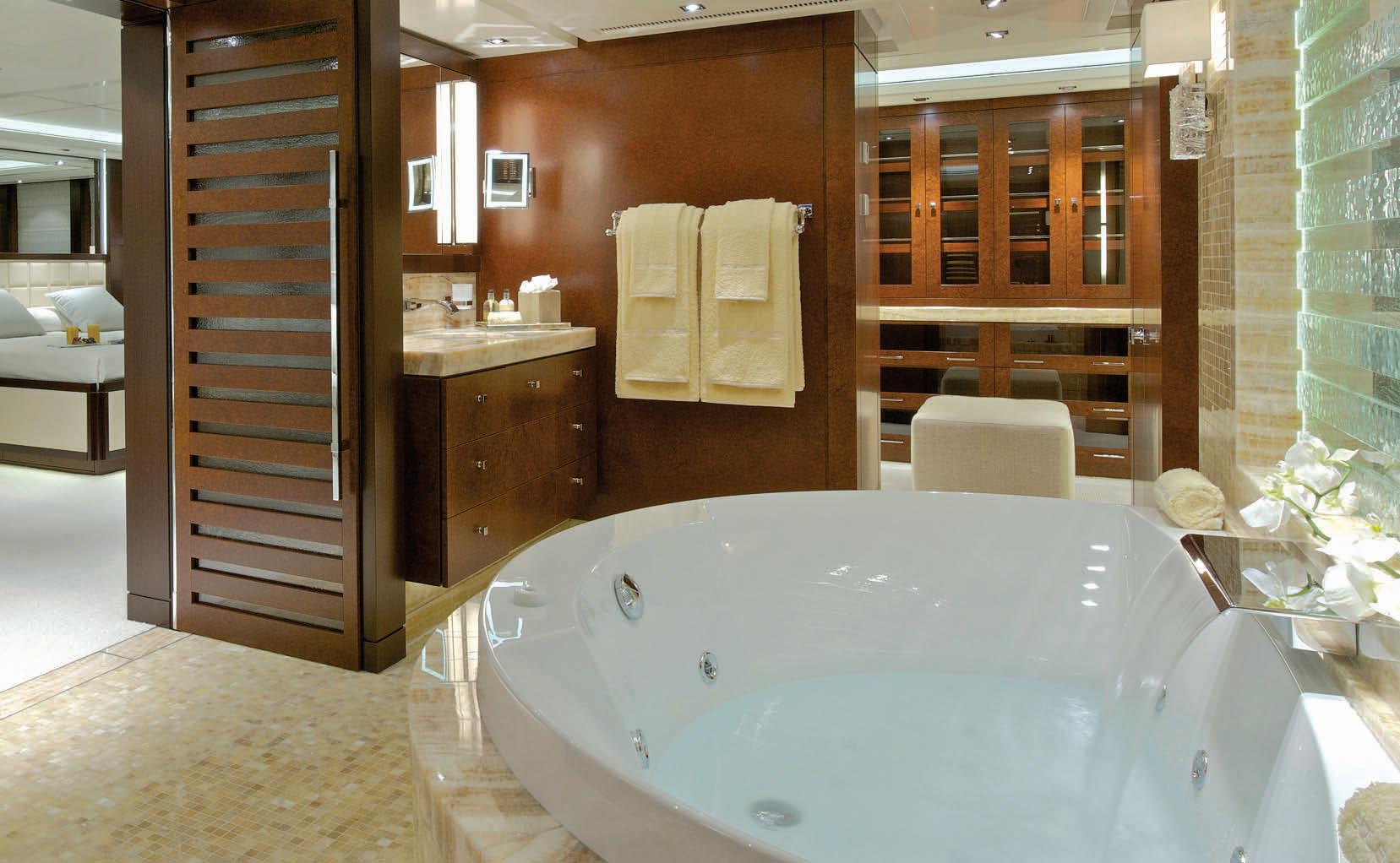
A Passion for Excellence +44 (0) 1243 820252 sales@heirlooms-linens.co.uk www.heirlooms-linens.com BESPOKE BRITISHCRAFTSMANSHIP Designed by you Made by us By choosing Heirlooms, you can be sure everything from your table and bed linens to bathrobes and towels meets the most exacting standards. Yours – and ours.

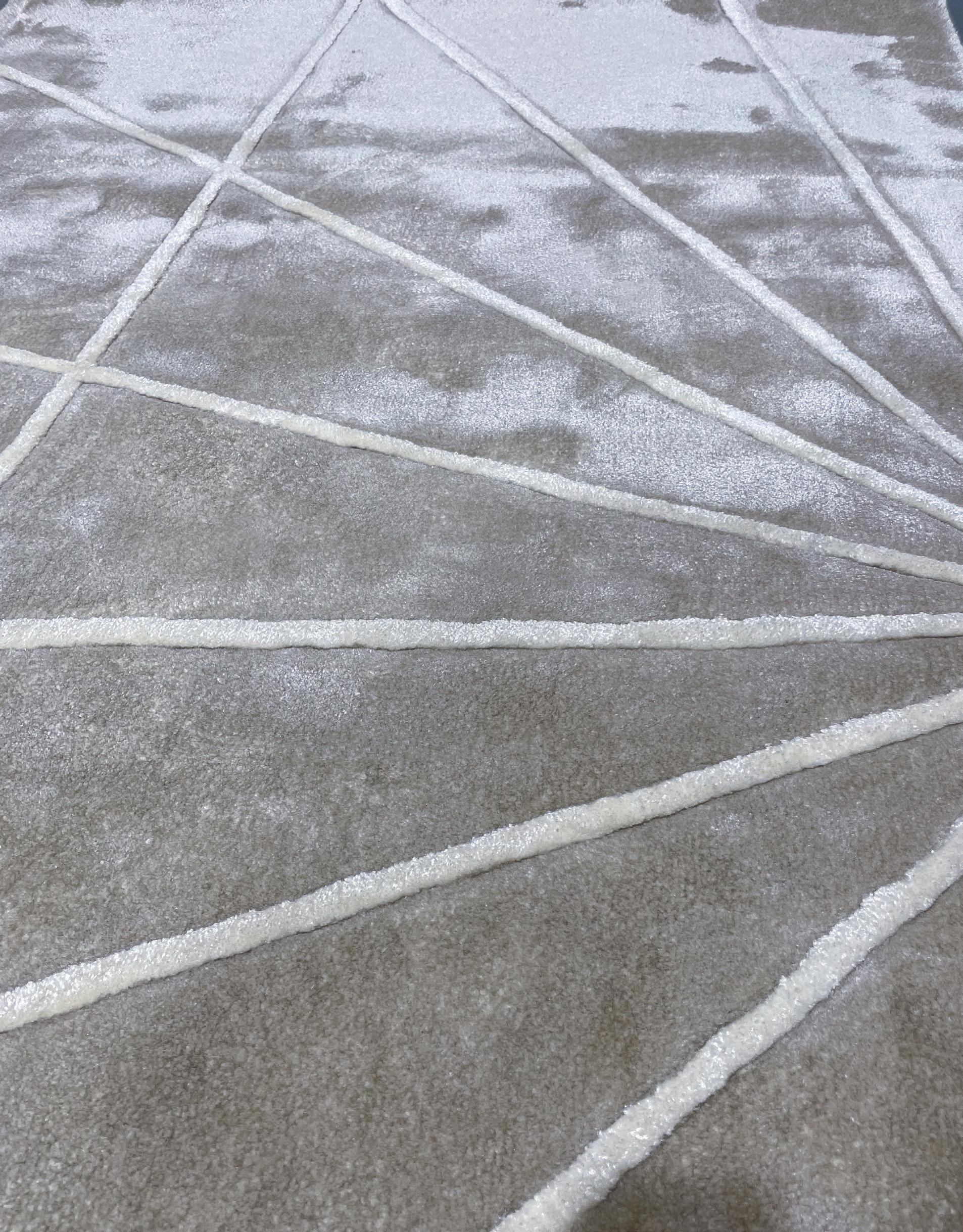
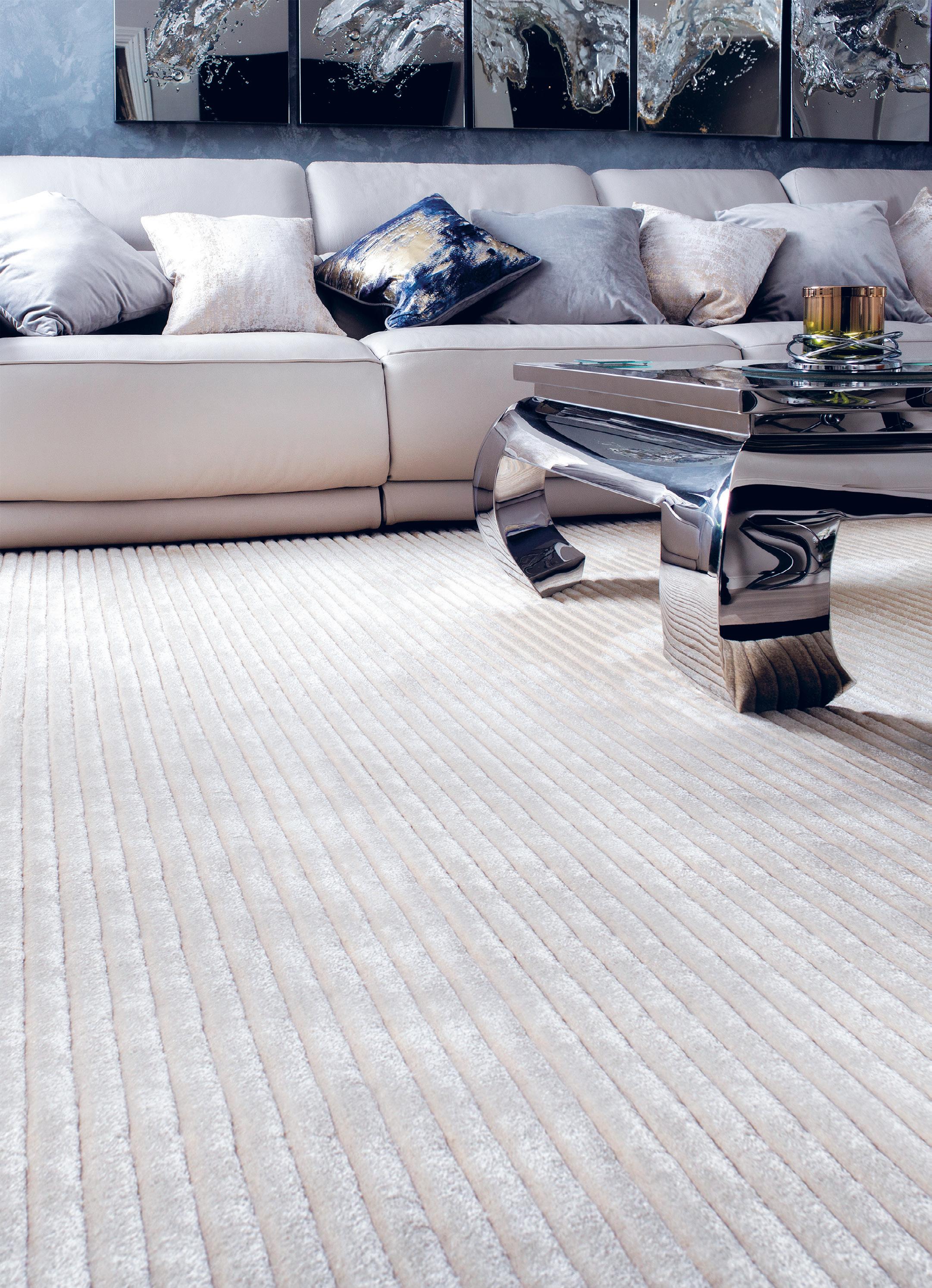



Design Centre Chelsea Harbour samuel-heath.com Handmade in England
CONTENTS 7 Editorial 8 Modern Elegance and Vibrant Cityscape Virgin Hotels New York City by MarkZeff Design 20 Timeless Charm Glinz Hotel by Megre Interiors 30 Captivating And Sustainable Design Life Asoke Hype by Vair Design
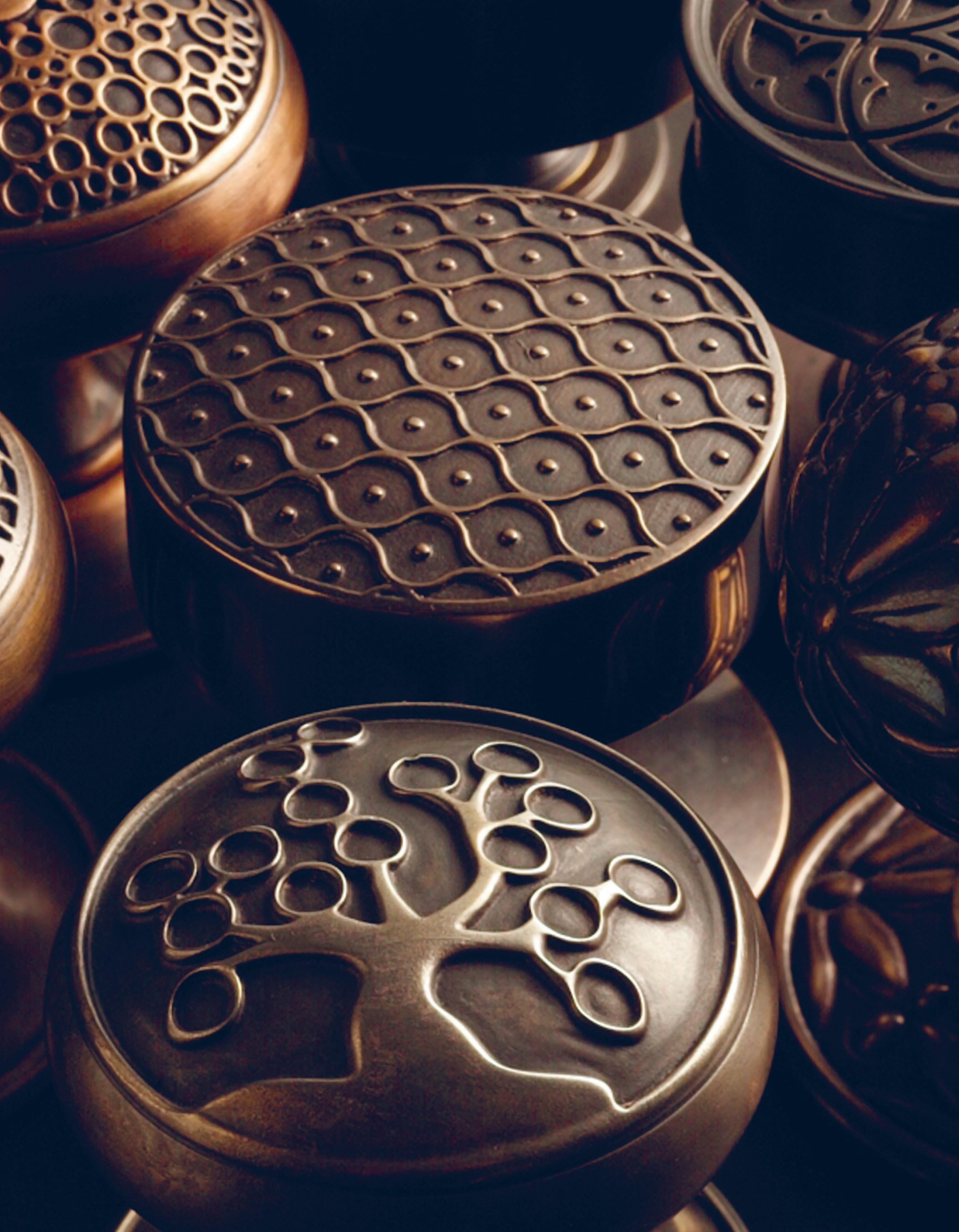
www.sabaxter.com NEW YORK LONDON
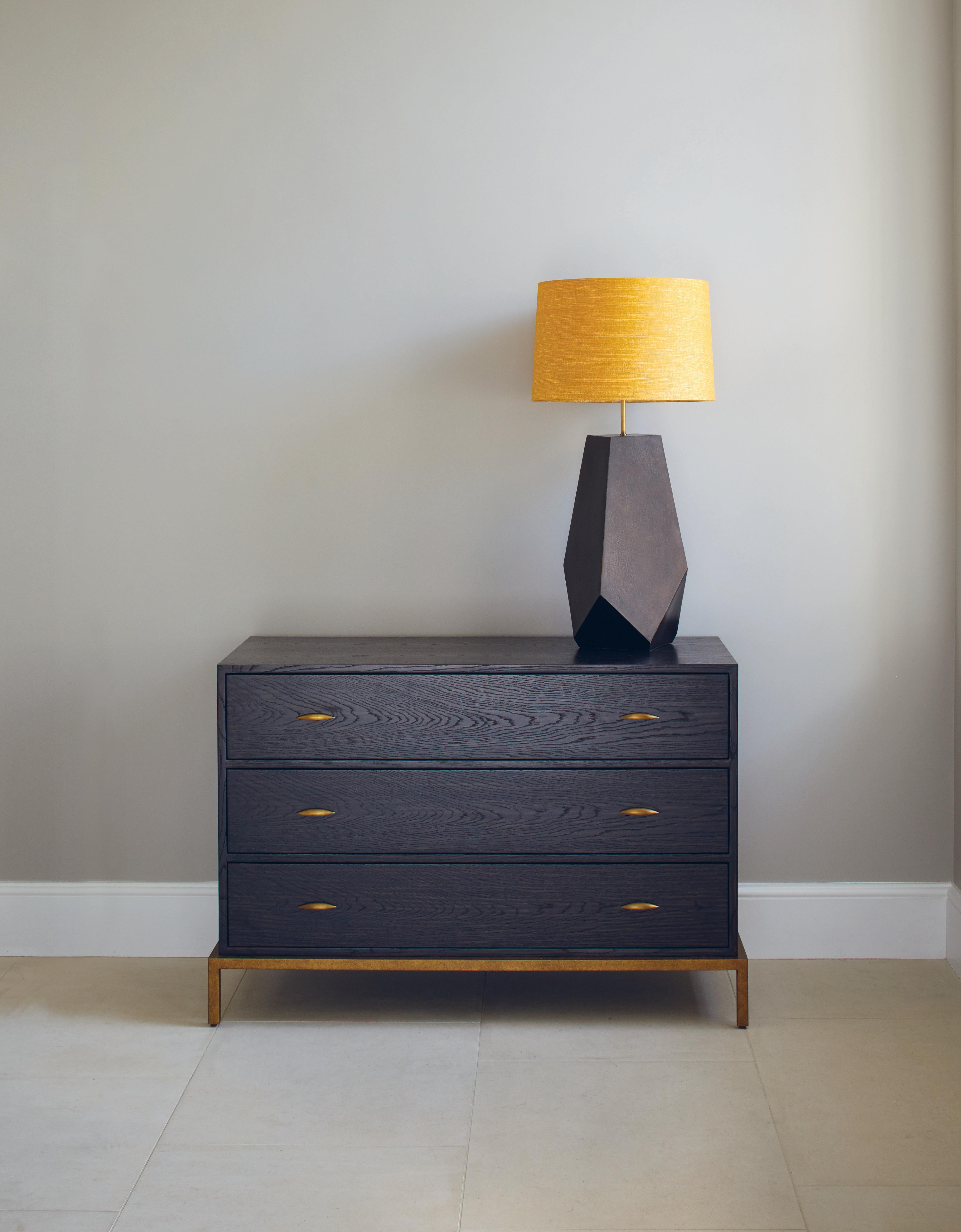
JULIANCHICHESTER.COM london | new york | atlanta JULIAN CHICHESTER
A note from Joanne...
As we move into late spring and early summer, here at design et al the awards season starts for us and we are very much in that preparation stage right now. It is an exciting time as we are sometimes quite overwhelmed by the volume of projects submitted and the range and scope of the schemes we see before us. However, it is incredibly interesting to see the diversity and challenging design schemes submitted each year and to be part of a wider global design community that is changing the face. not only of design, but also the planet.
This month we bring you a mix of hotel and residential design schemes in this back to back issue of design et al/ Hotel et al. All have been shortlisted for 2023, so you will once again have the
opportunity to vote for them a little later in the year, when voting opens in August.
For now, this is just a first look at a few of the shortlisted schemes, and a chance to step inside and learn a little more about the design and the designer themselves. Over the course of the next few months, I am excited to be able to bring you a series of hard back design books, Awards books, winners’ issues and a new launch in July: The Design Elite 2023, which I will be able to share more on next month.
For now, do enjoy the month and the projects.
Best regards
Joanne

MODERN ELEGANCE AND VIBRANT CITYSCAPE
VIRGIN HOTELS NEW YORK CITY BY
MARKZEFF DESIGN
8 Hotel et al

Hotel et al 9

10 Hotel et al
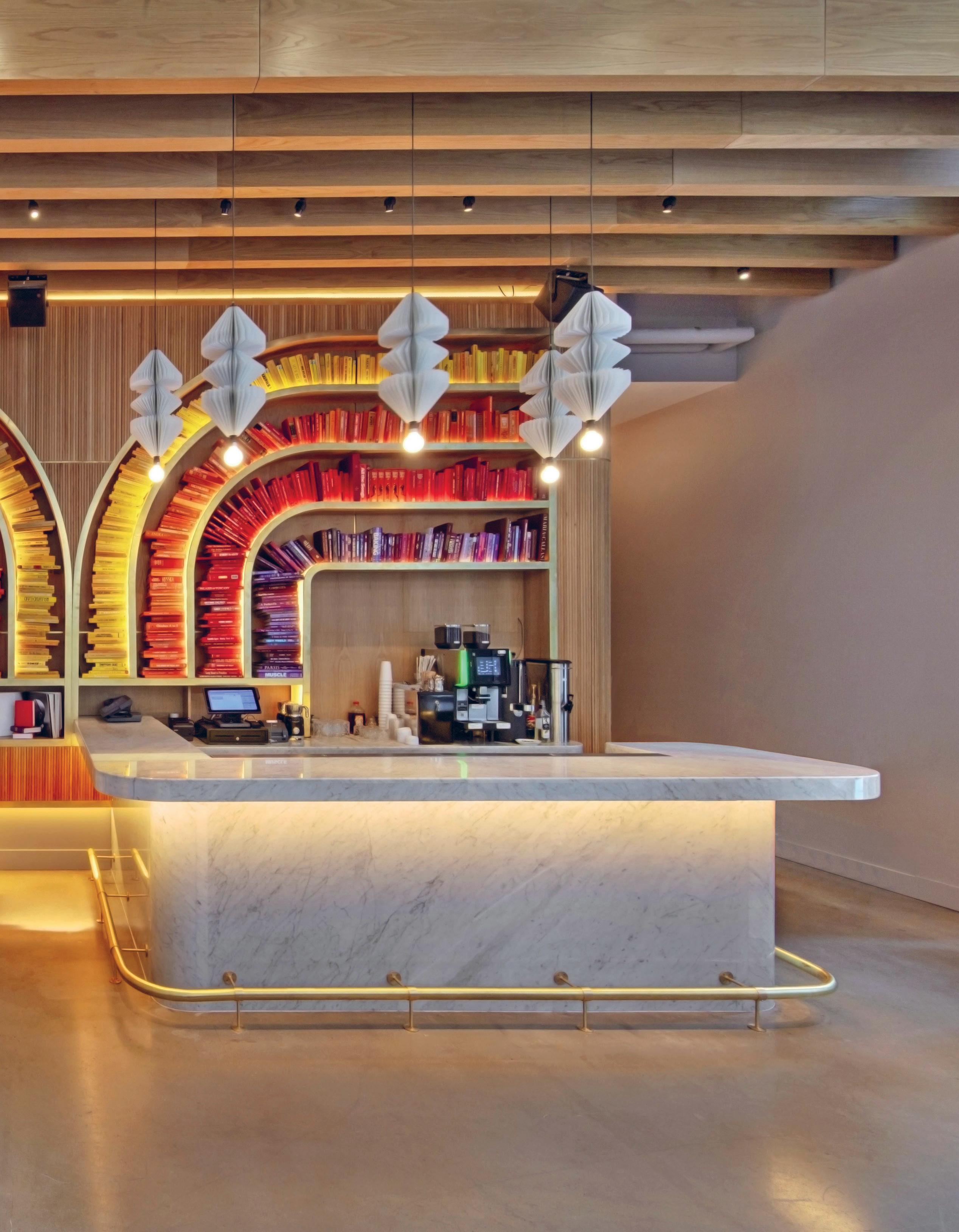
Hotel et al 11
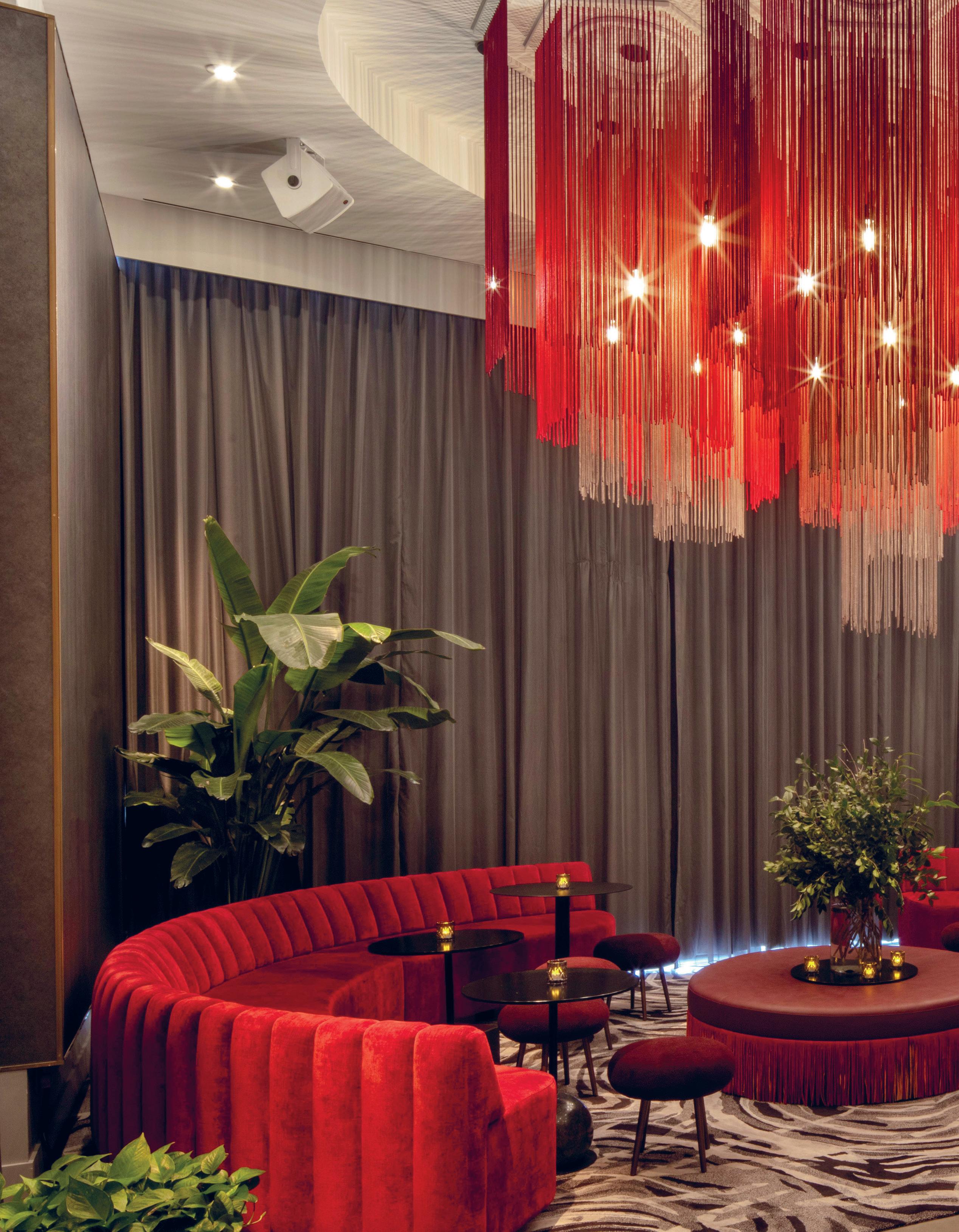
12 Hotel et al
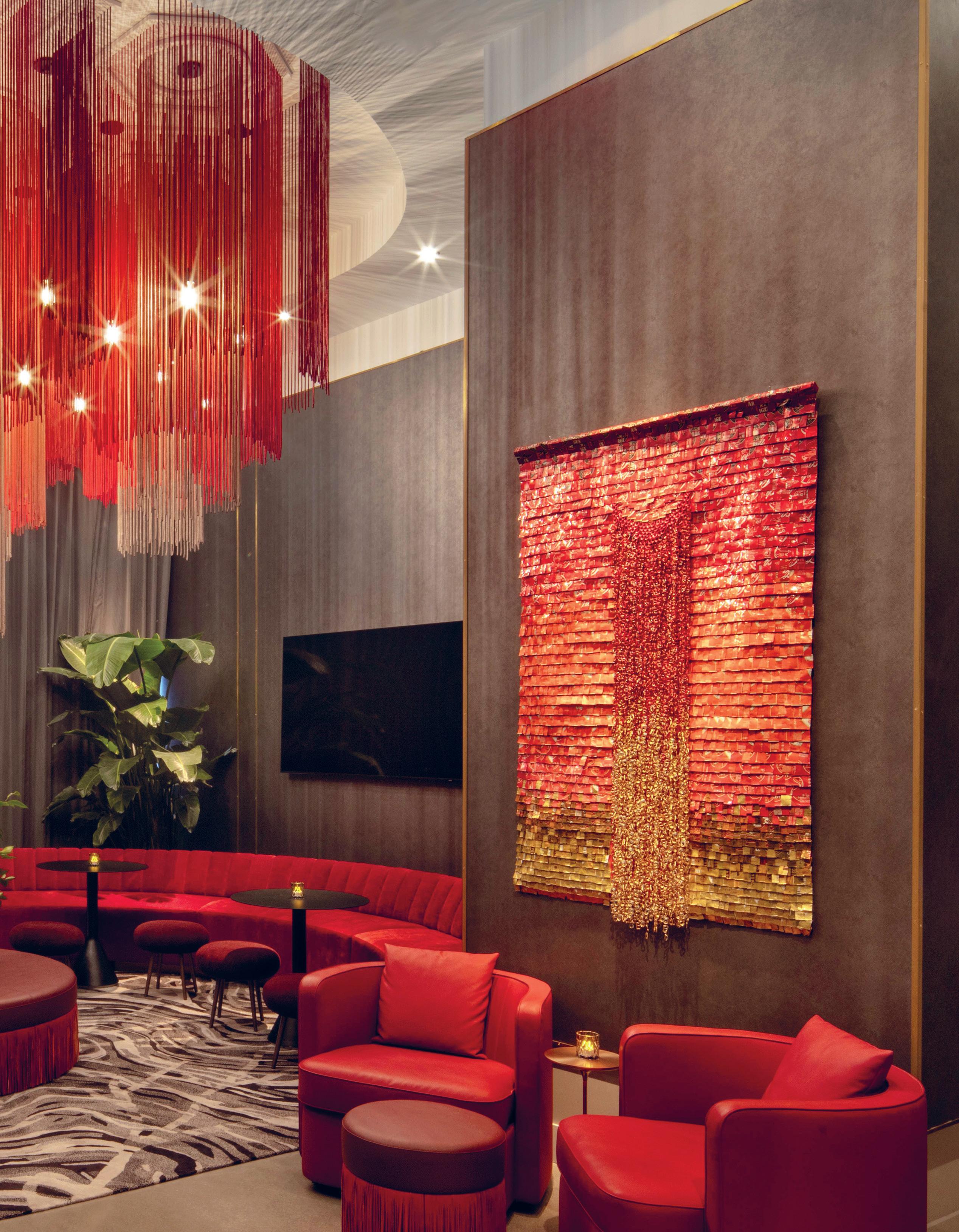
Hotel et al 13

14 Hotel et al
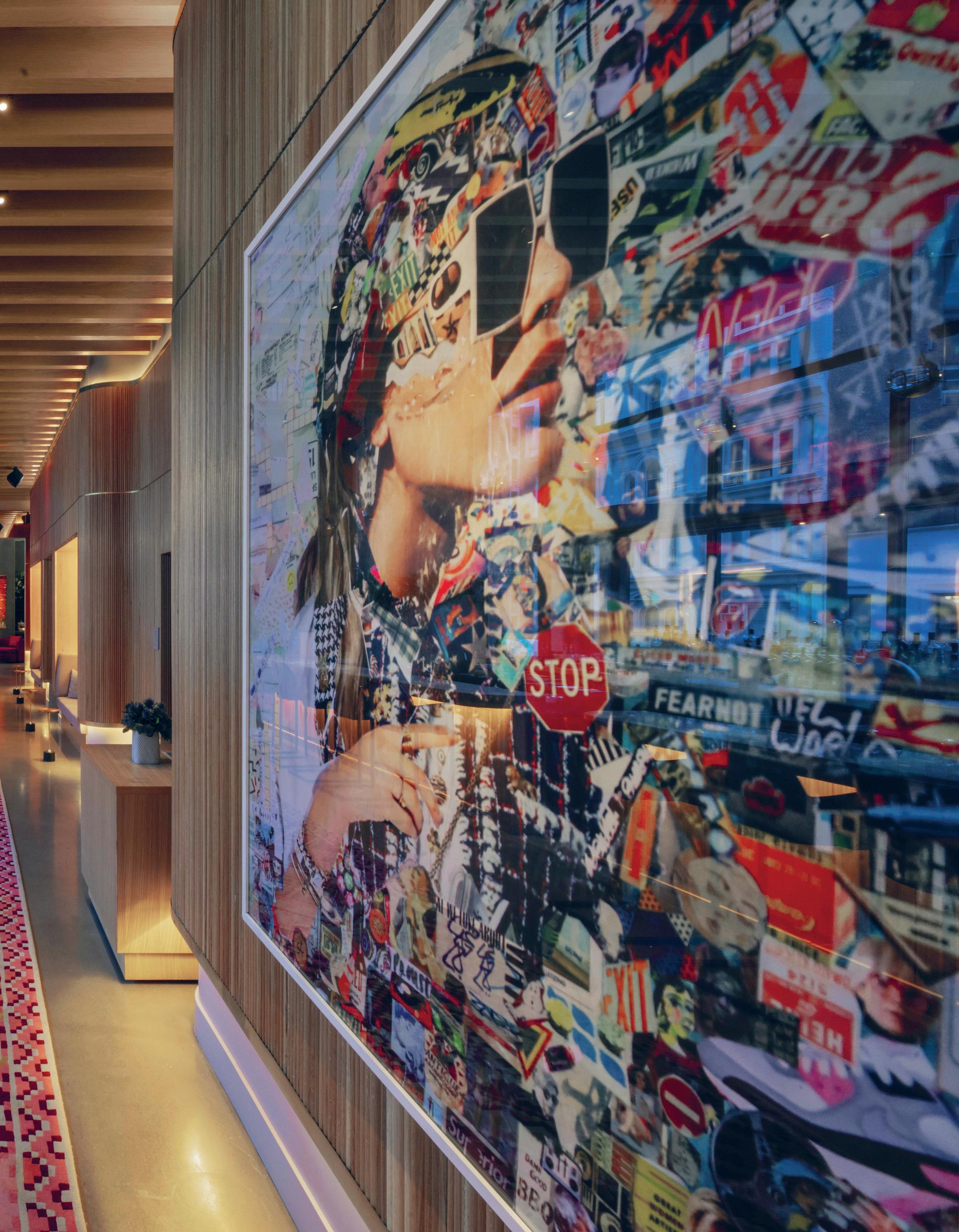
Hotel et al 15
Located in the vibrant NOMAD neighbourhood at 1227 Broadway between 29th and 30th, the Virgin Hotels New York City boasts 463 Chambers, multiple concept suites, and a breathtaking rooftop pool. The hotel’s stunning design, created by MARKZEFF Design, seamlessly blends modern elegance with the neighbourhood’s lively character.
In January 2023, interior designer Mark Zeff and his team, completed this striking project in a modern skyscraper located in New York City. Using impactful materials and a playful yet disruptive approach, the team transformed the space into a oneof-a-kind interior design masterpiece. With key suppliers such as Gommaire for outdoor furniture, Delta for plumbing fixtures, Kravet for fabrics, and Stark for carpet, this project is a perfect example of
how creativity and innovation can elevate a space to new heights.
The design brief for this project was to create a hotel that would not only blend seamlessly into the vibrant New York City environment but also embody the sense of humour, entertainment, and fun that is synonymous with the Virgin brand. To achieve this goal, the design team made use of the hotel’s strikingly large windows, which provide panoramic views of the Manhattan skyline and allow the city to become an integral part of the hotel’s interior spaces.
One of the key challenges of this project was creating multiple amenity areas that could speak to one another while remaining distinct in their design. To tackle this issue, the design team developed a range of dynamic spaces that
work together to create a cohesive design story consistent with the Virgin brand.
The rooftop, Everdene Restaurant, and the Funny Library are just a few examples of the unique spaces created for this project. Each area has been designed to complement the others, while also standing out in their own right. The rooftop provides guests with an expansive view of the city, while the Everdene Restaurant serves as a hub for culinary exploration and social interaction. The Funny Library is a playful space that offers a fun and engaging environment for guests to relax and unwind.
Ultimately, the goal of the design team was to create a hotel that would be quintessentially New York, while also embodying the Virgin brand’s core values of fun, humour, and entertainment. By
16 Hotel et al
“The design brief for this project was to create a hotel that would not only blend seamlessly into the vibrant New York City environment but also embody the sense of humour, entertainment, and fun that is synonymous with the Virgin brand. ”
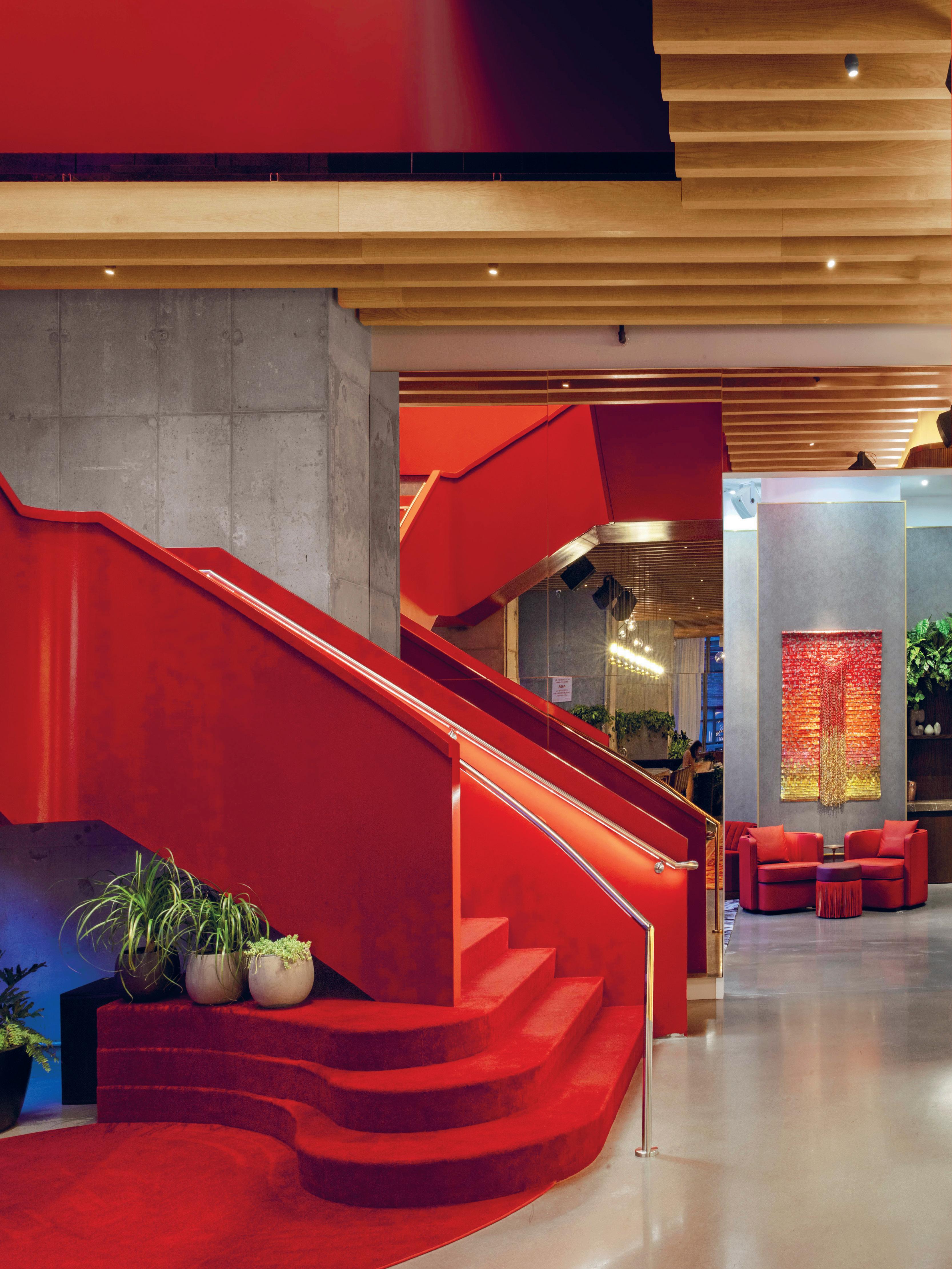
Hotel et al 17
integrating the city into the interiors and developing a range of dynamic spaces that work together seamlessly, the team has created a hotel that is both interesting and fresh on an individual level, but also cohesive and consistent with the Virgin brand as a whole.
One of the most exciting and distinguishing features of this project is its dynamic and open design that seamlessly integrates with the vibrant cityscape of New York. The spaces dedicated to amenities are thoughtfully crafted to enhance the urban experience, creating a sense of connectivity between the project and the city itself.
This aspect of the project captures the essence of New York City, embodying its energy and spirit in a unique way. By designing the project with the city in mind, it becomes a natural extension of its surroundings, rather than an isolated structure.
It’s remarkable how the project’s architecture and design not only harmonise with the surrounding urban landscape but also enhance it, creating an immersive and engaging experience for the residents and visitors alike. This project is a testament to the power of thoughtful design that can transform a space into an extraordinary urban oasis.
What makes this design so successful is the seamless integration of the architecture and interiors. A great deal of effort and attention to detail was dedicated to creating a harmonious dialogue between these two elements. The careful curation of materials, colours, and textures allows for a cohesive and fluid transition between the exterior and interior spaces.
MARKZEFF Design has been shortlisted in the prestigious International Hotel & Property Awards 2023. The recognition is a testament to the exceptional quality
of the design and the team’s dedication to creating a truly remarkable space. The nomination serves as a confirmation of MARKZEFF Design’s position as a leading firm in the hospitality industry, setting the bar for excellence in design and innovation. This recognition is a welldeserved accolade for a project that is sure to impress and inspire for years to come.
The Virgin Hotels New York City project is an outstanding example of a harmonious blend between architecture, interior design, and the surrounding environment. A one-of-a-kind destination that embodies the spirit of NOMAD and offers a truly memorable experience for all who visit. From the stunning rooftop pool to the delicious dining options, there’s no shortage of reasons to fall in love with this unique hotel.
18 Hotel et al
“One of the most exciting and distinguishing features of this project is its dynamic and open design that seamlessly integrates with the vibrant cityscape of New York. The spaces dedicated to amenities are thoughtfully crafted to enhance the urban experience, creating a sense of connectivity between the project and the city itself.”

35 years of creating memorable spaces markzeff.com
TIMELESS CHARM
GLINZ HOTEL BY MEGRE INTERIORS
20 Hotel et al
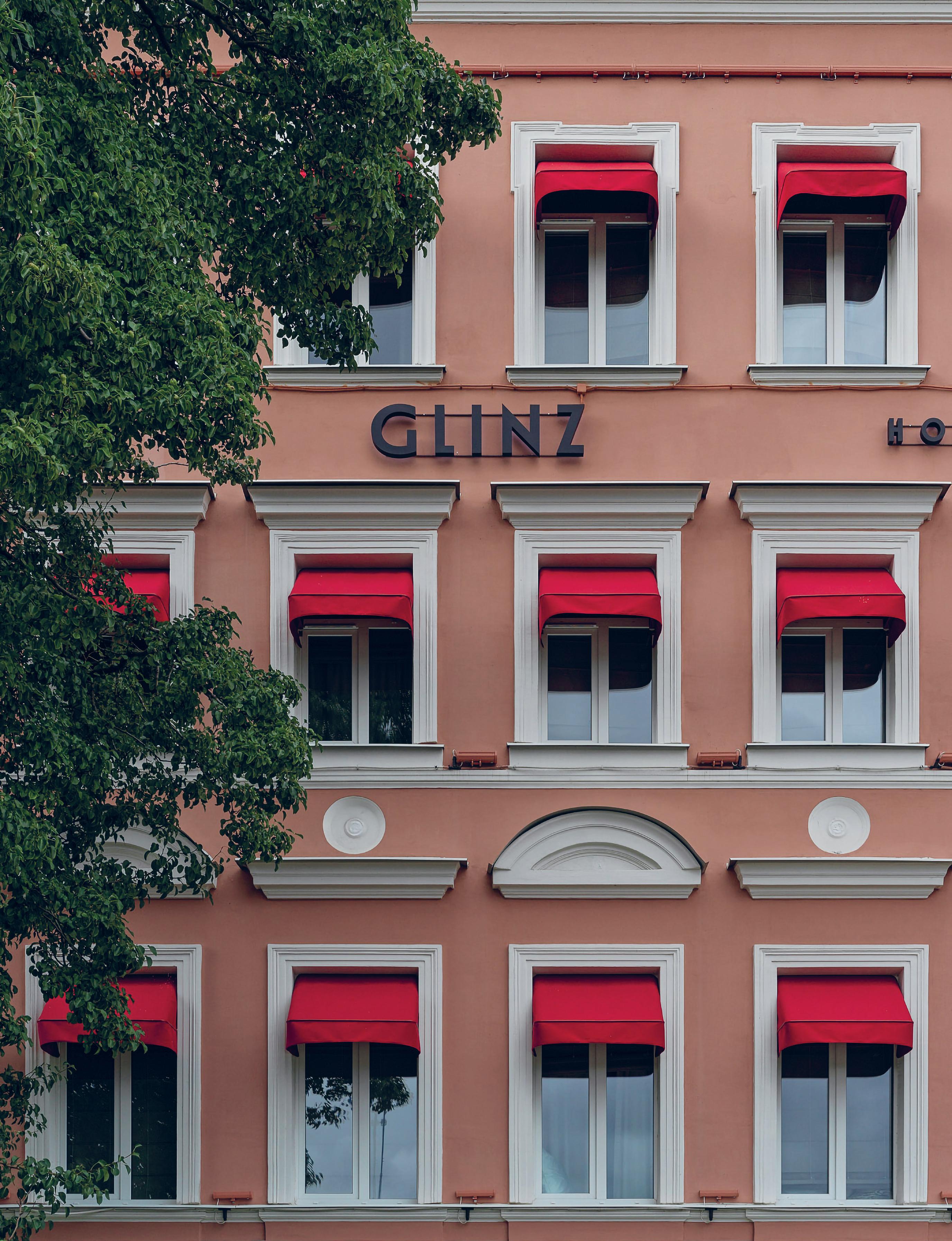
Hotel et al 21

22 Hotel et al
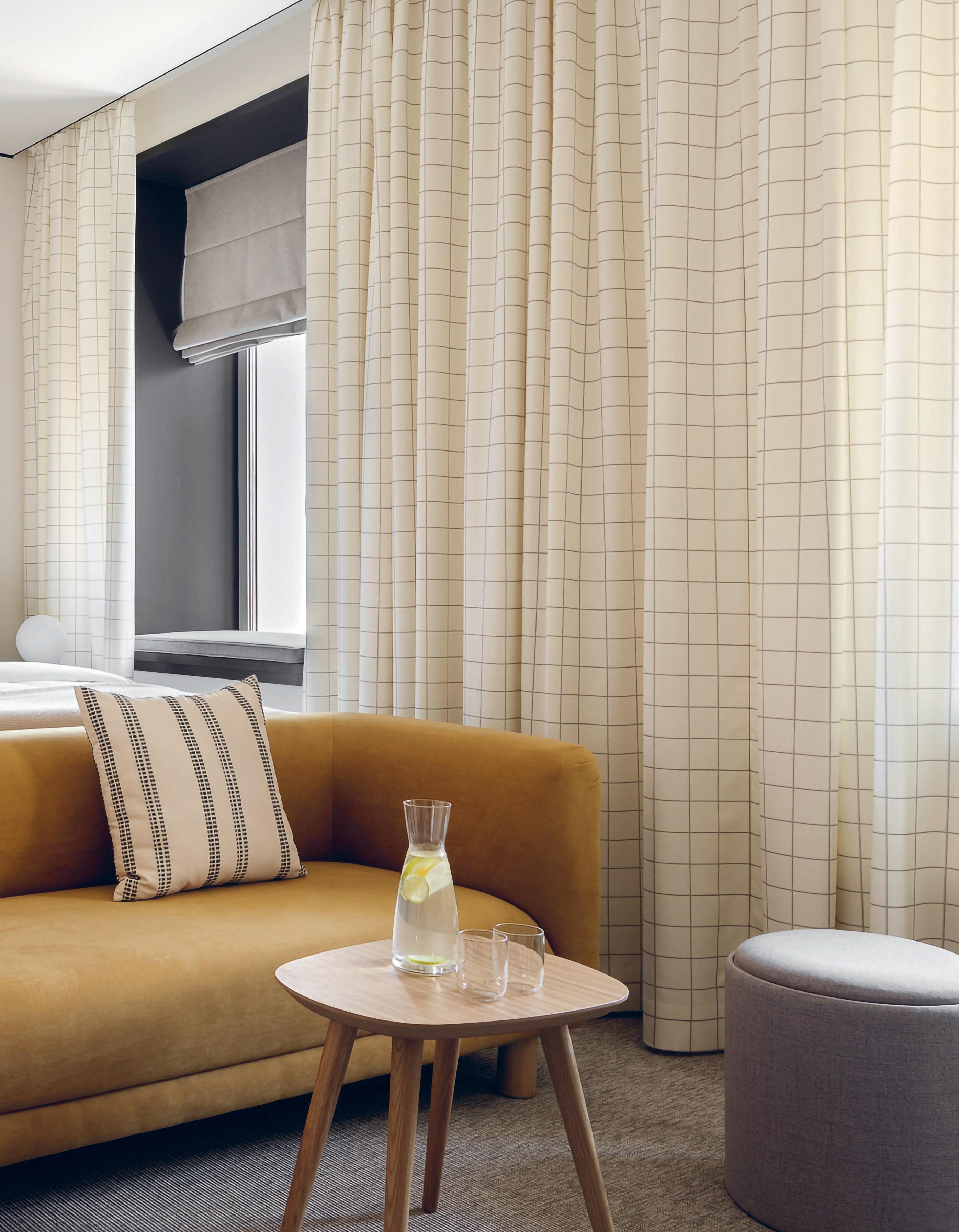
Hotel et al 23
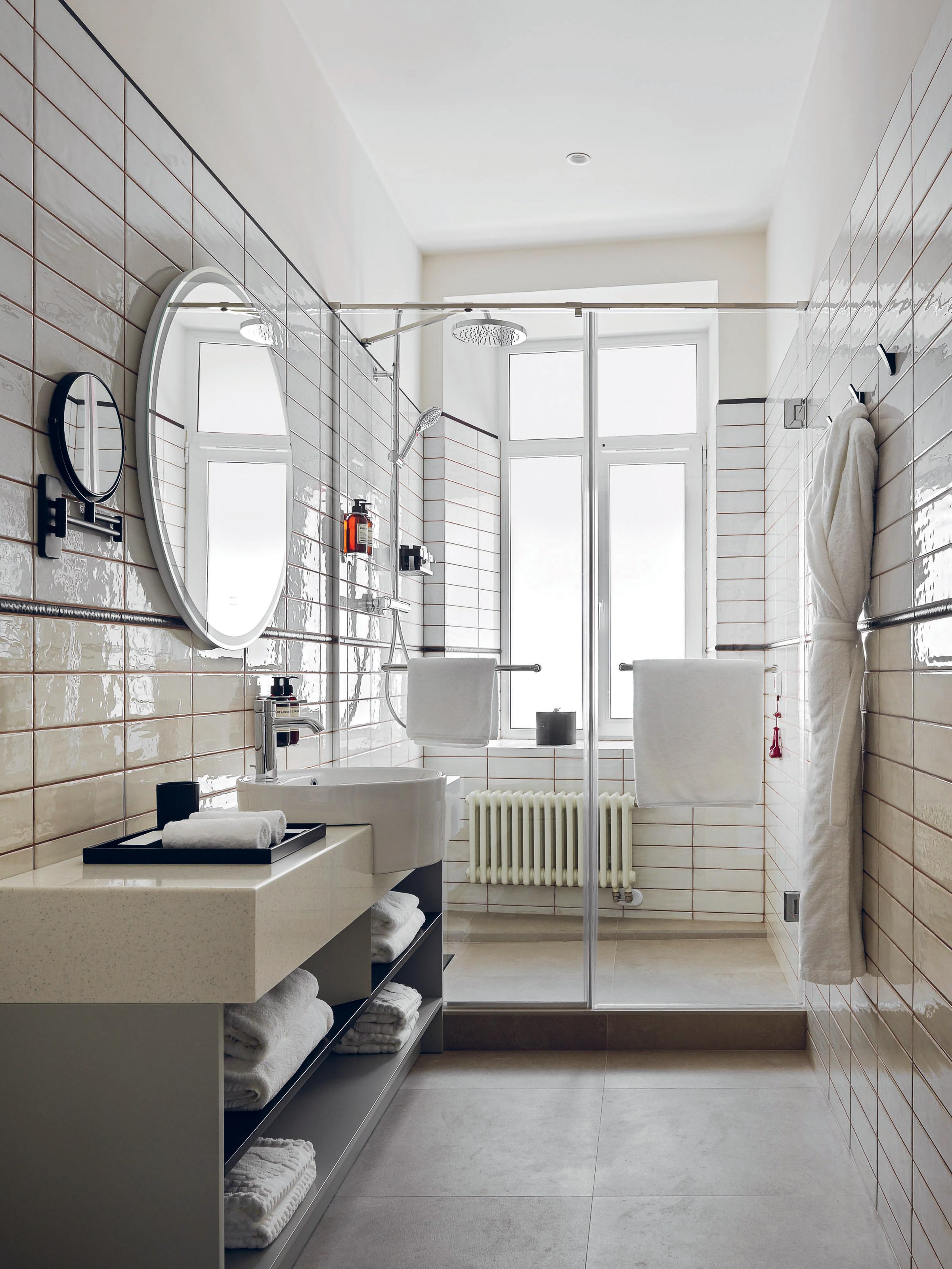
24 Hotel et al
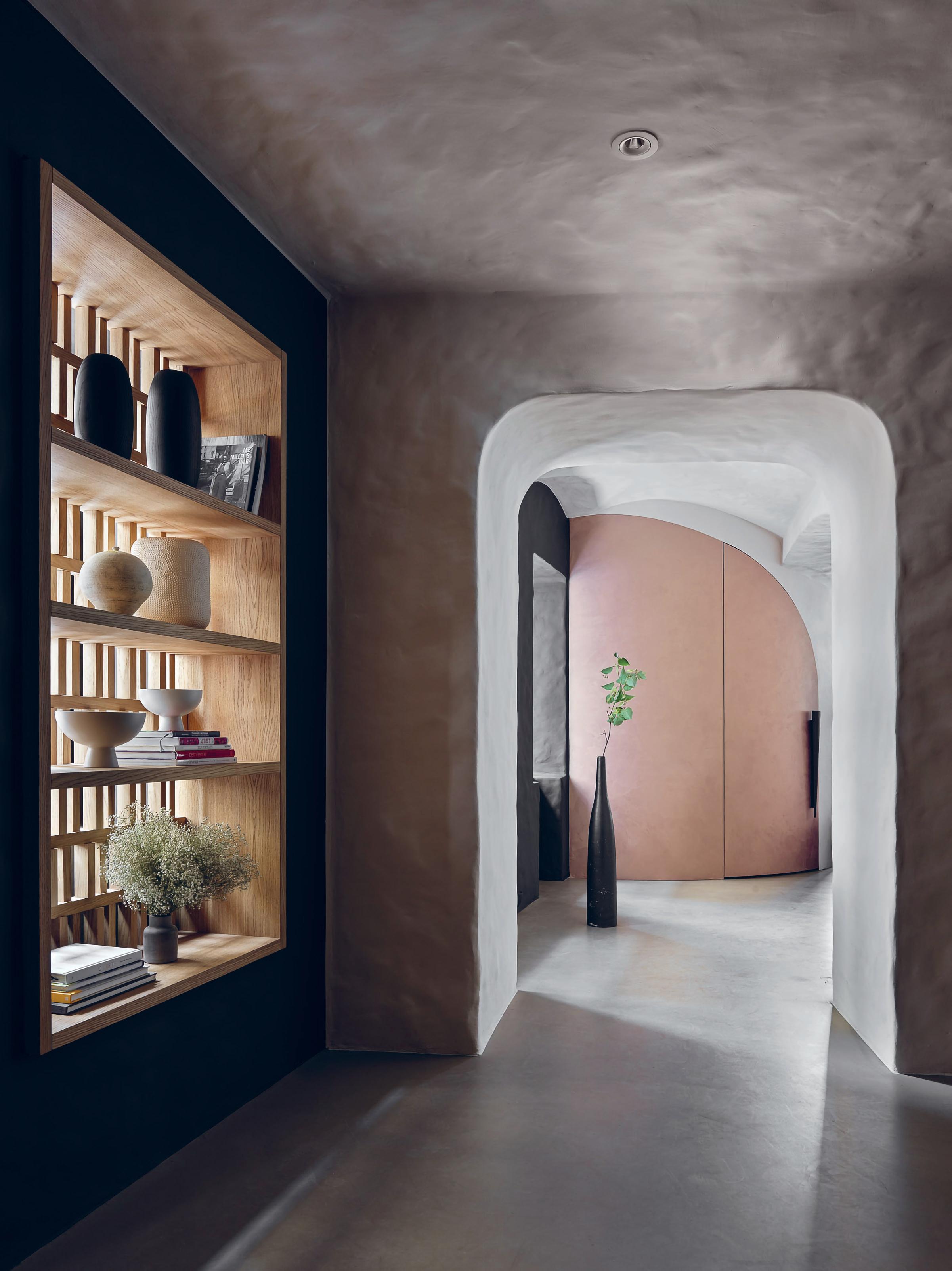
Hotel et al 25
Located in one of the most atmospheric places in St. Petersburg, the new Ginza Hotel is situated on Petrogradsky Island on the embankment of the Nevka River. The Glinz Hotel is a fashionable chamber hotel for those who appreciate quality, history, authenticity and modern comfort.
International design bureau MEGRE INTERIORS, were responsible for the interior design of this new hotel. Creating an interior space that feels light, warm, and cosy despite the typically gloomy weather in St. Petersburg, the design concept drew inspiration from the city’s rich history, unique architecture, and climate. Since the Glinz Hotel is situated in a small historical building, the design naturally incorporates elements from the past, present, and future. This includes preserving the building’s original architectural elements such as low ceilings, beautiful arches on the ground floor, tiled stoves, and a staircase made of Putilov stone, which all contribute to the overall ambiance of the space.
Drawing inspiration from the building’s architecture, the interior design concept
highlights the fusion of past and future. Textured tactile plaster resembling that of a mud hut accentuates the arches and introduces interesting figurative associations, softening the geometry of the space. The cream-like tone and texture of the plaster draws similarities to frothy latte, cumulus clouds in the St. Petersburg sky, ancient building walls, and even a fluffy duvet. The plaster’s matte and rough texture creates a striking contrast with the smooth and glossy surfaces used throughout the interior. The colour scheme features warm shades of grey and sand, playing with nuances to produce an enveloping and cosy atmosphere within the hotel. Given the cool light that streams through the windows throughout most of the year, shades were meticulously tested and selected on-site to achieve a warm and welcoming glow. Textiles in soothing tones complement the overall sense of home comfort that the Glinz hotel exudes.
At the heart of the project lies the multifunctional zone on the first floor, accessible to hotel guests around the clock. This space comprises a reception
area, lobby, lounge, business centre, bar, and a small restaurant. The ambiance is characterized by a cosy and intimate atmosphere brought about by the muted colour scheme and the vintage furniture pieces. These furnishings are characterized by rounded shapes and smooth lines that echo the semi-circular arches and contribute to the overall chamber-like atmosphere.
The design of hotel rooms situated on the second to fifth floors of the building proved to be a challenging task for the designers, as they needed to create a concept that would seamlessly adapt to rooms of different configurations. The designers opted for a minimalist, concise, and relaxing approach, with no unnecessary details that would detract from the functionality and comfort of the space.
The room design aligns with the style of the hotel’s multifunctional area, featuring light and warm colours that evoke a sense of tranquillity and comfort. To complement this, the designers selected voluminous furniture pieces with smooth
26 Hotel et al
“Creating an interior space that feels light, warm, and cosy despite the typically gloomy weather in St. Petersburg, the design concept drew inspiration from the city’s rich history, unique architecture, and climate.”

Hotel et al 27
lines that exude elegance and simplicity. The furniture pieces were supplemented with style-forming graphic elements, namely vertical stripes on the walls, which add a touch of visual interest and depth to the rooms.
To ensure a consistent look and feel, the majority of the room furniture was custom designed by MEGRE INTERIORS. This decision not only helped to maintain a cohesive design, but also allowed the designers to tailor the furniture to the specific needs of each room. The end result is a harmonious fusion of form and function, where each element of the room design is carefully considered to create an environment that is both aesthetically pleasing and practical for guests.
The designers took inspiration from the natural elements of the region when creating the room designs, opting to replace traditional bedside tables with natural stumps that were obtained as a result of wood processing and covered with a sleek black enamel finish. Above the beds, the designers installed paintings that imitate the texture of birch bark,
adding a touch of rustic charm to the rooms. Some of the rooms also offer breathtaking views of the Nevka River, providing guests with a picturesque backdrop for their stay.
The designers paid special attention to the beds, recognizing their importance in ensuring a comfortable and restful stay. They incorporated a soft transformer headboard that allows guests to adjust the configuration of the room, as well as mattress pads with memory foam that can be customized according to individual preferences. To cater to business travellers, the rooms also feature an ergonomic workspace, designed to provide a comfortable and practical environment for work.
The geometry of the rooms and the thick walls of the historic building offer excellent sound insulation, allowing the designers to create niches in the room and integrate a specially designed system of shelves, a mini bar, and a console table. In keeping with the minimalist aesthetic of the room designs, bulky wardrobes were eschewed in favour of an open storage
system that was inspired by the fashion boutiques of the city. This unique and innovative storage solution not only adds a touch of contemporary style to the rooms but also ensures that guests have easy access to their belongings throughout their stay.
The Glinz Hotel by Megre Interiors is a beautiful example of how to create a warm and inviting atmosphere in a historical building. The designers have expertly combined elements of the past, present, and future to create an interior space that is both stylish and functional. From the cozy and intimate ambiance of the multifunctional area on the first floor to the minimalist and relaxing room designs on the upper floors, every aspect of the hotel has been carefully considered to provide guests with a comfortable and enjoyable stay. The use of natural elements, custom-designed furniture, and innovative storage solutions adds to the hotel’s unique charm and elegance, making it a must-visit destination for anyone traveling to St. Petersburg.
28 Hotel et al
“The designers took inspiration from the natural elements of the region when creating the room designs, opting to replace traditional bedside tables with natural stumps that were obtained as a result of wood processing and covered with a sleek black enamel finish.”
GLINZ BOUTIQUE HOTEL IS A NEW POINT OF HOSPITALITY ON THE MAP OF ST. PETERSBURG UNDER MANAGEMENT OF GINZA HOTELS & APARTMENTS
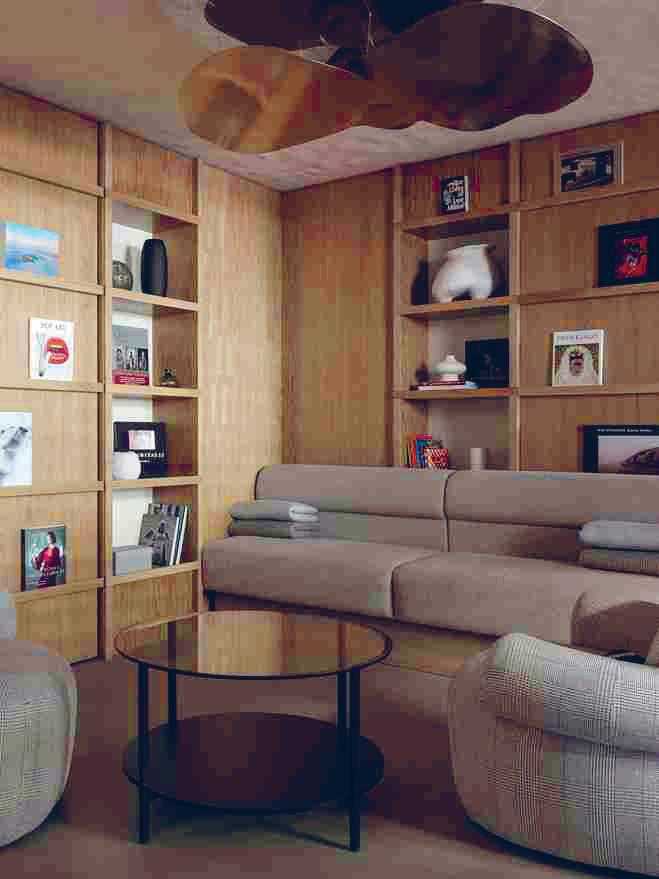
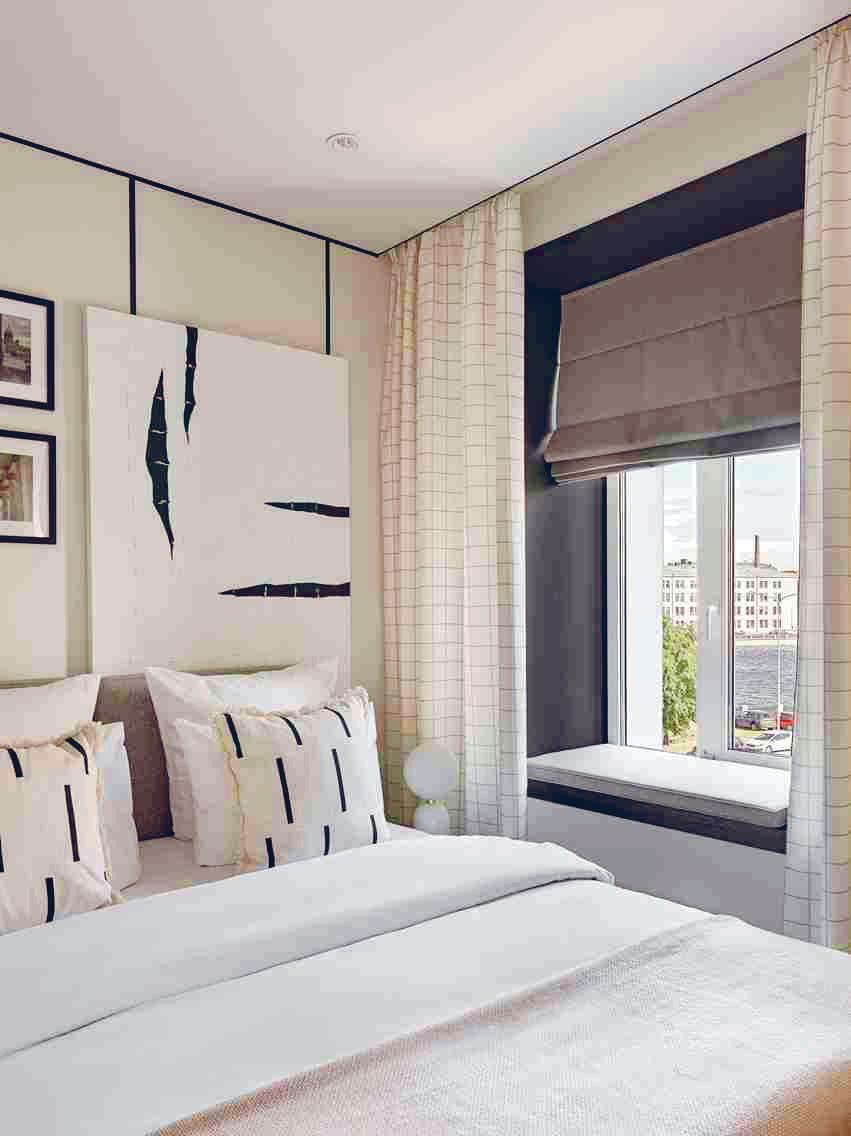

The hotel is situated in the heart of the ancient, aristocratic and sophisticated Petrograd side district. Modern galleries, fashionable secret bars and showrooms of local designers – guests of Glinz hotel can discover absolutely new aspects of the city.
This is the source of strength for aesthetes and intellectuals where everything is concentrated on the sensory organs. The fine aroma of Zielinski & Rozen fills the hotel space and each detail of the interior, designed by Megre Interiors, attracts attention.
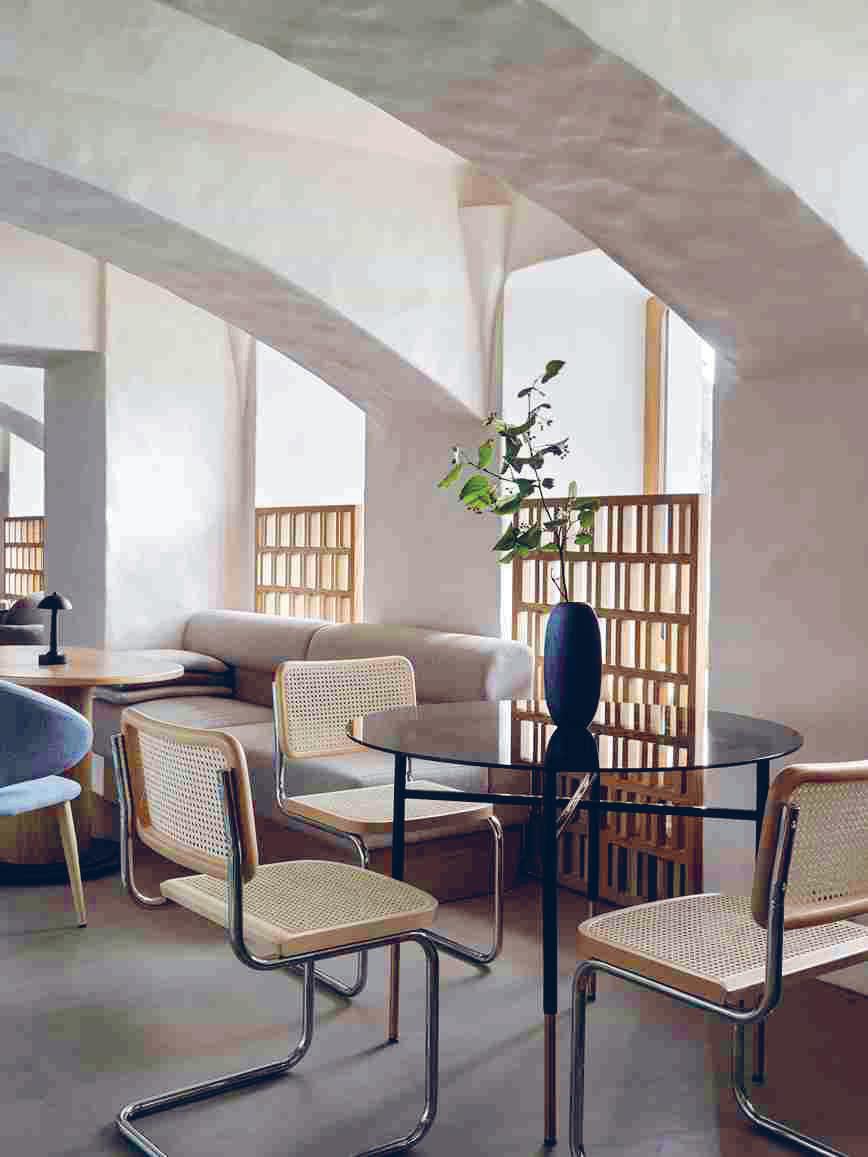
THE RESTAURANT GLINZ
The restaurant is situated on the first floor of the hotel, operated by Ginza Project. The chef of the restaurant is Izo Dzandzava who has realized projects rated in the Michelin Guide. The basis of the menu is author’s dishes developed specially for GLINZ.
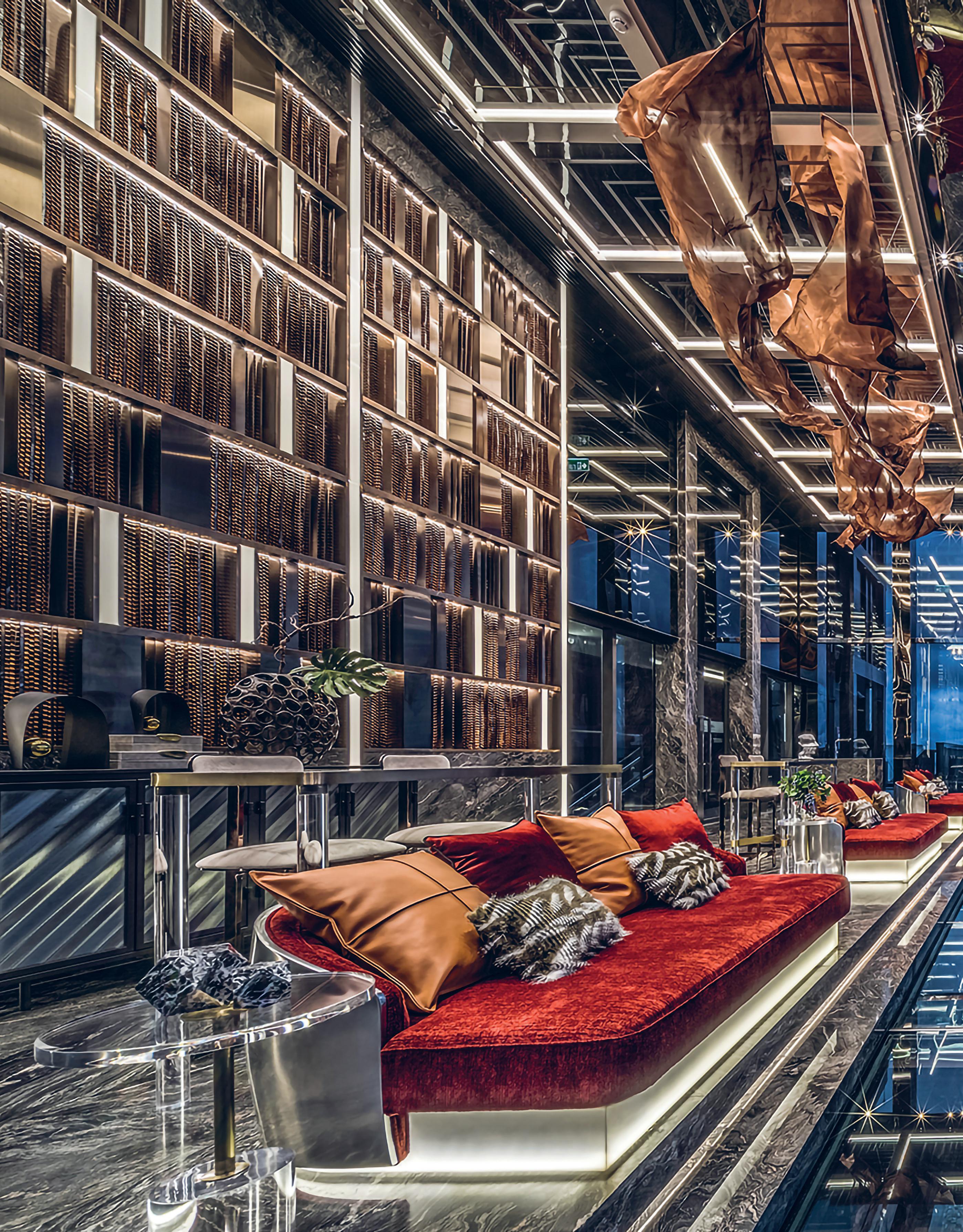
30 Hotel et al
CAPTIVATING AND SUSTAINABLE DESIGN

LIFE ASOKE HYPE BY VAIR DESIGN



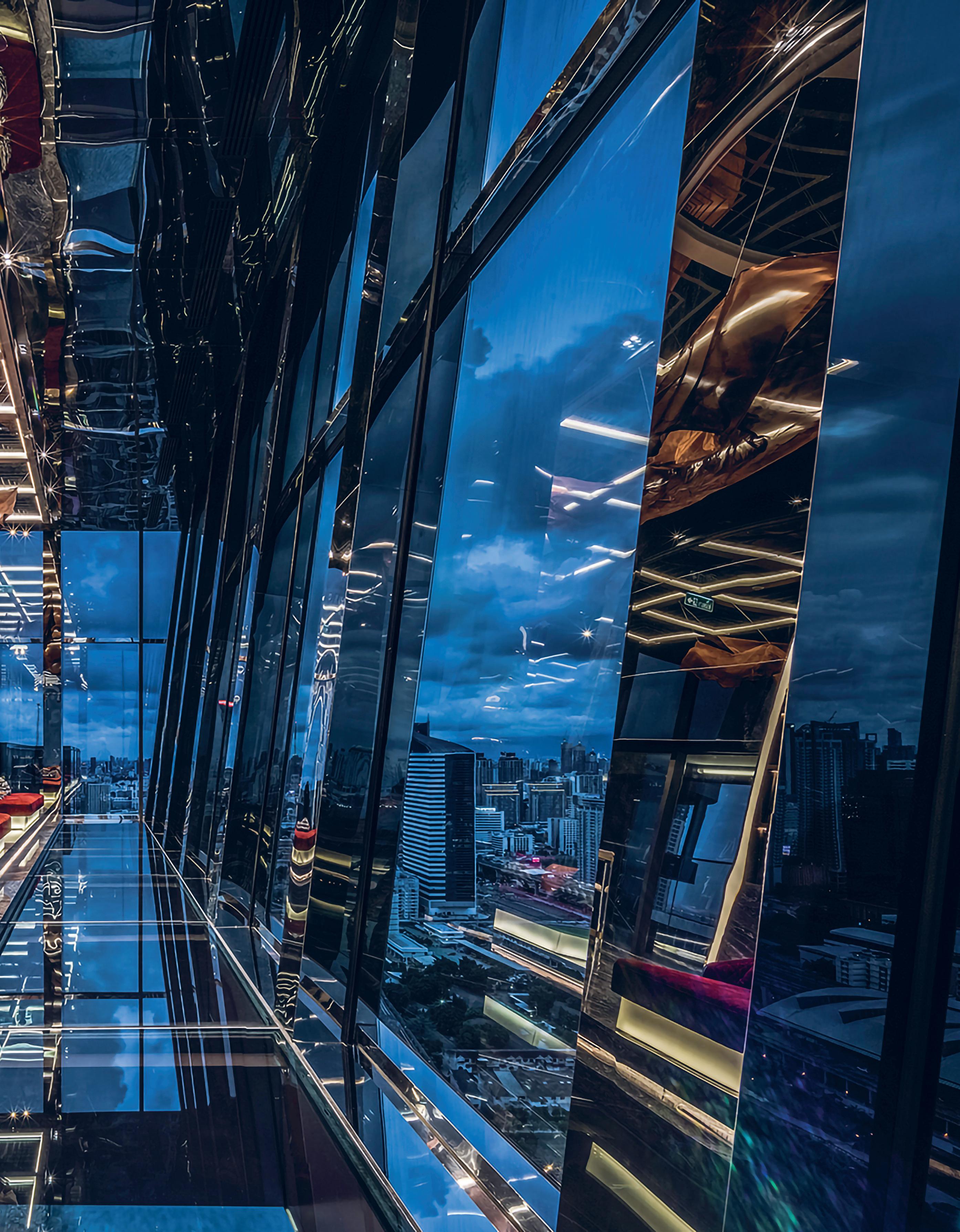
Hotel et al 31
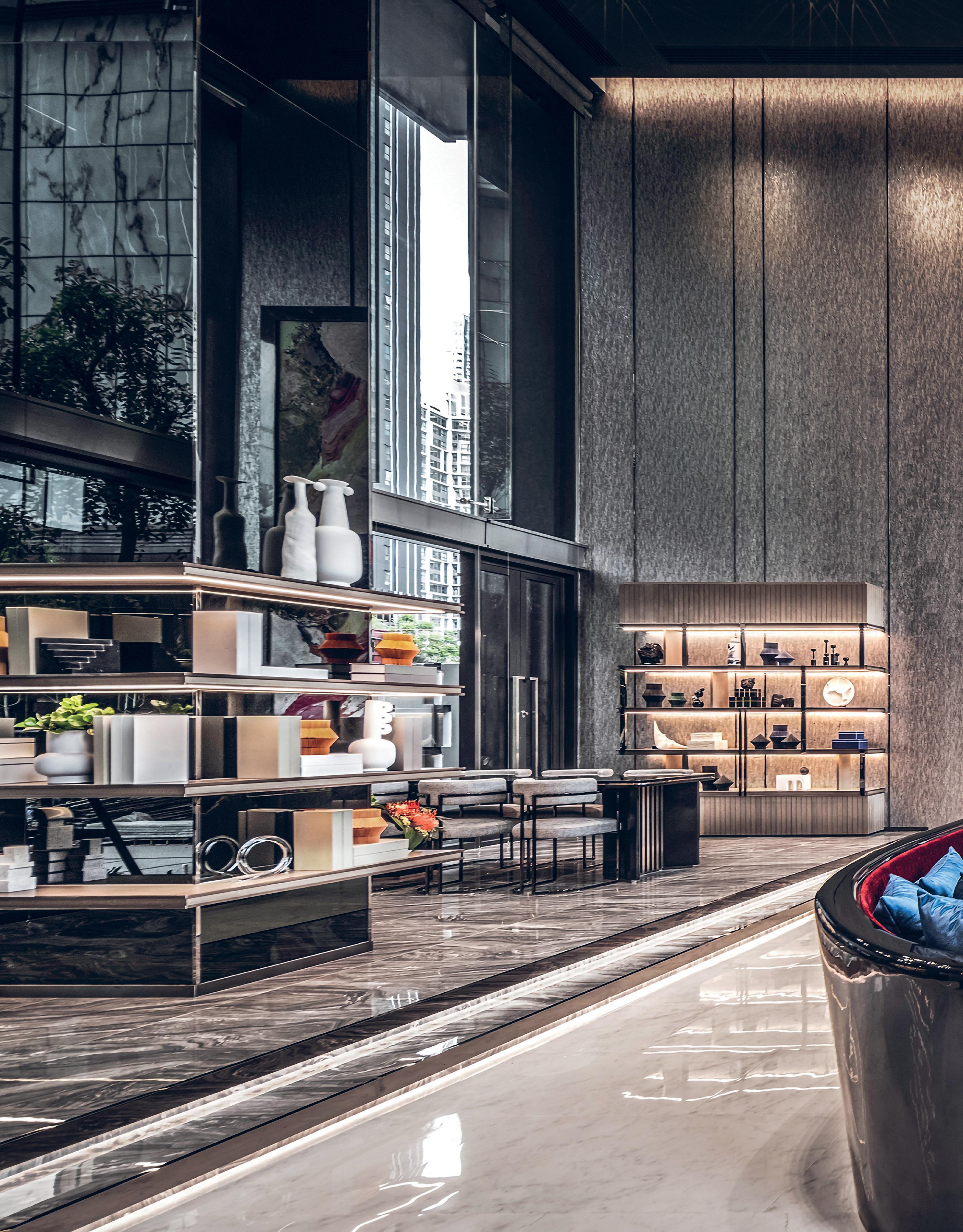
32 Hotel et al
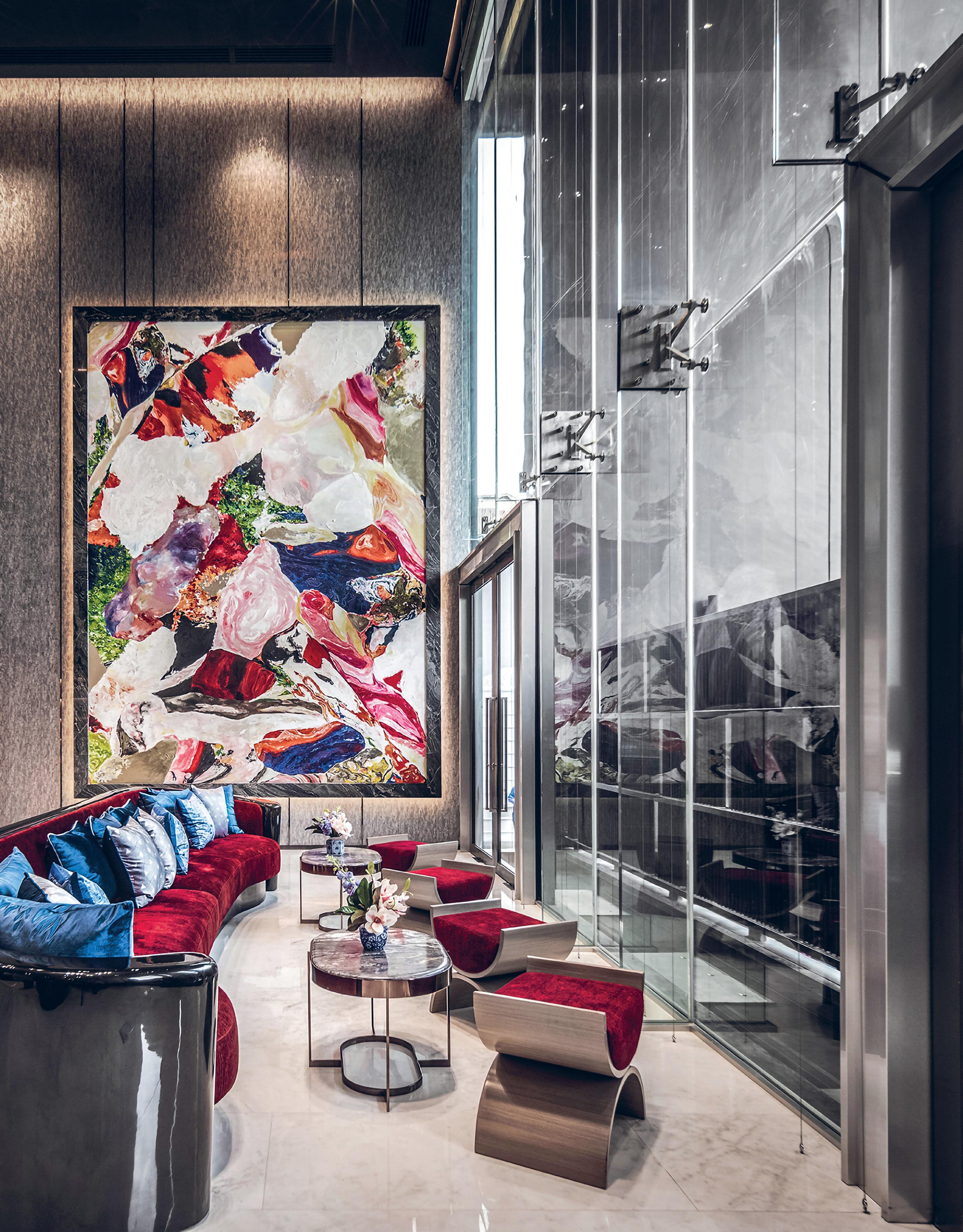
Hotel et al 33
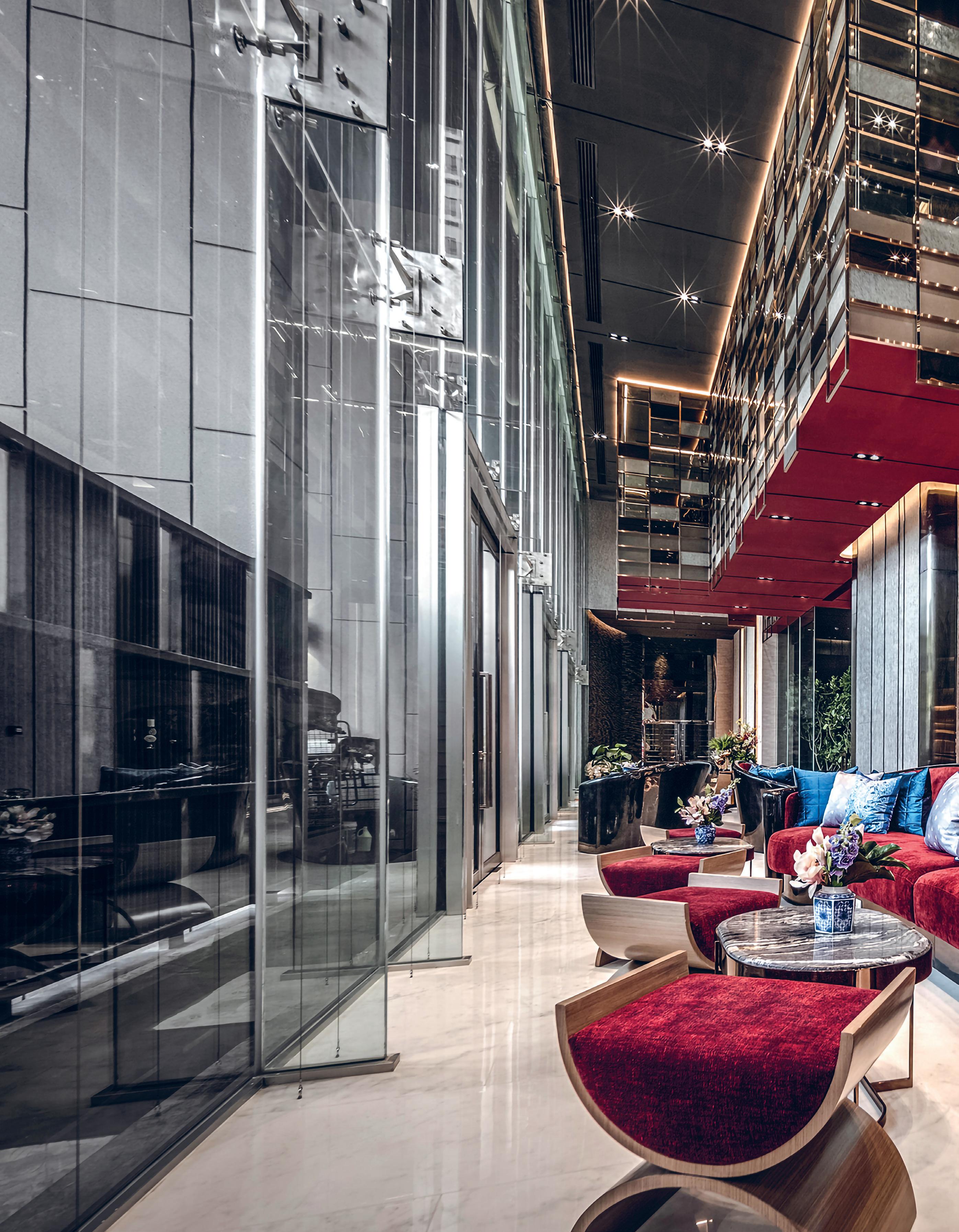
34 Hotel et al

Hotel et al 35

36 Hotel et al
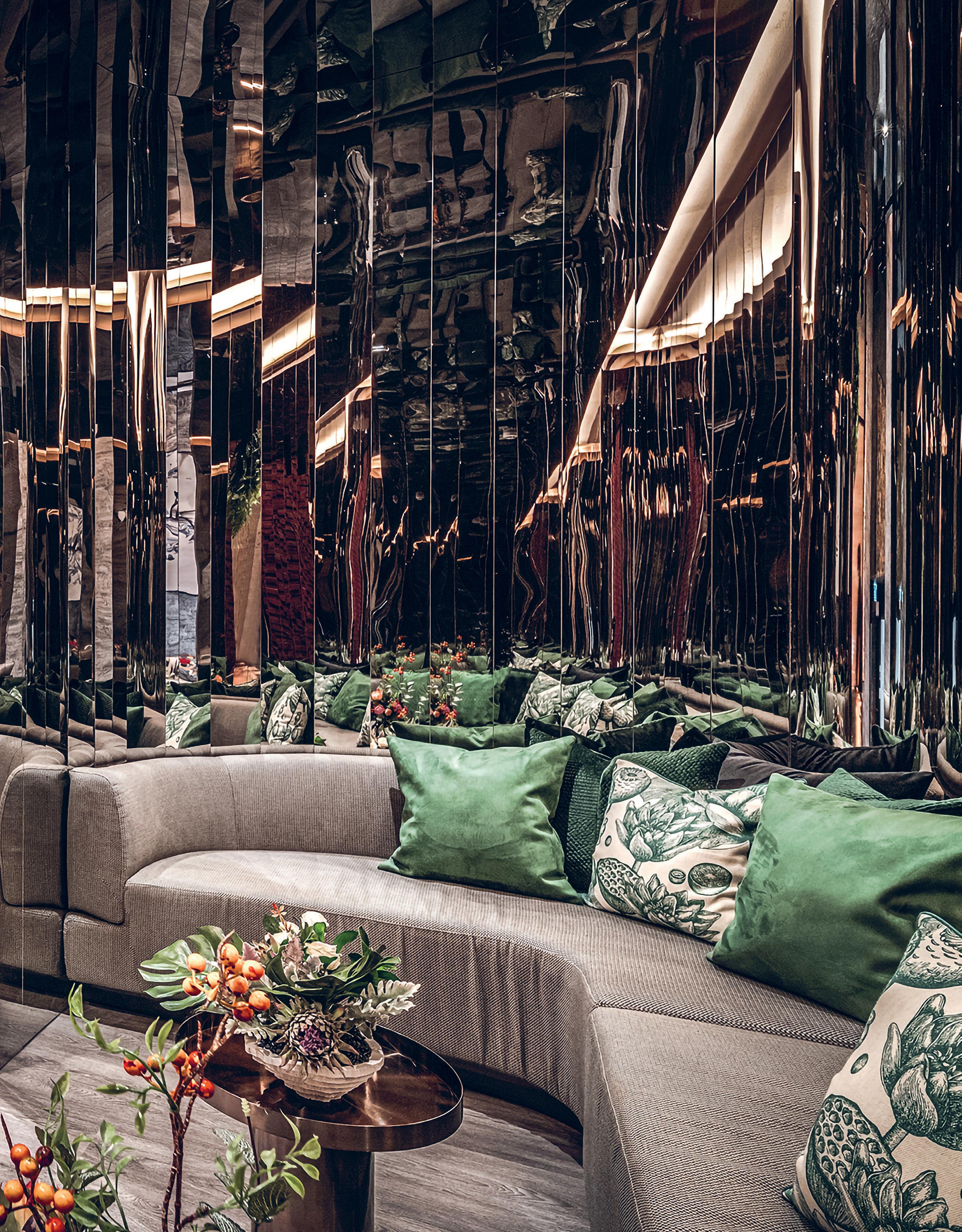
Hotel et al 37
This facility is situated on Asoke - Din Daeng Road in Makkasan, Ratchathewi, Bangkok, and forms a part of the Life Asoke Hype condominium. Its design concept, an eclectic-contemporary style, seeks to reflect the dynamic and diverse nature of the location. The project aims to offer contemporary and chic living spaces for its residents, incorporating the local culture and character into the design.
VAIR Design executed the interior design, utilizing an eclectic contemporary approach that blends different elements inspired by the diverse culture and lifestyles of the location and target audience. The dominant colour for both the interior and exterior is deep maroon, which embodies the “Hype” lifestyle and distinguishes the project from other residential developments in the area. Design elements from various cultural sources are combined to create a sense of familiarity and surprise in the space.
The lobby of this facility is divided into four main sections, each designed with unique elements to accommodate different lifestyles. The space features various functional and leisure areas, making it an ideal location for residents to unwind and socialize. The artworks displayed in the lobby are made using Moooi’s Tokyo Blue collection, inspired by Japanese culture and featuring a variety of techniques and materials.
The Scarlet Foyer is designed to make a striking first impression and showcase the project’s central theme. The feature wall, inspired by ancient Chinese medicine cabinets, extends up to the ceiling and provides a dramatic backdrop for the natural stone reception counter and dynamic crystal chandelier. The walls are curved to guide the eye towards the next areas of the lobby.
The Co-living lounge seamlessly incorporates elements of nature into the space, creating a green house atmosphere. The glass and metal structures adorned with synthetic greenery and a scarlet-tinted wood mosaic feature wall add natural materials
and craftsmanship to the space, creating a cohesive and vibrant atmosphere.
The Co-working Hall is a spacious, open area with a double-height glass facade that allows plenty of natural light to enter. The furniture is characterful and varied, and a large colourful painting stands at seven meters in height. The space is designed to be a melting pot, where different elements coexist harmoniously.
The Sky Lounge features three sets of large seats suspended above a glass floor, giving the impression of floating above a swimming pool. The wall behind the seats is adorned with a mix of woven fabric and copper-coloured metal panels, adding a touch of craftsmanship to the space. The ceiling of the Sky Lounge features a European-inspired design with glass panels that create a pattern of endless reflections, contrasting with the floating sculpture made of fabric woven with copper threads, which exudes a sense of luxury and innovation.
VAIR’s design team used unconventional deep maroon for the residential interior, complemented by custom joinery, furniture, and surface finishes to create a unique atmosphere. Metallic maroon paint adds a semi-synthetic appearance to the mosaic wood walls, while custom marble pattern wallpaper mimics natural marble. These unconventional techniques create a cohesive and captivating concept.
The design team prioritized sustainability and incorporated features such as divided air conditioning zones with glass doors, natural light in all areas, and a shell on meeting room walls for privacy and shading. These design elements minimize energy usage and maximize natural light for a comfortable and sustainable living space.
Various artisan skills were employed for the project, including handmade shaping of the dynamic glass chandelier in the scarlet foyer and expert cutting and carving of the scarlet wood mosaic wall. The sky lounge’s feature wall utilised custom fabric with woven materials and
copper metal threads, while a specialised artisan created the floating fabric sculpture. Local suppliers custom-made the furniture used in the project.
The design’s success can be attributed to the team’s ability to draw inspiration from the location’s unique character and blend contrasting design elements and materials harmoniously. The resulting design accurately reflects the target customer’s lifestyle, seamlessly blending various styles to create a distinct and compelling living space that captures the location’s essence.
VAIR Design have recently been shortlisted for an award at The International Hotel & Property Awards 2023. The awards recognise and celebrate excellence in global design across a range of categories, including hospitality, residential, and commercial properties. The team at VAIR Design are honoured to be a part of this prestigious event and are looking forward to the opportunity to showcase their innovative designs alongside other talented designers from around the world. According to Vissuta Thanopachai, Partner at VAIR Design, the awards hold significant importance as they promote excellent design work globally, provide a platform for designers to share their concepts and creations, and serve as effective marketing tools for design companies. Being shortlisted for the awards is a testament to VAIR Design’s commitment to creativity and innovation in their designs.
The eclectic contemporary design style of the project perfectly reflects the diverse and dynamic nature of the location while providing residents with a comfortable and sustainable living environment. The use of unconventional colours and materials, as well as artisan skills, adds a unique and innovative touch to the design. Overall, the Life Asoke Hype facility is an exceptional design that truly captures the essence of its location and provides a remarkable living experience for its residents.
38 Hotel et al
“The success of this design can be attributed to the design team’s ability to draw inspiration from the unique character of the location.”


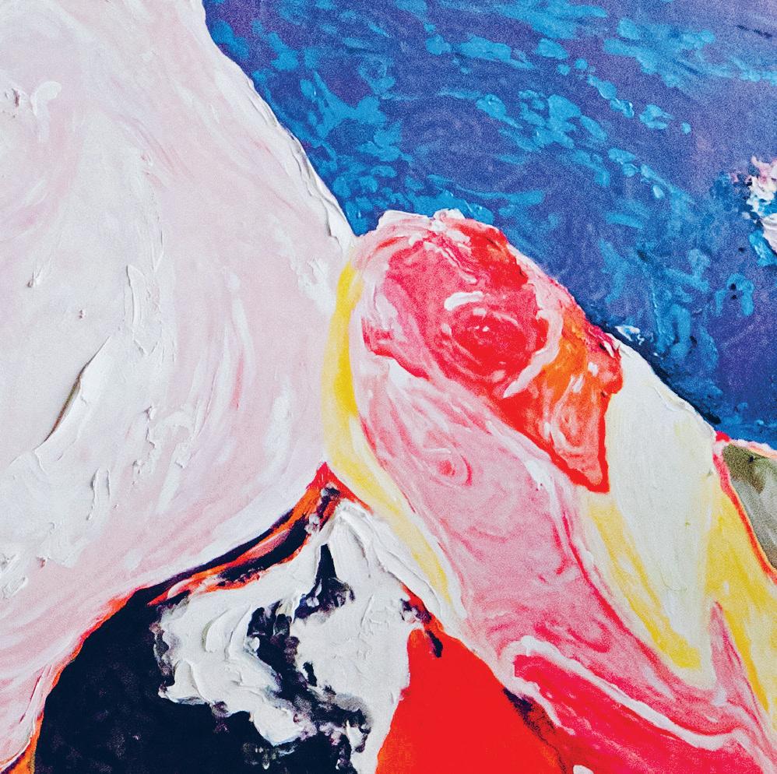
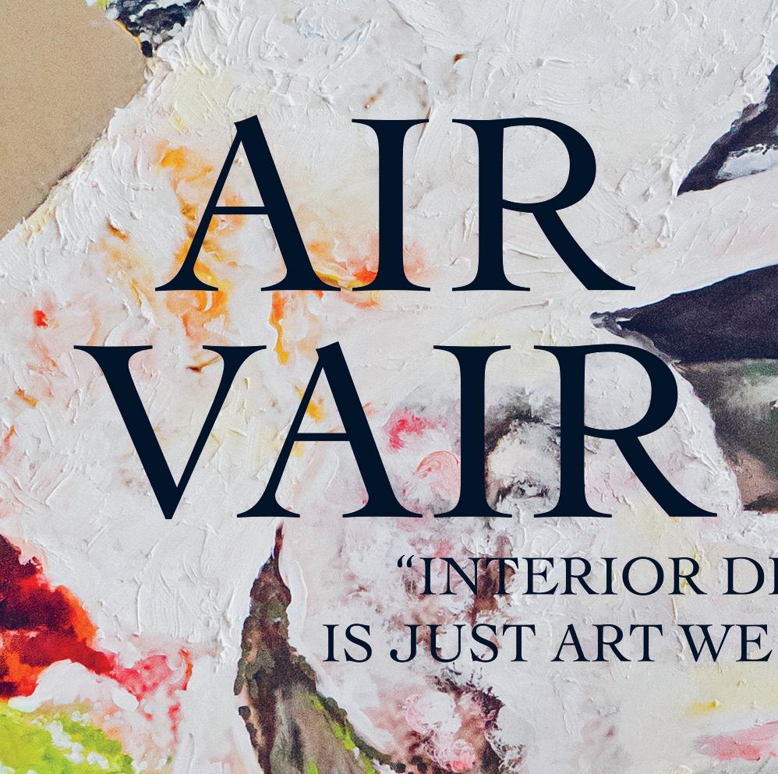
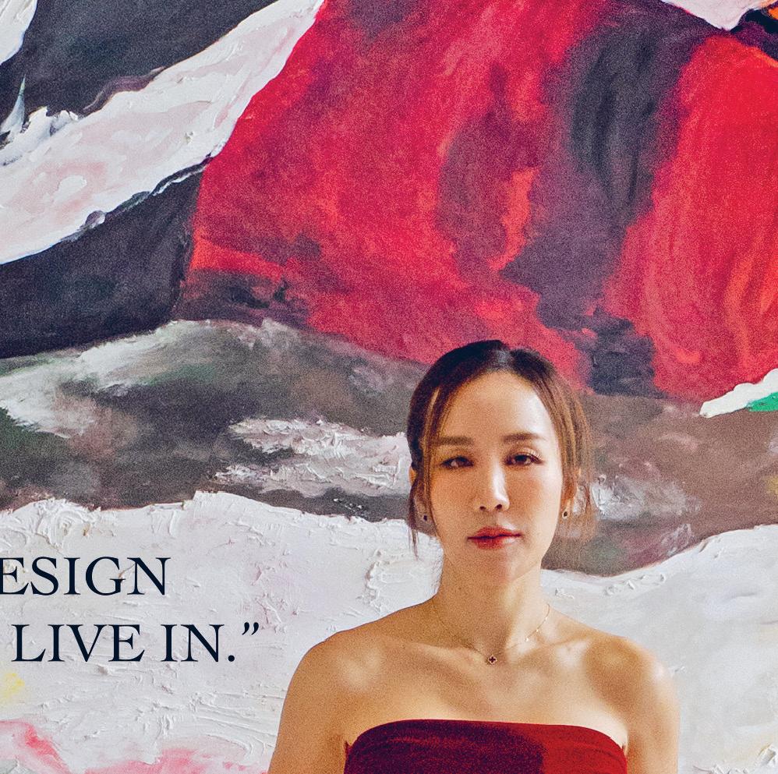

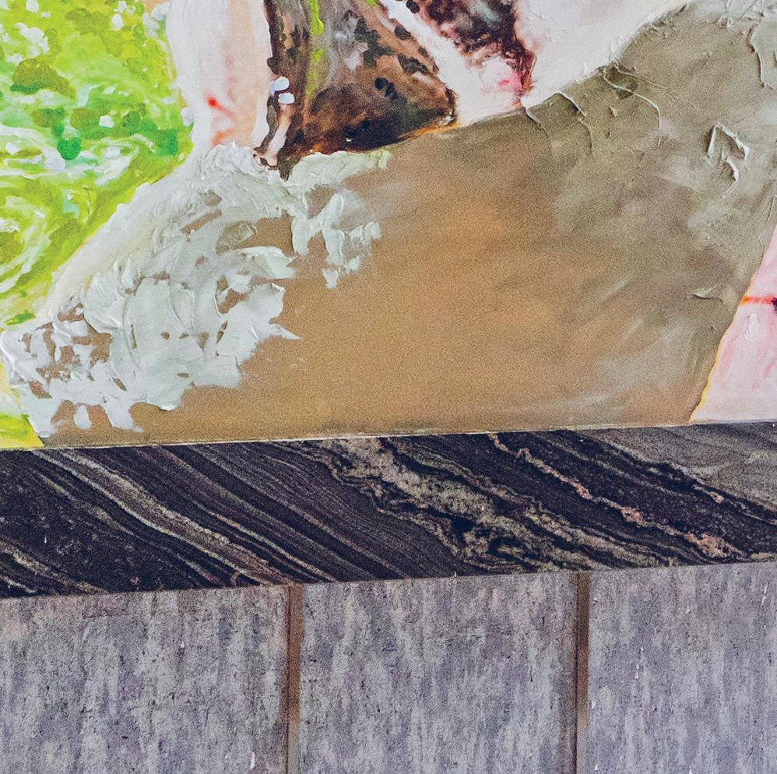
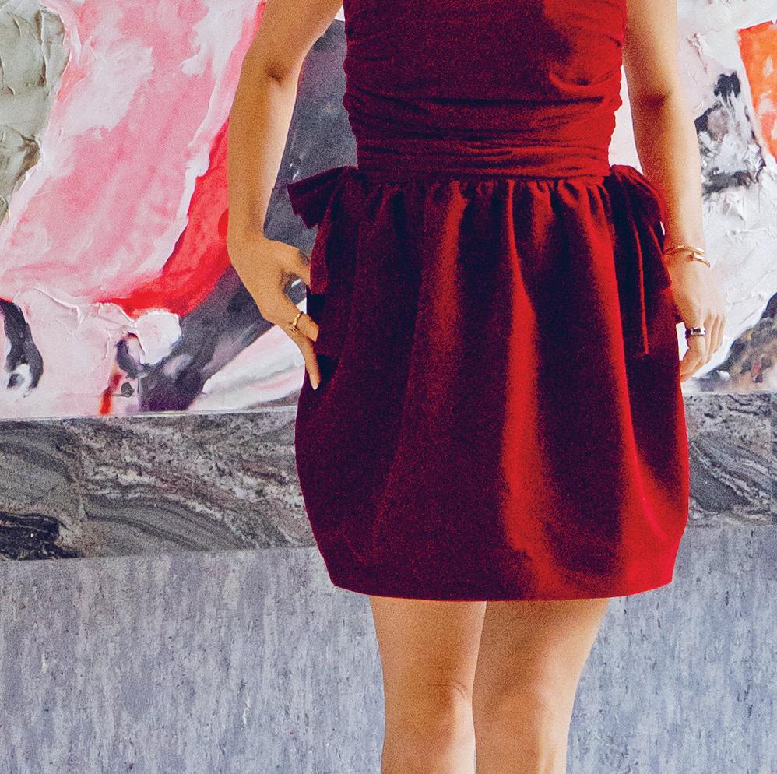

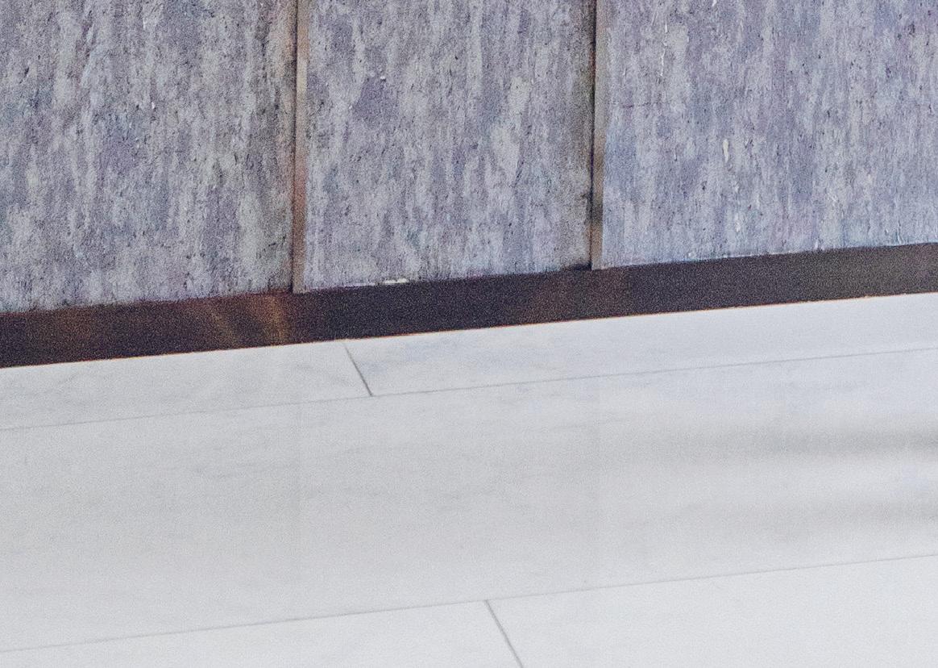


VAIR : THE SENSE OF UNIQUENESS IN INTERIOR DESIGN INFO@VAIRSTUDIO.COM BANKGKOK, THAILAND
40 Hotel et al

























 PROJECT MH BY BAYSWATER INTERIORS
PROJECT MH BY BAYSWATER INTERIORS





























































































