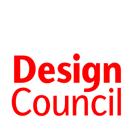Design Code Pathfinder Programme


Pathfinder Conversations
 Image: Design for Homes
Image: Design for Homes



 Image: Design for Homes
Image: Design for Homes
Authority-wide coding
 Image: City of Bradford Metropolitan District Council
Image: City of Bradford Metropolitan District Council
Project team
City of Bradford Metropolitan District Council
Scale
Authority-wide Context
Urban Focus for code
Improving quality of new housing across the district of Bradford, West Yorkshire. There is a need for about 30,000 new homes to be built here by the year 2040. Most of these will be built in the main urban areas.
Date for implementation
TBC 2024
Team overview
Project management: Led by the council’s Planning & Transport Strategy Group (in particular the Landscape, Design & Conservation Team and the Local Plan Team).
Wider project team included a range of representatives from departments within the council and was flexible to respond to the relevant issues. It has included representatives from Development Management, Highways, Public Health, Drainage, Biodiversity, Neighbourhoods Service, Transport Planning, Corporate Policy, Regeneration, Delivery, Maintenance, Waste and the Police.
Tibbalds Planning and Urban Design: lead consultants, planning, architecture, masterplanning and coding
Integreat Plus: community engagement, architecture and urbanism
Civic Engineers: streetscape, movement, green and blue infrastructure
Aspinall Verdi: costs and viability
What were your aims for the code and how does it tie in with the wider objectives from the council?
We hope the design code will facilitate the delivery of good quality housing across Bradford, which includes some of the most deprived urban neighbourhoods in the UK. The aim is to support the regeneration of these areas.
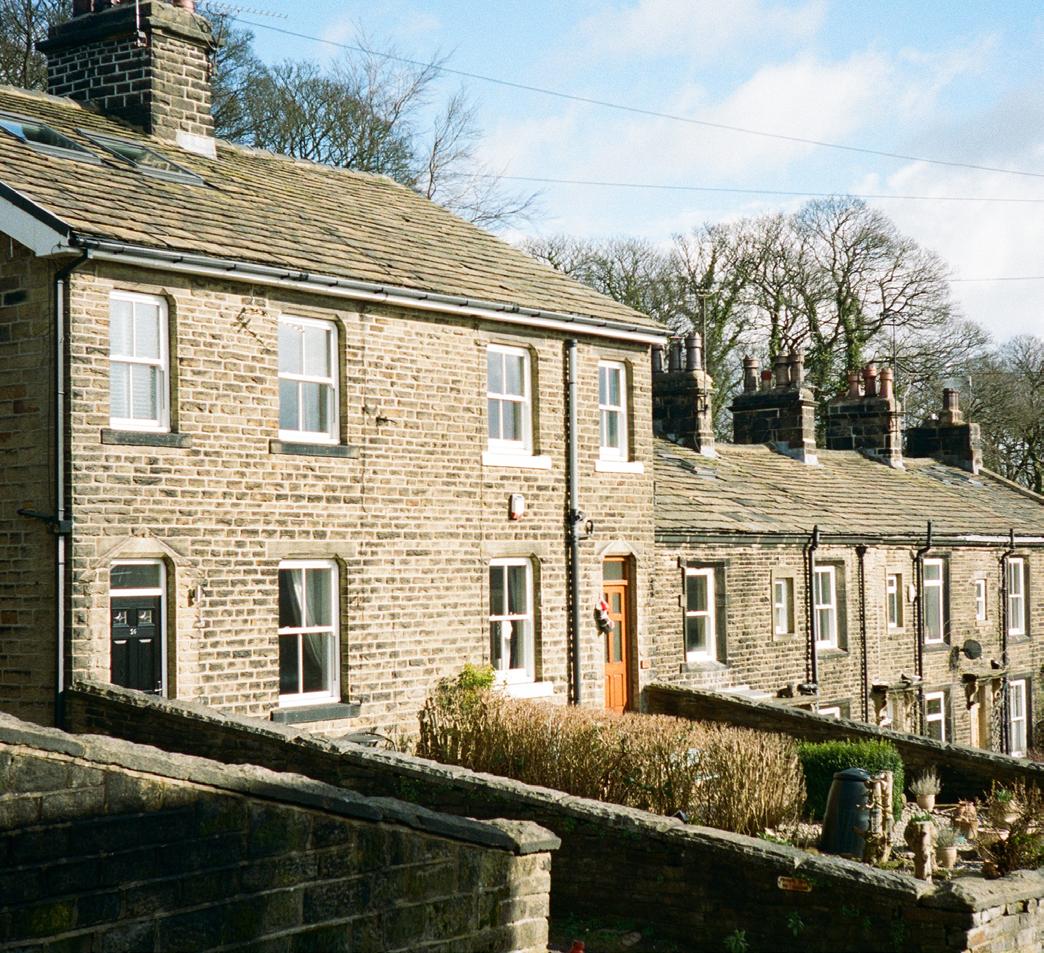
Through the code, we set out the basic requirements for good design, which are closely linked to the strategic, social and environmental objectives the local authority is working towards. These include
making life healthier and happier; enabling environmentally friendly lifestyles; being fit for purpose and becoming part of the established positive local character.
The design code is intended to be a crucial tool that translates these strategic priorities into practical design solutions. We’re looking to improve the air quality by encouraging sustainable travel, support clean growth by including green and blue spaces and create a child friendly city by making sure play is incorporated into the design of new homes and streets.
In order to respond to our strategic priorities in the district, we decided our design code should focus on ‘urban housing’ rather than splitting the district into the full set of area types, as prescribed in the NMDC. We defined these urban housing areas based on their proximity to railway stations and district, town and city centres, and we are using 15-minute walking distances from these amenities as the standard measure to propose and justify areas for urban housing.
The design code includes some requirements specific to each of these urban areas in relation to factors such as: urban density, parking arrangements and

the ‘urban greening factor’ which scores developments based on the number of green elements included. However most of the requirements set out in the design code will apply equally across the district.
By taking this more generic approach we’ve been able to extend the scope of our design code and set requirements for all new housing development coming forward in the district, whether that’s a deprived urban area or more affluent towns. On the flipside, by taking this approach we haven’t been as able to prescribe detailed elements like the character of new developments for different areas. However, the code includes a ‘Character Assessment Checklist’ which is devised to be used on a site by site basis.
How does the design code tie in with other policies in place locally?
We used a policy matrix that clearly outlines existing policies and the wider objectives which the design code relates to. Using a traffic light system, we were able to build a picture of the priorities for the code and, vice versa, the items that are adequately covered within other policies. This has been underpinned by a close working relationship with officers from across the council to try and ensure that there is no duplication or overlap with other policies to guarantee usability of the code.
What’s been key to the success of your code?
Because of limited resources, we were unable to produce the design code in-house. Finding the right consultants, who were willing to work collaboratively and iteratively, was therefore essential to developing a high-quality design code. We spent a large chunk of our time drafting and developing a brief in collaboration with other colleagues to ensure that it clearly communicated the aims and priorities for the design code across the different departments, which helped finding the right consultant team and gain support for the project across departments.
Read more on this subject in our Pathfinder Insight piece: Managing code creation
What challenges did you come across in developing your code?
It is challenging to develop a set of mandatory requirements that account for all new housing developments in the district, and which respond to local priorities whilst not increasing the development costs and impacting on the viability of developments. This is a balancing act which is still ongoing and we’ve been taking an iterative process to address it.
What advice would you give to other coding teams developing district wide codes?
Allocate enough time at the end of the programme in order to work through the code in detail and ensure it is accessible and deliverable. We have been working with planning officers, highways officers, developers and others to help us narrow down the priorities for the design code and ensure it can be used on a day-today basis by the end users (e.g. applicants and development management officers). We think that it is best to limit the number of requirements and to focus on writing the code as accessibly as possible so that applicants are able to easily understand how the codes are applied. We have tested the code with colleagues in development management to locate any areas that need to be refined or reworded or removed altogether to ensure that the code is enforceable. It’s important to ensure the code is interpreted correctly and doesn’t leave room for it to be applied in ways that might not be intended.
Read more about this subject in our Pathfinder Insight piece: Presenting codes
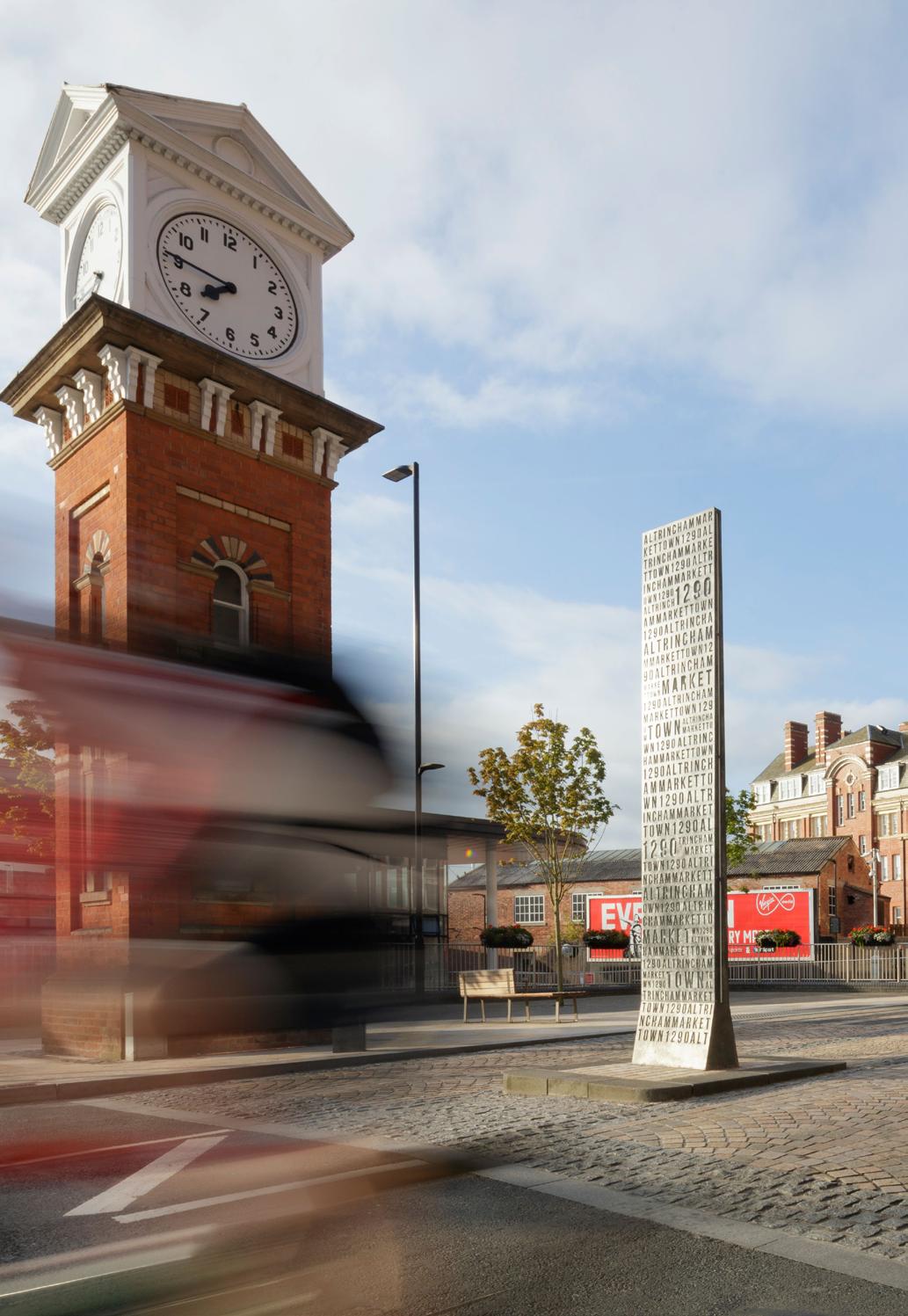
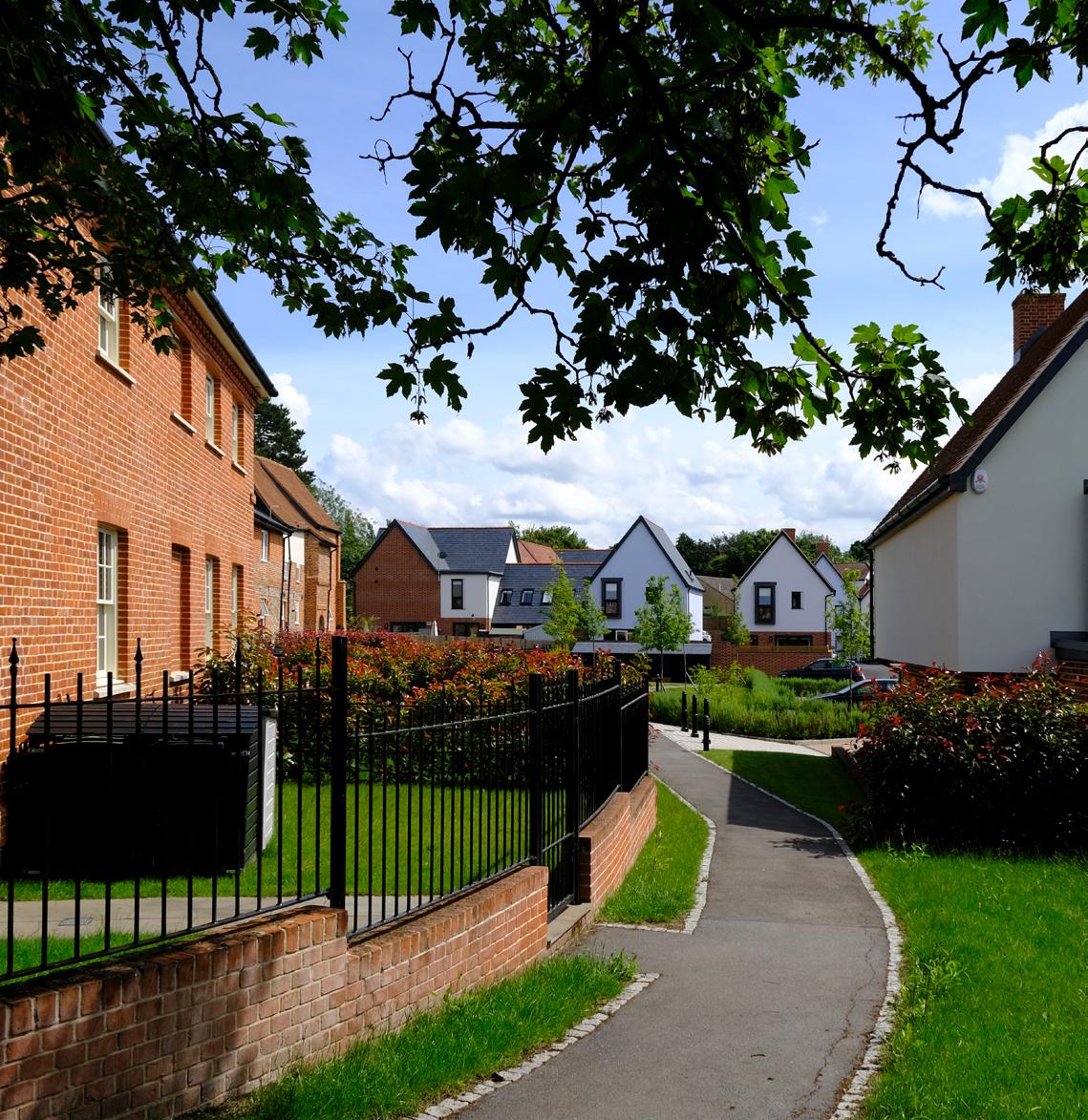
Coding in rural areas
All images for this case study: Design for Homes
Project team
Uttlesford District Council
Scale
District-wide
Context
Rural
Focus for code
Improving the design quality of new development across the district so that it reflects the rich heritage and local design character which Uttlesford is known for.
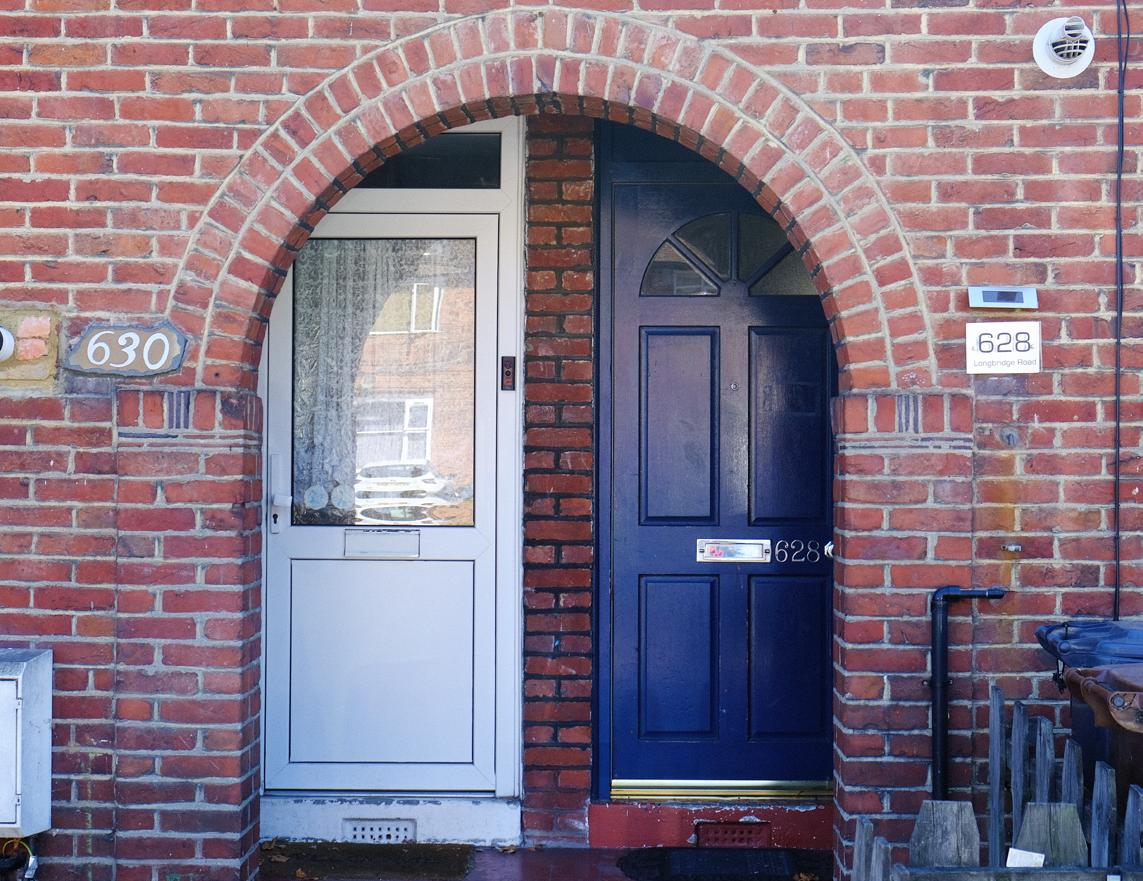
Date for implementation
Autumn 2023
Team overview
Principal Urban Design Officer, closely working with planning policy and development management team.
Consultant involvement
LDA design were brought in to bring multi-disciplinary expertise spanning urban design, landscape and ecology, engagement, and planning.
What are you trying to achieve with the code?
The majority of new housing appears on greenfield sites on the edge of existing settlements and the main design issues in the district tend to occur in these locations. We receive applications with poor connections to existing communities, poor provision of infrastructure and under provision and poor design of open spaces. Developments are often generic in character and designed around highways and cars rather than people and planet. We hope the code will be an opportunity to make a big impact on design quality.
How did you apply or divert from the NMDC?
The NMDC encourages the use of area types. We were unable to set area types as our local plan is out of date and we haven’t yet prepared site allocations for our emerging local plan. We considered all sorts of different options but realised many of our schemes will encompass multiple area types. We decided that instead of rules for area types we would devise rules based on the number of homes. Larger numbers of homes need to provide more open spaces, mixed uses, character areas and different street types. Our thresholds start at infill schemes of one
to nine homes and go all the way up to large developments of 5,000 homes.
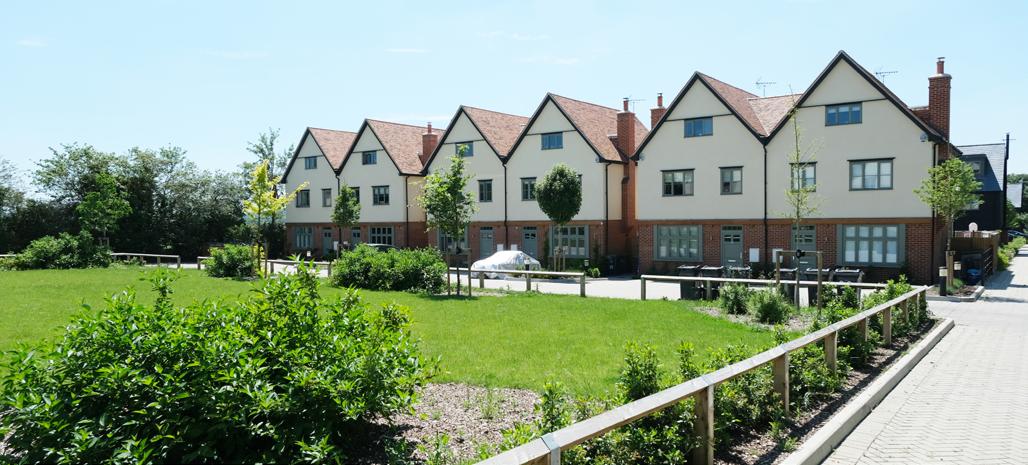
How does the code tie into local priorities and strategic objectives?
We want to see development that takes into account the local vernacular and sits well in the landscape. We want schemes that include new facilities for communities and encourage active travel. Embedding that into the code was very important to us.
What are the unique challenges posed by coding in a rural context?
The way that you draw from context is very different for a rural design code. In a rural context, because it’s a greenfield development, you’re trying to recreate something from scratch. When preparing a design code in an urban context you have existing conditions to work with.
Translating local character into your code is a challenge in rural areas. We analysed local character in all its forms, from layout and landscape to building form. It goes a lot deeper than just materials and detailing. We then distilled those fundamental elements into diagrams which can inform a new approach. We want to encourage developers to make
a direct link to an element of character, but not reproduce it exactly. For example an Uttlesford high street is characterised by buildings that are joined together with a variety of roofs and materials. We have taken those three concepts and set requirements to inform new development, taking account of these existing characteristics.
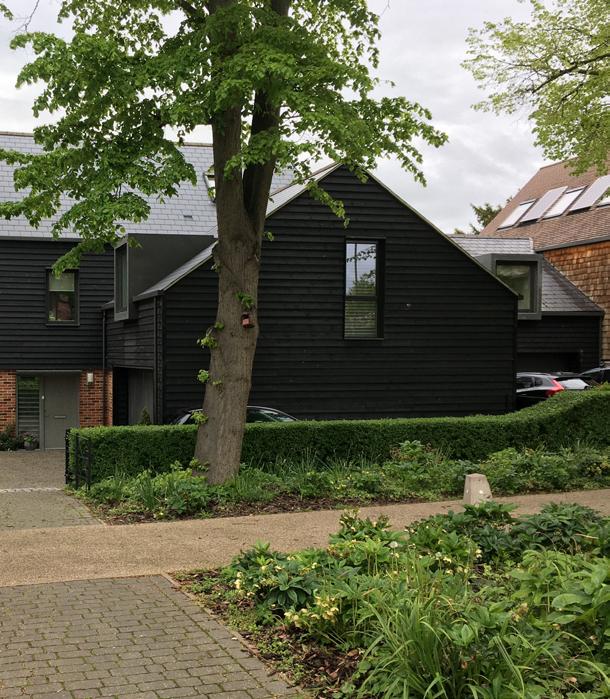
What actions have helped the development of the design code?
We’ve tested the design code as much as we can, just by talking through it and imagining different scenarios based on our detailed knowledge of what typically comes forward in planning applications. I don’t think you’re ever going to cover everything in every scenario with a district wide code. It will be interesting to see, after a year of testing in the real world, which requirements and guidance we need to amend.
How did you make sure that the code is accessible and easy to understand?
We’re condensing our design code to draw out the key rules and we will offer levels of detail as required by each person, which will hopefully make it a lot easier to use. Anything that’s already written in the National Design Guide, or is supporting text, will go in a PDF version of the code which we’ll upload to the website and will be there for everyone to view. That will be linked back to the National Design Guide which will link back to the NPPF. So people can just look at a succinct design code point, and then see all the policy that backs it up.
We’re going to have an internal spreadsheet for development management officers which will be even more broken down. I think we need all that information to give the rules context, but the reality is that development management officers are not going to trawl through 200 pages for every application so we need to make it easier for them.
What advice do you have for other Pathfinders coding in rural areas?
Building for a Healthy Life and Streets for a Healthy Life are a really good starting point at the beginning of the design coding process when you’re looking at a blank page and feeling daunted. I’d suggest going out and talking to local people as soon as possible and using those documents to start the conversation.
Character is such a big issue for design codes in a rural area. We’ve discovered from our consultations that there is a challenge with the perception of what buildings in rural areas should look like. It’s important to talk to your councillors and local people and make the case for contemporary design.
We found that, by showing good quality schemes in our area, we helped groups to understand what is possible. We organised a study tour to Cambridge where Councillors got to see first-hand how applying urban design principles can improve amenity, car parking and cycle design.
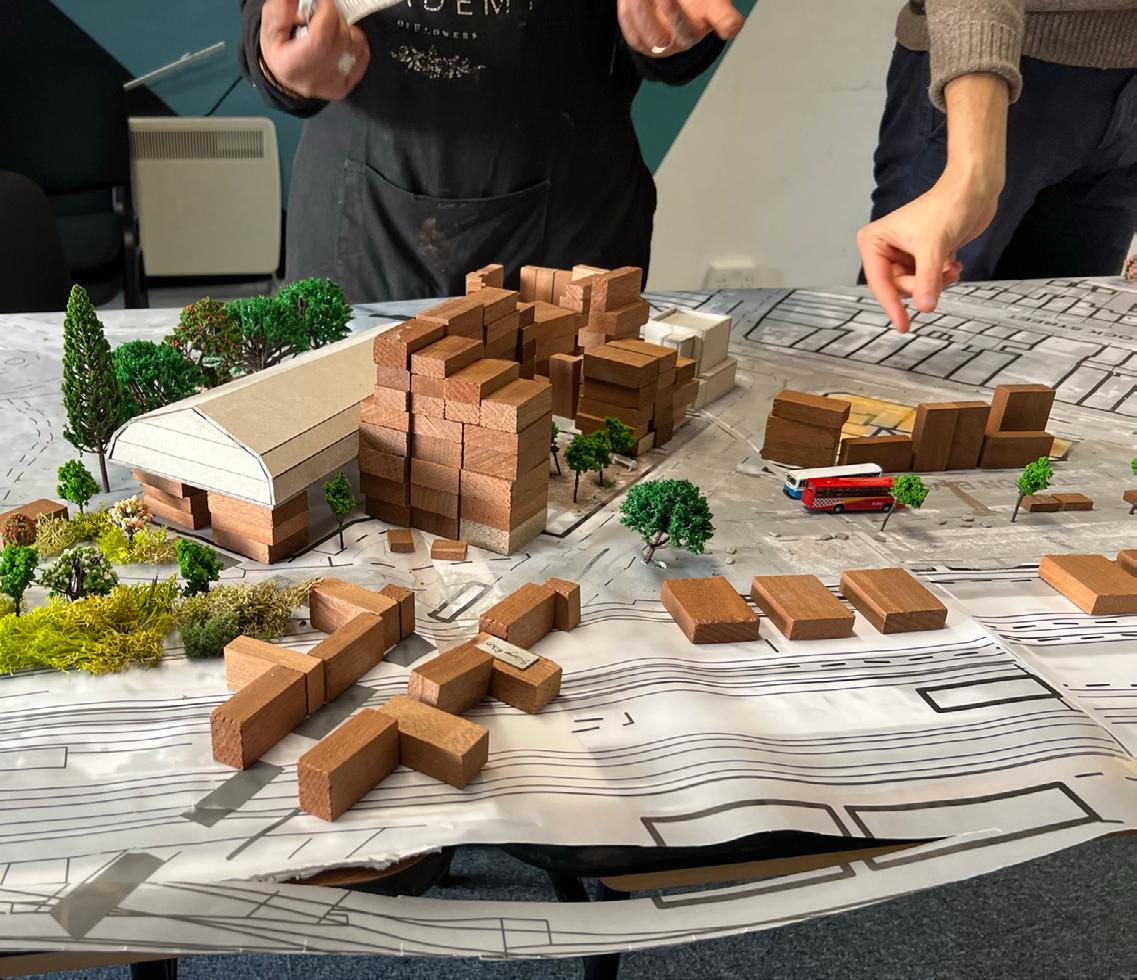
Project team
Finsbury Park and Stroud Green
Neighbourhood Forum & ImaginePlaces
Scale
Emerging tall building cluster around a busy intermodal transport hub
Context
Urban | North London
Focus for code
To secure community benefit from the forthcoming development and regeneration of the Finsbury Park Station Quarter, ensuring it is fit for 21st century civic life with excellent facilities, services and sociable spaces for residents, businesses and visitors of all means, ages and abilities.
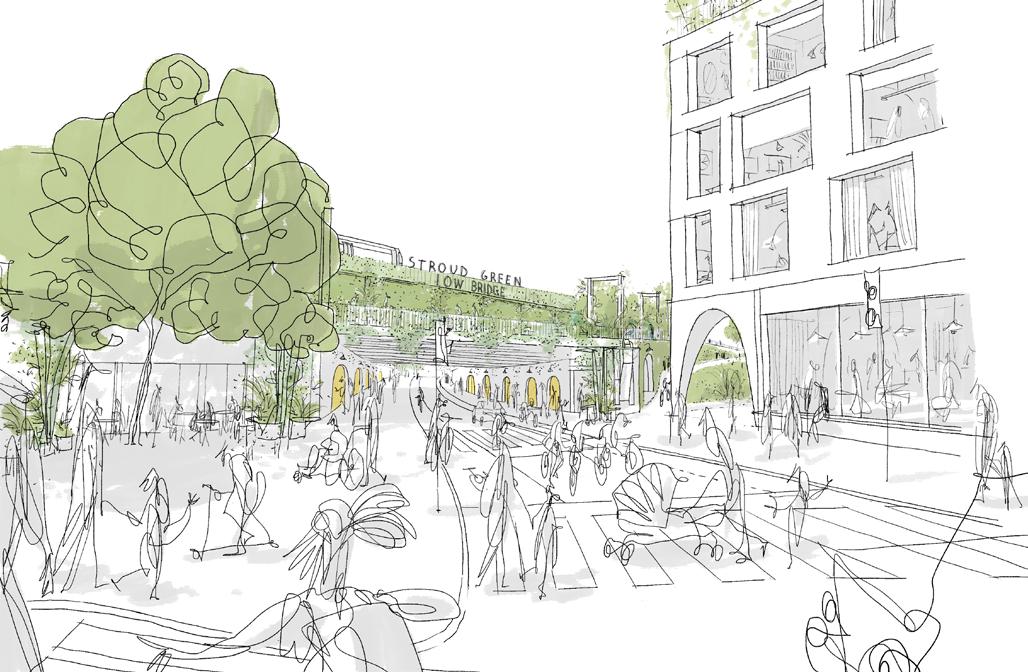
Date for implementation
Via the Neighbourhood Plan adoption route
Team overview
Finsbury Park and Stroud Green (FPSG) Neighbourhood Forum – is the designated Forum to create a statutory Neighbourhood Plan for the area. Members are volunteers living or working in the area and have a diverse expertise including planning, architecture, building heritage and legal advice.
Lead consultant
ImaginePlaces leading co-design methodology, code strategy and coding.
Other consultants
Ash Sakula Architects and Urban Movement
Translating a Place Vision into clear codes
What are you trying to achieve with the code?
We’d like to improve the development outcomes in the area around Finsbury Park Station which we identified as our code area and which we called ‘Finsbury Park Station Quarter’. More than 100,000 people use it daily and it is earmarked as a growing cluster of taller buildings. The code aims to support the creation of a more healthy, safe, sociable and affordable place. Our code is particularly ambitious and complex because it involves five separate entities –the three boroughs of Hackney, Islington and Haringey plus transport corporations, as well as additional landowners. We’d like to develop a coherent framework that brings all five together and inspires dialogue and partnership working between them all and with the community.
How did you apply or divert from the National Model Design Code (NMDC)?
Our design code aims to go further than the guidance in the NMDC on urban realm, spatial connectivity, and public space, and focusses on particular conditions around the Finsbury Park Station Quarter and the impact of taller buildings. We used a regulating plan, setting out the broad development parameters of the site, to make a start on coordinating the structure and public realm of the future Station Quarter in context of the anticipated taller buildings.
Finsbury Park Station Quarter is heavily used and congested, which poses challenges for the design code. We had to be innovative in reimagining some of the most difficult places in the code area. These ranged from bold suggestions such as a green bridge linking two parks on either side of the Station Quarter, to smaller code interventions such as providing seating and different types of public spaces, greening and extending the cycle infrastructure across the area.
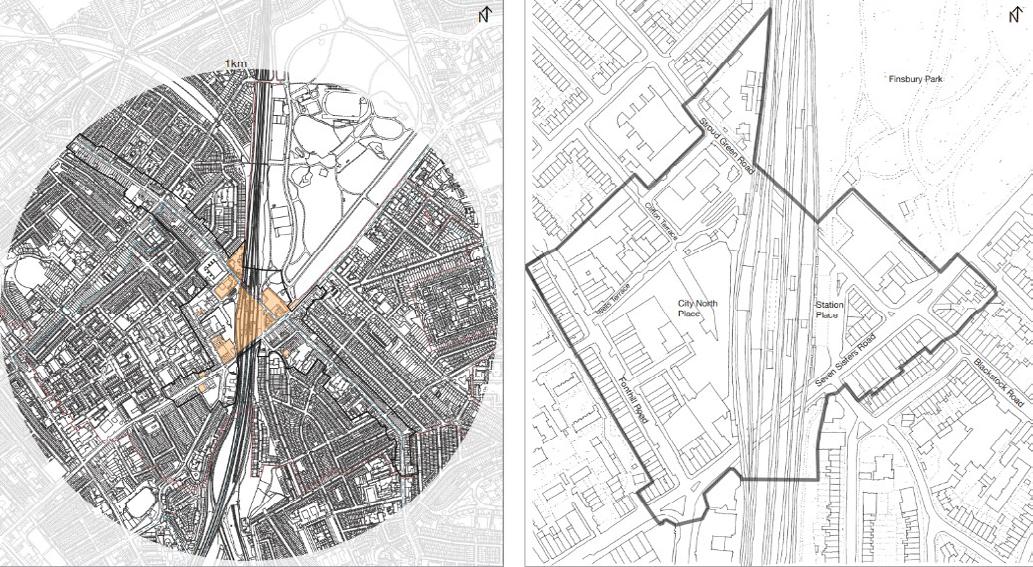
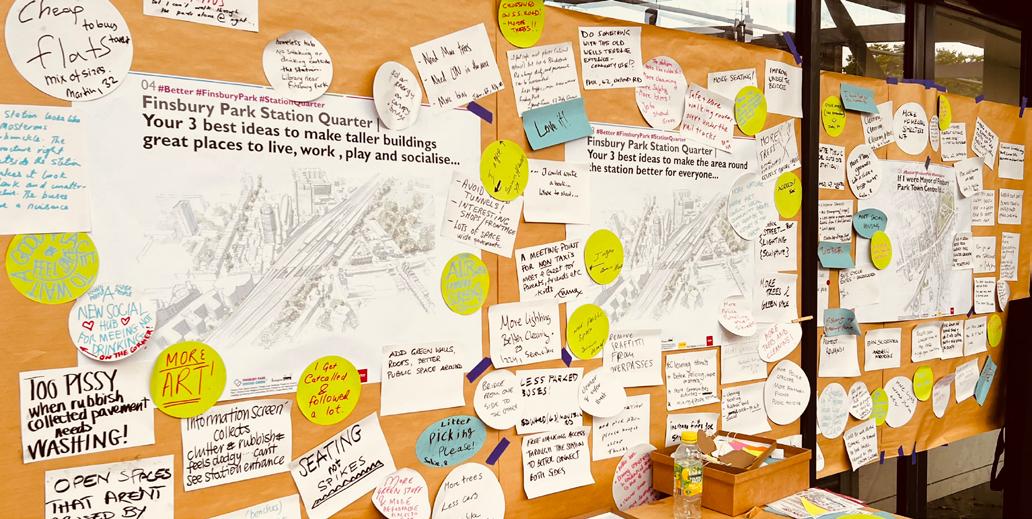
Our design code is concentrating on a small area but it’s something we plan to extend across the wider Neighbourhood Plan area through the Neighbourhood Plan which we are developing in parallel. The Neighbourhood Plan will form part of the development plans for all three boroughs.
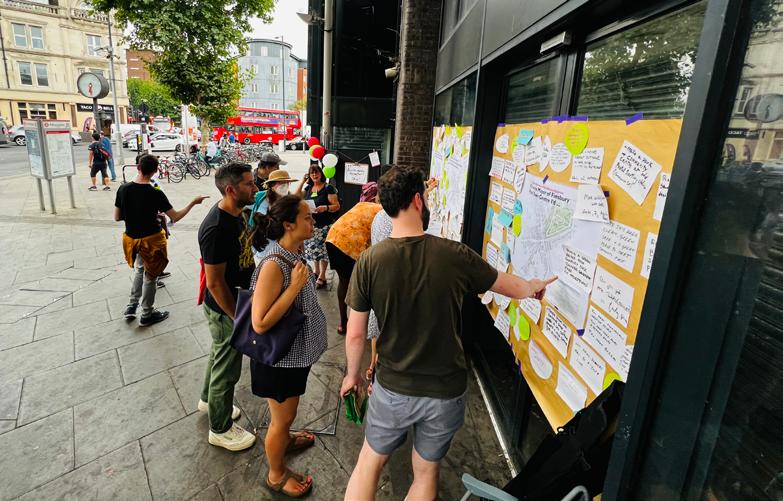
When you are developing a design code in the context of a neighbourhood plan
making process, it’s even more important to establish common ground between the broad range of residents, businesses, and other stakeholder interests. The Neighbourhood Plan and Code, once finalised, will be put to a referendum vote and become policy, subject to a positive yes vote (>50%) by the residents. The design code is still a work in progress, but we hope our work so far will provide a rich basis to support further community, landowner and local authority engagement.
How did you bring community and stakeholders into the project?
We’ve had very good engagement with the community so far. Our research has included street engagement dialogues and an online survey, both led by volunteers from Finsbury Park and Stroud Green Neighbourhood Forum in collaboration with the My Place Pioneers, an initiative that empowers young people to co-create positive change in their local area.
At the heart of the co-design process we ran a full day open design workshop, inviting the resident and business community, councillors, landowners and officers from all three boroughs to explore aided by 3D models on development visions for each site and the area overall.
The community engagement, design day and place analysis have laid the ground for the code as it stands today. There is still a long way to go with the engagement process especially including the landowners and the wider community. We need to keep engaging at different times and locations to ensure the final design code has broad support. The Neighbourhood Forum has over 2,000 local members and while it cannot be claimed to be representative of the whole community which is very diverse and young, the FPSG Forum has the ambition to secure a positive referendum vote which will be needed to adopt the Neighbourhood Plan and the final version of the design code.
Describe some of the challenges you came across developing this code:
A lot of Neighbourhood Planning Groups (NPGs) cover much smaller areas and have a relatively narrow set of issues, whereas this one is very complex. It’s been difficult to engage the landowners and transport corporations that are key to the process, which may be due to the perception of NPGs as an outside entity engaging in planning.
NPGs rely on volunteers who have other commitments and sometimes move out of the area over the course of project. A lot of training was required to help some of our volunteers understand what design codes are. It involved lots of long sessions provided by the programme during working hours so not everyone could attend. Having a consultant who can steer people is really valuable – we appointed ImaginePlaces and her team who provided additional pro bono work.
What advice would you give to other NPGs trying to develop a code?
Write your neighbourhood plan draft first or alongside the code because it’s very helpful to have a shared understanding of issues and a vision for the future of the wider area to start off a coding project. Having neighbourhood plan objectives in existence when starting the more specific coding exercise makes the task much easier. Equally, a neighbourhood plan can carry some of the design ambition for the wider area, reducing the burden on the design code to cover all and everything.
Create clarity between the NPG and any consultants during the commissioning process regarding ownership of the documentation to avoid any misunderstandings.
Allow for delays in the programme and allocate sufficient time for learning about design codes across all stakeholder groups, and for viability testing.


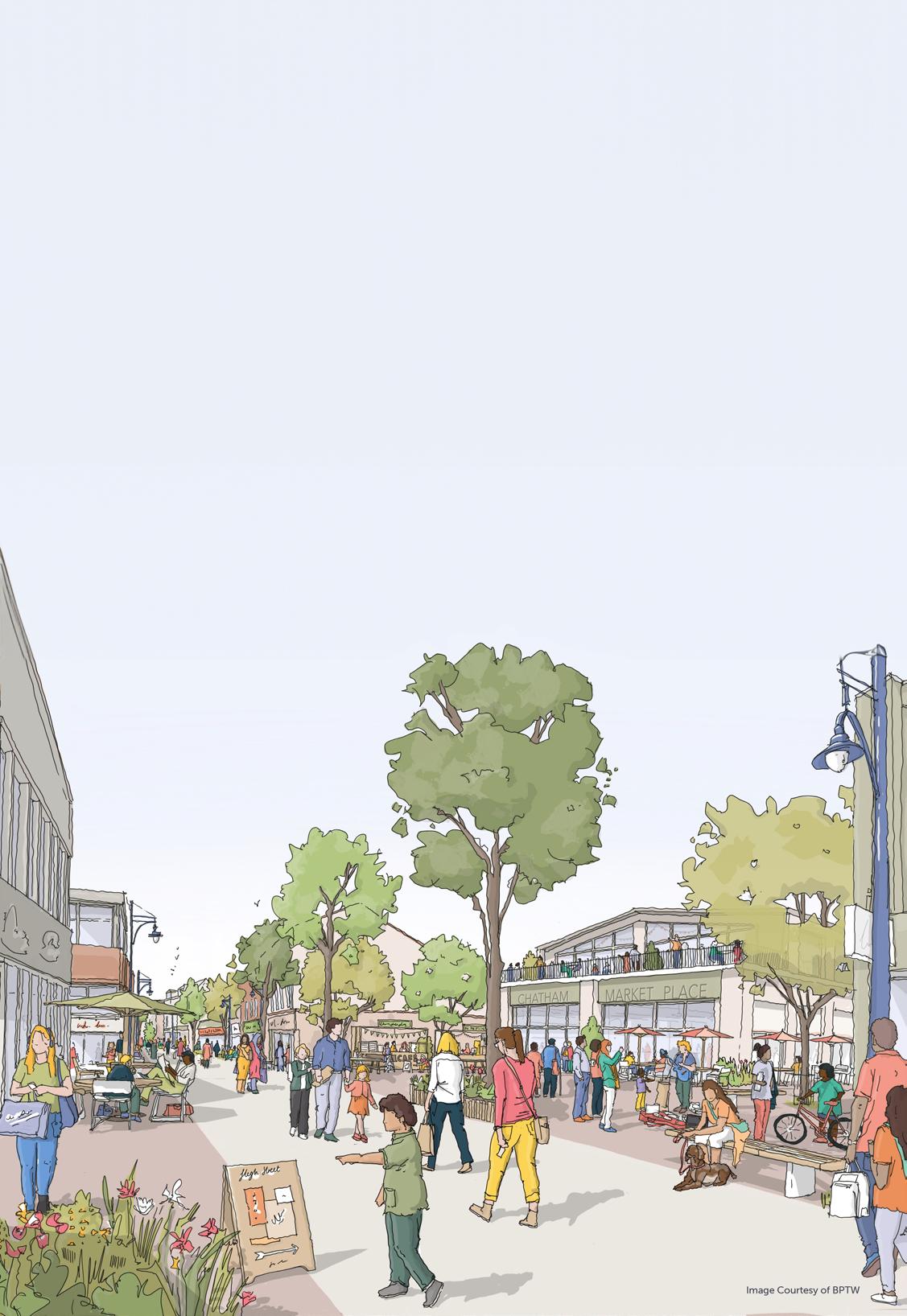
This Pathfinder Insight offers advice and recommendations on how to involve communities in the creation of design codes. Coding teams can follow the guidance issued here to build a community’s confidence, agency and skills to engage in the development of codes.

The National Model Design Code (NMDC) emphasises the inclusion of communities at all stages in the creation of design codes. Calling for “communities [to] decide what good design means locally”, it requires local authorities to have a meaningful process of community engagement in the creation of design codes and guidance. This is key to ensure that communities are able to help shape the vision for their local area and provide clarity and certainty for developers about local development priorities.
Local communities should be involved at each stage of the preparation of a design code. The methods of engagement used are extensive and varied, as explored in
the seminar below by Sophia de Sousa at The Glass-House Community Led Design. Introducing the “Tapestry of Participation”, her evolution of Arnstein’s Ladder of Participation, de Sousa suggests a less linear approach to engagement and outlines the importance of weaving together a range of engagement activities that offer different levels of citizen control, from informing and consulting all the way to co-creating and shared decision-making. She argues that setting clear engagement objectives, and weaving together a tapestry of activities that represent that full spectrum of levels of participation, is crucial to an effective and inclusive engagement strategy, and the potential to engage widely and deeply.
The table below offers an example of mapping engagement activities for developing a design code, inspired by The Glass-House Tapestry of Participation approach and the Quality of Life Foundation’s ladder.
Informing Consulting Involving Co-creating Empowering
Objectives Communicate process, parameters and progress
Create safe space to unearth and explore diverse views and opinions
Unearth user experience and specialist knowledge
Develop a shared vision and design brief
Shared decision-making
Engagement activities (Digital) survey Focus group Design training Visioning/codesign workshop Co-designing codes
Recurrence One-off Occasional Regular Integral Leading
Participants Informed observer Consultee Design workshop participant Member of working group Project lead
Expertise centred A range of expertise required including local expertise, user experience/ facilitation, specialist and technical expertise
Wide engagement in the early stages can ensure many voices inform an understanding of a local area, and deep engagement in the later stages can allow
for more contextually appropriate design codes that reflect the needs and aspirations of the people who will be living and working in those areas.
Build capacity within the community by equipping individuals and groups with the knowledge, skills and resources necessary to actively participate in the design code development process. Capacity building focuses on empowering and strengthening the capabilities of community members to engage meaningfully.
Communicate the aims and the timelines of the code process and demonstrate a genuine commitment to incorporating community feedback into the development of the code from the outset, in order to build trust. This is crucial as often the benefits of the code will not be realised immediately. Ensuring that at least one key community issue is addressed by the code will demonstrate commitment to shared vision outcomes.
Make a concerted effort to reach underrepresented groups of diverse ages and cultural backgrounds to ensure that
the code will be relevant to all community members and that places are designed to meet their needs. It can be helpful to work with third-party organisations such as faith groups and secondary schools to collect insights from seldom heard groups. This can also demonstrate impartiality and distance from the local authority, allowing people to speak freely and openly.
Discuss topics in an accessible and clear way, adjusting vocabulary and making use of visuals as needed, when designing community engagement activities and talking about the code to communities. This will allow a more diverse range of people to interact and engage with the code, which will improve the value and quality of the code itself. Test your consultation materials with colleagues in other departments or work with external facilitators to ensure your language is inclusive and accessible.
Teignbridge Council produced two codes –the Teignbridge District Wide Design Code (an authority-wide code) and the Houghton Barton and Bradmore Neighbourhood Design Code (a site-specific code).
The site-specific code seeks to provide area specific detail on the qualities future development should achieve, and to strengthen the area’s garden communities.

The authority had a bespoke approach to community and stakeholder engagement, creating a citizen panel to explore diverse views and opinions and develop a shared vision for the sites. The citizen panel met for five fortnightly workshops, with each centred around a key theme such as low carbon operations, shaping the new community and buildings and streets. Using activities such as visioning exercises, creative writing and site visits, the citizen panel worked with the local authority to establish three key spatial principles for the code (creation of place, people and nature first, a connected and invested community).
The feedback collected at each session set the scene for the subsequent stakeholder discussion. A diverse range of stakeholders were brought in to discuss questions, ideas and concerns addressed by the citizen panel. This approach was repeated to create a feedback loop between stakeholders and the community which helped develop a shared understanding of each other’s priorities and challenges.
Involving residents at the start of the coding process meant that the local authority understood the community’s wants and needs and these could be reflected in the vision for the area, which helped build trust and support for future development.
Working with skilled facilitators to deliver the citizen panel workshops helped demonstrate impartiality and maximise learning for the local authority.
The external facilitators were able to steer away from any preconceptions, speaking to residents on their terms in accessible language, which allowed for maximum interaction and engagement with the code.
Financial incentives were used as a tool to form an engaged citizen panel but, as the project progressed, participants confirmed that these incentives are not essential to the legacy of the panel.
“The speakers never preached at us or flaunted their knowledge. Very involving, it makes me want to learn.” (Local resident)
“I have a much greater appreciation of the council officers, contractors and LDA design after being a part of this process. All very knowledgeable and talented people who understood their roles and participated with respect.” (Local resident)
Be First and the London Borough of Barking & Dagenham (LBBD) produced a site-specific code that seeks to incentivise retrofit focused householder alterations to the existing Becontree Estate. The authority had an innovative approach to community
engagement in the coding process, with their wholly-owned regeneration company, Be First, working alongside an engagement specialist to build a representative and diverse residents’ forum whose insights directly influenced the code.

The residents’ forum met one to two times a month for digital weekday evening sessions, and in-person Saturday workshops. Using activities such as site visits, modelling and co-design workshops, the residents’ forum worked with Be First to co-create a residents’ charter of priorities for the code covering homes, green spaces and shops with the aim of making them more energy efficient and climate resilient. This charter informed the code alterations.

Building the group’s capacity to understand the specific planning and heritage context of the estate and the implications the code would have on future householder alterations allowed them to make informed decisions surrounding the coding process.

Focusing on creating a code that was highly visual, with clear and accessible language, allowed all members of the forum to have input in its creation.

What final things can coding teams consider when integrating community engagement into the design code process?
DO identify a common goal/vision for the code with communities involved in the engagement process.
DO conduct a demographic analysis of the area the code will apply to using census data as a starting point to ensure a representative group of residents is consulted on the code.
DO have a range of different event types at different times of the day during the week (including weekends) both inperson and online to allow for a wide range of community members to attend (see Tapestry of Participation chart).
DO use digital tools to improve accessibility and to support participation of underrepresented groups – bear in mind that while this may increase accessibility for some groups, it may not be the case for all, meaning a combination of digital and in-person activities may be necessary.
DO keep community members informed of developments related to the code and invite them to participate in other relevant opportunities (e.g. design reviews etc.)
DO remember the difference between consultation and engagement –consultation is about data gathering, while engagement is about involving people.
DON’T hold one-off events – instead build an “infrastructure for collaboration” as part of your engagement process that allows community members to participate meaningfully.
This piece was written in collaboration with Betty Owoo, a Londonbased spatial designer, educator and writer working for ‘Be First’ on the Barking & Dagenham Becontree design code. bettyowoo.space
This Pathfinder Insight builds on NMDC guidance to provide advice on setting objectives, articulating a vision, incorporating local character and identifying area types. Coding teams can follow the guidance issued here to produce a place specific, enforceable code that is informed by local character.
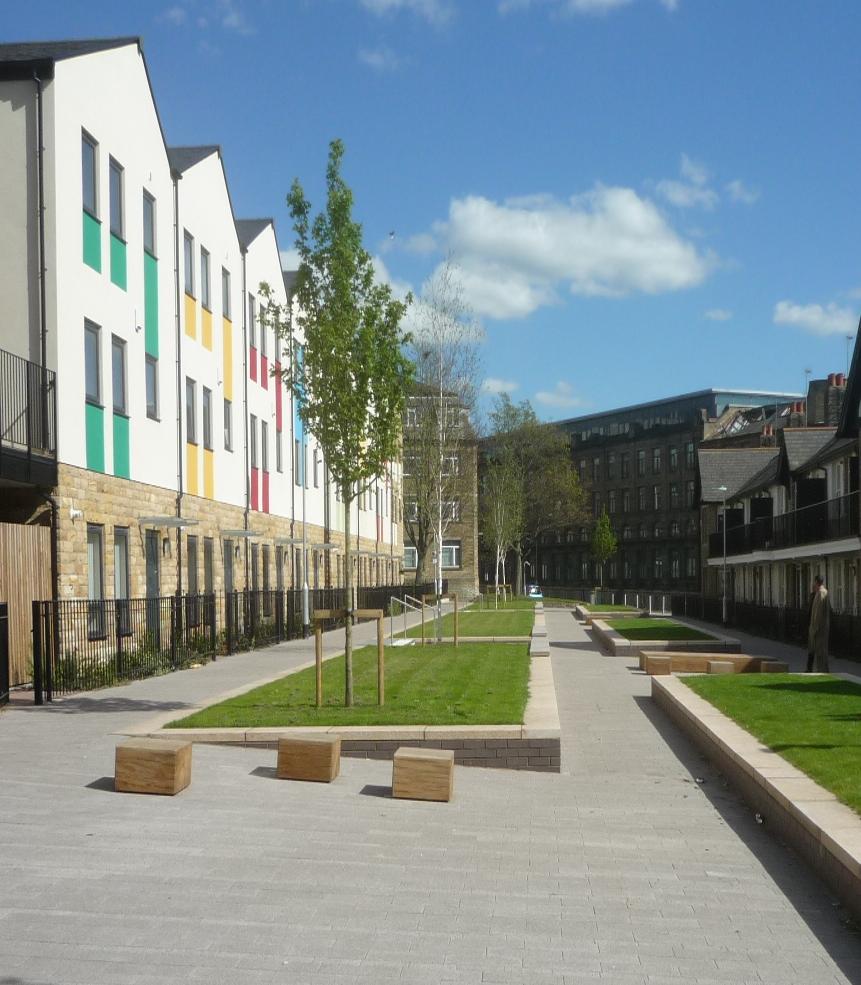 Image: City of Bradford Metropolitan District Council
Image: City of Bradford Metropolitan District Council
Start your coding journey by understanding the challenges your area faces in delivering the high-quality places that people want. A clear set of objectives makes it easier to define the design code’s scope and the level of detail needed. They can also determine what aspects of built form and place need to be addressed through coding and what can be improved through guidance.
Your code can also play a role in helping to achieve the planning authority’s wider ambitions and objectives, and by embedding design principles in the code, new development can help to deliver these objectives. For example, the code can emphasise design elements and features that enhance air quality and prioritise sustainable travel. The code’s impact can also extend to economic considerations, as it aims to balance good design and viability.
Set out and agree the purpose and objectives of the design code before preparing the detail.
Be clear on the issues and challenges your area faces in creating a sustainable place and set out how your code will introduce the changes and improvements necessary to address these, and how it will influence development decisions.
More information on the step-by-step approach to creating design codes is provided in the Road to Design Codes Flowchart.
The vision and objectives of Bradford Council’s design code have been developed through consultation with the public and stakeholder groups. The objectives are: making life healthier and happier, enabling environmentally friendly lifestyles, being fit for purpose and becoming part of the established local character. The code builds on the vision and priorities set out in the Homes and Neighbourhoods Guide and focuses specifically on new homes and streets within
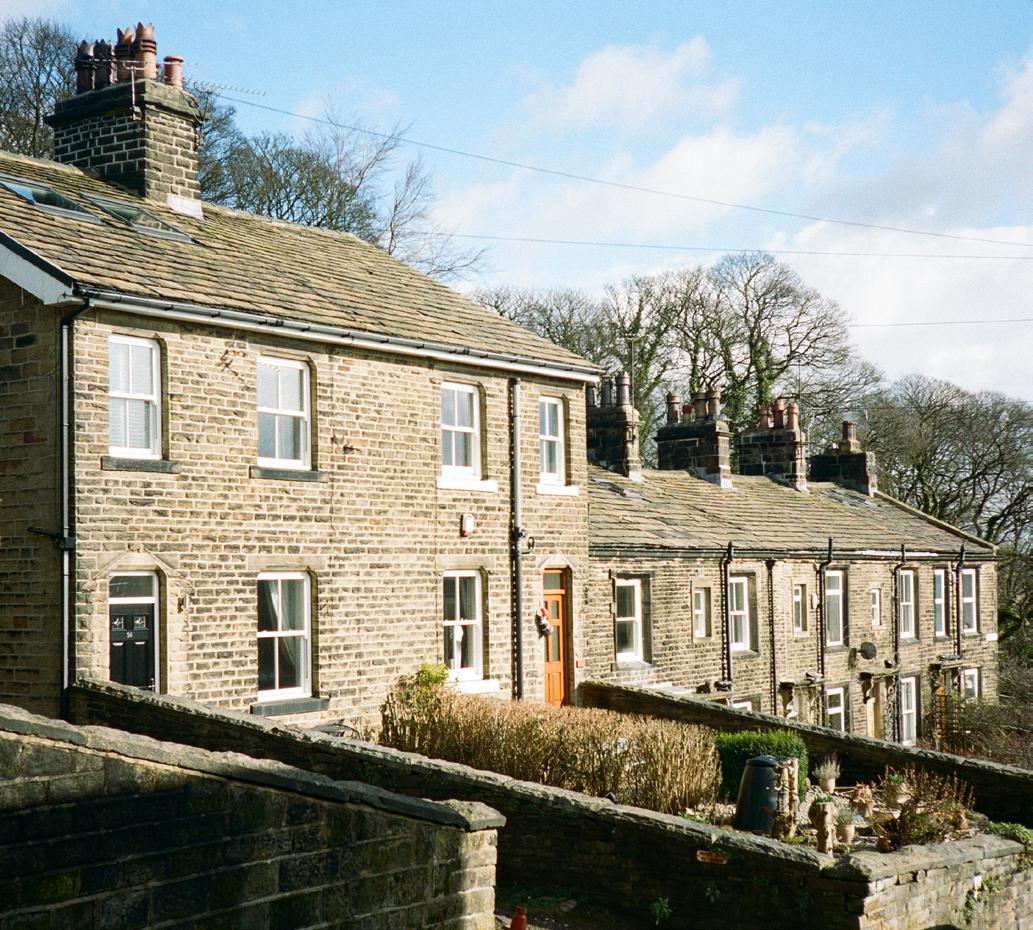
urban settings, where the majority of the district’s new housing will be delivered.
Bradford Council used a policy matrix to ensure the code links to its wider strategic priorities. The matrix aligns relevant local policies with the coding objectives derived from community and stakeholder engagement and employs a traffic light system to help the team weigh the code objectives against policy.
Design coding promotes a community-led approach across all stages of the process. The vision should clearly articulate the community’s aspirations for an area and be informed by the planning authority’s strategic priorities, a baseline analysis, and meaningful community engagement. The vision should provide a springboard for the creation of a specific set of objectives and detailed design codes that will ensure that any new development will deliver the kind of place local people want.
Your vision should be clear, concise and written for a non-technical audience.
A successful vision communicates effectively without overwhelming the reader with excessive information, but it should not be so concise that it risks becoming vague or generic.
Include detail on the local challenges and opportunities that new development should address.
Include appealing images, illustrations and plans that show how context, character, layout, green space, built form and materials can all work together to create more sustainable, attractive, and healthy places.
More information on effective use of language and graphics can be found on the Pathfinder Insight: Presenting codes
If the coding area is comprised of different character areas and/or settlement types, consider writing a vision for each area.
The following letter was written as part of the local community’s visioning work for the development. It describes the place qualities citizens would like to see at Houghton Barton and Bradmore and sets a long-term vision for the development. A number of its aspirations have been carried into the vision principles which shape the spatial principles and outcomes of the code.
‘As a resident of Houghton Barton, I have a healthy, comfortable and safe place to live. The world looks different here in 2030 and I feel fortunate that action to protect us from the worst of the climate emergency was taken. My house uses very little energy. It was designed this way. It keeps its heat in winter and doesn’t overheat in the summer. The community which was created further enables us to tread lightly and cope in a world where resources are quite rightly less available –we have a library of things so that we don’t all need to individually own, repair shops where the community shares skills to mend and re-use. We share produce grown in our gardens and communal areas.’
The vision for Teignbridge Garden Community starts with a resident’s “letter for the future” and has been translated into three strategic principles – creation of place, people and nature first and a connected and invested community. These principles underpin the code and shape the broad physical structure of development in Houghton Barton and Bradmore.
Planning applications must demonstrate, through the suite of documents required by the code, how these principles are incorporated into the layout and design of the development proposal.
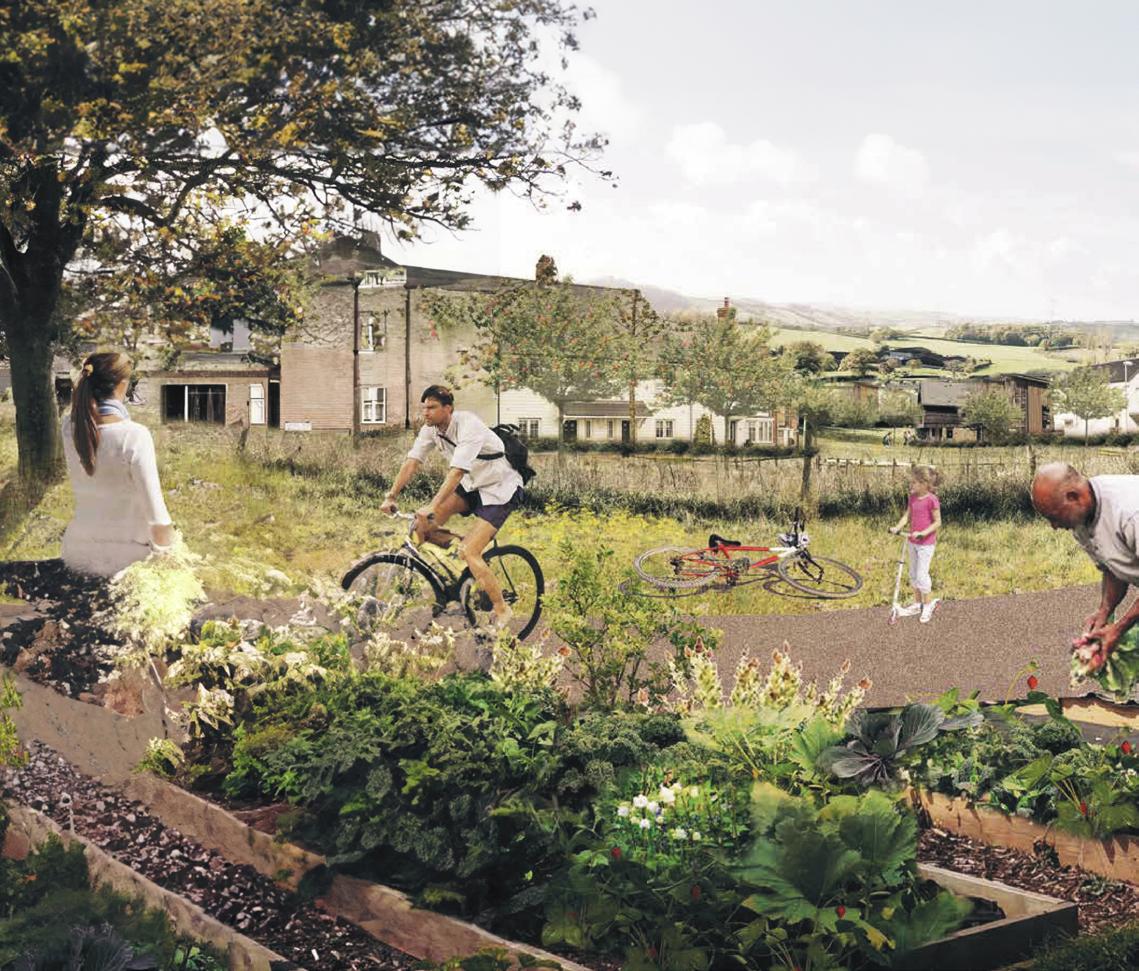
Our houses all face each other, with only green spaces and paths separating us. We see our neighbours, we swap courgettes for carrots, we notice when someone may be struggling. There is a great sense of wellbeing from sharing.
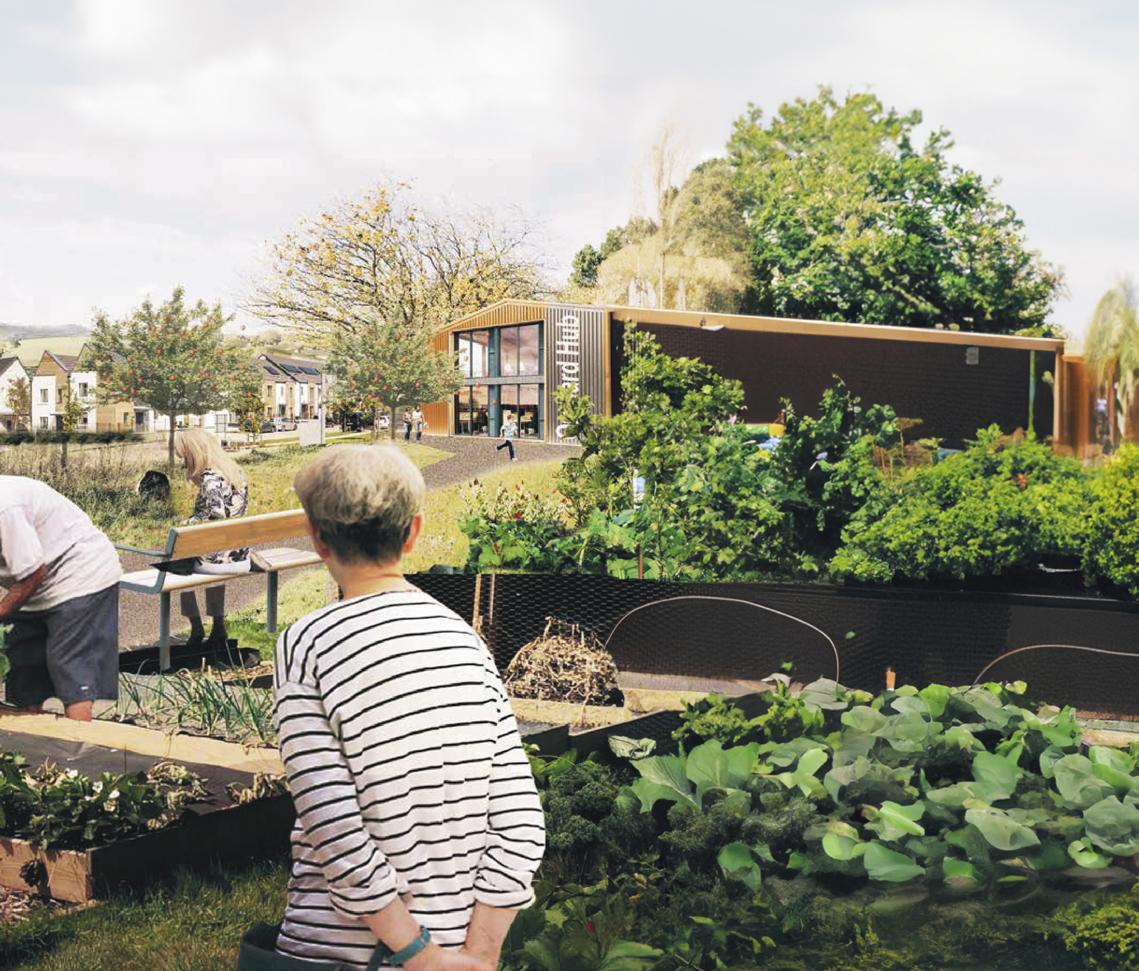
We also have our own private outside spaces to enjoy at the back of our houses – after all we all need to retreat sometimes.
This has been made possible as only a few houses require parking spaces. The public transport to surrounding towns is excellent. Key facilities such as schools, shops for produce, libraries and community hubs are within easy walking distance.
There are easy to use pathways for wheelchairs, mobility aids and buggies.
Children enjoy spending time in the natural environment. Mature trees and fruit trees were planted abundantly throughout the development. They also provide an important cooling effect in our warmer summers. As well as making space for habitat creation in the landscape, the buildings were designed with important features for bats and birds. Rather than fences, hedges were planted so that wildlife could move safely and freely.
A key reason living here has been a success is that it was all done in a carbon neutral way. Everything from the carbon released from digging the site, to the carbon produced from sourcing building materials, manufacturing products used in the buildings and the energy used in the buildings once built was calculated and taken into account. In 2022 we had very little carbon budget left before reaching a catastrophic tipping point so the logic is obvious. At the time of its design Houghton Barton’s NO carbon and habitat creation was seen by some as ambitious but all the science and logic rendered it necessary and we’re grateful it was realised this way. It’s hard to imagine the alternative.’
Historic England has set out key considerations for Local Authorities and Neighbourhood Planning Groups (NPGs) to address when preparing codes in areas with cherished local character and heritage. These are more particularly explored in the following seminar by Robert Lloyd Sweet at Historic England, and also summarised below: Investigate both the positive and negative aspects of an area’s built form and character and identify key features using existing databases and planning information including; conservation area appraisals, urban surveys, historic area assessments, historic landscape characterisation
and character assessments. Identify the risks inappropriate development poses to an area’s character and determine the impact and significance of poor-quality development on the built environment and setting.
Identify and reference design principles, layout, architectural details and materials within the code to emphasise distinctive aspects of the area that new development must respond to.
Agree the level of detail and coverage of the code and tailor this to the area’s context, character and heritage.
Codes can be prepared at a range of spatial scales:
Authority or district wide
Area specific (e.g. town centre/ neighbourhood plan area)
Site specific (Masterplan)
Each spatial scale of coding is made up of a set of area types, which are defined through robust analysis and community engagement. They must set out a clear understanding of the area’s character and the opportunities where design codes can address specific challenges in delivering sustainable development in line with the community’s vision for the future.
Once area types are identified and outlined, coding can be prepared to translate the vision and objectives into design requirements for development proposals. We recommend that the code focuses on the most important planning and design issues within each area to ensure that new development proposals deliver the desired outcomes for each area.
Design codes define the built form and open space requirements for new development and provide direction on where these apply. While site-specific codes can achieve this through a masterplan or regulating plan, an authority-wide or area-specific code should use a coding plan.
Pathfinders prepared a variety of authoritywide and area-specific codes tailored to their local character and planning context. A variety of approaches are highlighted in the spotlights below.
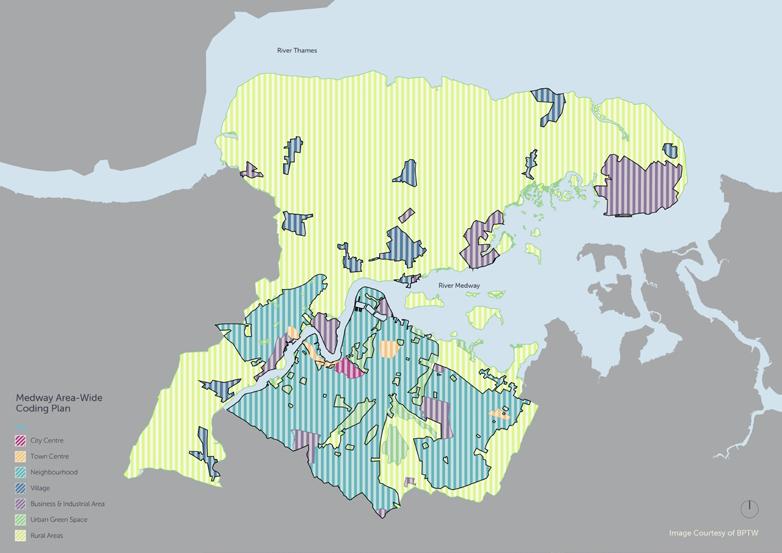
Medway has prepared a coding plan and area types in line with National Model Design Code guidance and local planning policy. Detailed area types were prepared for Chatham centre and five broad area types were developed for similar areas across Medway. These include: town centre,
business and industrial, open and rural, neighbourhood, and village area types. A specific vision was prepared for each area type based on local street characteristics and the design code was written to address movement, public space and nature, built form and land use.
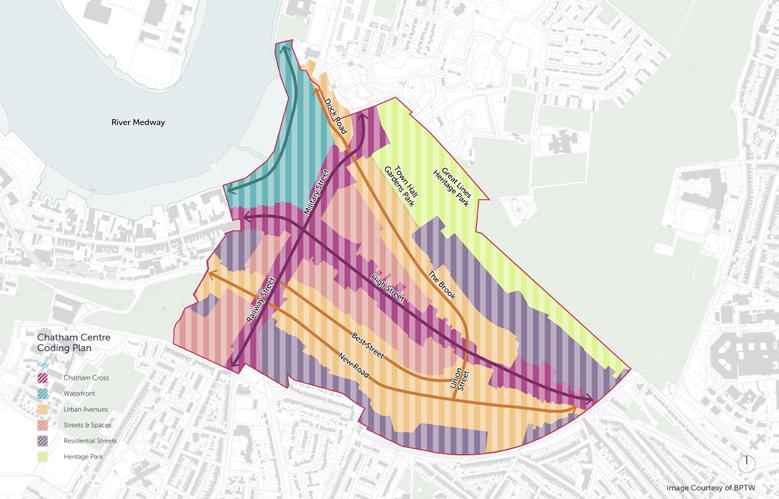
Trafford’s design team defined area type boundaries using their collective knowledge and experience of working and living in the borough. The draft area types were then validated through community engagement. Some areas were straightforward to define, such as those aligned with the Council’s Core Strategy and Local Plan allocations for high-density development. However, the suburbs proved to be more challenging because of the variety of layouts and built form found in those neighbourhoods. Consequently, these area types were simplified to a single suburban area type where development is anticipated to primarily come forward on infill sites.
The coding plan includes several area types. Each area has its own distinct design requirements in addition to the general authority-wide strategic design principles applicable to all relevant developments.
These principles have been established to drive forward high-quality design. Each design principle is supported by a set of clear guidelines: “What you should consider”, which should be followed for all development in the borough. Applicants are asked to demonstrate how these principles have been addressed through the evolution of the scheme. Applicants are required to locate their site and area type from the coding plan to determine which sections of the design code are applicable to their development.
Structured in line with the NMDC guidance, the code sets out rules for good design to be applied to all development proposals across Uttlesford, as well as codes for new residential development. The latter provides detailed requirements and supporting guidance for applicants to follow for different scales of new residential development such as: smallscale schemes, settlement extensions, new places and neighbourhoods.
Applicants must establish the right scale for their scheme by considering the location, context and type (for the example the number of residential units) of the proposed development. Whilst the type of development may be clear at the outset, the scale of development may alter through the design process and engagement with the authority. Once the scale of the development is agreed, applicants must consider all relevant design principles and demonstrate how their proposal meets the requirements of the code.
code
1. Introduction
1. Introduction
to be a practical and involved in the design and Uttlesford. It sets out a which, when followed, will proposals are designed and quality expected by Uttlesford
guidance on how to use the code.
provides over arching themes Uttlesford which have guided code. location specific and from the built and natural contextual design responses. rules on specific designs proposals consider a place which reflects the character
provides the rules for in all proposals across structured in accordance Guide themes - they should through all development in the coding, provides detailed supporting guidance to follow for residential development. demonstrate how they requirements, principles and each part. Development new residential Implementation, provides guidance information required alongside Uttlesford’s Design Review design code as the local
This document is intended to be a practical and usable guide for all parties involved in the design and planning of development in Uttlesford. It sets out a series of considerations which, when followed, will combine to ensure that proposals are designed and delivered to the highest quality expected by Uttlesford District Council.
2. Strategic Principles
Introduction, provides guidance on how to use the code and the vision of the code.
3. Uttlesford Places
Strategic Principles, provides over arching themes crucial to the future of Uttlesford which have guided the development of the code.
4. District Wide Coding
Uttlesford Places, offering location specific and common local design cues from the built and natural environment to inspire contextual design responses. This is not intended to set rules on specific designs however to ensure design proposals consider a place specific design response which reflects the character of the local area;
District Wide Coding, provides the rules for good design to be applied in all proposals across Uttlesford. This section is structured in accordance with the National Design Guide themes - they should act as golden threads through all development in the district; and
5. Development scale coding
Development scale coding, provides detailed requirements and supporting guidance to follow for different scales of new residential development. Applicants are expected to demonstrate how they have responded to the requirements, principles and objectives contained within each part. Development scale coding applies only to new residential development.
2. Strategic Principles
3. Uttlesford Places
4. District Wide Coding Context
Uses
5. Development scale coding
Small scale development and settlement extensions New Places and Neighbourhoods
6. Delivery and Implementation
Delivery and Implementation, provides guidance on the necessary information required alongside applications, details of Uttlesford’s Design Review process and review of the design code as the local plan is prepared.
6. Delivery and Implementation
Compliance and enforcement are essential for implementing and maintaining good design codes. An enforceable code ensures developers adhere to code requirements and provides a streamlined process for approving codes prepared by others. To ensure enforceability, coding teams can prepare checklists that give applicants an understanding of how their application is assessed against coding requirements. These can be used by developers, development management officers, and planning officers to assess applications and negotiate with applicants. Here are three examples:
Basic checklist: outlines which requirements applicants are expected to adhere to and identifies those aspects of the code that different types of development should address.
Mansfield District Council created a checklist as a smart-form, allowing developers to input details and make selections. Each question requires a single response, preventing contradictory answers and supporting yes/no compliance. The checklist ensures
Compliance tracker: enables a clear judgement as to whether an application achieves the relevant requirements, supports planning officers in negotiations with applicants and helps to manage conflict.
‘Comply or Justify’ principle: all the requirements set out in the code must be followed, but when proposals deviate from the requirements an evidencebased justification must be provided. The justification is included in the planning balance assessment and determined as part of the planning process.
Whilst these compliance checklists can be a helpful tool for developers and development management officers to understand code requirements, allowing justified non-compliance may incentivise applicants to avoid more challenging code requirements. Where planning authorities employ checklists they should clearly identify what is mandatory and non-negotiable and what is guidance and negotiable.
that developers are meeting code requirements. To test it, the coding team showed its checklist to development management officers, to make sure that they understood how to use the checklist when considering planning applications or registering applications.
This piece was written in collaboration with Paul Dodd, a consultant urban designer and landscape architect with over 25 years’ experience in preparing public realm designs, masterplans, design codes, development capacity studies and design guidance.
This Pathfinder Insight provides advice to local authority coding teams on managing relationships within the planning authority, procuring the right consultants and working with developers and other stakeholders. Coding teams can use the guidance issued here to ensure effective partnership working and production of a deliverable code which is acceptable to all.
 Image: Mansfield District Council, PJA and Urban Design Doctor
Image: Mansfield District Council, PJA and Urban Design Doctor
Map the skills and capacities of your internal project team to identify the skills and expertise needed to deliver a successful code and set up a plan for how you may fill any gaps. Potential solutions and tools on how to achieve this are more particularly explored in the seminar by Esther Kurland from Urban Design Learning. Successful codes rely on strong working relationships between all parties including the local community, neighbourhood planning groups (NPGs), local authority officers, developers, consultants and other stakeholders. This is important to ensure the code addresses local challenges and concerns and creates a deliverable code which is acceptable to
all. Time and resource should be allowed for meaningful community engagement across the coding programme and a robust engagement strategy should be prepared early in the process.
Partnership working is an important element of design coding and different stakeholders can offer unique insights during the preparation of the code and help support their delivery. The Why Code slide-deck outlines why working in partnership is beneficial.
Take time to map skills, identify expertise needed, and to appoint a project team (as more particularly described below). Set clear roles and responsibilities before starting baseline work and community/ stakeholder engagement.
Appoint a lead officer with overall responsibility for the project and agree a reporting structure to ensure progress is monitored and regular feedback provided to the senior management team and members.
Prepare risk registers and update it throughout the project. Included in this should be a commentary on any issues that may affect the deliverability of the code.
Agree a programme for the work with key milestones identified for setting objectives, preparation of the vision, agreeing the scale and geographic extent of the code, and preparing the code itself.

An example of a well-illustrated design code
Successful codes are well-written and illustrated and may require graphic design and copywriting skills and other technical expertise that may not be readily available in-house. The following skills are typically required to develop a design code:
Key skills
Architecture and urban design including code writing
Transport planning and sustainable travel
Landscape and public realm design
Planning expertise including policy and development management
Community and stakeholder engagement
Technical skills
Project management and procurement
Heritage and conservation
Ecology, arboriculture and water management
Civil and highway engineering
Site capacity and viability testing
Graphic design and illustration
Geographic Information System (GIS)
The decision to appoint external consultants depends on various factors, including resources and the availability of in-house expertise. Experienced consultants can assist where skills and experience are not available in-house. A hybrid team can combine the strengths of both, leveraging internal knowledge and capabilities while benefiting from the specialised expertise of consultants. The authority should be prepared to establish a budget and allocate funding to the project to ensure the project team is wellresourced. In the seminar below, Sarah Greenwood from Homes England explores the key considerations for teams to work effectively with consultants, to ensure design quality is secured at the outset.
When selecting a consultant for its design code, Bradford Council set a brief in conversation with colleagues to ensure it would reflect priorities across various departments. This resulted in a comprehensive briefing document outlining the desired outcomes and the process the consultant would be expected to deliver. The selection process involved a competitive tender, with ten companies submitting proposals. The successful consultant demonstrated its understanding of
the challenges and issues faced by the district and its ability to work with the council and the community. The consultant team included experts in urban design and planning, and brought in additional consultants focused on community engagement, civil engineering and cost and viability analysis. The team worked closely with the planning authority in testing the emerging code and responding to stakeholder concerns.
Procurement processes can be complicated – factor in the time and technical support required to prepare a comprehensive consultant brief.
Agree on the selection process to ensure the appointment of a consultant team with proven experience in delivering best practice in areas of coding where the planning authority is inexperienced. Consider a closed tender approach, where a select number of companies are invited to bid, to allow for a more targeted selection process.
If the planning authority has framework contracts in place, determine whether those contractors are appropriately skilled to undertake the work and investigate alternative procurement procedures if necessary.
Remember that as the client for the project, the coding team should lead the process – ensure timely decision making and appoint consultants who are prepared to work both flexibly and iteratively to develop the code in tandem with community engagement and discussion with stakeholders.
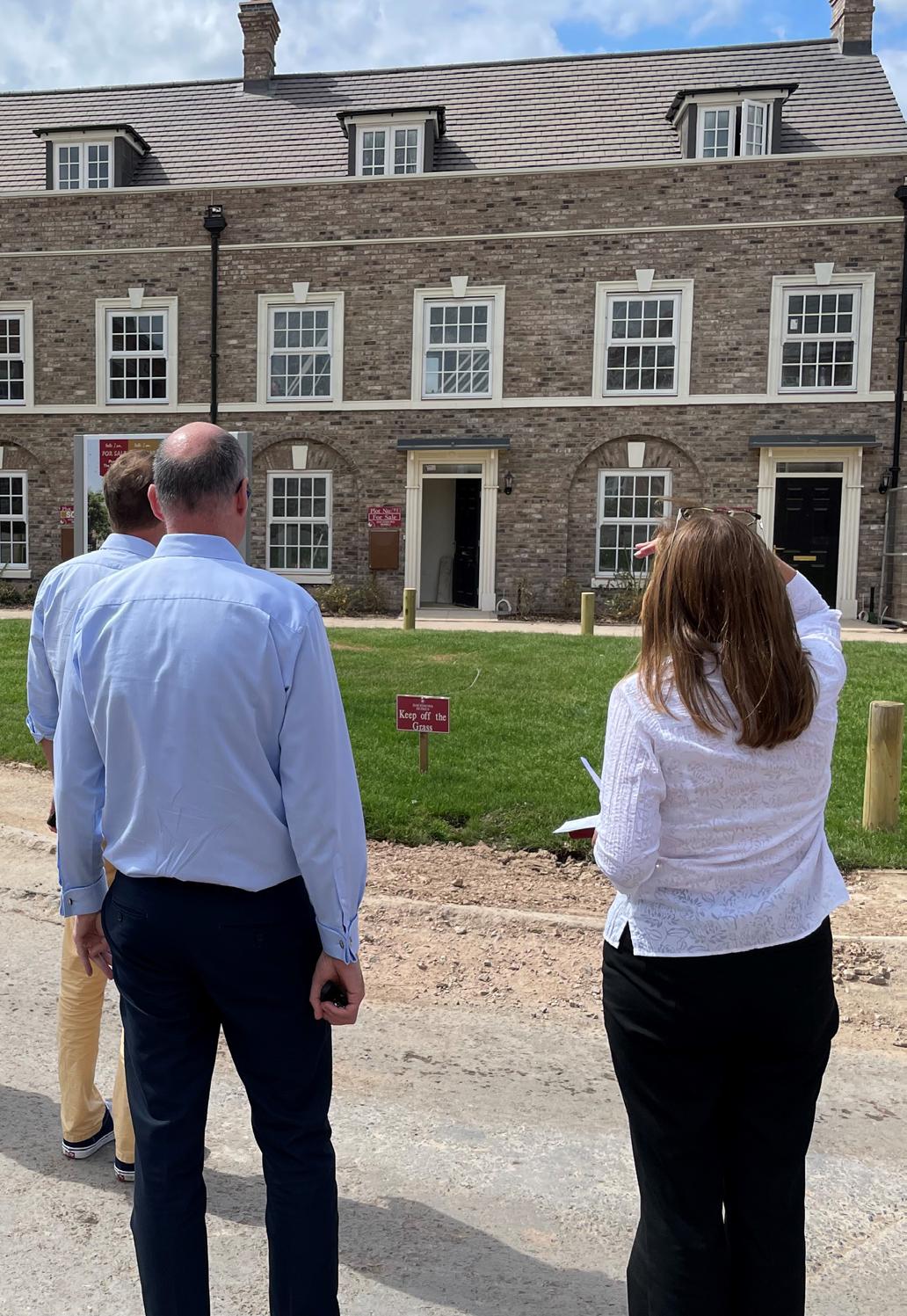
Successful design codes require buy-in from a wide variety of internal and external stakeholders. Having champions to contribute to the development of the design code is a key factor in its success. These include:
Engaged senior leadership that are able to step in to facilitate and champion the coding process.
Strong technical champions, who understand the planning system and can contribute to the development of technical aspects of the code.
Executive leaders who can secure the input of difficult-to-reach stakeholders.
Political champions from NPGs, local councillors and MPs who are crucial to securing the long-term buy-in needed for eventual adoption and implementation of the codes.
Identify design champions from across the authority, as well as statutory and non-statutory stakeholders, and a diverse range of people from the local community to take an active role in preparing and implementing the code. Champions work together to; inform the code, encourage stakeholders and officers to contribute regularly, push for high-quality and aspirational codes; and inform and support the adoption process. Involve development management officers in the coding process as they will be responsible for assessing development proposals against the code requirements and lead discussions with applicants. They can provide onthe-ground knowledge and ensure the practicalities of the planning application process are addressed throughout the coding work.
Establish a training programme for development management officers and highways officers to ensure they are familiar with the code requirements and have the confidence to implement them robustly. Look out for training programmes from Urban Design Learning (find more information on their Code School (click here), Office for Place, and the Planning Advisory Service as well as programmes delivered by local provides such as members of the Design Network.
For information on engaging with local communities, please see our Community Engagement Insight.
Design coding provides an opportunity to explore innovative and collaborative approaches to highway delivery. Seek early input from highways colleagues to ensure the agreed vision drives the preparation of the code. Maintain an on-going dialogue to ensure strategic issues, operational constraints, funding regimes and maintenance considerations are all taken into consideration during the work. This will require input from senior managers with a strategic overview and officers involved in commenting on planning applications.
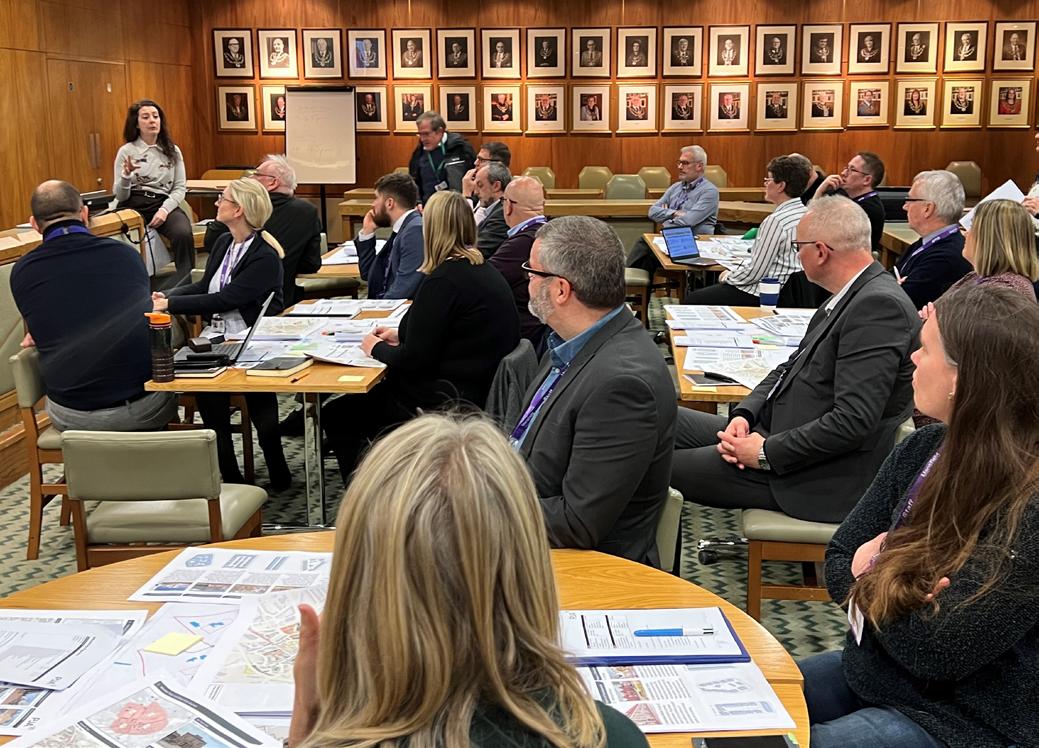
Involving developers and landowners in the code creation process taps into valuable
insights to understand the local market, its challenges, and its opportunities. Engaging with them through platforms like developer’s forums or other engagement methods ensures that the design code aligns with their needs, addressing concerns, like viability, early in the process.
While developers and landowners might be initially apprehensive to be involved in a coding process, their engagement must be centred on outlining the benefits and opportunities of a code for them. This approach shifts perceptions, fostering a sense of ownership and commitment to the code’s success, driving smoother implementation, and encouraging adherence to the code’s guidelines.
Information on how coding streamlines the application process can be found in our Why Code slide-deck, outlining motivations and reasons for coding for developers.
Gedling Borough Council has an established developer’s forum for engaging and working with local developers. The forum, which meets quarterly, has garnered positive feedback and fosters a productive working relationship between the council and developers. With approximately ten to 15 developers regularly attending each meeting, the forum facilitates a two-way flow of information and provides an opportunity for developers to share challenges they face, allowing the council to gain a deeper
understanding of their concerns. Importantly, the discussions in the forum do not revolve around specific sites but focus on broader issues. The council utilises the forum to provide developers with a heads-up on emerging policies and to seek early feedback on this. This approach ensures that developers are informed about upcoming changes in the planning system, such as revisions to the National Planning Policy Framework (NPPF) and the Gedling design code, as well as environmental considerations such as biodiversity net gain.
This piece was written in collaboration with Paul Dodd, a consultant urban designer and landscape architect with over 25 years’ experience in preparing public realm designs, masterplans, design codes, development capacity studies and design guidance.
This Pathfinder Insight offers advice and recommendations on the practical aspects of code writing and presenting, including use of language and graphics and how best to structure a code. Coding teams can follow the guidance outlined here to help them present user-friendly and impactful codes. More detailed information on this topic can be found in a seminar held by Robbie Kerr from ADAM Architecture in which he looks at the approaches and effectiveness to coding and the challenges of enforcement of the codes. A copy of this seminar has been included at the end of this article.
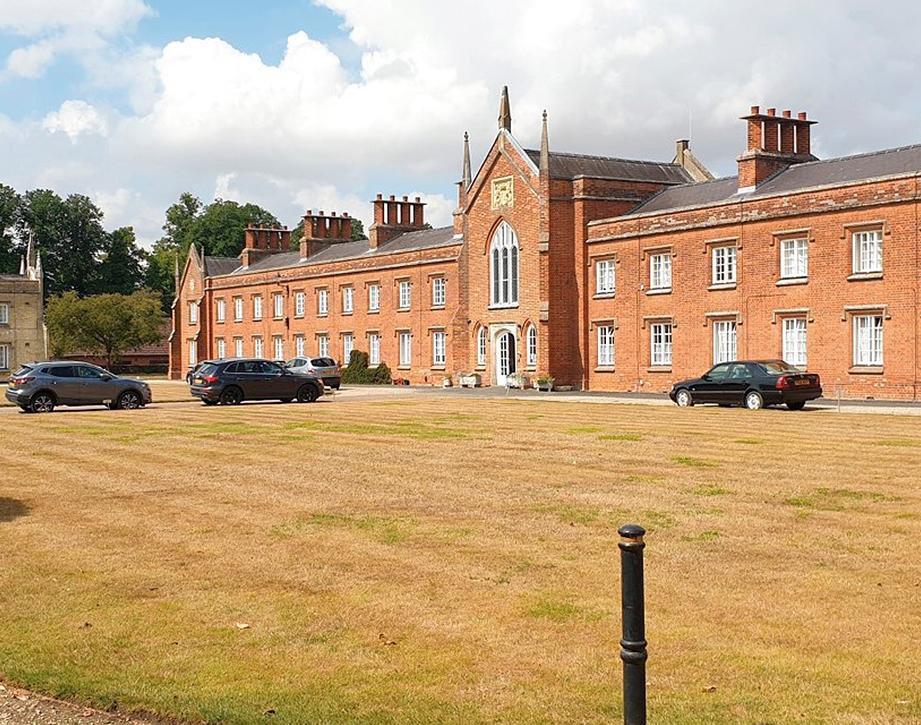 Image: LDA Design
Image: LDA Design
A key aspect of the National Model Design Code (NMDC) is code language, which is instrumental in providing clarity, understanding and effective implementation of coding requirements. Code language is clear and enforceable using binary terms like “must”, “will”, and “required” which leave no room for interpretation.
In addition to the NMDC, the ten criteria for effective design coding and its addendum (click here), prepared and published by the Office for Place, is an invaluable starting point which offers a practical framework for new coding teams.
Use finite and clear sentences such as: “The minimum floor-to-ceiling height in habitable rooms must be 2.5 metres”, rather than ambiguous sentences such as: “Habitable rooms must have an appropriate height”, where the term “appropriate” can have many different interpretations.
Refrain from using vague and subjective words that refer to certain architectural styles such as contemporary, innovative or pastiche as this may lead to confusion and disagreements about the application and enforcement of the code. Rather, examine the architectural characteristics that are important and code how they can be achieved.
Avoid using vague and ambiguous words, such as large or comfortable, that lack a precise definition. Instead, your code must allow an objective evaluation and comparison. For instance, instead of large windows, the code should specify the required window-to-façade ratio. Similarly, instead of comfortable, the code should define the parameters for microclimatic factors to demonstrate how the space achieves the desired level of comfort.
Avoid phrases that use words such as: consider, demonstrate, respond to, which introduce ambiguity and subjectivity to coding requirements. For example, a code might say: “New development must use the same brick type, size, bond and mortar detailing as found on existing buildings as set out in the following diagram” instead of “New development must respond to the local material palette”.
Different coding scales will affect how much detail your coding language can have. For example, in the case of authority-wide codes, “musts” that apply to the whole area will have more difficulty introducing metrics; however, they must maintain the binary yes/no quality. The smaller in scale you go, the more specific and measurable your statement should be. Use vocabulary that both professionals and non-professionals can understand. Avoid architectural and planning jargon and frame statements in plain English instead. For example, avoid terms such as void or ‘meeting the ground’ to refer to architectural characteristics.
Don’t use acronyms unless they are widely recognised (for example, MP, BBC), especially sector-specific ones. Include a glossary of terms at the end of your code.
Uttlesford District Council divided its code into two separate spatial scales. One provides requirements that apply to all proposals across the district on an authority-wide scale, and the other provides detailed requirements and guidance for different scales of new residential development. In coding language, some examples are:
Authority-Wide requirements: “New development must create a clear distinction between public and private spaces within their block structure.” Or “Side elevations and corner turning buildings must have ground floor windows.” Here, both statements are binary without introducing metrics.
Images, graphics or any other visual tools can support coding language. They improve accessibility and user understanding, to ensure design expectations can be effectively communicated, reducing misinterpretation. Graphics help to illustrate key concepts, ensuring a shared understanding of the code’s requirements while tying it to place and local character.
Site-specific requirements (for developments of 500 to 1,000 homes): “Must reserve at least two un-allocated parking bays for car club use” or “Must incorporate a minimum of five distinct character areas, each of around 100-200 homes.”
When referencing images in your design code, clearly outline which elements of those images you do and do not not wish to see replicated. This can be achieved by annotating any graphics or photographs to explain the design intent of the chosen image (see Figure 1).
Ticks and crosses are a simple and effective way to explain binary design choices when defining requirements. They clearly exemplify what will be allowed. In addition, it can be helpful to illustrate the metrics of a specific requirement. This last approach is particularly useful for coding for built
form (see Figures 2 and 3).
To exemplify the type of space you want to create, illustrate multiple requirements simultaneously. For example, create an illustration of an indicative development proposal that cross-references to different code requirements or an illustration of all the requirements for one characteristic. This encourages developers to consider how complying with the code creates a holistic and integrated place (see Figure 4).
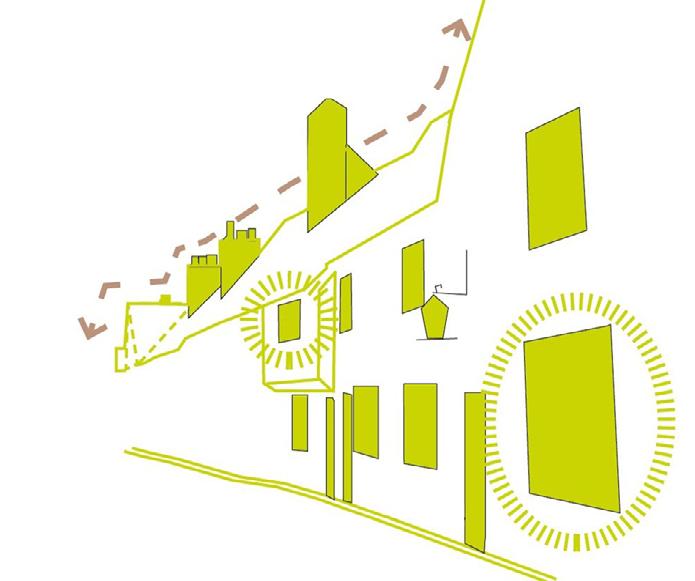
Central chimney
Irregular window pattern and size
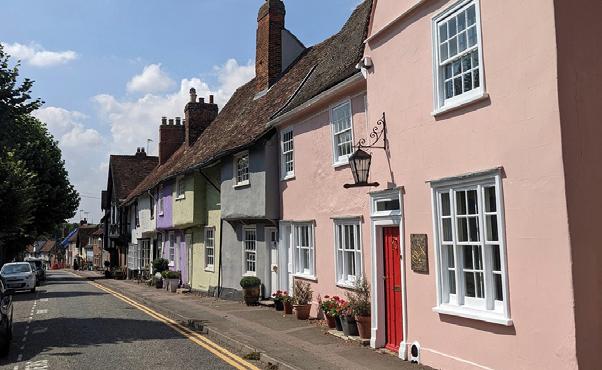
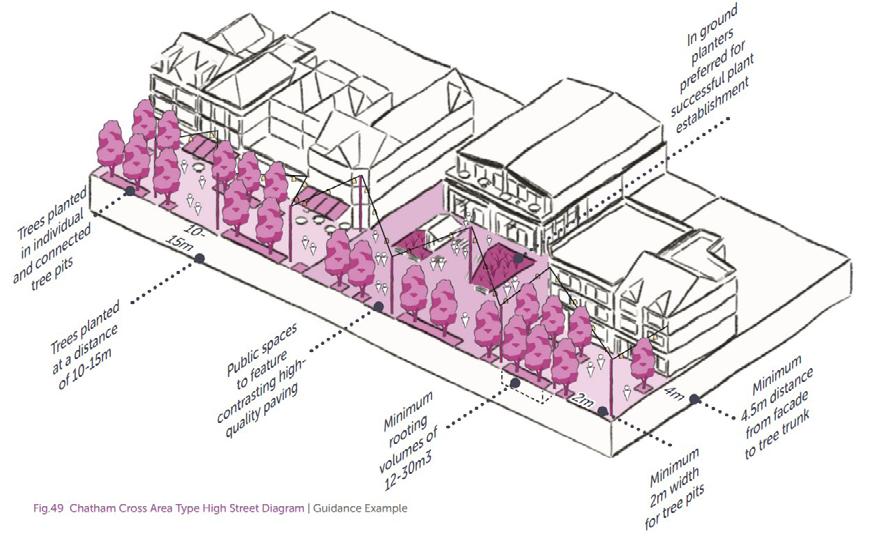
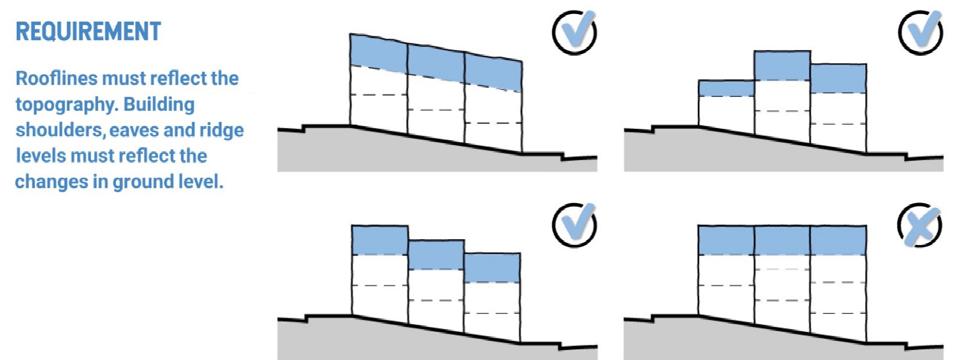
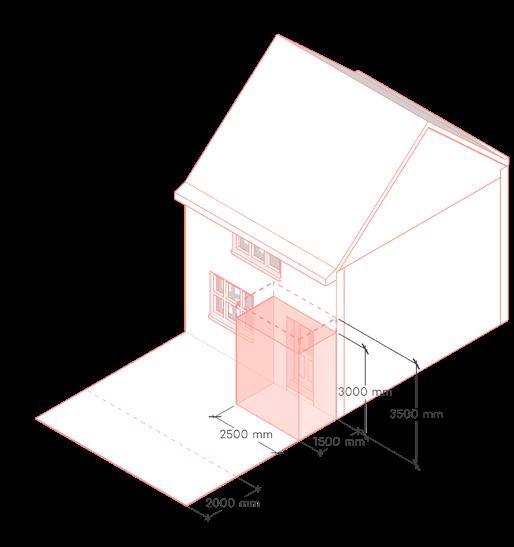
Mansfield District Council developed an understanding of how various stakeholders will use its design code through workshop sessions with developers, community members and planning officers. Through this engagement, Mansfield was able to
The structure of your code plays a vital role in ensuring clarity, accessibility and effective implementation. The NMDC emphasises the significance of a well-structured document that allows for efficient reference and
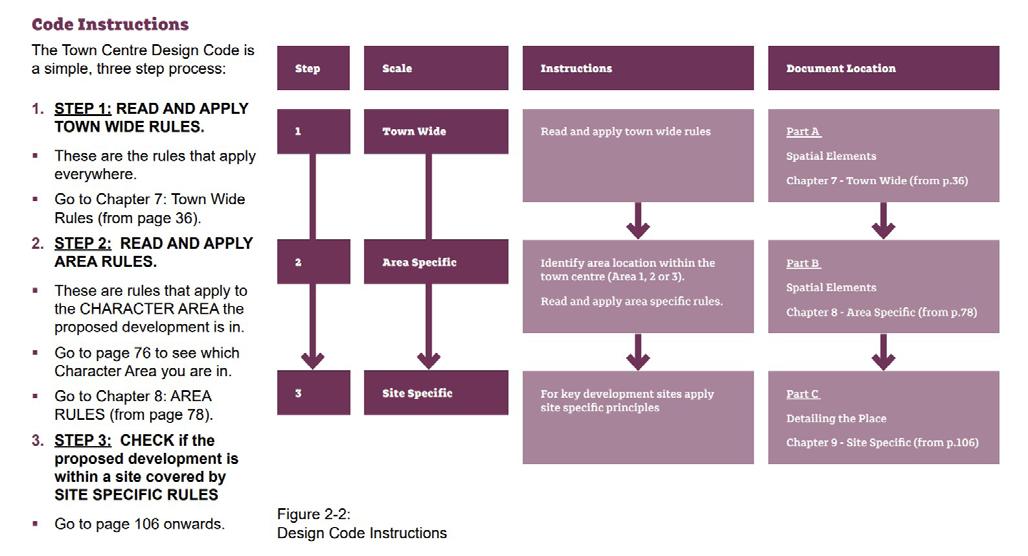
adapt the code, and the illustrations featured in it, to ensure that everyone was able to understand the reasoning for, and details of, the coding requirements. Testing the usability of the design code ensures that the code can be used effectively by all users.
comprehension. Considering the scale of your code is also essential. Tailoring the structure of your design code document to align with the scale of your code will ensure that it is relevant, context-specific and actionable.
Consider how different stakeholders will use the code. User experience and how they navigate the code should be key to its structure.
Add a “how to use the code” section or “code instructions” at the start of the document to explain its structure and direct different readers to where they might find relevant information for them (see Figures 5 and 6).
A code “sample page” at the beginning of your document explains how your coding requirements will typically be structured. While not every page needs to follow the same format rigidly, consistency will make information easy to find and reference, both for someone familiar with the code and someone using it for the first time. A typical coding page could include the following information:
• Listed mandatory coding requirements and, as applicable, additional guidance. This is the list of “must” and “should” statements. However, clearly emphasise coding and avoid and differentiate it from guidance statements.
• Reasoning for a specific requirement or section and why it is important. This should link your coding statements to the analysis, the council’s or code’s strategic priorities.
• Diagram(s) that illustrate the coding requirement. This can be through ticks and crosses or other illustrations of the code in action, as described in the graphics section above.
• A checklist or list that allows users to review whether they have covered that section’s requirements.
When the code is part of a complex planning context, create a planning hierarchy diagram to outline how the design code links to other planning policies. This can signpost applicants to wider policies, which is particularly useful for authority-wide codes.
Figure
coding page showing where a user can expect to find the coding statements (6), how it links to the area’s wider objectives (5) and reasoning for the requirements (7), and an illustration of the code in practice (8)
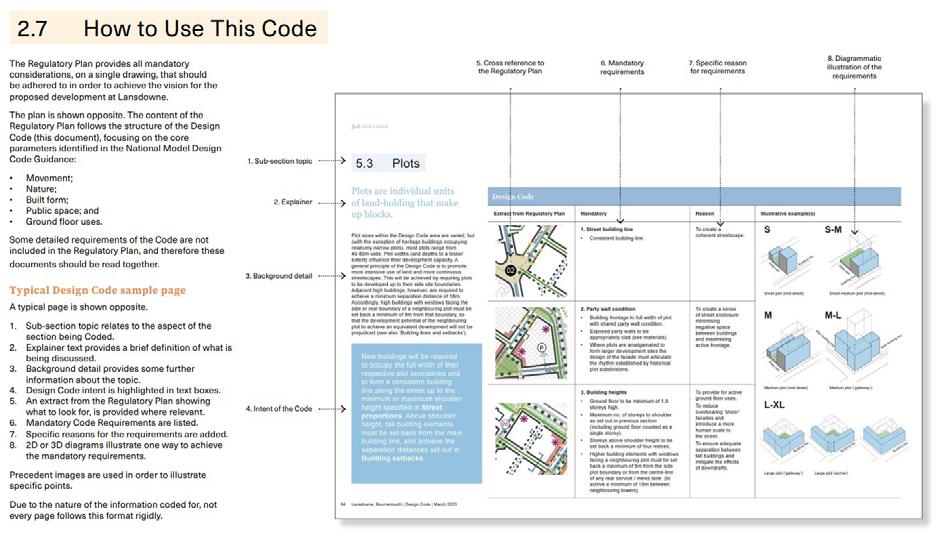
‘Evolving codes; level of control and effectiveness of enforcement’ seminar by Robbie Kerr, ADAM Architecture
This work was funded by the Department for Levelling up, Housing and Communities (DLUHC) with support from the Office for Place.

