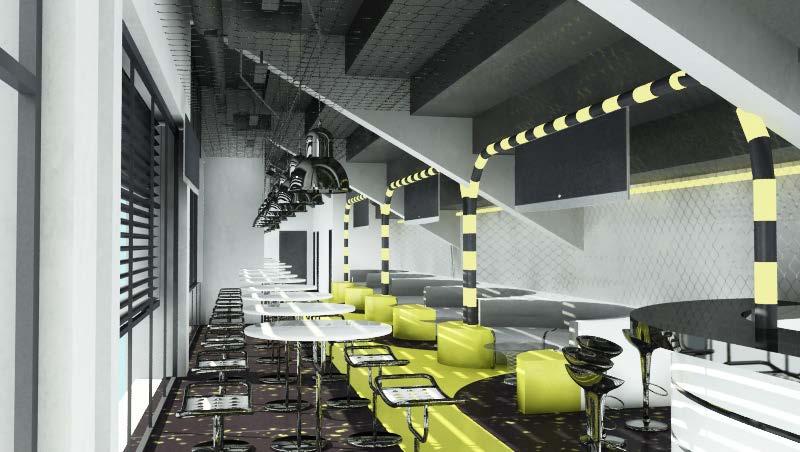
2 minute read
MULTIFUNCTIONAL BUILDING

Building
Advertisement
Entrance
Drug store Bank o ce Garden Kitchen Retail
Doctor’s o ce
The task of the present project was extensivly complex as the house was supposed to host a number of heterogenious public functions /bank o ce and medical units for example/ with housing units.
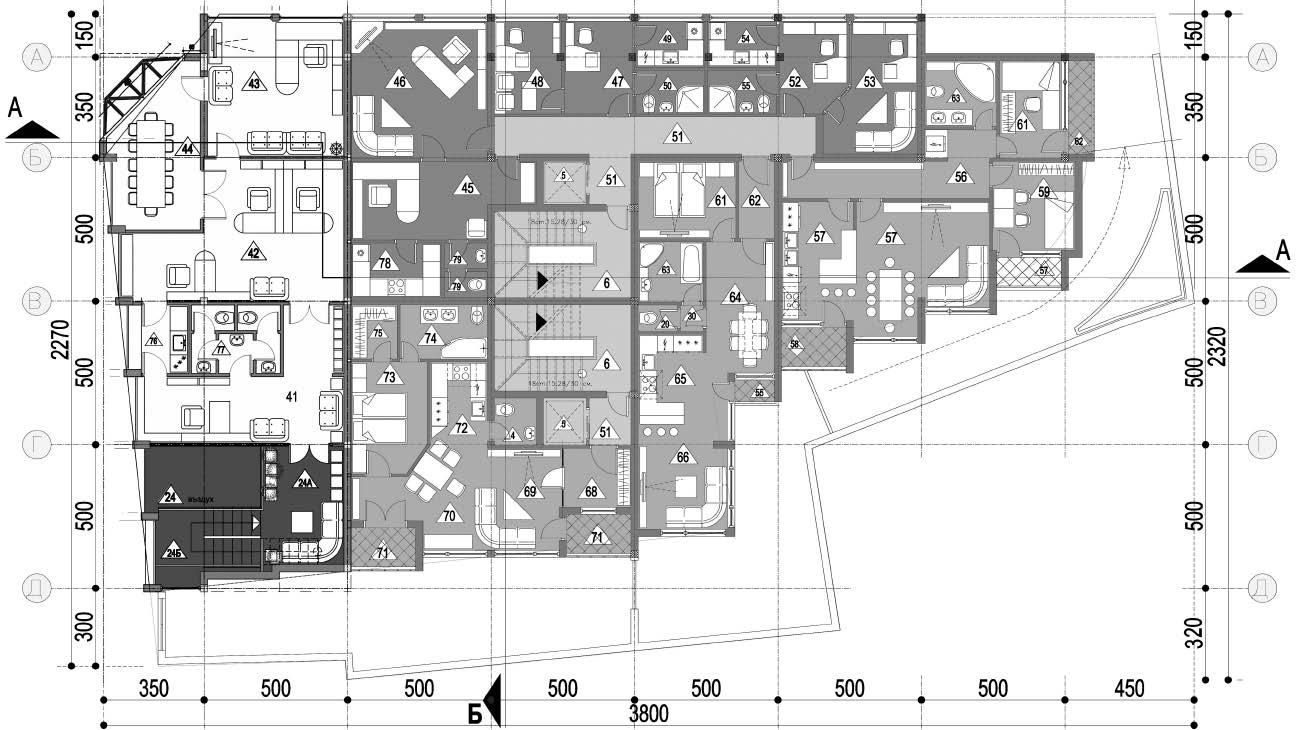

The program is a typical example of the mentality of the developers in East Europe and of the type of post modern architecture of preference among middle class.in Bulgaria.
O ces
Bank o ce level 2
O ces
Vertical communication
Flats foldable added walls
For me the task was a great opportunity to be part of the whole building process: from the drawings and the discussions with engineers to supervision on the building site and the nal architectural documentation showing changes from the approved in the beginning project, made during construction.

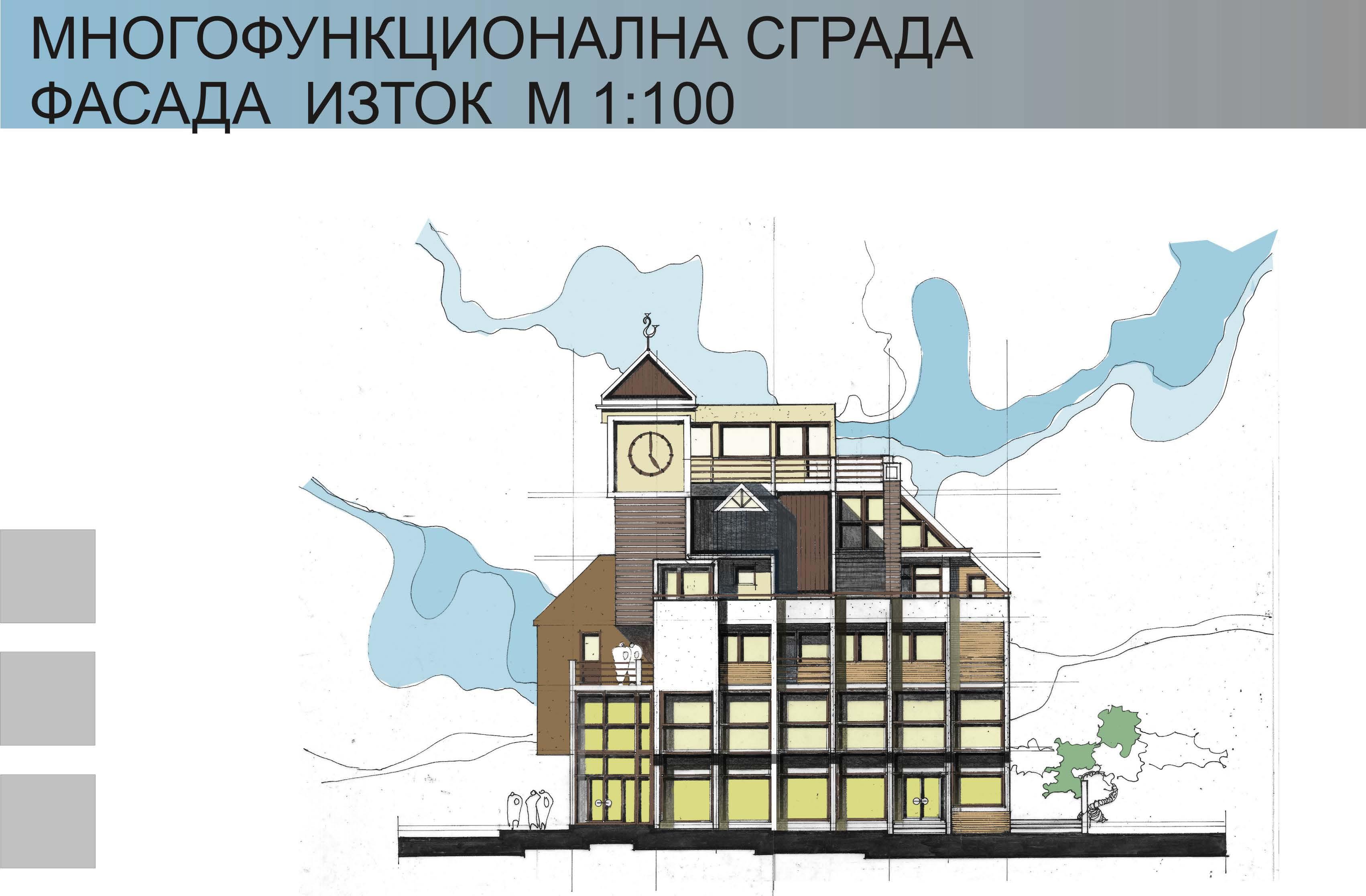
The site is in the outskirts of a small mountine village with no buildings in its immediate surroundings which made it possible for a high level of freedom in the choice of architectural language.
The design was supposed to expresse my understanding of quality of live and housing architecture. It is an entry to a competition for an internship in “ Arch- Engineering” studio. It was a quick 48 hours task and I was eventually o ered an internship in the studio.
The design is inspired by Corbusie and Ritveld and aims to create a non-pretentious but estethique environment for a simple livestyle close to nature.
The topic of temporarity and change in architecture was always of interest for me and this is re ected in the facade of the house. It is rather unconventional, even bizzar, a facade which gives the building an unusual scale and proportions.
The folding of the panels is supposed to be automatically controlled according to light and temperature conditions.
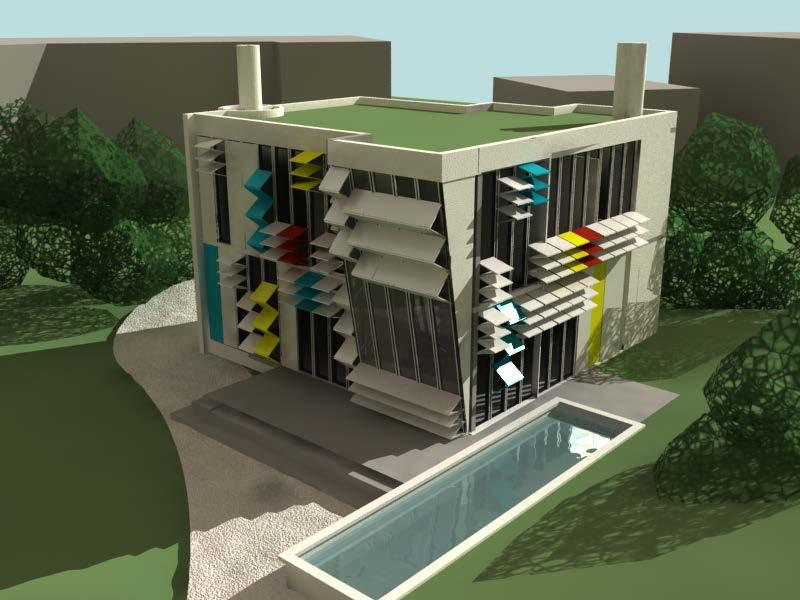
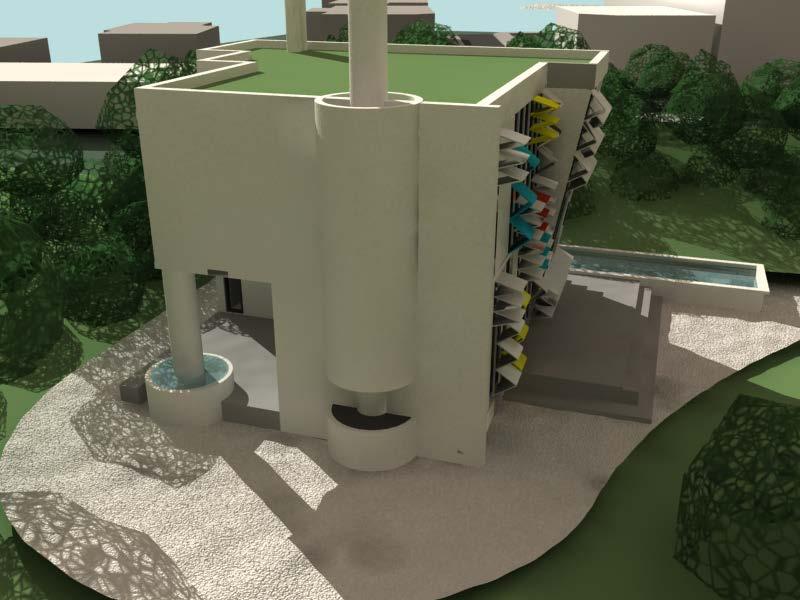
Arch Engineering
So a Bulgaria.
Krasimir Valkov Gergana Saralieva INTERIOR FOR B.A.
The inerior project presented here had to deal with numerous problems inherited by the awkward plan arrangment of the small loft at: minimal spaces for kitchen and living room, lack of second bedroom, long space - consuming corridors.
The lack of a second bedroom is a major problem and it triggerd the idea of a sliding panels which would inclose the space of the living room when needed.
The sliding wall was a small but valuable intervention which reduced the rather caothic impresion of the at.
Two design proposals - the rst one creating a warm and cozy mood and the second - a more urban-industrial lifestyle sense were developed .
The main functional di erence between the two of them was the re place.
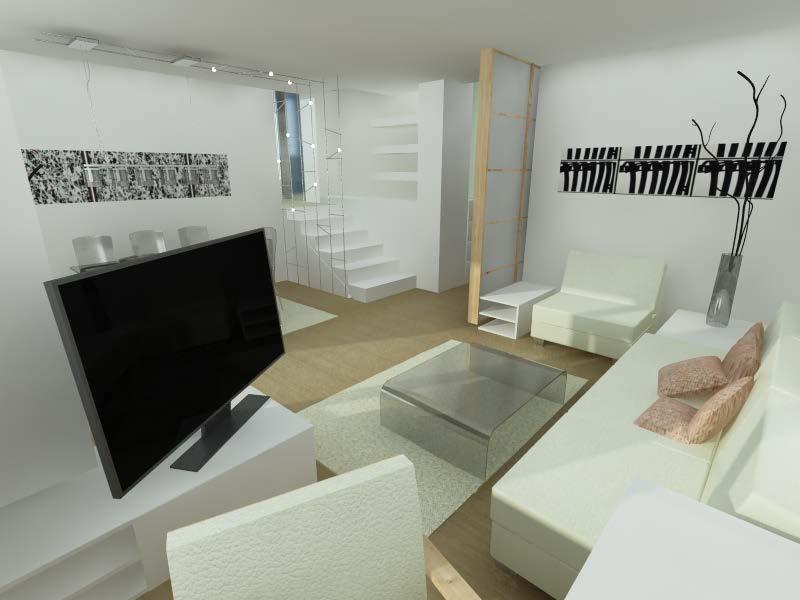

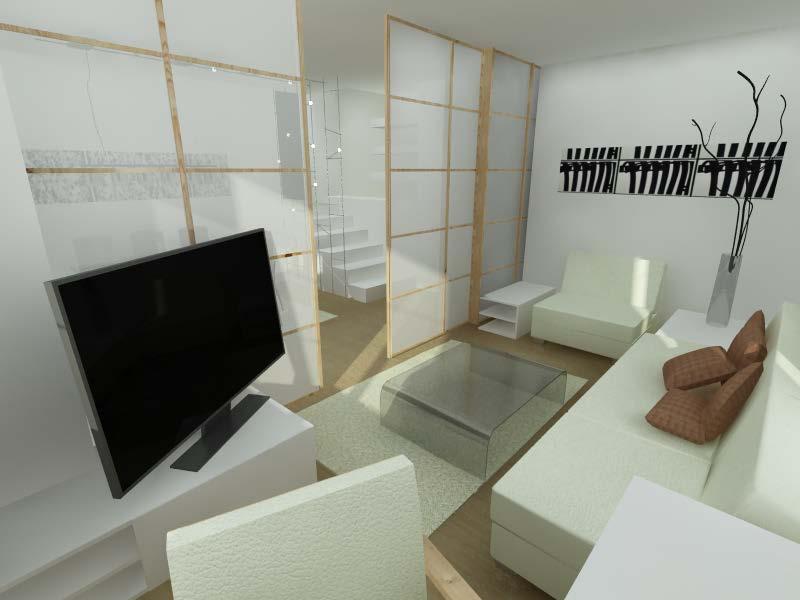




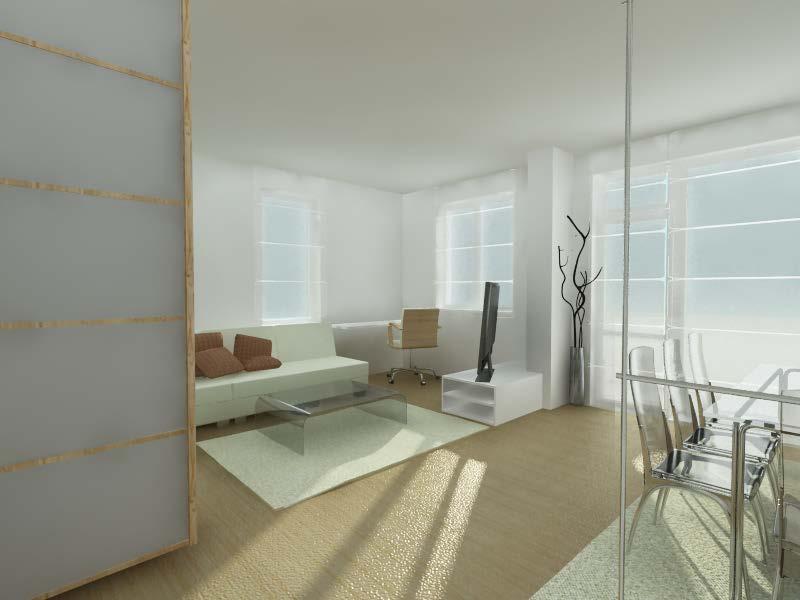





The project proposes design for a club and ajasent fen shop in the premises of the new sport facilities in Komatevo, near Plovdiv Bulgaria, inagurated for BP – a famous in the country football club.
Hence black and yellow as symbolic colors for the team - are chosen as highlights in the overall industrial athmosphere of the design.
The project was developed in a high level of detail /1:25/ and all technical requirements of the di erent engineers /ventilation, electricity etc./ were taken into account and made coherent.

That was the main challenge of the project.

