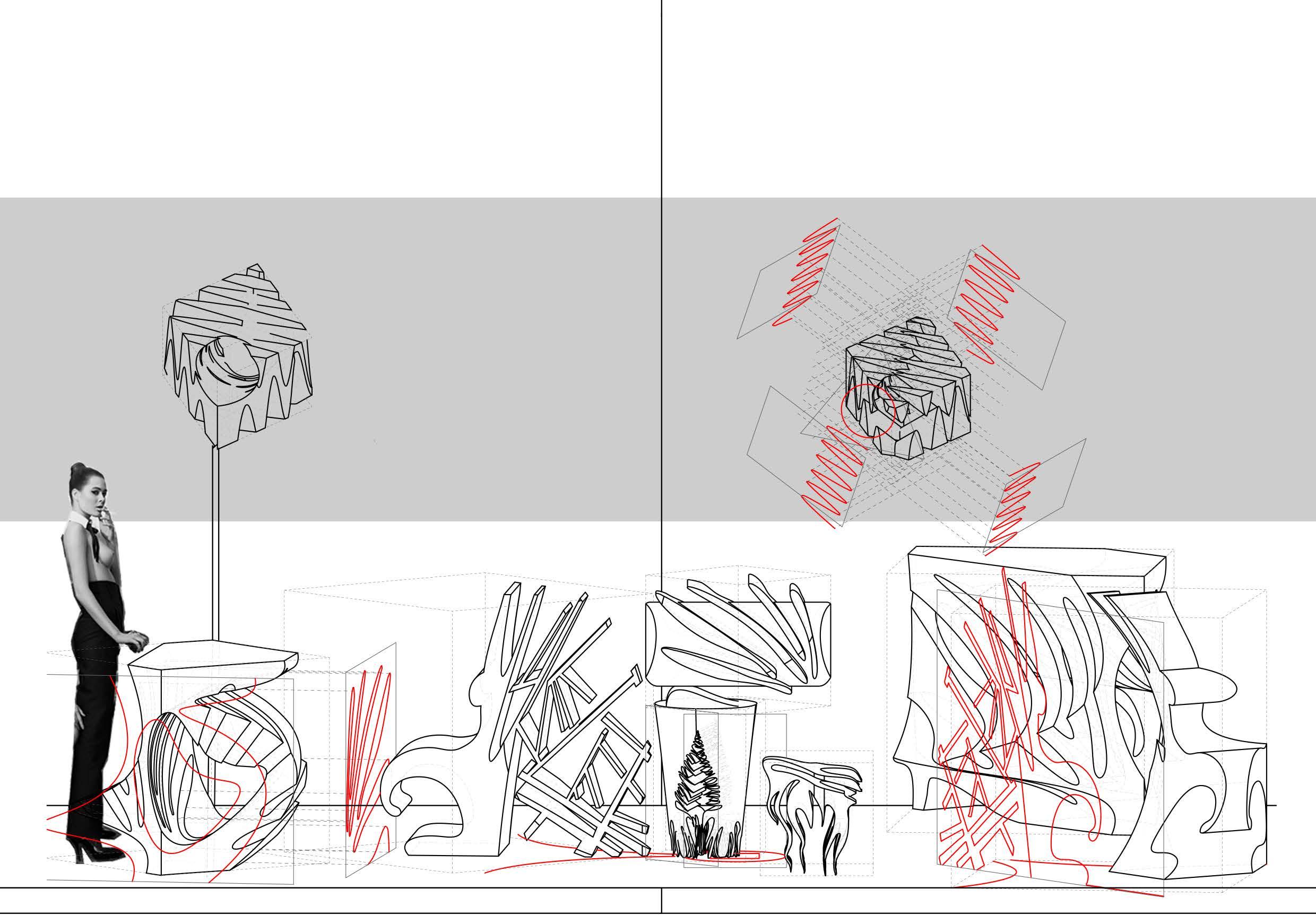
10 minute read
PROJECTS
CADAUTOCADARCHICADREVIT
SKETCHUPRHINOGRASSHOPPERDIVAIDAICEVAZARI
Advertisement
3DSMAXVRAY ILLUSTRATORPHOTOSHOPINDESIGN CORELDRAW
CTH
АRK 337
MATERIAL&DETAIL
DANIEL NORELL
JONAS LUNDBERG
KLAS MOBERG
*RHINO5
*GRASSHOPPER
*ILLUSTRATOR
*CNC WIRECUTTER
*WIRE-CUTTER
*FOR STONE
CREATURES I
Why?
1. Fundamental to architecture.

2. It is the underlying logic of most stone cutting techniques.
3. It allows for the coexistence of multiple geometric logics and explores the relation between geometry and di erent points of view.
KEY QUALITIES ACHIEVED >
Sidedness: the projection of the curves in step one transformes the cube into a solid with three distinctive sides.

Directional porosity: the projection of the closed curve in step two creates an interior space .


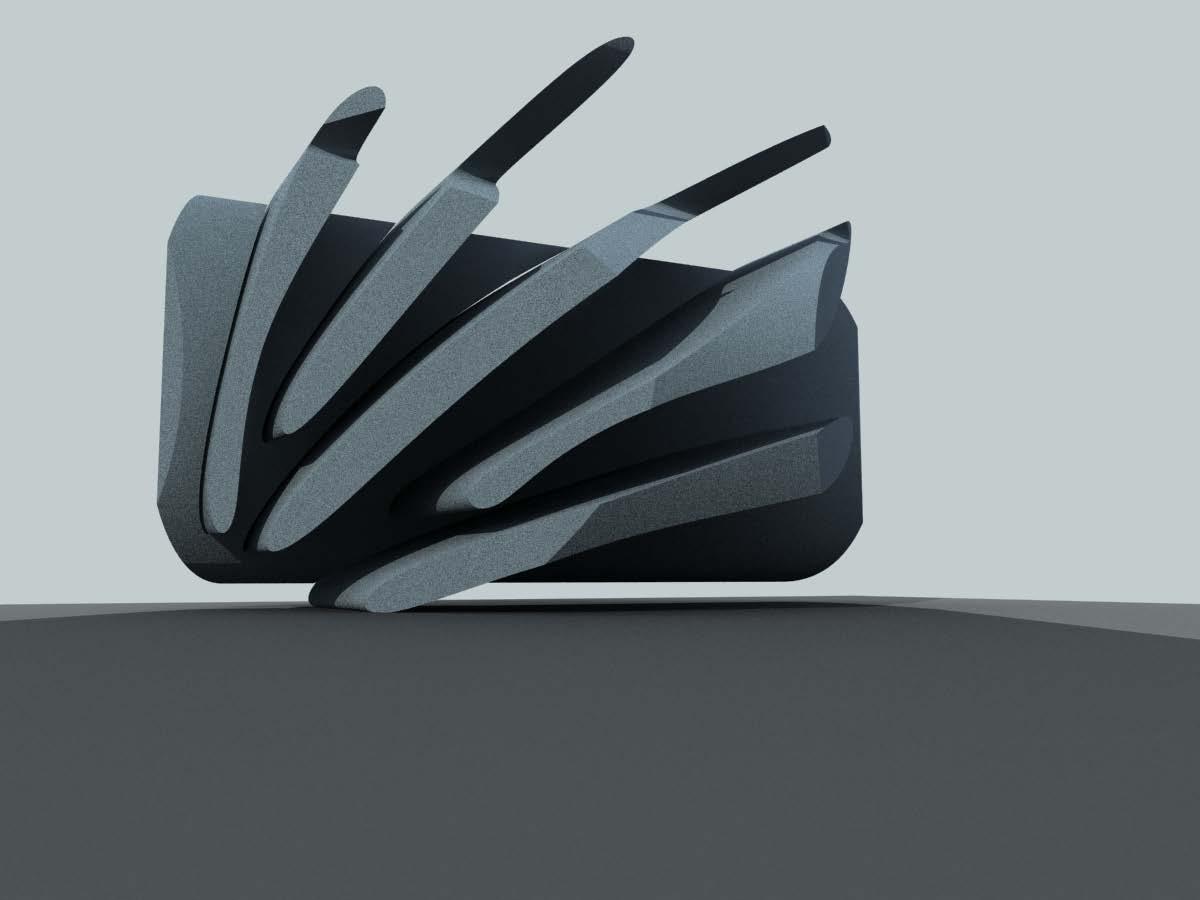
Depth & atness: curves in step 3 enrich the porosity acheived in step 2 and create variations of depth in the di erent viewpoints.
Solidity: the graceful curves derived by the projected open and closed curves defy the inherited sense of solidity of the stone.
Posture: each of the three sides of the solid gives a di erent impression of its weight.
An aperture is an opening, often to view or for literal passage, through a surface - the descrete moment at which there is a visible passsage from one sight to another. -
Greg Lynn, “Apertures”
FOCUS OF ASSIGNMENT I >
1.To experiment with ways of designing apertures through oblique projections of curves or gures onto solids.

2.To construct a “drawing mashine” : drawing techniques related to projective geometry.
KEY QUALITIES >
Sidedness: how to make 2 sides of a solid appear di erent so that they can adapt to site conditions.
Niches: how to create spaces inside the wall for program - storage, bar, etc.
Porosity: how to substract several intersecting volumes from solid so that its reference surface partialy disappears.
Directional porosity: how to create directed openings that respond to speci c sight-lines across a solid.
Depth & atness: how to make apertures appear at from one side and deep from the other.
FOCUS OF ASSIGNMENT II >
1. Continue the developing of a “drawing mashine” : drawing techniques related to projective geometry.
2.Create a modell building machine simulating the intended stone fabrication in EPS via enchanced geometric control in Grasshopper.
KEY QUALITIES >
Sidedness; Niches; Porosity; Directional porosity; Depth & Flatness.
Solidity: how to make an installation appear solid & structurally rm derived from a stone block subtractively.
Posture: how to manipulate the balance of the installation to make it appear to embrace or defy gravity.
Figuration: how to relate to the essence of the complete form or composition of elements.
The purpose of the competition was to create an installation made of stone opposite the main entrance of Röhsska Museum in Gothenburg, Sweden.
1.Functional requirements: Тhe installation should provide opportunities for sitting and playful exploration.
2.Spatial De nition: The design outh to create a well de ned space at the busy strip of Vasagatan in front of the Röhsska museum.
3.Material available: Approximately 3 cubic meters of granite rock. The total manufacturing time should be as well taken into account and should not exceed one working week for one person at the Benders quarry, Bohuslän.
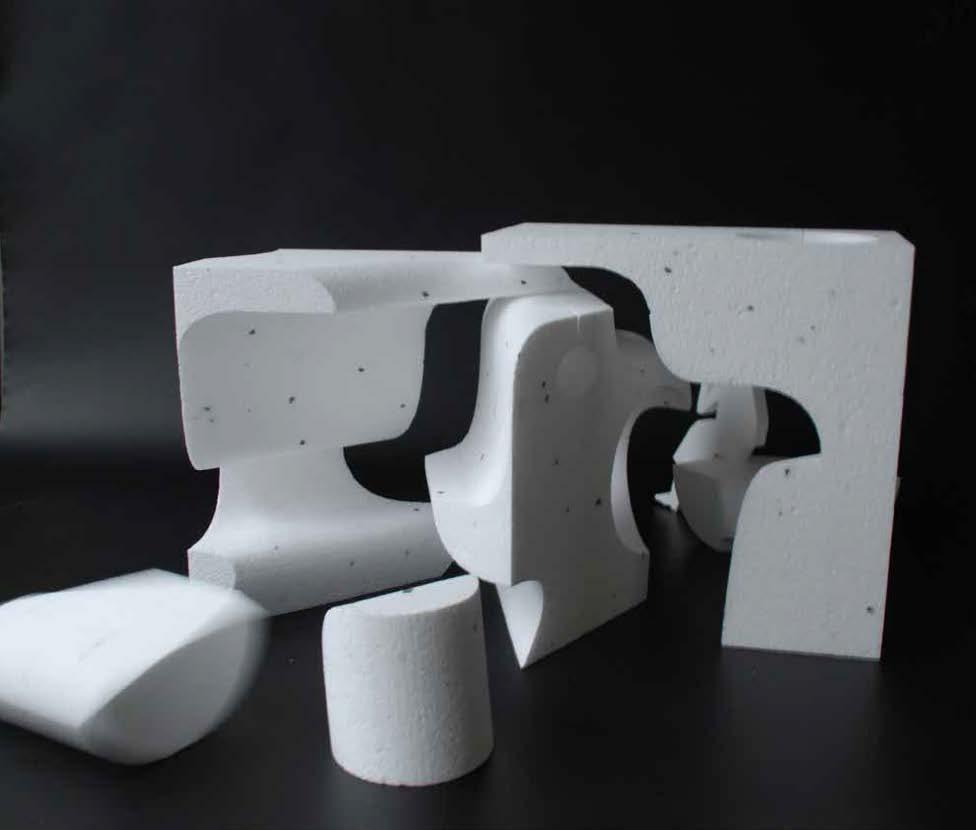

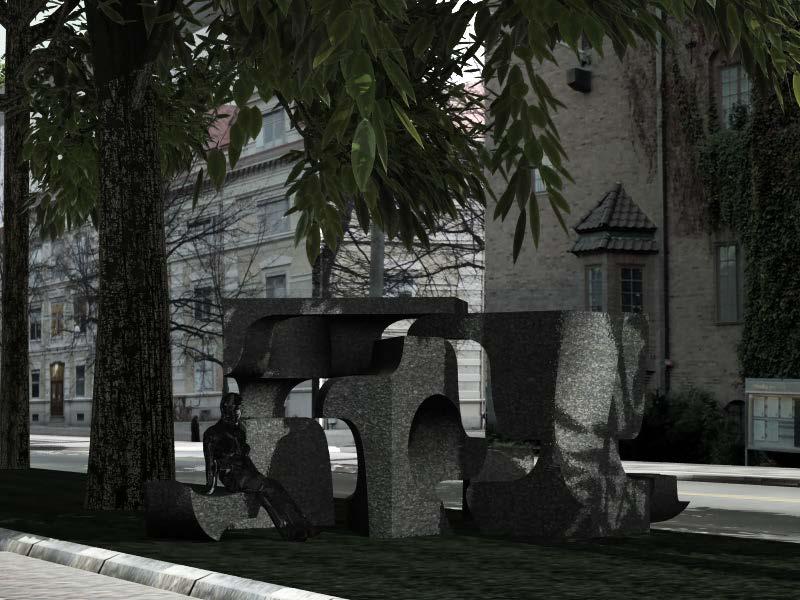

What is that ?
1. Two or several formal languages that partially but not fully coalesce into a larger whole.
2. Making something new by sampling modifying & recombining 2d curves traced from existing things.
3. Expand the repertoir of digital design by using pluralist forms.
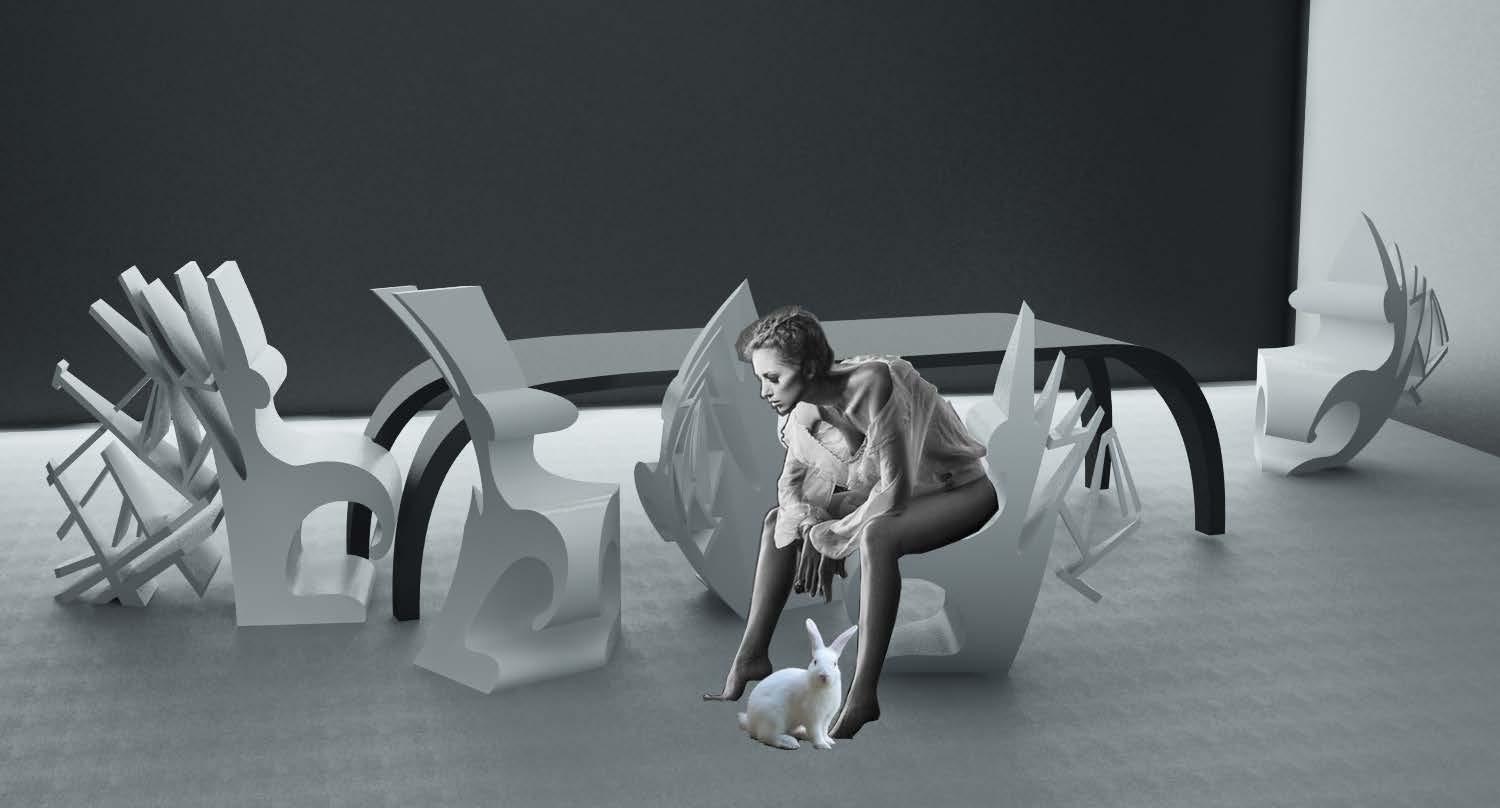
DANIEL NORELL KARIN HEDLUND
Creatures Ii
FOCUS OF ASSIGNMENT I >
to nd curvatures with di erent contrasting qualities:
*sharp, spiky, pinty vs sinous, fat, smooth;
*small scale articulation,textures vs at, smooth;
*weight, materiality vs geometrical, crystaline;
*fuzzy, furry, indistinct vs gural, clear, patterned;
1.I chose a bunch of nails as a source object to trace curvatures from. It is a composition of 3d identical objects orderd by the rules of chaos. Though the nails have clear geometry, the randomnes of their placement produces a pattern image rather than a geometrical composition.
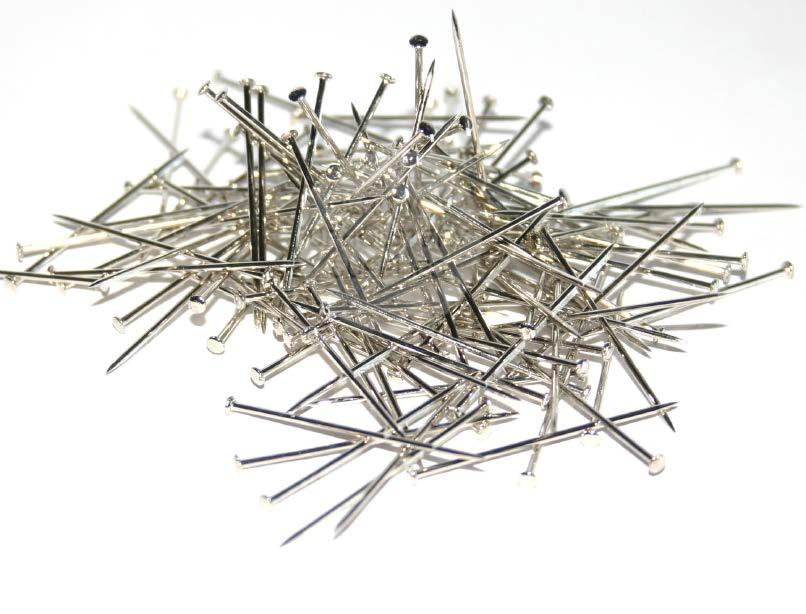


2.The rst curve is open, one degree. However its labirinth path overwhelms its linear identity and turnes it into a 2D gure, simbol, logo. It is sharp, irregular, heterogenious.
3.The second curve is three degree, smooth, periodical, harmoneous. It follows the most distinctive bits of ‘structure’ in the bunch of nails.
4.The nal cutting curve /top right/ possesses the contrasting identities of the rst two curves, which makes it a compound curvature.
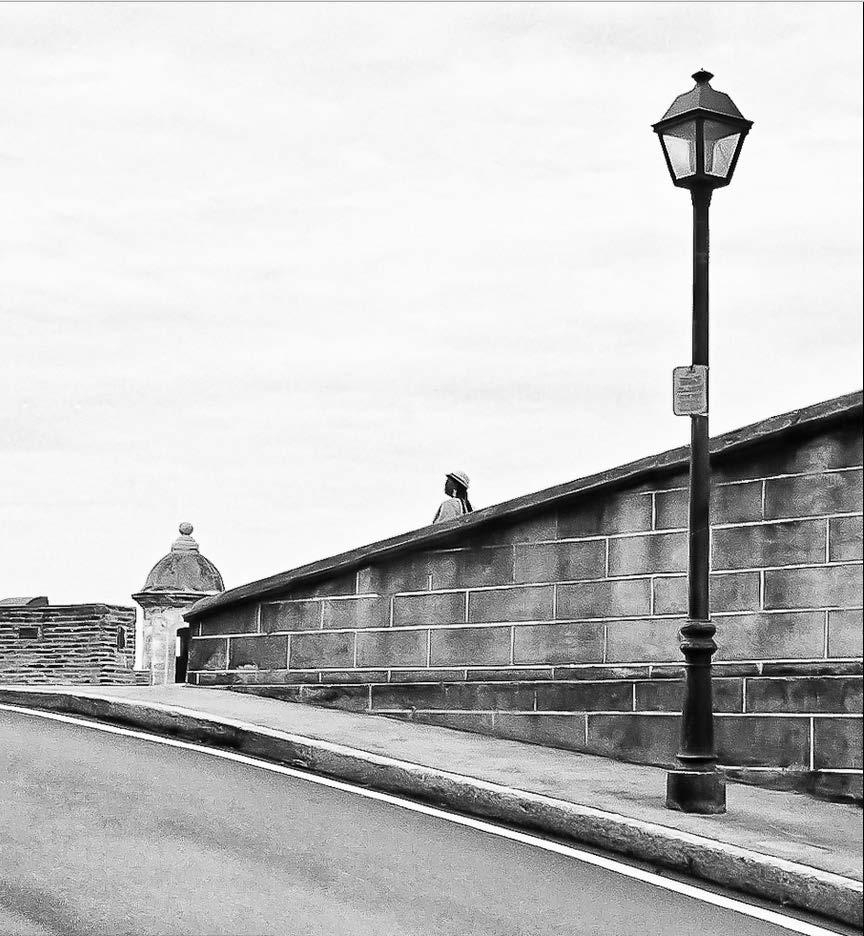
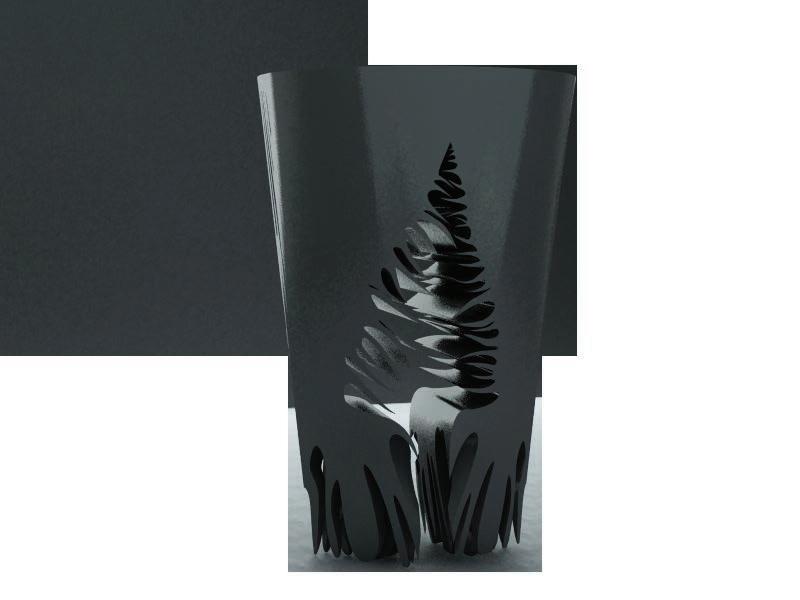


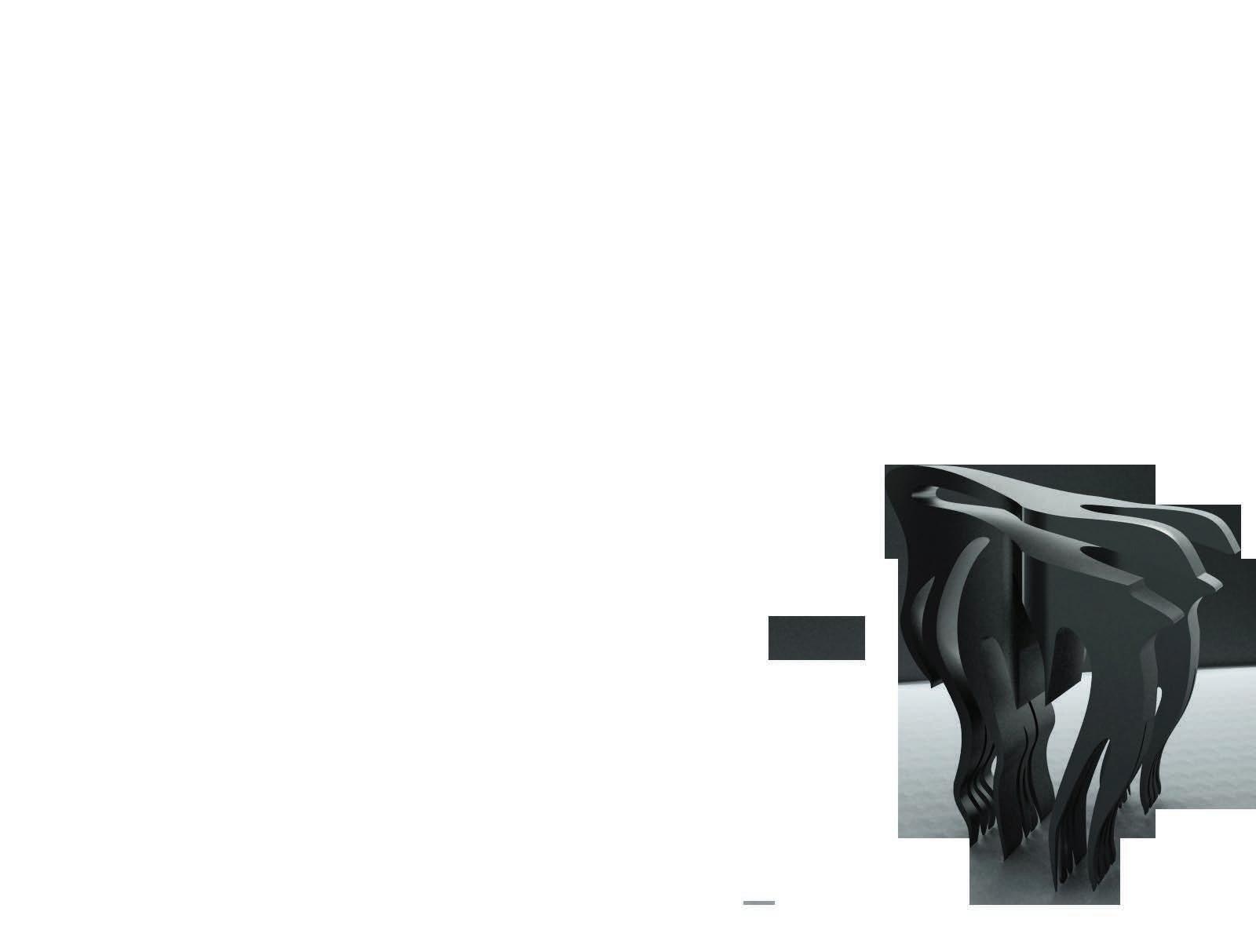

CHALMERS
SÖDRA GULDHEDEN THE SITE
SOUTH12story houses from concrete1961with tiles
CTH АRK 136 HOUSING INVENTIONS
OLA NYLANDER ANA ERIKSSON
BJÖRN GROSS with brick facadesandgabelroof
WEST3-4story houses
ChalmersNORTH
*ARCHICAD
*ILLUSTRATOR *3DS MAX
METAMORPHOSES
Focus Multifamily house for 30-35 residences.


Aim
1. To gain an insight on experimental best practices for housing design
MossenEAST
2. Part of the ‘Positive footprint’ housing project iniciated by riksbyggen developer. Site
Södra Guldheden, Gothenburg
The assignment deals with demographic changes and social interaction as a starting point of a housing design.
The task was to built small apartments that could be merged and would serve di erent types of households: large families, cooperatives, generational living.
Flexibility in planning and the possibility to combine appartments on di erent levels is a natural way to achive a number of merge combinations.
Design for social interaction is a particularly important topic in the studio and could be achieved by designing common spaces:a shared loundary, shared kitchens, recreation areas, study rooms and by creating a possibility for renting out a room.
My proposal
I created the ”A“ unit - 4x14 m. west/east directed at with two entrances on each side and service area in the middle, separating the living room/kitchen from the bedroom. The unit is intended for one resident.
The core qualities of the design are the central position of the service core and the corridor connecting the entrances on each side which enables for the living room and the bedroom to be independently accessed and used.
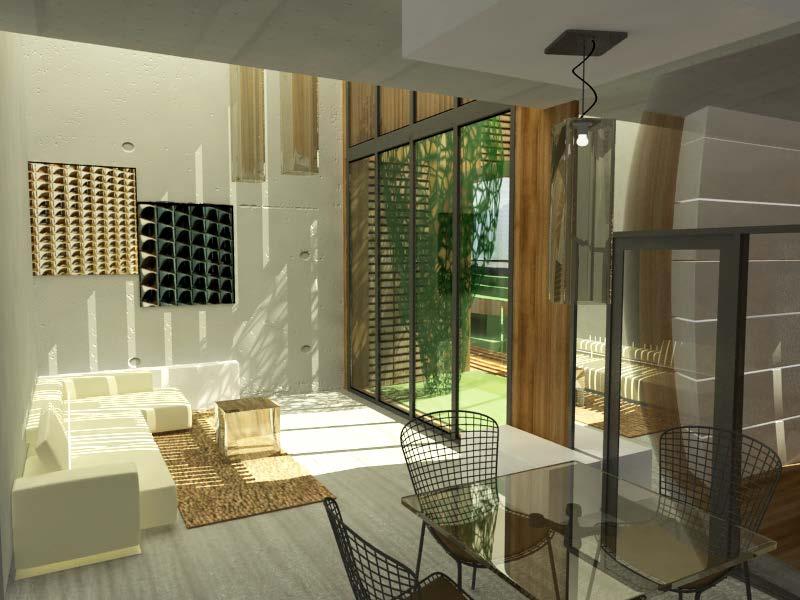
By merging two “A” units I create a at with the same programe but with bigger or more rooms. It is possible to rent one of the rooms or use it as an o ce room with an independent entrance.
The ats are displaced by two meters which creates a space for a garden in front of the entrance and enhences social interaction.
POSSIBLE HOUSEHOLDS
WAYS TO FACILIATE SOCIAL INTERACTION:
1.A garden opened for the neighbourhood.
2.Shared service and leasure spaces.
3.O ce areas on the ground level, facing the existing neighbourhood.
4.Kindergarden, swimming pool, rooftop garden
5.Access to the apartments via open air communication balconies.
6.Small private entrance gardens connected to the communcation balconies.
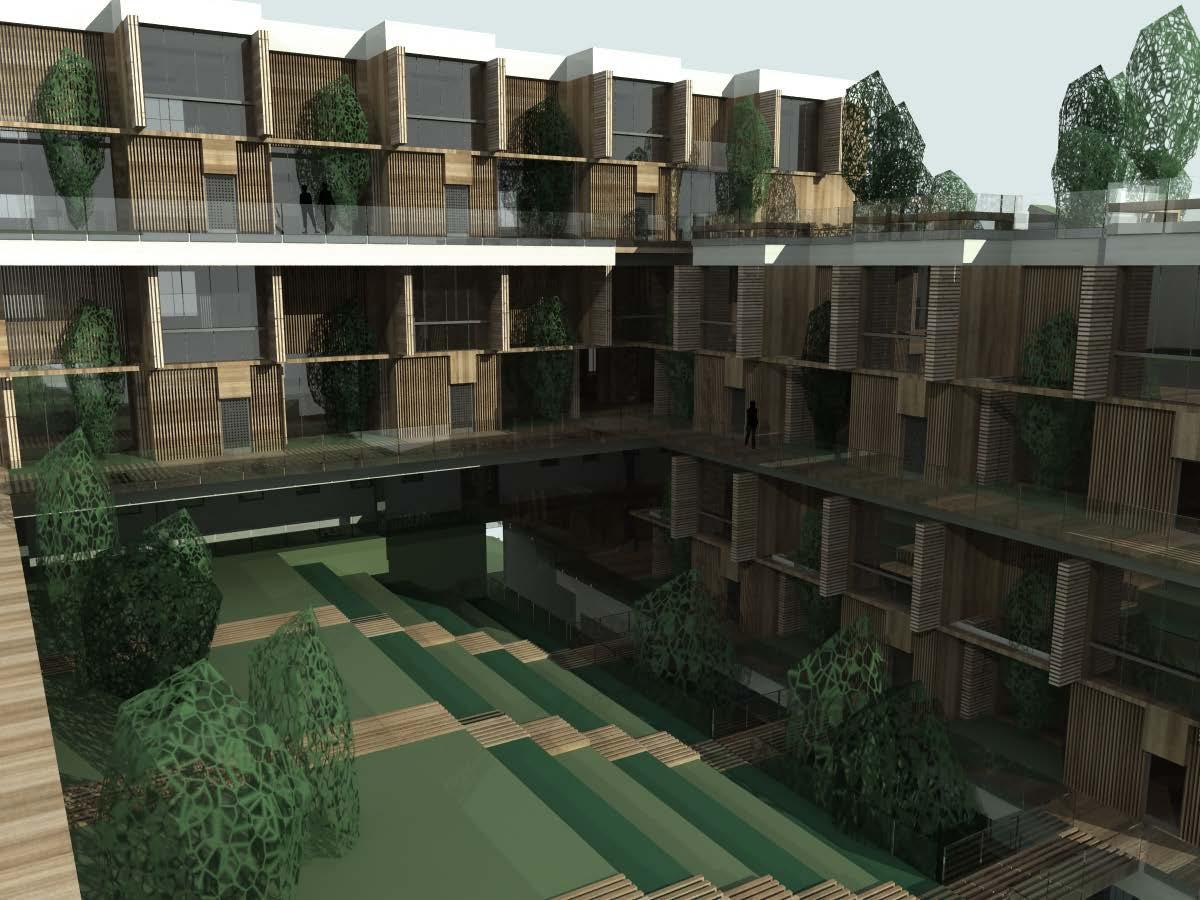
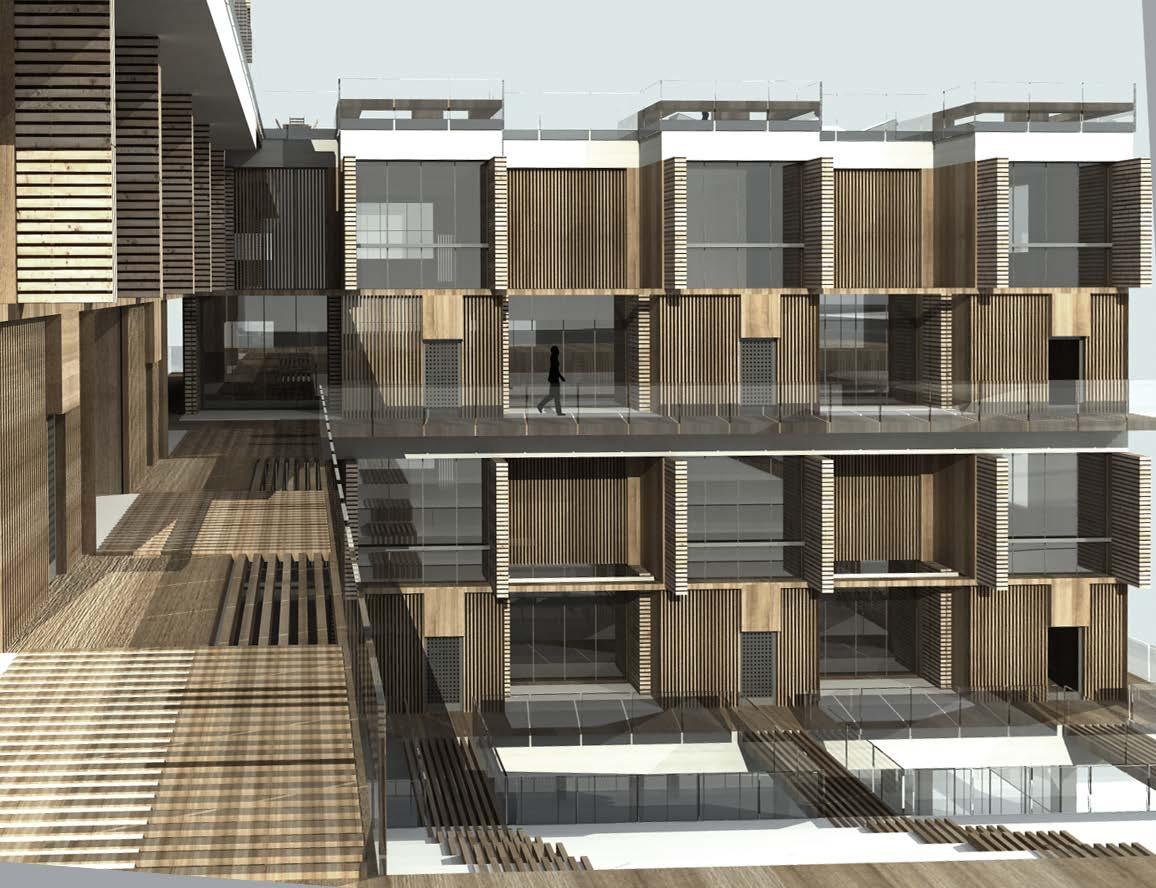

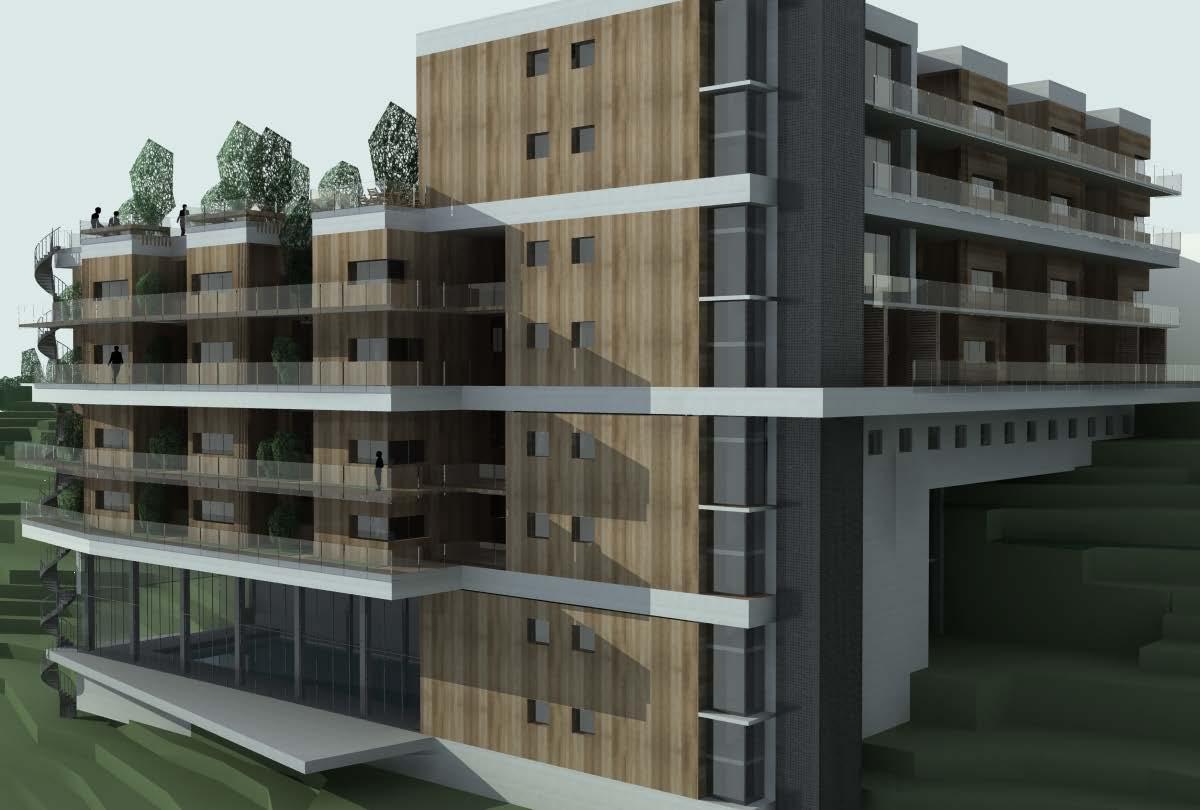
ARK350
SUSTAINABLE BUILDING COMPETITION
BARBARA RUBINO
HOLGER WALLBAUM
YORK OSTERMEYER
A - H
*ARCHICAD
*RHINO5
*DIVA
*ILLUSTRATOR
*IDA ICE
*VAZARI
*SKETCH UP
Focus Refurbishment of A- huset at CTH Aim
1.Interdisciplinary approach to design.
2. Sustainable design.
BETONG VÄGEN
WAY FROM GIBRALTAR GÅTAN
WAY FROM EKLANDA GÅTAN
A. A lot of unused or ine cent spaces:
- Hidden & ine cient lecture halls, cafe, library.
- Small, isolated o ces, no meeting & chat spaces.
B. Hard to nd your way arround :
- It is hard to notice the main entrance.
- No connection of the basement with the rest of the building.
- Confusing circulating communication in the o ce and studios oors.
C. No areas for permanent exhibiton or any areas with inspiring athmosphere.
1. Poor daylight quality > limited or no daylight.
2.Poor ventilation > bad indoor climate > overheated during summer and cold during winter.
3.Thermal bridges > no insulation which results in great losses of energy via in ltration.
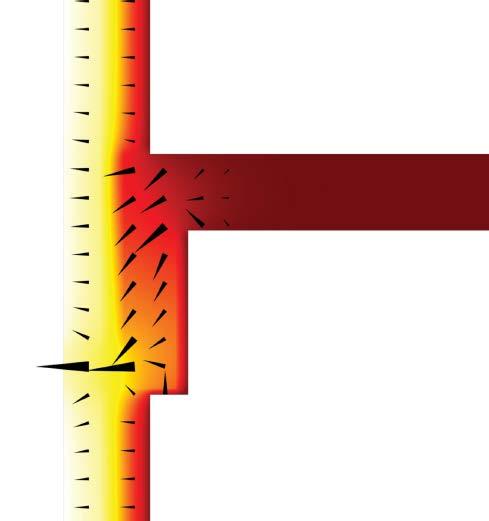
Brick Lightweight concrete Concrete Insulation Mortar
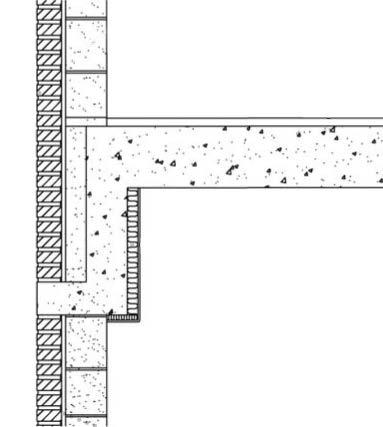
The old wall is preserved and integrated in the interior. With this the problem with thermal bridges is solved and the aesthetic of the brick architecture of A -H nds its new roll in the refurbished building. Ex>The renovation of the Gothenburg library.
An important part of the project was the evaluation of the proposed facade in terms of daylight and air quality and thermal performance.
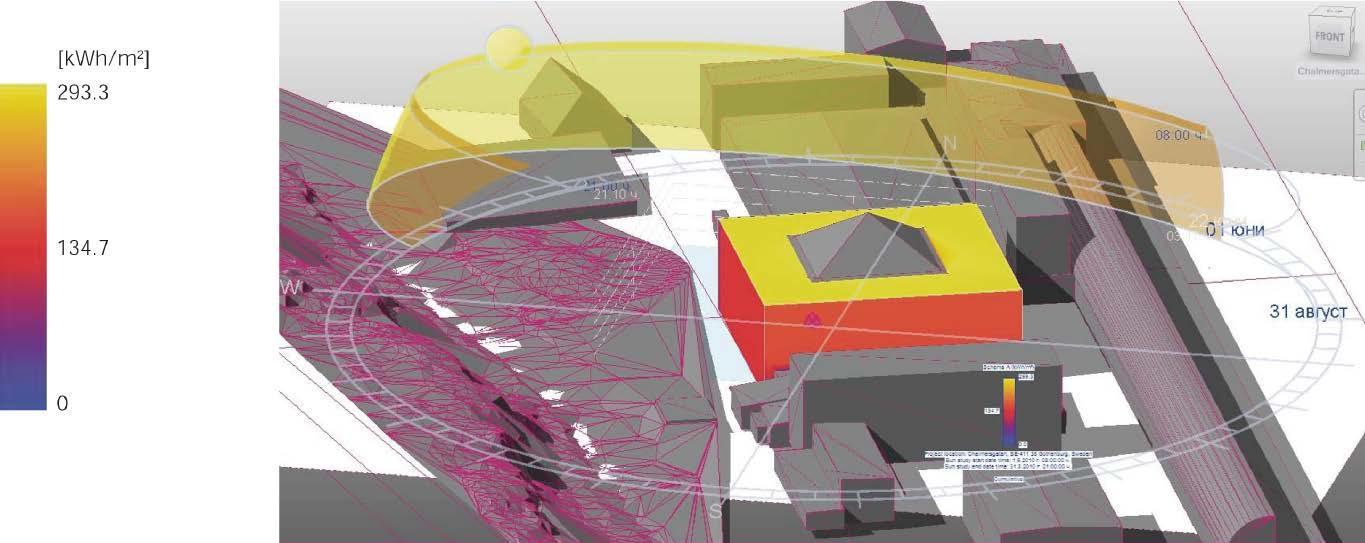
Analyses were conducted in:
1.Vazari - sunlight conditions.
2.Diva - radiation map and daylight factor.

3.Ida Ice - thermal performance : choice of facade pattern and type of glass.
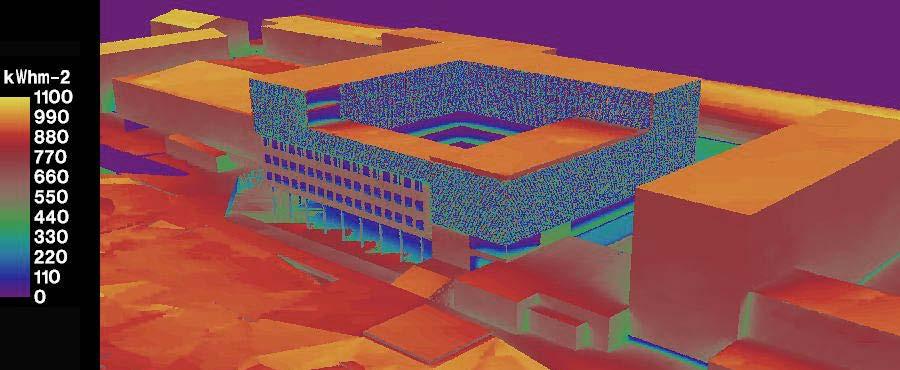
U
PPD w = 61.40%
PPD s = 99.00 %
DF = 8.88
EH =51,30 KwH/M2
EC =97,70 KwH/M2
EL = 8,30 KwH/M2
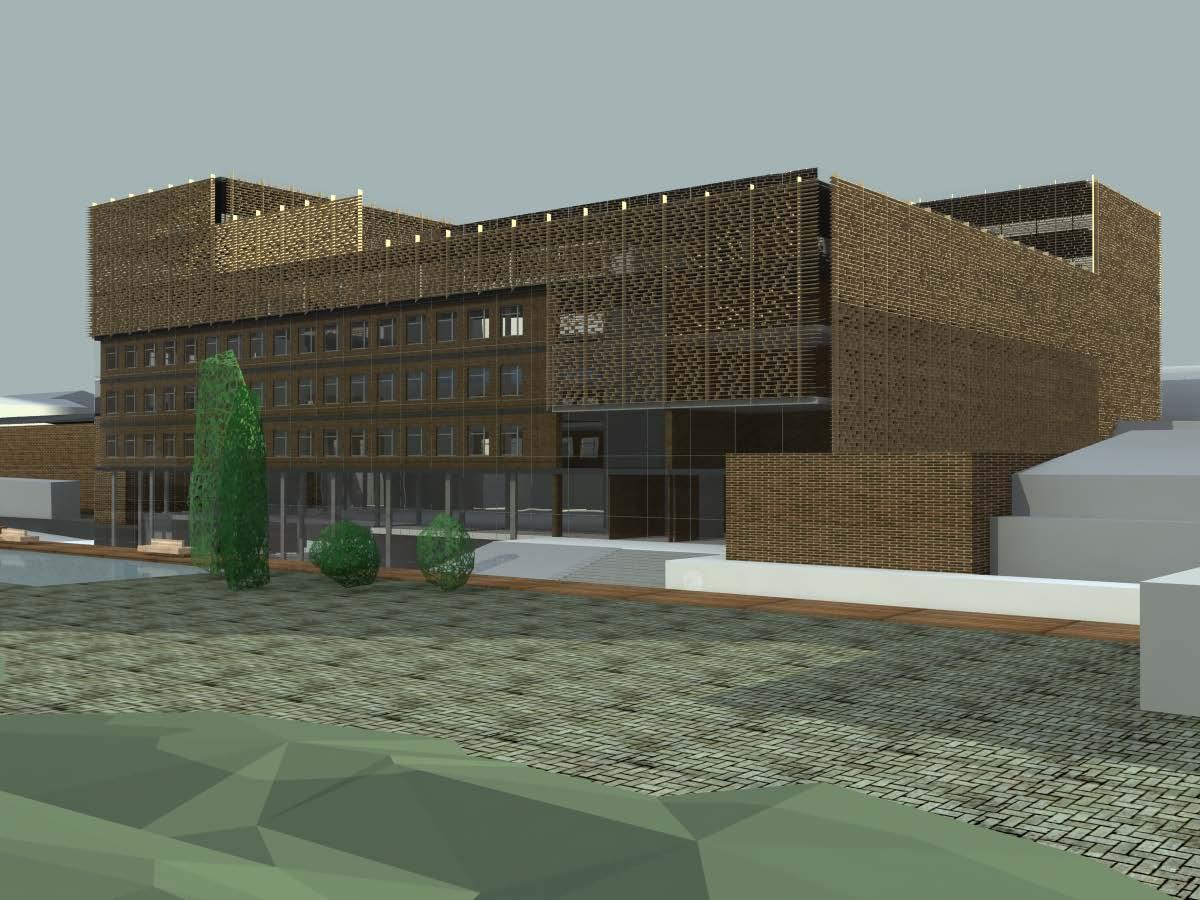
SOUTH FACADE:
1. Open a new entrance on the basement level in order to integrate the basement with the building.
2.Dig the marked area down to the basement level to create transition space between the space outside and the lobby as well as to let more light inside and create a visual connection to the excibition area.
3. The old entrance is preserved because it is closer to V - Huset.
4.Lobby, information & exhibition area.
5.Workshop connected to the exhibition area.
WEST FACADE
1. Lecture halls.
EAST FACADE
1.Cafe.
3.Waste.
WEST FACADE
1.Library.
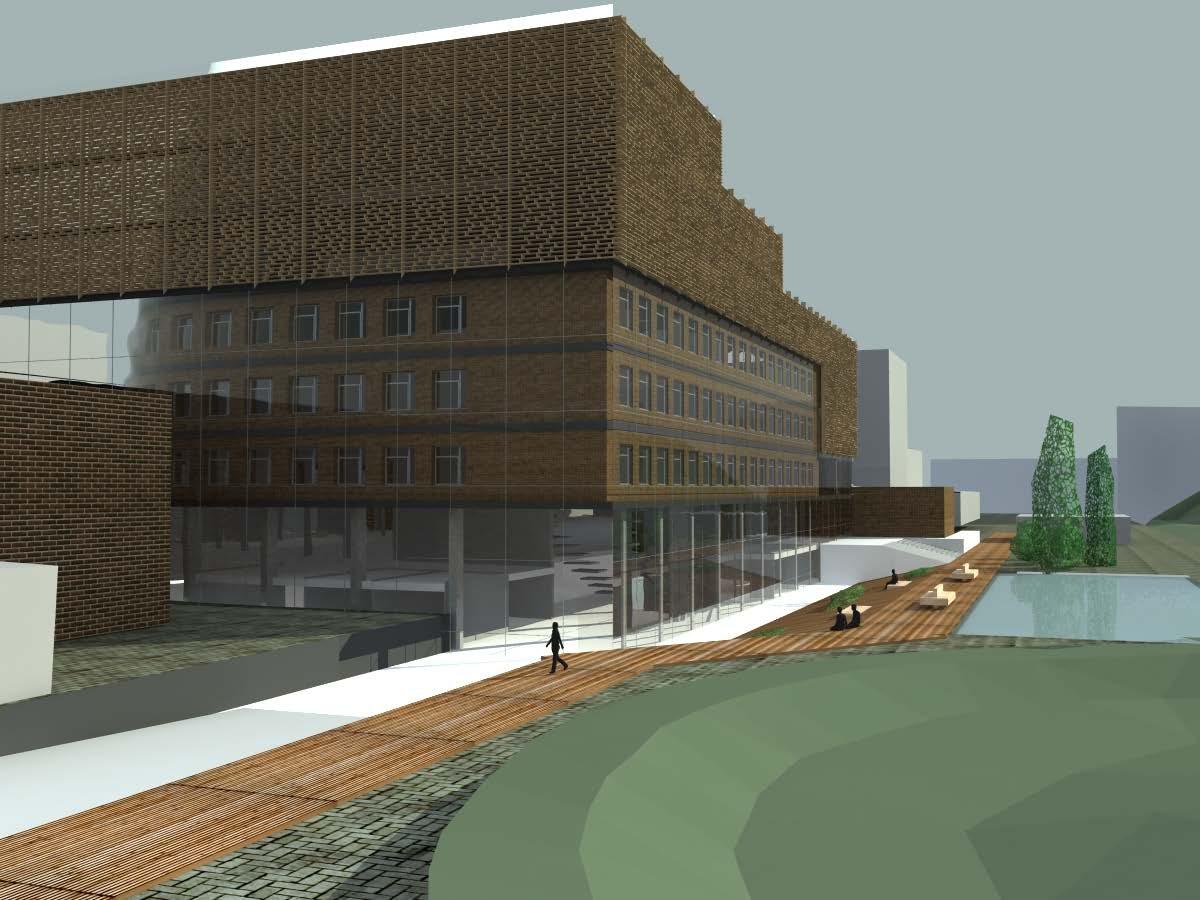
The most important improvement for the building is in terms of orientation!
LEVEL E+1
NORTH FACADE
1. Teachers o ces.
2. Print room.
EAST FACADE
1. Administration & teachers o ces.
WEST FACADE
1. Studio space.
SOUTH FACADE
1. Space for mingle & chat for students.
2. Studio space.
3. Space for mingle & chat for students & teachers.
LEVEL 6
NORTH FACADE
1. Teachers, phd & employees.
2. Print room.
EAST FACADE
1. Space for mingle & chat.
2. Rooftop terrasse.
WEST FACADE
1.T eachers, phd & employees.
SOUTH FACADE
1. Space for mingle & chat .
2. Rooftop terrasse.
Hedgehog
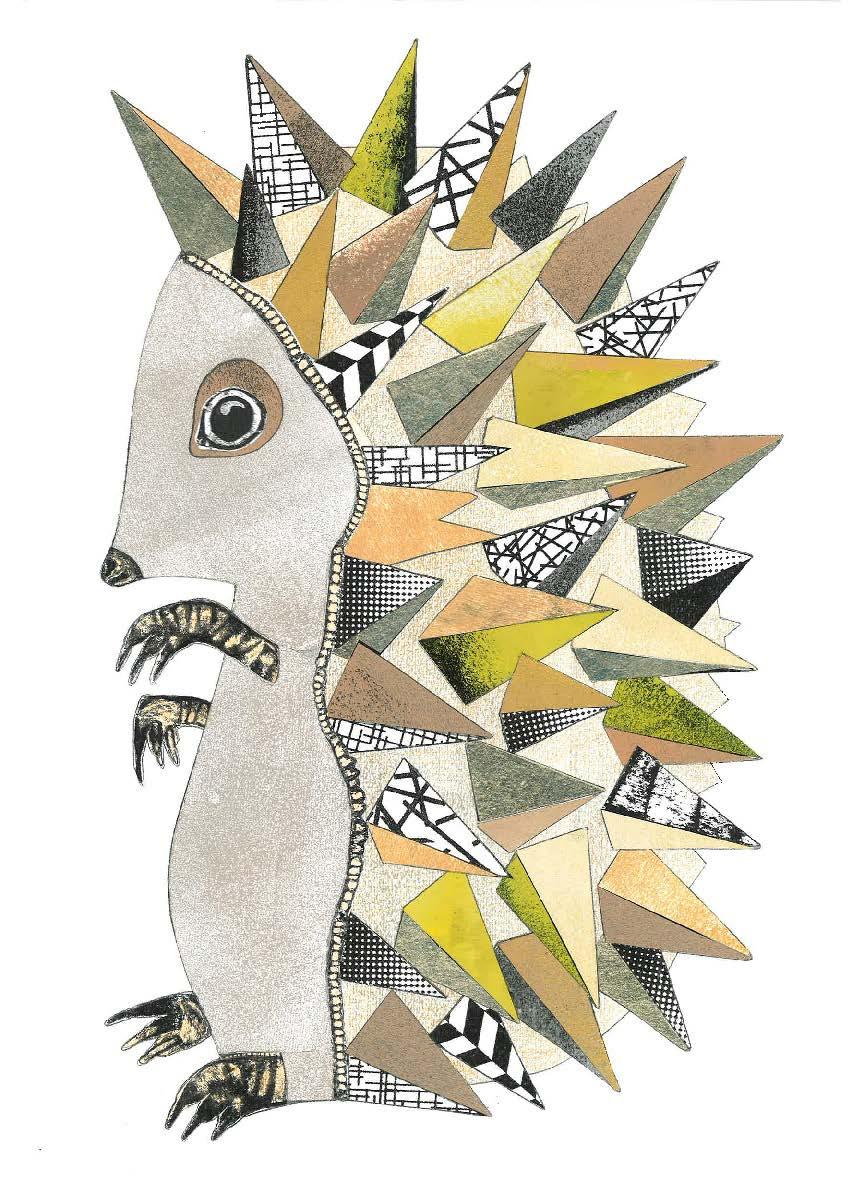
Site: Durankulak Bulgaria

-Archeological ndings dating from 5000 BC.
-Open air archeological museum.
-Connection to the open air museum.
-Road E87
Focus Rehabilitation center for girls with drug addiction.
Aim
1. Social inclusion.
2. Preservation of cultural heritage.

For young people, the “closest” way out of the iconomical and social crisis of identity in postcomunist Bulgaria is often drugs. The state is incapable to conduct policies to help people with drug addiciton. Some NGOs try to organize access restricted accomodations, ran by the addicts themselvs, however all of them are for men since the number of men addicts is signi cently higer than the number of female ones.
The “Hedghog asylum” tries to o er help to girls which are still in the beginning of addiction and stand a high chance of healing. Major chalanges for such patients are emotional rathrer than physical. Consecuently the main e ort of the project is to create a safe from drugs environment where girls could take a time to come to terms with themselves and to realize their fears and potentials.
Although a certain extent of isolation and control over contact with the outside world is inevitable, the aim of the building is rather to introduce slowly the girls back to society. This is done by engaging them in di erent activitties like the maintenance of the building and the open air archeological museum which would make them start meeting again people from daily life - rst relatives and later unknow visitors of the museum.
The girls are o ered as well the possibility to learn and engage in arts in order to nd greater excitement in life compared to the one they nd in drugs.
The site of the project has been inhabited for 7000 years now. The rst societies whose remnents were found were organized arround the worshiping of goddes Kibea. In the course of history a number of di erent civilizations with di erent languages and religions were born and died in the region.
Although the area has a rich heritage to o er to public, the open air museum on the island is badly maintaind and in a desperate need of renovation. A number of archeological excavations should be conducted in the ajacent to the island areas in order to properly research and preserve the number of cultural layers.
Hence the area o ers a possibility for the girls to work and support the asylum in a meaningful and exciting way. To be activ, capable to earn your living and therefore feel independant is crutial for people with drug abuse patterns.
This is as well an opportunity to raize the topic of preservation of cultural heritage in bulgarian society which is rather indi erent or even critical towards e orts into this direction,because of nancial reasons.
Since the state is incapable of leading a consistant cultural heritage preservation policy it is up to unconventional strategies and particular case studies to keep society’s focus activly engaged into the problems of preservation of the cultural heritage.
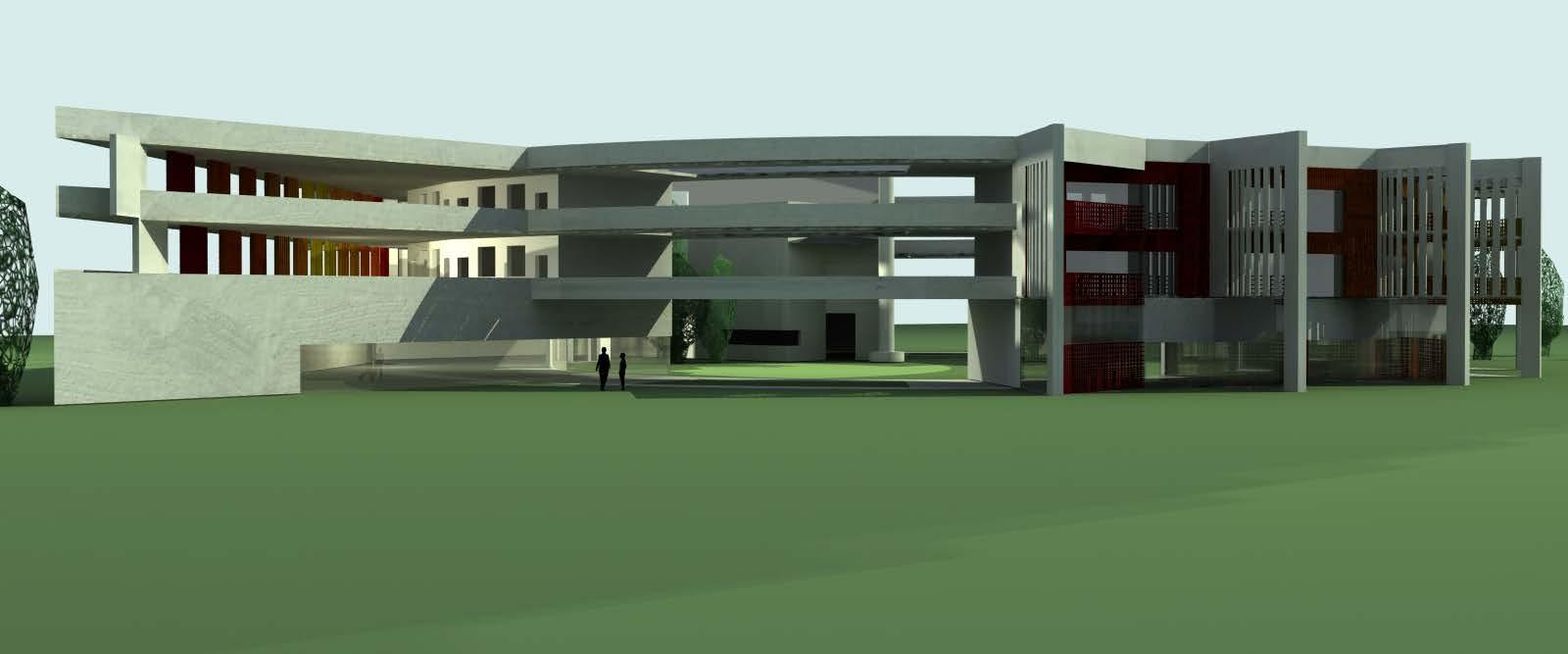
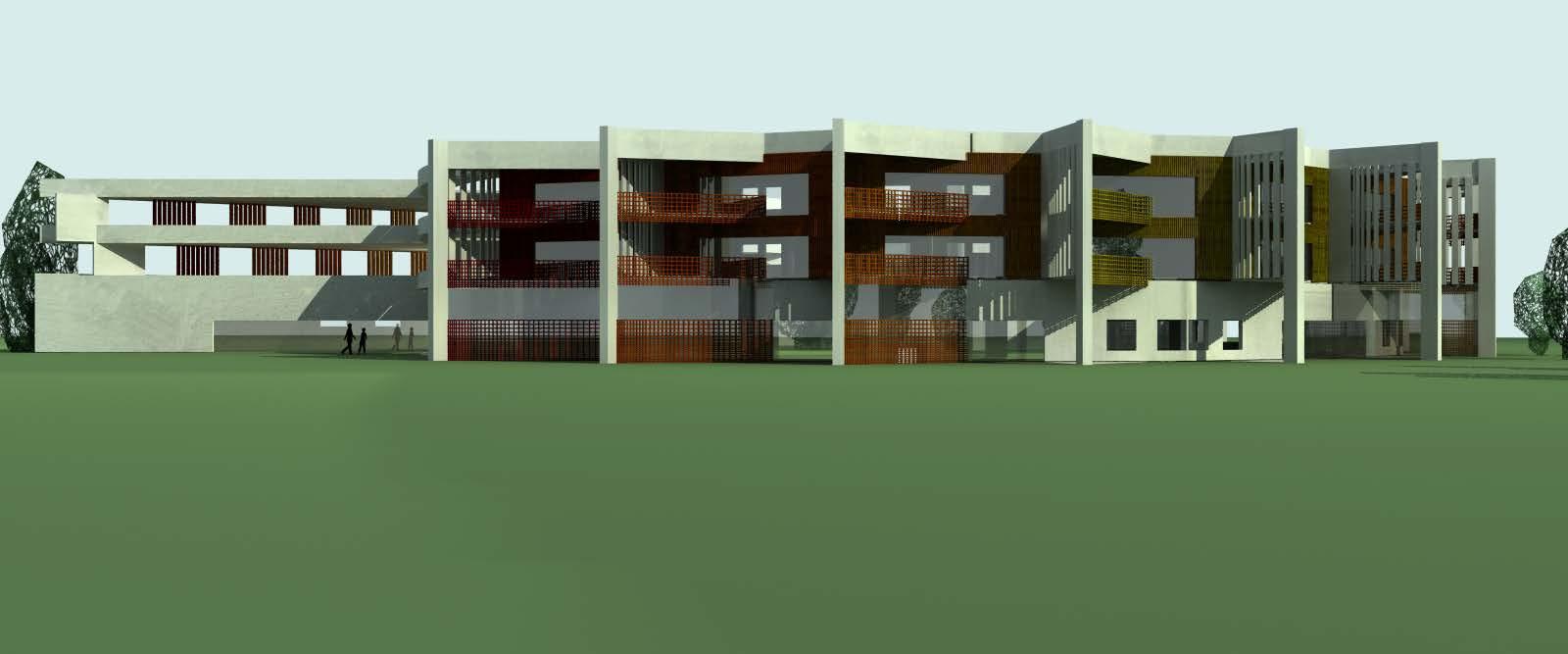
Denitsa Dineva
Alexander Doytchinov
Alternat Competition
CINEMA
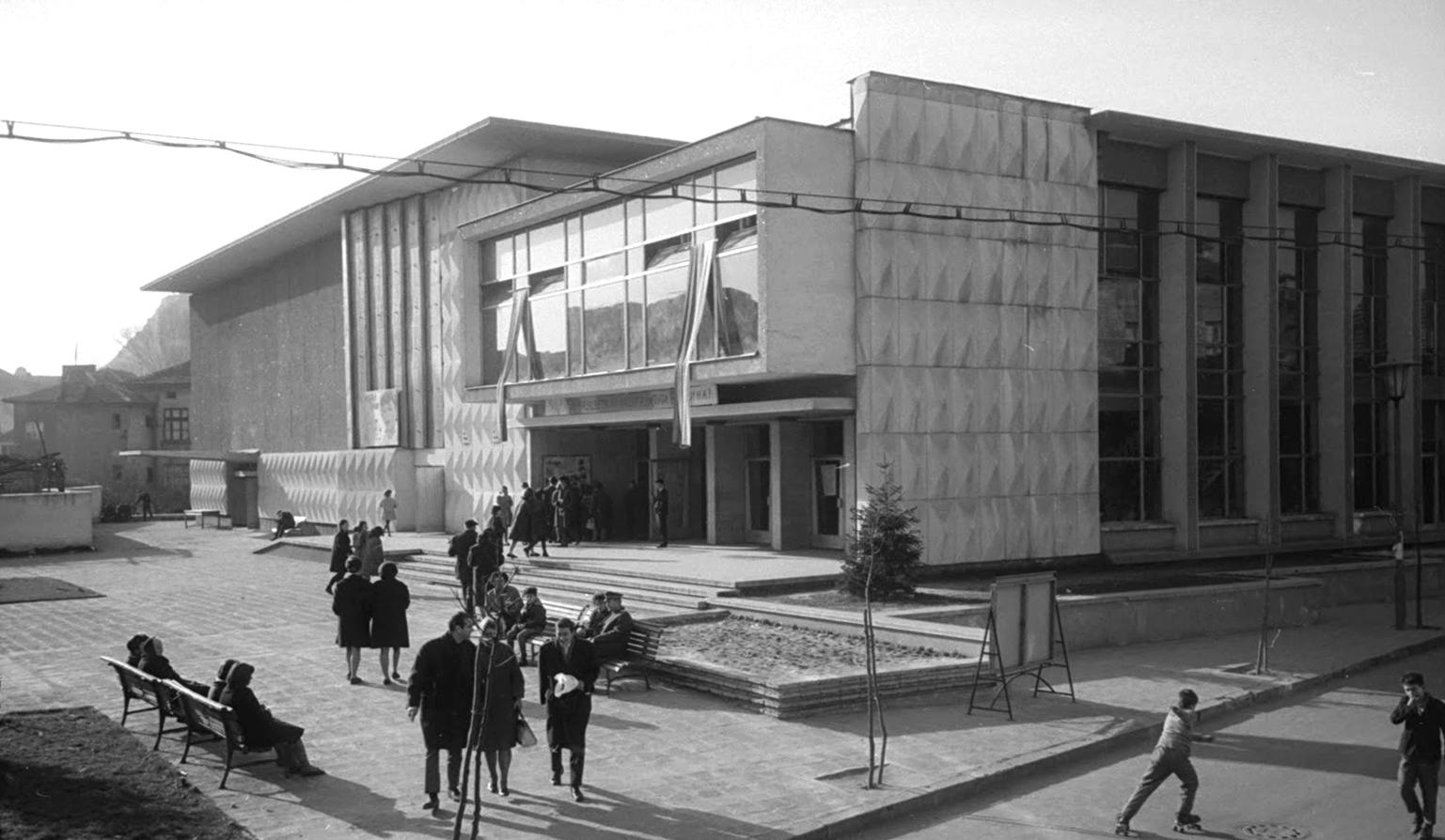
MALL
CULTURE CHALGA
DEVELOPMENT GENOCID
PRESERVES DESTROYS
MODERN ALTERNATIVE
FOCUS: RETHINK KOSMOS CINEMA
AIM: DEFEND DEFINE DESIGN CULTURE
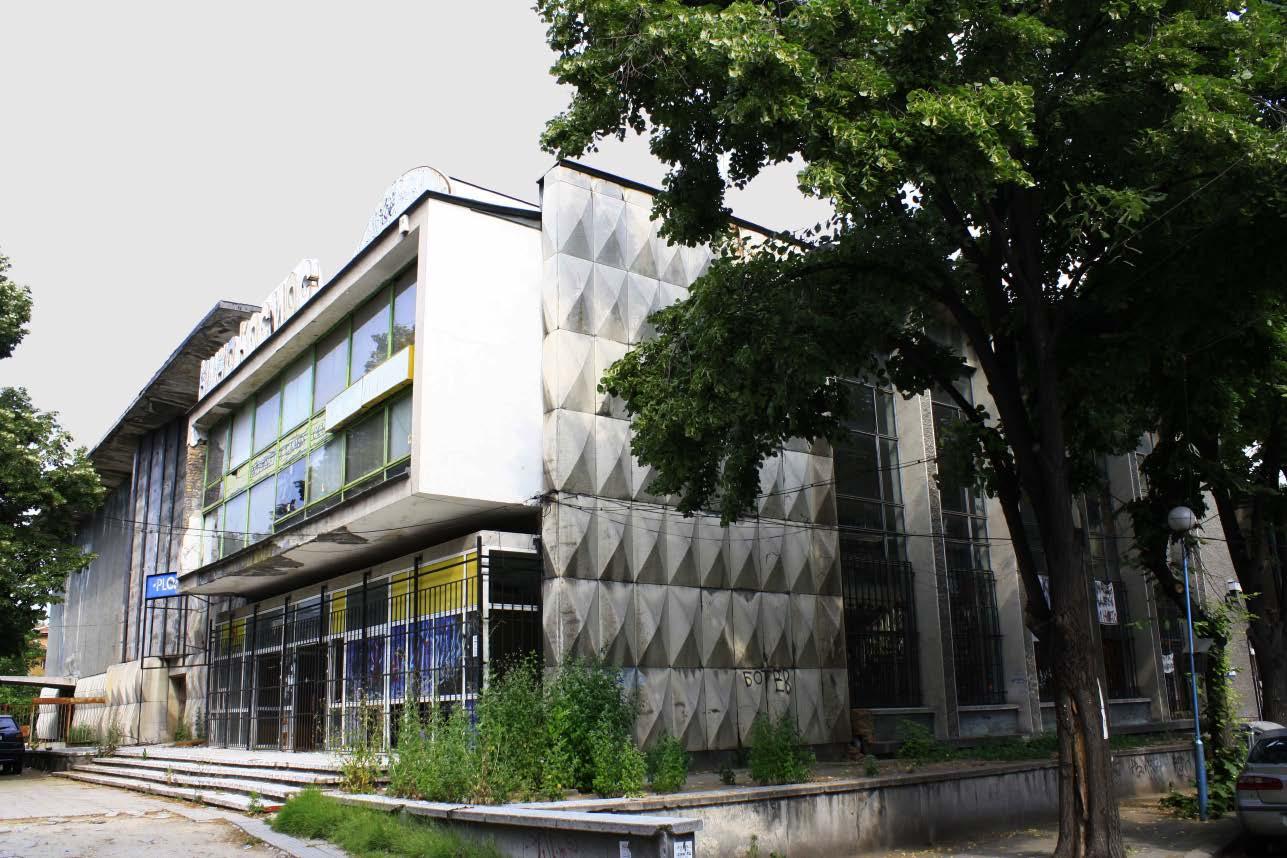
ELEVATION
Alternat
Kino Kosmos was built in 1964 in Plovdiv, Bulgaria and became an important cultural center during the comunist era.
The cinema was closed after the fall of the regime and deliberately left to decay until present when it is in extensive need of renovation.
Instead of conducting refurbishment the city council intend to o er the buildig and its valuable location to developers. They want to built a parking lot and shopping center which would be in con ict with the exisitng context.
The decision of the government lounched a number of discussions and protestations.
A call for ides how to revive the cinema and its program was announced in the form of an open competition and the project presented here is an entry to the competition.
Main challenges to face
1. How to rearange the large, 900 seats cinema hall?
2. How to create spaces for numerous and varaible activities so that the cinema would become again cultural center?
3. How could the cinema become independant from money support from the town hall?
Dineva Alexander Doytchinov
THEATER AND CONCERTS - SCENE ARTS
GALLERY - VISUAL ARTS CINEMA/SERVICE
PROPOSALS:
A. CINEMA & PERFORMANCE
1.Devide the space of the old cinema hall in th ree cinema halls through sliding acustic walls. > more functional and diverse cinema spaces which can be combined in one or two saloones by folding the acustic walls.
2.Create a new entrance for the cinema halls> better de nition of the reorganized part of the building which will be dedicated to performance arts and cinema.
3.Add new spaces for administration, rehersals and workshops > complete the cinema with all spaces needed for its proper functioning.
B. GALLERY & VISUAL ARTS
1.Create a gallery in the old lobby of the cinema> densi ng the cinema space with various types of art activities is the way to make it a vibrant culture center sustained by its own pro t generated by the art events and the rented space.
Elevation
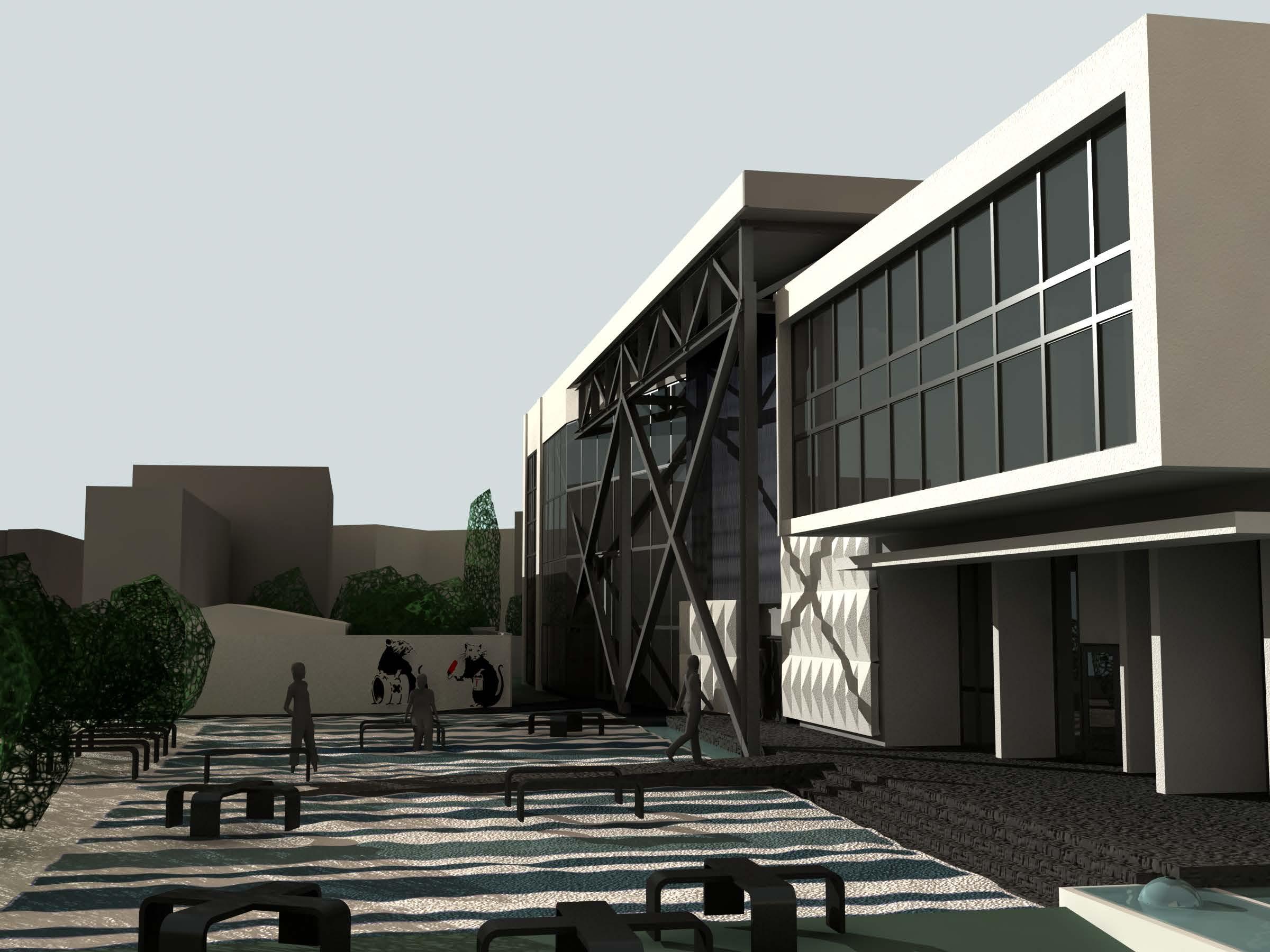
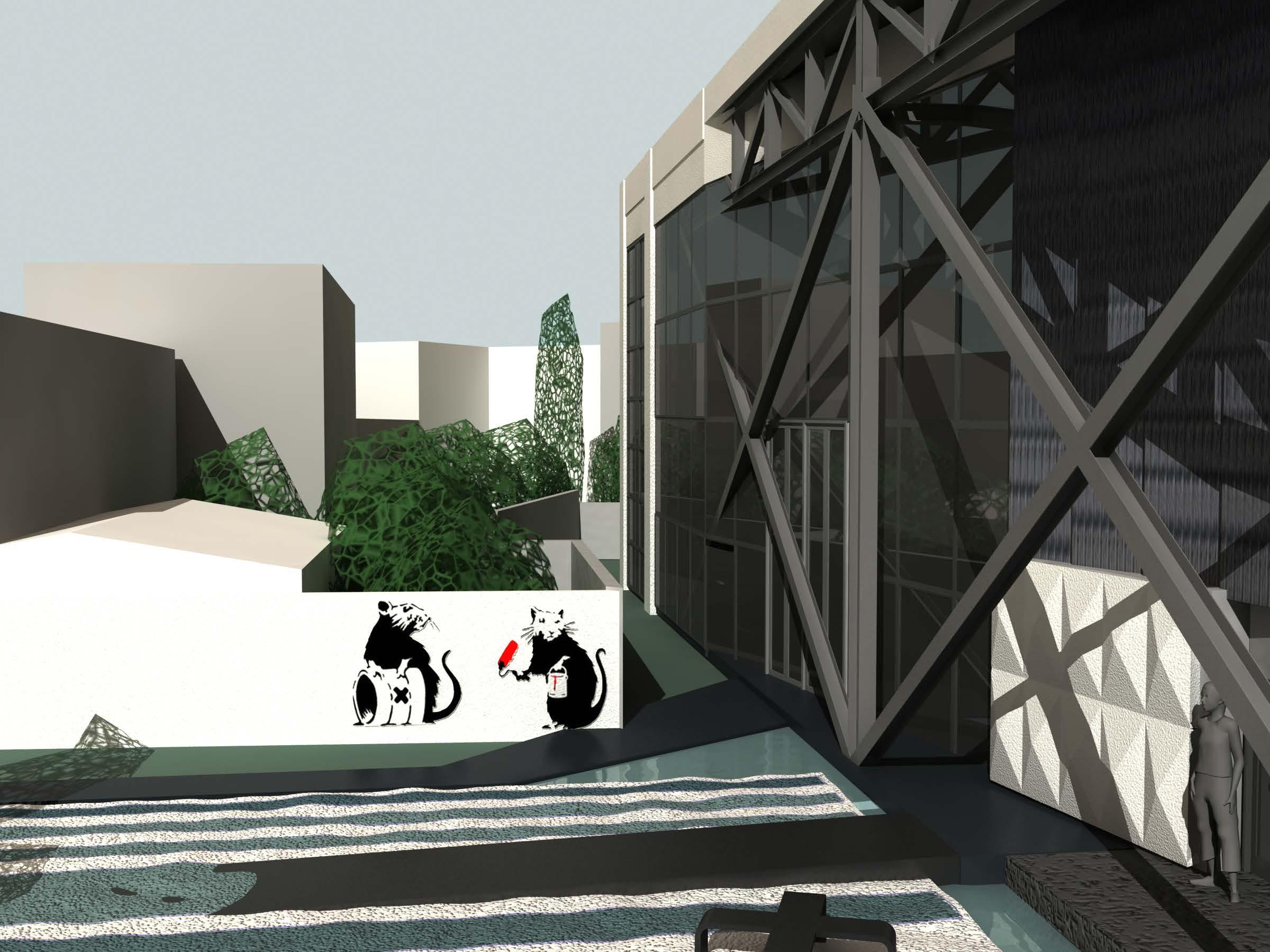
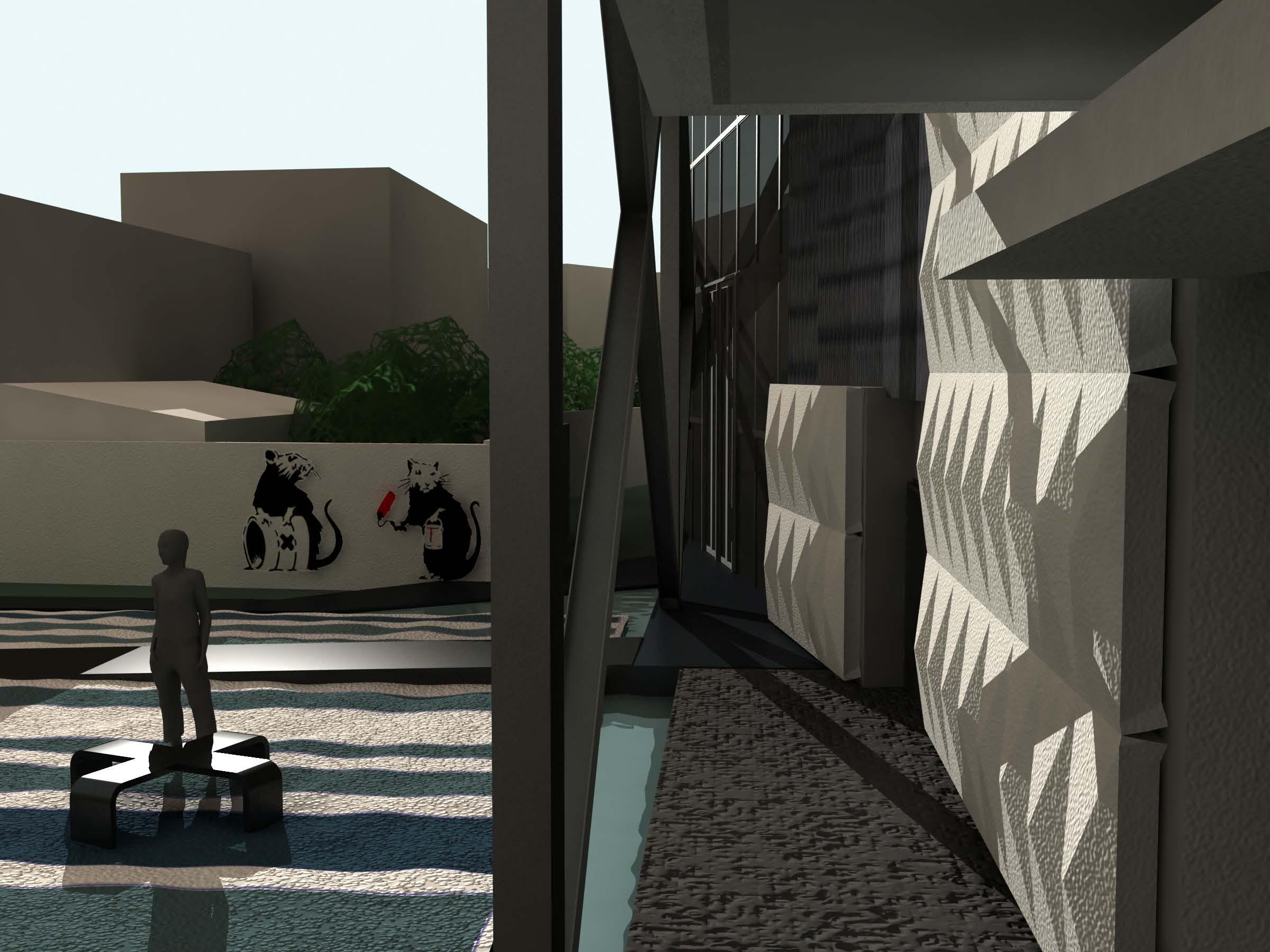
ENSA-PARIS BELLEVILLE STUDIO
Projet Urbain Europeen KAGAN/FAIVRE
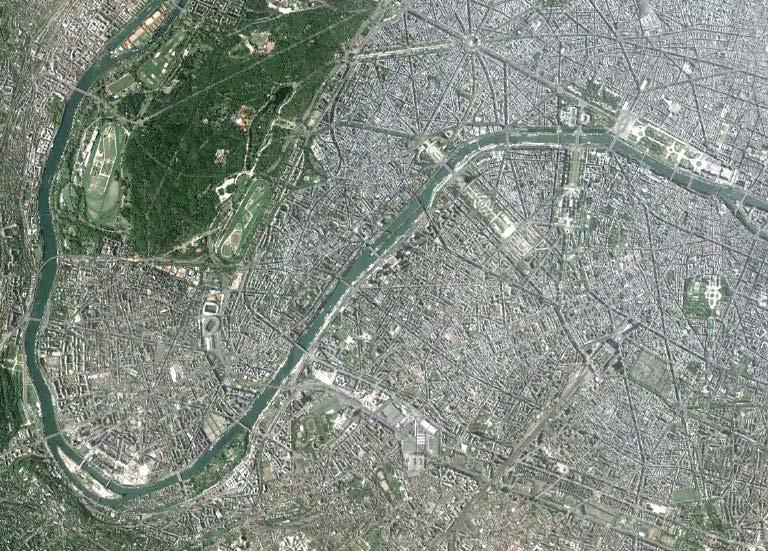
Assignmet 1 Introvert/Extrovert
An extensive part of the studio was the study of how space expresses openness/closeness.
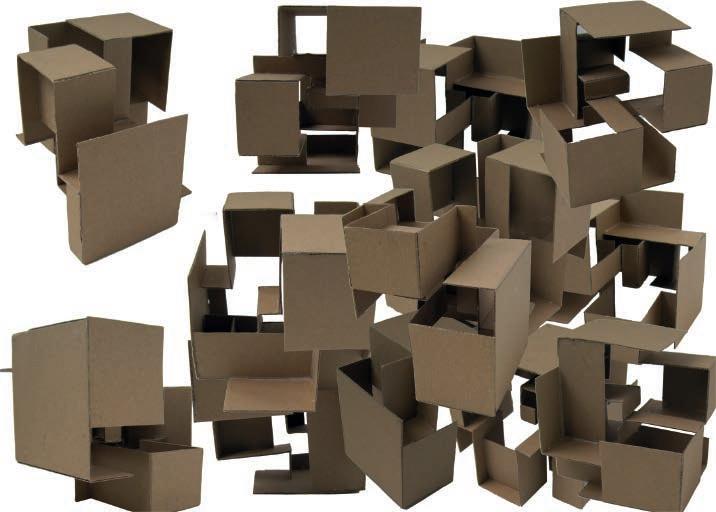
The study was regarded as a ground general competence in working with space in architecture.
A numerous modells were developed and re ned with the aim to grasp the notion of how to create further in the design of the museum dedicated to Corbusie public as well as more intimate spaces.
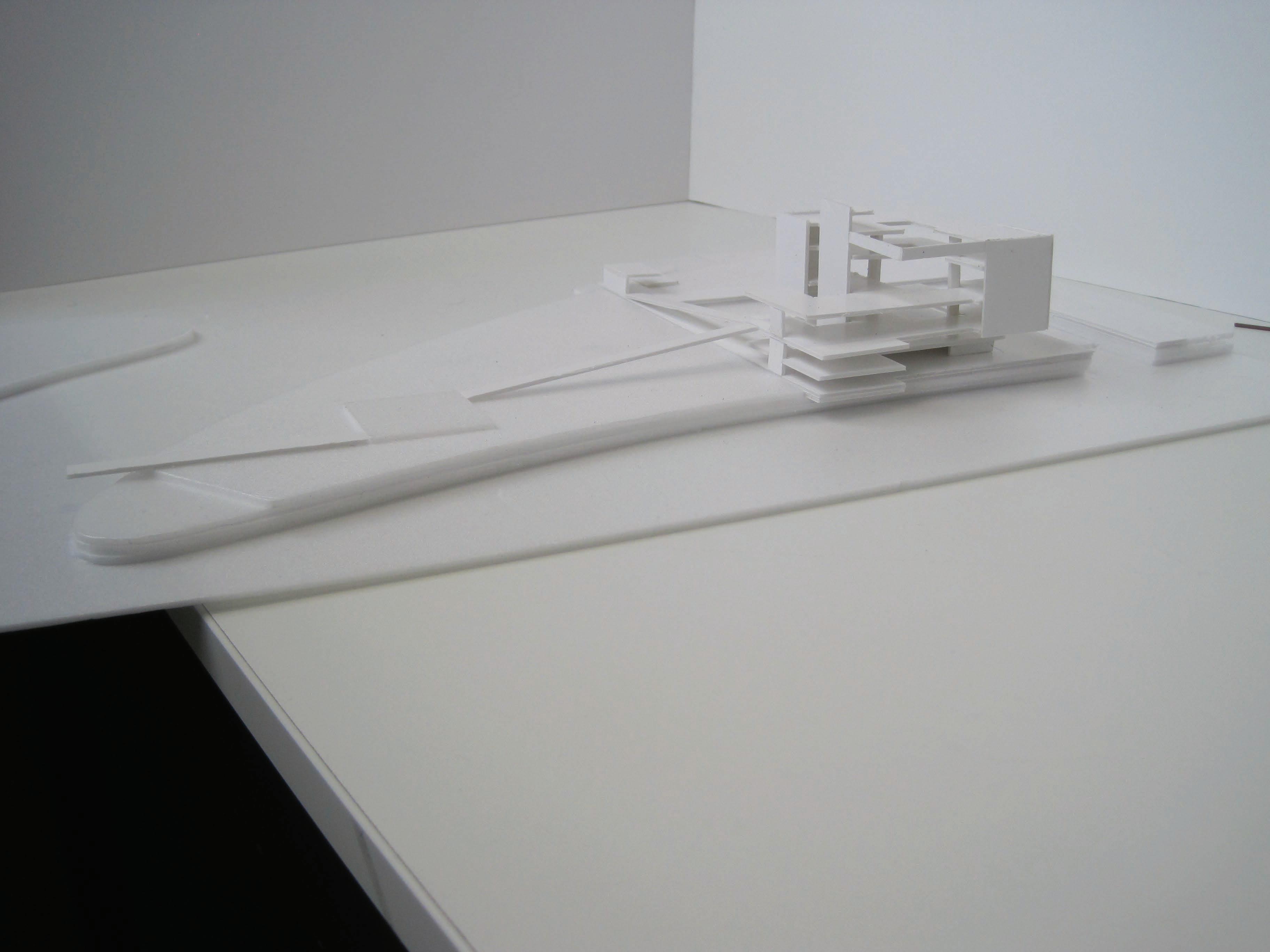
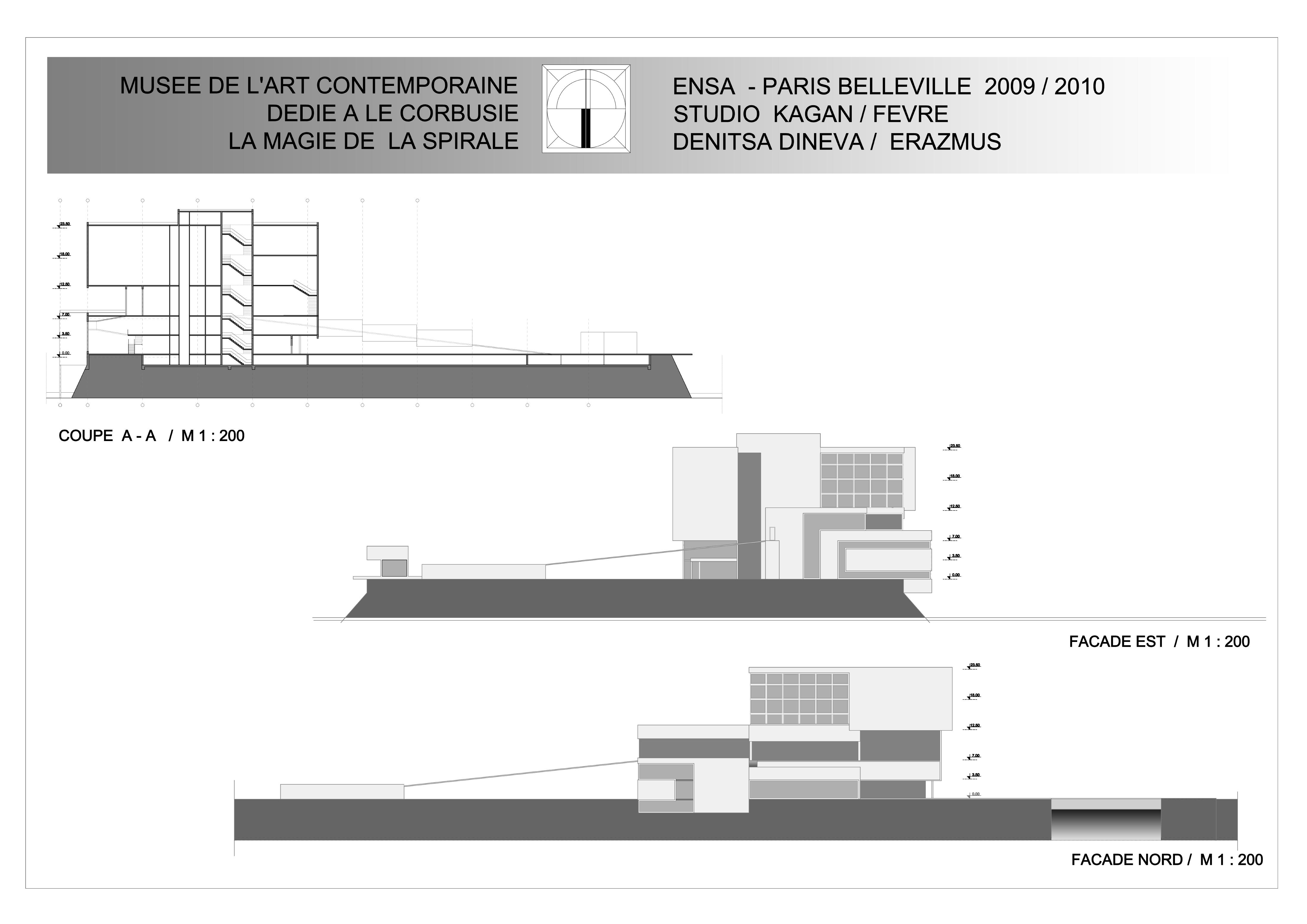

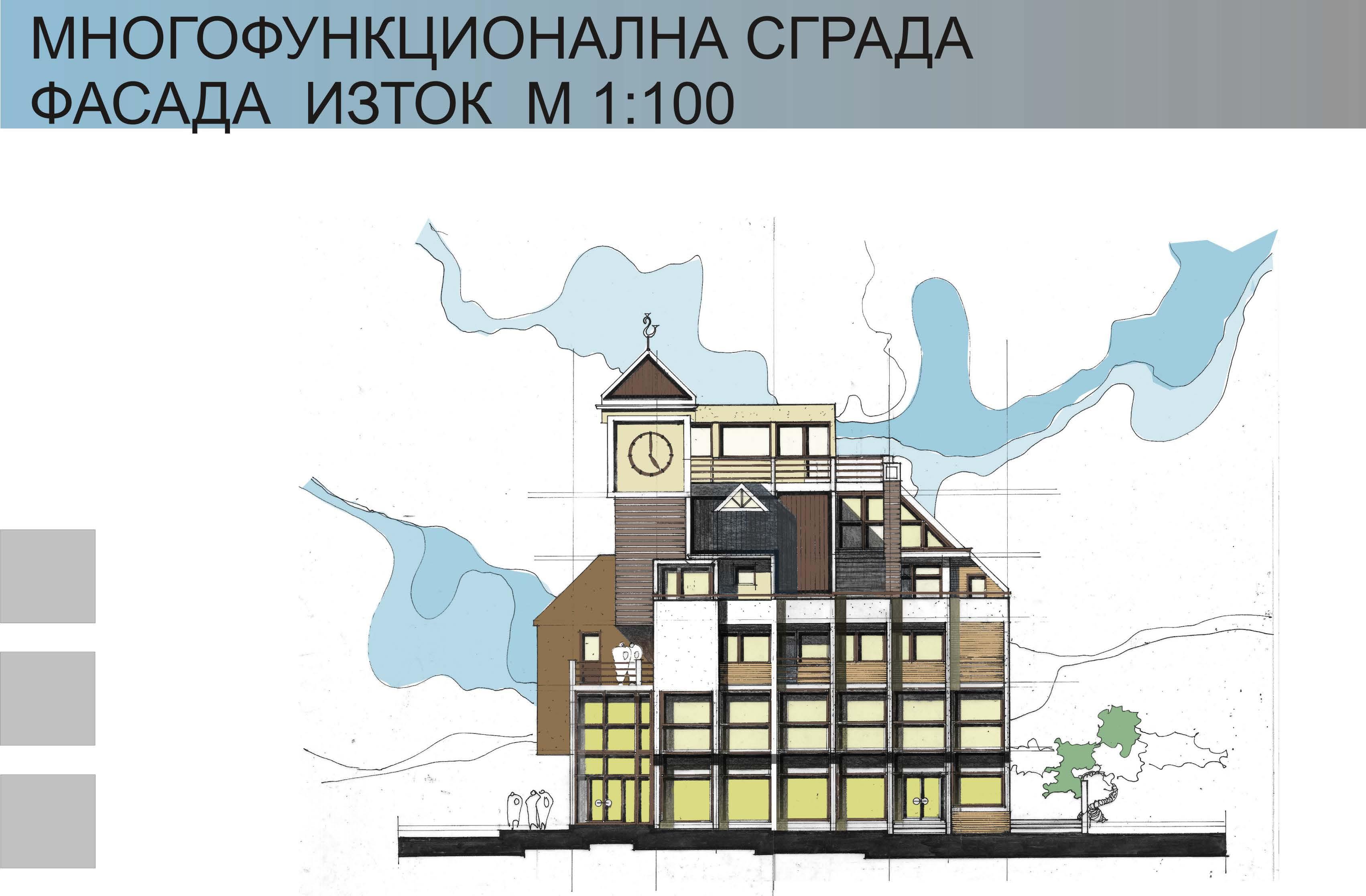
AREA MARIA STUDIO
SLIVEN BULGARIA
*AUTOCAD
*3DS MAX
*COREL DRAW design: Maria Enchevska

MARIA ENCHEVSKA drawings:Denitsa Dineva renders: Evgeni Kondev


