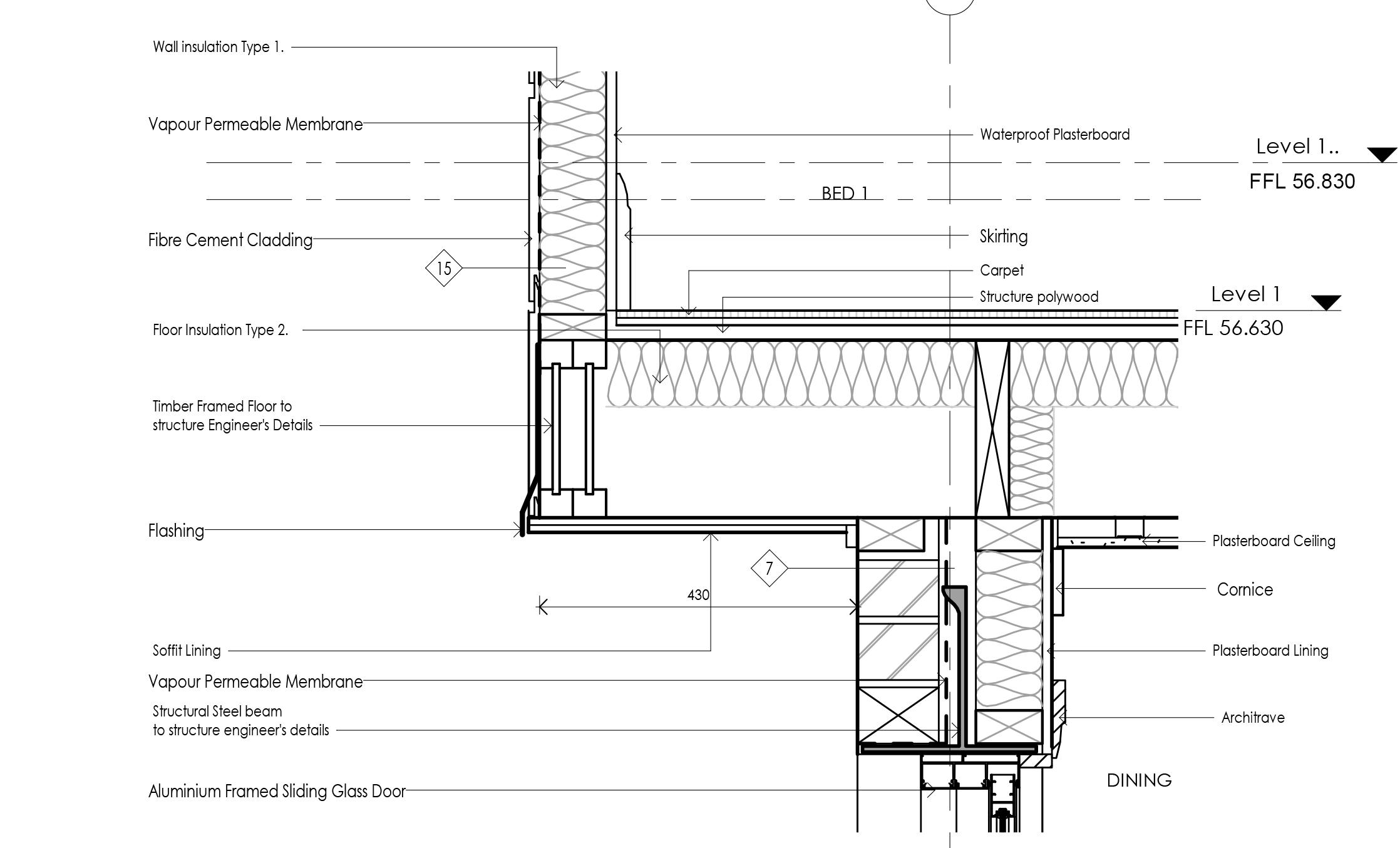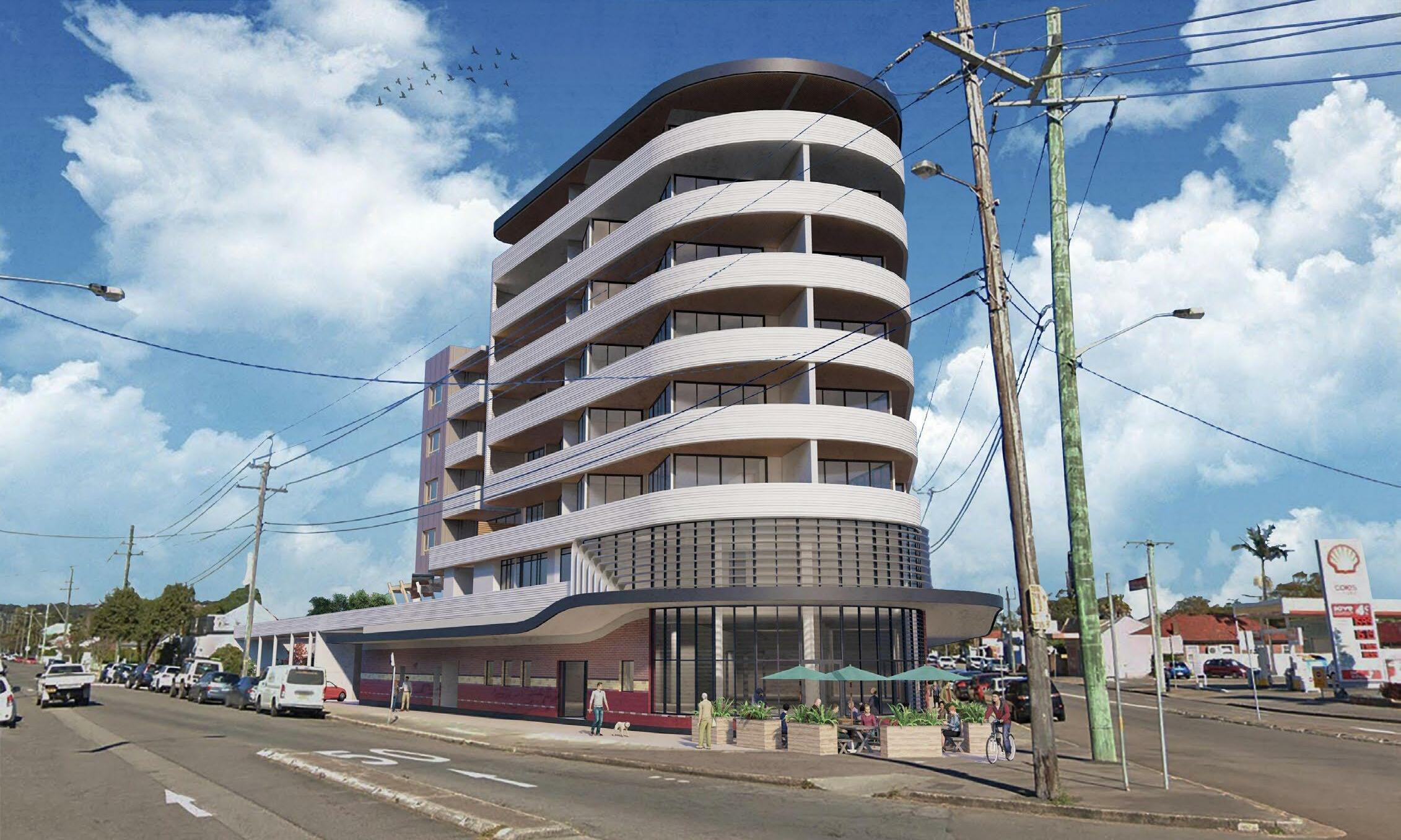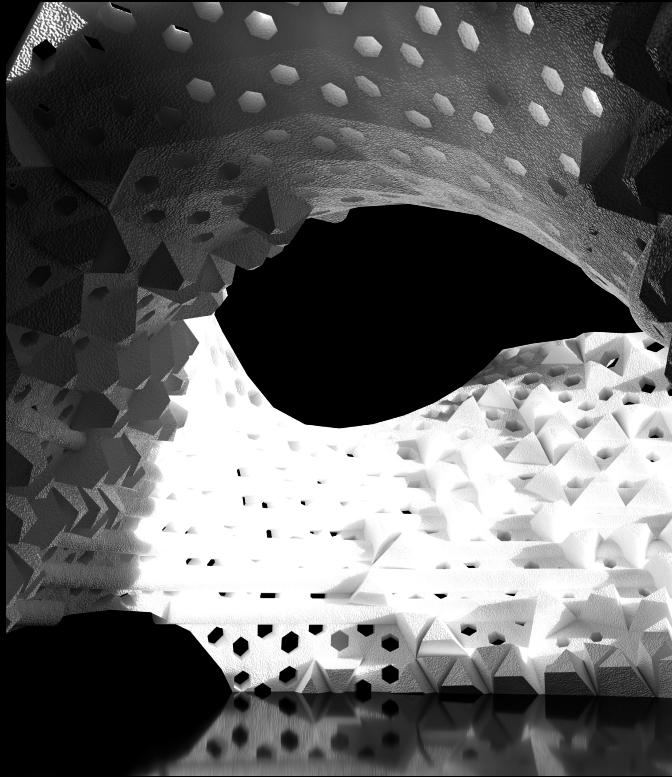
2 minute read
THEATRE OF VITALITY
from Junlong Portfolio
by s Junlong
Architecture In Transformation
The theme of the competition is that due to failed planning or lack of planning on the urban fringe, parts of satellite cities as well as suburbs these areas are often fragmented and in urgent need of reconstruction.We design theme is how to revitalize a satellite city that was previously a heavy industry.
Advertisement
After the industrial boom of the late 20th century in China, left behind many abandoned factories in suburb. These factories are facing a difficult situation - transformation. How do we deal with these abandoned factories? My solution was to build buildings on the abandoned sites and transform the abandoned factories into public cultural buildings to give new vitality to the suburb. All the new buildings there are done in a new way, no longer as factories, but as cultural longevity.
The road network in the selected area is precise. It is accurate and allows easy identification of entrances and exits.The entire site is surrounded by town main roads and collector street.


Inside the selected area, are old or abandoned factories.The location is also near the residantial and agricultural district.
The analysis diagram shows that there are almost no public buildings in the entire town of Tongxiang.The area includes 20% agricultural land, 65% of industrial land and 15% of residential land.


An important mode of transportation in this rural industrial town.The industry in this village is the canal.The back of the building is what was once the largest canal in Chinese history, so incorporating a water-friendly landscape is also important to consider, as well as flood control.

The main building block has been designated be bounded by a old industrial building line .

In consideration of the height of the surrounding buildings, biggest building block will be created the on the ground floor.




The main theatre structure be positioned on the bottom block, and maintained a volume that was not too enormous.

Arranging the pedestrian flow arround the building onto the platform by using an L-from ladder.

Ground Floor Plan



1.Main Stage
2.Secondary Stage 3.Rehearsal Hall
4.Auditorium
5.Dressing Room
6.Waiting Room
7.Dance Classroom
8.Music Classroom
9.Office
10.Rest Room
The staggered blocks form several outdoor spaces that provide good views, similar to the watchtowers of the north.These amazing spaces create more opportunities for people to interact with the environment and to better understand the history of the Beijing-Hangzhou Grand Canal next to the theater.
Along the red line (pedestrian line), there are landscapes providing abundant space for space for pedestrian traffic. The area also offers a variety of event spaces to visitors.and connects the chimneys maintained by the original factory and watchtower.
The pedestrian system is separated from the vehicle system by a parking lot with a car entrance. There is also an entrance to the south and a pedestrian entrance to the east.
In consideration of the low water line in the location, an altitude structure has been built to connect the bank closer to water. In addition, several slopes around the building connect to the high levels of that structure.


11.Ticket Office 12.Bag Keeping 13.Rehearsal Hall 14.Restaurant 15.Kitchen Room











