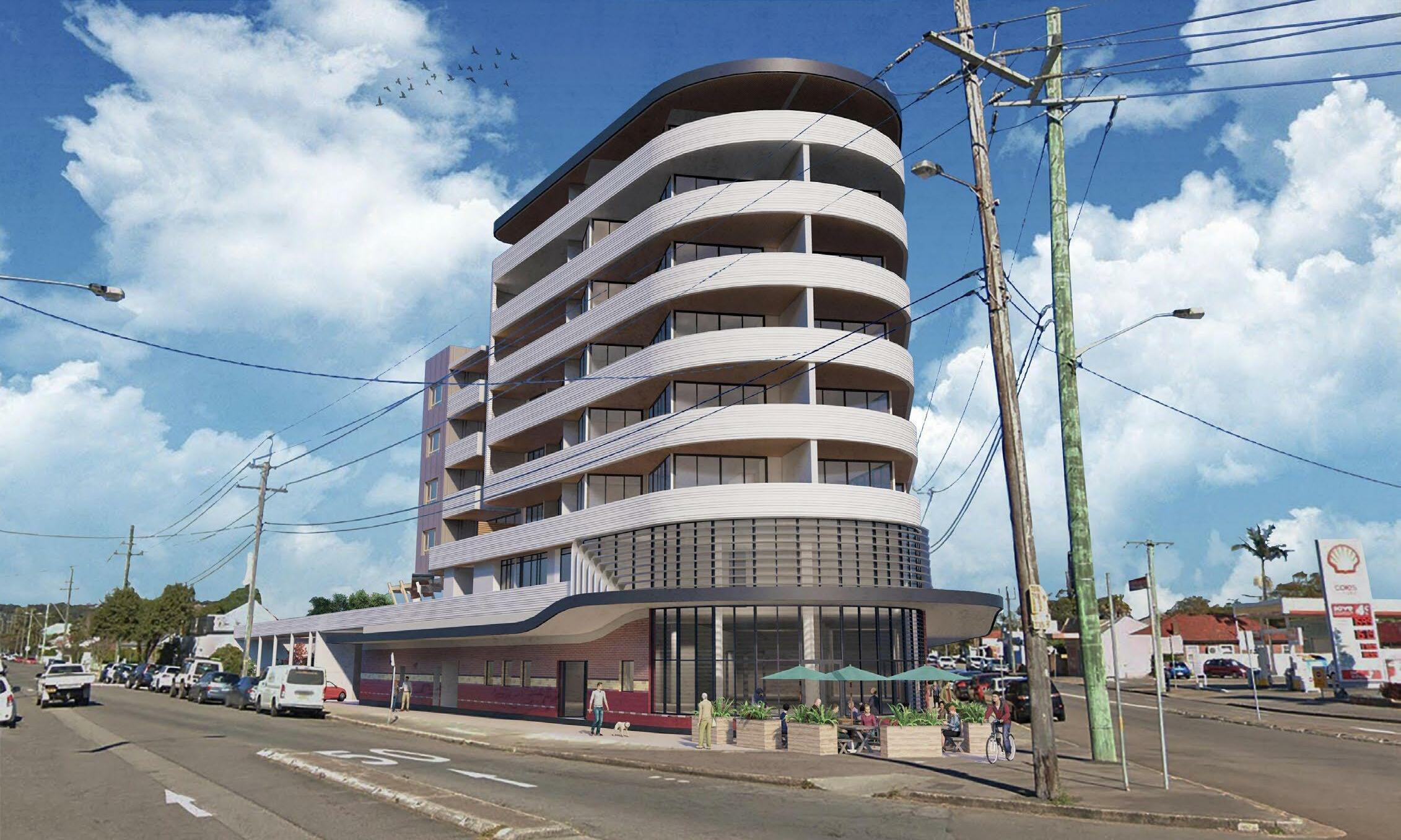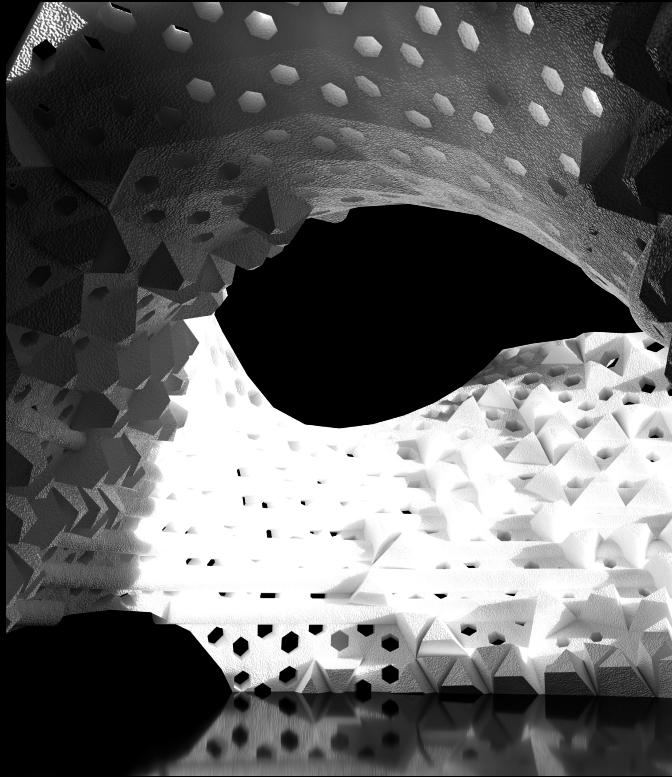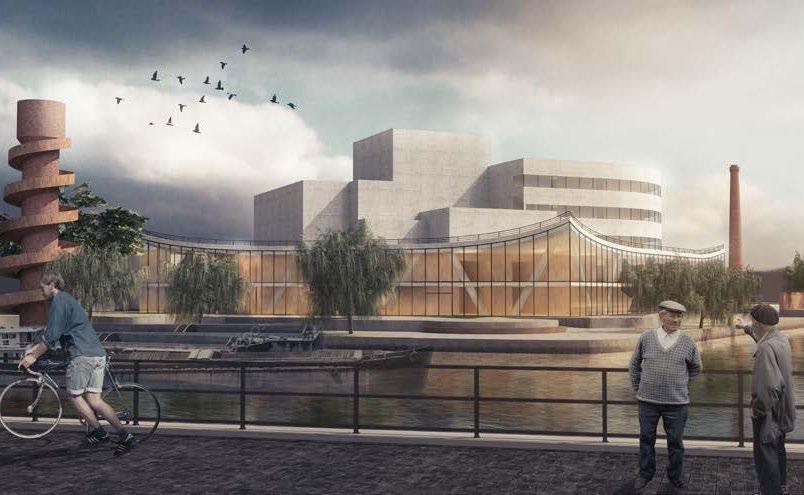
3 minute read
03 Architecture Detail
from Junlong Portfolio
by s Junlong
Drafting
In CC's documents, I am responsible for drawing standard detail, including wall, corner, roof to wall, floor to wall detail, and some fundamental electrical plan.
Advertisement
The project process: currently in the process of preparing CC documents.
Section detail Drawings(assist with Senior architect)
JSA Studio / 2023- Revit
Bar
Site: Bomaderry Village. Bedroom wall: 116mm(13mm cladding, 90mm Insulation, 13mm plasterboard)
Wall Section
61.285 8° 1 : 50 Wall Section 7 1 1 : 50 Wall Section 8A, 8B 2
Lintel to engineer's details RL
Metal roof sheeting Timber battens with roof blanket type 1 Timber rafters to engineer's details Roof blanket type 3 Timber framed wall with thermal insulation type 1 Aluminium framed sliding door Timber framed floor to structural engineer's details
Carpet floor Materials & Finishes Key
BED 3 BALCONY 50 © KIM JONES ARCHITECTS PTY LTD TRADING AS JSA STUDIO. ALL RIGHTS RESERVED. THIS WORK IS COPYRIGHT AND CANNOT BE REPRODUCED OR COPIED IN ANY FORM OR BY ANY MEANS WITHOUT THE WRITTEN PERMISSION OF JSA STUDIO. ANY LICENSE TO USE THIS DOCUMENT, WHETHER EXPRESSED OR IMPLIED, IS RESTRICTED TO THE TERMS OF THE AGREEMENT OR IMPLIED AGREEMENT BETWEEN JSA STUDIO AND THE INSTRUCTING PARTY.
BRF1 PT30 PT30 Title Project S u e 2 L e v e 1 5 0 5 B a m a n R d
Balustrade Type 1. BRF1 Face Bricks Type 1. PT30 Paint Type 30. TLVF1Fixed Timber Louvres Type 1.
BAL1
Timber stud wall with wall insulation type 1 0
FCL 56.430 GARAGE 250 500 1250 2500
Concrete pavers on Versipave spacers Wolfin waterproofing membrane to fibre cement sheet to fall Overflow 3000 Scale 1: Scales Checked blanket insulation type 3 to balcony floor J S A S T U D O 1 50 @ A3 170401 Bomaderry Village PG KJ BLOCK 3
3 A10.05 Drawn Project No.
NOT FOR CONSTRUCTION Rev. Revision Description Chk.Date
Floor; Wall Section Details
Glass balustrade fixed walls to engineer's details
Concrete Pavers Height adjustable support (Elmich Versipave or similar)
Liquid membrane
Screed laid to fall to rainwater outlet
Wolfin membrane
Roof Insulation Type 3.
Flashing
Structural Steel Beam to Structural Engineer's Details
Brick with weep holes at 1200mm maximum spacing
COURTYARD
7
Mastic Sealant Aluminium Framed Sliding Glass Door
Architrave Timber Ling
BED 1 LIVING
Aluminium Framed Sliding Glass Door
Wolfin waterstop Carpet
Structural polywood
Liquid Membrane
Wolfin Membrane
Floor Insulation Type 1 Plasterboard Lining Cornice
FFL 56.830 Level 1..
Wall insulation Type 1. Waterproof Plasterboard Skirting Carpet Structure polywood
Vapour Permeable Membrane Fibre Cement Cladding
Timber Framed Floor to Structural Engineer's Details
Plasterboard Ceiling
Timber Framed Floor to structure Engineer's Details
Flashing
15 7
Soffit
Vapour Permeable Membrane Structural Steel beam to structure engineer's details
Floor Insulation Type 2. 430 B
1 10 Section E -Callout 1 -Callout 1 1
FFL 56.780 Level 1.
FFL 56.630 Level 1
Lining Cornice Plasterboard Lining Architrave Plasterboard Ceiling
FFL 56.780 Level 1. FFL 56.830 Level 1.. BED 1 DINING
Metal Tophat Section Plasterboard Ceiling
Aluminium Framed Sliding Glass balustrade fixed walls to engineer's details Concrete Pavers Height adjustable support (Elmich versipave or similar) Liquid membrane Screed laid to fall to rainwater outlet Structural steel beam to structural engineer's details Wolfin membrane Plasterboard Lining
Plasterboard Lining
Waterproof plasterboard
Skirting
1 : 10 Wall Section 4 -Callout 1 4 1 10 Wall Section 5 -Callout 1 5 1 : 10 Wall Section 6 -Callout 2 6
Rev. Revision Description Chk.Date
Carpet Structure Polywood Floor insulation Type 2 Timber Framed Floor to structure Engineer's Details Suspended Plasterboard Ceiling Wall Tiling Waterproof Plasterboard
D FFL 56.780 Level 1. FFL 56.830 Level 1.. BED 2 LDY 01
FFL 56.630
Wall insulation Type 1. Vapour Permeable Membrane Fibre Cement Cladding Flashing
264 0
Soffit lining 10
Wall Insulation Type 1. Timber Stud Frame
Vapour Permeable Membrane
100 © KIM JONES ARCHITECTS PTY LTD TRADING AS JSA STUDIO. ALL RIGHTS RESERVED. THIS WORK IS COPYRIGHT AND CANNOT BE REPRODUCED OR COPIED IN ANY FORM OR BY ANY MEANS WITHOUT THE WRITTEN PERMISSION OF JSA STUDIO. ANY LICENSE TO USE THIS DOCUMENT, WHETHER EXPRESSED OR IMPLIED, IS RESTRICTED TO THE TERMS OF THE AGREEMENT OR IMPLIED AGREEMENT BETWEEN JSA STUDIO AND THE INSTRUCTING PARTY. ALL DIMENSIONS IN MILLIMETRES UNLESS OTHERWISE SHOWN. USE FIGURED DIMENSIONS ONLY. DO NOT SCALE FROM DRAWINGS. CHECK ALL DIMENSIONS ON SITE PRIOR TO CONSTRUCTION. REPORT ANY DISCREPANCIES TO JSA STUDIO. TO BE READ IN CONJUNCTION WITH ALL OTHER DOCUMENTS. NSW ARCHITECTS REGISTRATION BOARD REGISTERED ARCHITECTS: KIM JONES Registration No. 6460
Scale 1: Scales Checked
500 1000 2500 5000
Title Project Approved P O B o x 4 8 3
S u t e 2 L e v e 1 5 0 5 B a m a n R d L y f e d N S W R o z e e N S W 2 0 3 9 p h o n e 02 9555 7464 a x 02 9555 7436 For
Drawn Project No. Drawing No. Revision
J S A S T U D I O 1 10 @ A3 Details 170401 Bomaderry Village SABRA COMPANY PTY LTD
Author Checker A10.04 Approver 315 Princes Highway, Bomaderry






