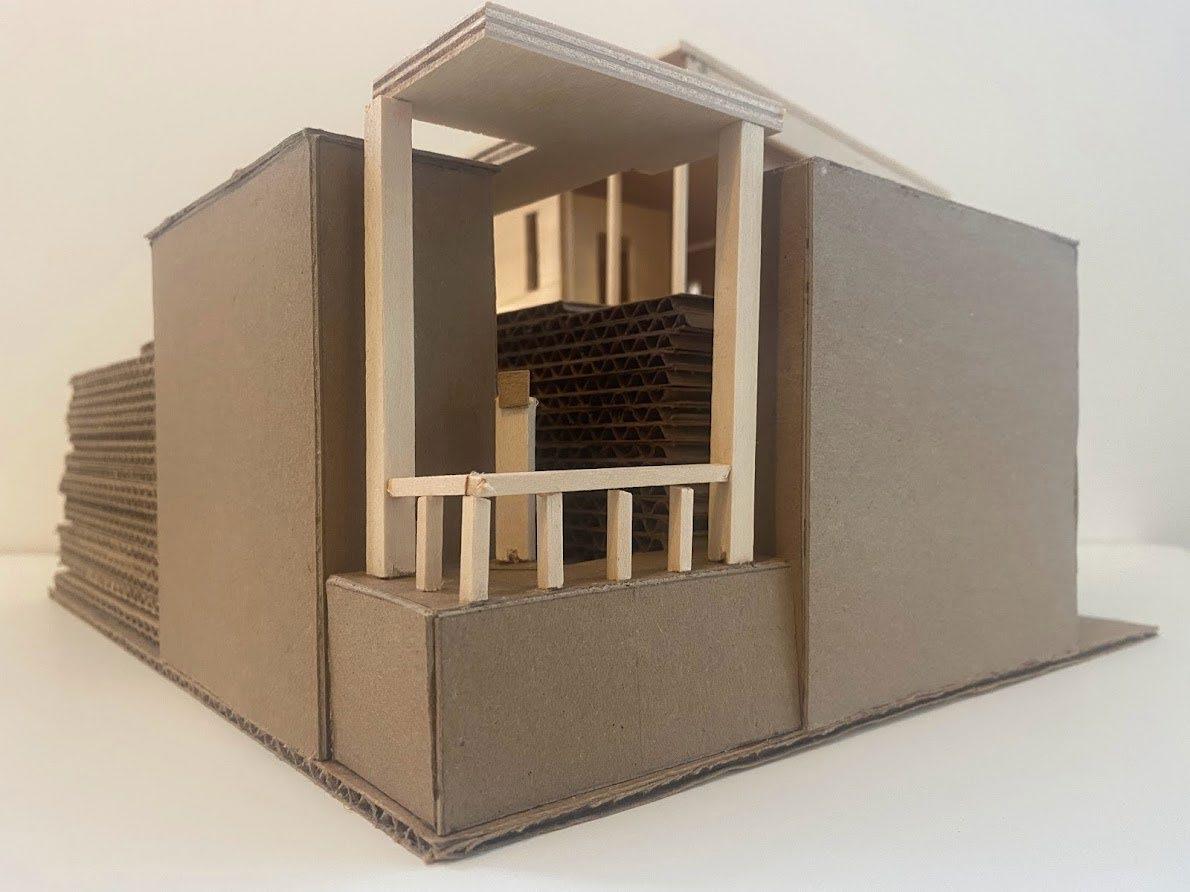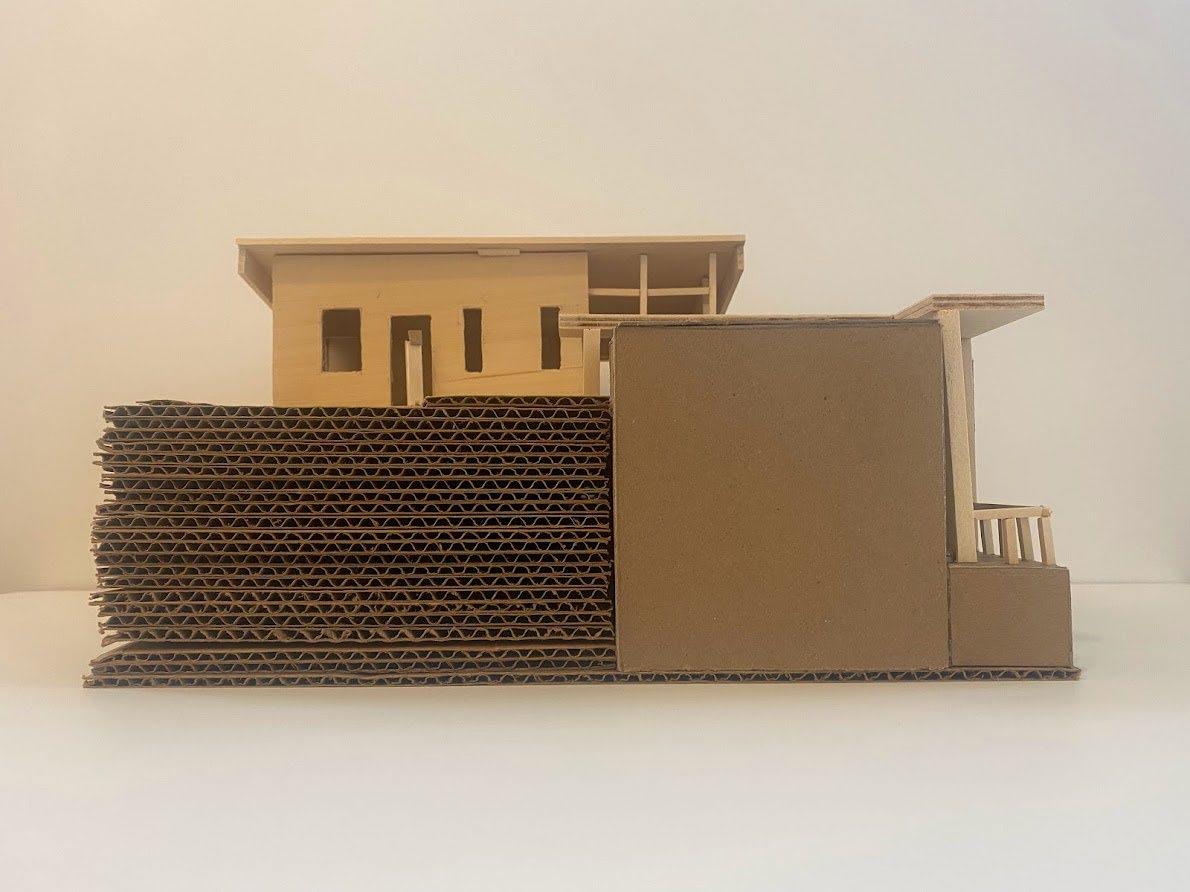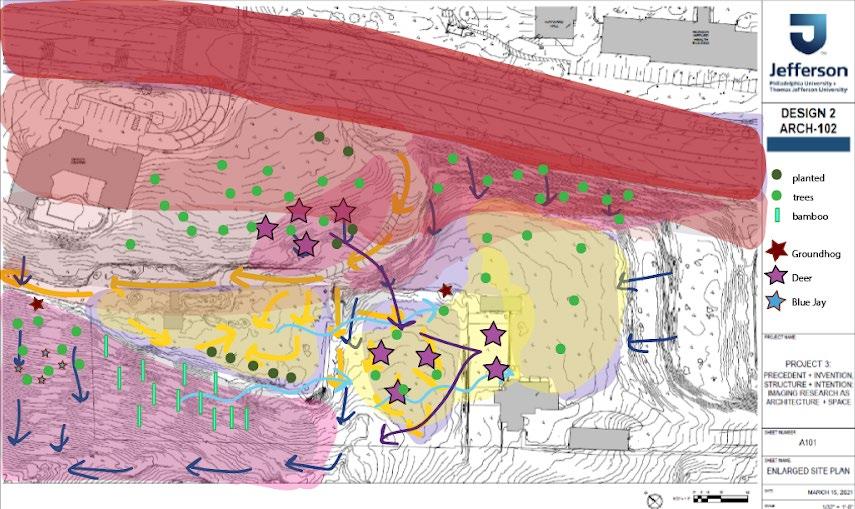
1 minute read
Precedent + Structure Pages
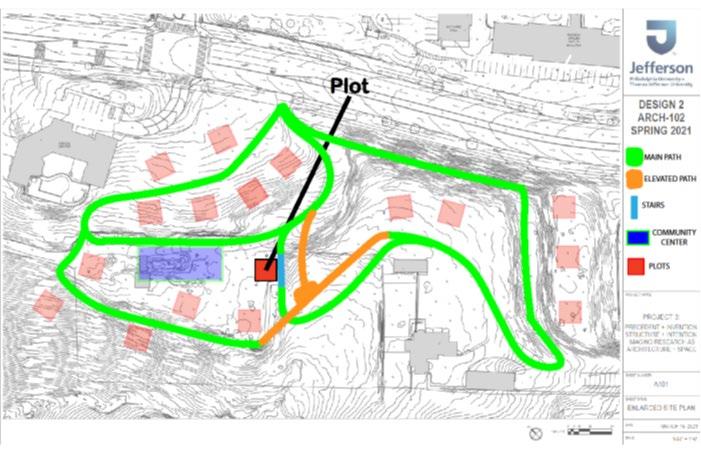
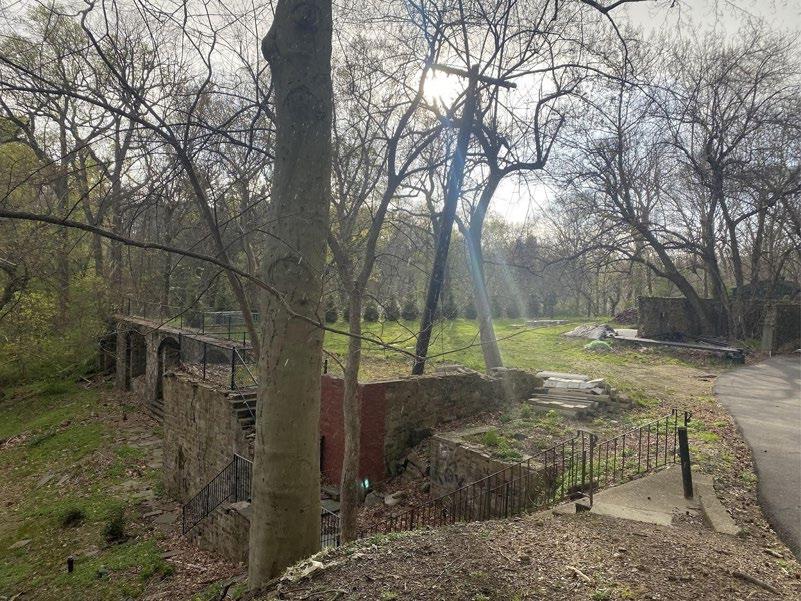
Advertisement
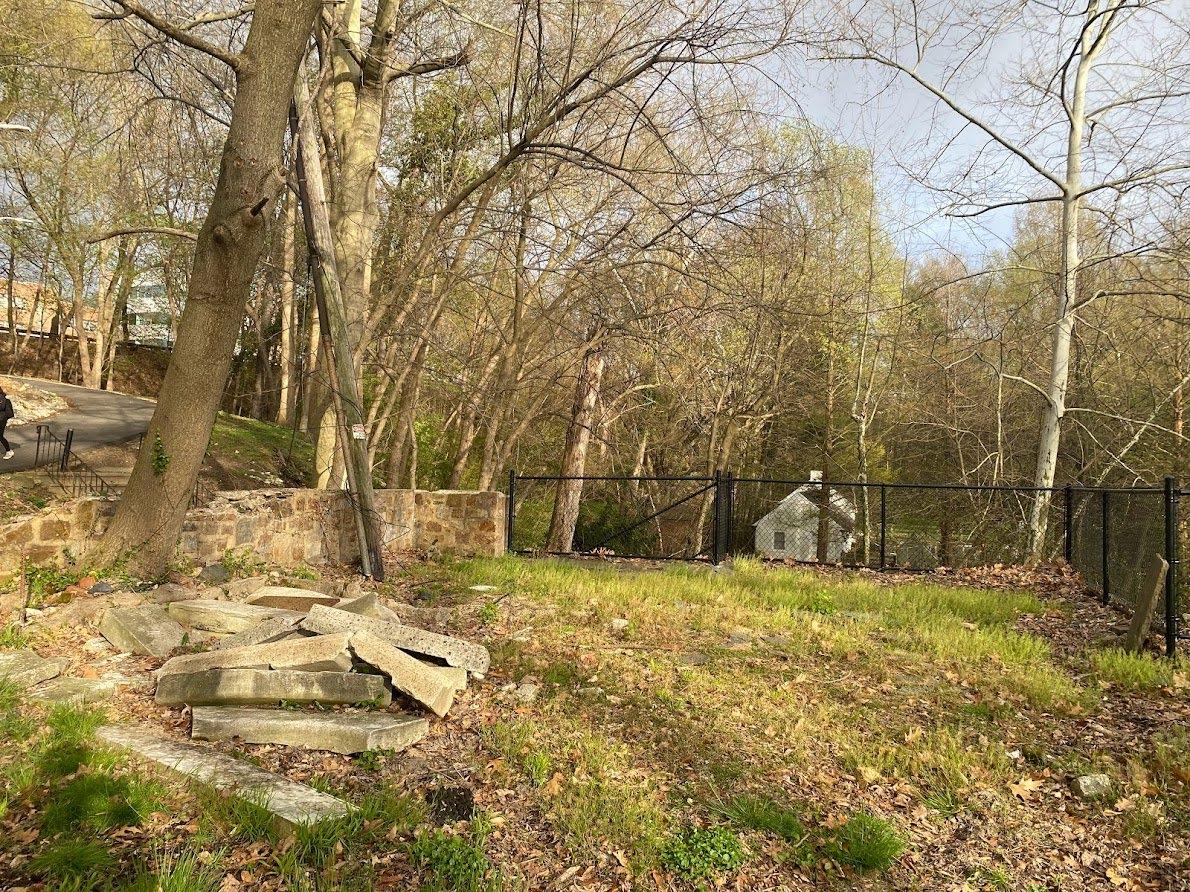
For Project 3, we added the last building block on top of our case study house. First, we located our site for our eventual design to be built on (below the design center on campus)
Class Path Map Site Analysis Diagrams
Plot Pictures
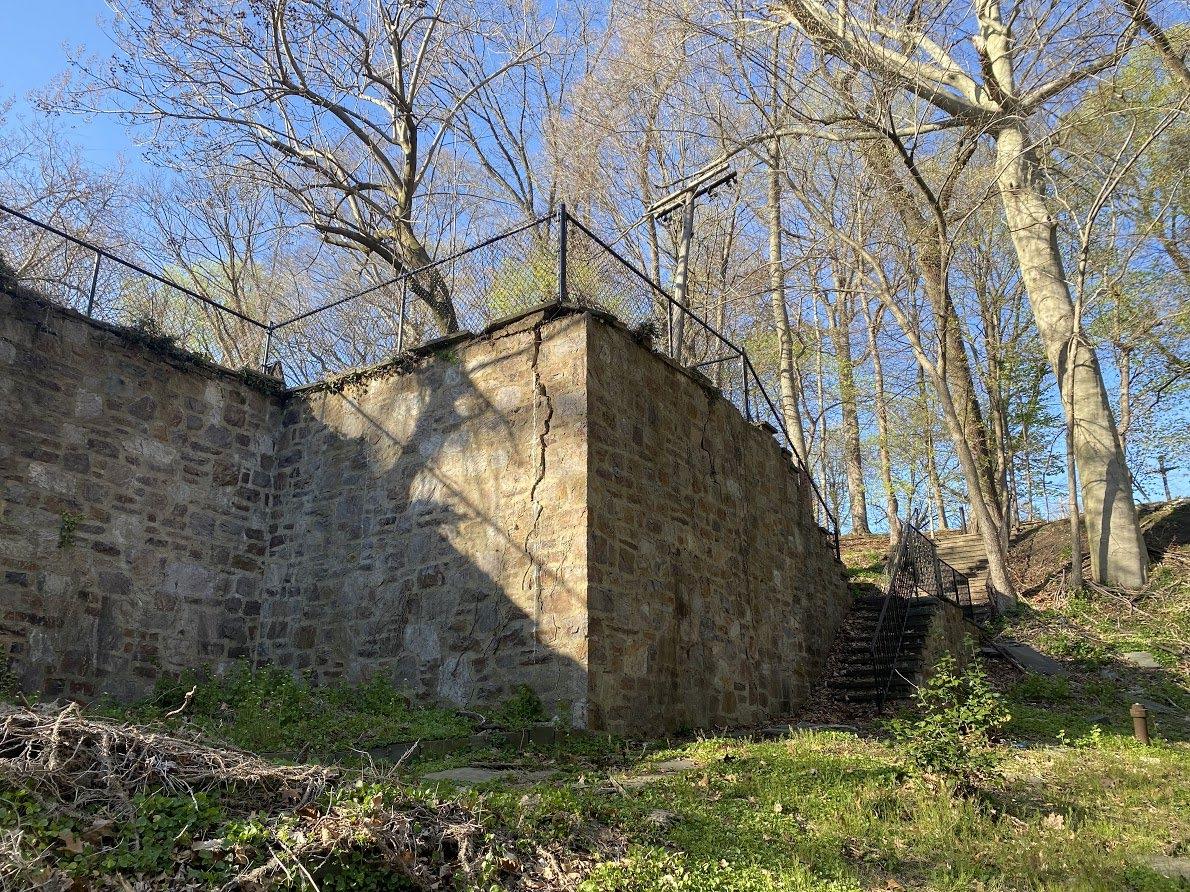
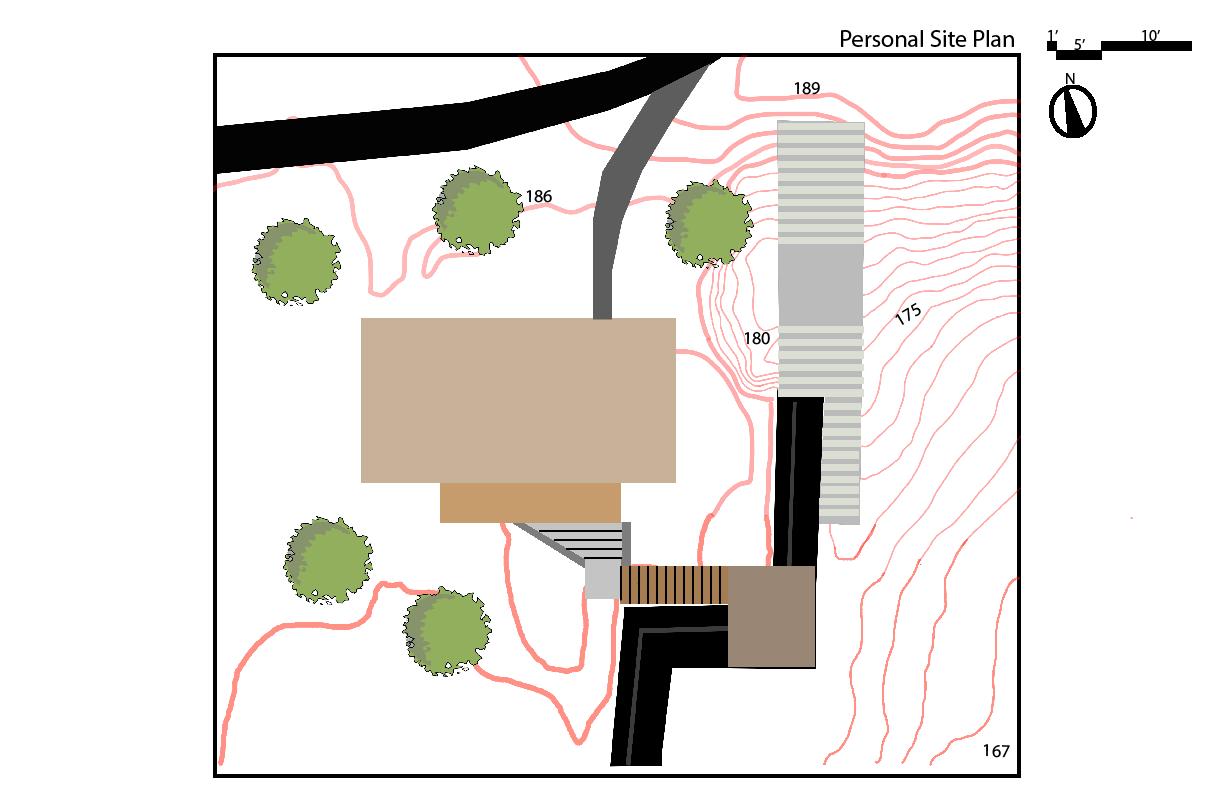
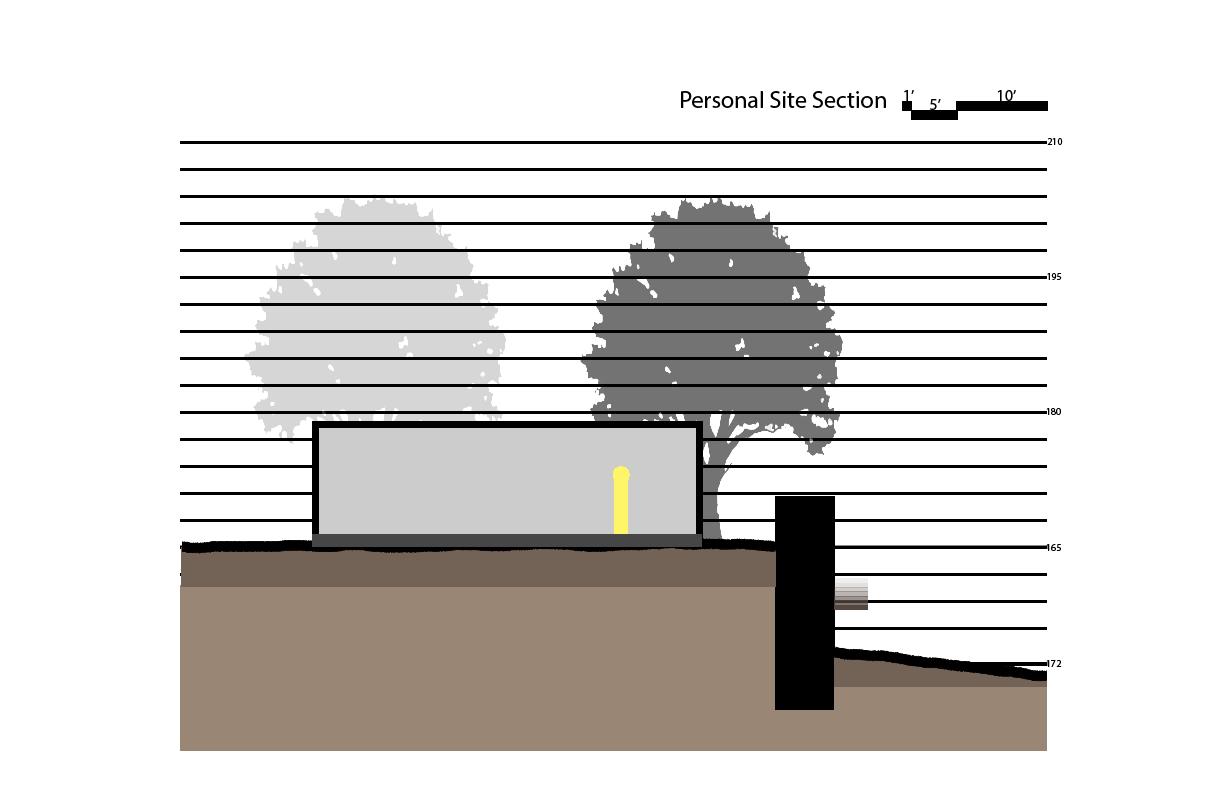
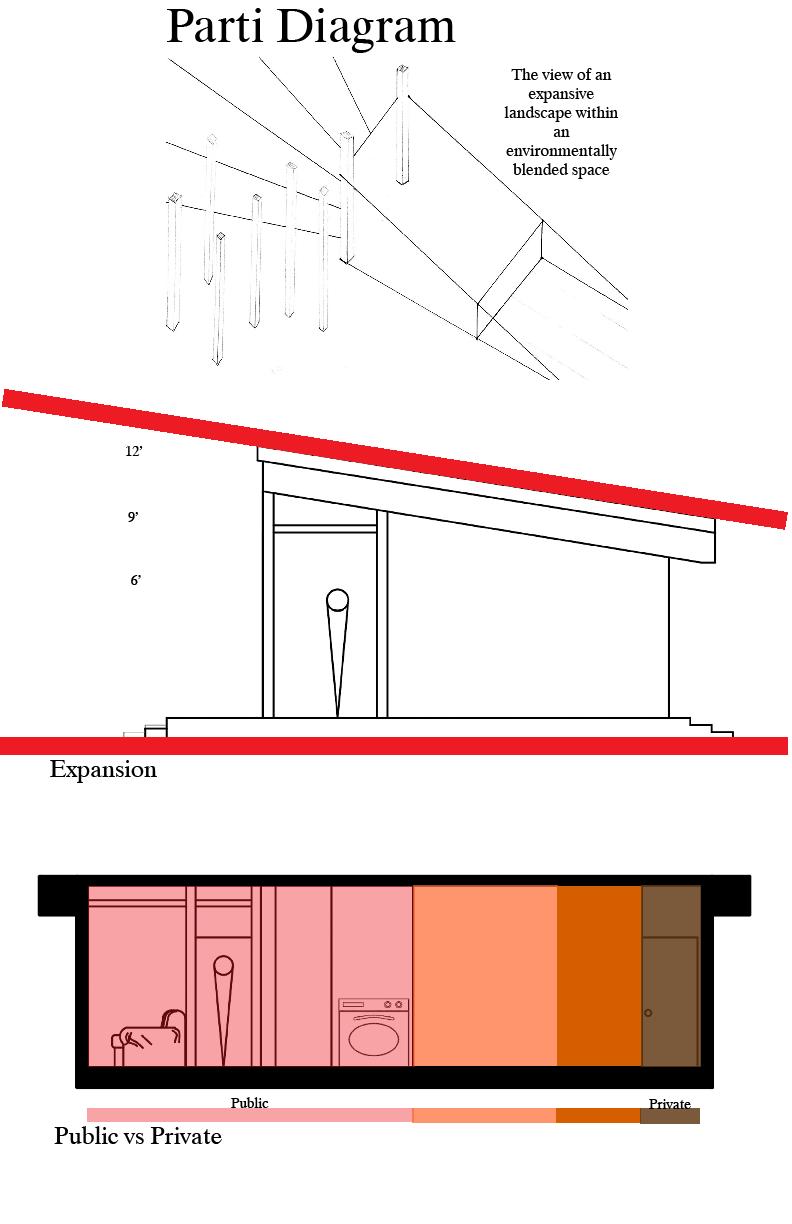
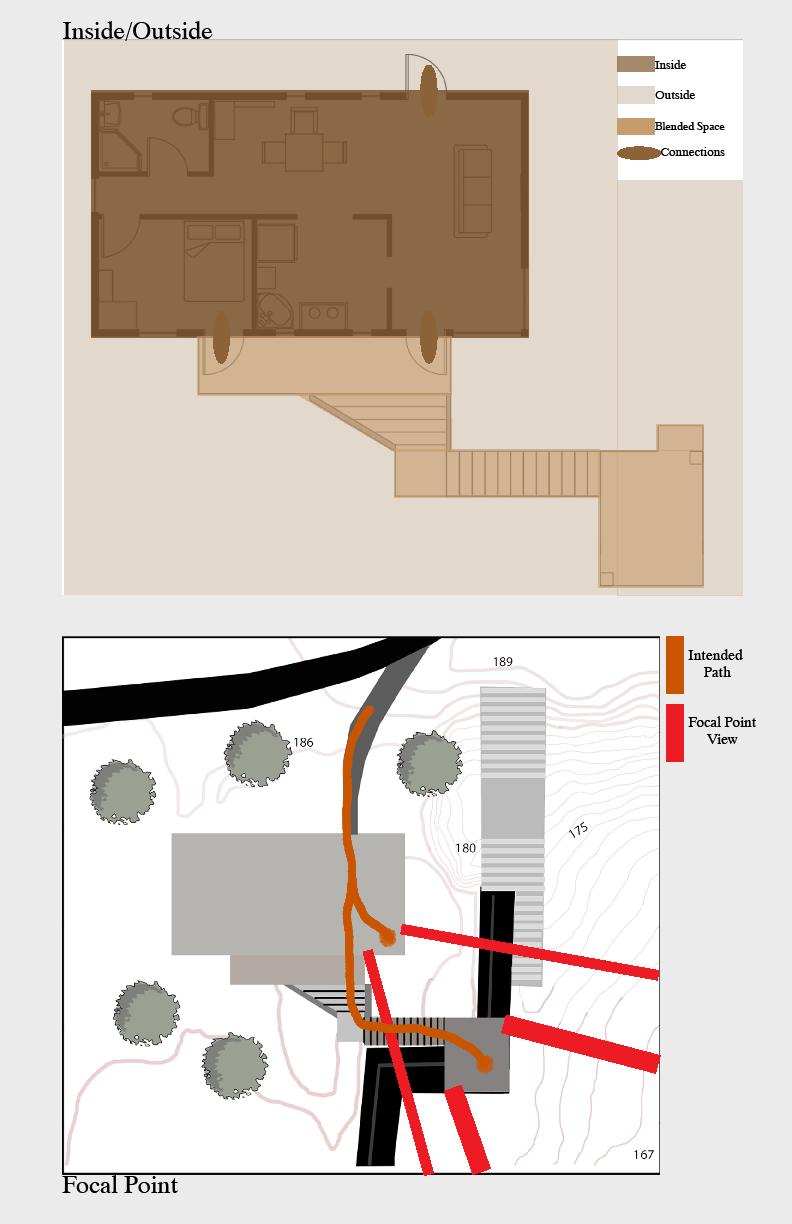
Through understanding the site, we began to develop design decisions for our cabin. This cabin would take core concepts from our case study house.
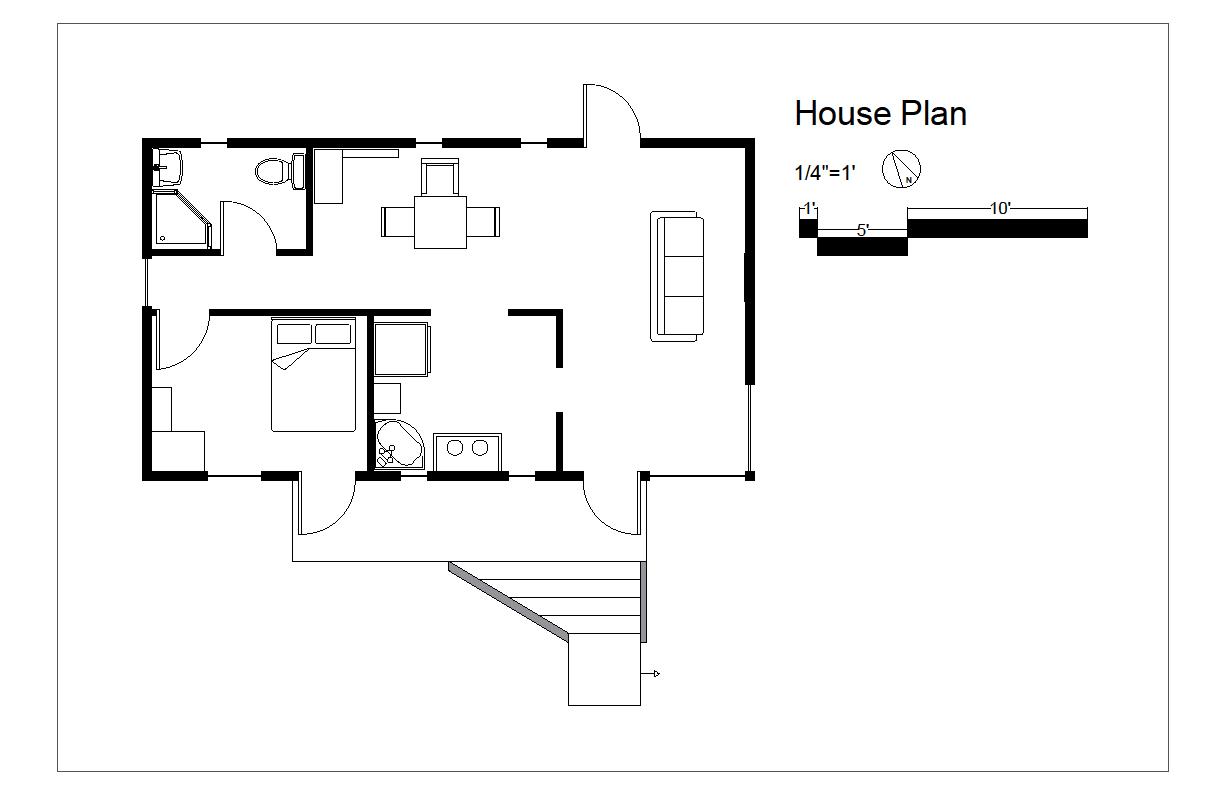
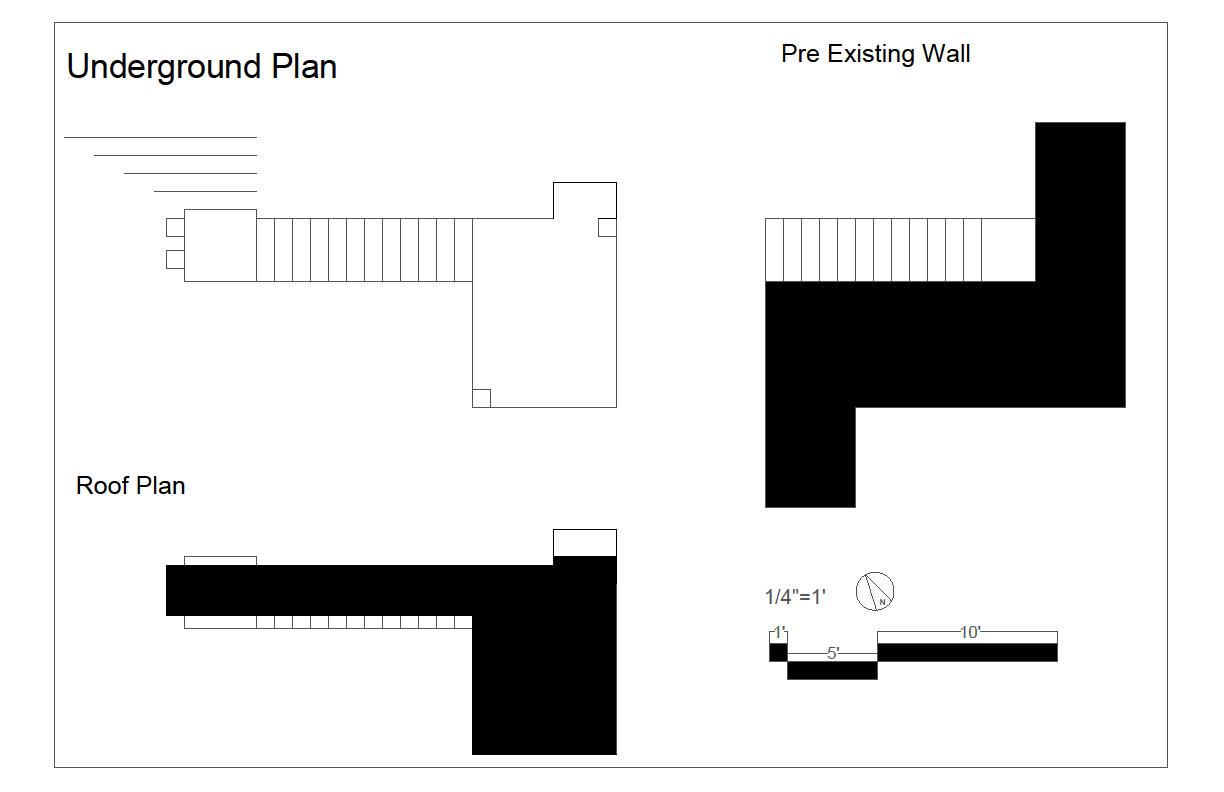
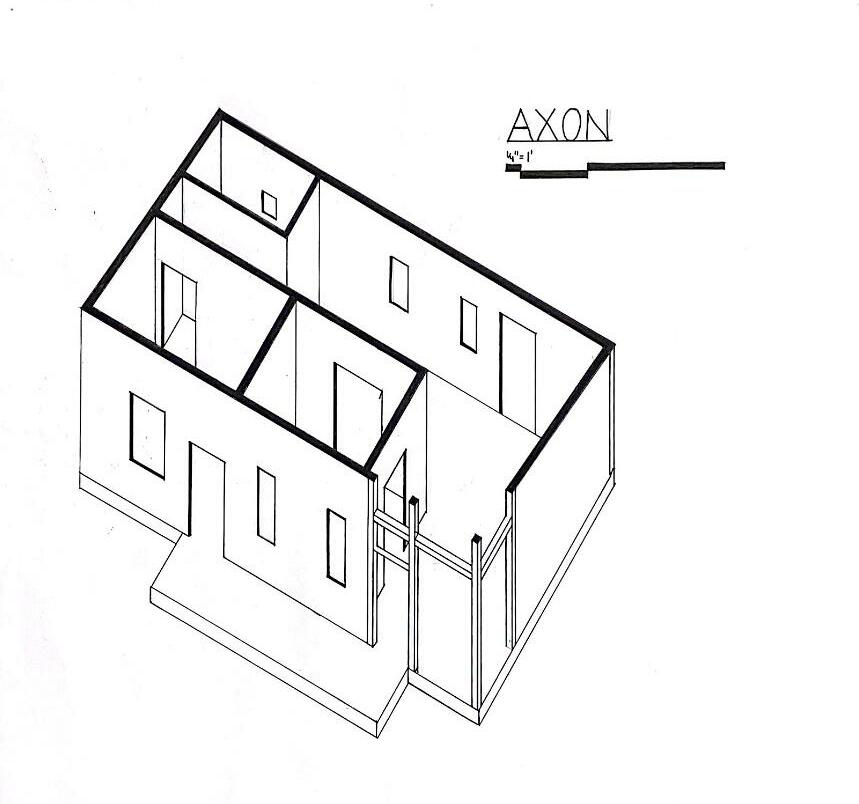
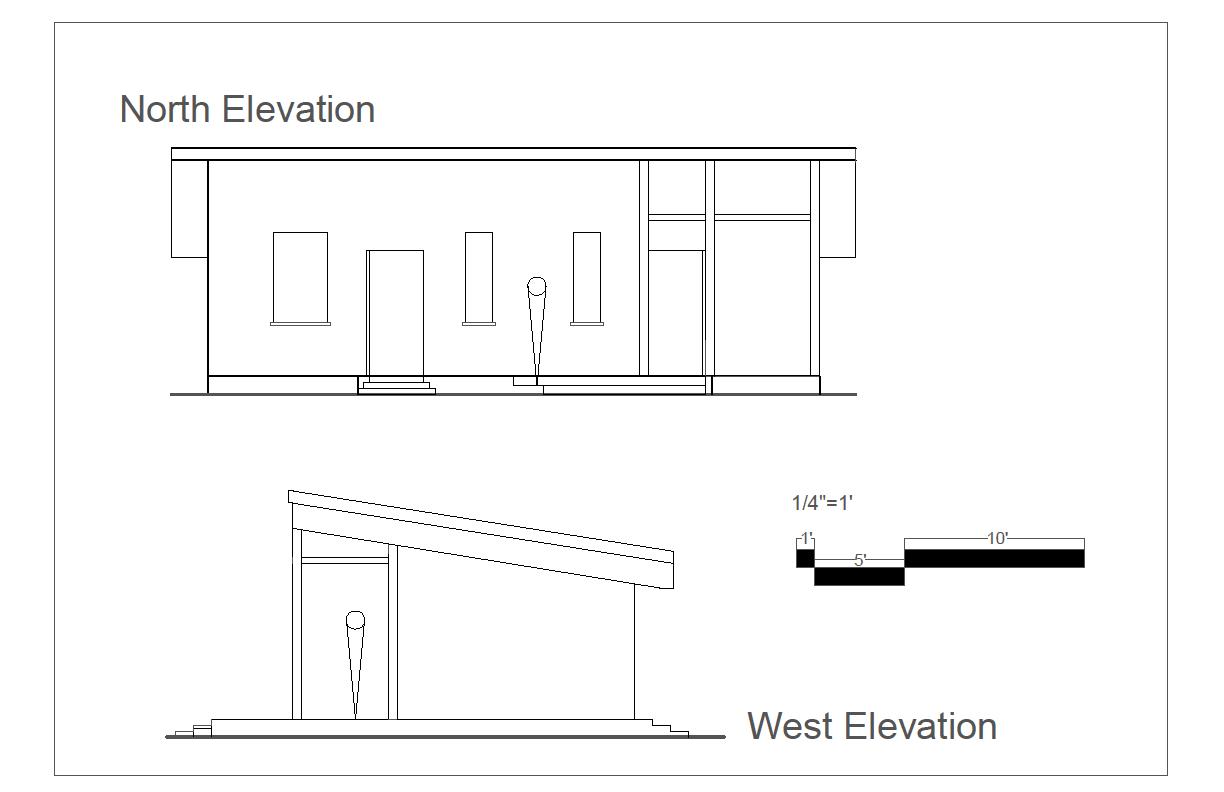
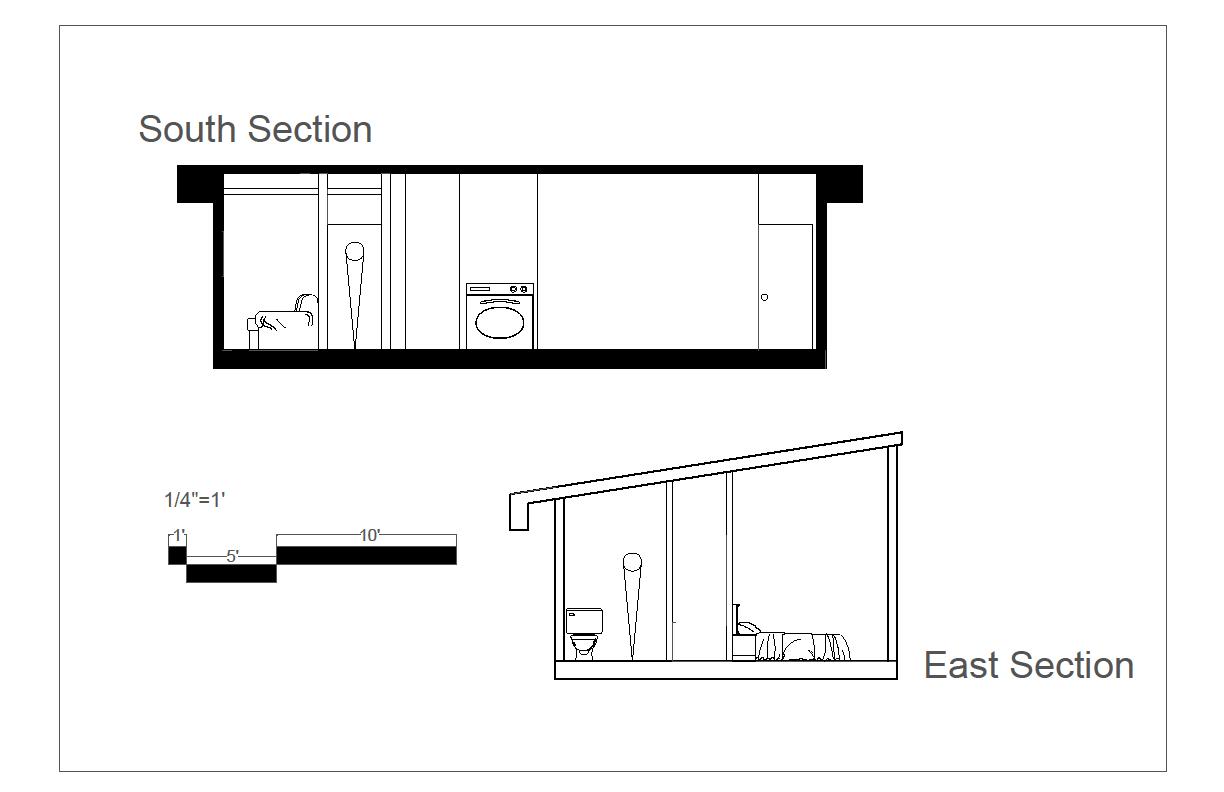
Diagrams Axon Orthographic Drawings Dylan Jones| D2 |Project 3 Precedent + Structure
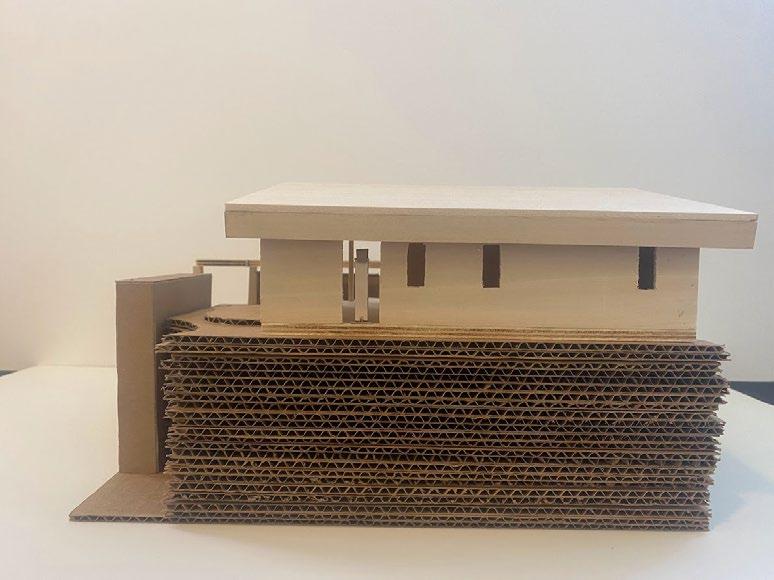
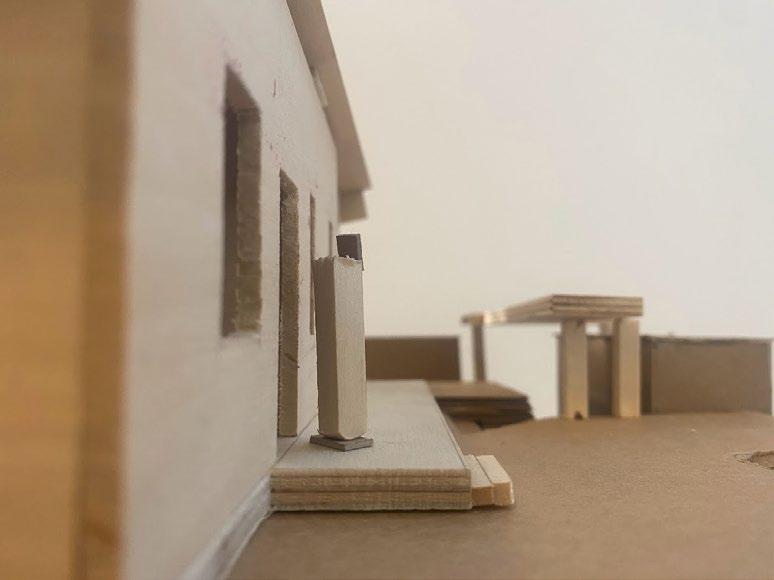
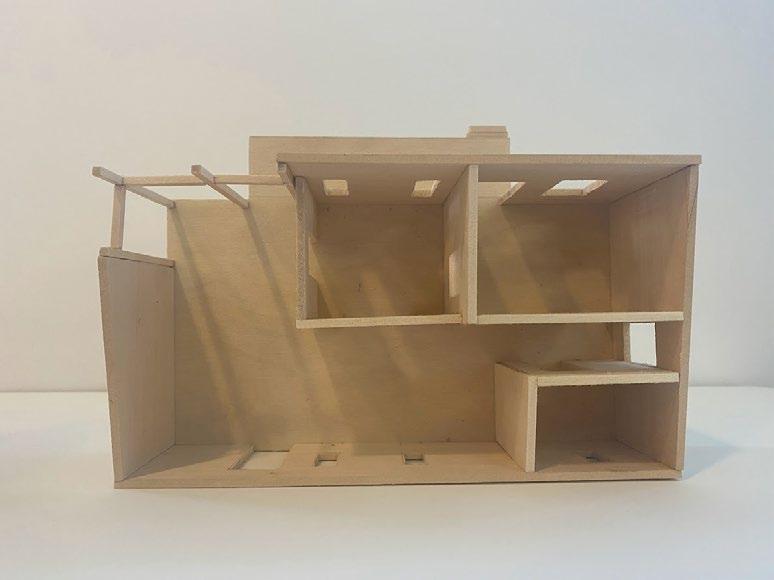
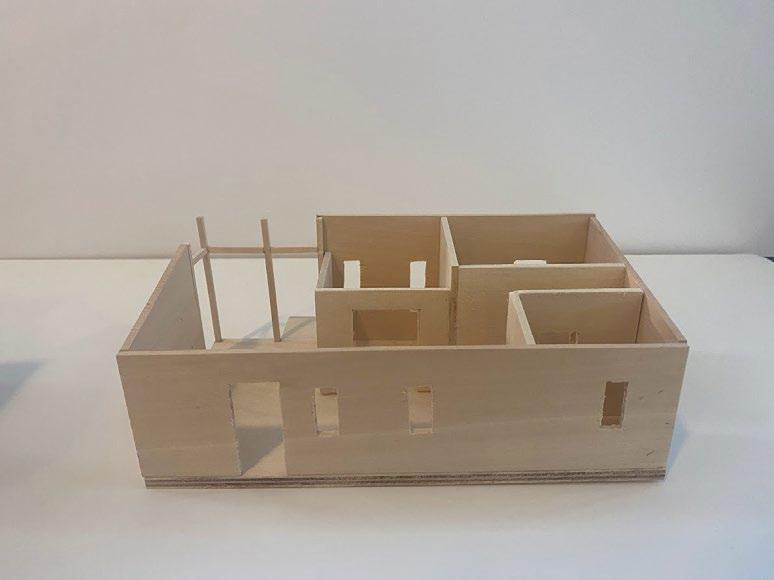
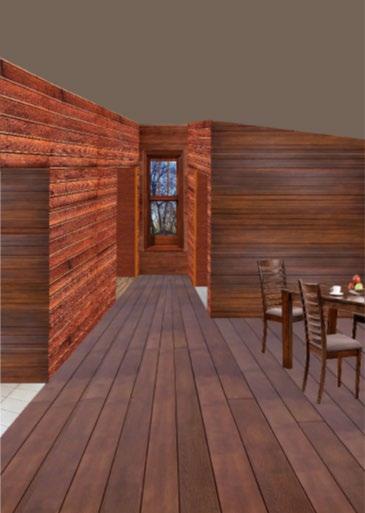
Project 1 to project 3, the class took each of our own interpretations of our case study house, abstract and conceptualize it, and then recreate it in our own design.
