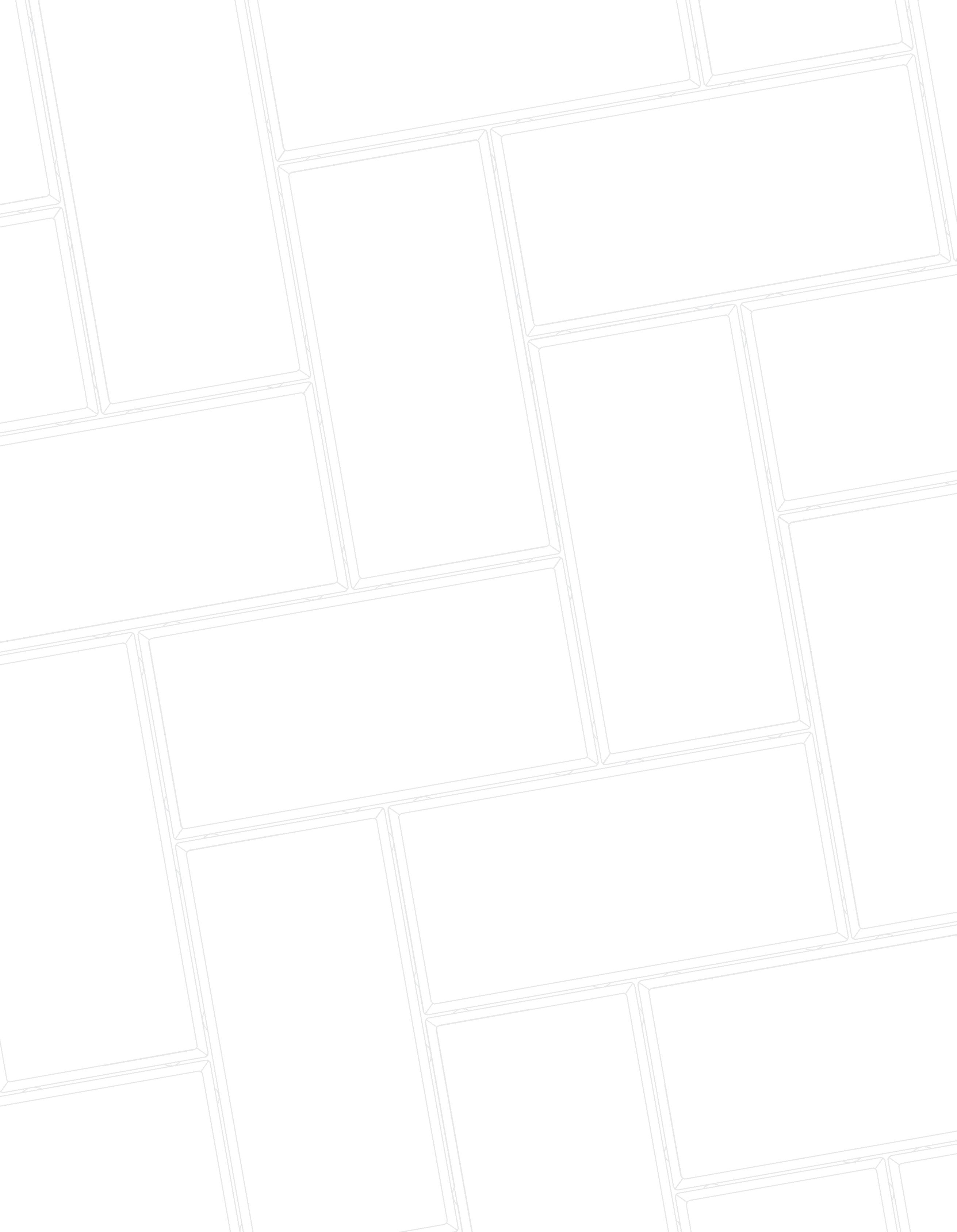
PAVER PATTERNS, BORDERS AND ACCENTING GUIDE
ROCHESTER
concrete products
PATTERN GUIDE
BARN PLANK LANDSCAPE TILES
MIXING PAVER STYLES, SHAPES AND COLORS CAN CREATE ENDLESS DESIGN OPPORTUNITIES. ADD CONTRASTING BORDERS AND INSETS TO MATCH YOUR HOME’S ARCHITECTURE AND PERSONALITY.
LAMONT
COLONIAL PAVERS
HOLLAND and 6 X 12 ACCENT PAVERS
SILHOUETTE XL and CONTOURS XL PAVERS
HOLLAND-ECO PAVER
Holland-Eco pallet layer.
Break bond by removing smalls and turning large units.
PACIFIC-ECO PAVER
Pacific-Eco pallet pattern for machine install. Knit with Holland-Eco.Pacific-Eco pallet layer for conventional install. Pattern uses one full layer.
BUILD FAST AND EFFICIENTLY BY USING OPEN GRADED BASE MATERIAL AND LARGE FORMAT PAVERS.
Open graded paver base construction is wet-weather friendly, costs less than conventional base and can save as much as 35 labor hours per week. In six months, you could gain as much as 840 labor hours. Choose large format pavers and install more jobs.
Soil with vegetative cover.
Min. length equal to base thickness.
Aluminum/plastic edge restraint with geogrid. Contact edge restraint manufacturer for sizing information.
Min. 2% slope to drainage feature.
Jointing sand conforms to ASTM C144.
Bedding layer, 1" ASTM No. 8 stone, (3/8" crushed/clear stone) Interlocking paver material.
Base layer, Min. 6" ASTM No. 57, (1-1/2" crushed/clear stone)
Compacted Subgrade to be prepared according to recommendations in geotechnical report.
Mirafi 160N nonwoven filtration fabric (or approved equal) on entire bottom of aggregate base (if required by engineer).
Design Notes:
1. Cross-section shown as suitable for sideways and patios.
2. Depth of aggregate base subject to site specific conditions such as soil conditions, groundwater levels, climate conditions, etc.
3. Depending on the permeability of subgrade soils, drain pipes should be placed within the aggregate base. Drainage needs should be verified with the geotechnical engineer. Drain pipes must be available to daylight via gravity flow to the surface or be connected to a catch basin.
4. Jointing sand that conforms to a ASTM C144 may be used in pedestrian applications. Contact your local sales representative.
ACCENTING AND BORDER PAVERS
With the exception of Pacific-Eco and Holland-Eco, all our pavers are 6cm in height — making it easy to mix and match products for accenting and edging to meet your design goals. The endless combinations of all our paver shapes, colors and textures give designers complete freedom to make their hardscape designs truly exceptional.
AMERICAN BRICK PAVER:
Double Sailor
Soldier with Sailor Basket
6 X 12 ACCENT PAVERS:
Soldier Course Double Sailor
Double Sailor with American Brick
COLONIAL ACCENT:
3/4 Square Sailor with 6 x 9 Soldier
6 x 9 Sailor with American Brick Sailor
3/4 Square Sailor with American Brick Sailor
Examples shown to scale with a 24" pavers.
3/4 Square Soldier with American Brick Sailor
SLABS, PLANKS AND PAVERS.
Landscape paver/flooring types are defined by nationally accepted ASTM standards. These definitions are determined by their ratios of length to width, top surface area and thickness, and are used for appropriate product selection. Slabs a typically larger than a short/thicker paver, and planks are generally long and narrow. All pavers, slabs and planks are suitable for pedestrian traffic, but not for all applications - such as vehicular or pedestal use. Please note: before choosing or purchasing any landscape flooring product, be sure to consult a hardscape professional for appropriate product selection.
DEFINITIONS:
ASTM C1782 Segmental Concrete Paving Slabs
• Finished face are > 101 in.2 (0.065 m2)
• Length divided by thickness > 4
• Minimum thickness of 1.2" (30 mm)
• Maximum length and width of 48" (1220 mm)
ASTM C936 Solid Concrete Interlocking Concrete Paving Units
• Finished face area > 101 in.2 (0.065 m2)
• Length divided by thickness > 4
• Minimum thickness of 2.36" (60 mm)

ASTM A231.1 Precast Concrete Paving Slabs
• Finished face area > 139.5 in.2 (0.09 m2)
• Length divided by thickness > 4
• Minimum thickness of 1.2" (30 mm)
• Maximum length and width of 39.3" (1000 mm)
ASTM A231.2 Precast Concrete Pavers
• Finished face area > 139.5 in.2 (0.09 m2)
• Length divided by thickness > 4
• Minimum thickness of 2.36" (60 mm)
In practical terms, what separates planks from pavers are length and thickness. Shorter and thicker units (pavers) see better performance in vehicular traffic because they aren’t as subject to as much bending forces, thereby lowering risk of cracks under tires. A dividing line between planks and pavers is illustrated in the table below with a 3 x 12 x 3.125" thick paving unit. Some might think it’s a plank but is not. The unit is a concrete paver that meets C936 and CSA A231.2 definitions.
In addition, its length divided by thickness or aspect ratio is 4, making it acceptable for limited vehicular traffic such as a residential driveway. If the unit was thicker, say 4", the aspect ratio would be 3, thereby capable of accepting parking lot and roadway traffic. In contrast, a 3 x 12" unit with thickness of 2.36" or 60 mm has an aspect ratio of 5, thereby meeting the plank definition. This unit should be used in pedestrian applications only.
©Copyright 2024, Rochester Concrete Products. All Rights Reserved. All trademarks and registered trademarks are the property of their respective owners. Rockwood Retaining Walls products are made worldwide under license from Rockwood Retaining Walls, Inc. US and international patents issued and pending. 424
The information presented here has been prepared for the benefit of customers interested in Rochester Concrete Products, it was reviewed carefully prior to publication. Rochester Concrete Products assumes no liability for its accuracy or completeness. Final determination of the suitability of any information or material for the use contemplated, or for its manner of use, is the sole responsibility of the user. Not all products available in all areas. Product availability and specifications subject to change without notice.
