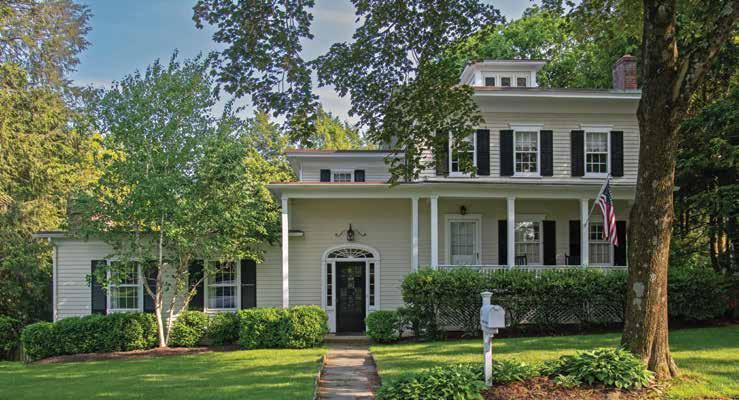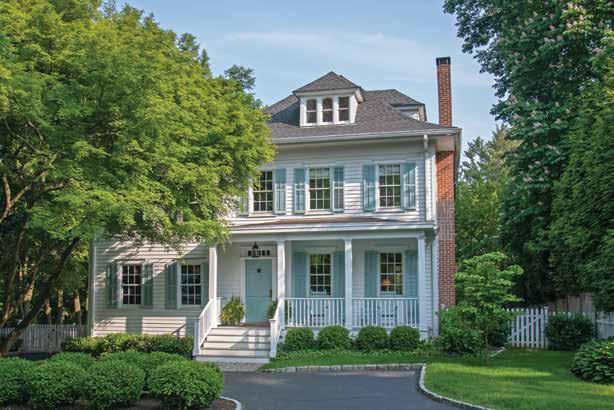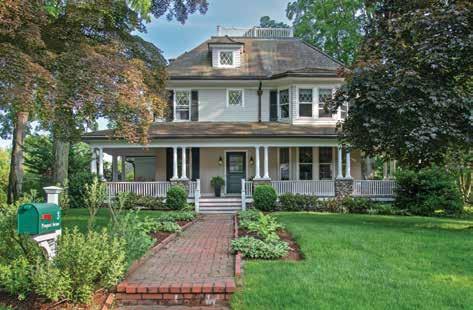
2 minute read
House Tour
11 PROSPECT AVE. Vernacular/Late Victorian Eclectic Built in 1867 by today.

Advertisement
Vernacular style houses often have an irregular massing of exterior details reflecting a free-form interior plan. Faced with clapboard or shingles, the most common feature is a large gable facing the street. Windows are long and narrow, sometimes with stained glass.
This style is large and asymmetrical with a variety of forms, textures and colors with towers, turrets, tall chimneys, gables and porches. In their 1981 slide lecture about Prospect Ave., Fran Landon and Nancy DiJoseph described 20 Prospect Ave. as “an impressive example of the Queen Anne style that prevailed in the late 19th century,” calling out the “verandah with Chinese-style fretwork combined with pierced brackets, turned posts and a decorative skirt.” They noted also the “the diversity of windows that illustrate the variety of treatments possible in this style.” these were what people wanted, not only as a stage for the emerging wealth of the time and America’s rising industrial power worldwide, but as a hedge against tuberculosis, the scourge of the day.
New to town by way of Manhattan in 1864, Mead and his wife fell hard for Darien and Mead wanted to do well by their new home, starting with the eightacre parcel of rolling hills, open fields and views of ships on Long Island Sound which would become Prospect Avenue. He bought the land from the Mather brothers for $3,500 in 1865. Mead named it Prospect Avenue for its vistas. (You’d be hard pressed to find even the roots of the trees that line the avenue today.) It was the year the Civil War ended and the railroad put New York within commuting reach. Trade was booming, and Mead saw what Darien was to be.
He cut a road from Mansfield Avenue three-quarters of the way to what is now Brookside Drive, divided the land into 24 building lots and put them up for sale. Absent zoning laws (which would not come to Darien until 1925), developers called the shots. Mead, intent on creating a beautiful neighborhood that would attract Darien’s “most respected citizens” stipulated that homes built had to be “substantial private residences” worth $1,000 and set back at least 20 feet from the avenue. Mead wanted the houses built within one year of purchase and refunded $250 of the purchase price upon completion of the house.
Extraordinarily, much of what was built then remains today, a wealth of architectural character. Though updated and modernized, the bones remain, the conversation continues …thanks to generations of owners who’ve kept it going.
Mead’s Prospect Ave. subdivision.
Characterized by a square or rectangular shape with a highly pitched, hipped roof with dormer windows. “Neo-classical Revival houses were built on a grander scale than the originals, with larger doorways, windows and overall house footprint. Diamond paned windows add warmth to an interior which has many inviting nooks and crannies,” according to Fran Landon and Nancy DiJoseph in their 1981 slide lecture.
EDITOR’S NOTE : To learn more about the architecture and history of Prospect Avenue, check out Darien Observed. It’s an architectural history of Darien full of great images and detail. You’ll find it for sale at the Museum of Darien, 45 Old King’s Highway


Dads will love these Rhone Slim Fit Commuter Pants

A bit more tailored than the Classic fit, but not too skinny. From office to golf course to a night out after, they go the distance. Get them at rhone.com
(founded by one of Darien’s own!) $138









