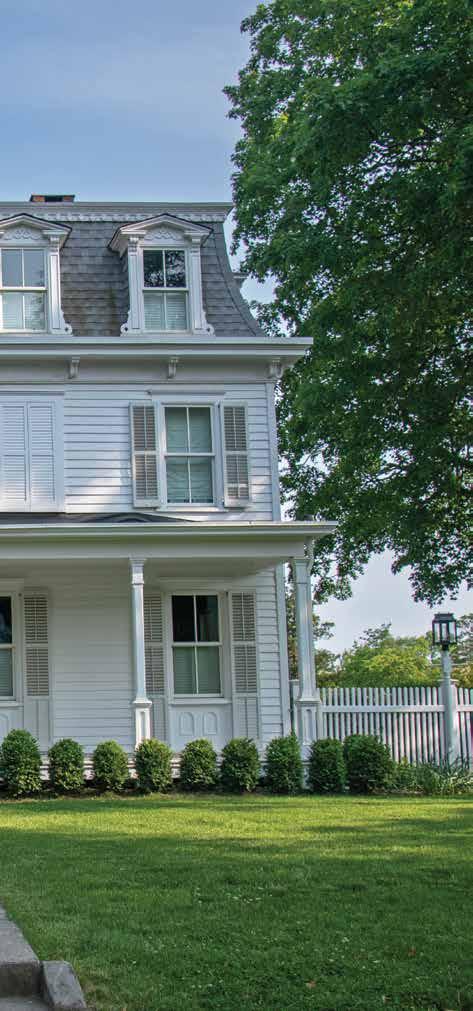
1 minute read
Town
Houses speak to us. They tell us about who we were and how we came to live as we do today. They chart our evolution and what they say to us varies depending on when, why and how they were built. Perhaps among the loudest voices in this particular conversation in Darien is Prospect Avenue, Darien’s very first “subdivision,” thanks to one Melville Mead, a successful 19th century insurance broker turned visionary developer.
Though barely 32 years old when he started Prospect Avenue, his earliest and most enduring project in town, it remains, undeniably, one of the most striking streets in Darien and among the best examples of how past and present reside in an elegant esprit de corps.
Advertisement
Because architecture is also history, a visual reflection of people’s lives, problems, values, world events and technological developments. Early styles, such as what we see in Colonial era homes, relate to efficient ways of staying warm and farming. Later styles reflect the movement away from farming to trade and commerce with rooms to support new needs—rooms for formal entertainment, rooms for music, rooms for servants and rooms to impress, to express the grandeur of the time. Adding porches was exciting for them, a manifestation of the leisure time they now had. The 19th century and its new technologies (such as the coal burning furnace—the first central heating system), along with the expansion of the British Empire stimulated a new world outlook and new, multi-faceted and imaginative styles such as Italianate, Vernacular, Second Empire, Edwardian/Neo Classical and Queen Anne. This is what we see on Prospect Avenue. Gone were the easier-to-heat boxes with the few holes for windows they allowed. Sunlight, air, space—
5 PROSPECT AVE. Second Empire
Built in 1867 by Charles G. Morehouse; the first house constructed on Prospect Ave.
Originally an Italianate design, 5 Prospect Ave. was remodeled in 1888 into a Second Empire house with a cupola, four-story tower and mansard roof. Second Empire designs were inspired by the rebuilding of Paris in the 1850s. Their distinctive mansard roofs were designed in France to provide extra living space on the top floor, while avoiding taxes which were calculated on the number of stories below the roof.









