
1 minute read
FORM DEVELOPMENT
The site is first zoned into 3 zones, the bmtc bus bay, airavat bus bay and the vayu vajra bus bay from the analysis of the site.
NINSTHALA | SEM VII HEBBAL, BANGLORE
Advertisement
“Ninsthala” derived from a kanada word Nintiruva sthala (i.e. a place to stop and gather).
Ninsthala is a mixed used development designed with the principles of urbanism that is functionally, resiliently and sustainably designed according to the user experience.
The ground floor acts as the bus bay for the bmtc buses and as seperate stands for vayu vajra buses and airavat buses, while the first floor is connected via a ramp that directly acts as a drop off zone for the metro and is the access to mlcp, commercial and administrative block.
The zoned spaces are then extruded to take a shape we see.
The Site plan and the First floor plan have been detailed in the images below.
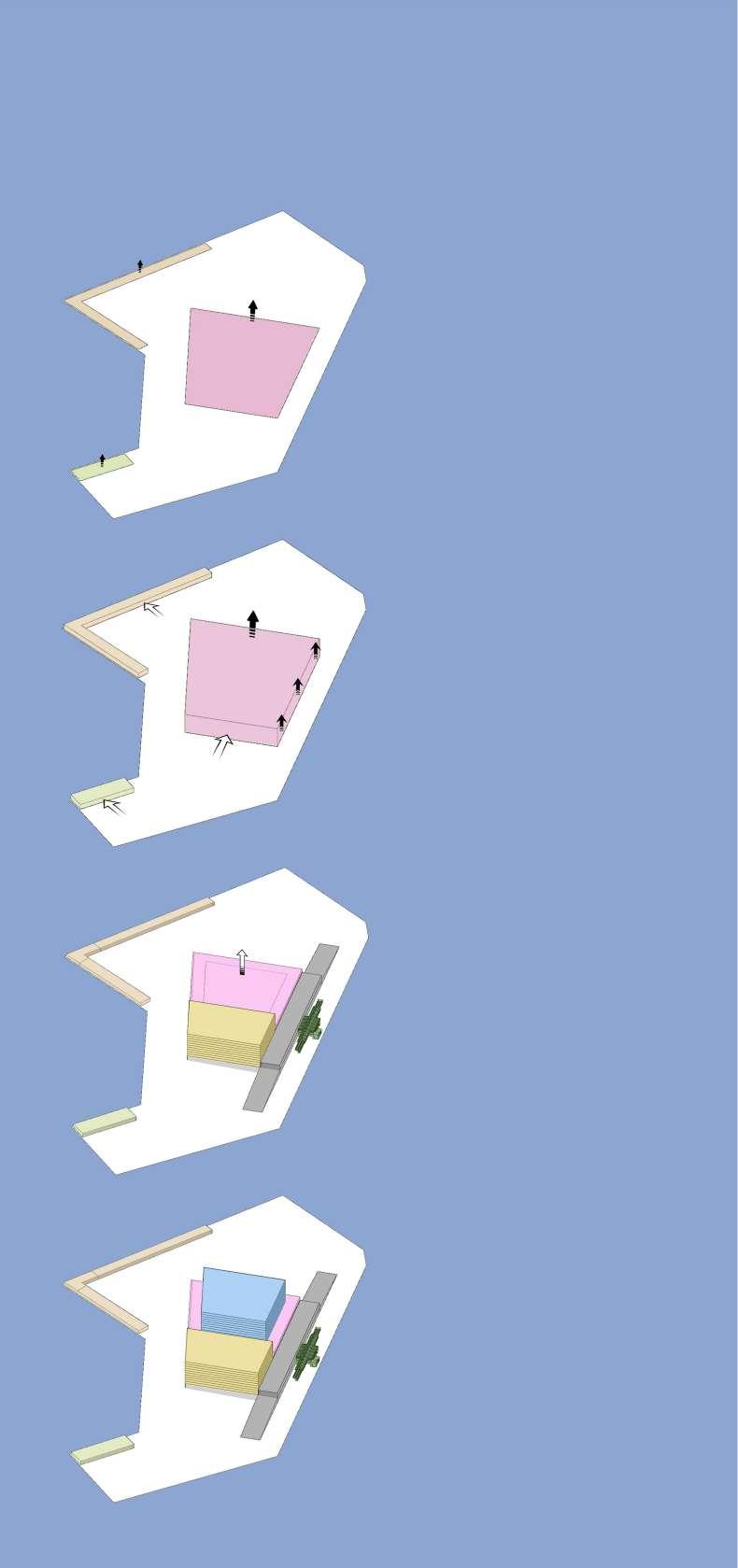
Further, the extruded shapes are zoned into mlcp, commercial and a ramp is added to provide easier acces to the metro.
The administrative block is further extruded to get the final form we see.
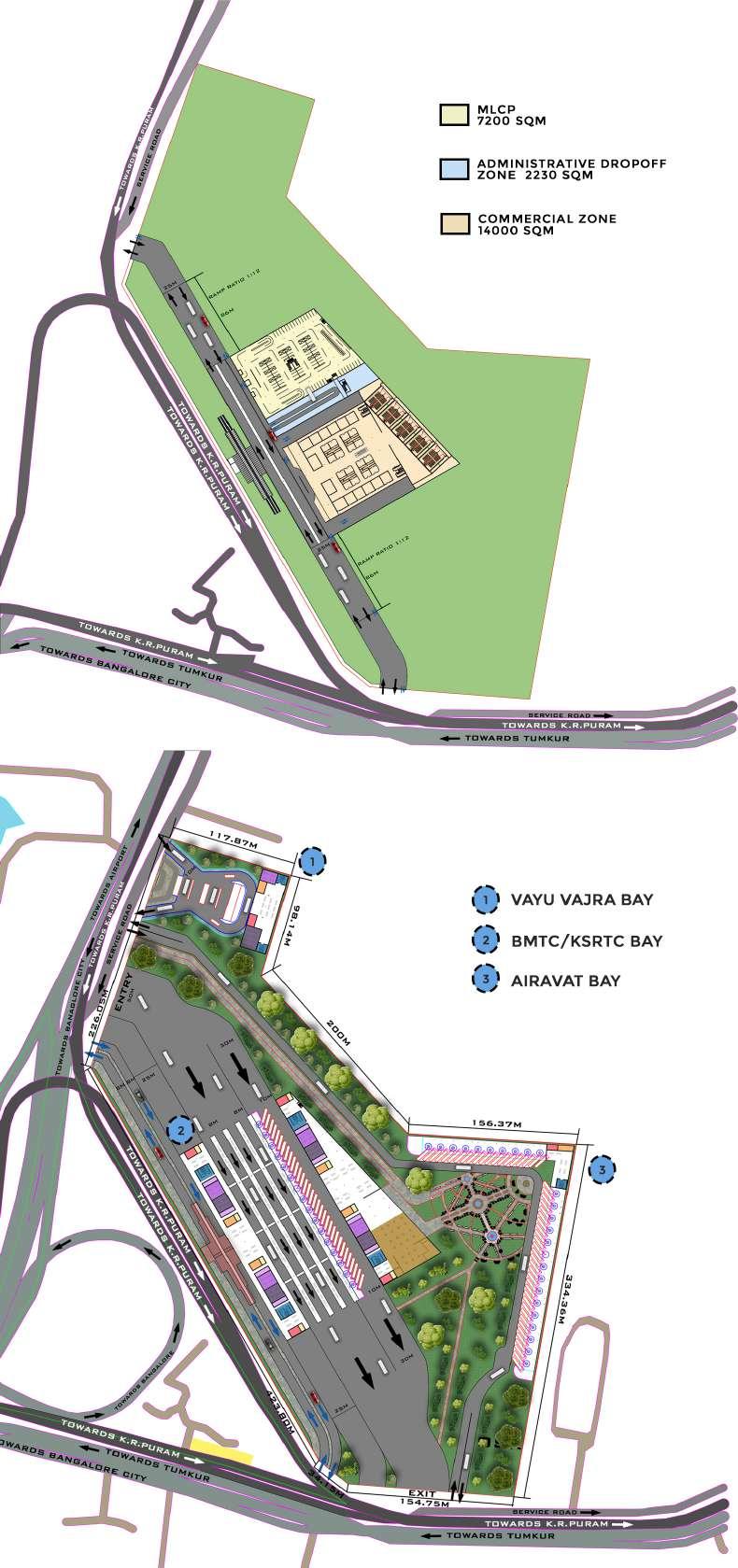



The East elevation is the face of Ninsthala that is visible from the Hebbal flyover and Hebbal lake which is the hotspot of Hebbal, Banglore.
Ninsthala stands a hieght of 45 metres from the ground level, with 13 floors of mixed use development. Ninsthala provides a variety of public spaces like commercial, adminstrative and transporatation in the same location which reduces the usage of private vehicles eventually. The ramp that connects to the metro, mlcp and commercial is designed in the ratio of 1:12

The view showing the interior of the metro station.

The West elevation faces the prime residence region of Hebbal.
The MLCP is designed to house 750 cars and 800 bikes, with charging ports for EV’s. The two floors of commercial with multiplexes of 5 screens, small and large retails shops attract people for entertainment and leisure.
The Administrative block is designed for both government and non government offices, with 10 floors of sustainable spaces with balconies and leisure space.
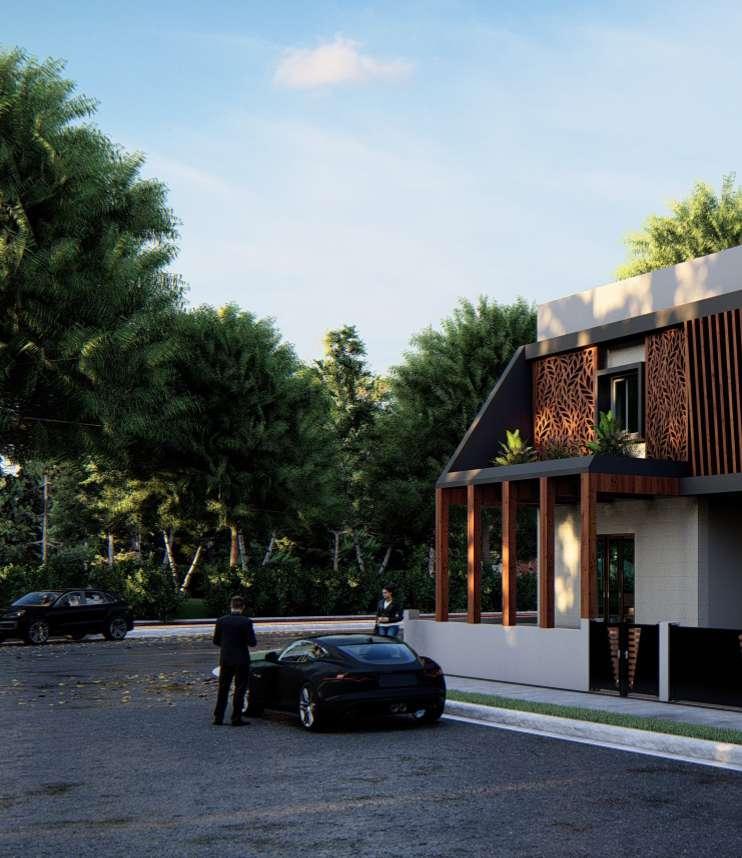
The aim was to understand the making of working drawing, the detailied drawings that explains the technicalities of design to the executors on site.
Site: Hosur, Tamilnadu
Client: Architect
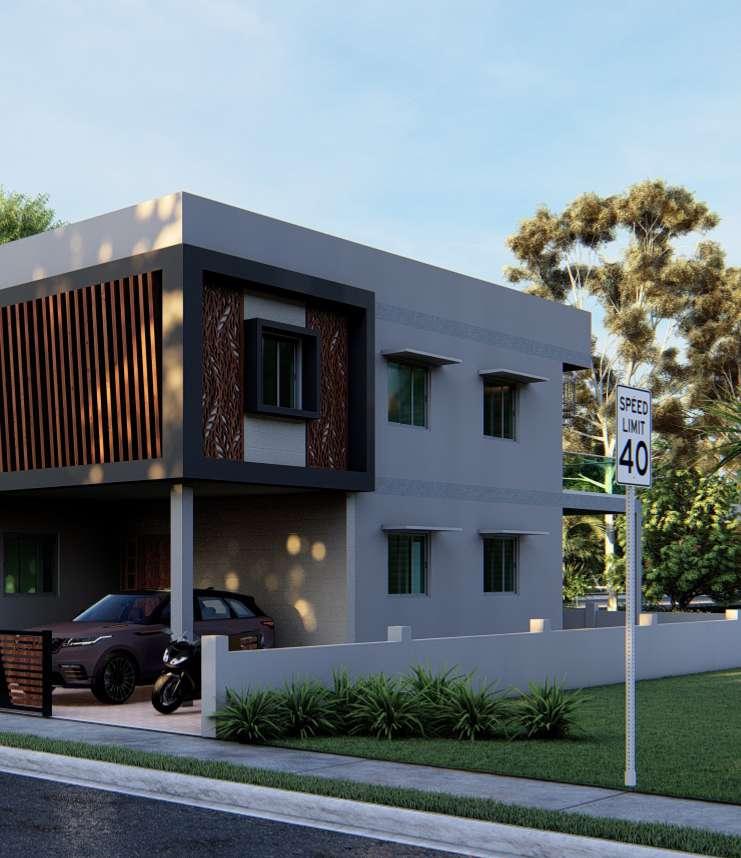
FIRST FLOOR PLAN SCALE 1:100
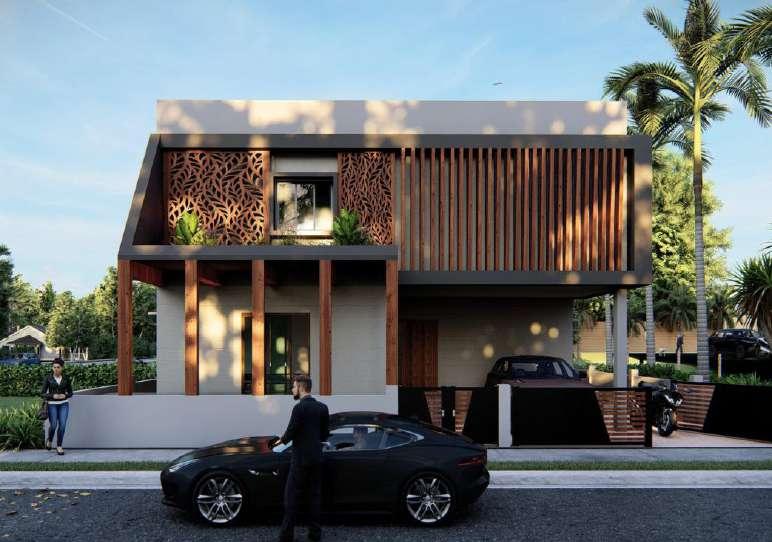
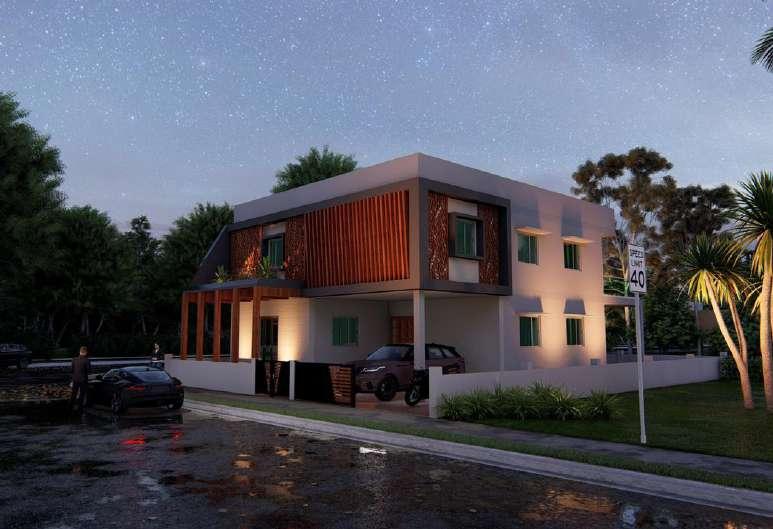
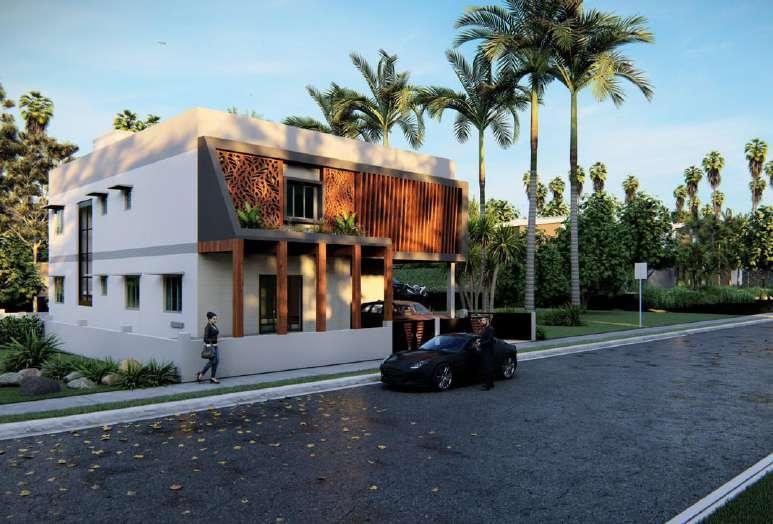


RENDERED: ILLUSTRATOR
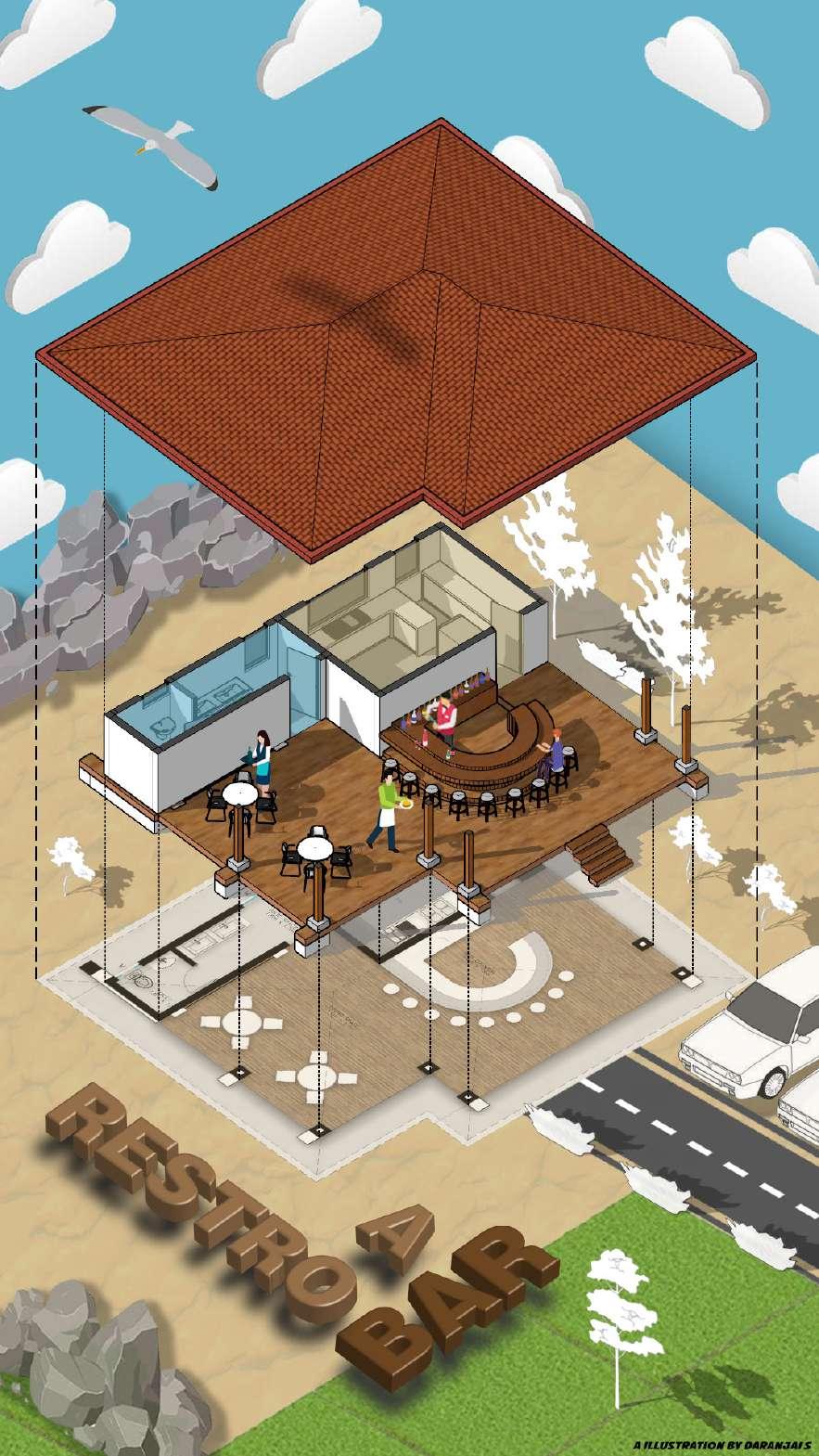
MODELLED: RHINO | GRASSHOPPER
RENDERED: LUMION
POST RENDERING: PHOTOSHOP
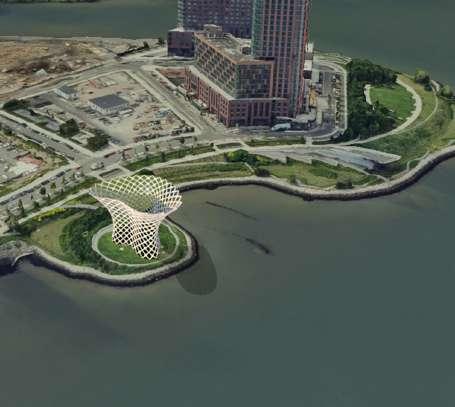
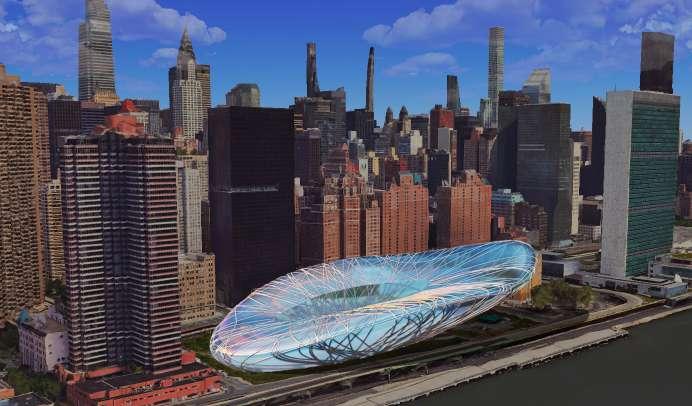
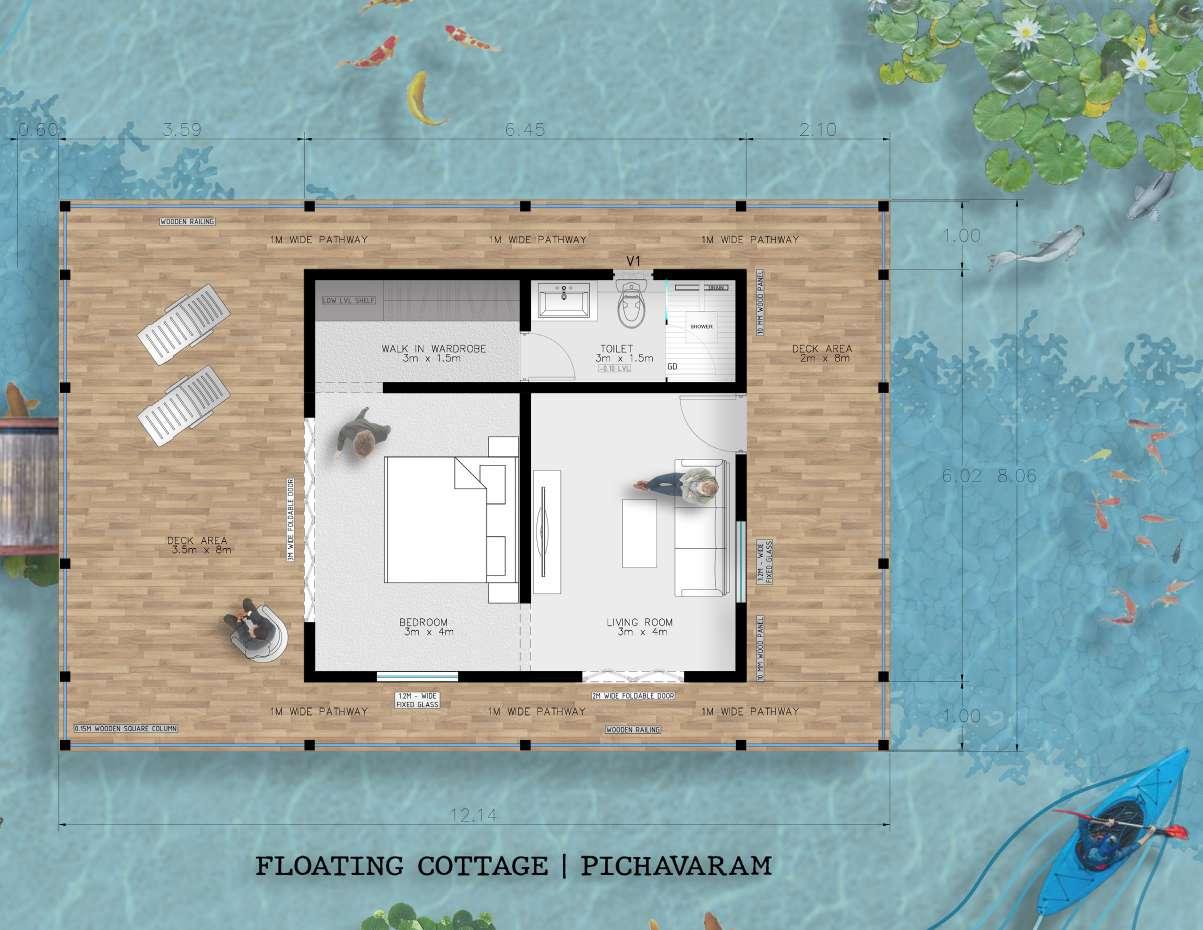
RENDERED: PHOTOSHOP
L U M I O N
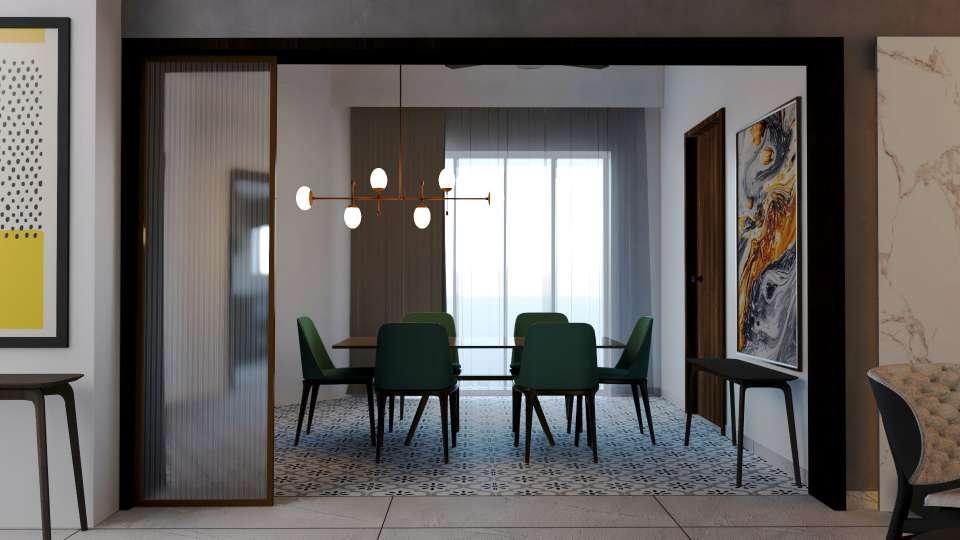
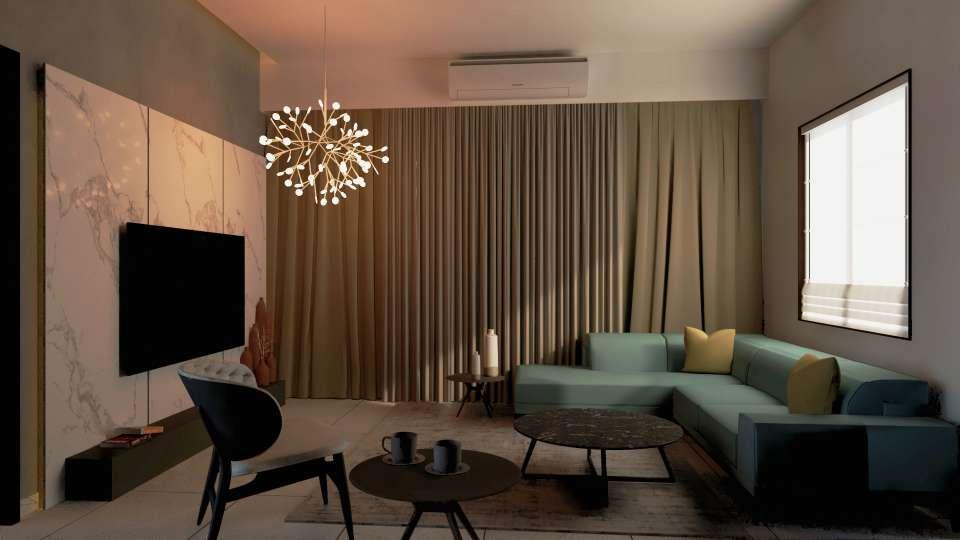
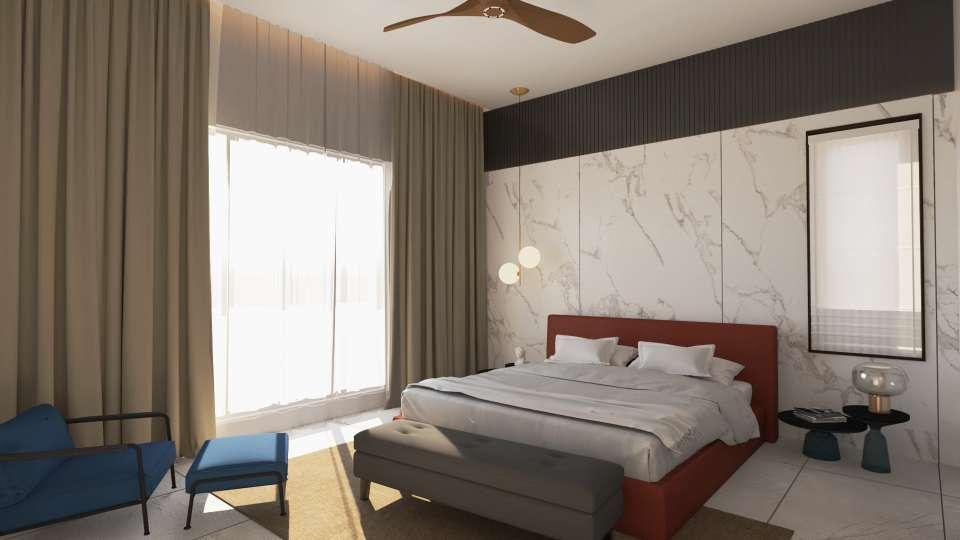
MODELLED SKETCHUP
RENDERED LUMION
MODELLED SKETCHUP
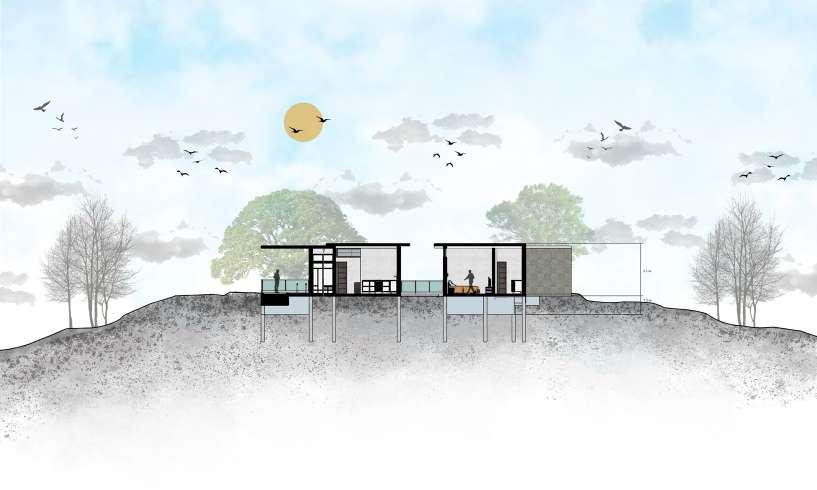
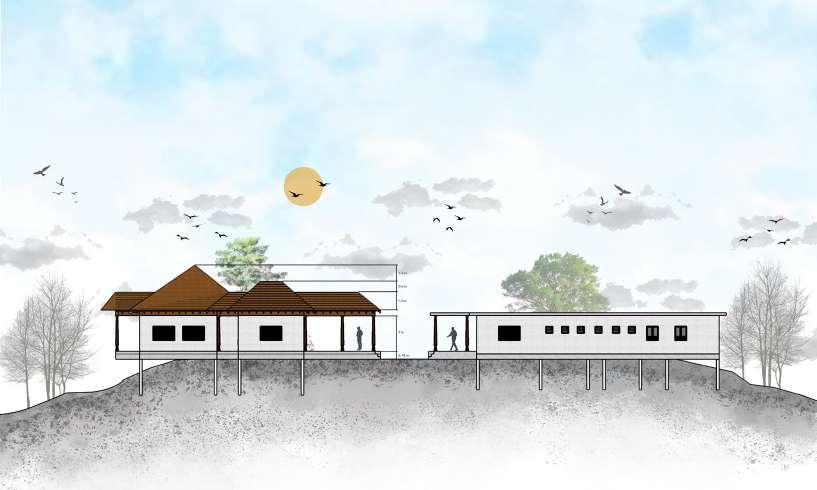
POST RENDERING PHOTOSHOP
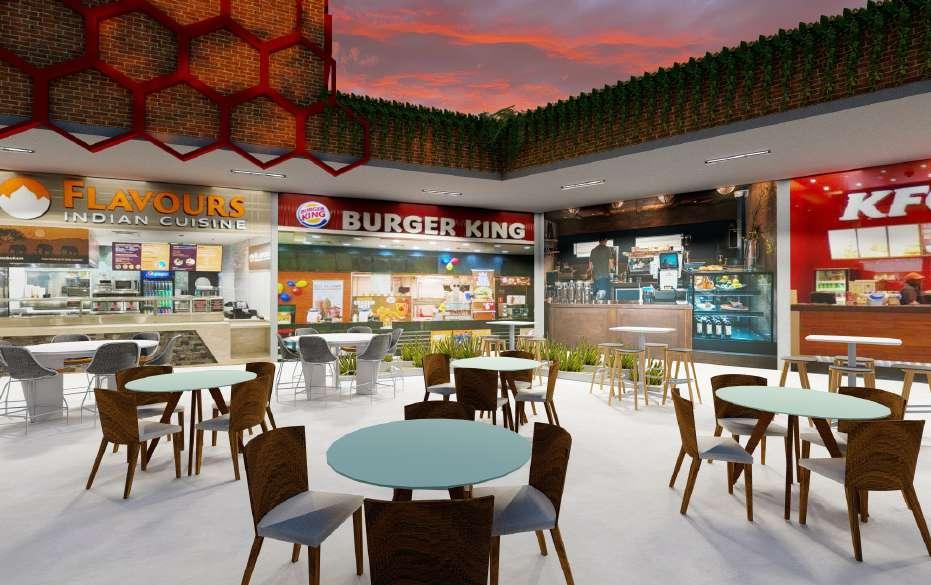
A Pedestrian Walkway
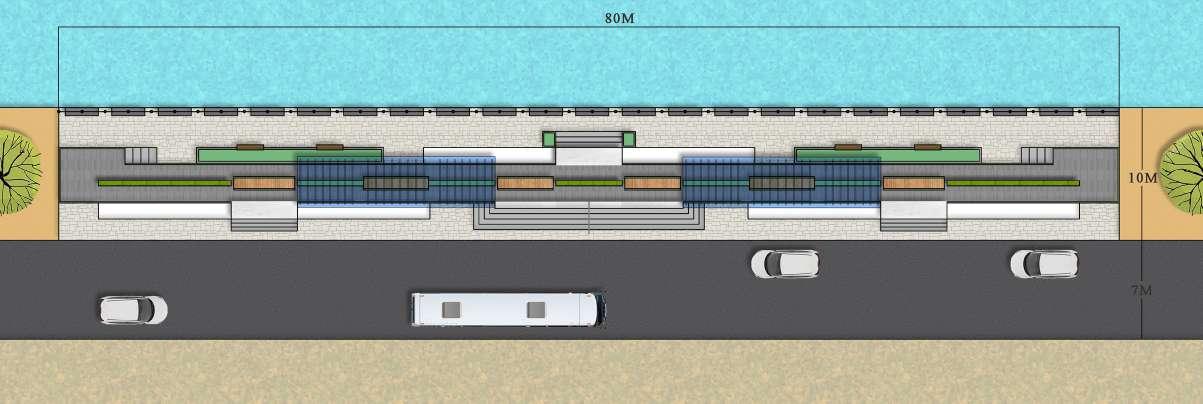
MODELLED: SKETCHUP
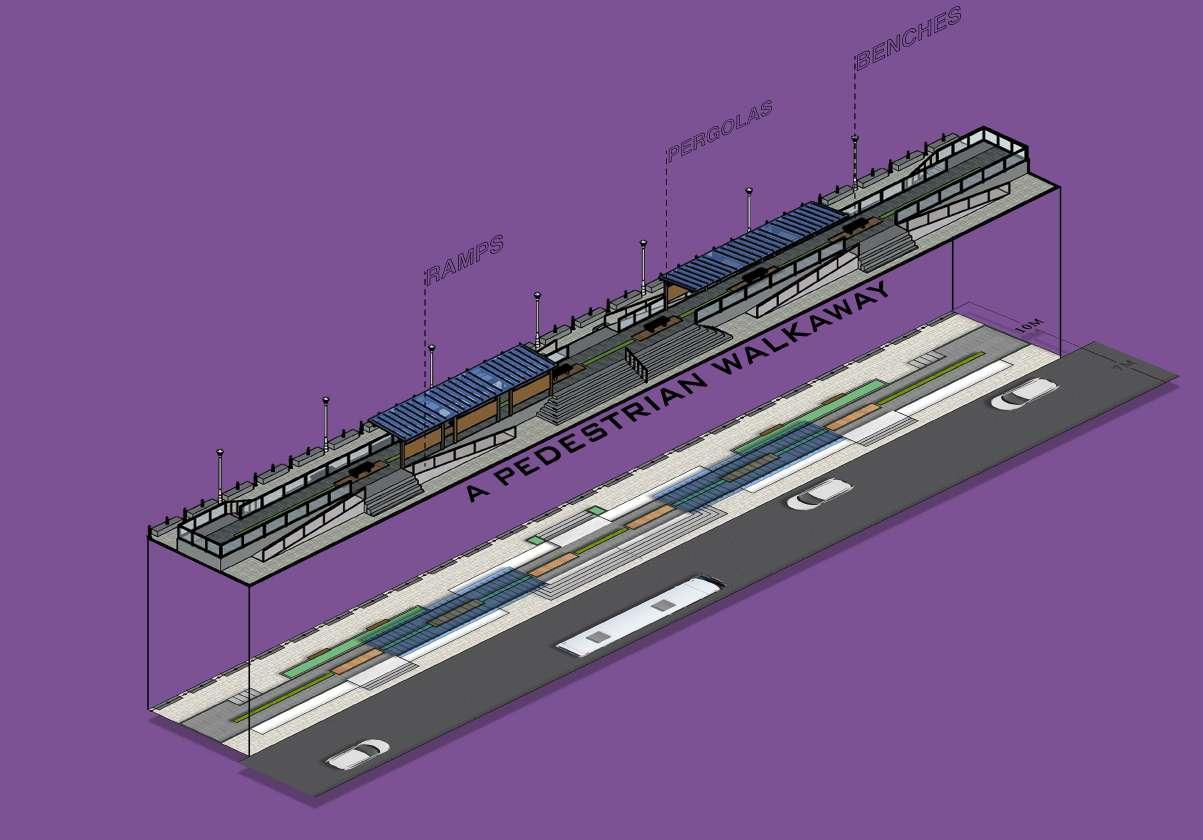
POST RENDERING: PHOTOSHOP, ILLUSTRATOR


