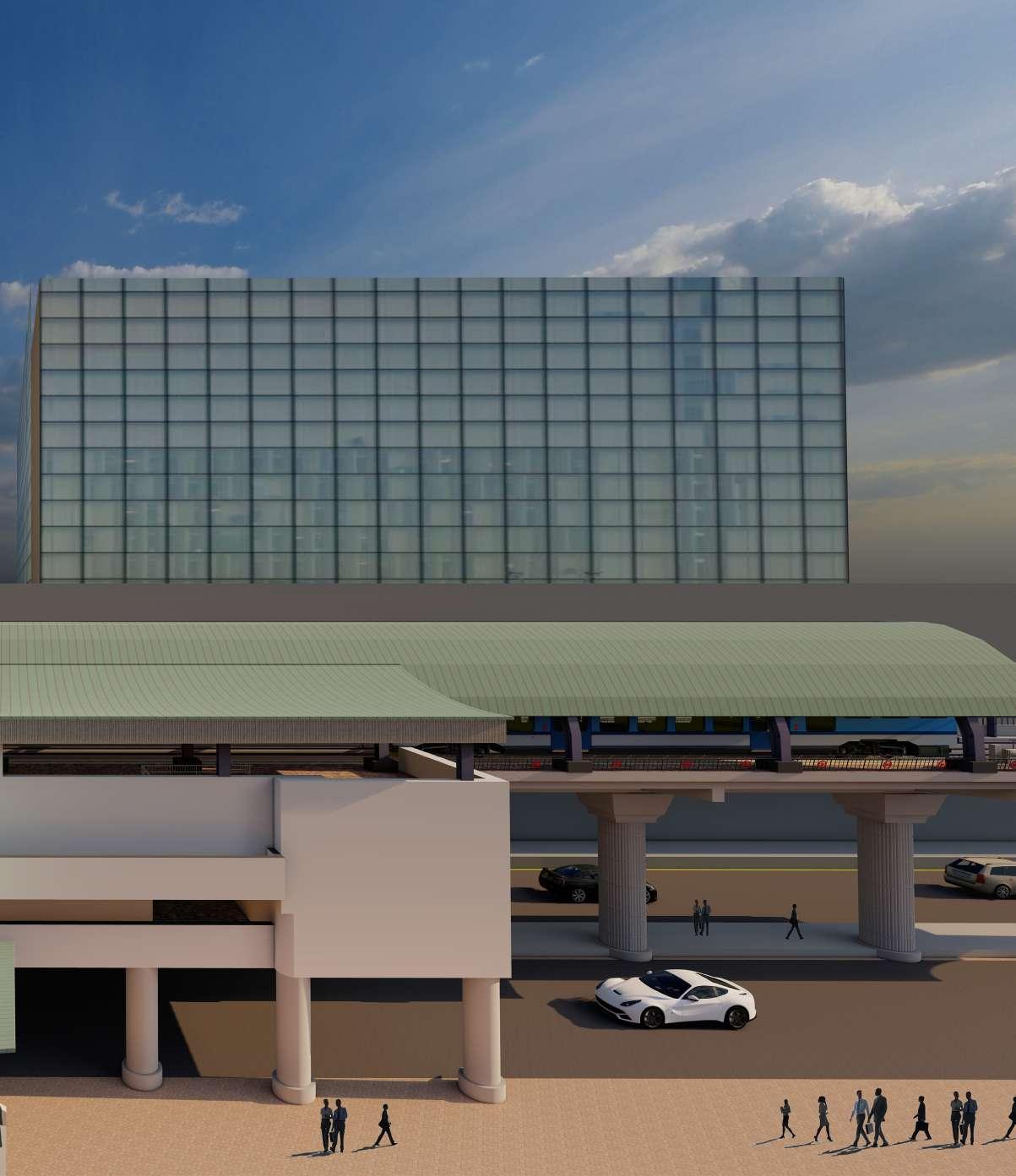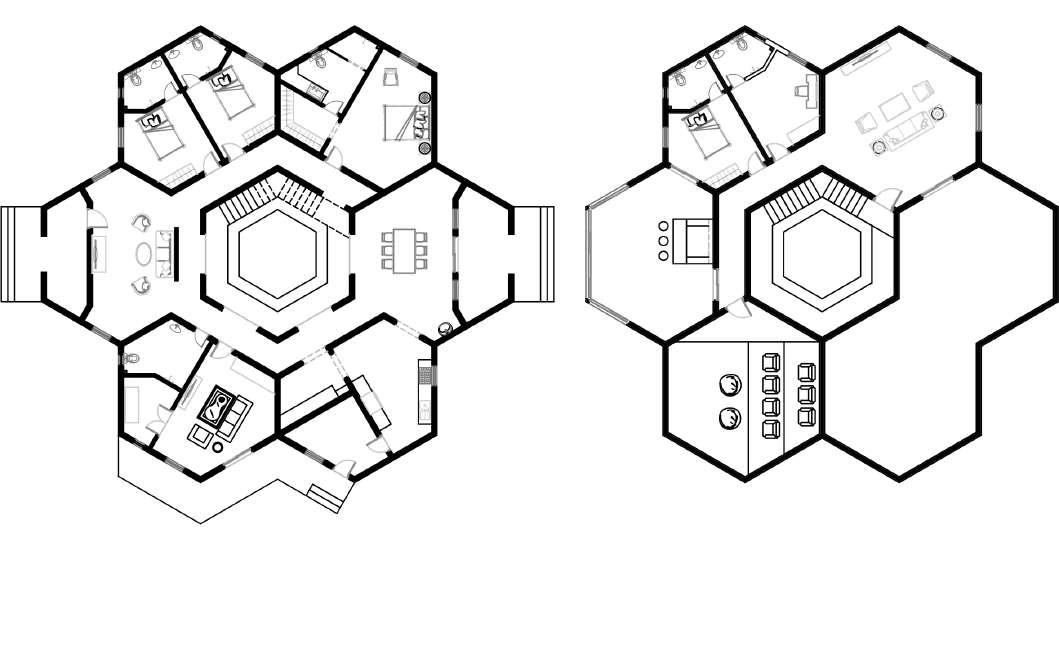
2 minute read
THE HIVE (RESIDENCE) | SEM III DENKANIKOTTAI
Site Area: 1000sq.m
Architecture Style: Biomimicry in Architecture | Organic Architecture
Advertisement
The breif was to design a residence for a selected client on an area not more than 1000 sq.m. Location for the site, and byelaws were not resitricted.
Concept Development


The concept was inspired from the bees, has the client was a farmer who is a rose cultivator, has bees play a vital role in the process of pollination. The hexagon was was further developed into a plan for a nuclear family consisting of 2 families, the clients family (4 members), his younger brothers family (2 members) and his mother.

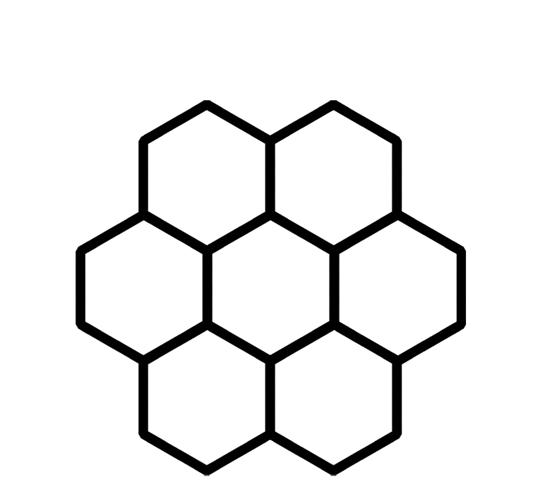
Ground Floor Plan
The ground floor consists of Formal and informal living space, a kitchen with storage room and utility space, a dinning hall, veranda, a master bedroom with walk-in wadrobe and a attached bathroom, two bedrooms with attached bathroom,a common toilet, a pooja room and a centralized courtyard.
First Floor Plan
The first floor consists of Informal living space, a balcony for terrace farming and a patio, a home theatre, a study room, a bedroom and a indoor cafe.
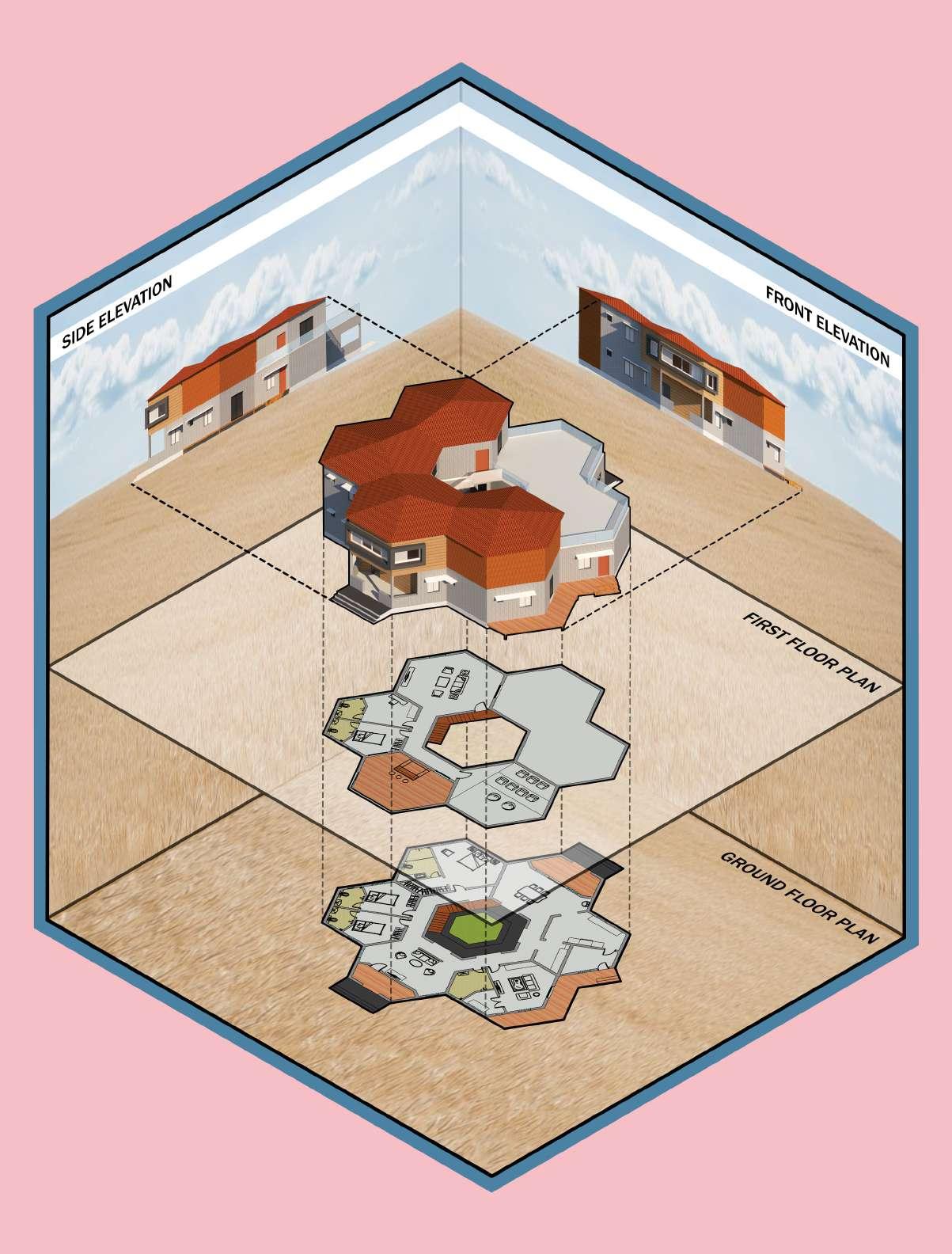
SECTION AA’
The section is exactly cut in the centre of the building, dividing into two equal halfs. The Ground floor consists of an entrace, a gazebo, veranda, living hall, a centralized courtyard and a dining hall. The First floor is accesed via cantilever staircase from the open courtyard and consists of a indoor cafe, and a balcony, which is visible in the section.
Master Plan
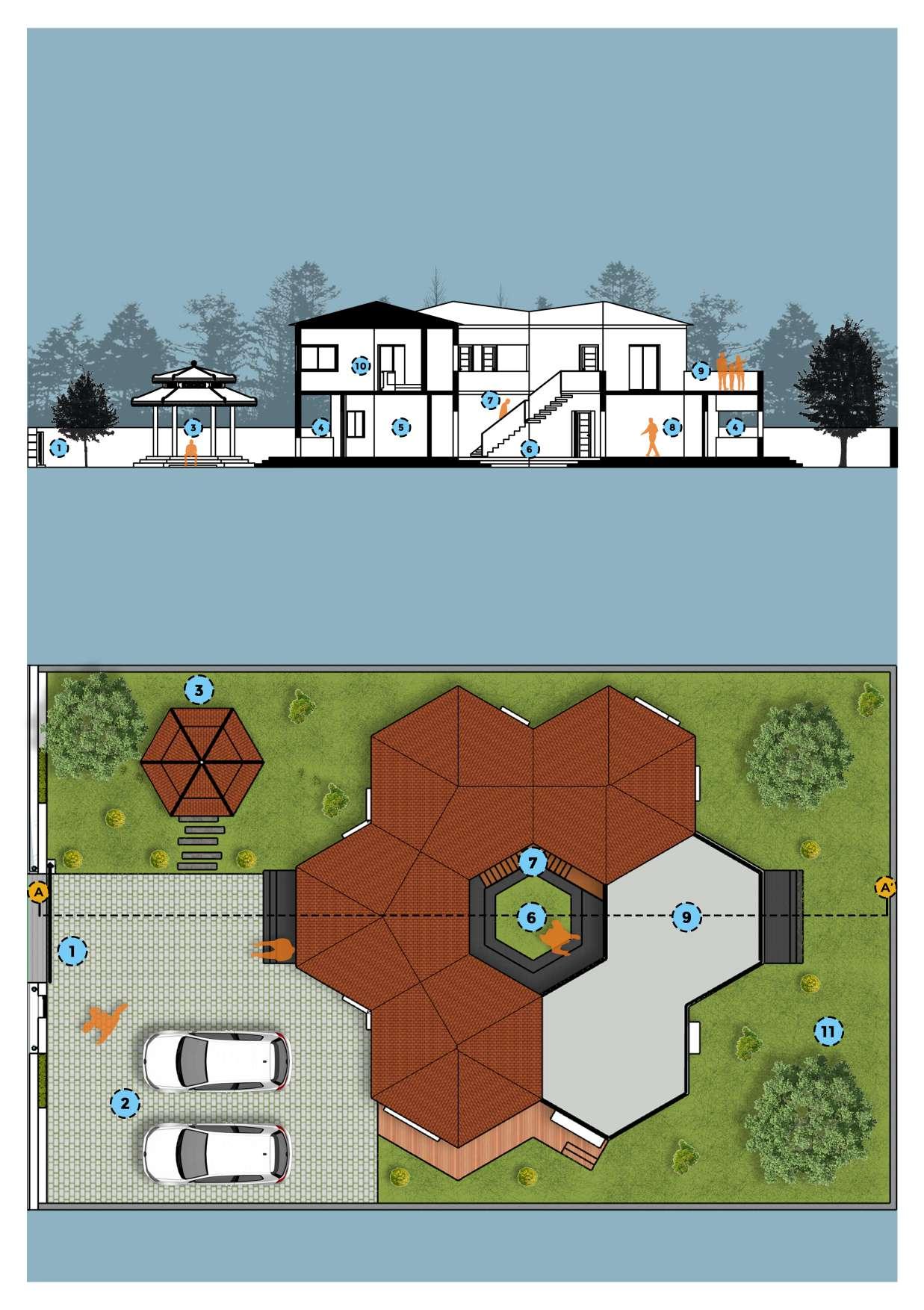
SECTION DETAILS
Front Elevation
The cantilever staircase/floating staircase, with each step free floating from a supporting wall. The actual steps are constructed with hidden steel beams rendered with wooden finish.
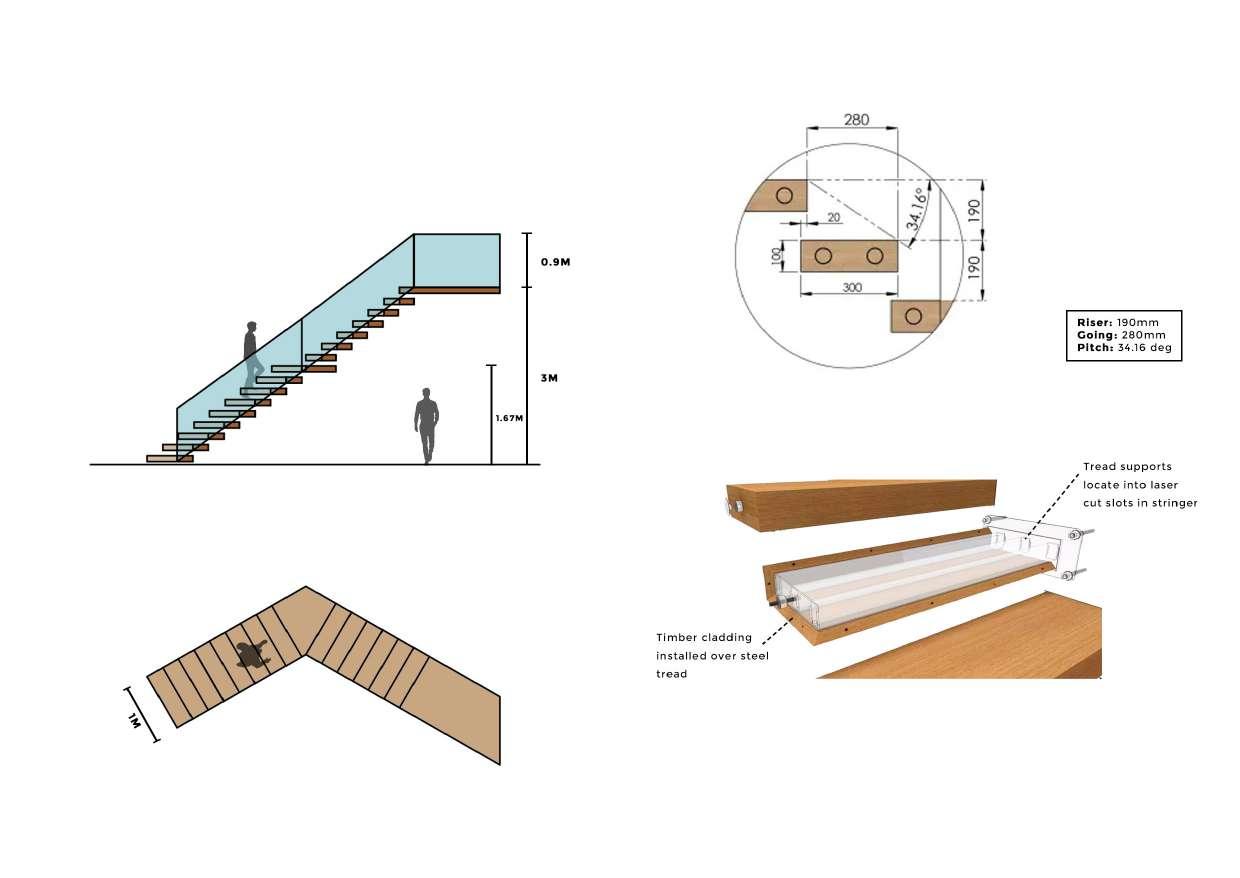
MATERIAL DETAILS
3D MODELLING: SKETCHUP
RENDERED: LUMION
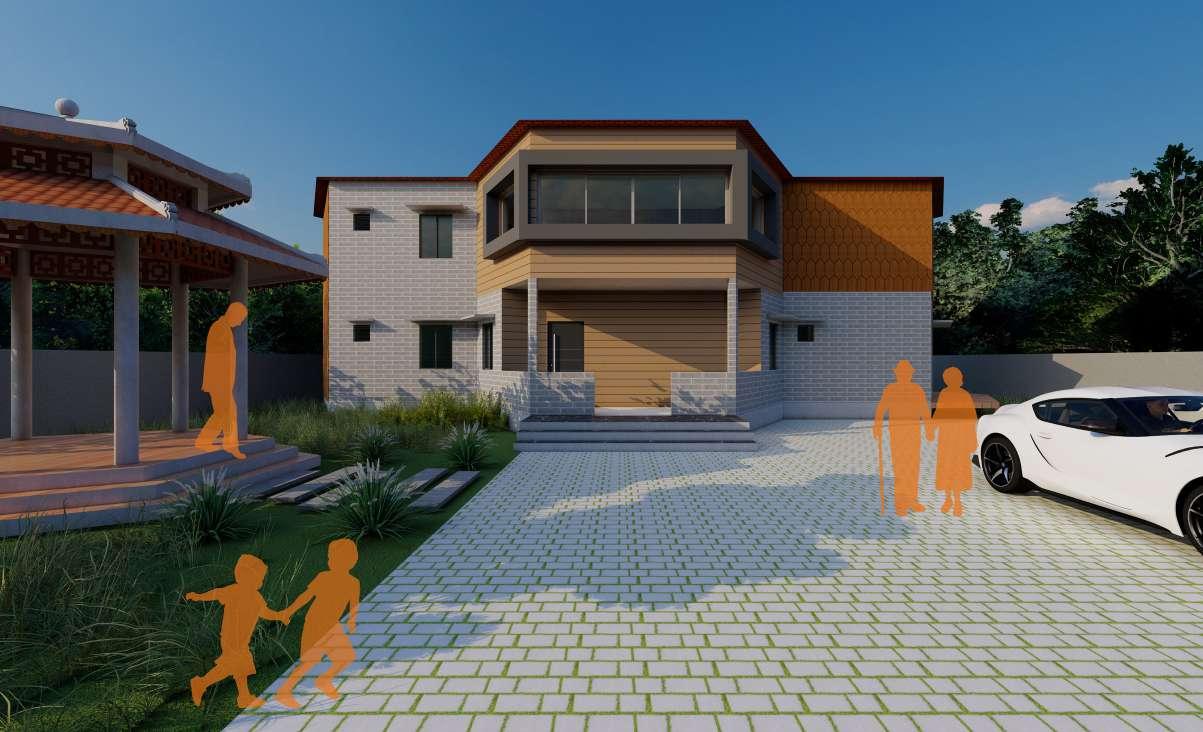
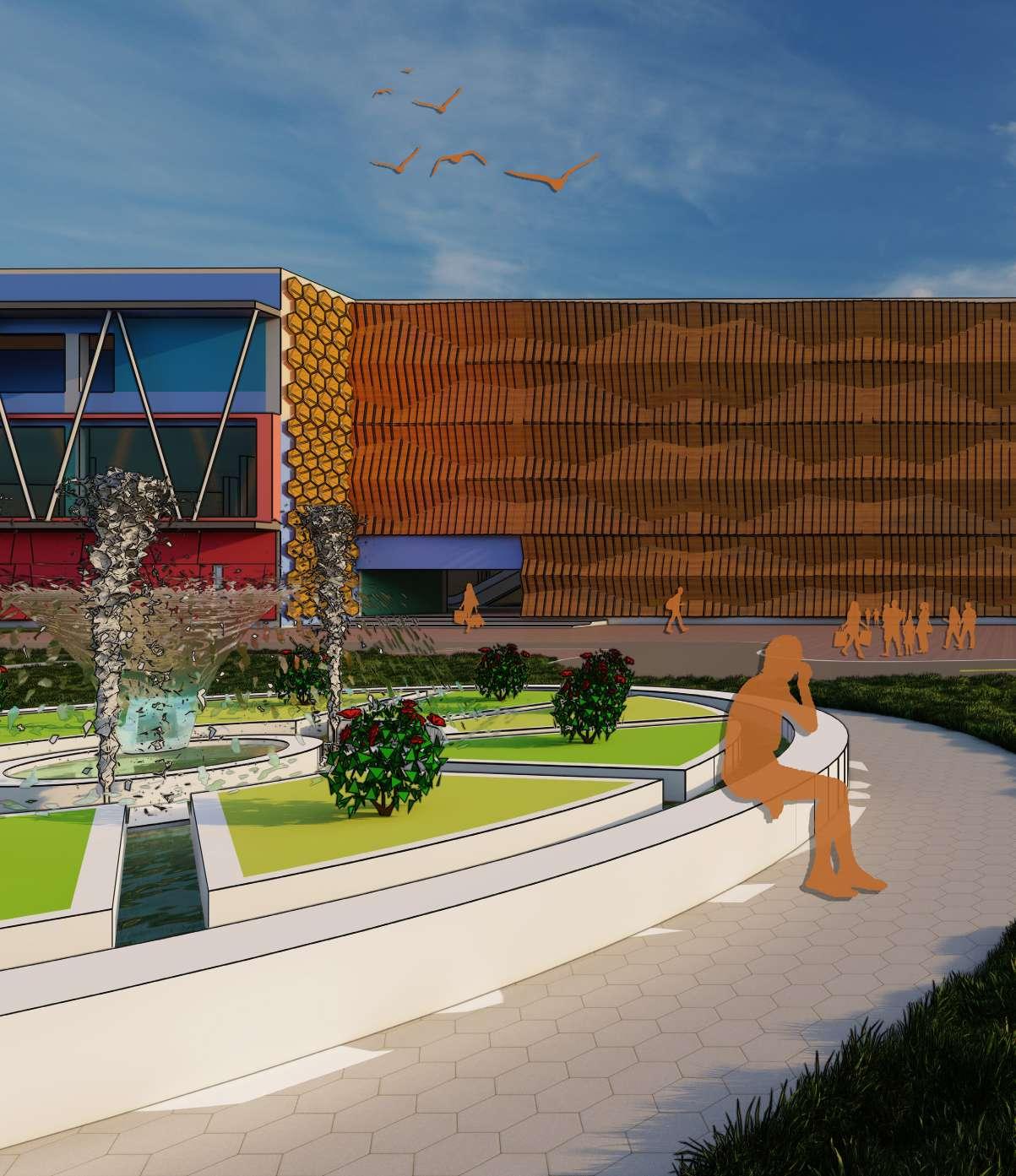
Commercial complexes or shopping malls are large public spaces that are endowed with entertainment spaces like gaming arenas, multiplexes, leisure spaces and eateries like kiosks, food courts and restaurants.
Site: Hosur, Tamilnadu
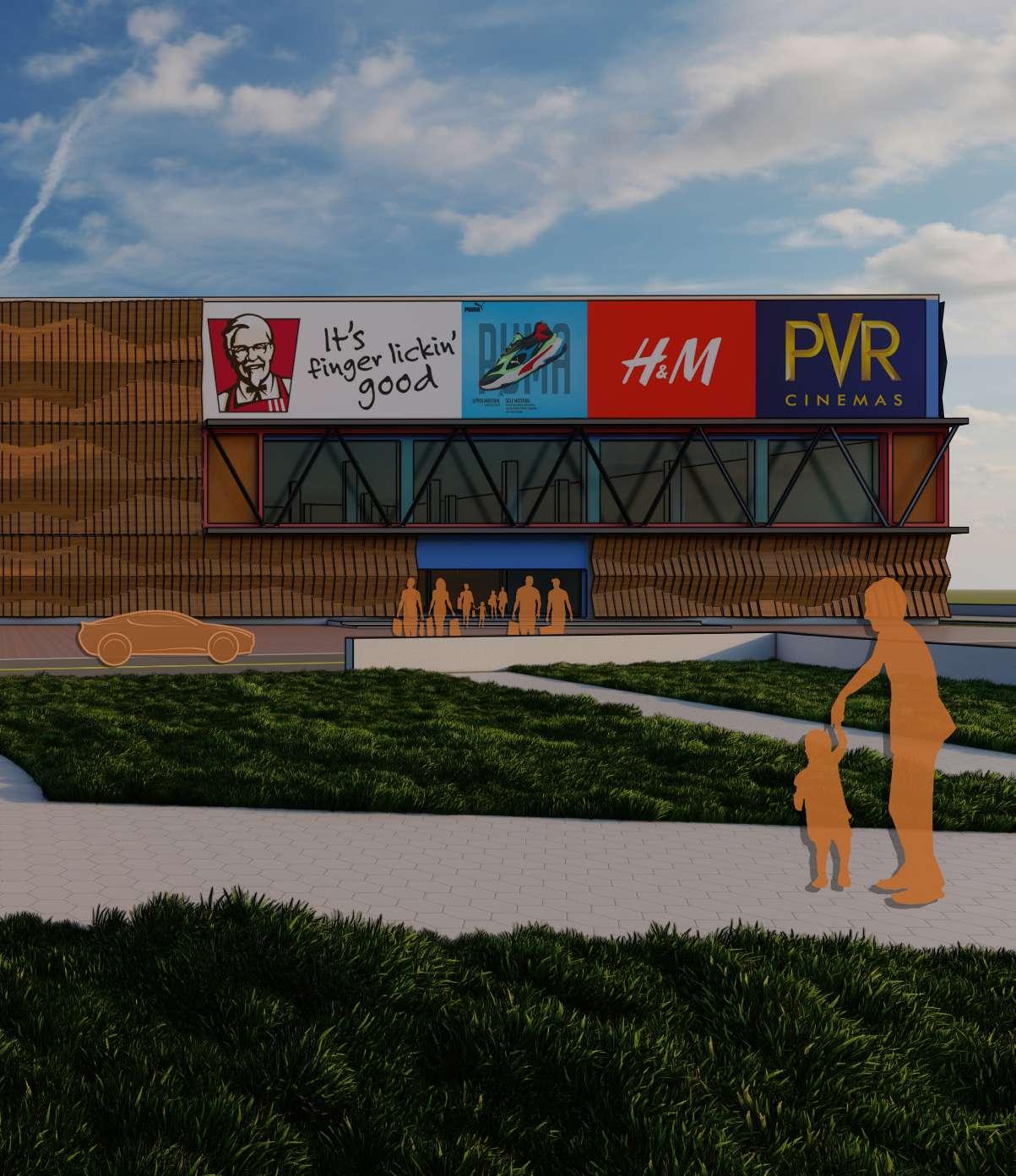
Ceiling
usage time.
First Floor
The screens, large change
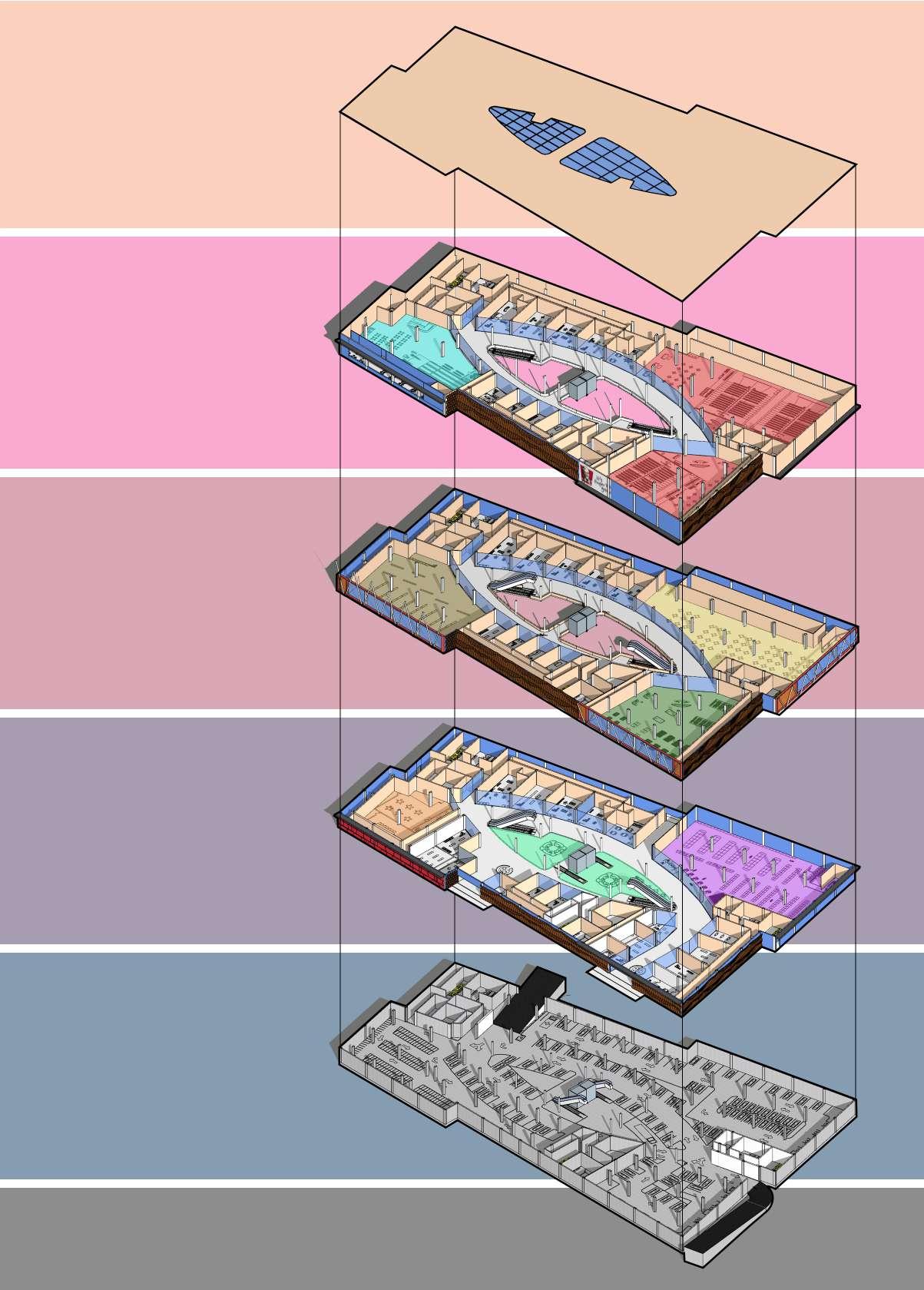
Ground Floor
The housing adult also restaurants
Basement
Second Floor Exploded Axnometric View
The conference care tail
The cars provides ambulance. try and ceiling has two large glazed openings that provides natural lighting to two large atriums that reduce the usage of artificial lighting in the day time. second floor has multiplex of 3 screens, a bowling alley, small and large retail shops and has a money exchange centre and an atm. first floor is an enterainment floor housing a gaming centre for both adult and kids, a large book store, and also has retail shops(small and large), restaurants and even a food court. ground floor houses the reception, conference hall, a hyper market, a baby care room, small retail shops, large reshops and even kiosks.
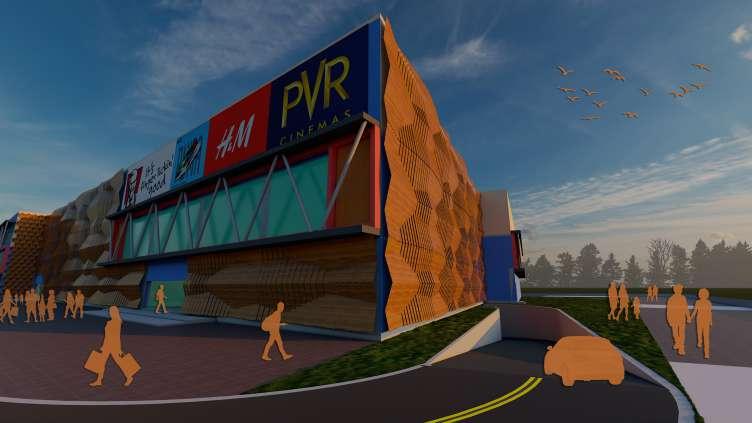
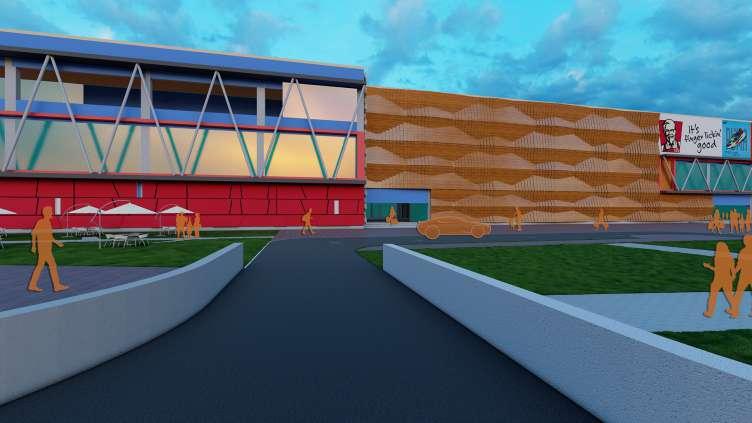
Basement holds a capacity of 230 cars and 150 bike parkings, and also provides access to garbage trucks and ambulance. The basement has two enand exits, the main entry and exit the service entry and exit.
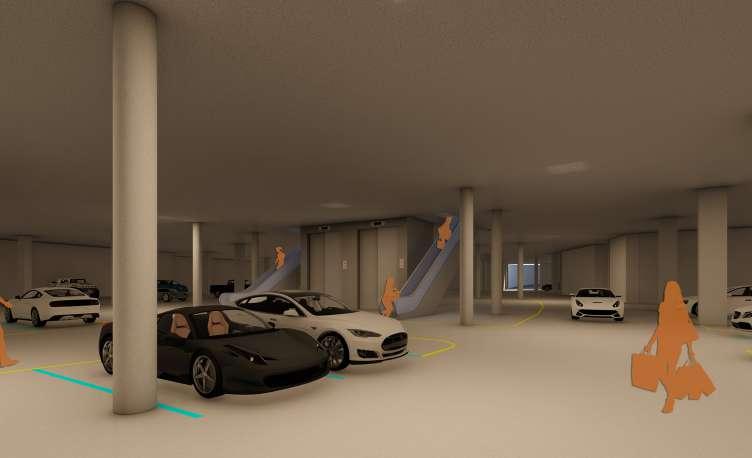
Isometric Sectional View
The view showing the section that has been cut through departments showing the connection between each floors, its circulation, wide corridors, atriums, parking, service area, service corridors and the pillar placements.
Also the landscaping, outdoor café, the vehicular entry and exits, and the drop off zones are detailed.
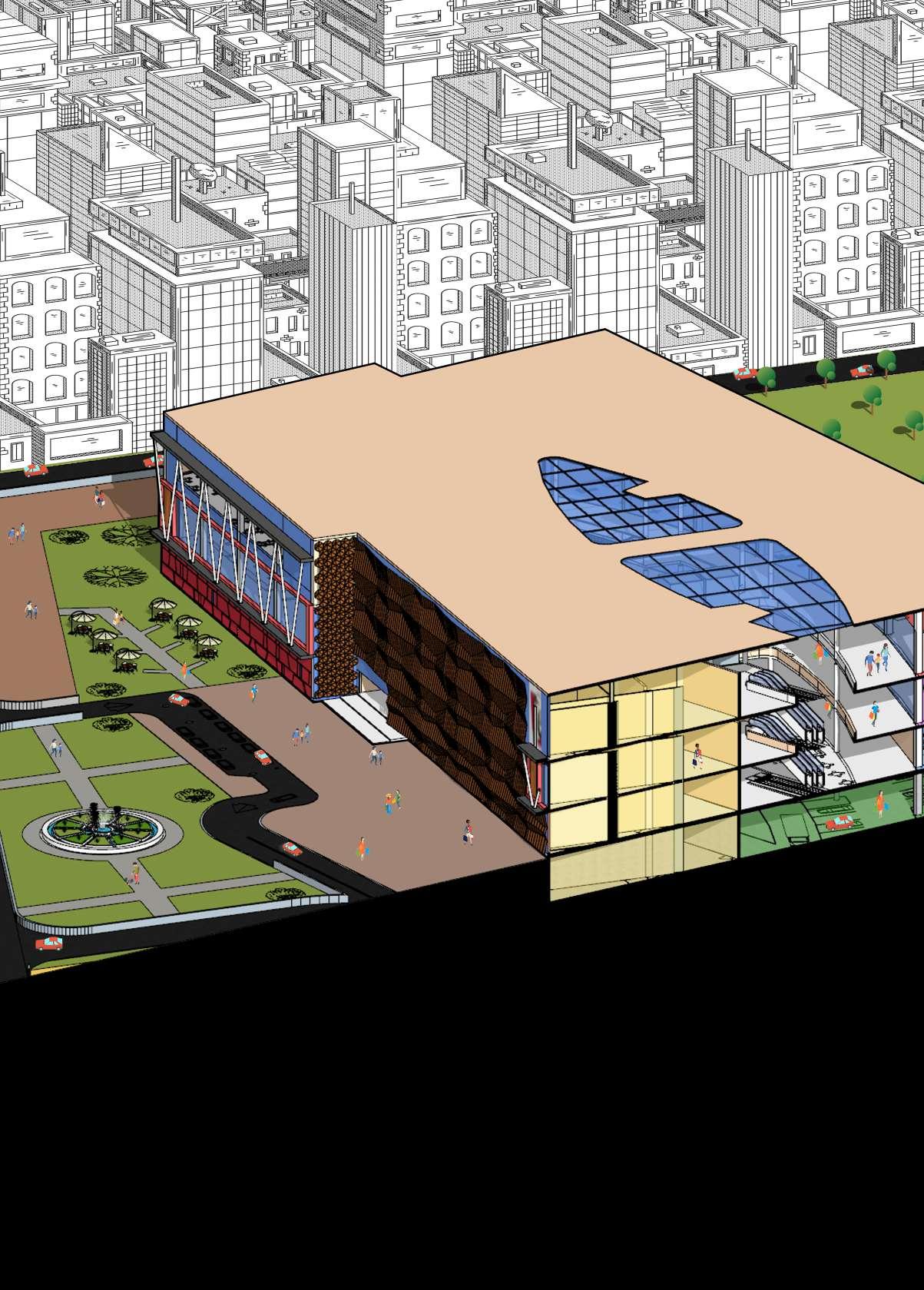
SERVICE AREA
MULTIPLEX
FOOD COURT
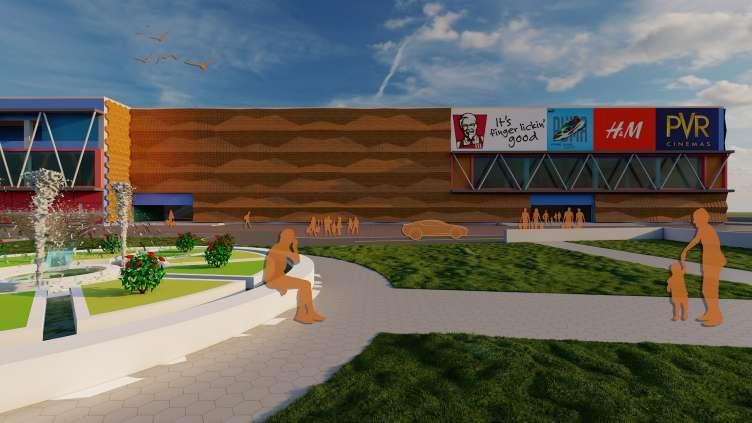
HYPERMARKET
PARKING
ATRIUM
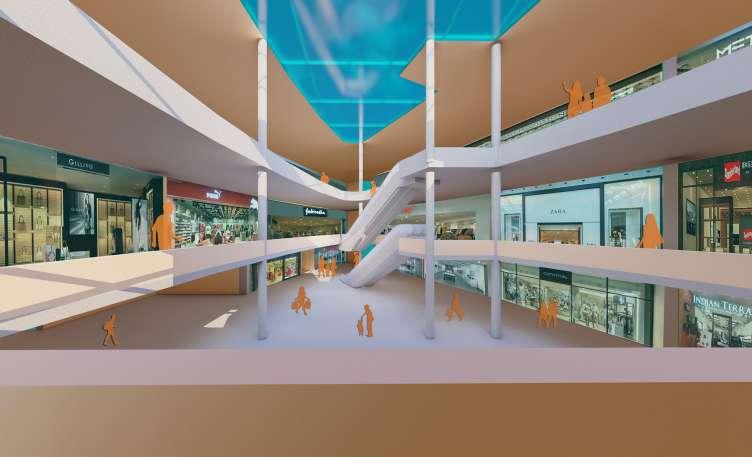

OUTDOOR CAFÉ
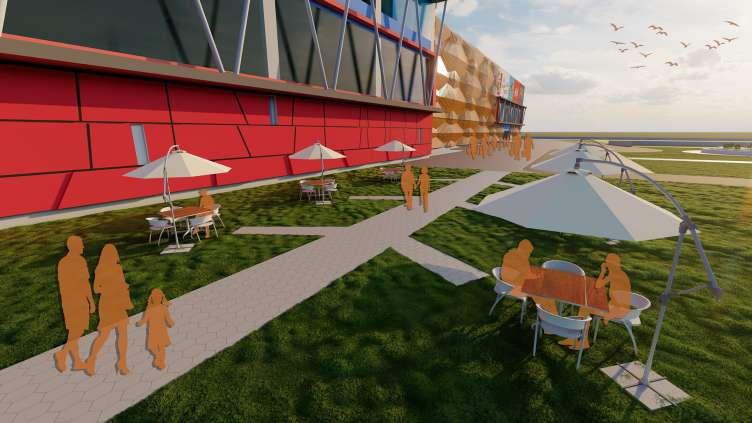
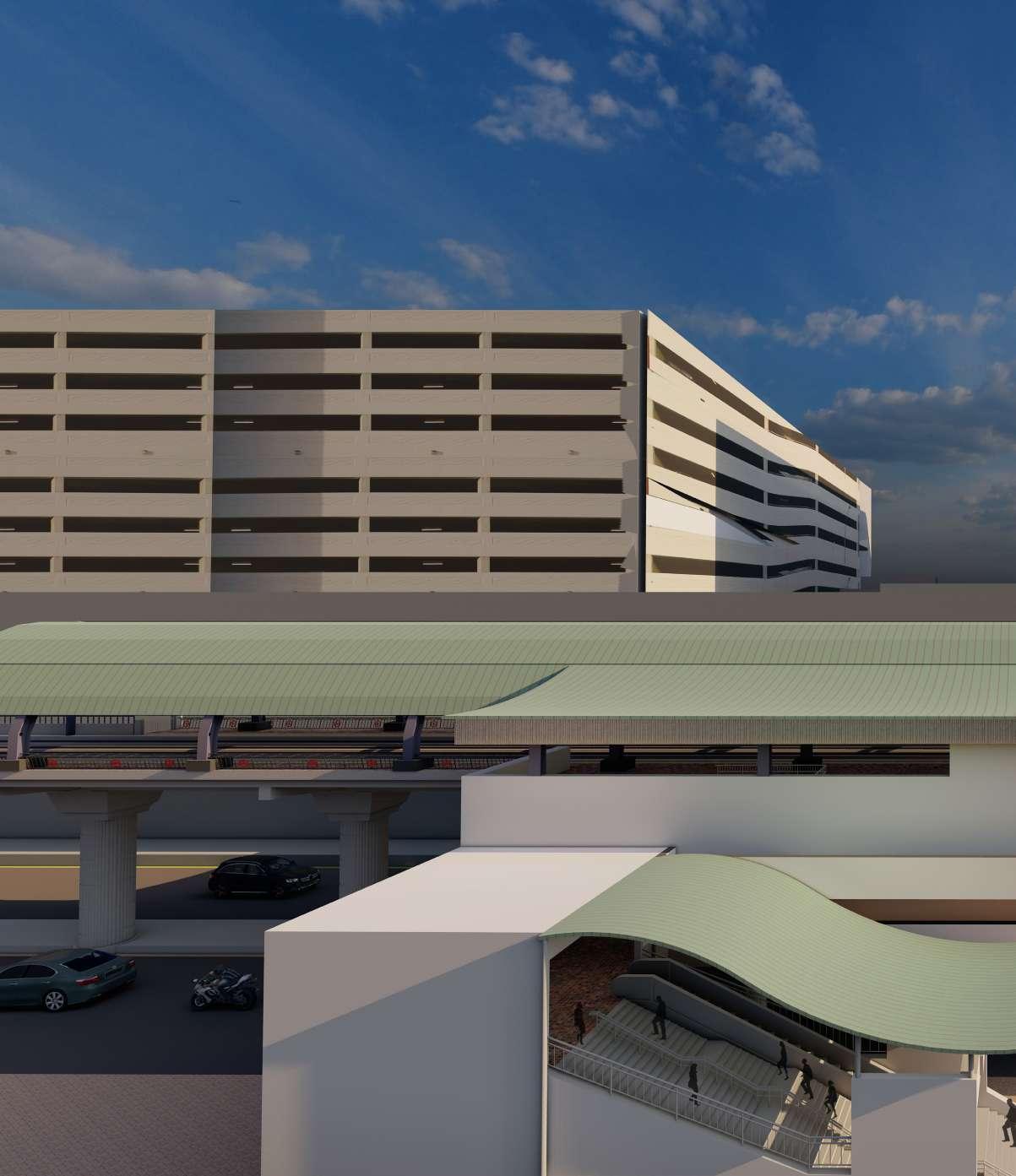
The brief was to design a transit oriented develpoment that offers convenient access to multiple modes of public transport at a single location that eventually reduces the usages of private transport and promotes social and economical balance.
Site: Hebbal, Banglore
