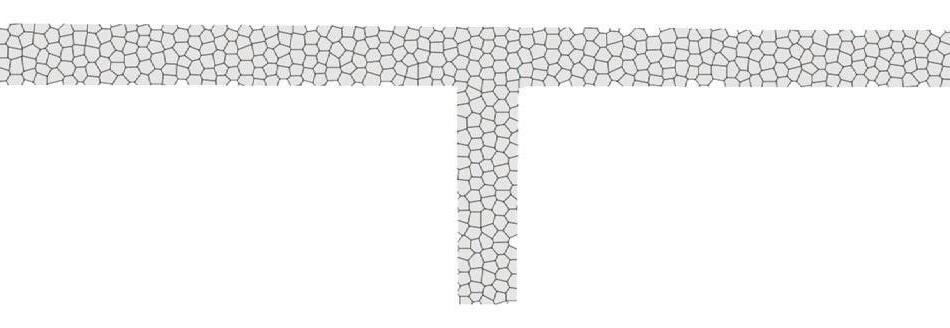
1 minute read
FARNSWORTH GUEST HOUSE
PROJECT DESCRIPTION:
My project is the Farnsworth Guest House this space is occupied by two architects on the north side of Illinois. The vision that I imagined for this guest house was two people would live together but never interact with each other. This building is a two-story house with bedrooms and office spaces with a quiet area to relax. In the backyard, I added a green roof for both of the houses so they can enjoy the view and invite people they know without crossing paths with each other.
Advertisement

FARNWORTH GUEST HOUSES- 46
NORTH ELEVATION
EAST ELEVATIONWEST ELEVATION
SOUTH ELEVATION






