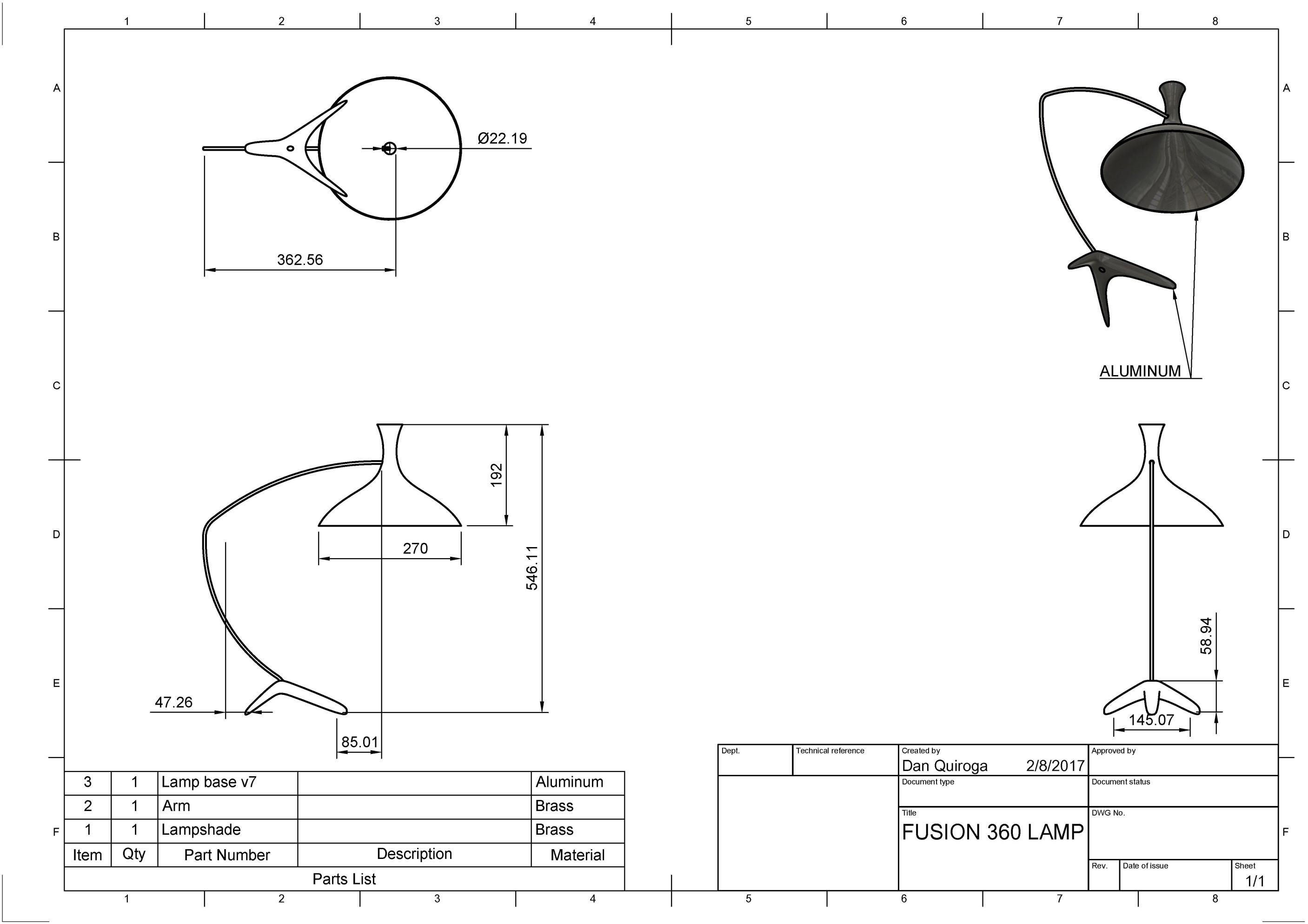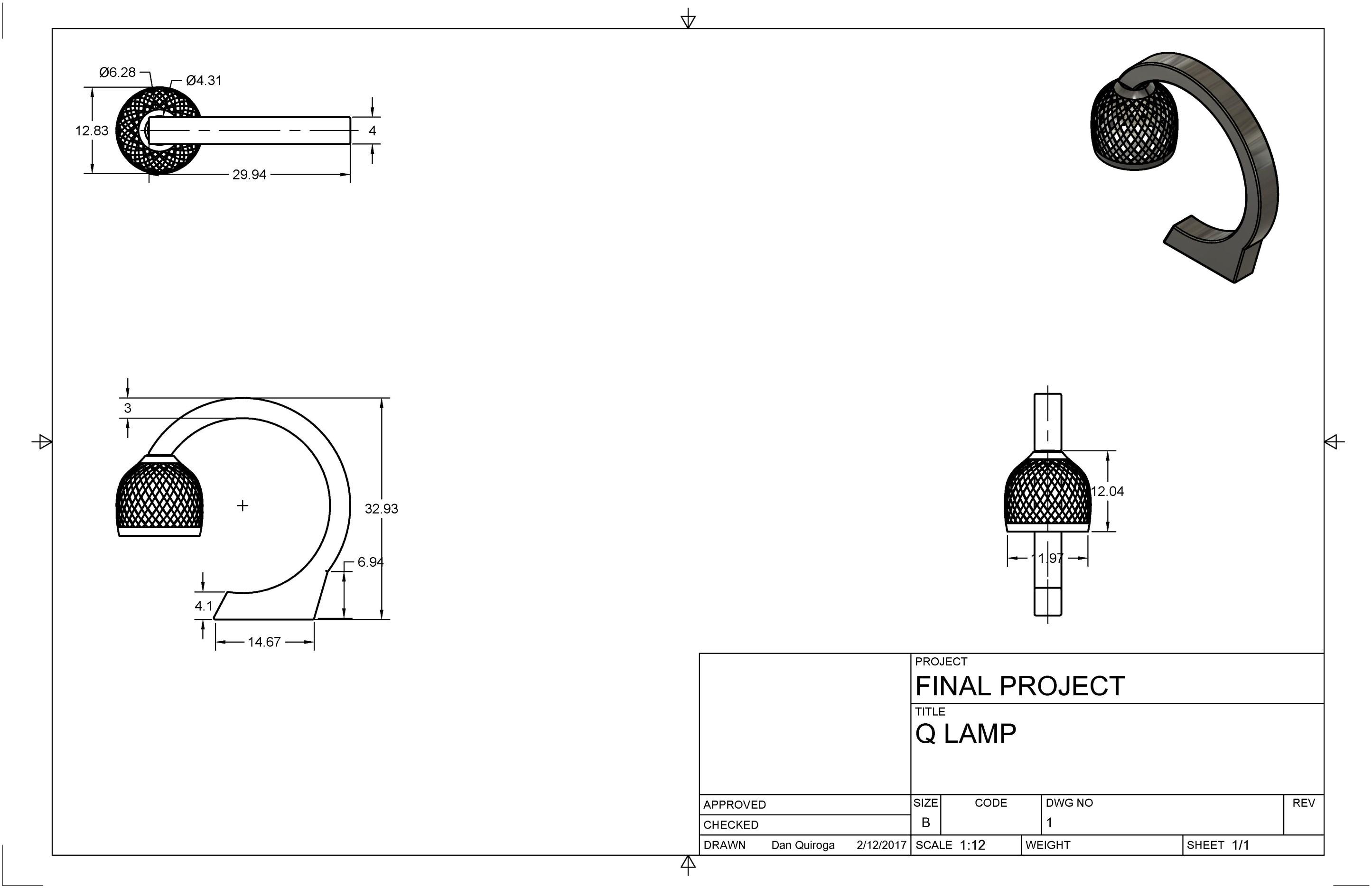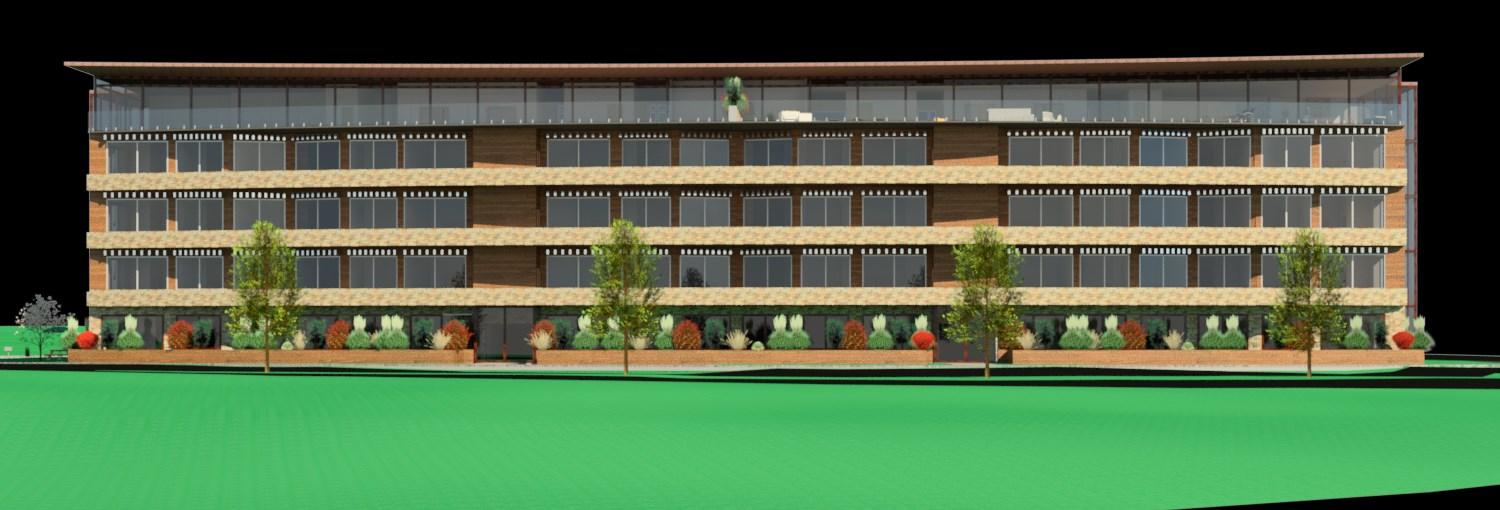
Daniel Quiroga is an Architectural Draftsperson with a demonstrated history of working in the construction and industrial fields. Trained and skilled in AutoCAD, Revit, Fusion 360, and basic knowledge of Inventor, Sketchup, Navisworks, SolidEdge, OnShape, Draftsight and other applications. Hands on experience with residential, commercial, and industrial maintenance. Skilled design professional with degrees in Industrial Maintenance & Design Technology, FAA 107 certified drone operator with a number of UAS and mapping certifications

EDUCATION
Bachelor of Applied Arts and Sciences in Geographic Information Services, 5/2026
Technical Certificate in UAS Technology, 5/2023
Associate of Applied Science in Design Technology, 05/2018
Associate of Applied Science in Industrial Technology, 12/2012
Technical Certificate in Industrial Maintenance, 12/2012
Ivy Tech Community College – Indianapolis, Indiana
EXPERIENCE
Division Services Draftsperson III - David Weekley Homes
March 2023-Present
Revise architectural plans as marked and coordinate sheets affected by any changes.
Division Services Draftsperson II - David Weekley Homes
Jan 2021-March 2023
Develop single family construction documents and details for permitting using Revit & AutoCAD.
Division Services Draftsperson I - David Weekley Homes
Jan 2018-Dec 2020
Revise architectural plans as marked and coordinate all sheets affected by any changes.
Builder – David Weekley Homes
June 2017 – December 2017
Involved in the planning, scheduling of built homes from development through final construction.
Electrical Maintenance Technician – Maintech
June 2016 – June 2017
Perform minor to moderate preventative and reactive electrical & mechanical facility maintenance.
Field Specialist – Qinterra Technologies
September 2013 – April 2016
Wireline tractor operations to help convey downhole equipment in lateral wells.
AutoCAD is a computer-aided design (CAD) software application that allows To create diverse kinds of drawings and designs in 2-D and 3-D. In this section I will be presenting several projects increasing in difficulty.















Fusion 360 is a cloud based application used for mechanical, CAD/CAM and product development. It combines shape modelling, mechanical design and manufacturing. In this section I will be presenting projects in 2-D and 3-D renderings and 3-D a printed project.



https://issuu.com/danoqui/docs/q_medallion














https://issuu.com/danoqui/docs/q_lamp










https://issuu.com/danoqui/docs/trailer_hitch












https://issuu.com/danoqui/docs/q_tank






https://issuu.com/danoqui/docs/fastenman










Revit is software used for Building Information Modeling (BIM). Revit uses an intelligent 3-D model-based process to plan, construct, and manage buildings and infrastructure. Revit provides full bi-directional associativity. A change anywhere is a change everywhere, instantly, with no user interaction to manually update any view. In this section, the projects range in difficulty from a simple house to a multi-family building.



https://issuu.com/danoqui/docs/bim_115_residential_project







https://issuu.com/danoqui/docs/bim_115_commercial_project





https://issuu.com/danoqui/docs/desn_204_adaptive_reuse_project







https://issuu.com/danoqui/docs/beijing_greenland_center.docx







https://issuu.com/danoqui/docs/desn_204_multi_family_project_set


























https://www.linkedin.com/in/dq1/
