
2 minute read
personal work
City School
Term:
Advertisement
Type: Alternative High School
Location:
Software:
Fall 2022 Toronto, ON Revit, AutoCAD, Illustrator, Photoshop, Lumion
The city school incorporates a traditional curriculum with an alternative curriculum focused on environmental and social issues. With a variety of informal spaces, the design encourages spontaneous learning. The permenant definitions between spaces become operable, permitting the students to interact with each other and with the local community.
Site Plan
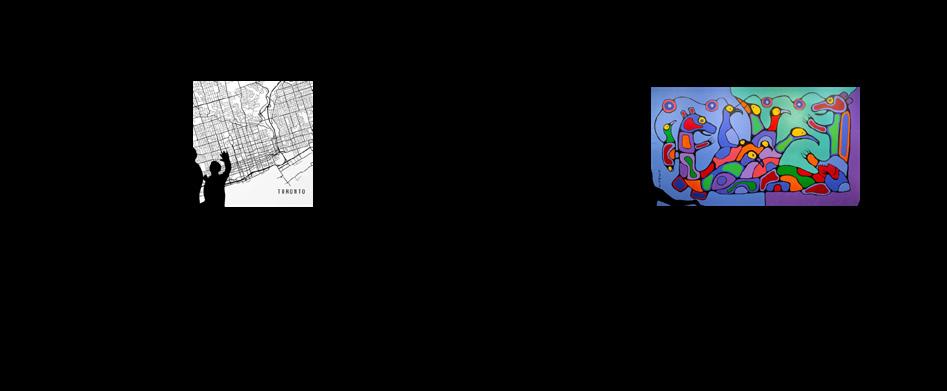

Urban Engagement
The project aims to engage students with the multitude of experiences found in a city.
By allowing operation of the spaces, there are opportunities for informal learning using the city.
The school acts as a medium for social exchange.

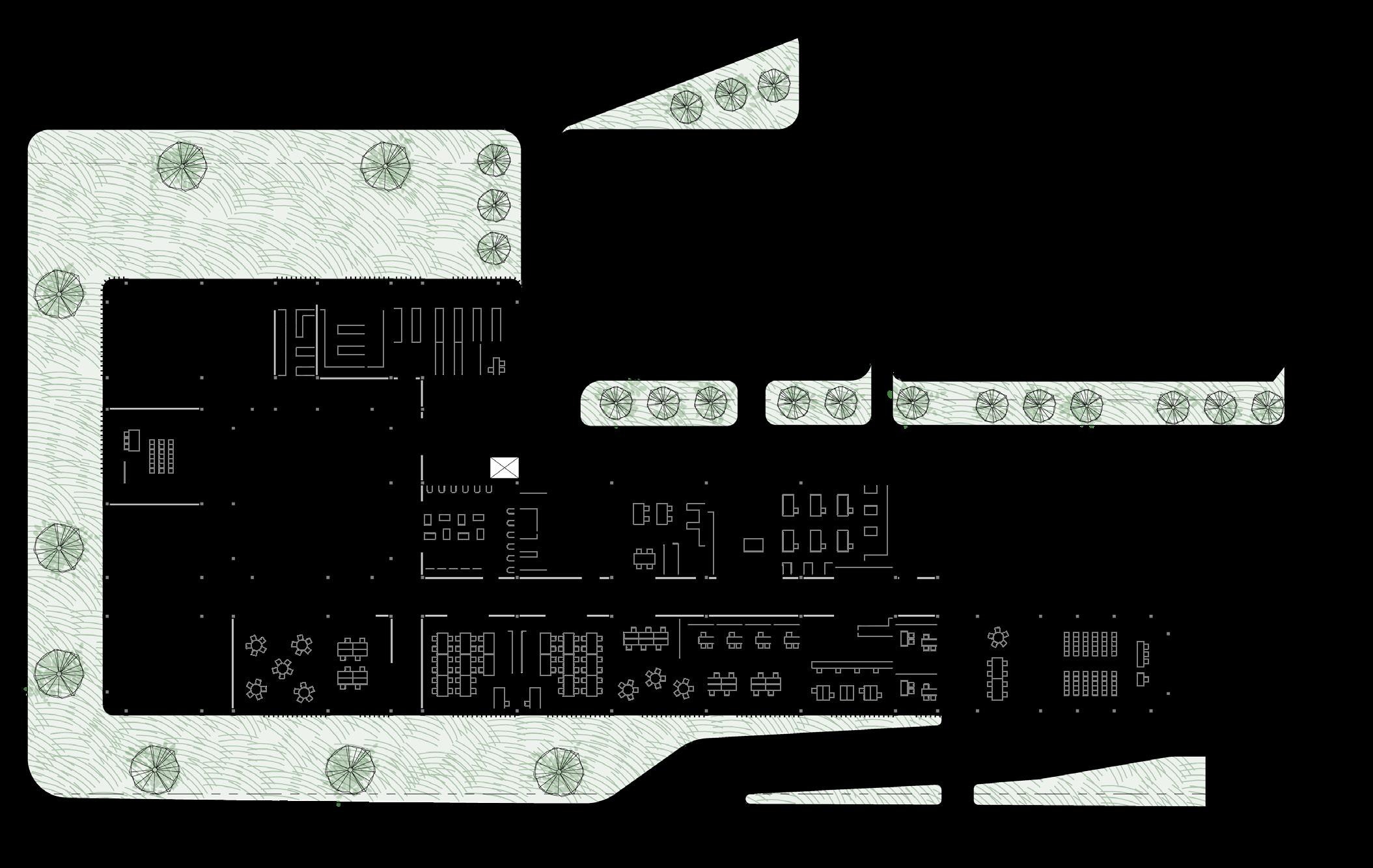
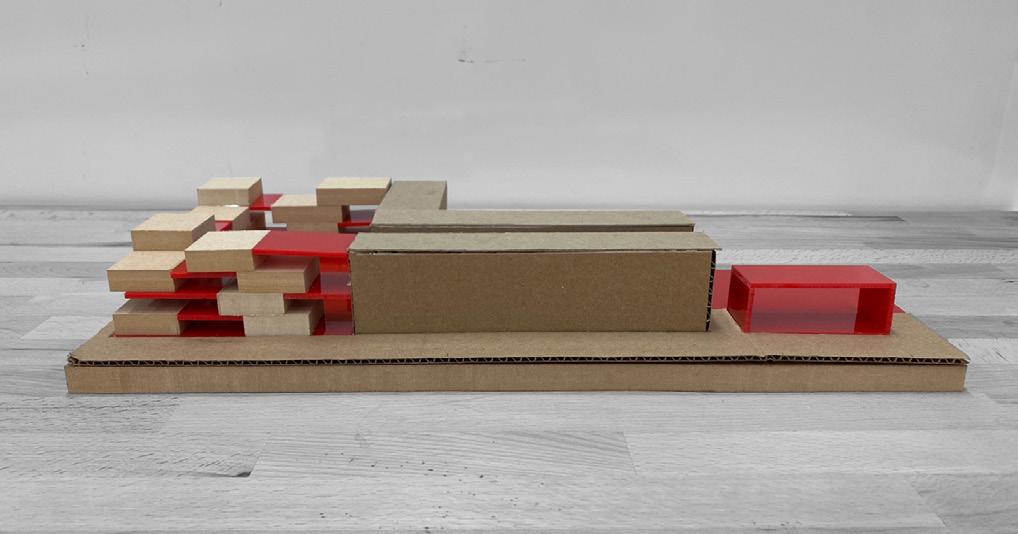




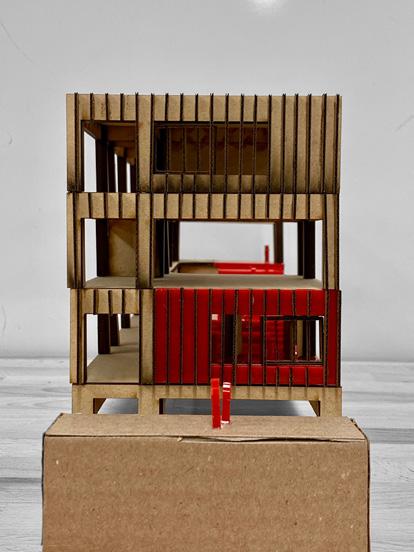
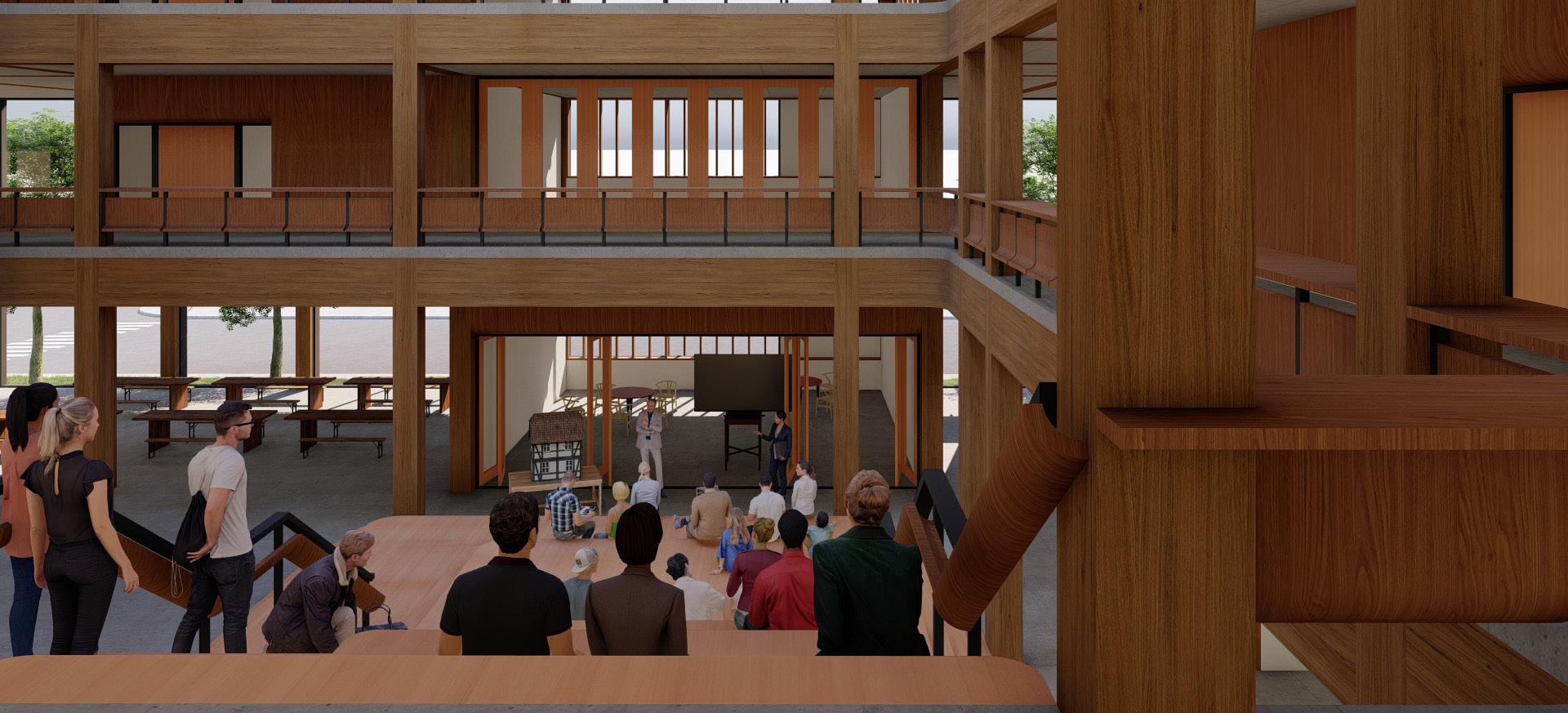

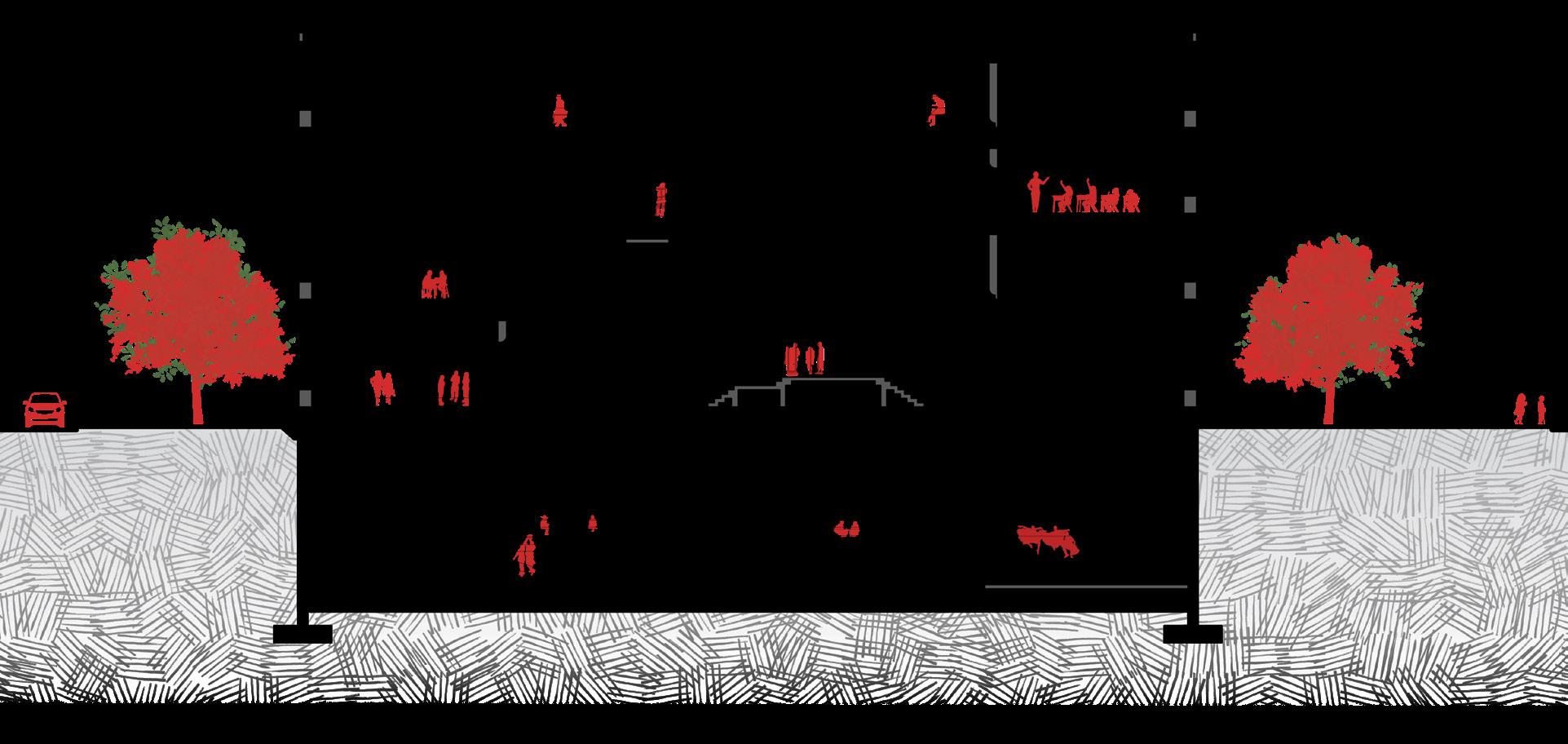
North Elevation
South Elevation



CLT floor panel: 5PLY 5-6/8”
CLT girder: 12PLY 30” insulation sound panel: 4” board OSB plywood: 4x8’ insulation XPS rigid board: 4” board treated exterior siding: 1x12” galvanised steel flashing glazing triple pane aluminum window frame aluminum screen rail board treated screen: 1x8” frame exterior wall: 2x6” insulation rockwool batt: 6” frame interior wall: 2x4” board gypsum interior wall: 0.5” board vinyl flooring: 0.2”

Regrid Centre
Term:
Type: Parkour Sports Facility
Location:
Software:
Fall 2021 Toronto, ON Rhino, AutoCAD, Illustrator, Photoshop, Lumion
The regrid centre is a specialized gym dedicated to the parkour. It invites users to rethink the city beyond the controlled and organized grid. Inspired by a traceur’s ability to take the city grid and remap it according to an informal and spontaneous path, the facility features highly customizable spaces that bring new challengs to both beginners and experts.








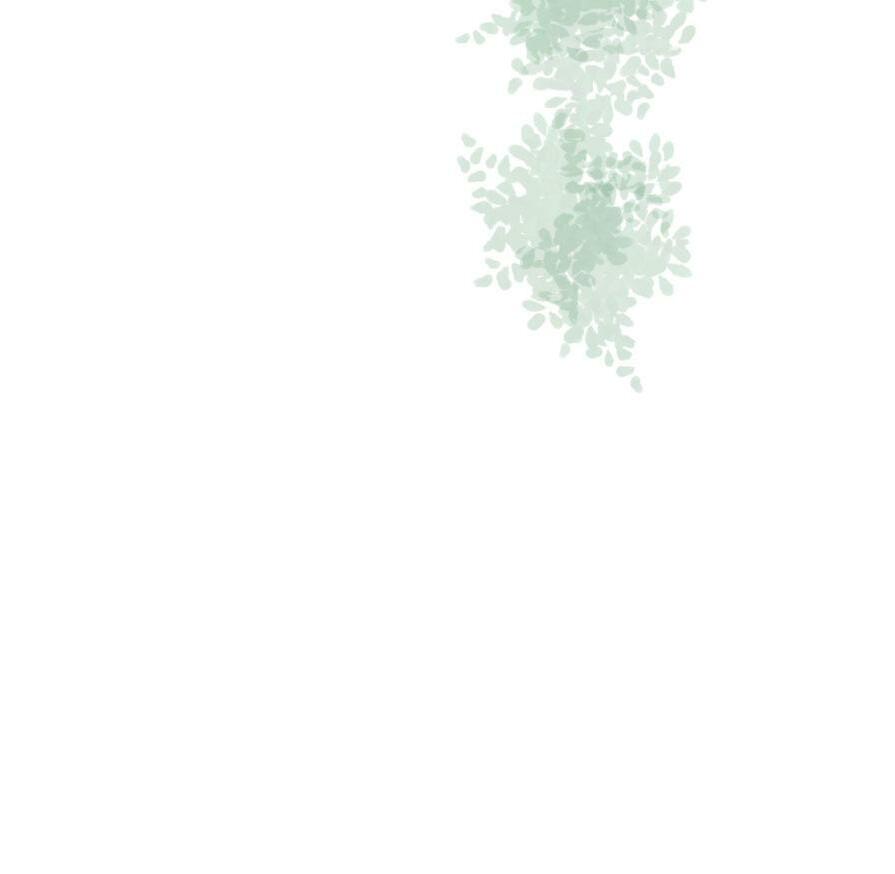





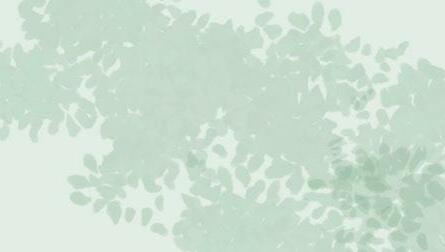

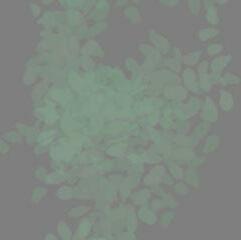



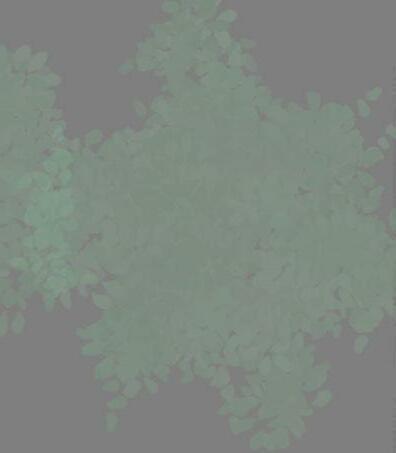
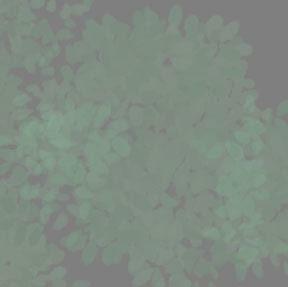
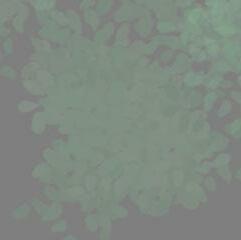
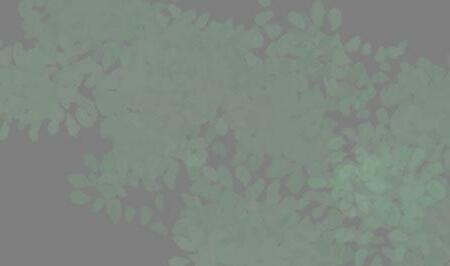










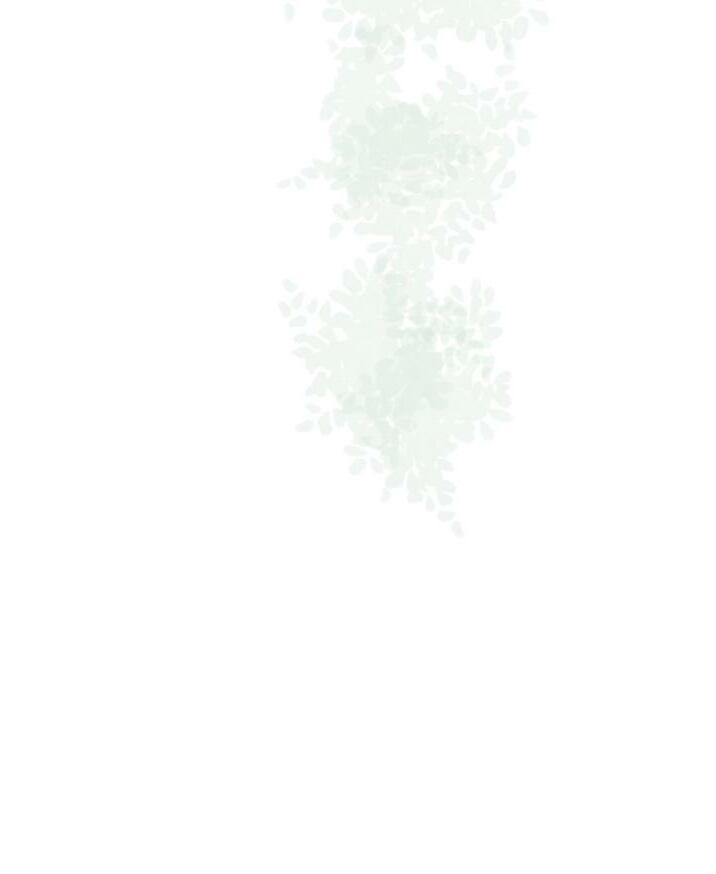














Regrid

Urbanites create informal paths that adds new layers to the city grid.
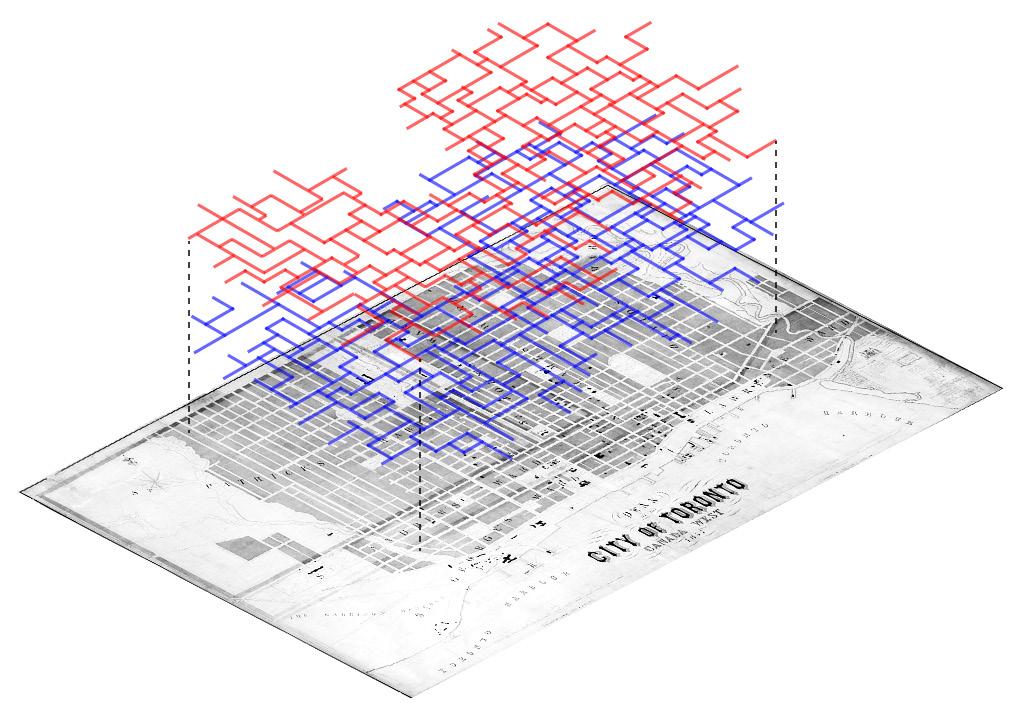

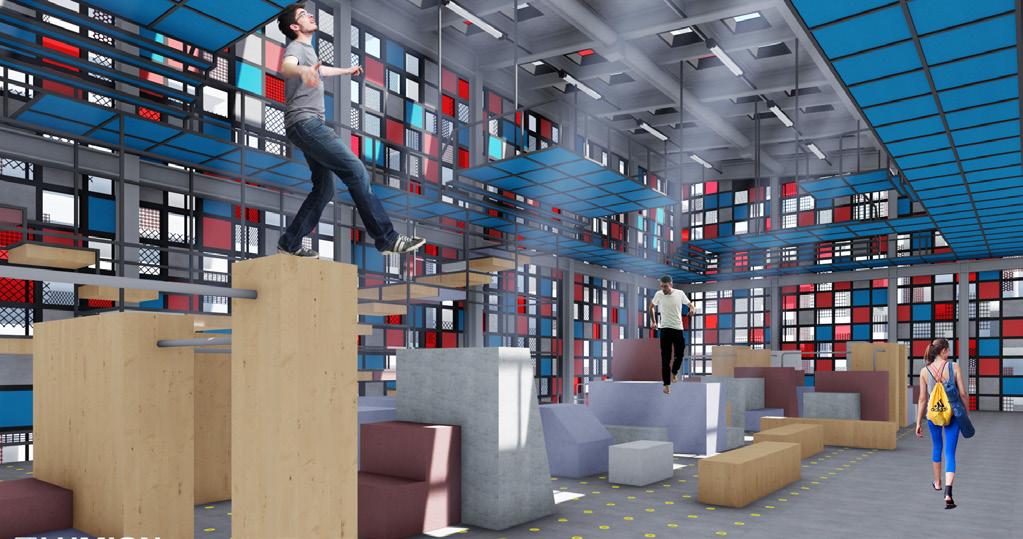
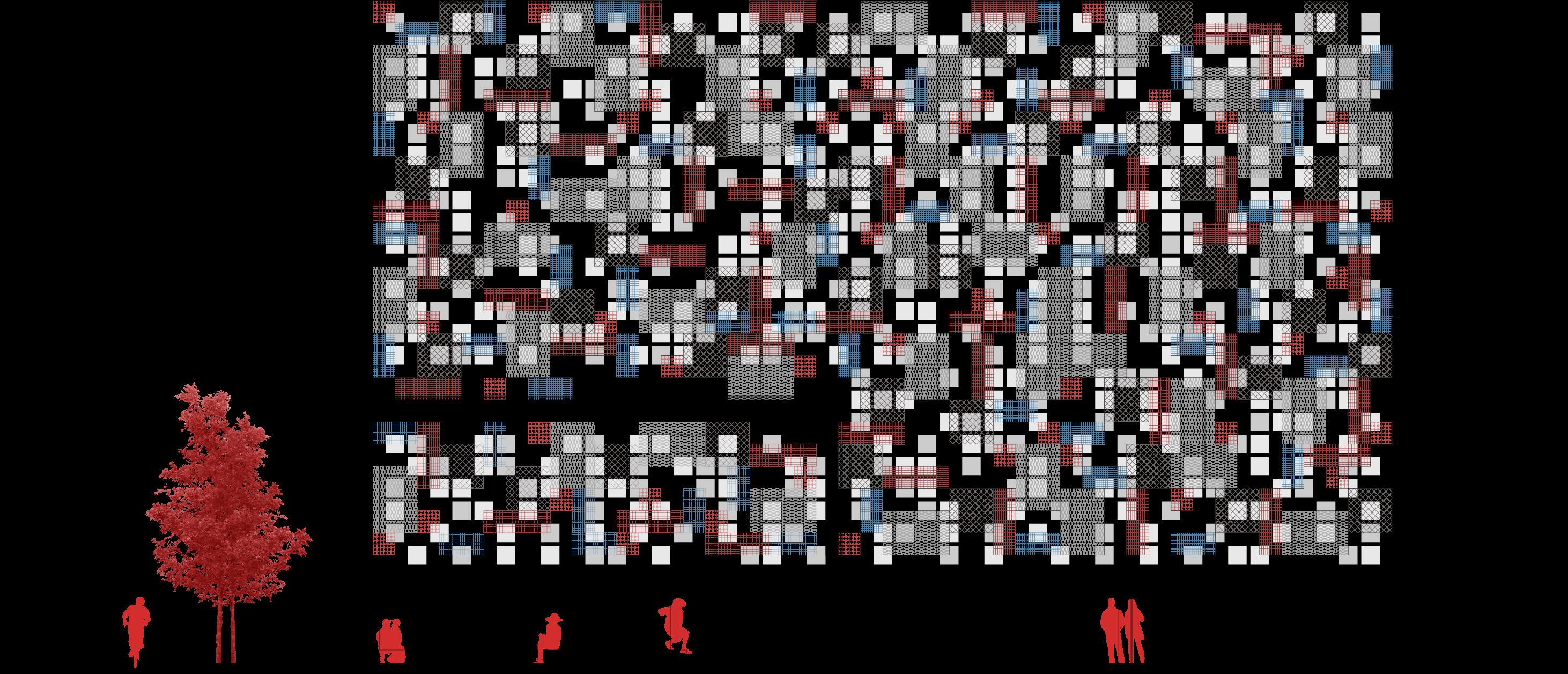


exterior finish: single-ply bitumen roofing membrane skylight water drainage & framing: steel flashing, 50x400mm aluminum frame, steel fasteners, 75x75mm angle fastened from concrete roof to steel frame glazing: interior 12mm coloured laminated safety glass, 10mm krypton gas, 8mm clear glass, 10mm krypton gas, exterior 10mm coloured toughened glass thermal envelope: 76mm polyiso roof insulation board vapor barrier: polyethelene film roof structure: 75x130mm corrugated steel decking, 250mm reinforeced concrete roof water drainage: steel ridge cap, steel flashing floor system: 100x100mm corrugated steel decking, 300mm reinforced concrete with polished top structure to curtain wall connection: 300x400mm steel beam, 178x108mm angle, steel transom fastener ground floor interior finish: steel frame, 76mm XPS insulation board, polyethelene film vapor barrier, interior frame seal ground floor: 300mm reinforeced concrete vapor barrier: polyethelene film thermal envelope: 51mm XPS insulation board facade panels: interior 4mm coloured steel panel, 76mm XPS insulation board, air barrier, exterior 4mm coloured steel panel stick glazing system: 100x100mm aluminum transom, interior glazing seal, exterior glazing seal, 100mm pressure plate, pressure plate fastener, 20x100mm snap cap glazing: interior 12mm coloured laminated safety glass, 10mm krypton gas, 8mm clear glass, 10mm krypton gas, exterior 10mm coloured toughened glass curtain wall to double skin connection: 50x50mm hollow steel tube, 25x50mm hollow steel mullion, coloured steel grate, grate to mullion steel fasterners ground floor exterior finish: hemmed steel flashing, steel fastener, 51mm XPS insulation board, weather barrier ground floor water drainage: sloped 100mm concrete slab, 102mm drainage pipe (vertical), coarse gravel, 102 drainage pipe (horizontal)




