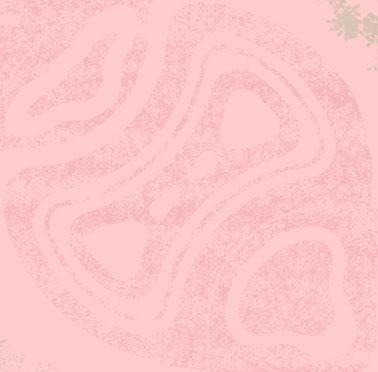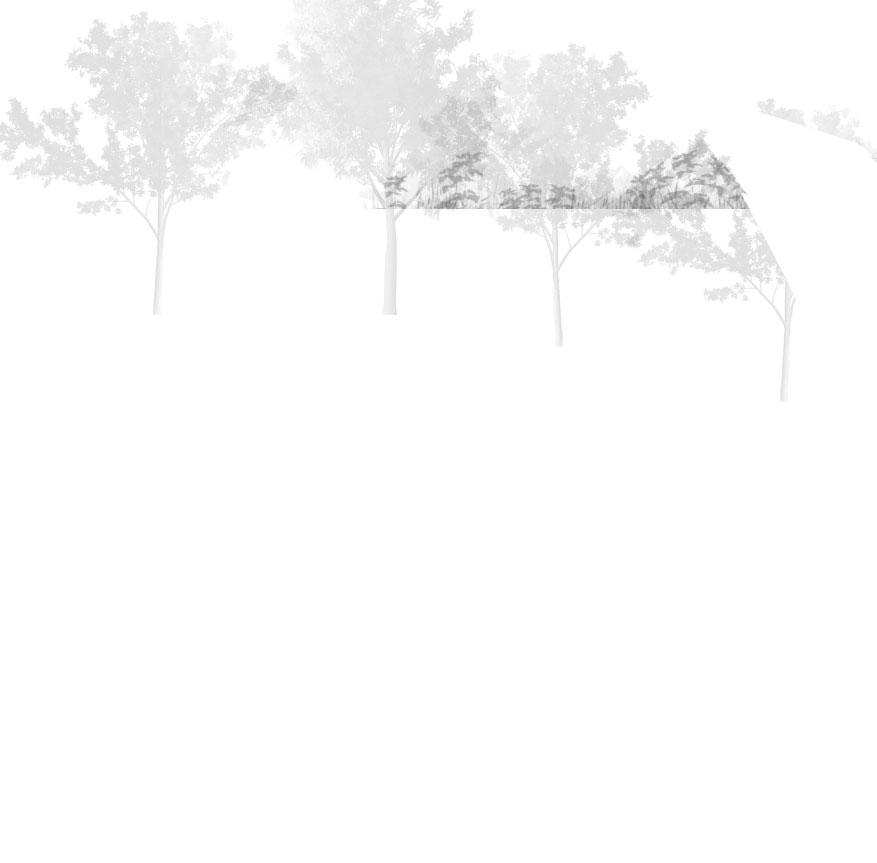
1 minute read
hastings village
Term:
Type: Mixed-Use Housing Complex
Advertisement
Location:
Software:
Winter 2021 Bancroft, ON Revit, AutoCAD, Rhino, Illustrator, Photoshop
In the rural town of Bancroft, hastings village addresses the issue of a growing family and elderly population. The community housing complex densifies the town centre, supporting efforts for a walkable neighborhood.
A garden/greenhouse and makerspace craftshop are dedicated to engage families and seniors with the community. Made and grown objects are sold, making the village self-sustainable.
















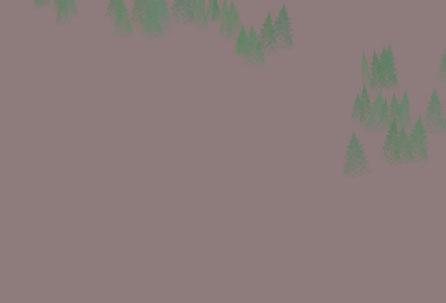

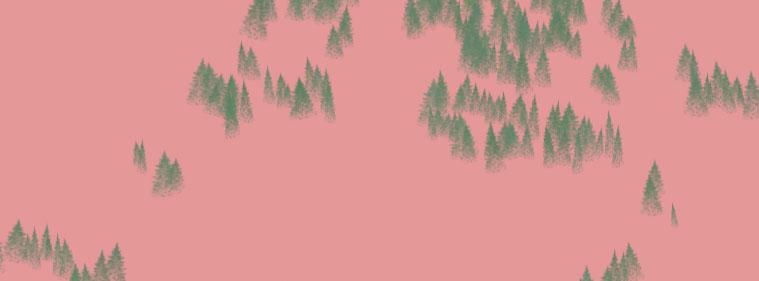
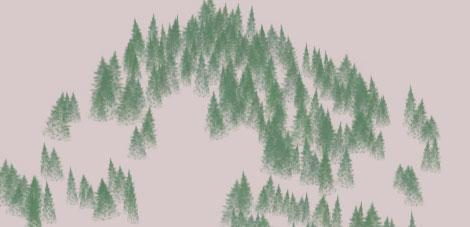

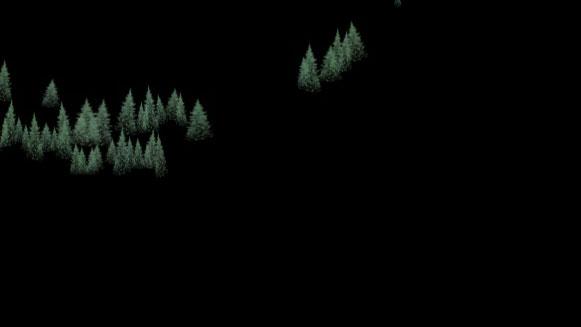



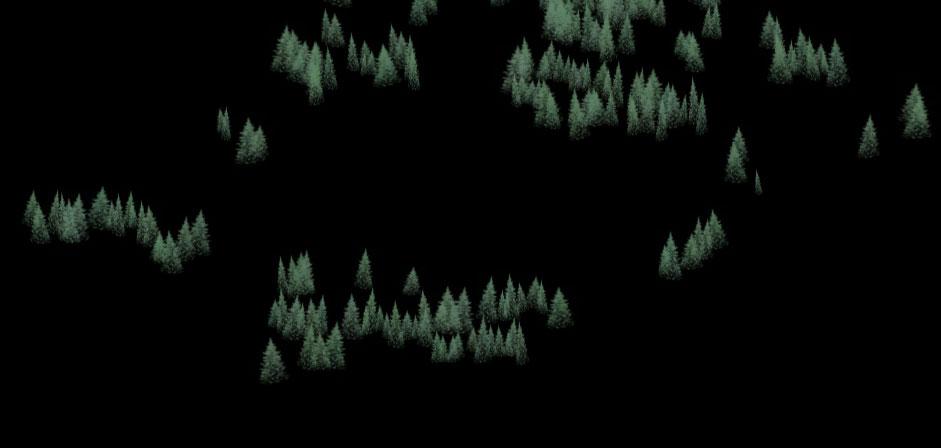













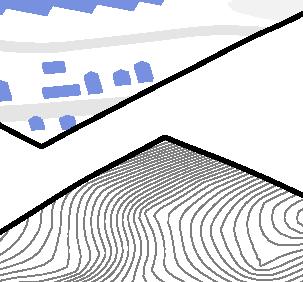

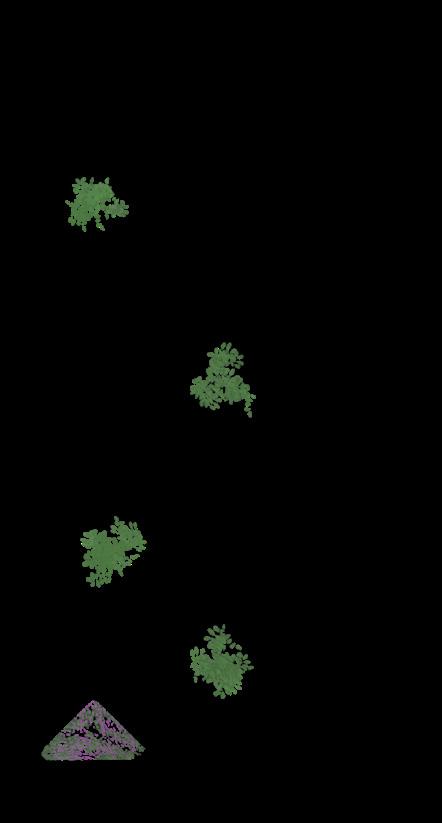
West Elevation


Roof Morphology






A driver of the design came from the prominence of gabled roofs among the local typologies. The project breaks the uniformity of alignment to the road, instead with alignment to the cardinal axis.






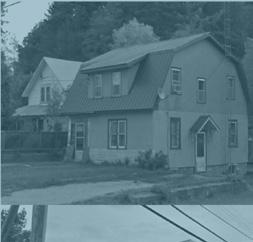






Colonial Style
20th Century Style
Local Typologies













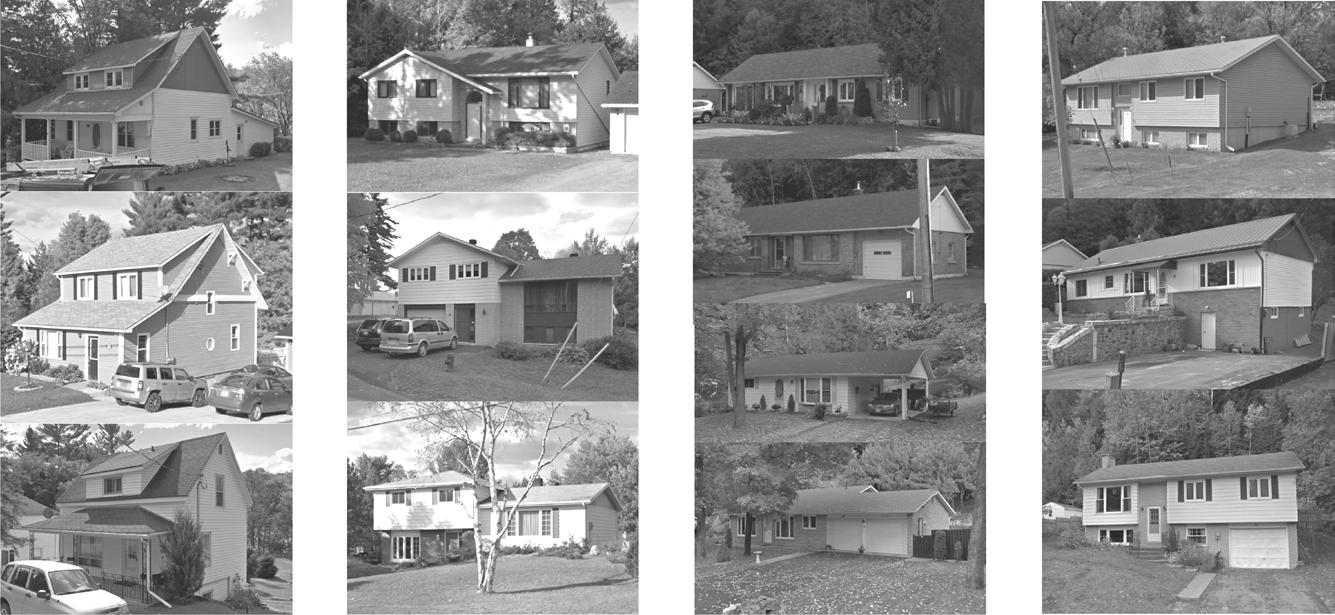

Circular Economy










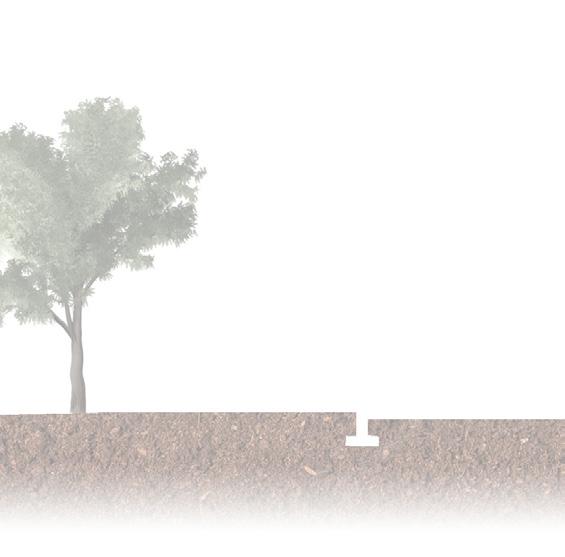






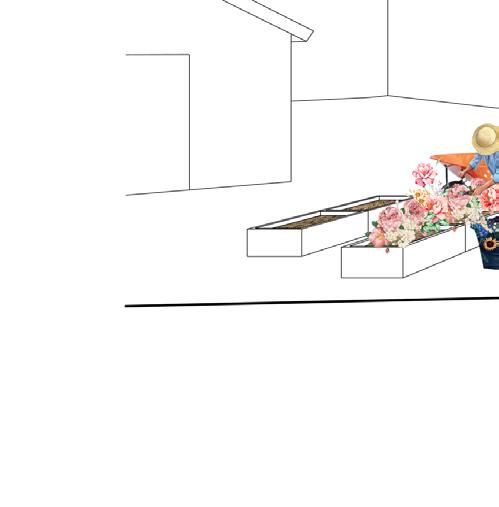
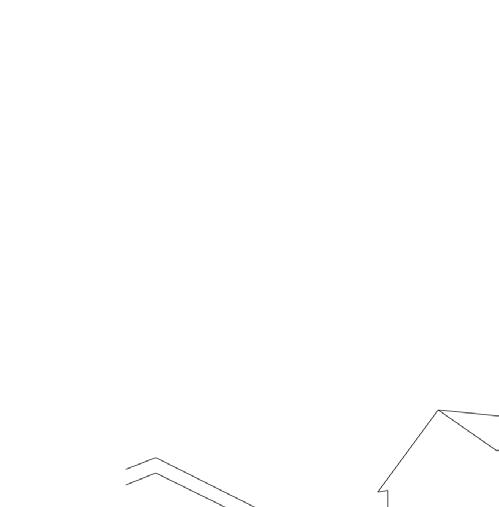




Hastings village has an integrated social and financial economy. Grown and made products are offered to the public which in turn support the local complex’s community activites.




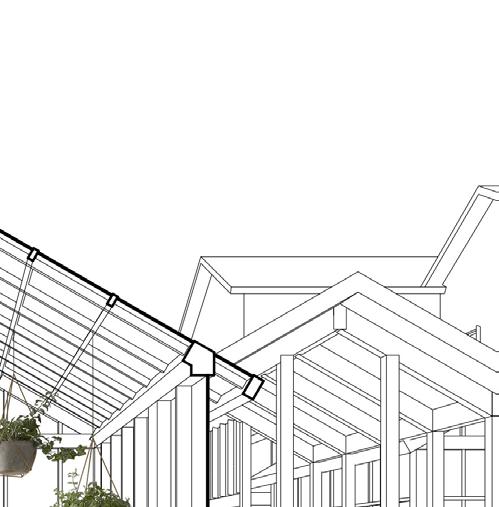


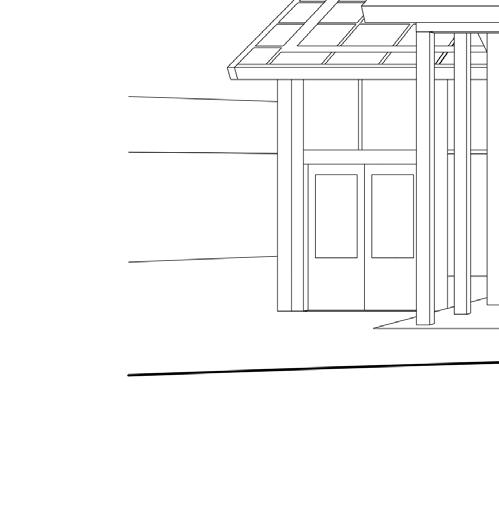
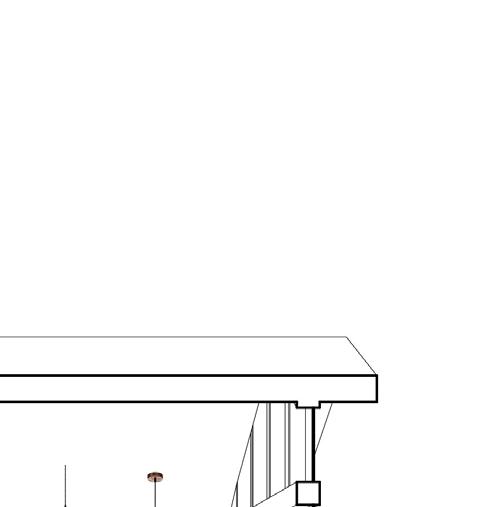

The greenhouse iscomplimentarytothecommunity’s outdoorgarden,allowingforanall-seasonharvest evenassnowsurroundsit.Itissuppliedand suppliesthecommercialfarmer’smarketandgarden centre.Afteridentifyingthevariouscommunity spacesinBancroft,itwasfoundtherewasno centralizedgardeningspace.The greenhouse expectstoseethelargeseniorpopulationbutalso welcomesyoungerenthusiaststolearnfromthe oldergeneration.Arrangedwiththreerowsof gardenbeds,the greenhouse canaccommodateupto 6 people.

The makerspace isaversatileworkshopthatcan hostavarietyofcreativeendeavoursfrompainting tofurniturerepair.ThepopulationofBancroft valuesreusewithfoursecond-handshops.The makerspace providesaspacetohelpwithrepair andcreationofhouseholdtrinkets.Itisarranged withmovabledesks,storagecabinetsforthe assortmentoftools,allaroundacentral woodworkingtable.The makerspace isasmalland intimatespace,allowingupto4peopletoworkat a time.



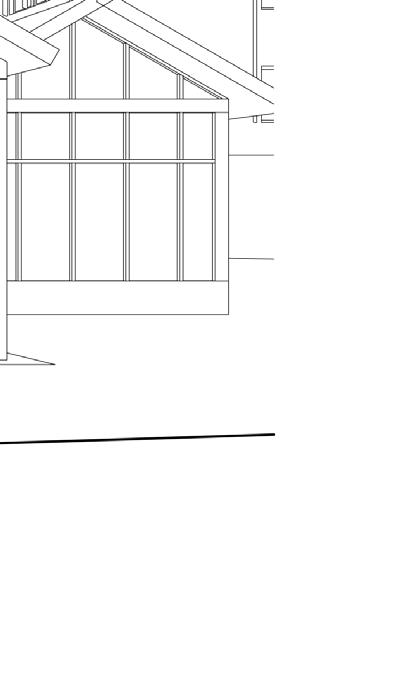
Olympic Park
Term:
Type: Urban Skatepark
Location:
Software:
Fall 2021 Toronto, ON Rhino, Grasshopper, Illustrator, Photoshop, Lumion
The skatepark takes over the former olympic park in the prime urban context of Toronto’s CN Tower and Union Station. It is set like a stage, where skaters put on a show for the city.
A pair of parametric structures cover the skatepark, providing dynamic shading and potential to cover with fabric during inclememt weather.














