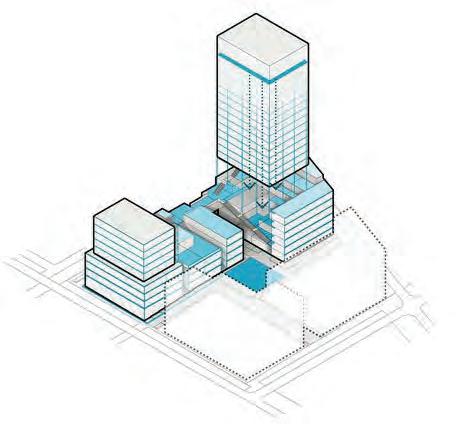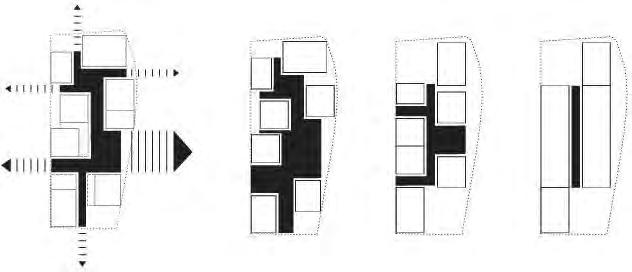
1 minute read
NORMAN CENTER FOR URBAN FARMING SITE ANALYSIS
LOCATION DIAGRAM: To describe the location of a site is one of the most important parts that influences the design process. I chose this diagram because it gives context of the surrounding area while precisely displaying a specific location. Keeping the viewers eyes fixed a simple intersection between two lines, this diagram keeps the whereabouts of the location clear and concise.
NEIGHBORHOOD CONTEXT DIAGRAM: For a building to truly be its best, it must blend to a certain extent with the surrounding area. This diagram completes this by leaving out the exact location and giving details of what is surrounding area is like. There seems to be trees scattered throughout and the surrounding building are filled in with black, along with a lighter shaded center circle displaying the area for the site itself.
Advertisement


ZONING AND SIZE DIAGRAM: An architect must be very conscious when designing because the sky is not always limitless, especially when there is zoning regulations in place for the area. I chose this diagram because it display clear borders horizontally and vertically for this building. Using simple dotted lines to show the height, base, and intersections of the buildings, this diagram accomplishes its goal regarding zoning and size.
NATURAL PHYSICAL FEATURES DIAGRAM: Knowing your elevations when designing anything that will sit on the ground is key to an e cient and e ective design. This diagram uses 3D illustration to show 2D lines in perspective. This helps communicate the elevation of each line and looks to be color coded on the above diagram. Each level is e ectively shown in elevation, with each being displayed with a number.



MANUFACTURED FEATURES DIAGRAM: Sometimes an architect will have to design a building in midst of others, so they must be prepared to adapt accordingly. This diagram show a progression of scale using color, line weight, and keeping a consistent flow from one to the next. The diagram also accomplishes its goal by keeping the same perimeters while changing the size and depth of the building inside them.
CIRCULATION DIAGRAM: Circulation is one of the most important variables to consider when designing a building. Most circulation diagrams show how you move through it with arrows designated on each path. This diagram was something I have not seen before because it complies in a di erent kind of way. Using black poche to show the main areas of circulation with an emphasis on the exit of the structure.




