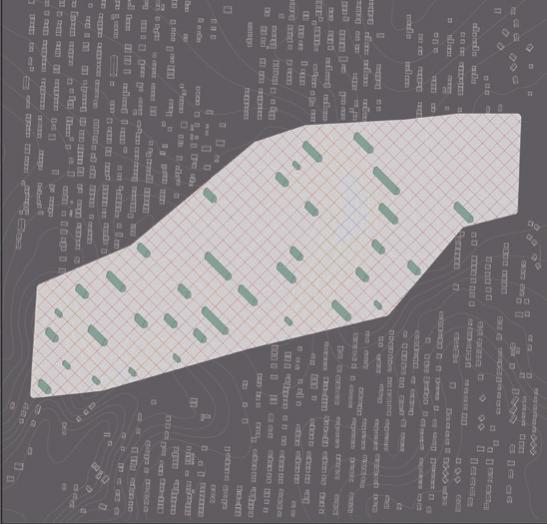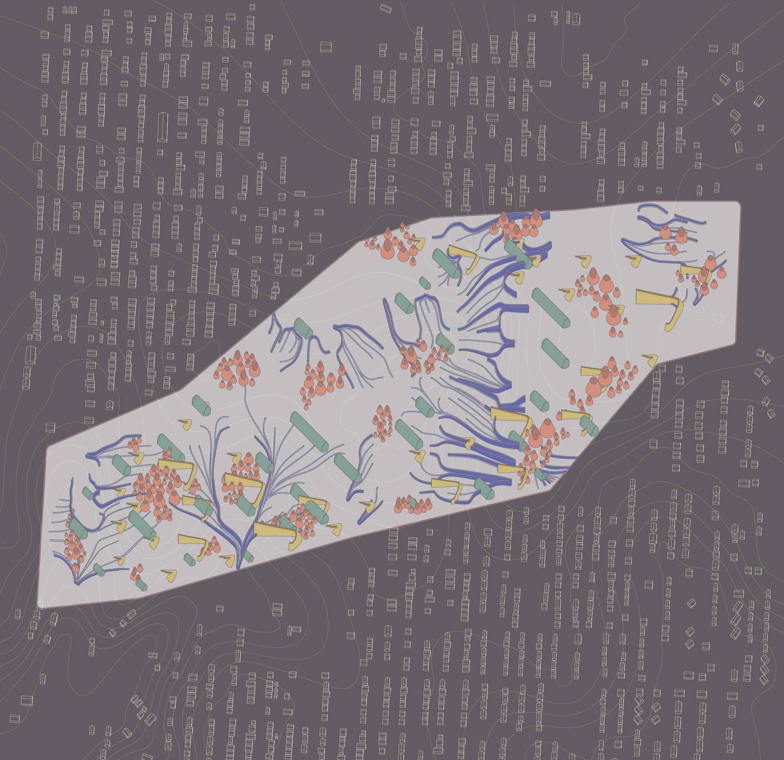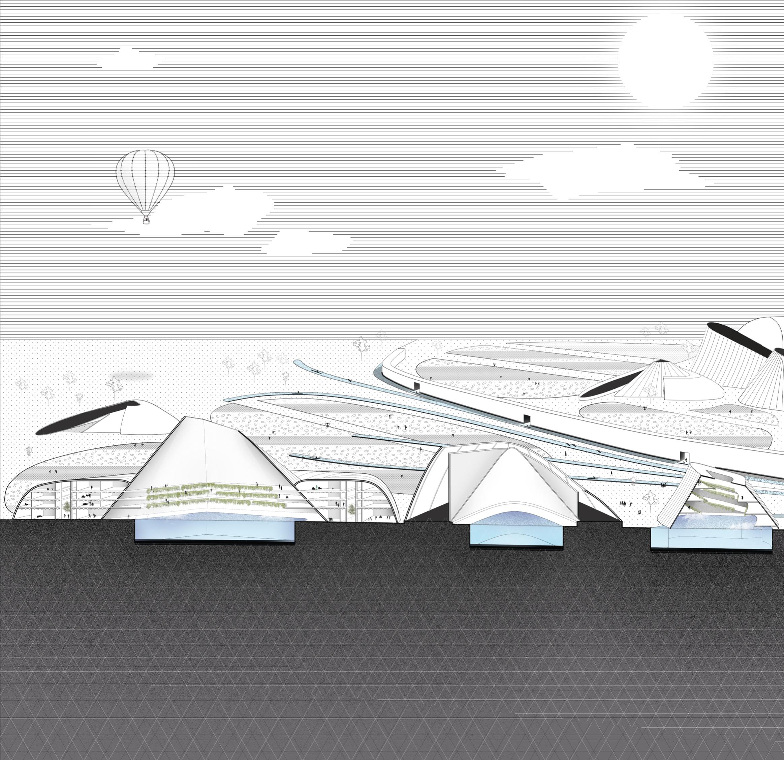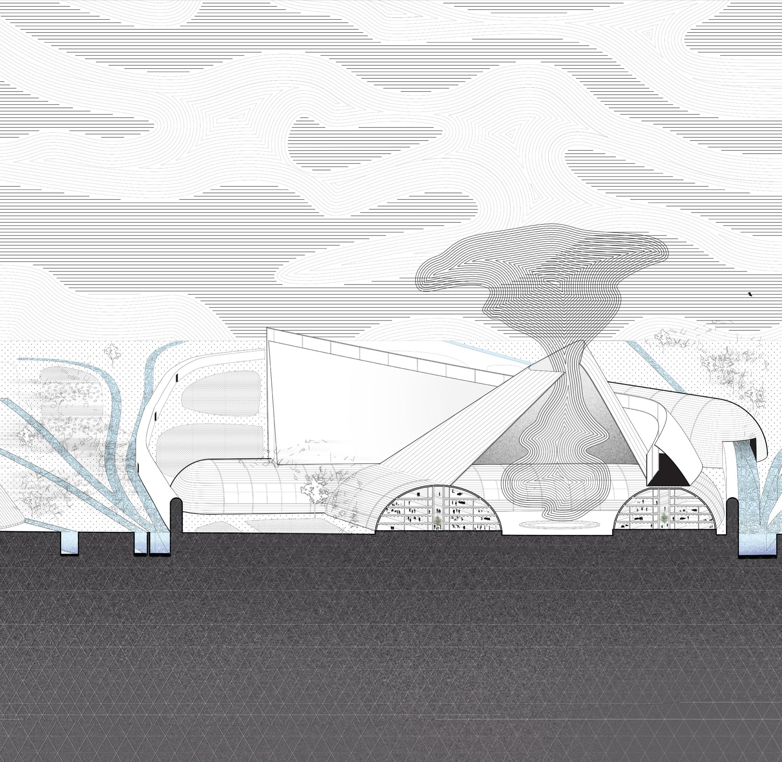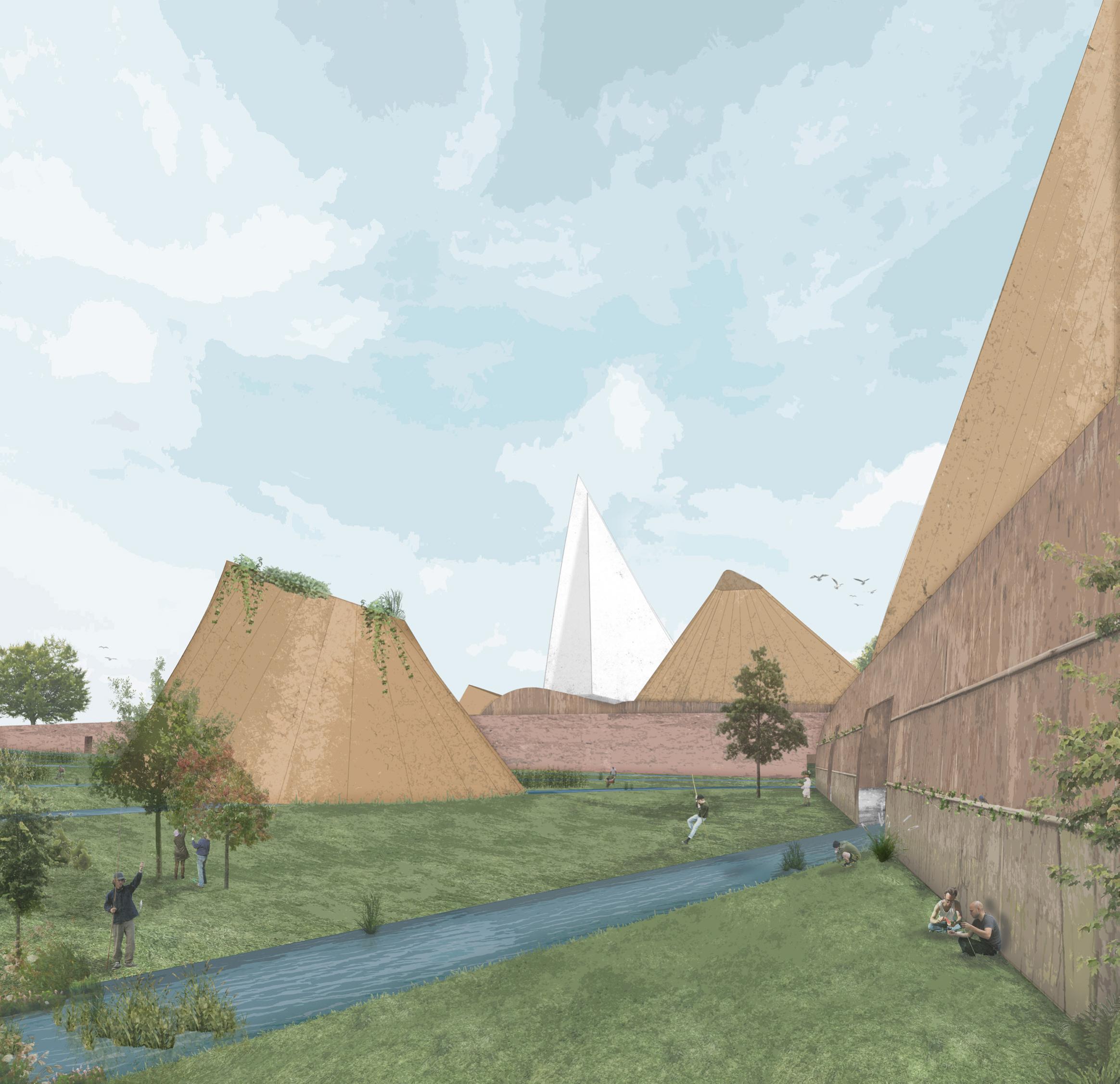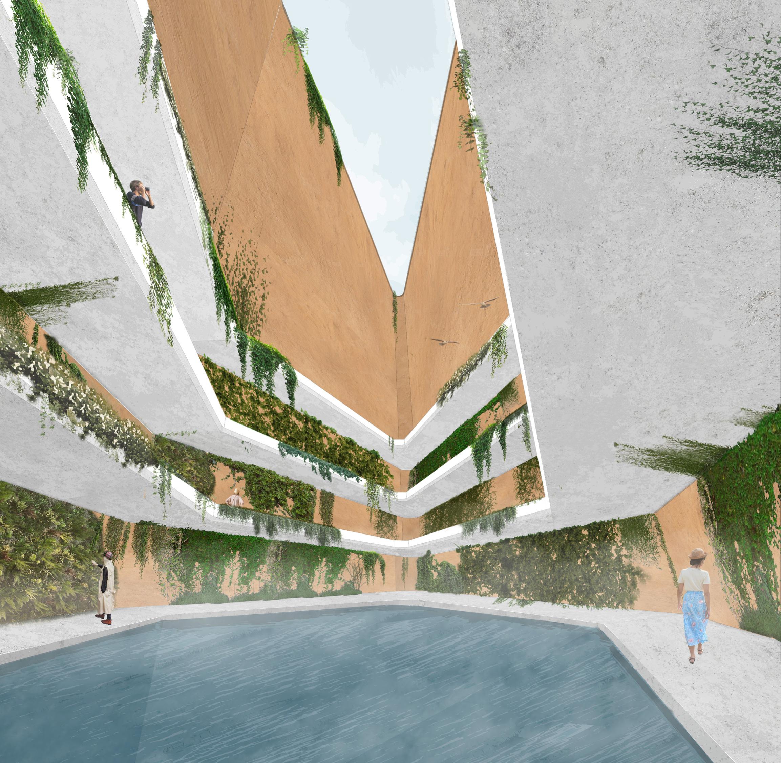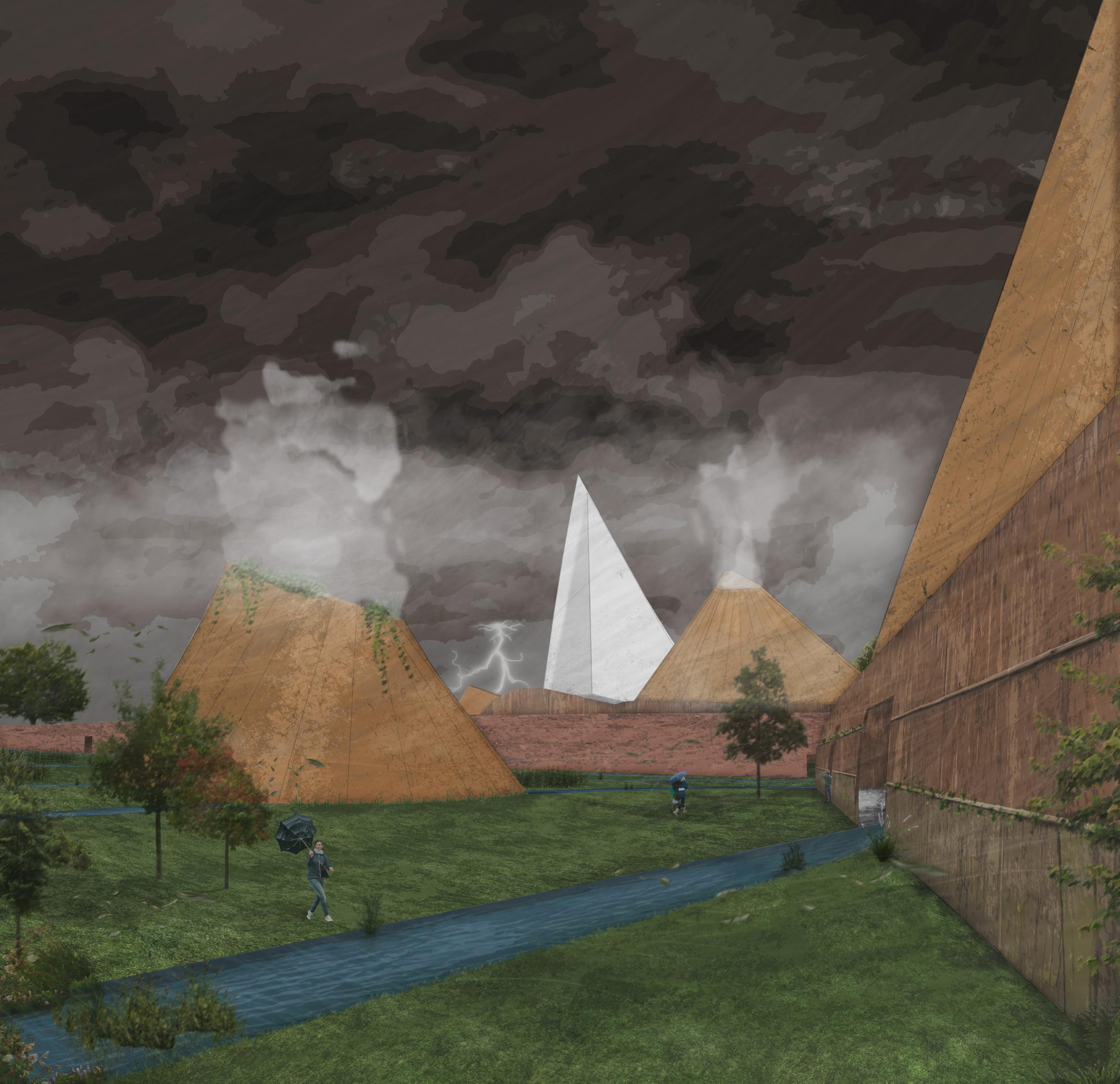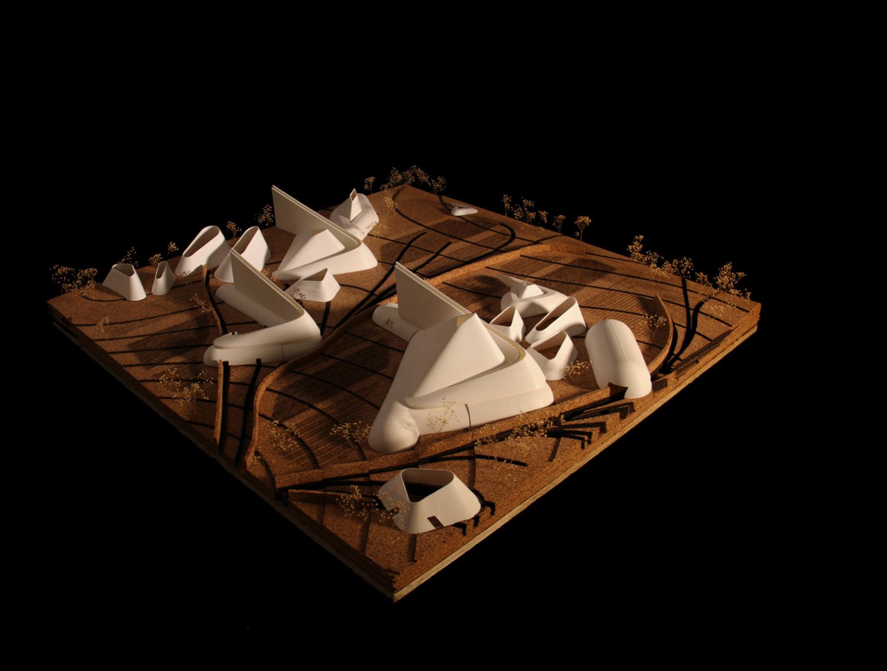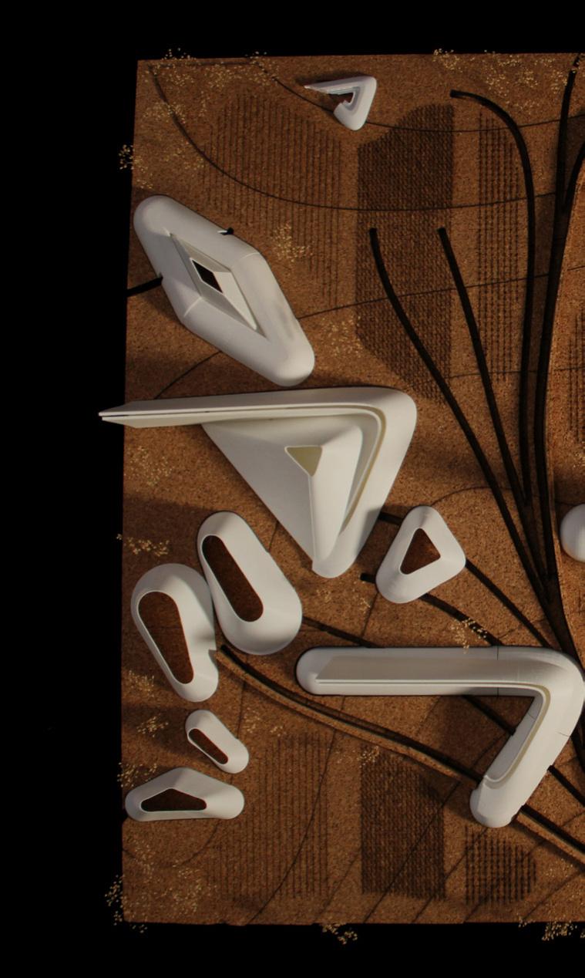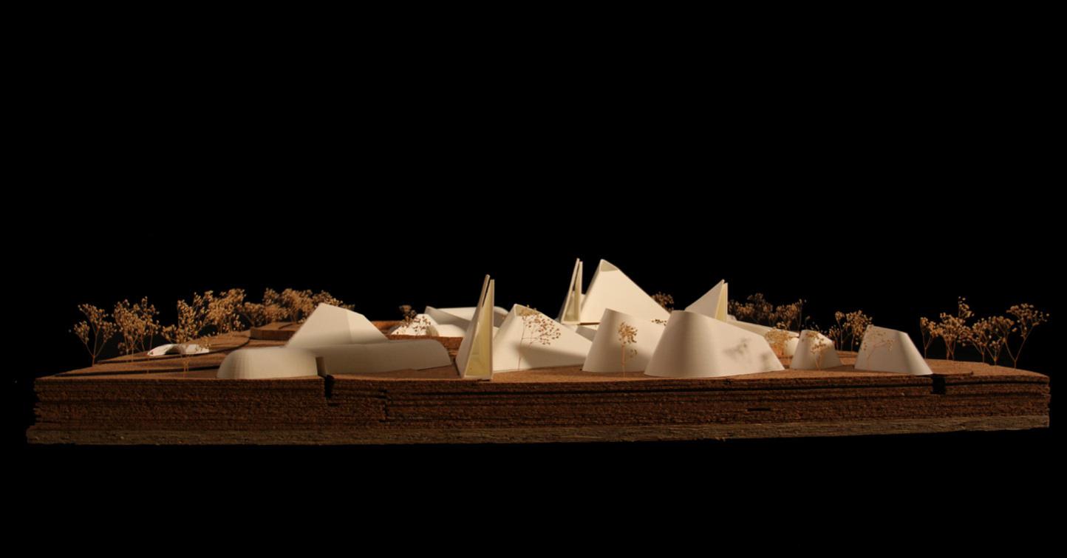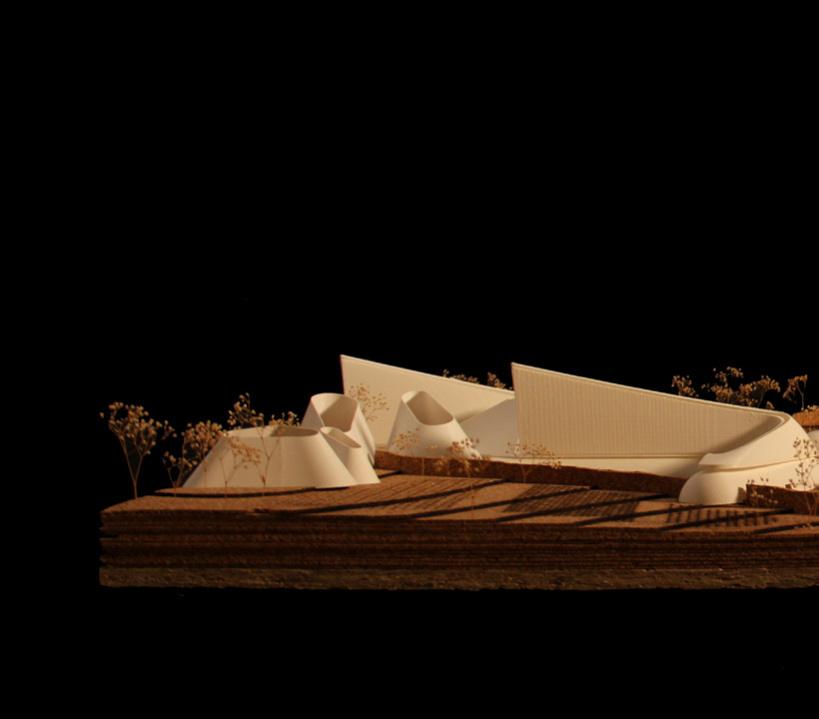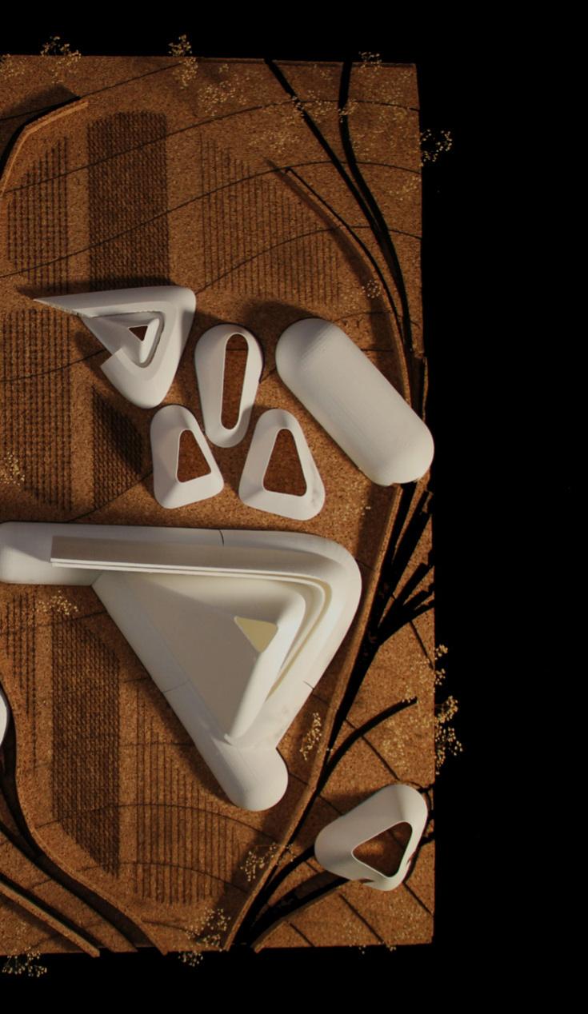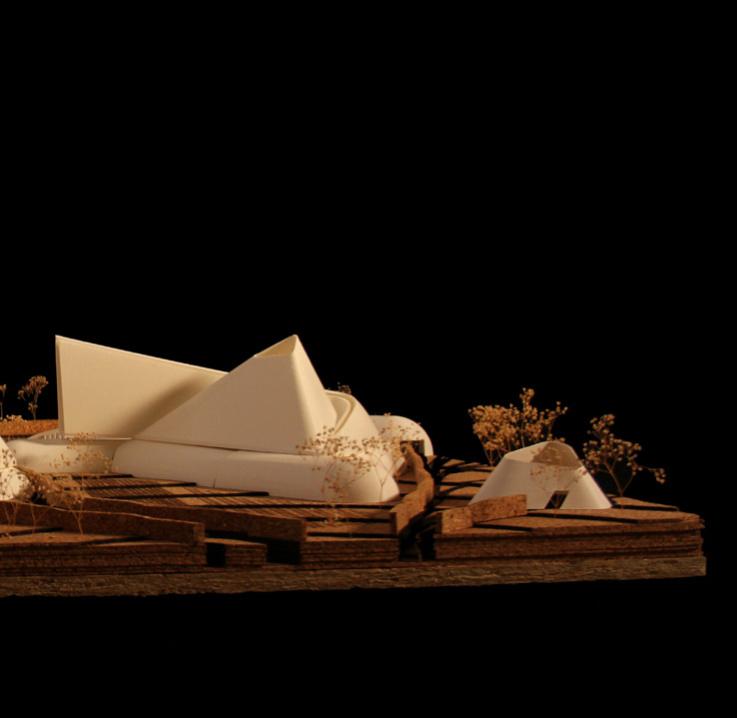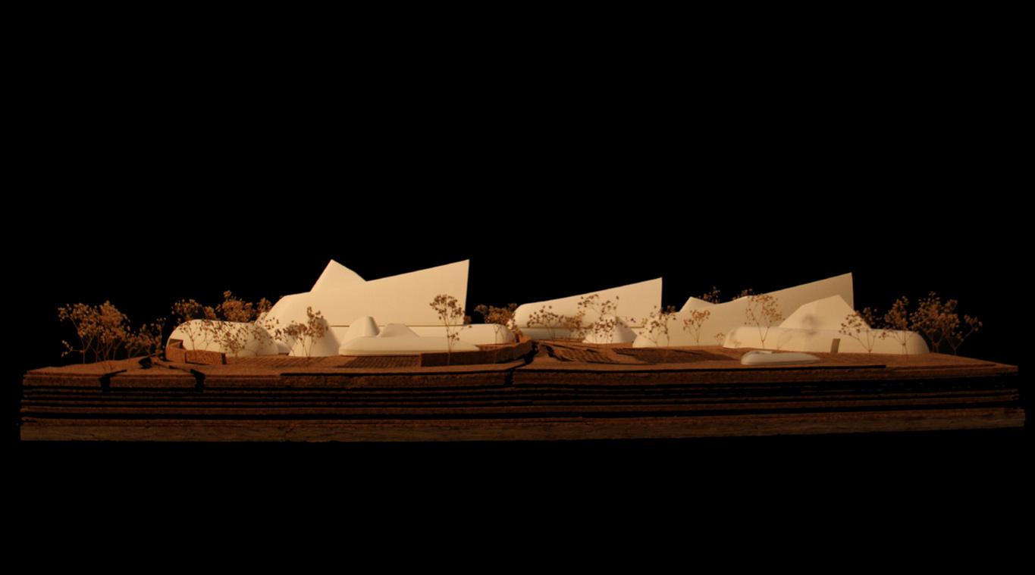DAKOTA DEHNKE
EXPERIENCE
SVPA ARCHITECTURE INTERNSHIP
-Produced various graphics for award submissions
-Designed CMU facade for community pool house
-Created site layout and site plan options
-Assisted with conference presentation design and production
-Aided in document detail production across numerous project types
-Participated in project construction administration processes
FARNSWORTH GROUP ARCHITECTURE INTERNSHIP
-Completed 134 restroom renovation project (demolition plans, key notes, etc.)
-Assisted in project redlining adjustments & revisions
-Aided in office inventory and document management
-Participated in site visits and project meetings
EVENT PLANNING ASSISTANT | OCCASIONS
-Assisted in event decorating and layout planning
-Created custom arrangements and floral designs
-Aided in event coordination and day of planning
-Executed inventory management
INVOLVEMENTS + AWARDS
HABITAT FOR HUMANITY CLUB
-Participated in club fundraising and social events
-Volunteered at Habitat for Humanity Restores
-Assisted in home renovation and roofing projects in Des Moines area
COLLEGE OF DESIGN DEANS LIST
-Held a GPA above 3.5 all semesters attended
SKILLS
TECHNICAL SKILLS
-Revit
-Autocad
-Rhino 3D
-Adobe Cloud
-Rendering
-Sketching
SOFT SKILLS
-Communication
-Customer Service
-Time Management
-Ideation
-Critical Thinking
-Creative Thinking
INTERESTS
-Wood working
-Photography
-Drawing
-Traveling
-Sustainability
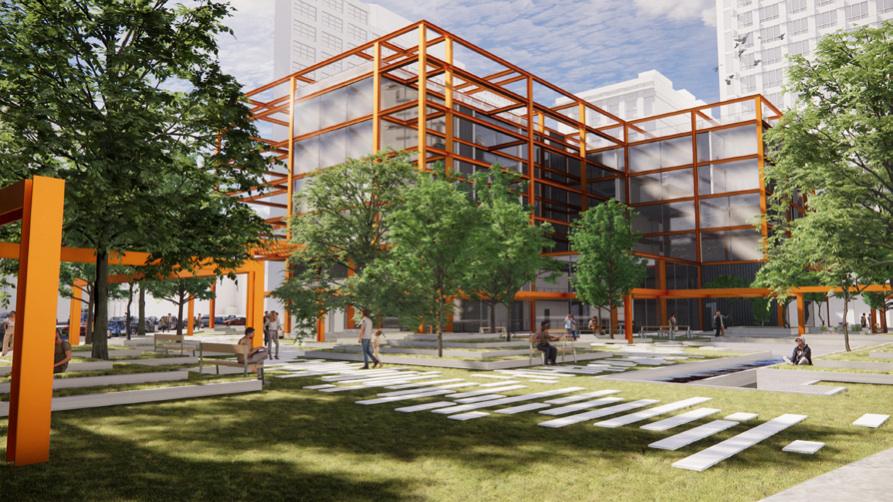

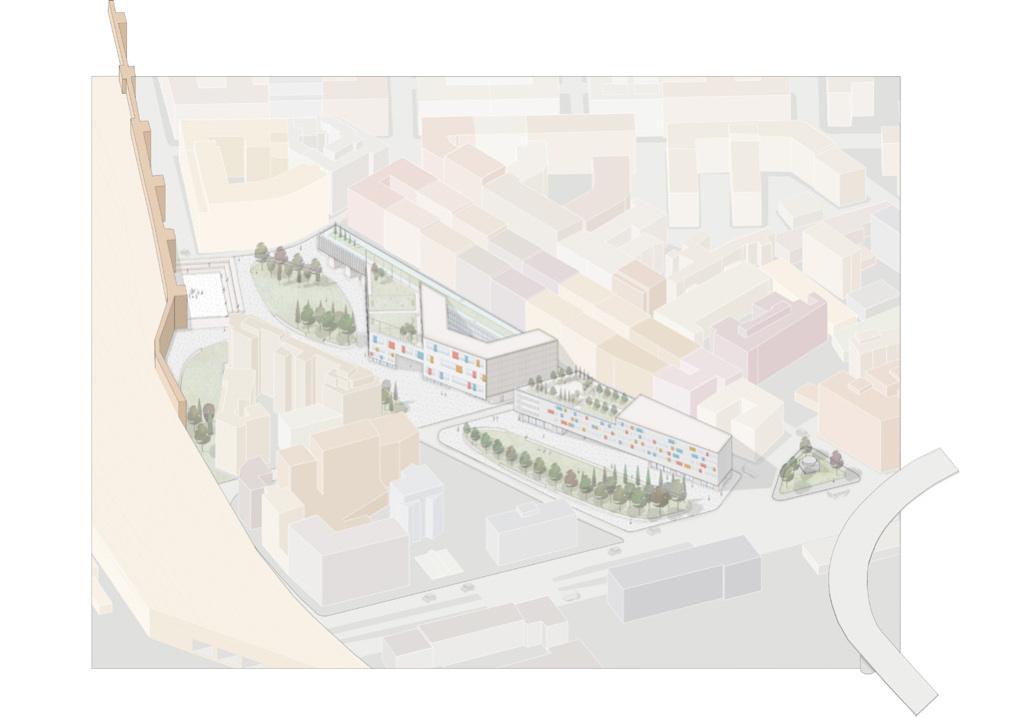
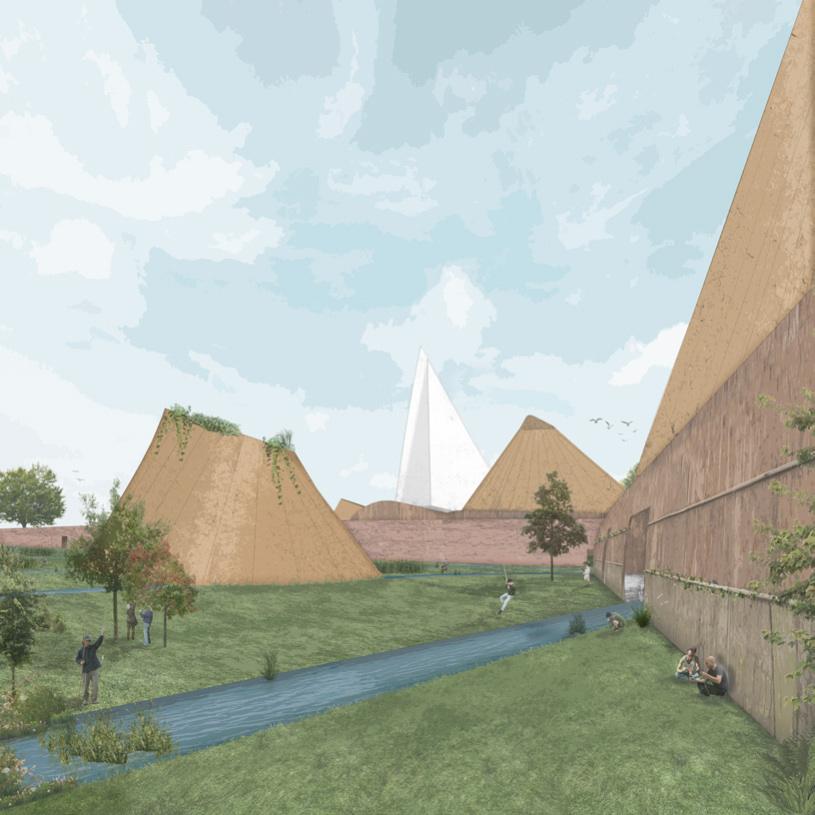
ADAPTABILITY
MUSEUM OF CONTEMPORARY ART - Chicago, IL
This project seeks to explore the opportunities that can be created in order to allow a space to change to meet the needs of that space over time. The concern and exploration of this idea sprouts from the knowledge of what contemporary art is and what it could be. Contemporary art is ever changing and artists continue to break the boundaries of the meaning of art within a modern context.
No one person can predict the trends and forms that art will take, so therefore a single space will not be efficient to house these exhibits. Creating this understanding of the importance of a space to adapt based on the needs of all things that inhabit the space is the beginning of this project.
The basis of this concept was used to create a framework from which different explorations were done of how a space can change in an efficient and user friendly manner. This relationship between space and adaptability shows the need for architecture to assist in the function of spaces and how best to do so.
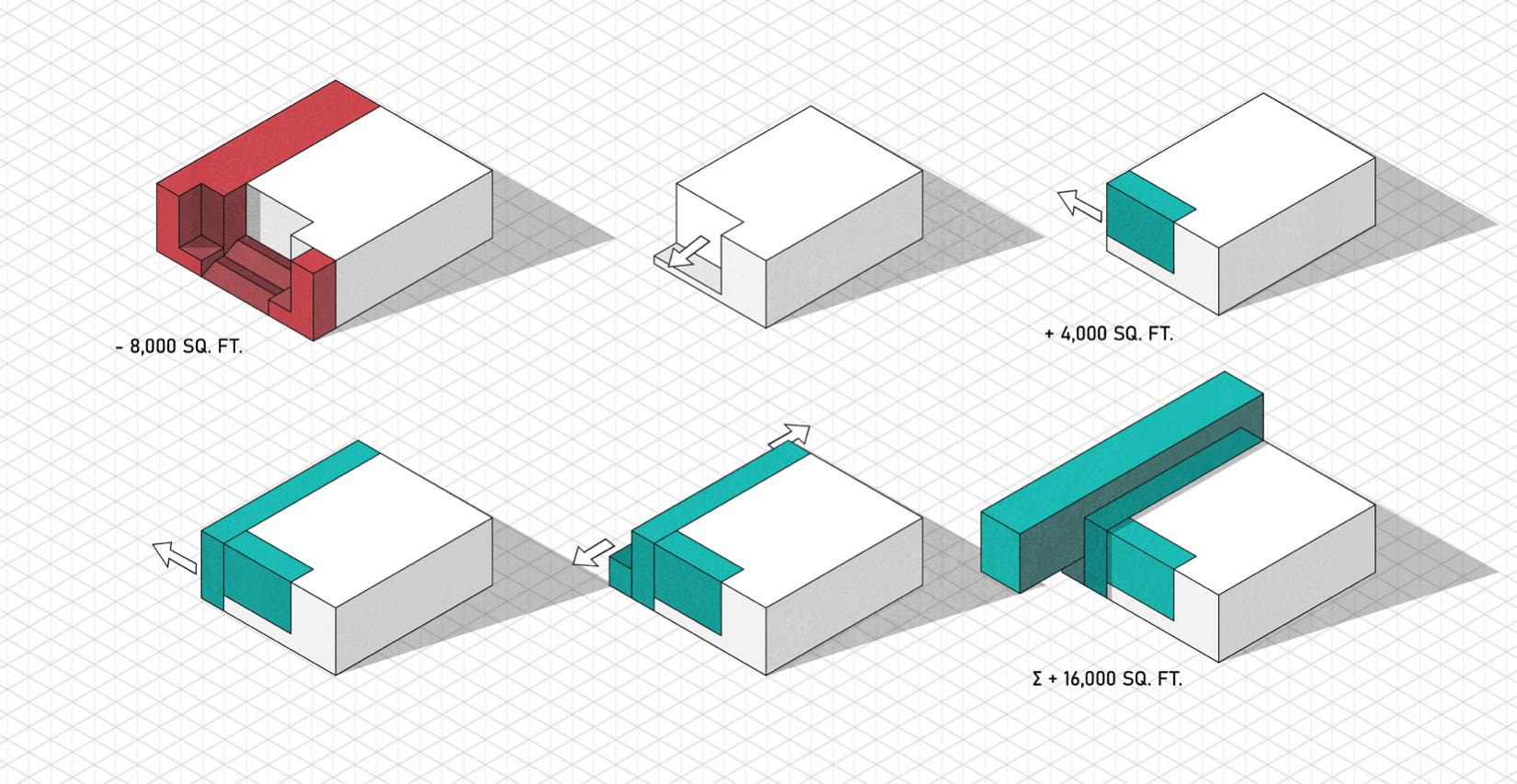
As a whole this project seeks to explore the ability for spaces to transform and the advantages that come with it in relation to museum exhibit design. Adaptable space and technologies allow for a space to meet the needs of the ever changing present and attempt to meet the needs of the future.

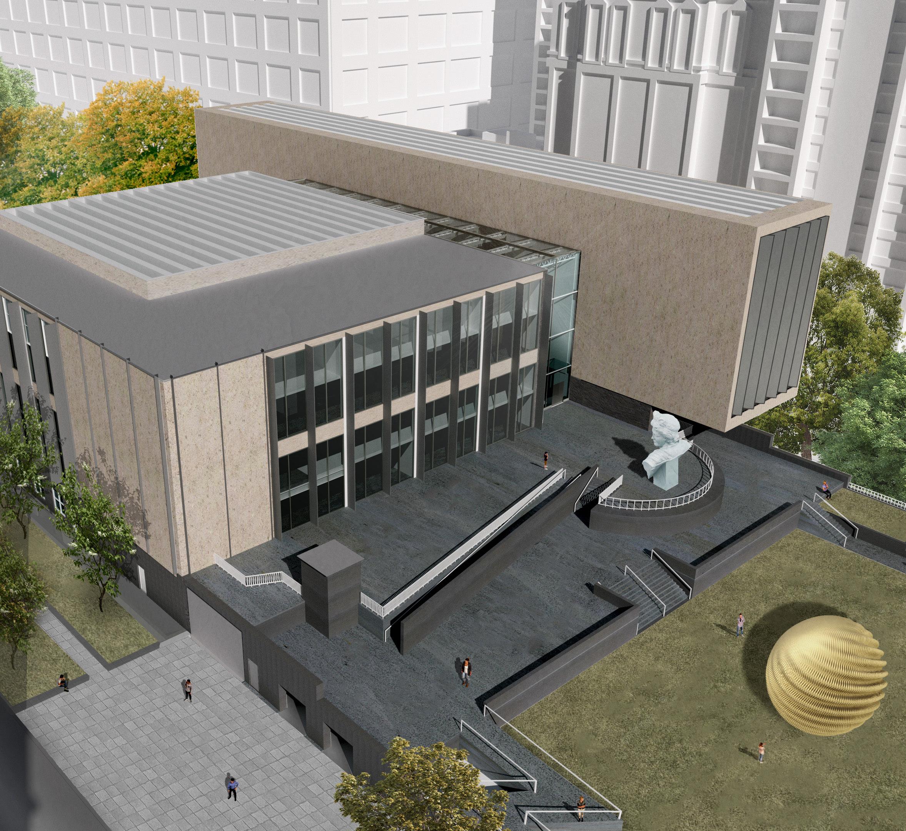

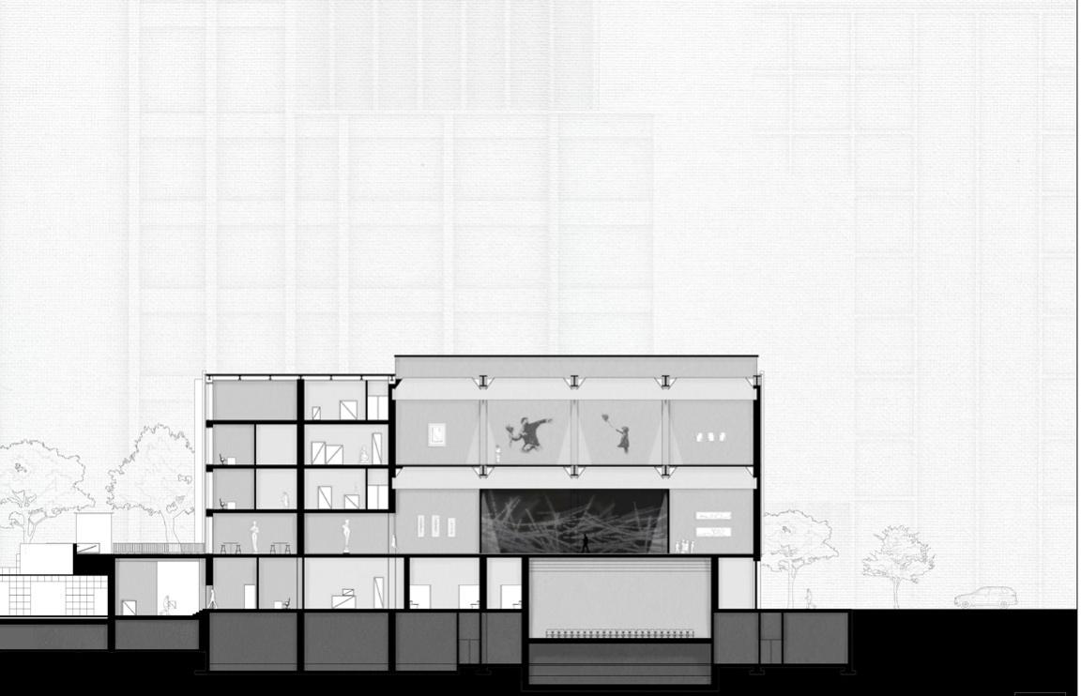
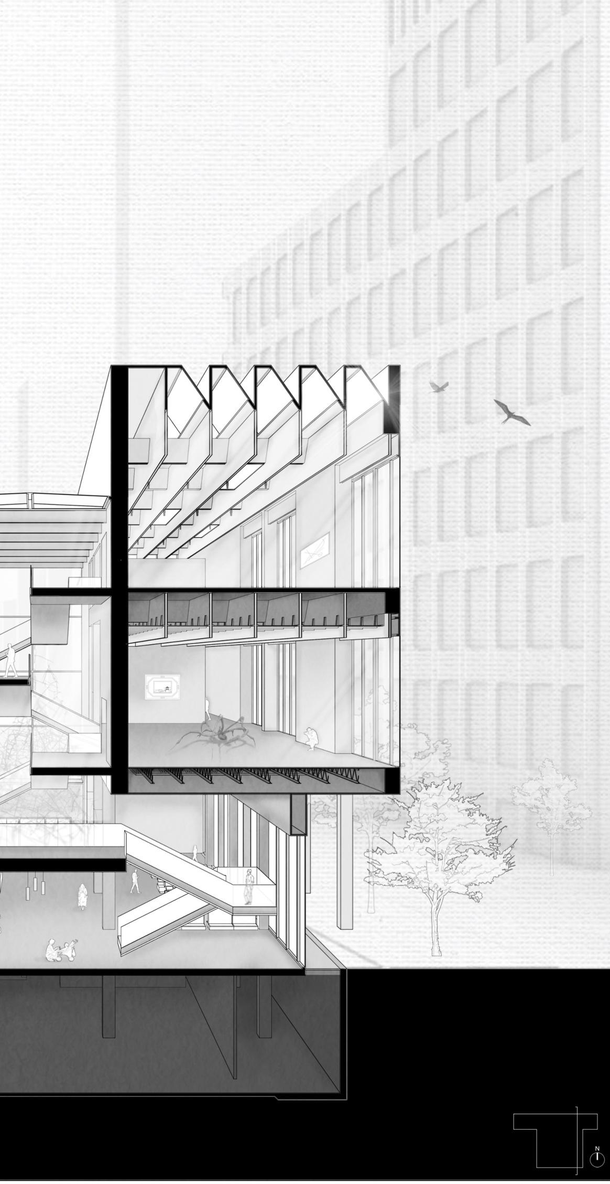
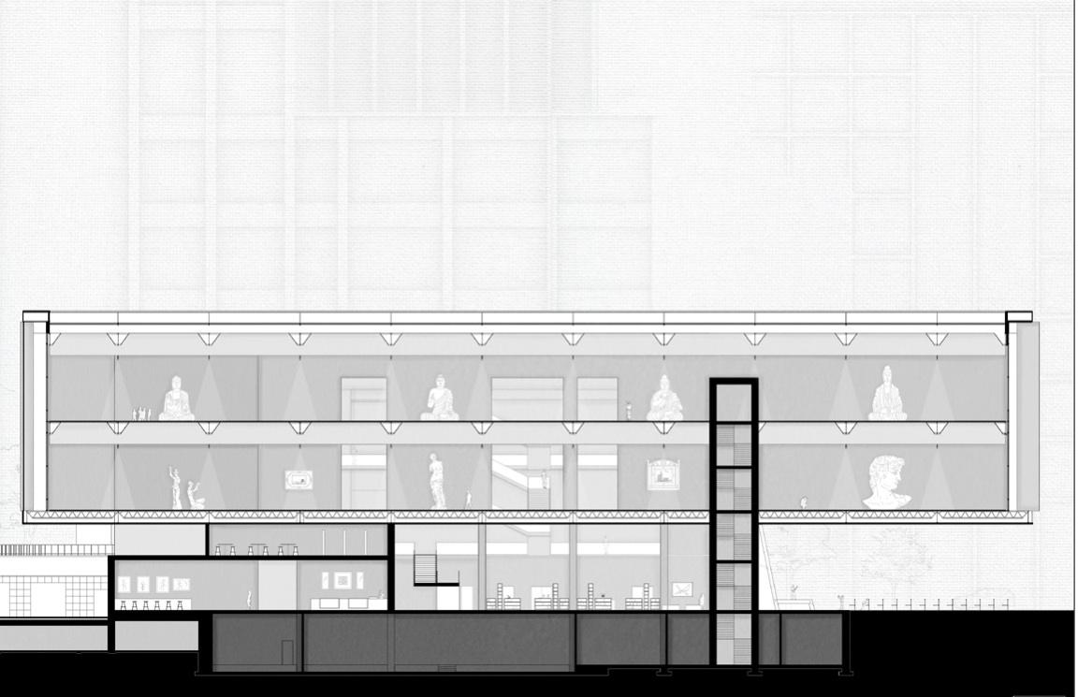
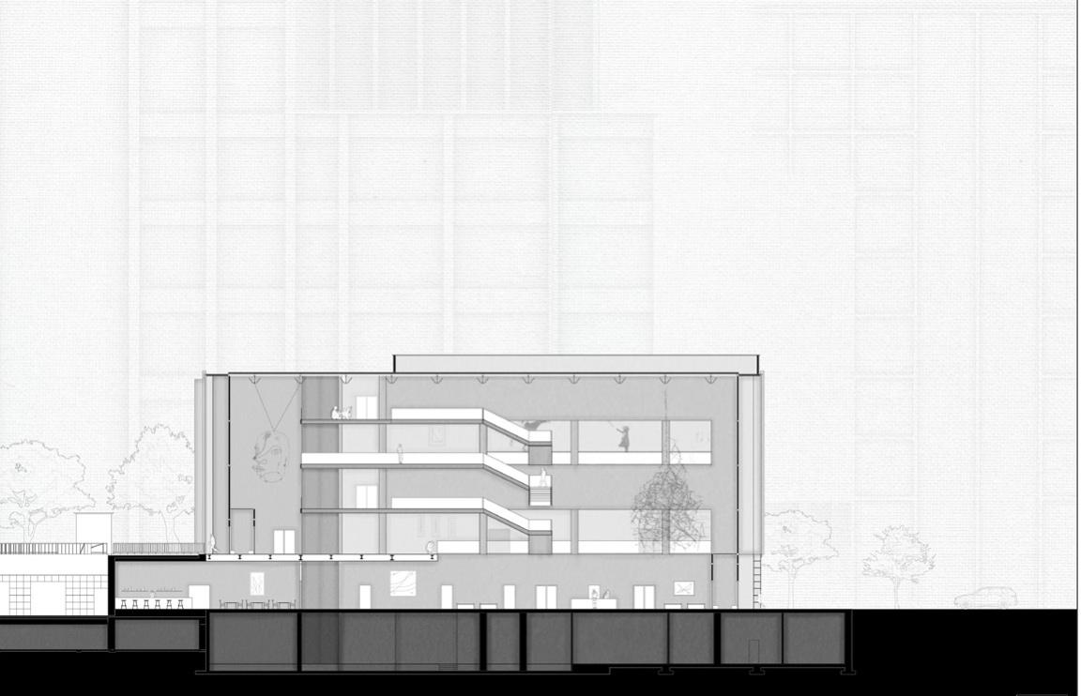
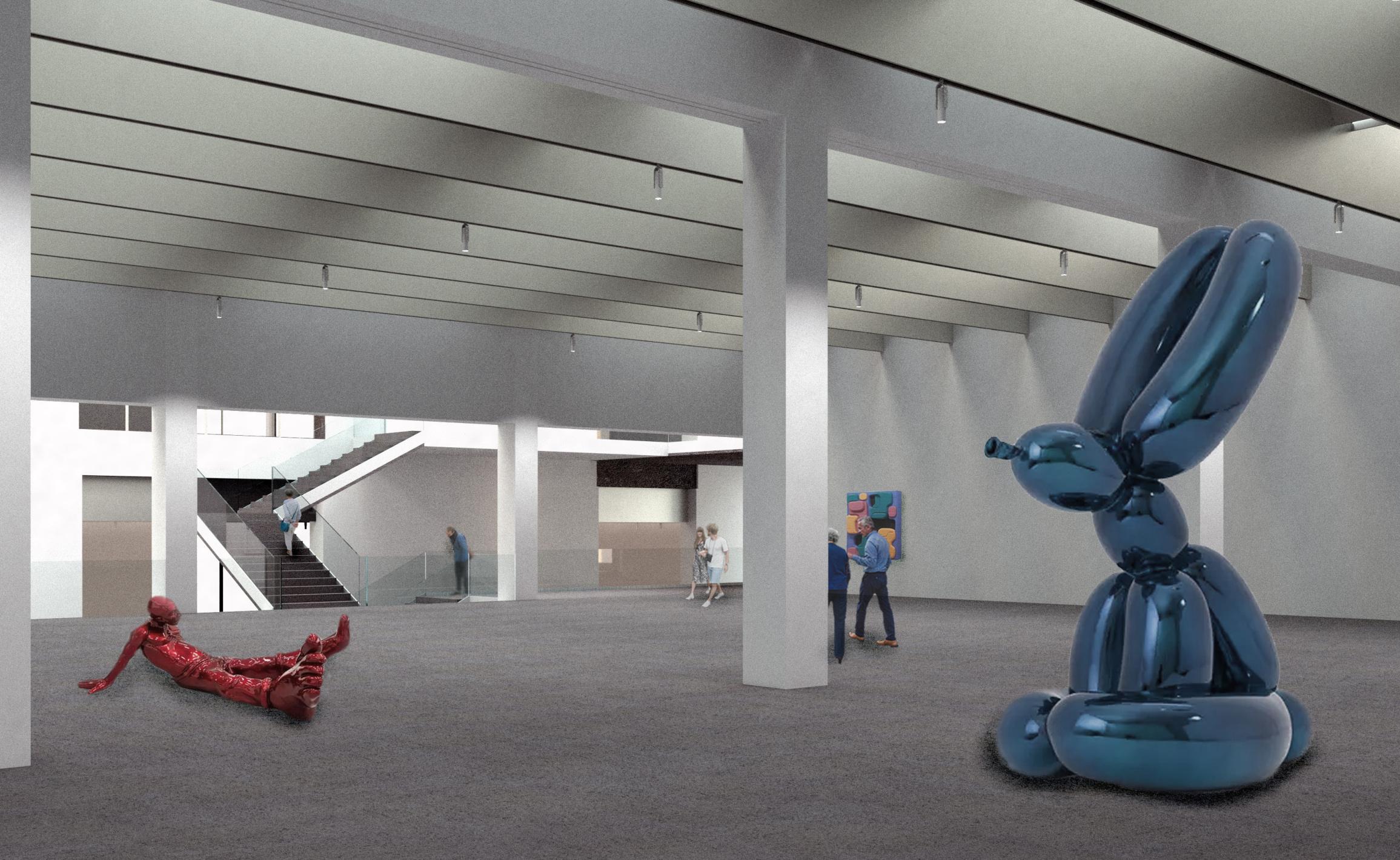
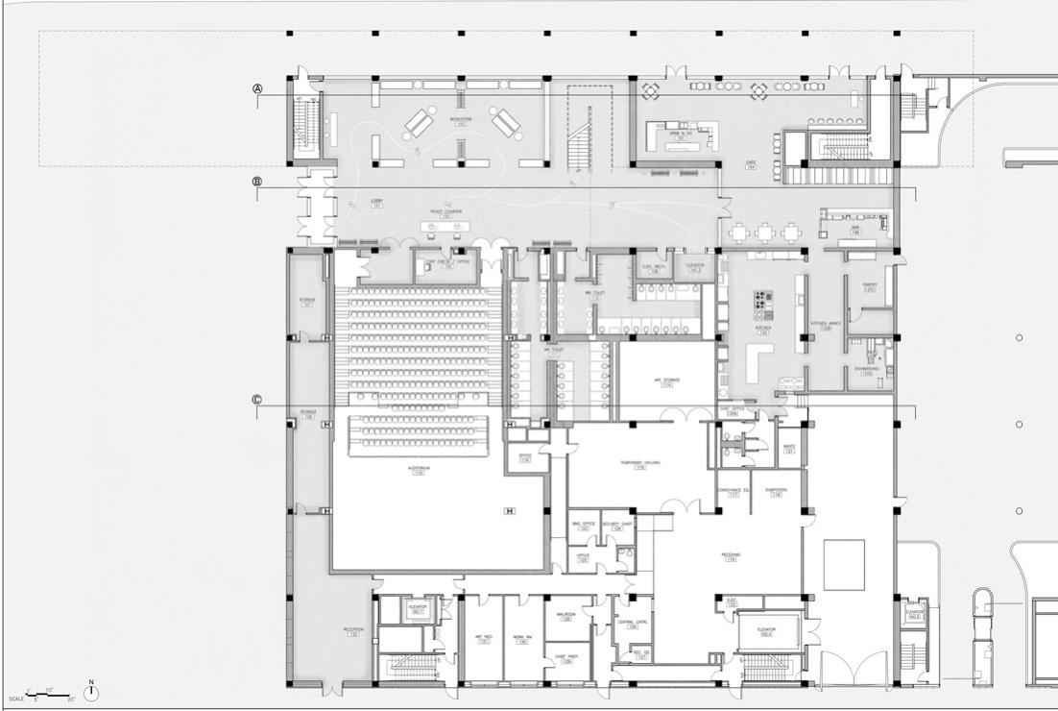

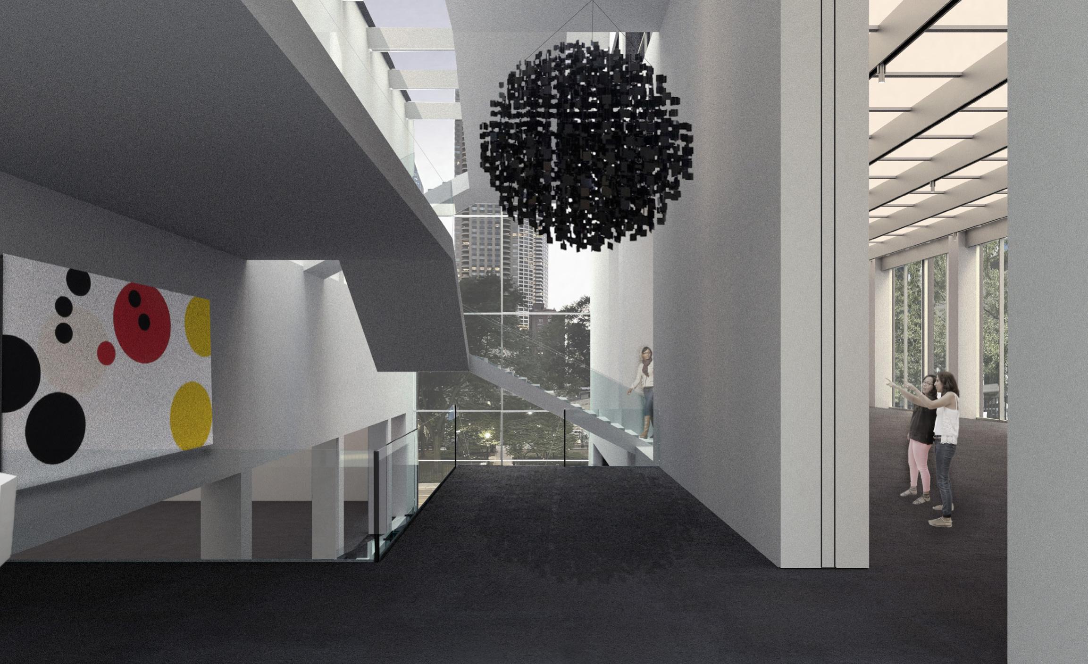
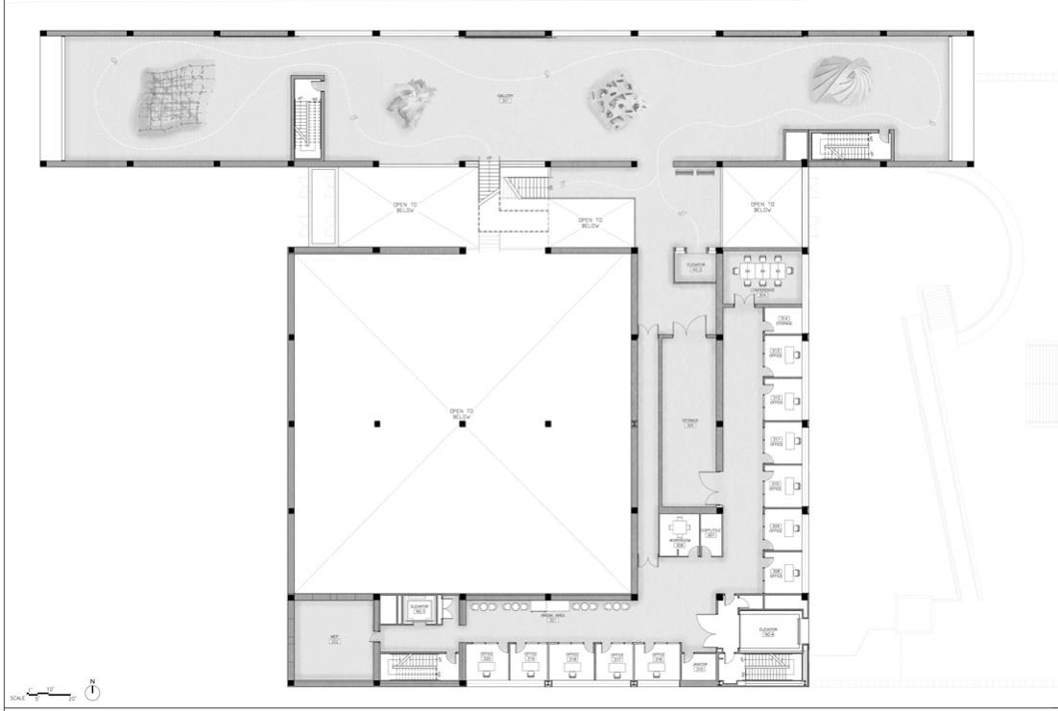
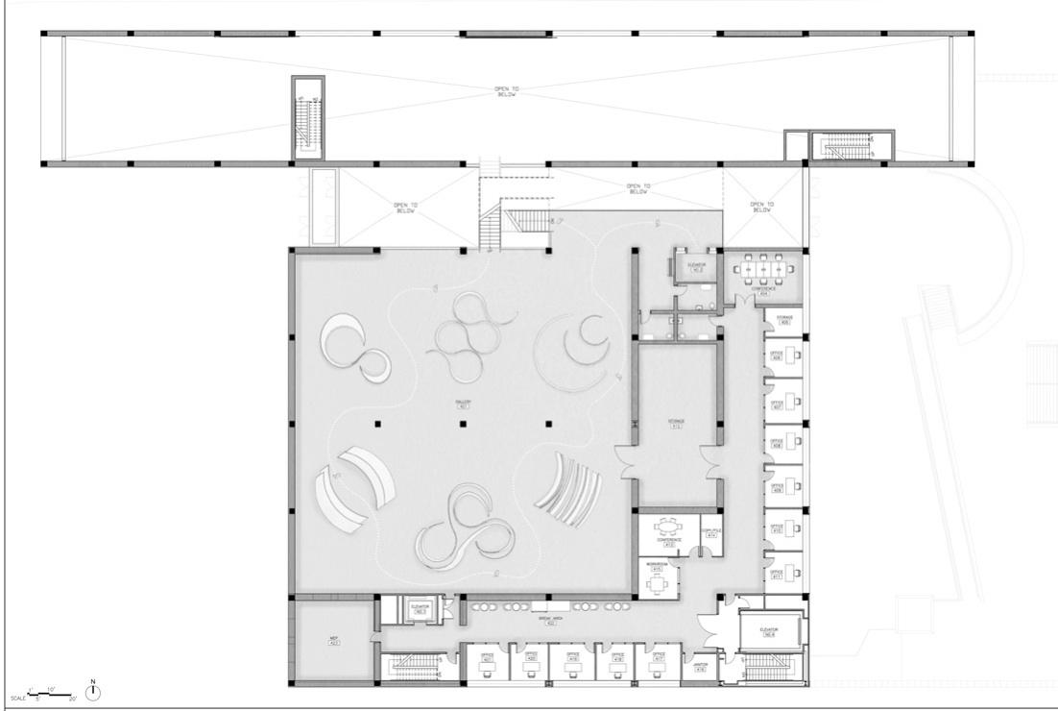
STRUCTURE LAYERING
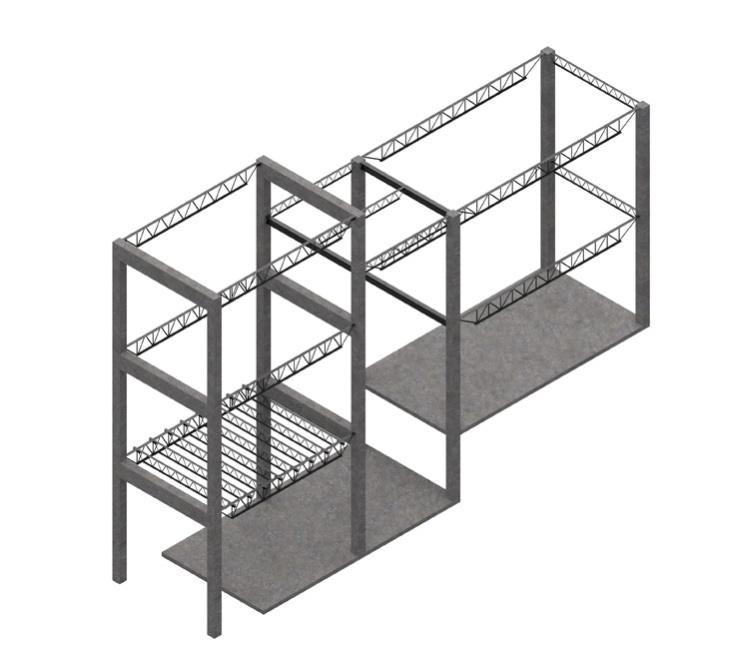
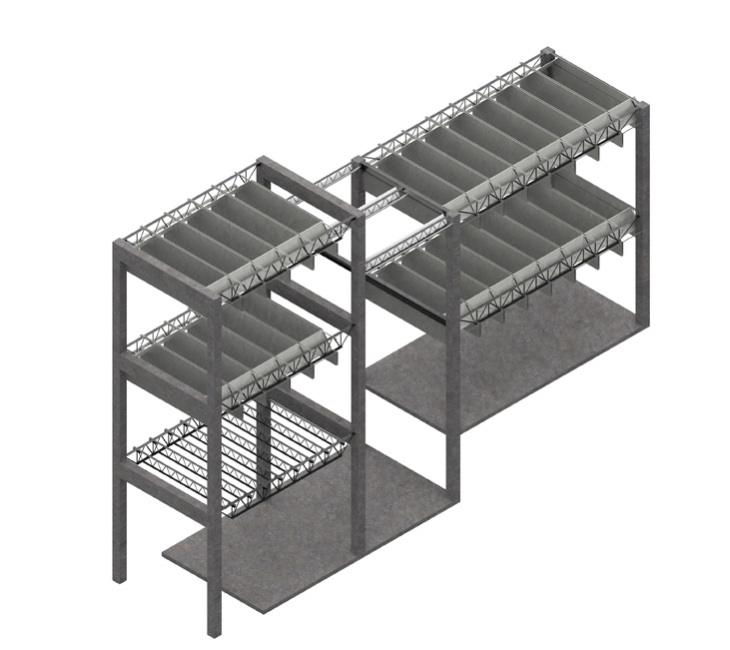
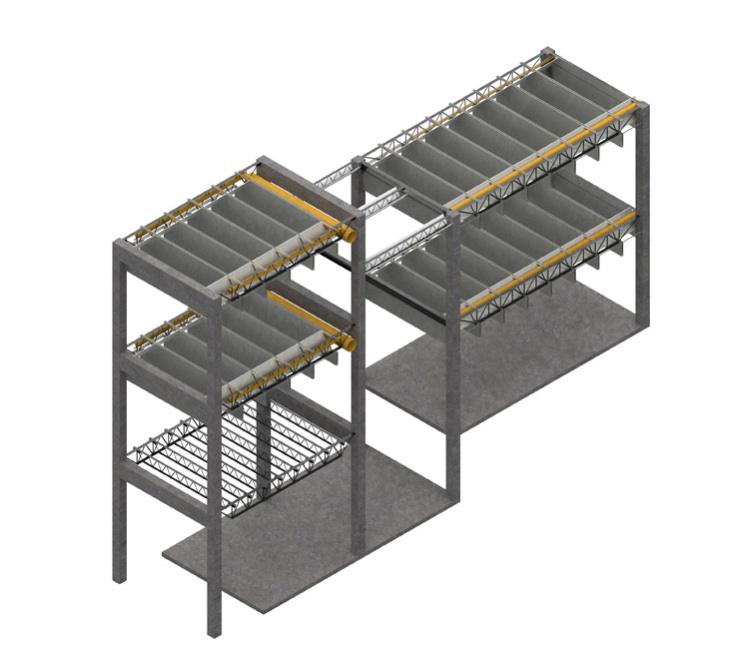
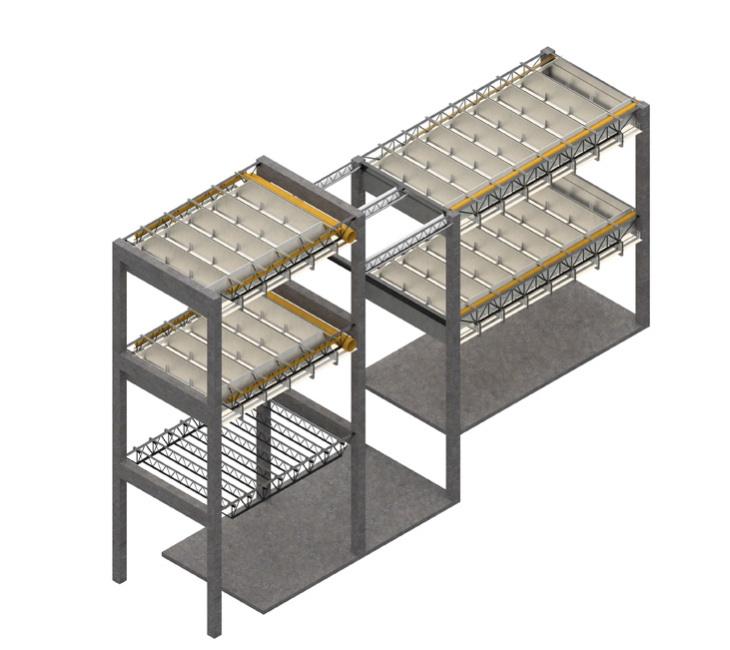
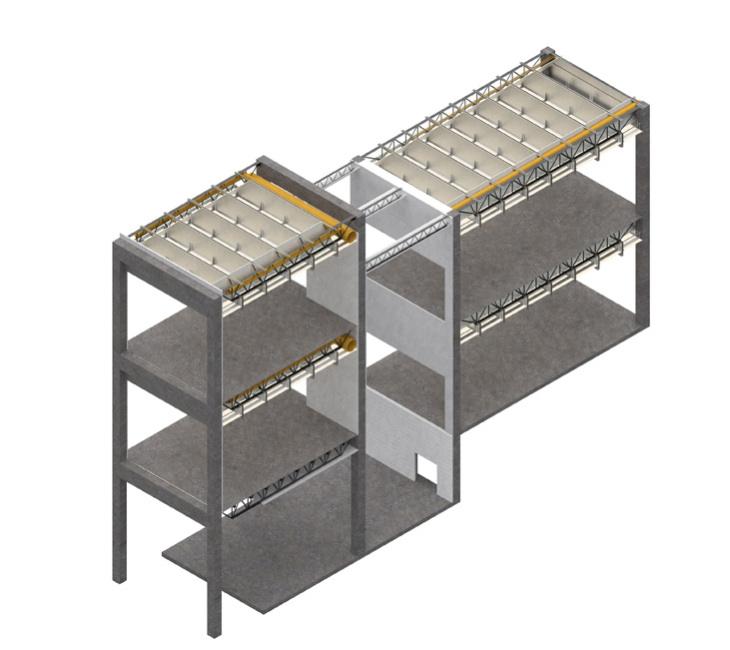
The layering of the structure in particular the systems put in place are there to aid in the adaptability of the space. The ceilings and roof are designed in a multi-layered system to diffuse natural light while also creating space to run systems such as water, electricity, and pressurized air to be used for contemporary exhibits. The system is also fitted for different panels to be inserted to further diffuse or light up the gallery spaces.
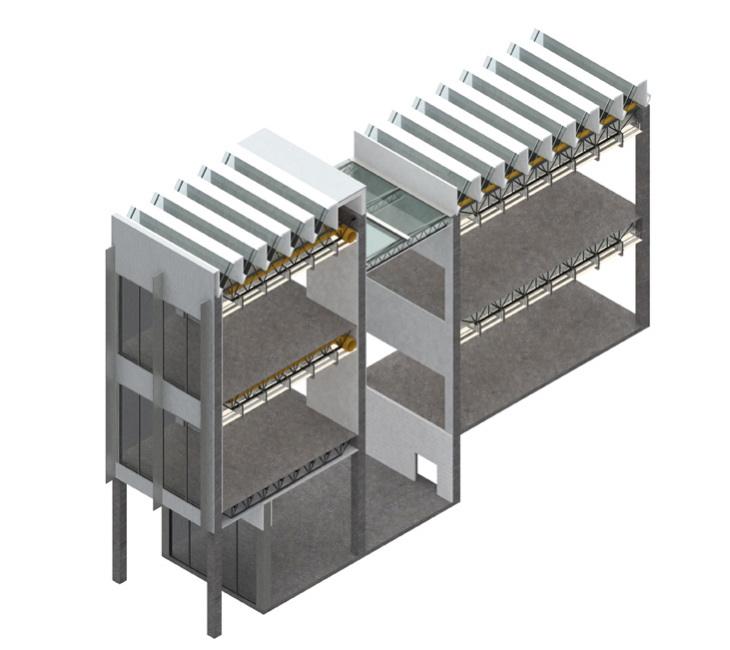
LAYERED CEILING WITH SYSTEMS
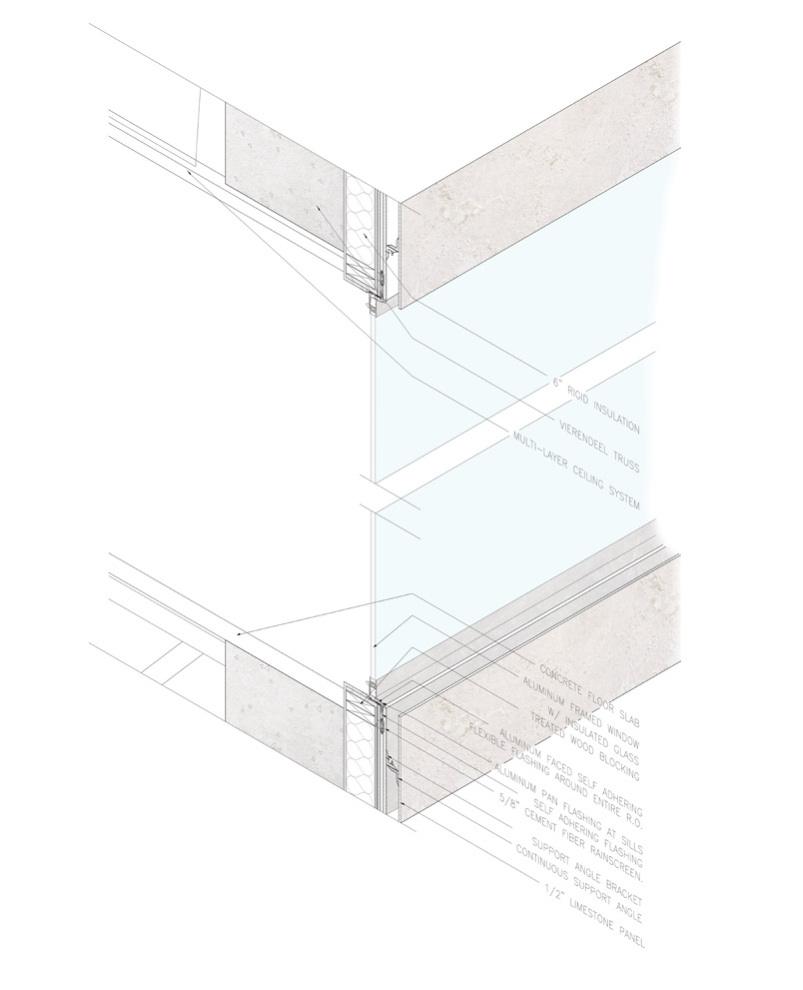
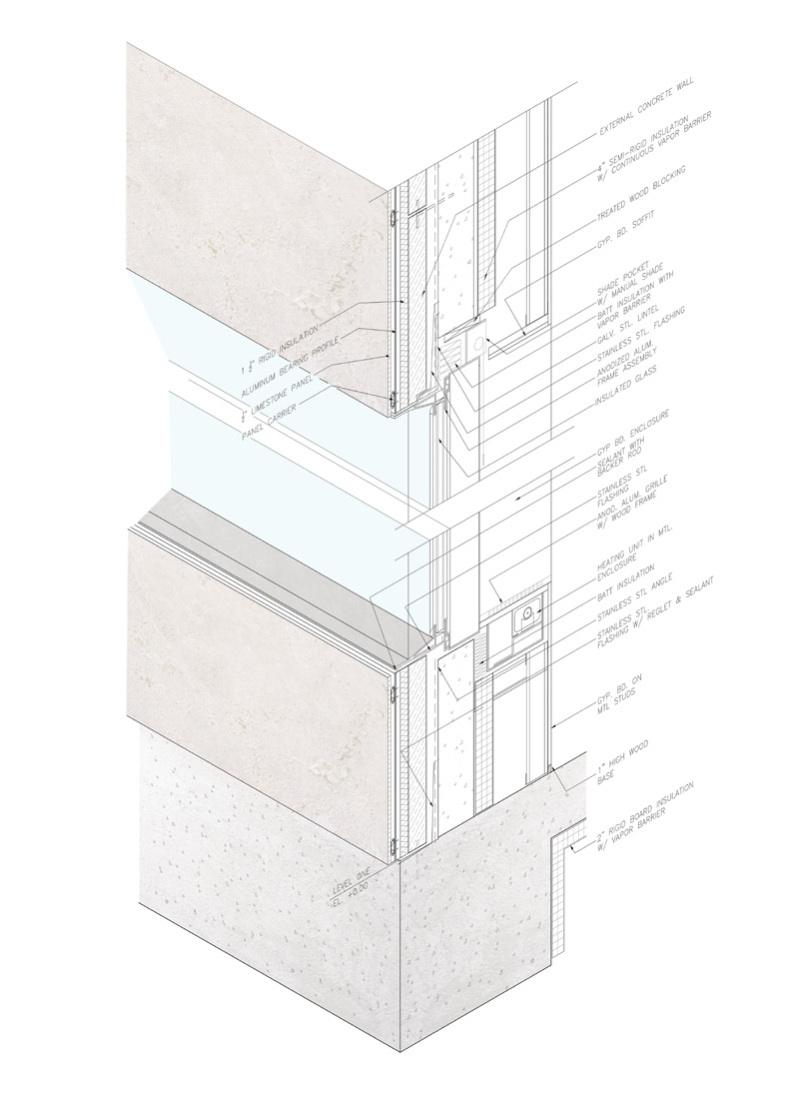
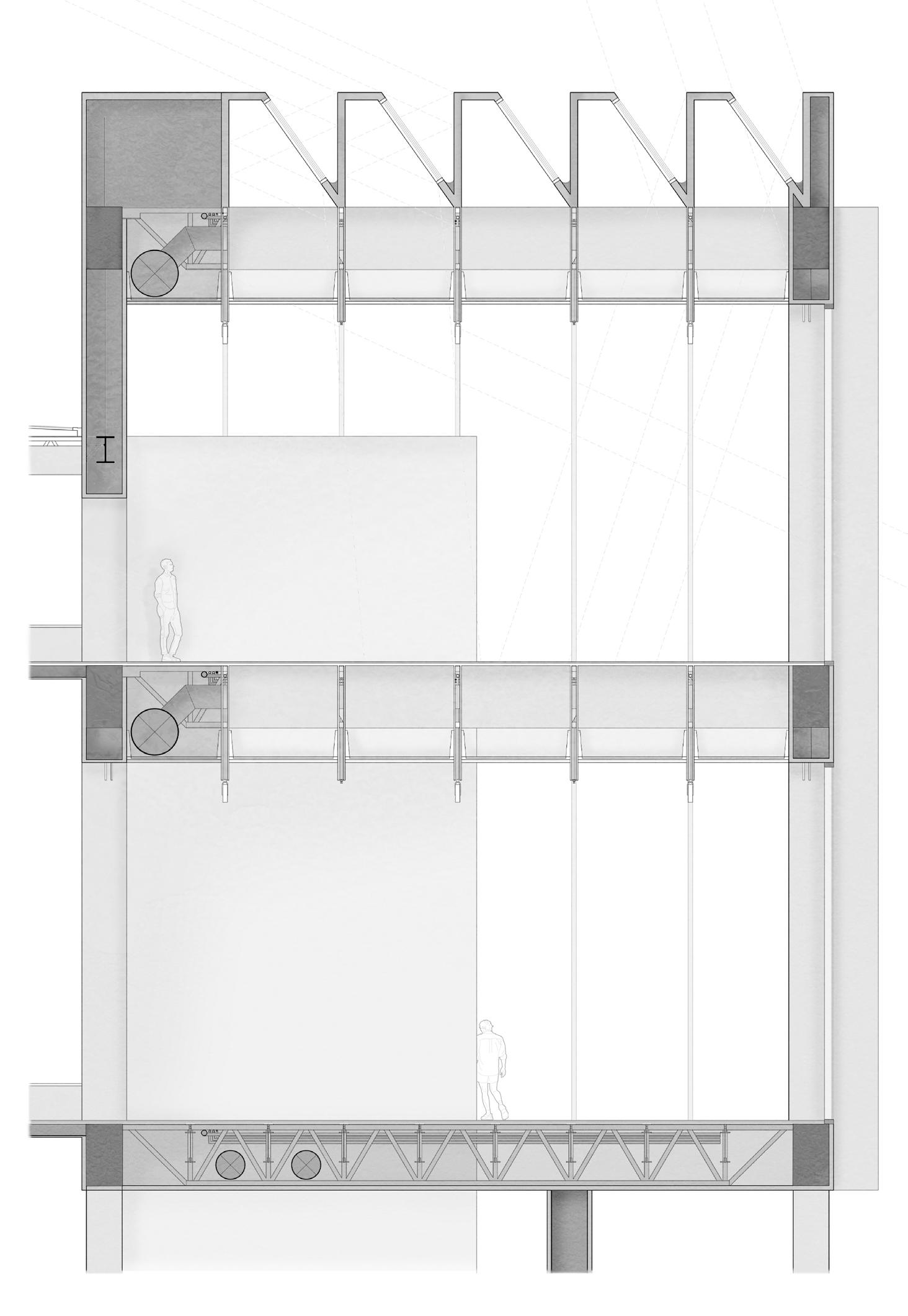
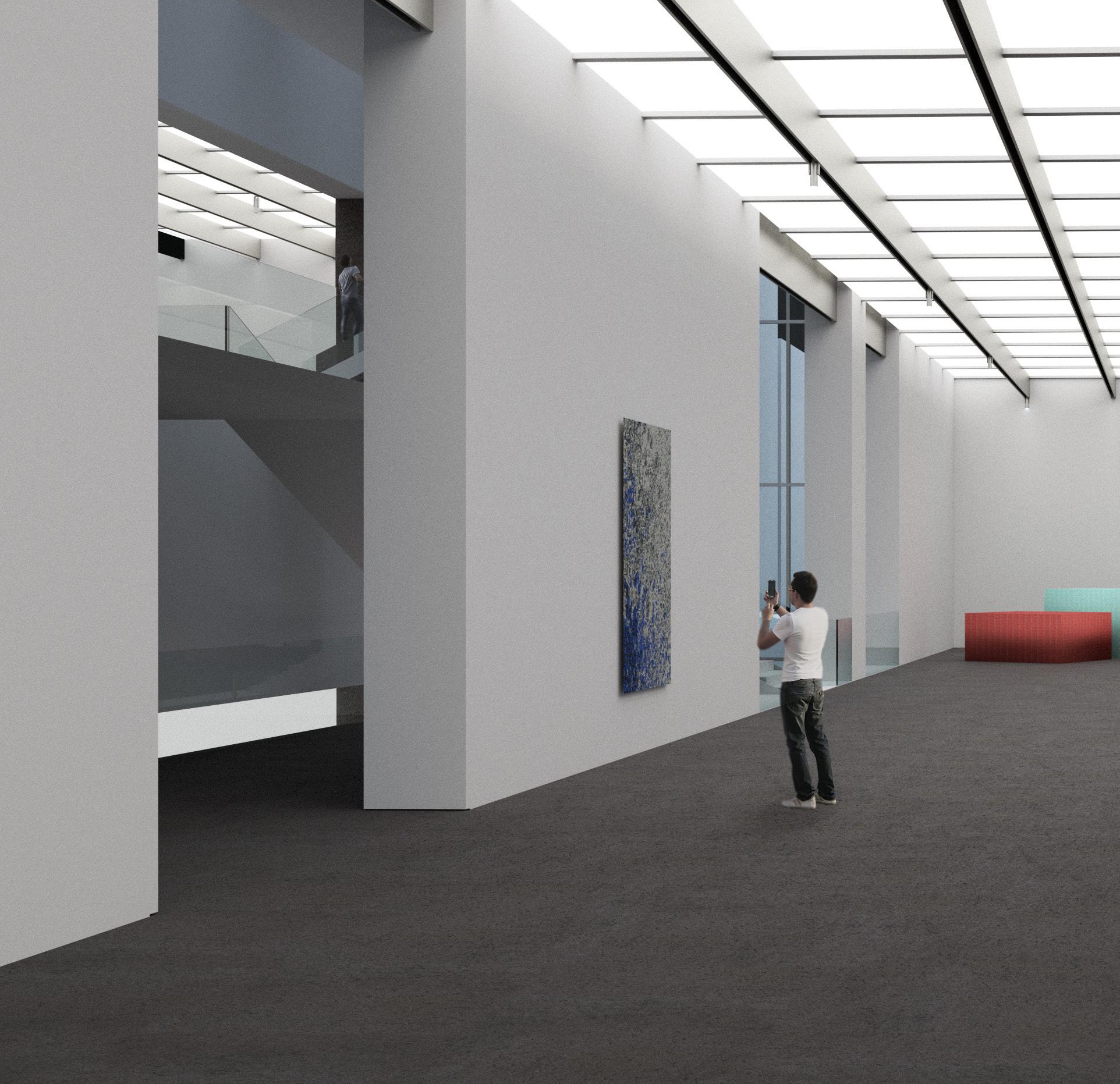
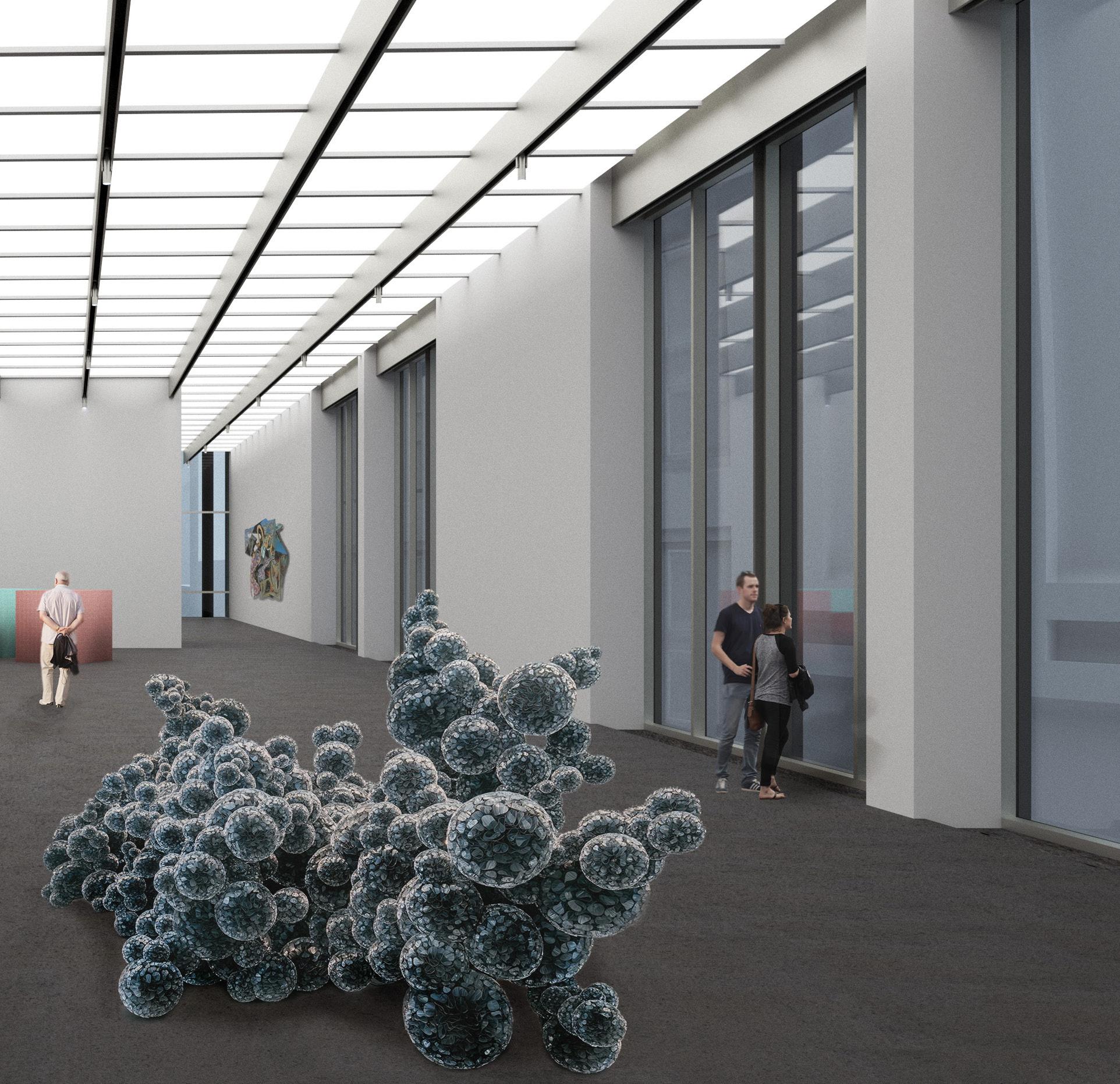
LINKSCAPE
RESIDENCE + MAKERSPACE - New York, NY
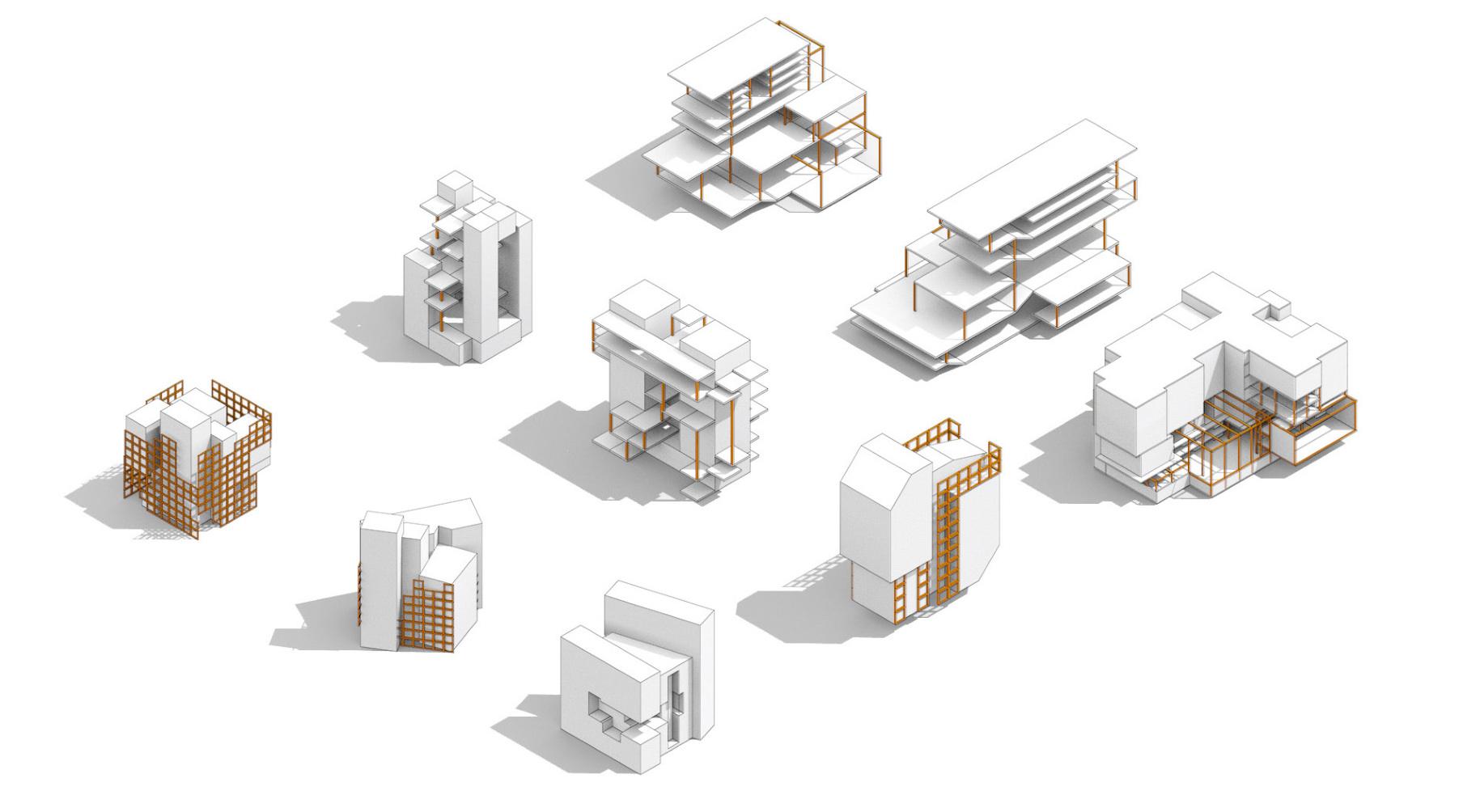
Linkscape is an exploration of industry within Manhattan and all of New York. Manhattan as a once large manufacturing center, has now become a place influenced by and known for its financial sectors and competitive real estate market. As the city progressed industries were removed from the city and the corporate aspects of the city continued to dominate the landscape. This shift, while enabling economic prosperity, has created large barriers within the landscape and between the inhabitants of the city.
Linkscape explores the opportunity to blur the boundaries that have been created between the forgotten industrial past of Manhattan while also addressing the need for a better relationship between public and private spaces within the city.
As a whole the project attempts to address the issues of the relationship of industries within the city and blur the boundaries that have been created as the city has evolved.
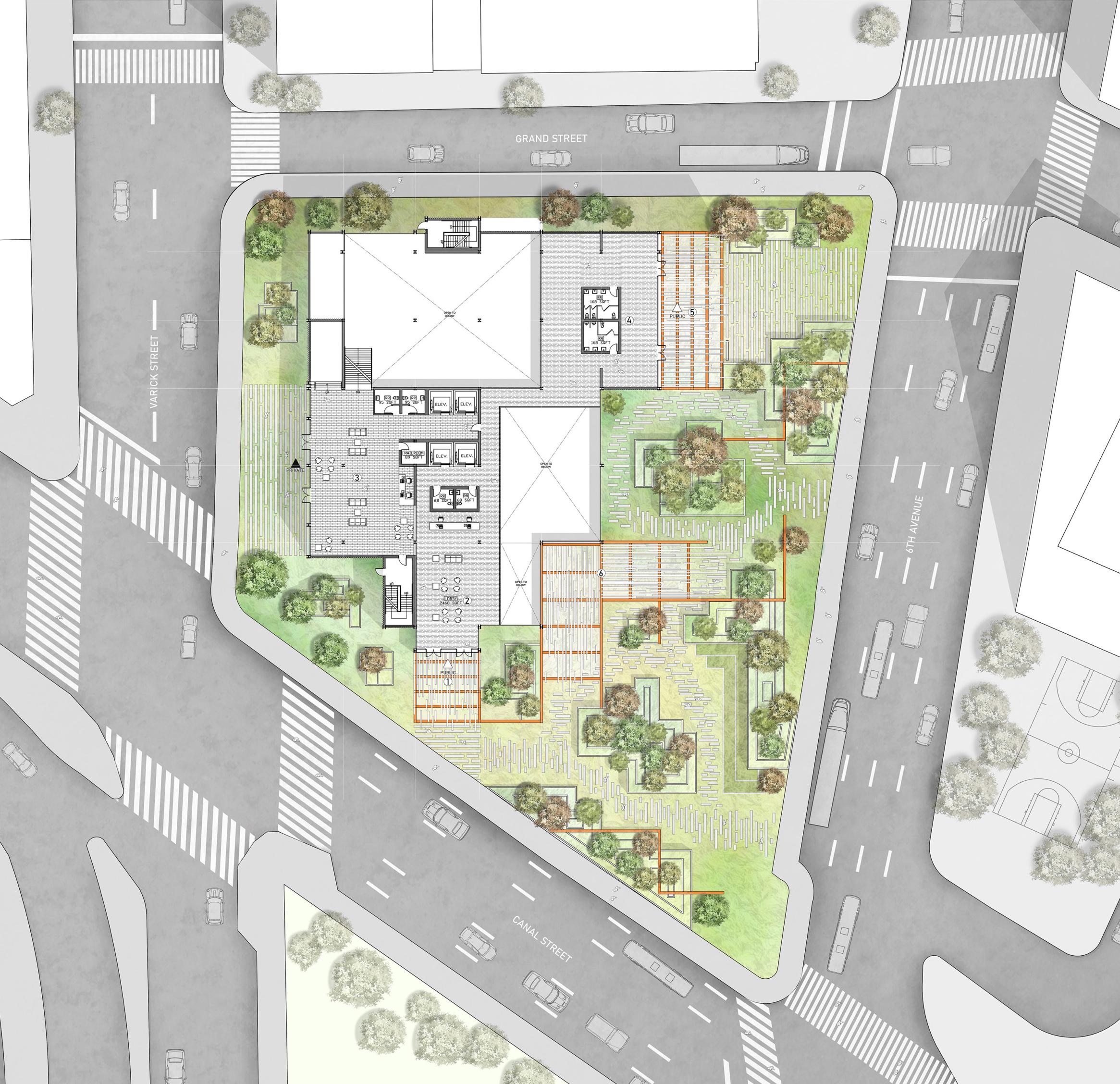
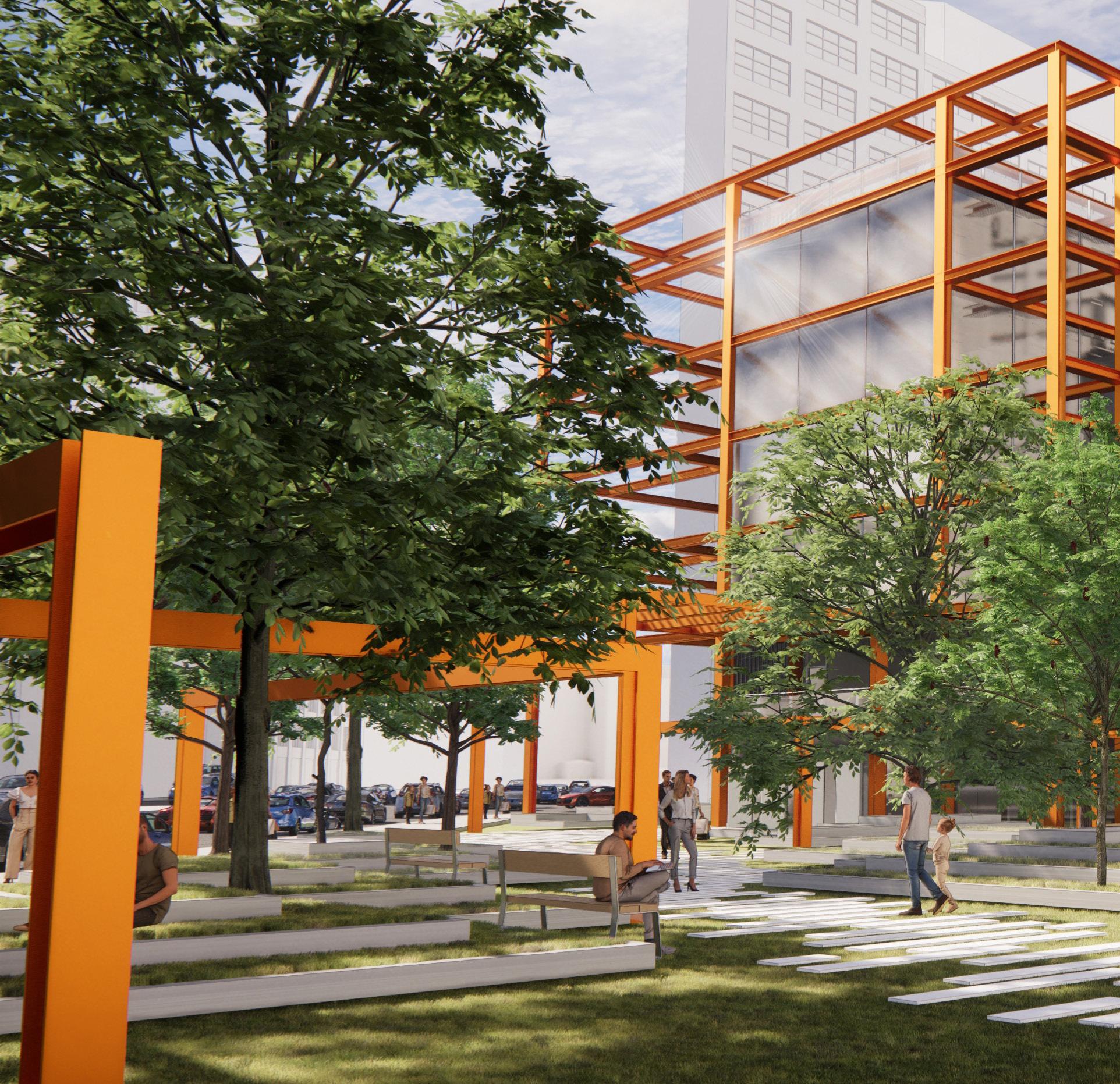
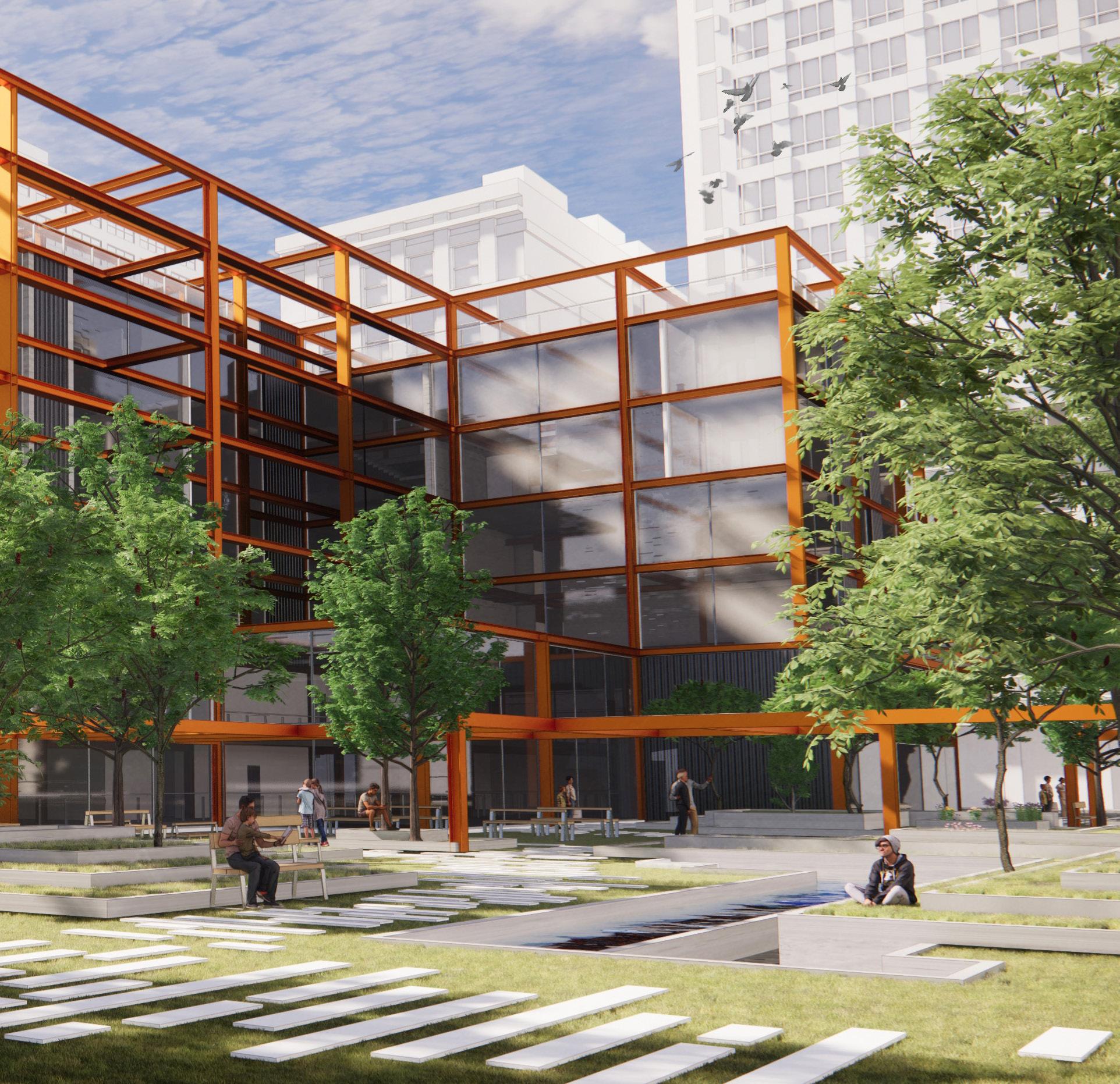
The public is able to be involved in the project through the park space and public entrances into the public lobby and shop area. These spaces connect through the structure by a walkway overlooking the maker space and enables interaction within an area that would usually be cut off from the public.
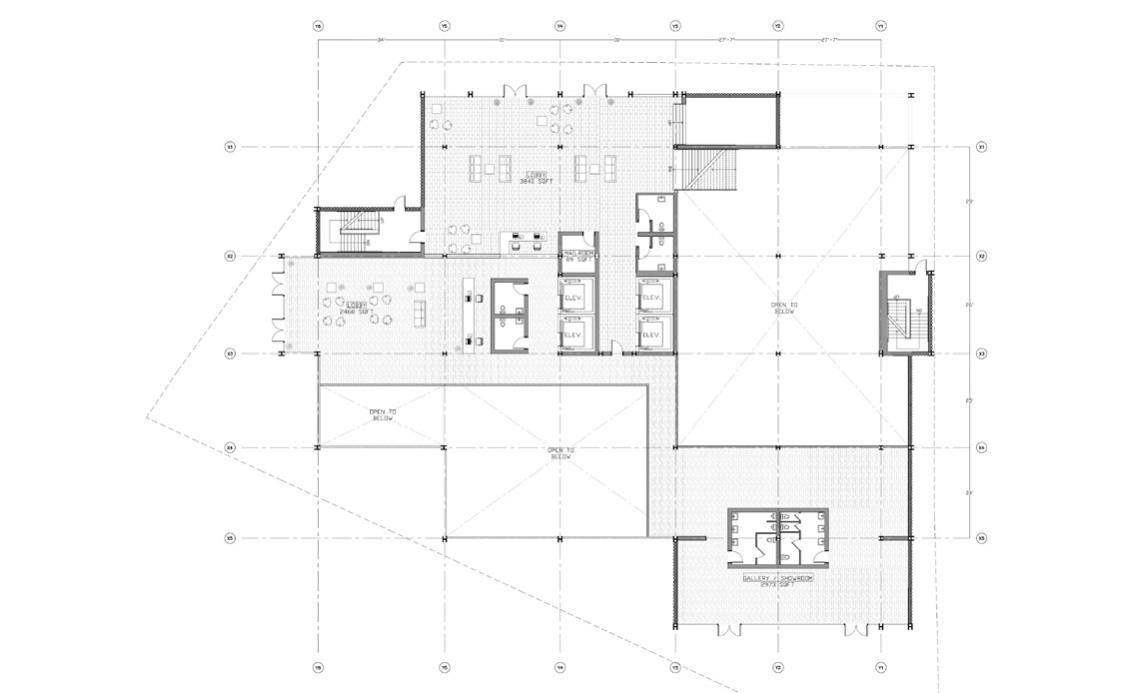
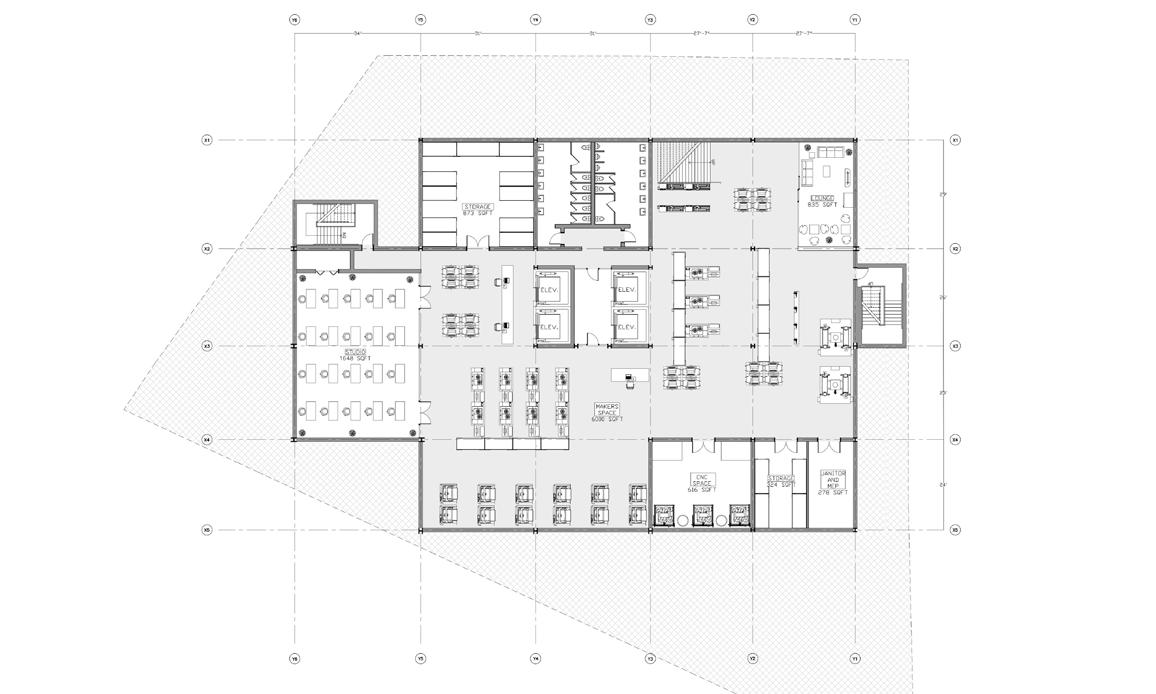
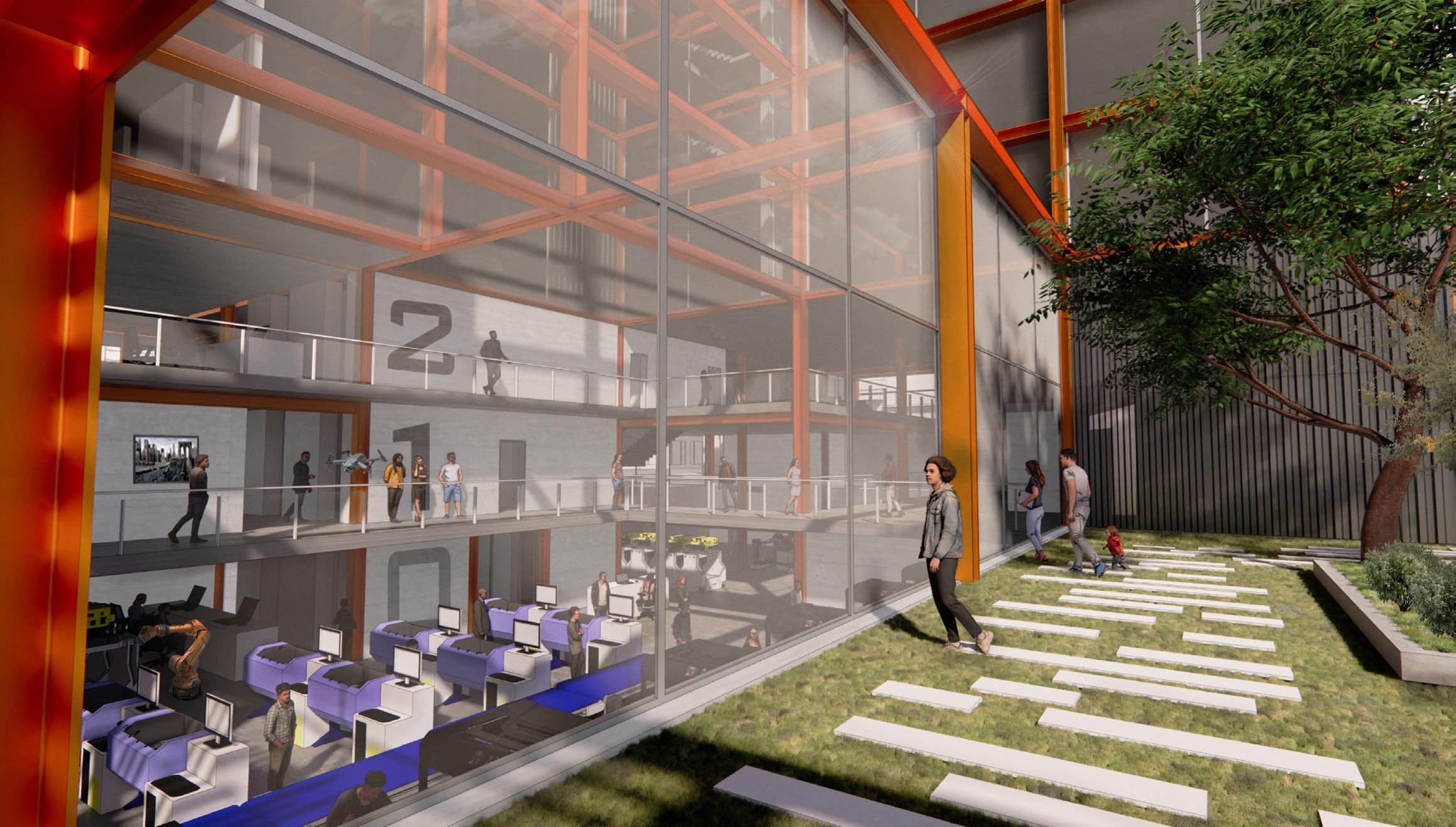
The project creates a space for companies to rent out the structure as a base for the creation and fabrication of products. The building houses the employees and is equipped with offices and fabrication areas for all industries that could inhabit and make use of the space.
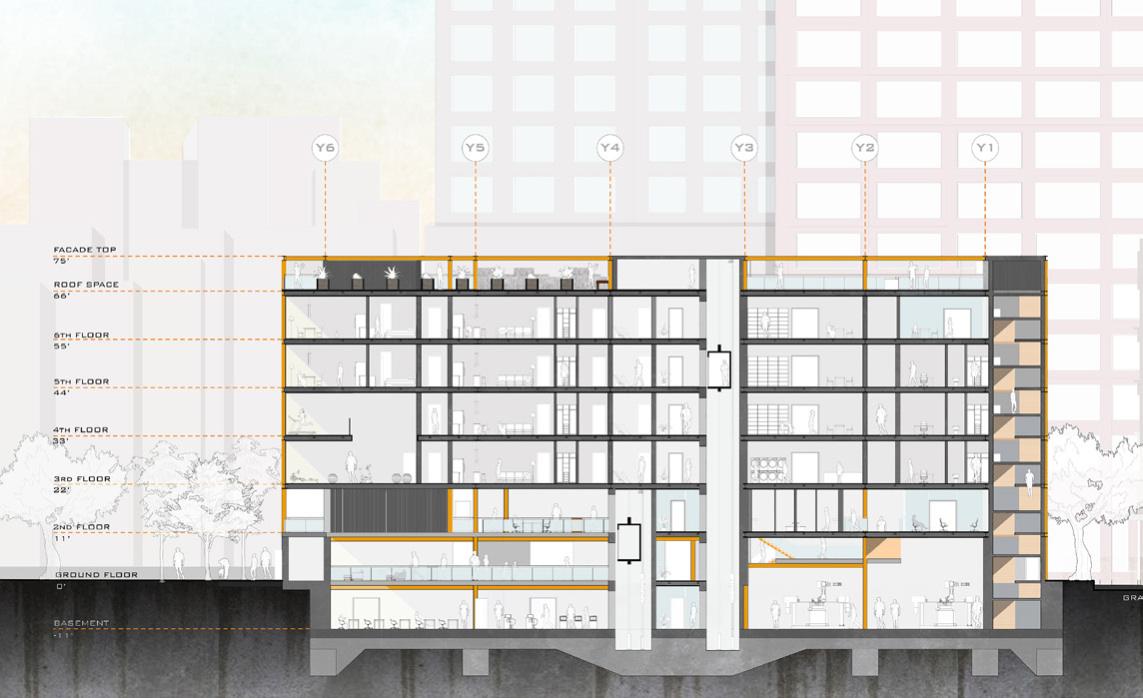

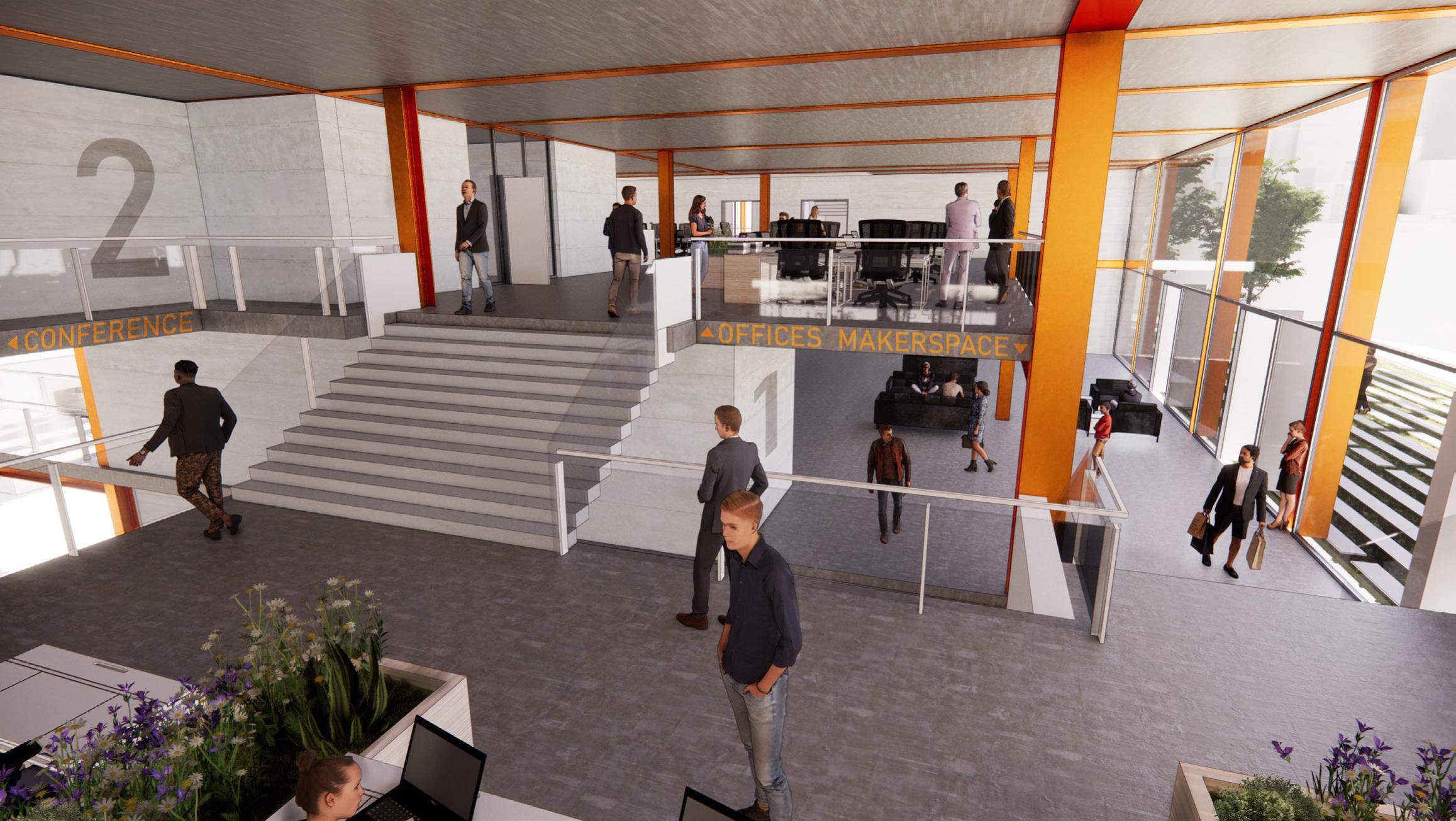
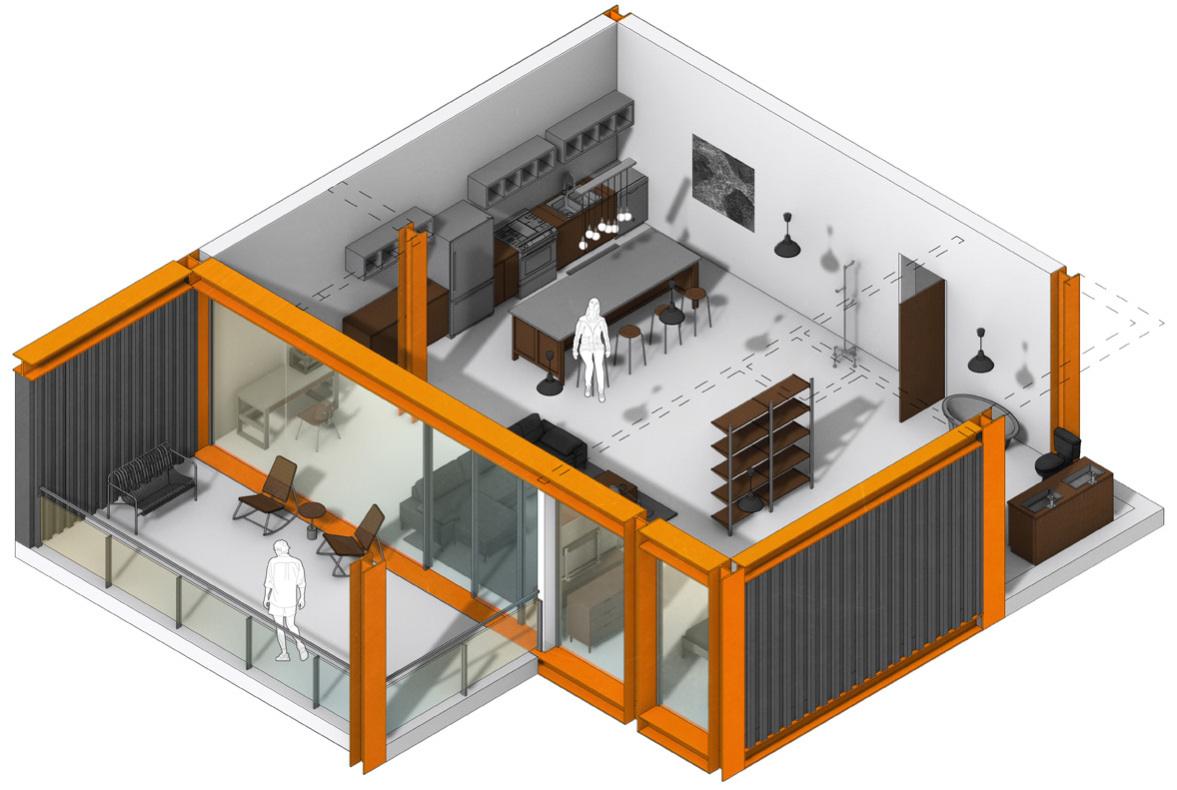
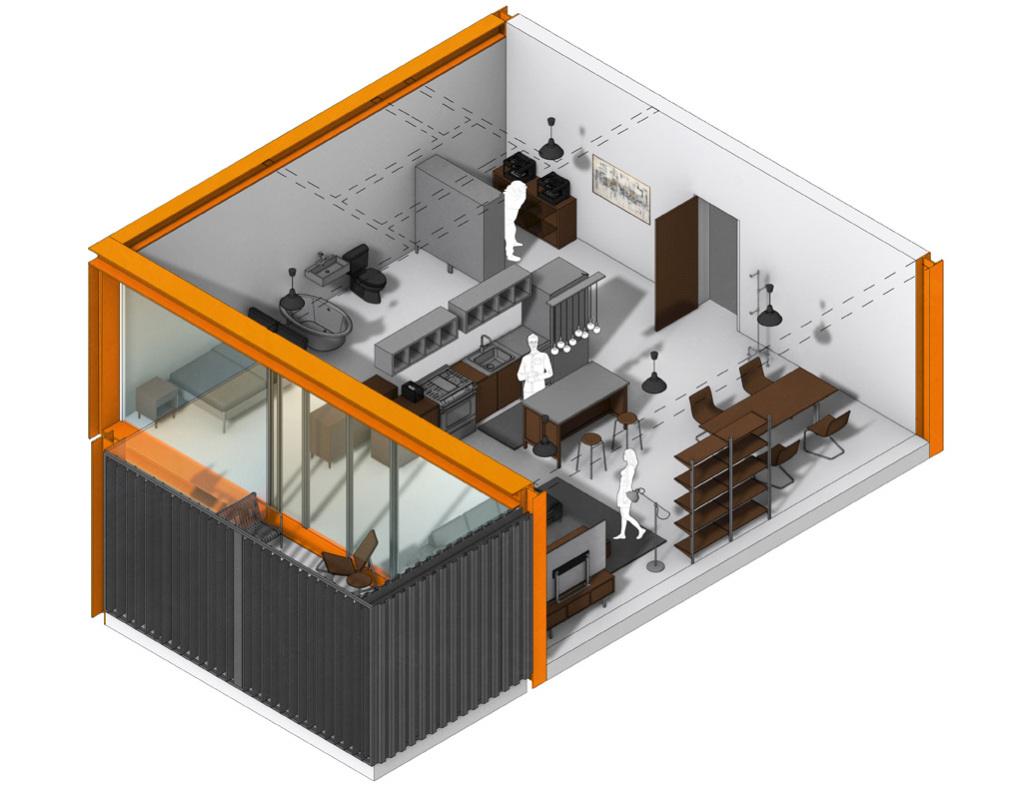
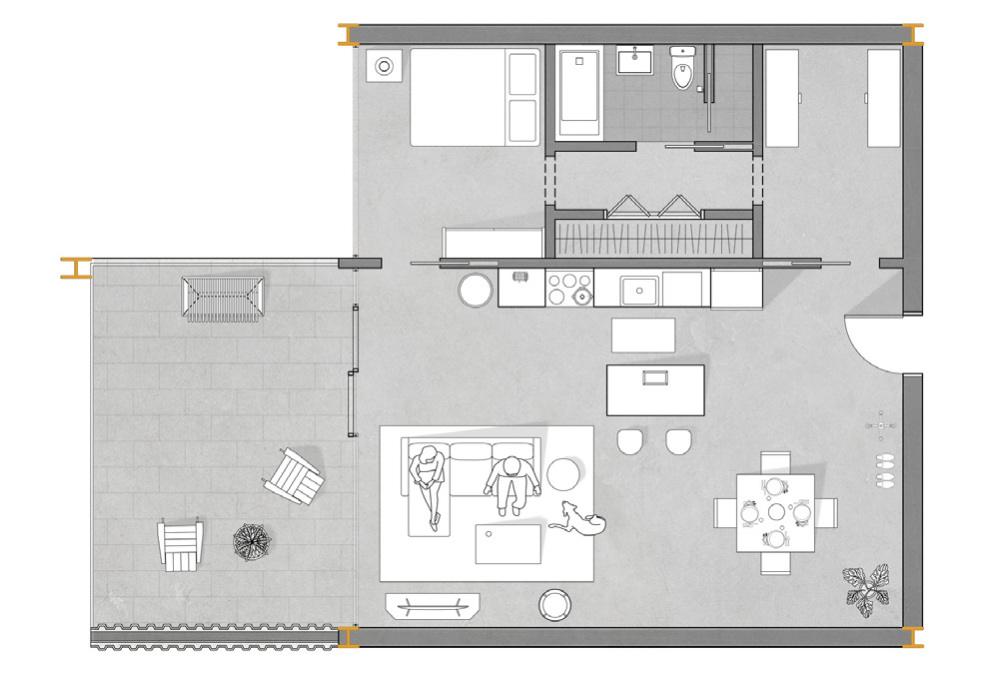
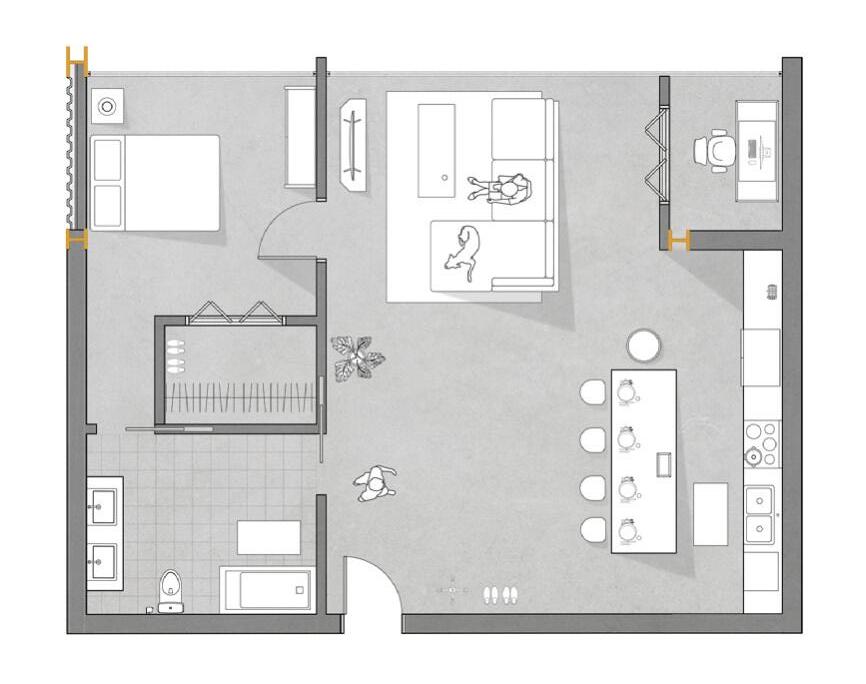
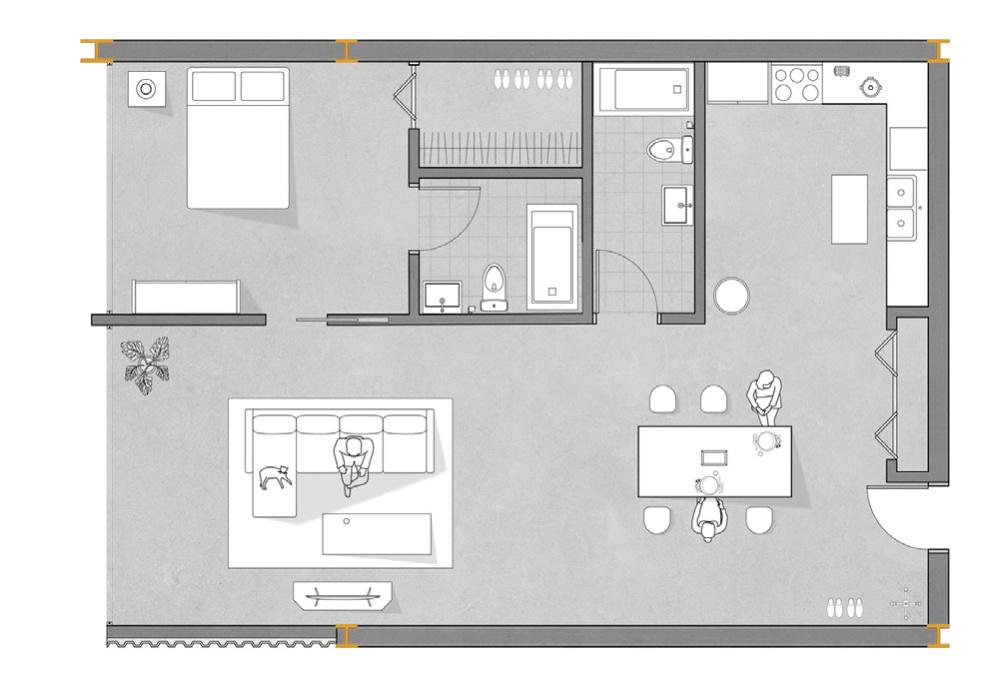
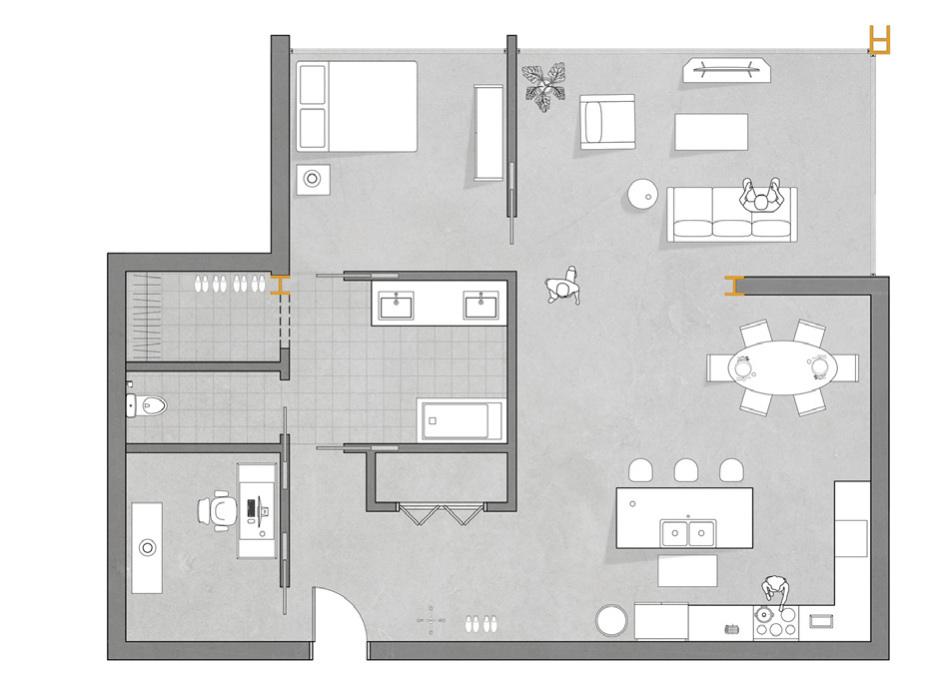
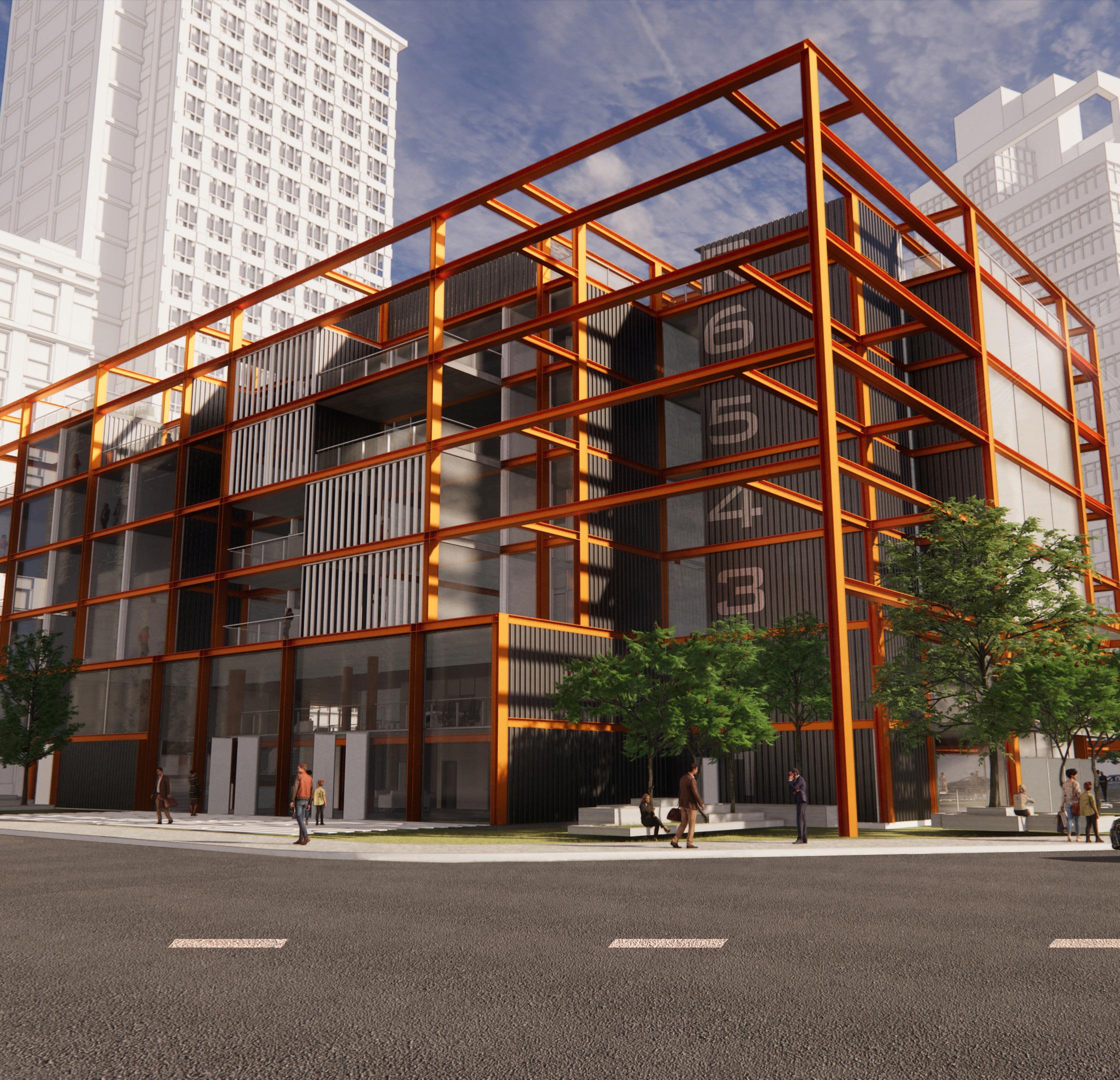
CONCATENATION

URBAN TRANSFORMATION - San Lorenzo, Rome
[noun]: a group of things linked together or occurring together in a way that produces a particular effect.
San Lorenzo - a historic neighborhood situated in the northeast quadrant of Rome - plays host to a rich diversity of Italian architecture. Symbolized by several key landmarks that have been built over the ages, the concept for our contemporary reinvention of the landscape communicates this symbolism through physical form, celebrating the existing grid of the area while taking into consideration the past, present and future events that manifested it.
Our intervention calls attention to the historical importance of our site and to the neighborhood it is embedded within. Our goal is for this space to be utilized freely by the population of San Lorenzo. From the Aurelian wall to the Circonvallazione, this historic neighborhood has aided the growth and development of Rome as we know it today; we hope to continue to foster that growth and development.
Public space is for the people, and our proposal attempts to highlight the importance of this ideology through sites, programming, and connection between space and architecture.
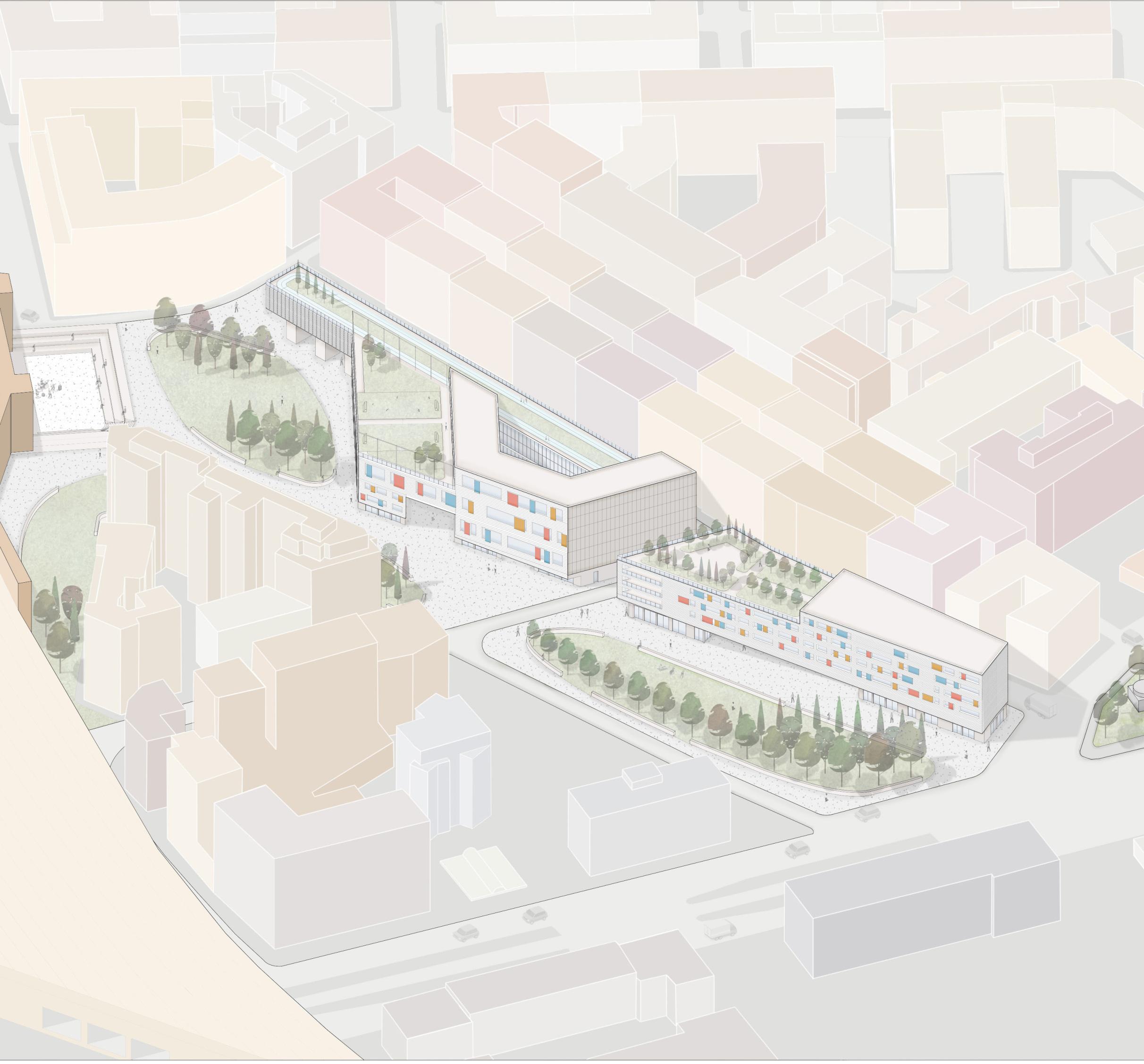
TIMELINE
To the east side of our site lies the Aurelian Wall. This monumental threshold is offset by what lies past the western edge of our site; the Circonvallazione Tiburtina. Our intervention attempts to connect these two thresholds, constructing the timeline stemming from the modern era and calling back to the beauty of ancient historic Rome.
The site aims to highlight the importance of this historical neighborhood through a literal connection of time and space.

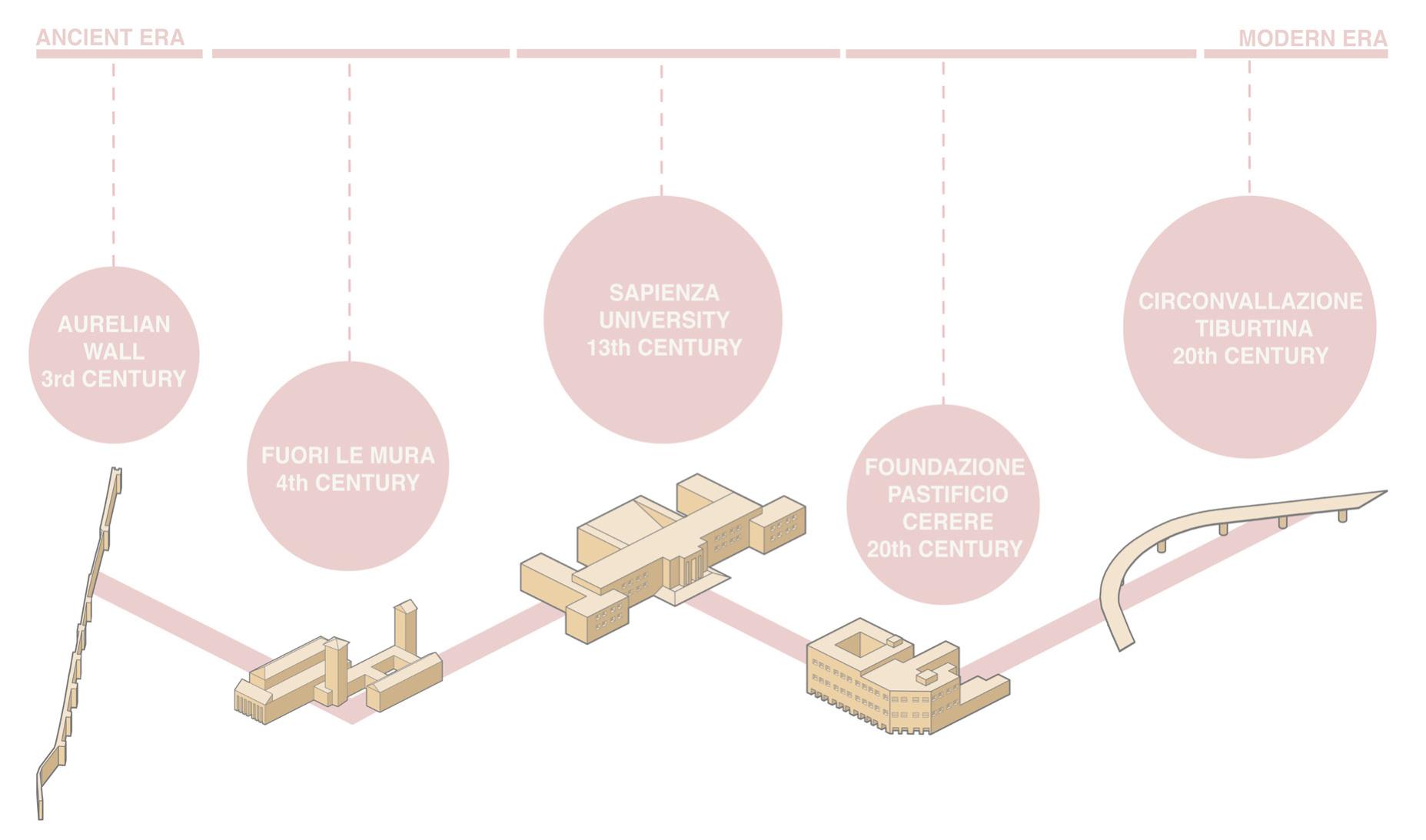
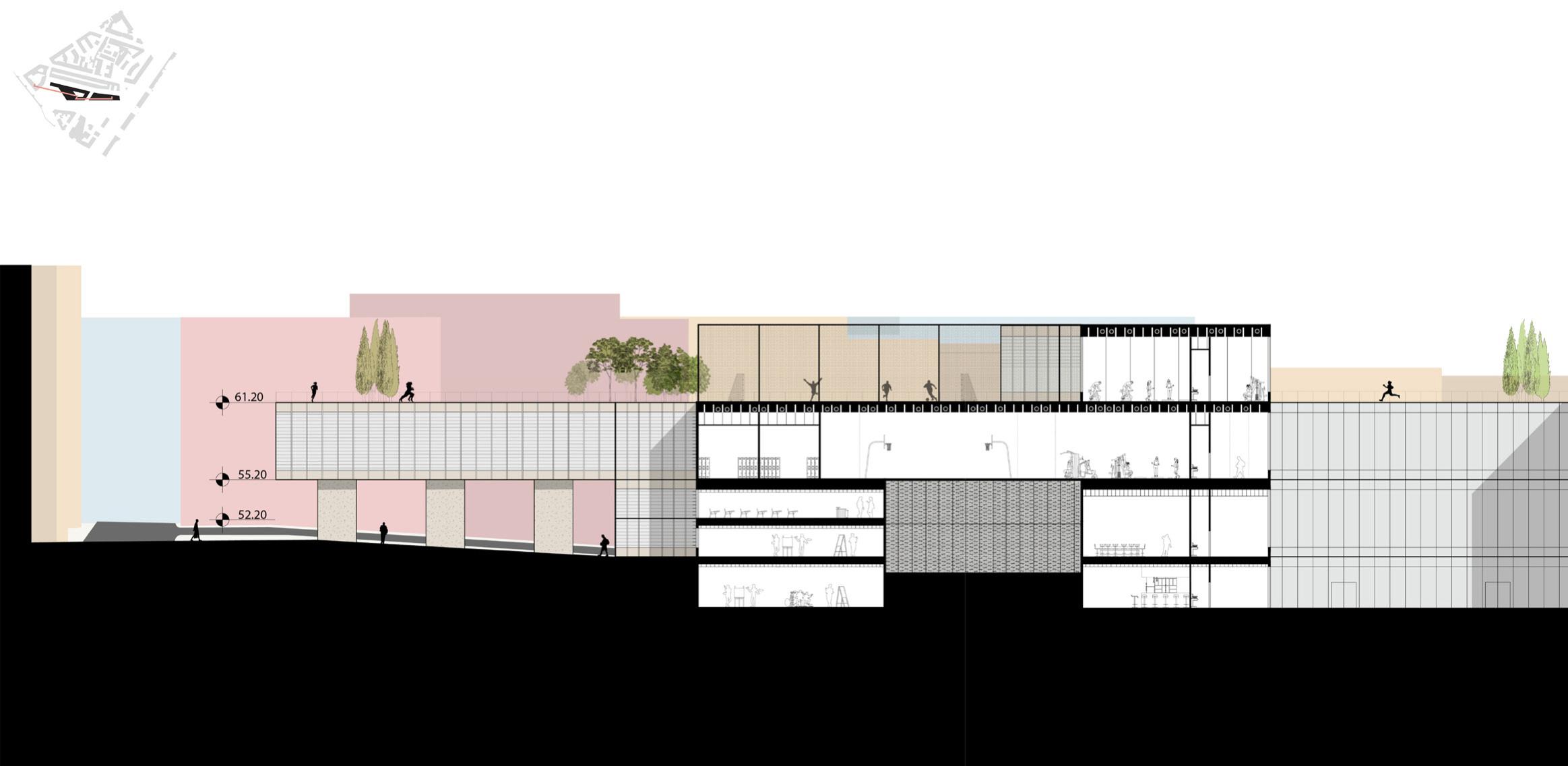
CIRCULATION
Drawing a straight line from the highway to the wall you can start to see the foundations for our proposal. This timeline is physically manifested by the long walking path that divides our site and guides inhabitants from the busy highway up to the revitalized park and amphitheater located adjacent to the wall.
This procession is further enhanced by shops, restaurants, cafes, and green space that can be found within the inlets of our buildings as you make the transition up to the park.
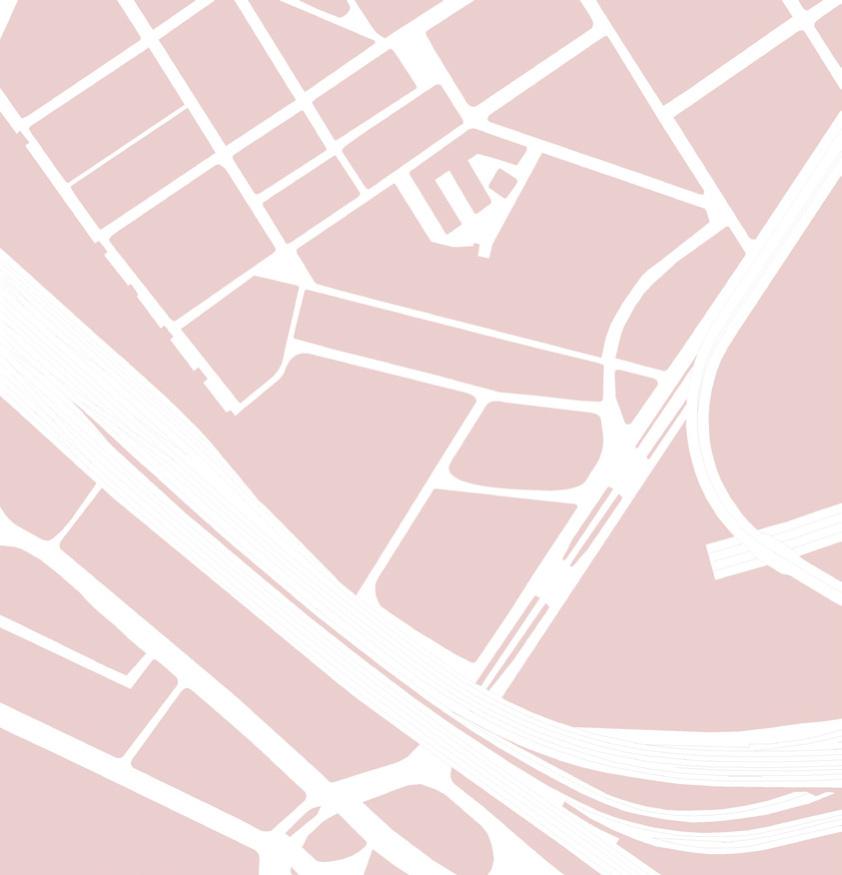
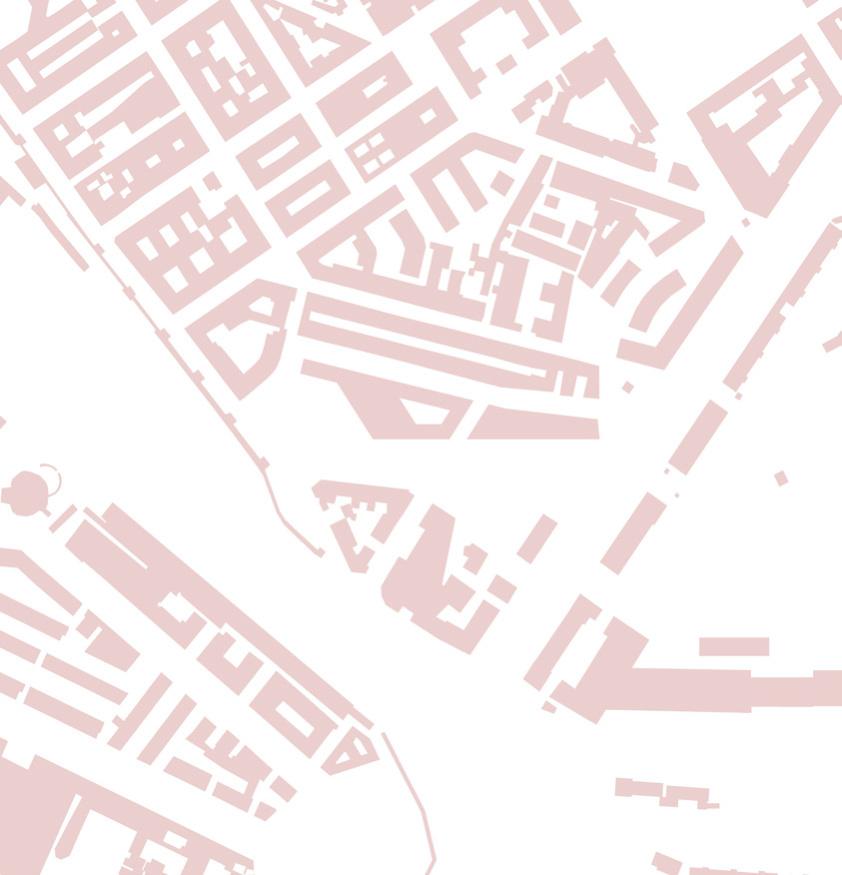
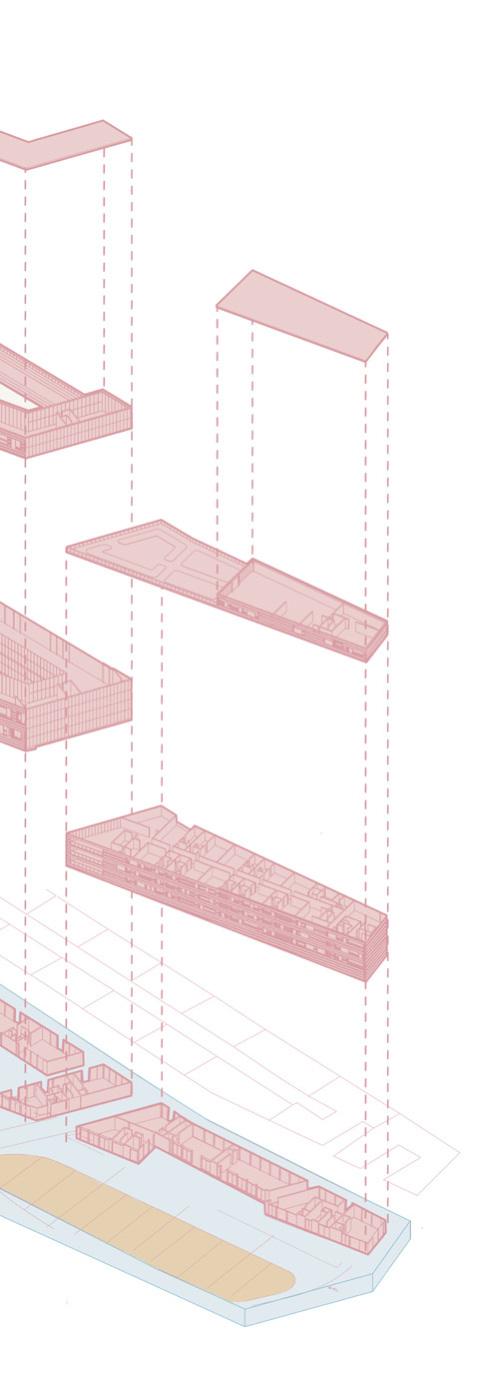
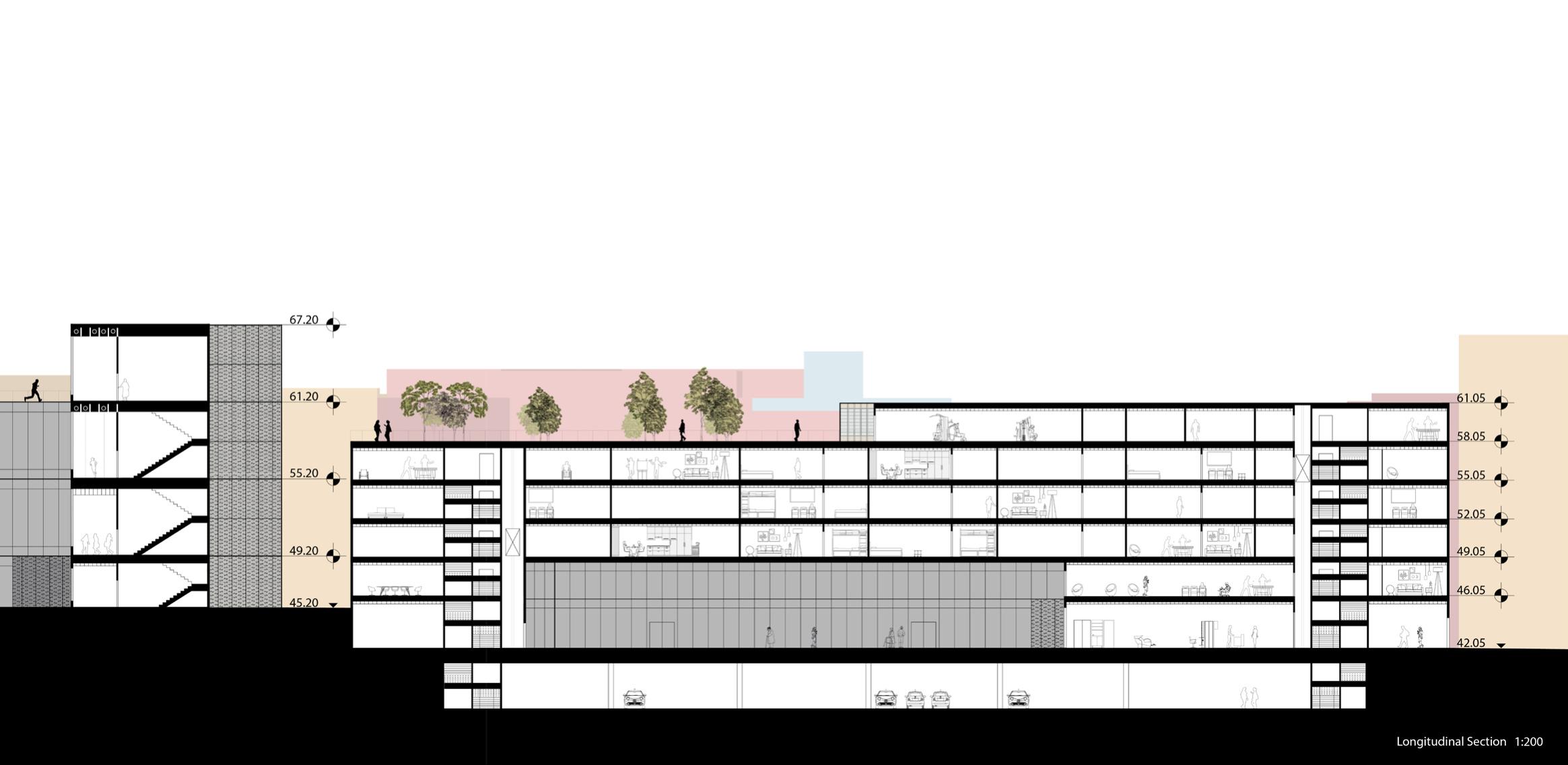
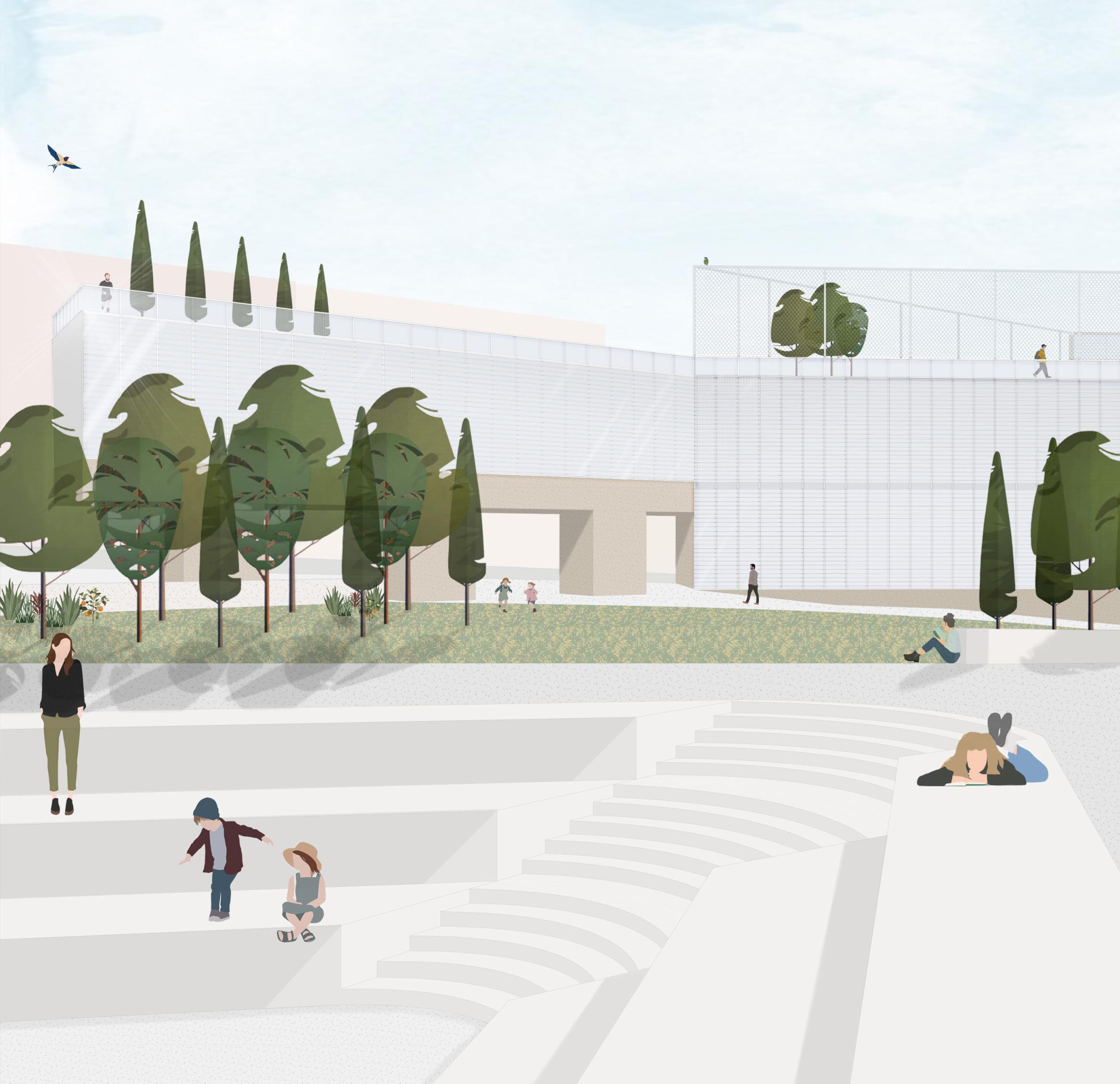
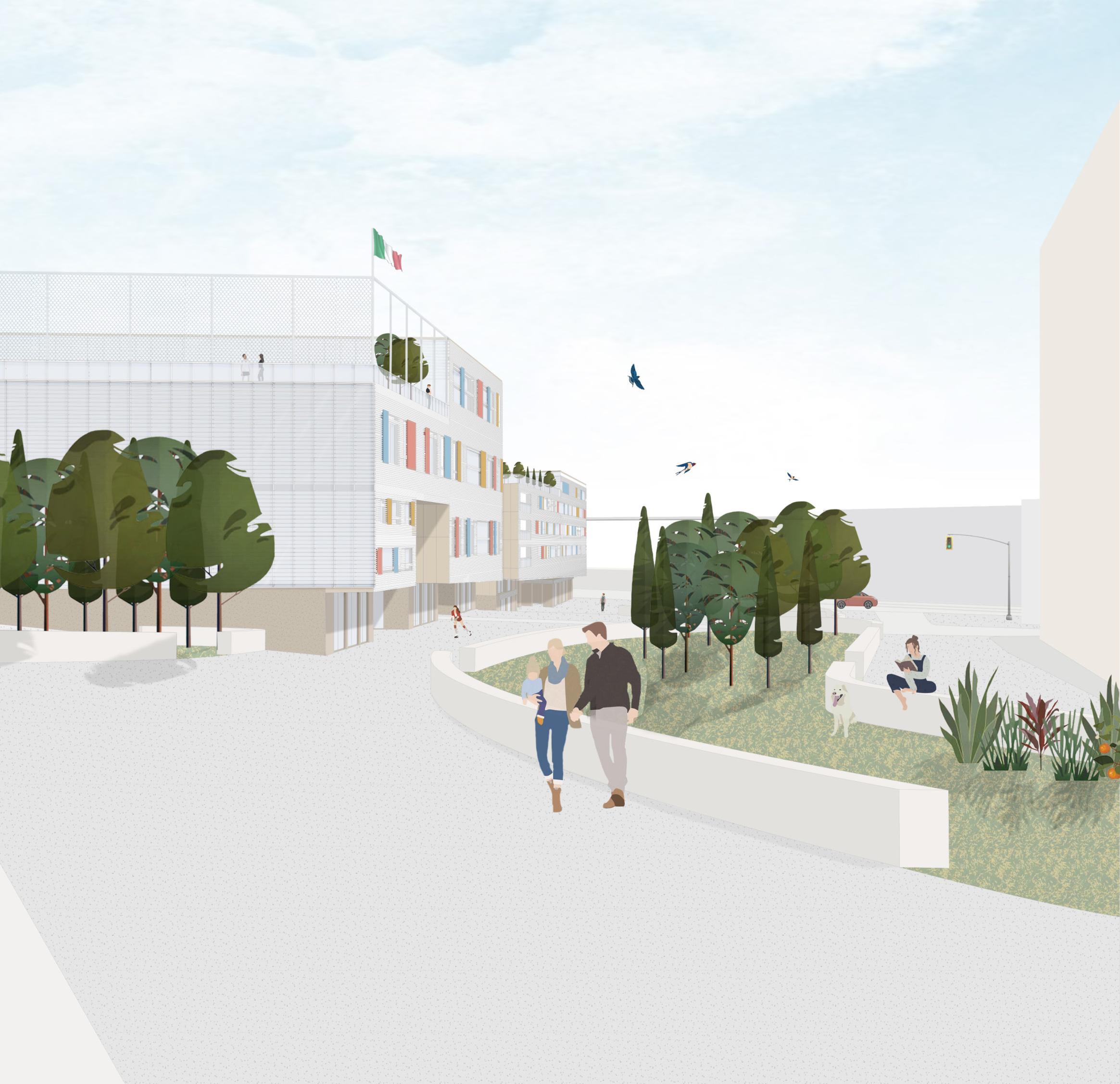

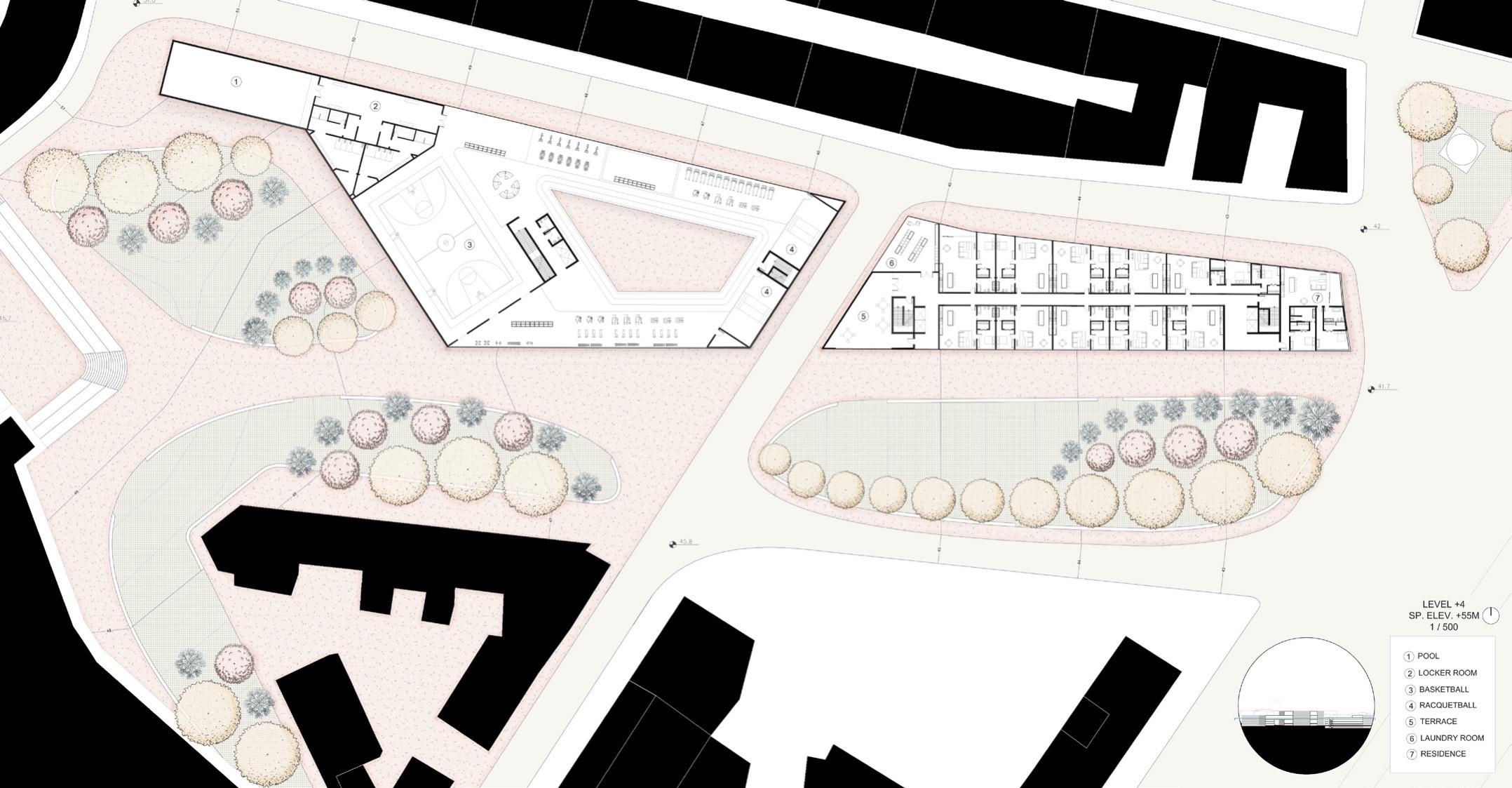

CITY OF SIRENS
HYPERDISASTROPIAS - Joplin, MO
The City of Sirens seeks to transform the status quo thinking about meteorological disasters. Using the intelligence of the indigenous pre-carbon architecture, the city modifies the extensive qualities within a city to intensive qualities in an effort to combat the effects of meteorological events.
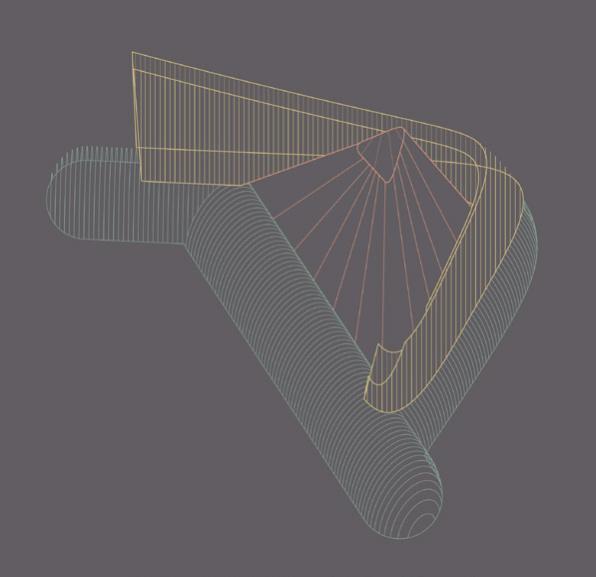
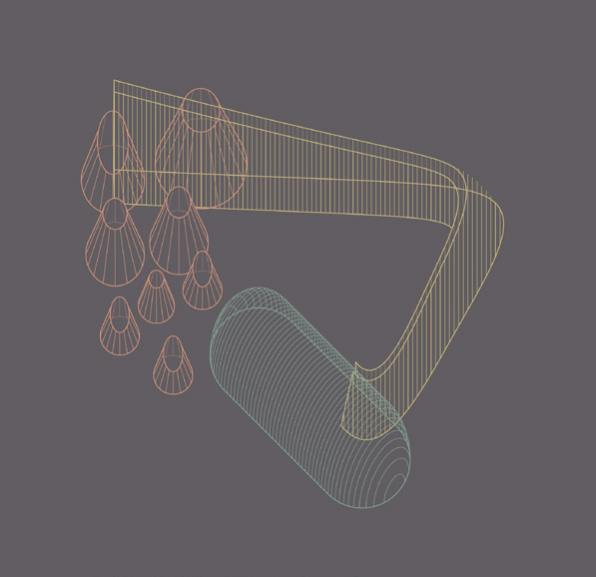
Due to the increase of global surface temperatures, the possibility of increased intensity of disasters is more likely to occur. In 2020, tornadoes resulted in approximately 2,531 million U.S. dollars worth of damage across the United States. Not only is there damage to the infrastructure but also to the communities and families whose lives are affected.
Through the lens of intensive versus extensive multiplicities, which we define as intensive as energy becoming matter and extensive matter becoming form, we developed an atlas of meteorological disasters ranging from the early 1900s to today running on a global scale. Referencing four different modalities of meteorological disasters, we were able to determine the processes of these disasters by their wind speed and atmospheric pressure in a series of drawings referencing the destruction of cities. Combining our new found knowledge of meteorological events with indigenous ideologies relating to earth, air, fire, and water we populate our sight with organisms which establish patterns of complex morphologies relating to the thermodynamics of the storm.
Meteorological disasters commonly occur when there is an unbalanced yet formulated amount of air pressure in the atmosphere. When disaster arrives, the city begins to shift to its far from equilibrium state attempting to throw off the pressure in the atmosphere causing so much chaos the disaster doesn’t have the chance to form and reach the city. We no longer fear the arrival of the storm, but long for it. As for when the city and storm collide, the city truly comes to life.
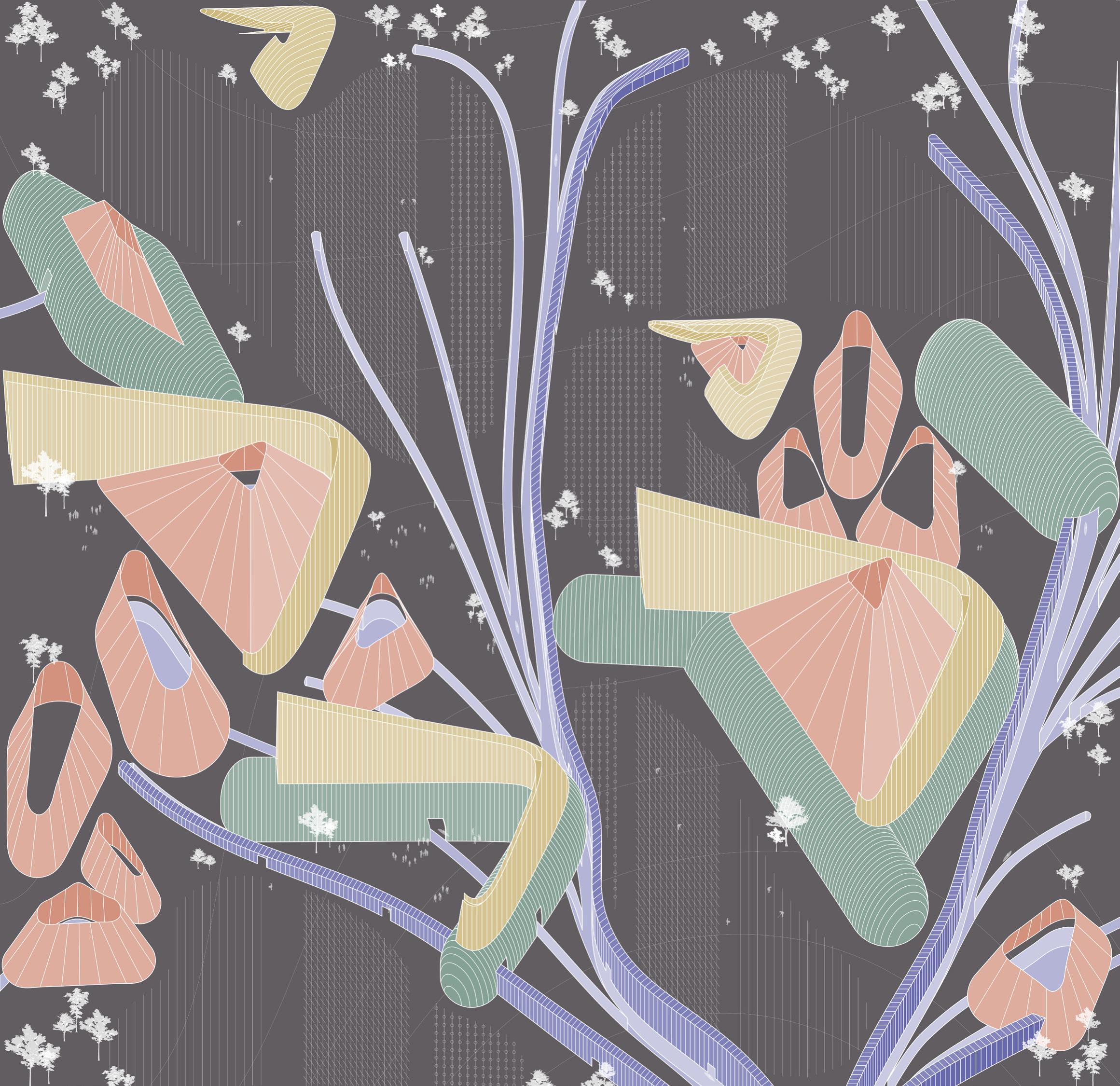
ORGANISMS
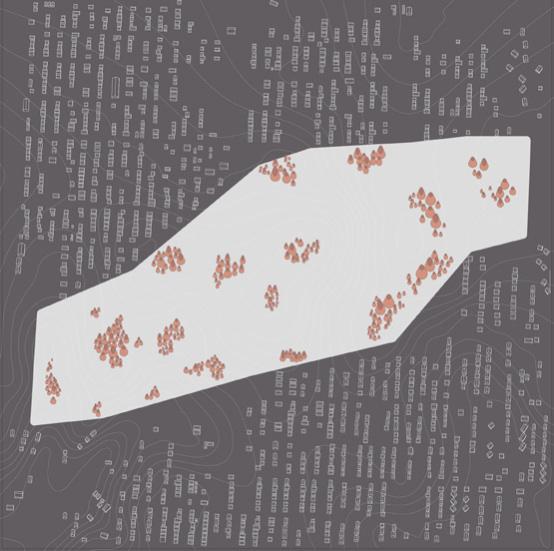
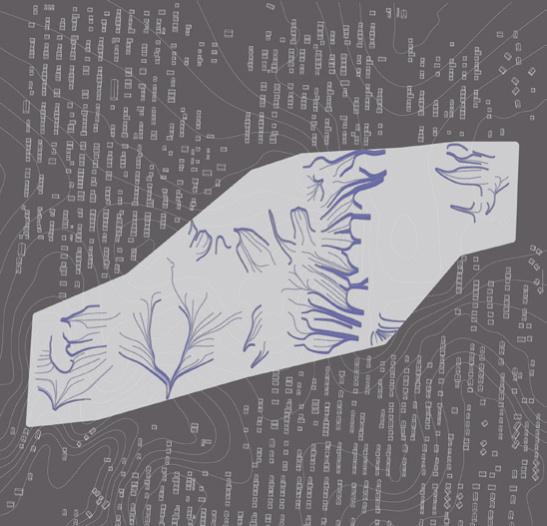
Working with the site, the organisms are organized in a grid based on their respective environmental data.
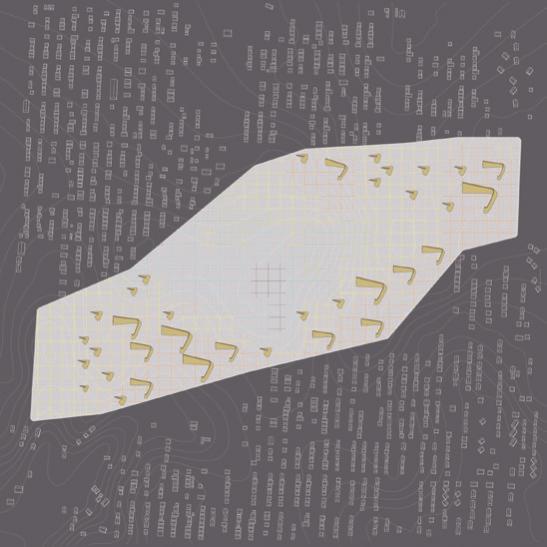
Earth: Primary housing structures that reduce the impact of wind erosion. Air: Capture and redirect wind while also sounding a siren to warn the community. Fire: Capture and convert excess heat to be stored and released as energy. Water: Capture and storage of water while providing a form of transportation.

SIREN
Towering above and territorialized across our site, the air organisms become sources of warning for imminent meteorological disasters. Its interior harnesses a large-scale post carbon auditory siren system, relying solely on its excess wind accumulation to flute a harmonic siren. In simultaneity with its entrance, the damaging threshold of winds become re-territorialized into a euphonic symphony of impending disaster.
