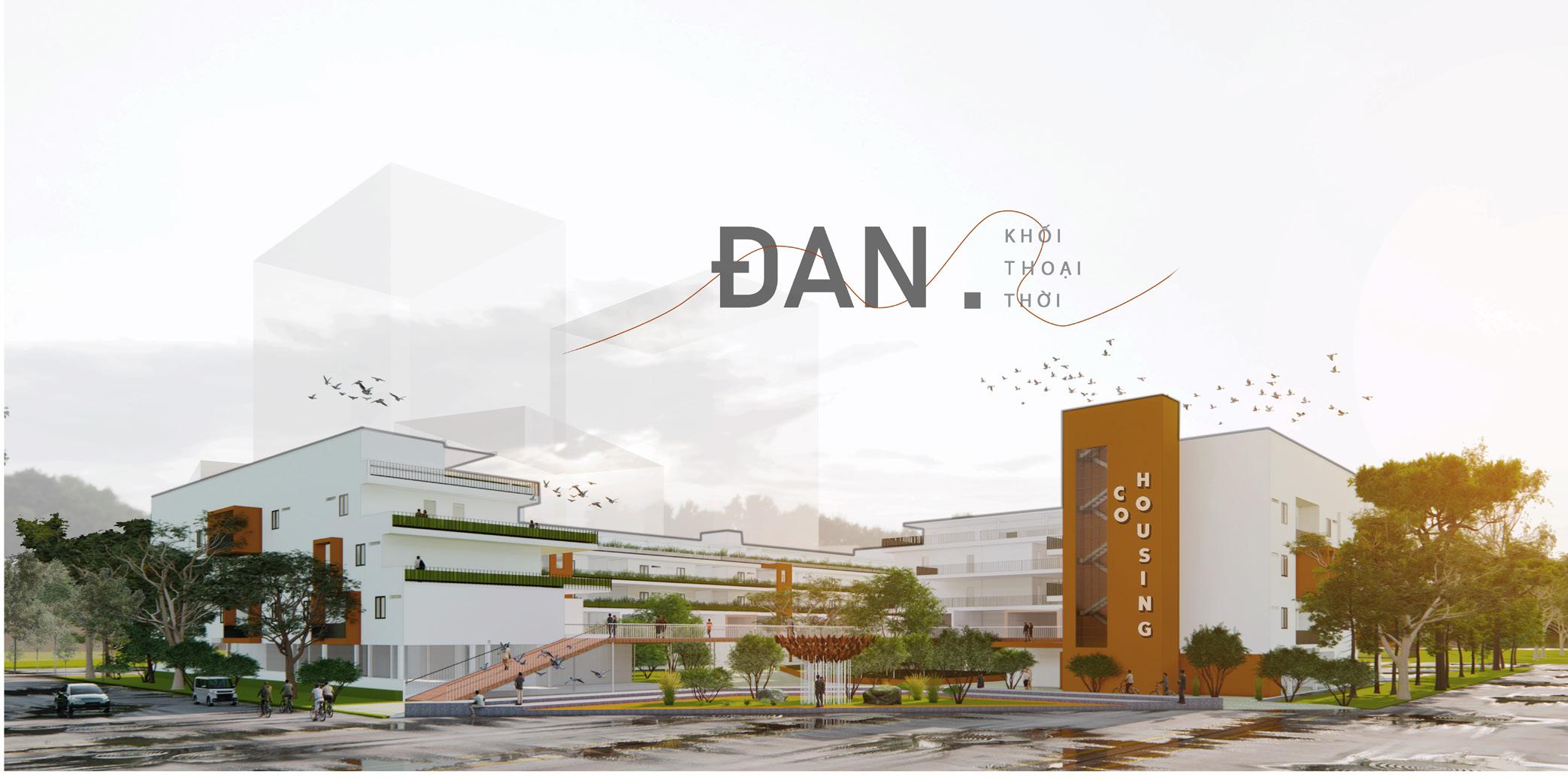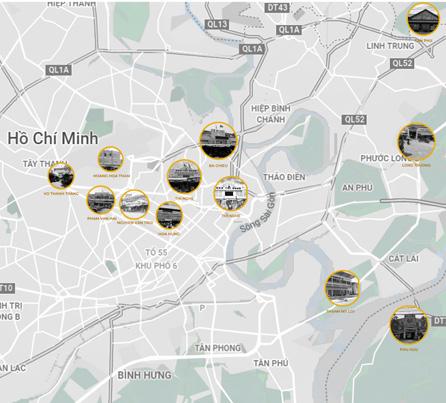
4 minute read
GRID MARKET _CHỢ LƯỚI
Team member: 5
Role: Leader, Context, Concept Visual, Area: 4 313 m sq
Advertisement
Transforming the abandoned market space into a community hub for social interaction among the surrounding residents
Context
In each country in the world in general and in Vietnam in particular, urbanization is an inevitable rule, the rate of urbanization is a reported indicator of the development of a country, region or region.
Vietnam is oneofthecountries with high population density compared to other countries in the world with 290 people/ km2, an increase of 31 people/ km2 compared to 2009. The largest population in the country is Hanoi with 2,398 people/km2 and the population density of Hồ Chí Minh City with 4,292 people/ km2. Therefore, the speed of urbanization is taking place faster and faster.
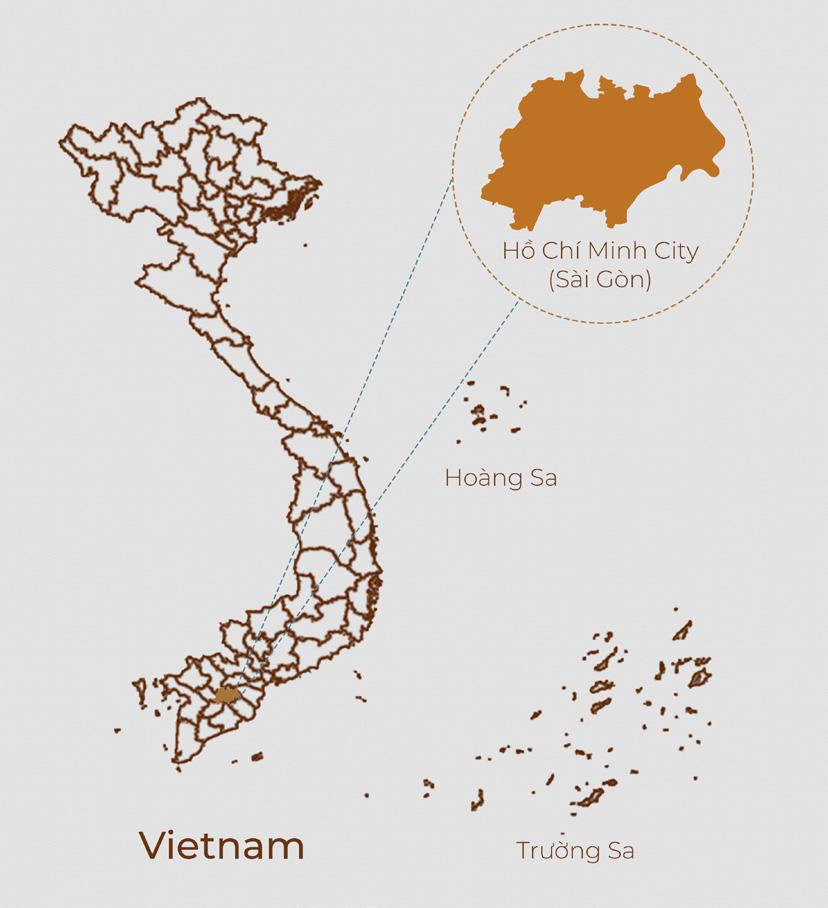
Urbanization is one of the problems that needs to be resolved with many solutions because it negatively affects the hydrology of the land that is being urbanized. Urbanization is also synonymous with a large number of lands being covered with concrete. It leads to a consequence that causes the amount of water seeping into the ground decreases heavily, it cannot replenish the exhausting underground water and stays on the surface causing flooding throughout the city.

Traditional Market Analysis
Every market has its own social background, so reinnovating requires great consideration from the architects on a lot of aspects regarding the ecosystem, social community, economic features of the area. However, markets still share some certain similarities, such as layout planning, rooftop systems and furnituring choices, which help our team with proposing a more flexible scenario for those markets that wish to be reinnovated.
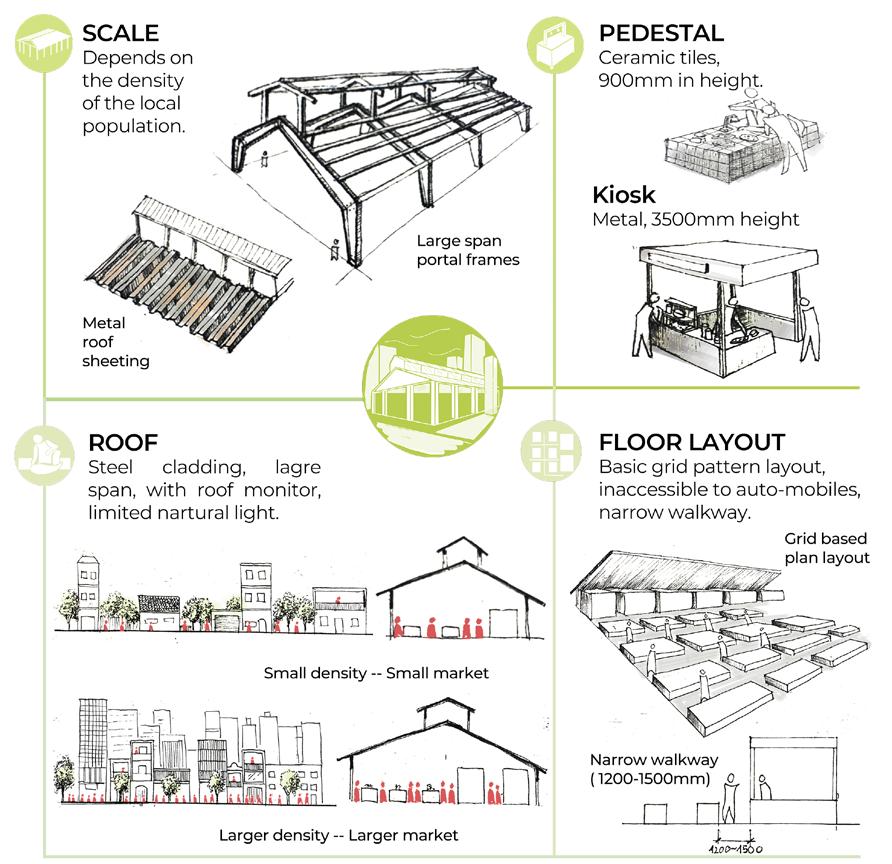
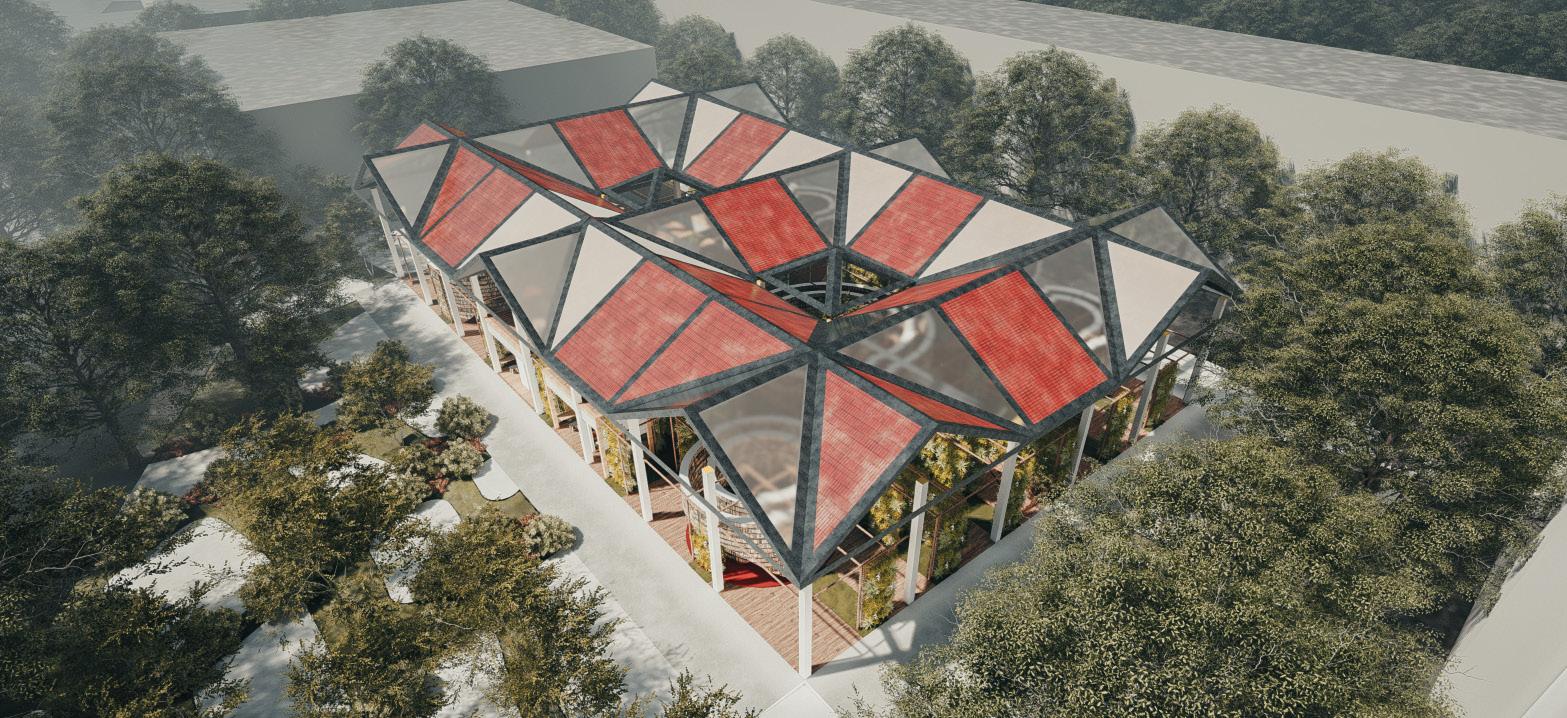
The most common similar property of traditional markets is their grid-type layout. With this layout, the designers give prominence to performance and financial efficiency, but unwittingly have divided given limited space. That’s the reason why when we redefine the functionality of the construction/building, the essence of the construction will become diverse in terms of, from levels of individuality and collectivity, to displayability and community connecting purpose. Accurate and thorough understanding of the building’s performance will help designers choose appropriate planning. The grid-type layout which used to be a major drawback has become an advantage when it gives designers flexibility in space planning to achieve desired functionality
Those aisles between rows of market stalls are where social activities take place, e.g. trading services. However, in its own new settingHCMC rapid increase in the employment of concrete in prospect, along with its severe flooding issues seem yet to subside. It is to be expected that concrete roads will become all the more green-covered, constructed on the basis of biological principles to extend further. This “green network” would then space out the layout of social interactions. But at the same time, these prospective activities would be likely to have an impact on the ecological system in return. To elaborate the interplay, the walls covered in ivy to be erected will determine how social activities will take place, but it is for which purpose of such social interactions that will pinpoint as to where these walls would be located.
SOCIAL ANALYSIS
RENOVATION DIRECTION
Scenario
The market had been abandoned for more than 10 years, leaving behind a wasted plot of land, a basic grid interior layour with degraded concretes seats and empty kiosks, and the area.
Replace themetai sheets for roofing with red double tiles and translucent glass. Kiosks are renovated into reading spaces, concrete seats are turned into steps allow for more open spaces and more convenient traverse inside the building.

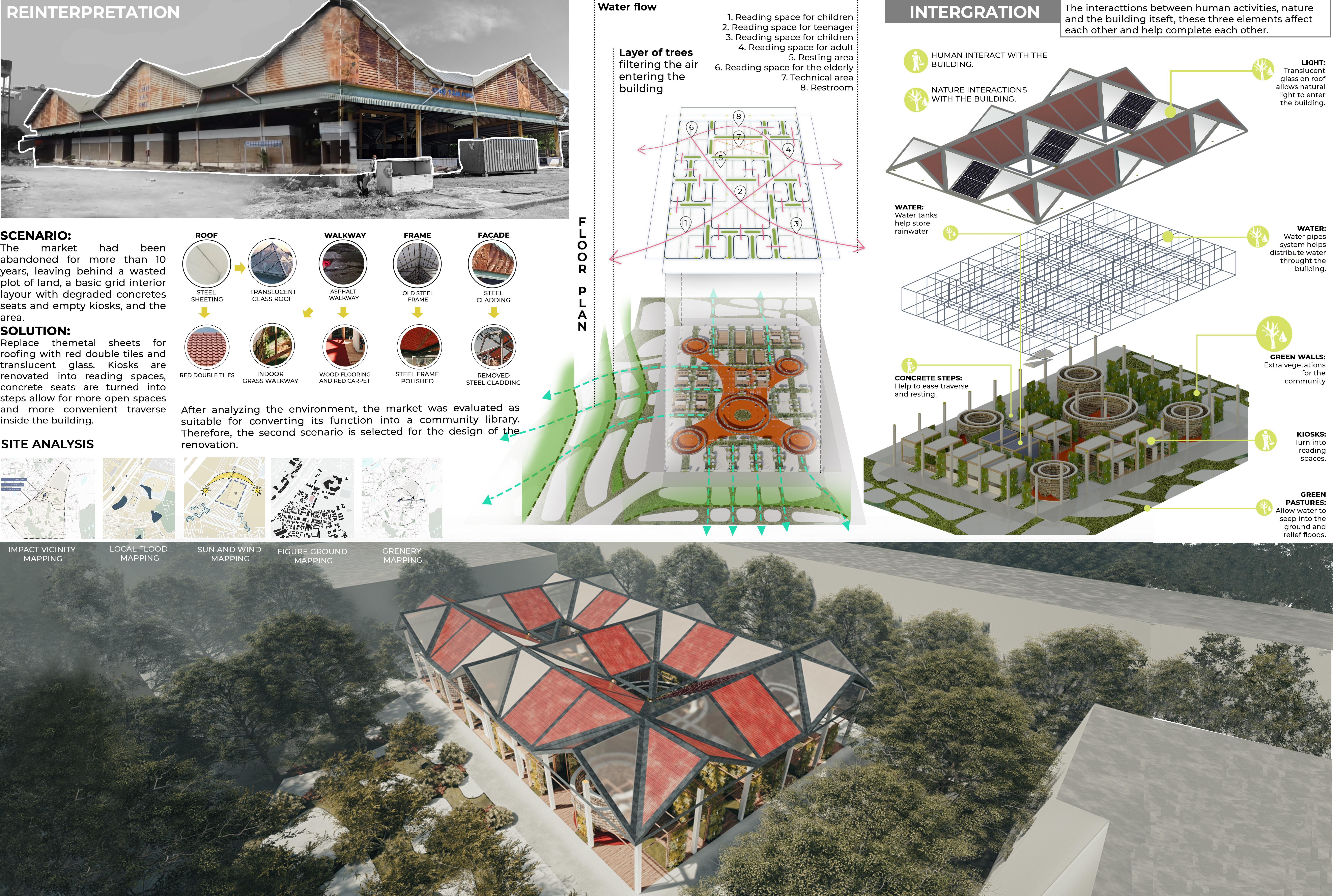
Module Kiot
Making use of the kiosks for reading spaces bordered by ivy-covered walls that are able to dissect social spaces; turning the concrete seats into stairsteps to be used for resting and walking.
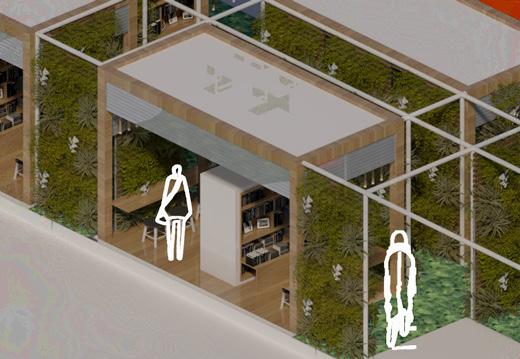
The renovation of concrete seats and kiosks is highly possible, for it not only can solve the reality that traditional markets often face, but also help make economical budget for the cost of materials and structures, and be citywide and nationaly extended.
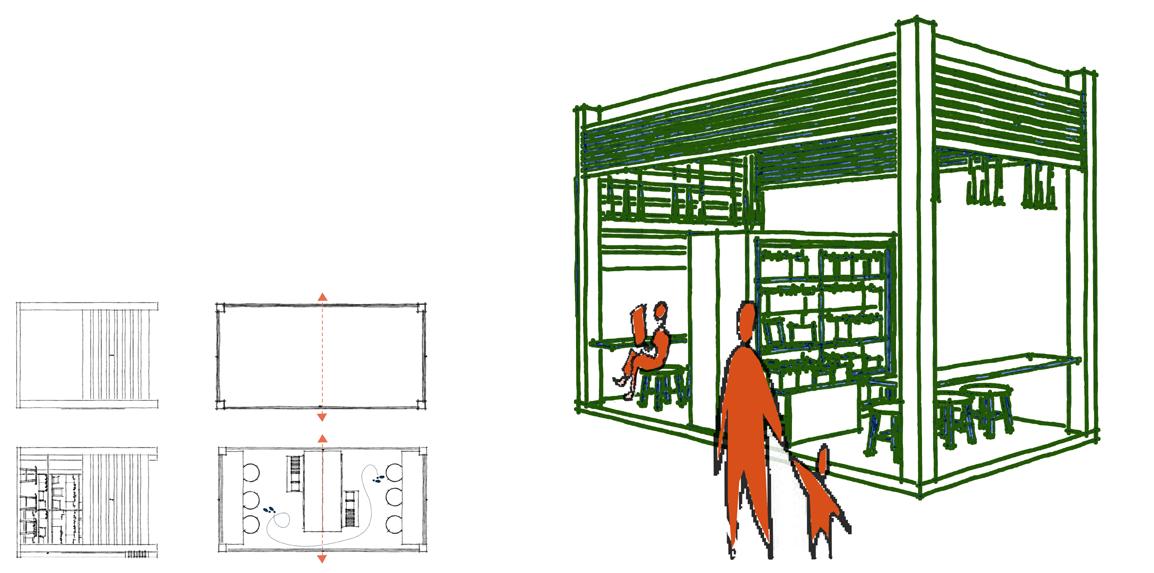
ROOF DETAIL
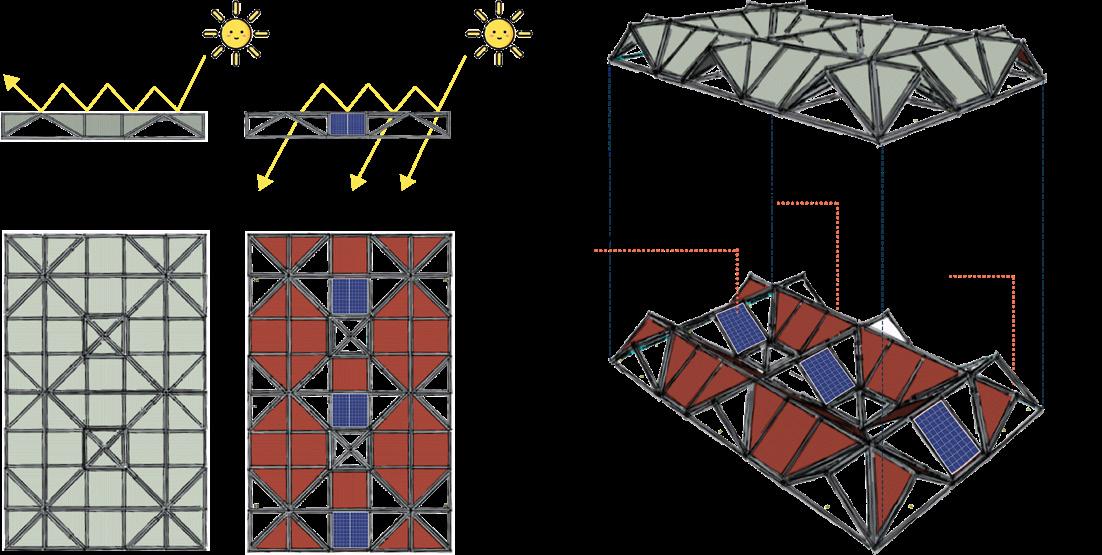
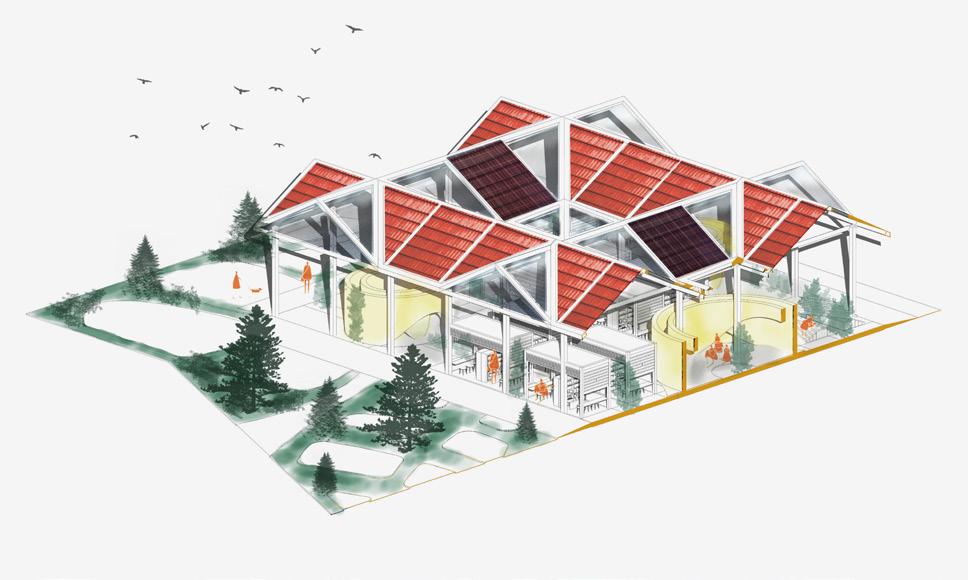
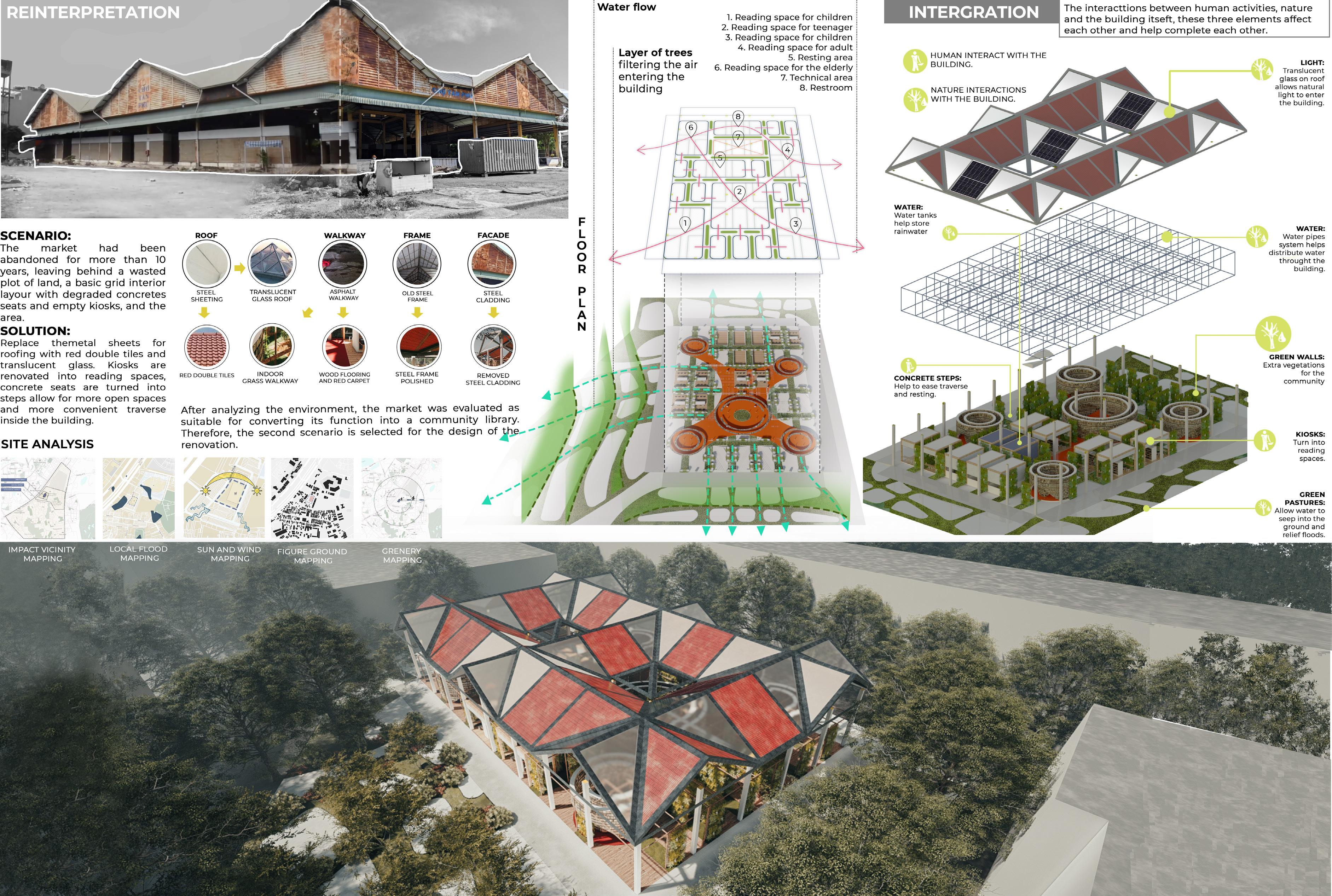
The new and renovated market can now add a multitude of benefits not only to the local population but also the infrastructure and the biodiversity of the area. The water tanks of the building, in the rainy season, collect the rainwater so then it can be used for internal use in the building or to be processed and distributed to the community. This helps lighten the load for the sewage system and greatly reduce flooding in the area. The redesigned roof with builtin solar panels allows natural lights to enter the building and can collect solar energy for electricity. The green walls and lawns add more diversity to the local vegetation. And the building’s new purpose of being a library instead of a traditional market helps to attract and connect the people in the community, strengthens the bond of the locals and makes the area livelier.
Impact Green Standing Walls
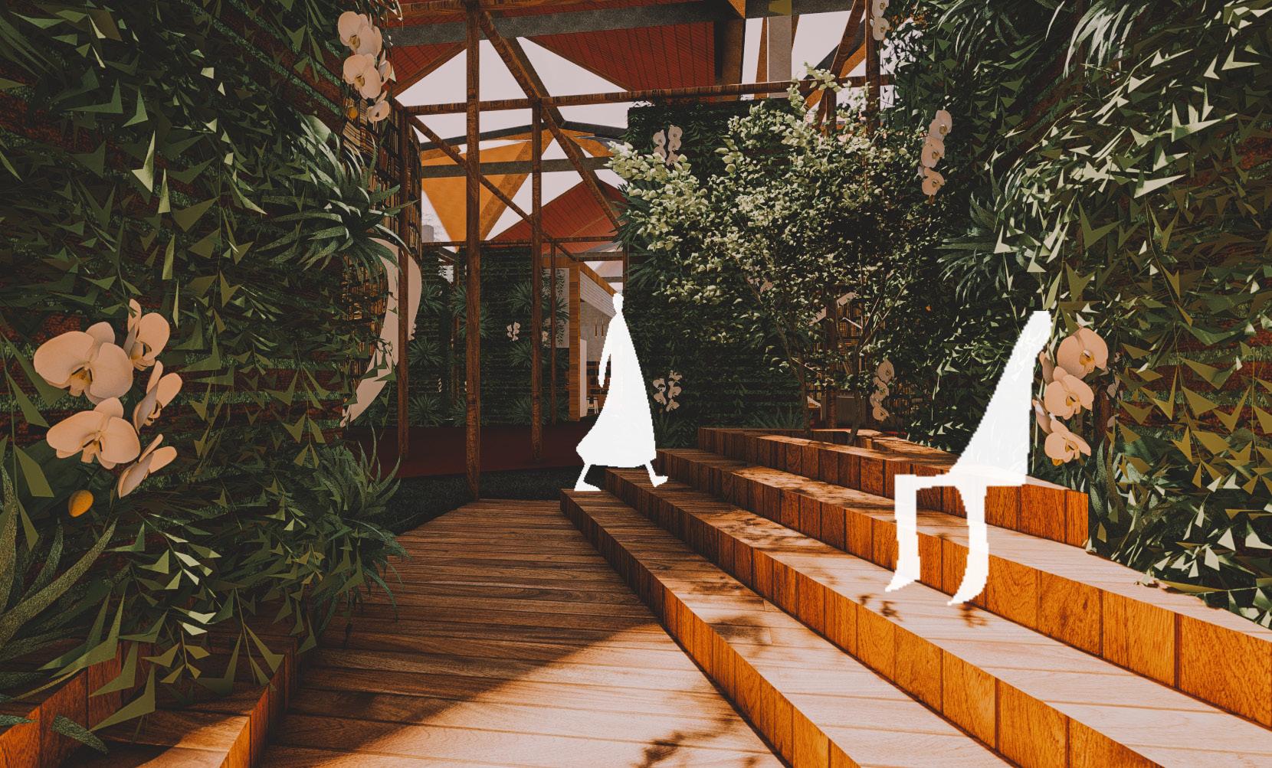
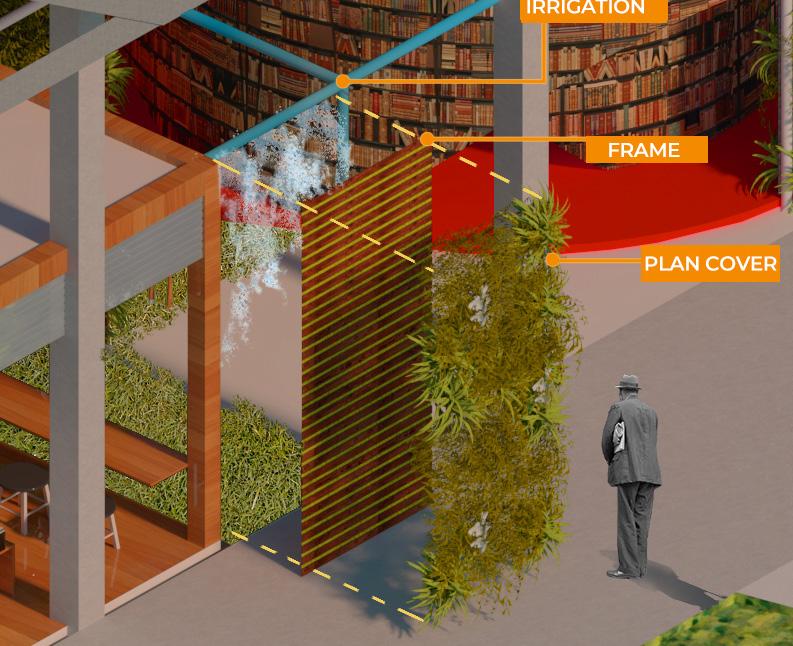
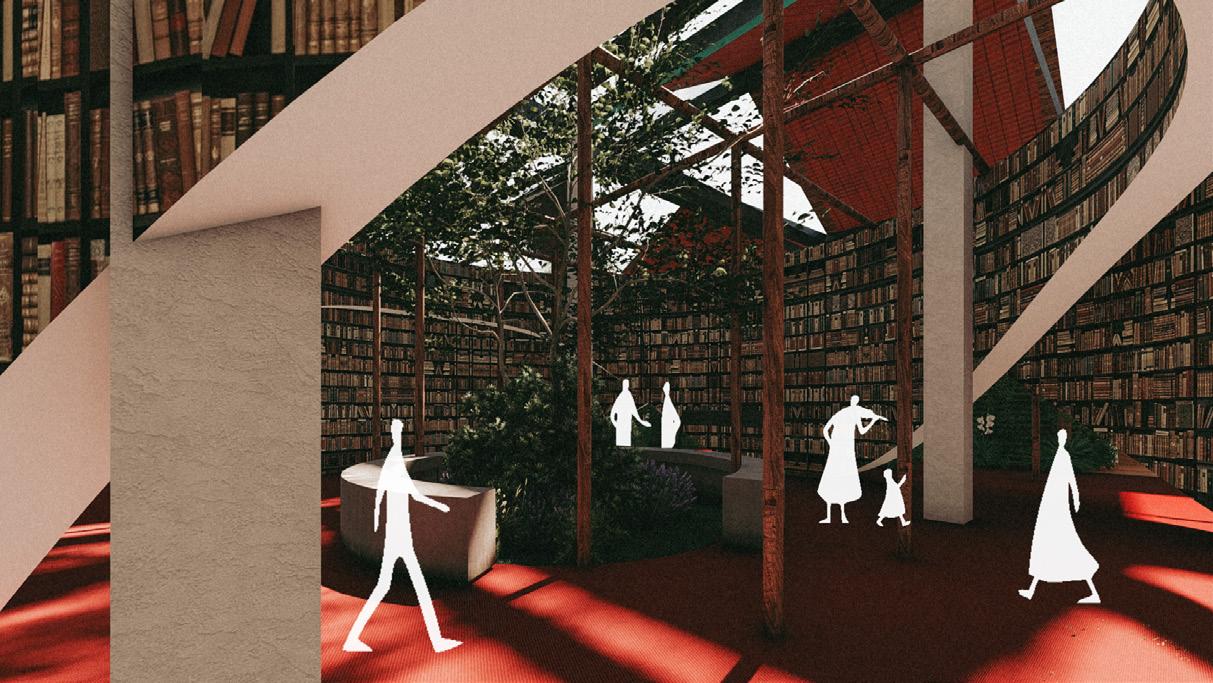
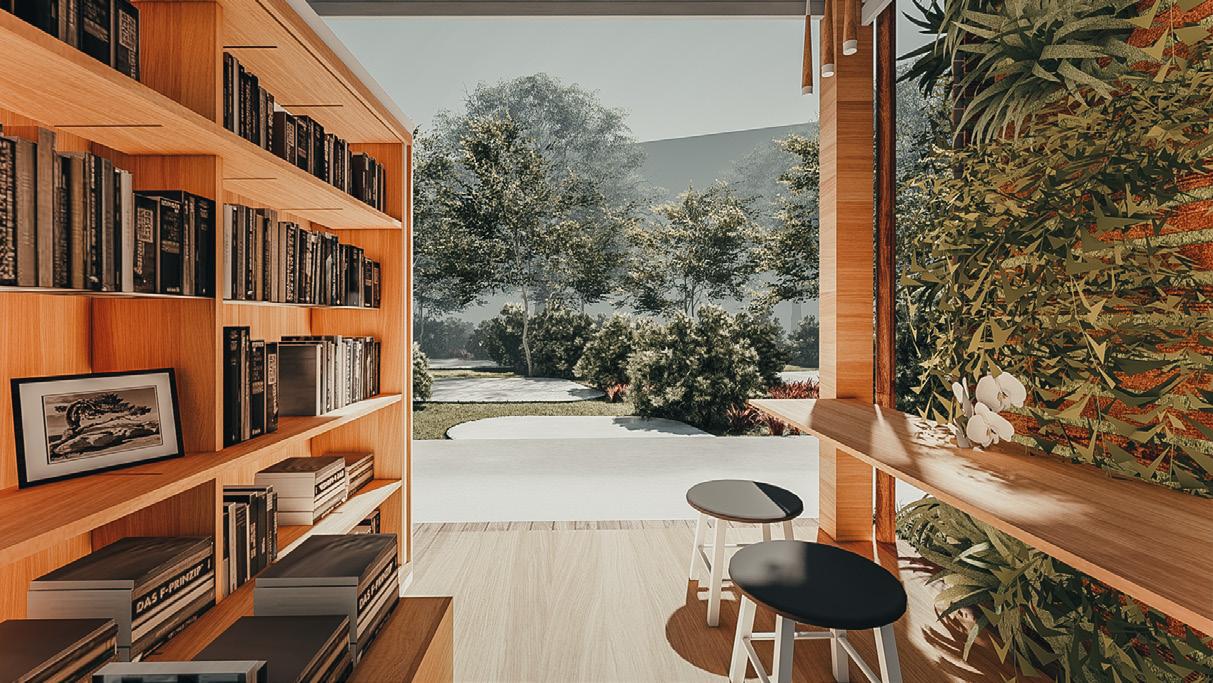
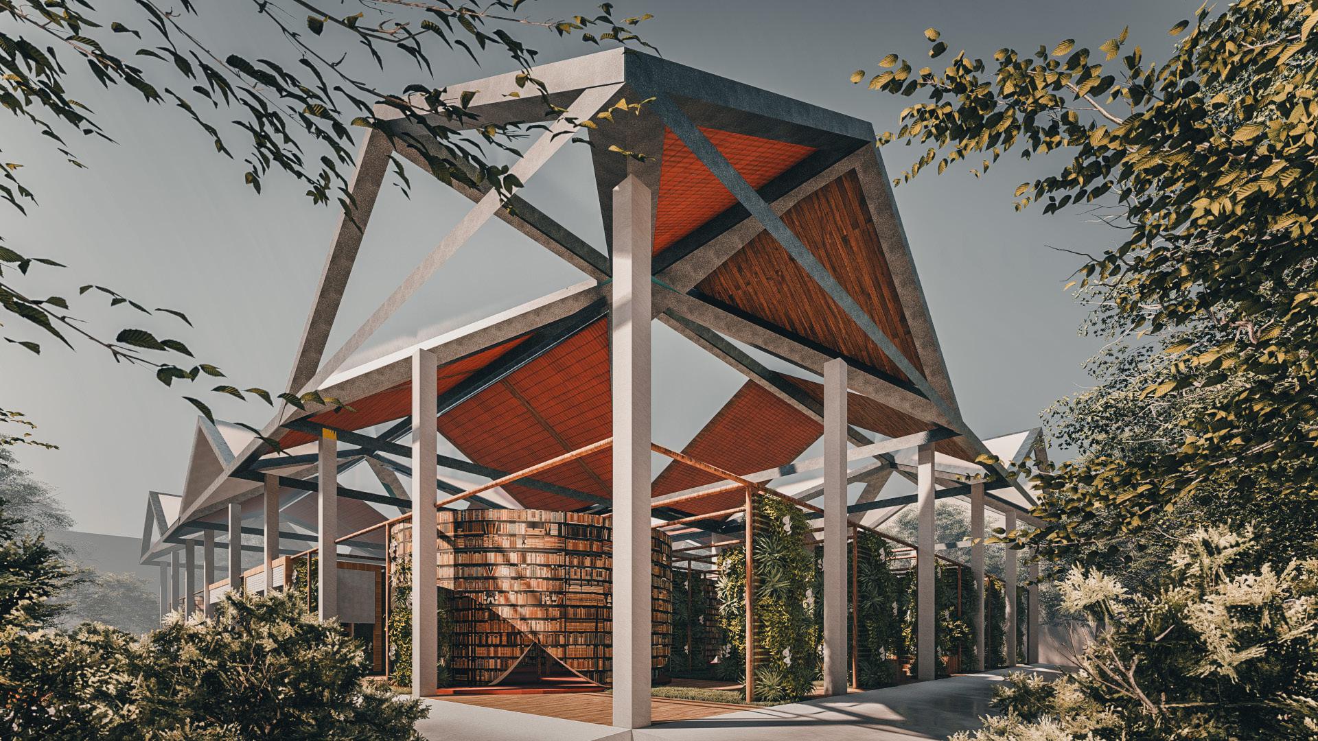
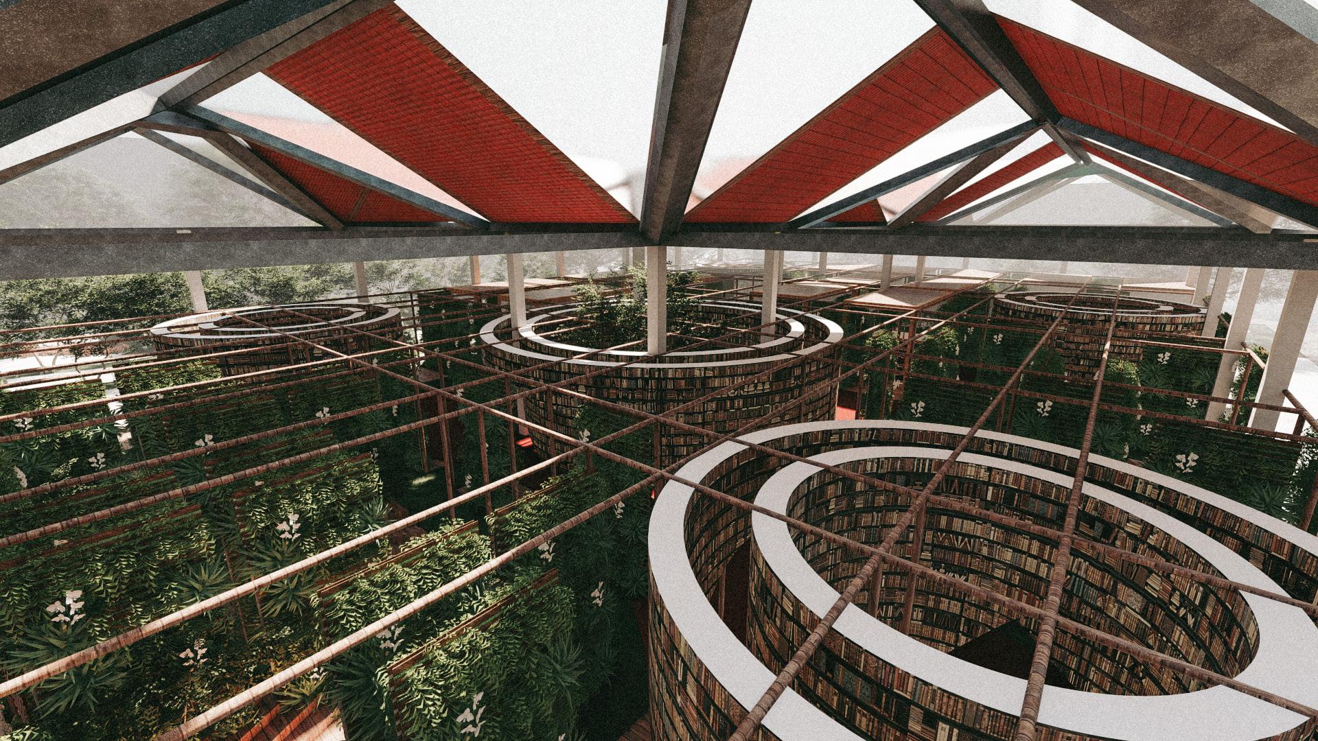
WATER TOWER LOCATION
WATER TOWER ARCHITECTURE
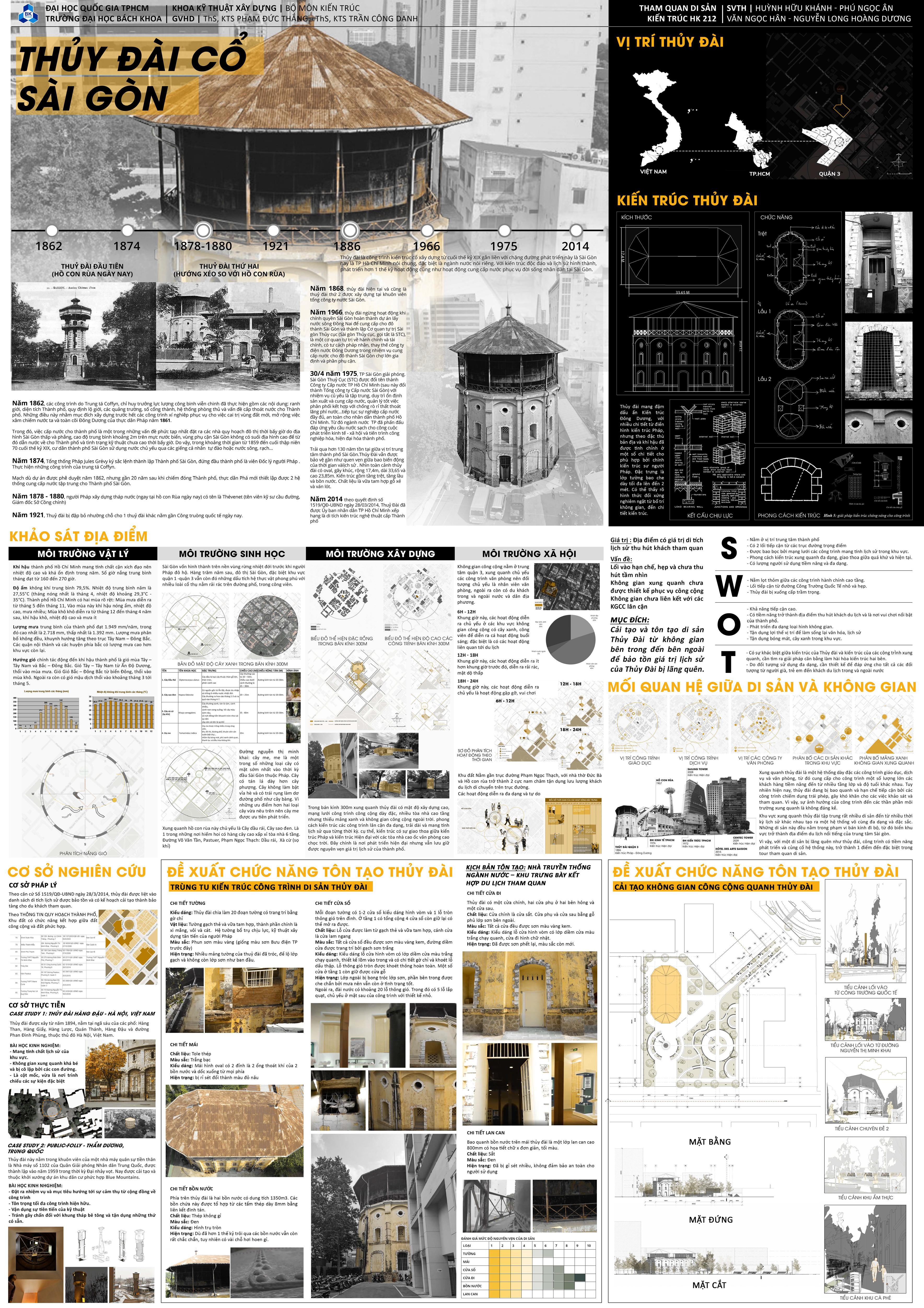
THE RELATIONSHIP BETWEEN HERITAGE IN URBAN SPACE.
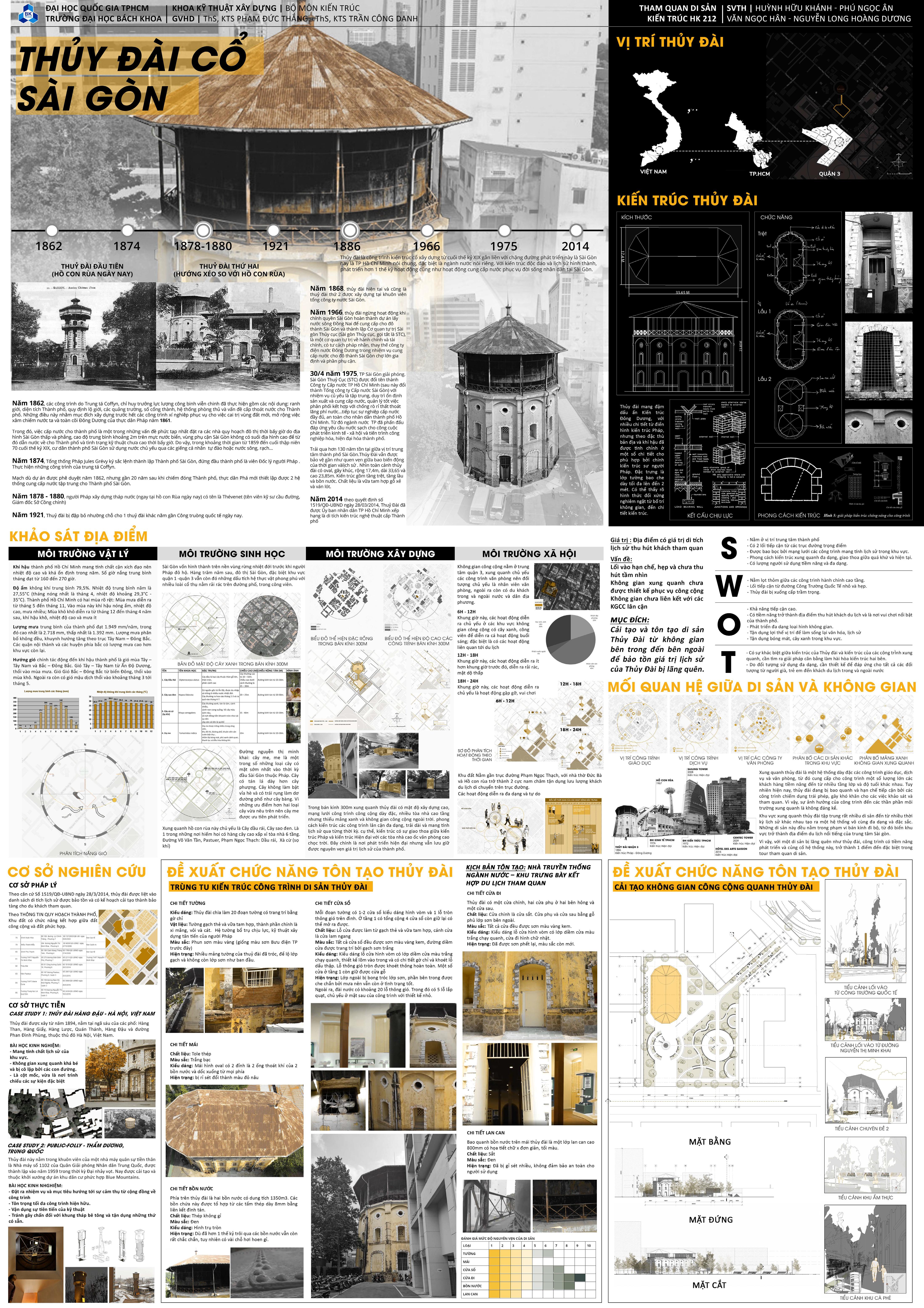
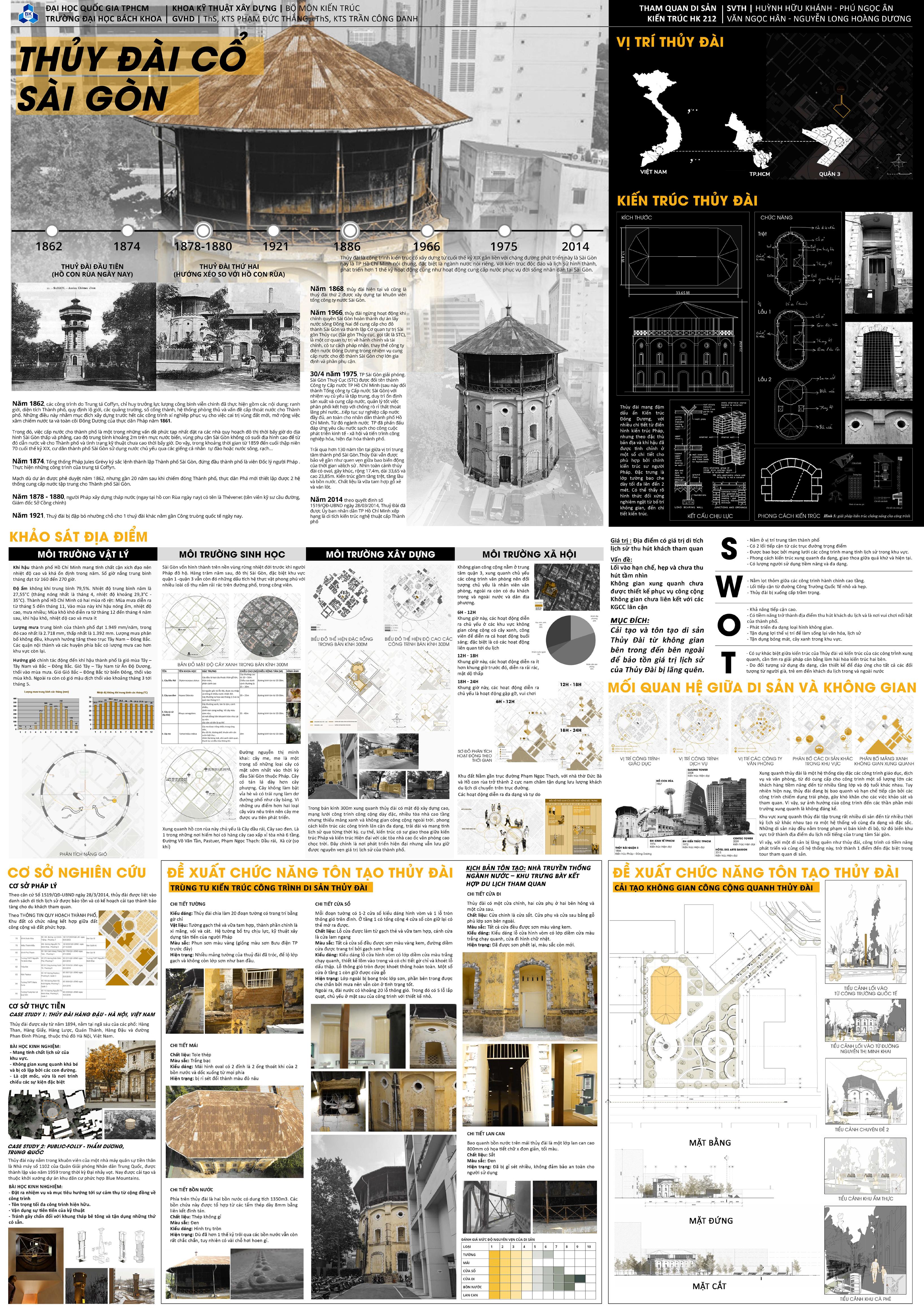
Surrounding the water tower is a dense system of educational, service, and office buildings, thereby providing a large number of potential customers from various social classes and age groups to the facility. However, currently, the water tower is being encroached upon and hindered in accessibility by unauthorized constructions, causing difficulties for surveys and visits. Therefore, the impact of these structures on the surrounding environmental elements is insig-
The area surrounding the water tower concentrates numerous heritage sites from different historical periods, creating an incredibly diverse and distinctive system. These heritage sites are all within walking distance, transforming the area into a renowned tourist destination in downtown Sài Gòn.
Therefore, for a forgotten heritage like the water tower, developing and preserving this potential facility can turn it into a special
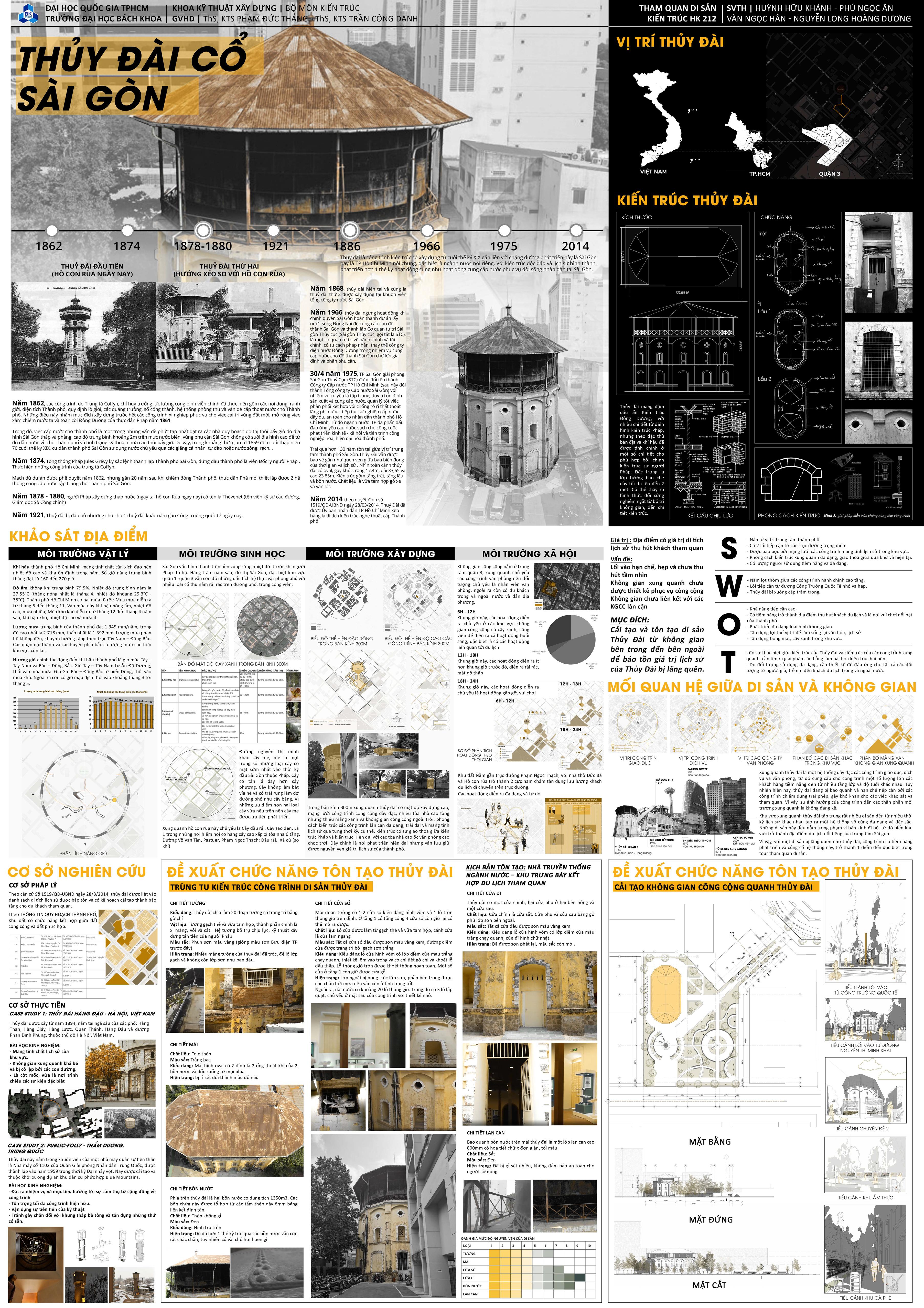
Solutions For The Surrounding Space
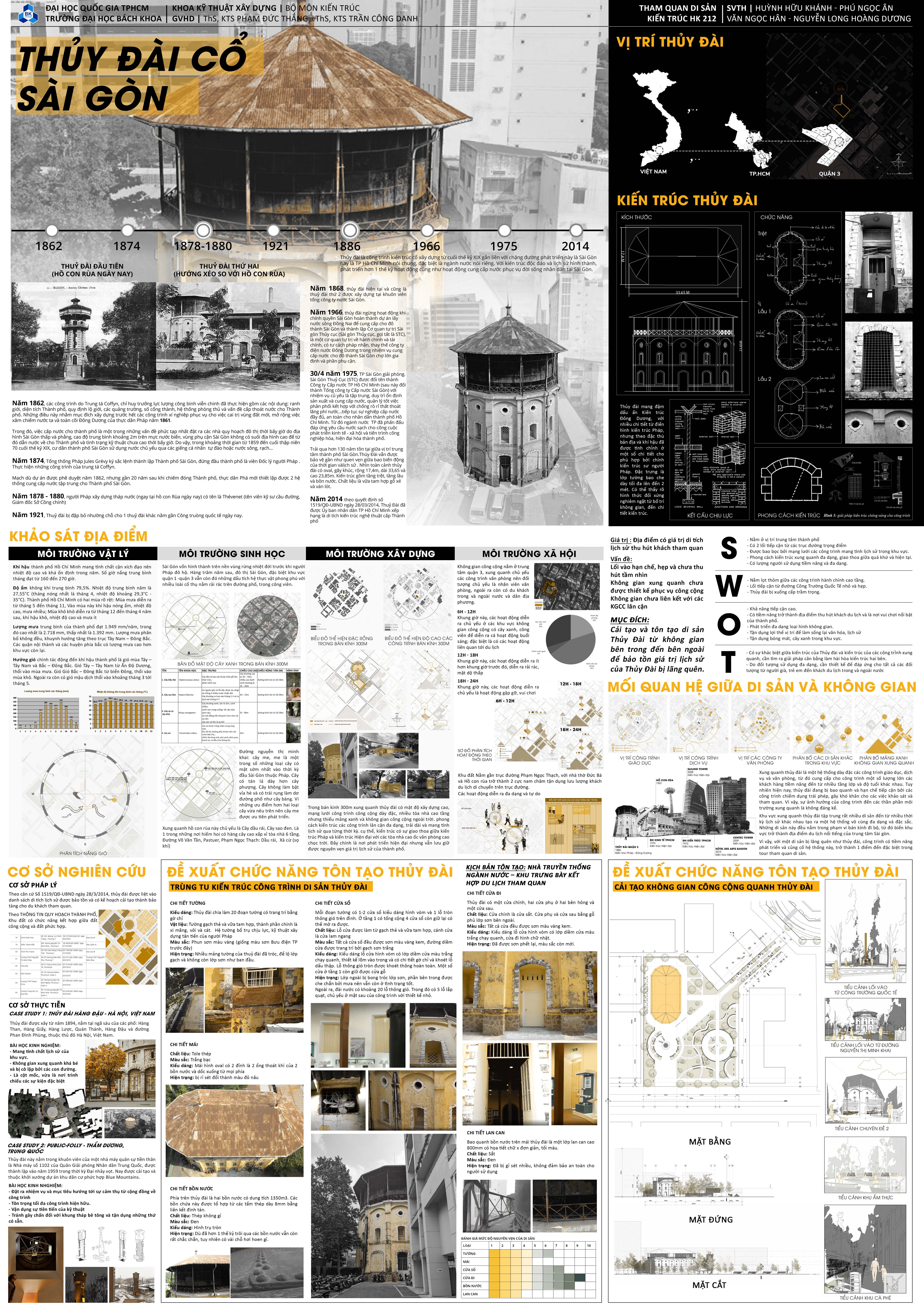
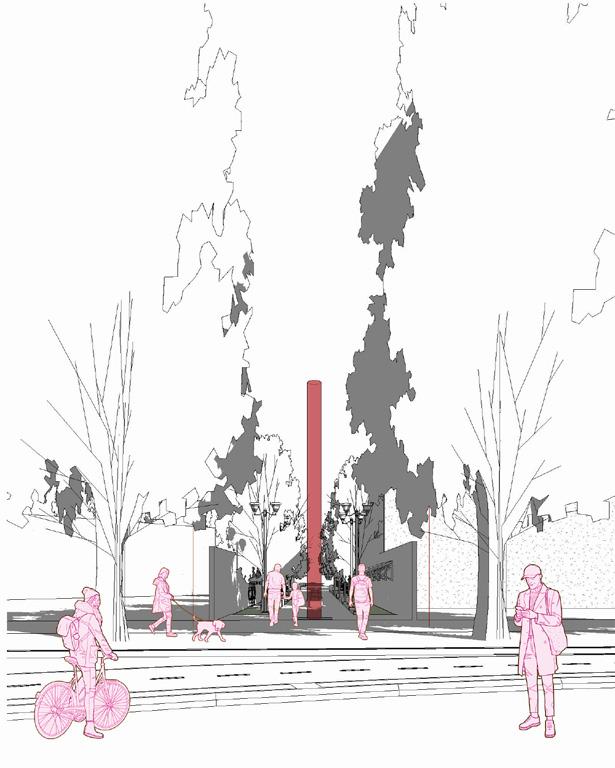
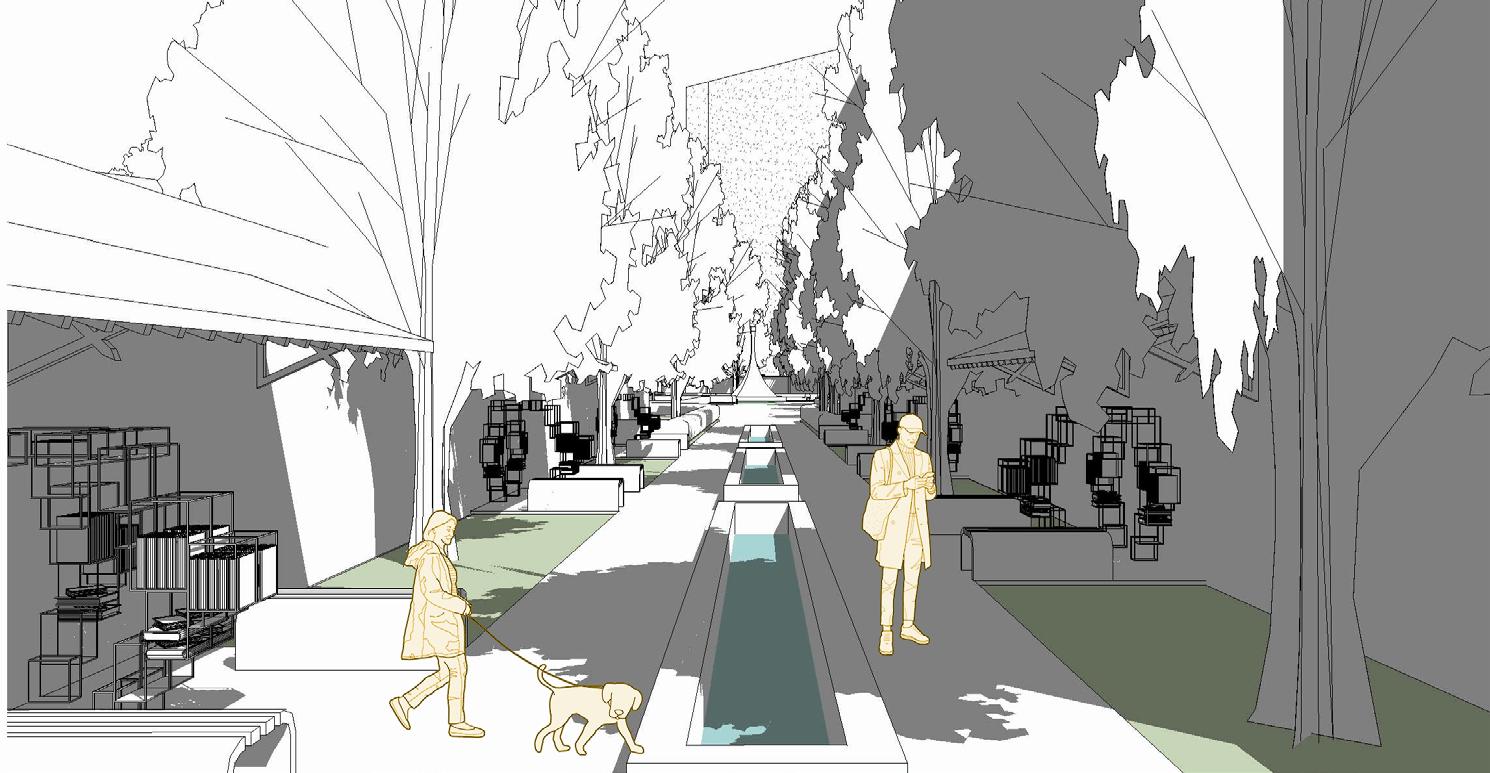
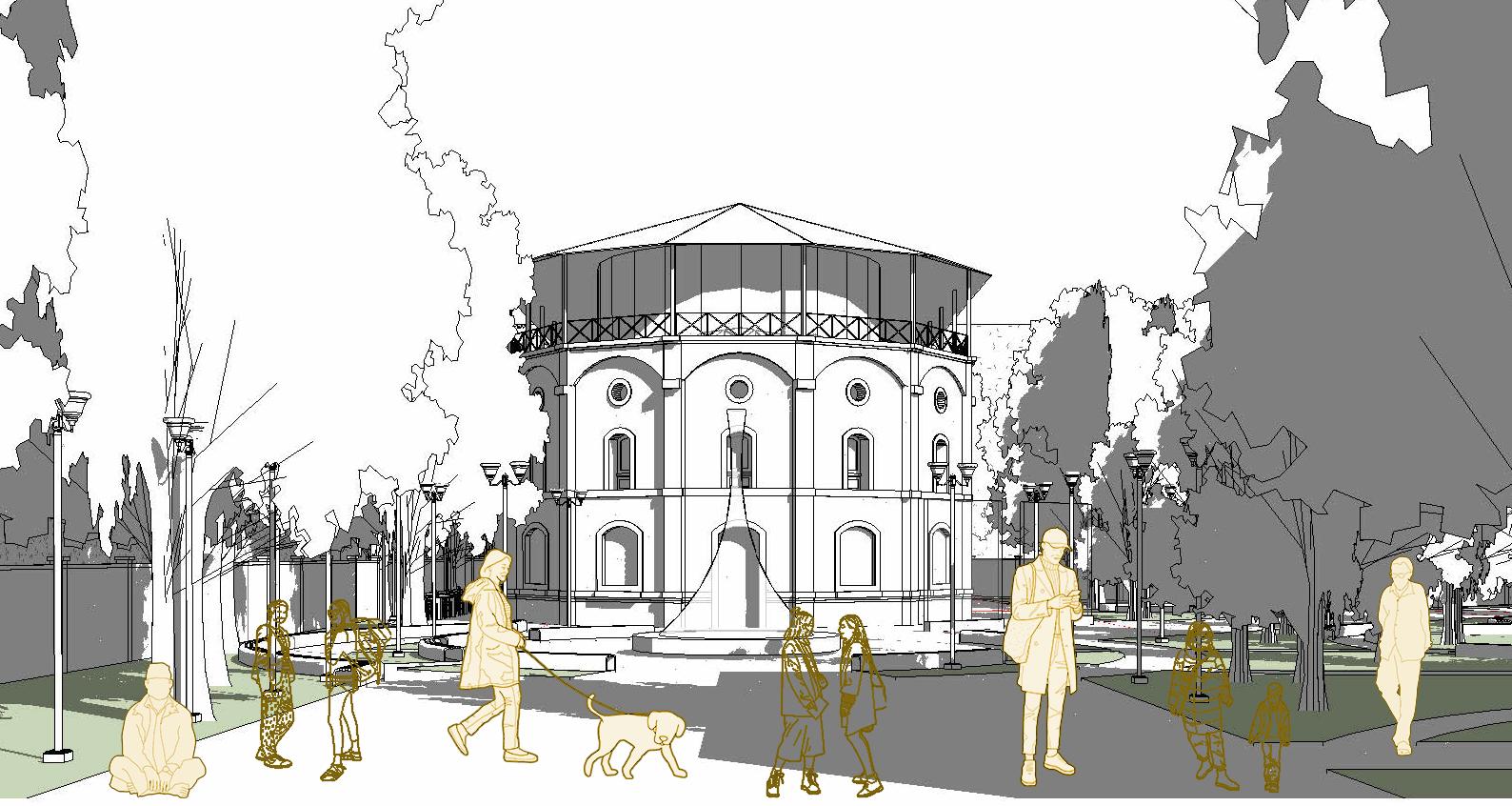
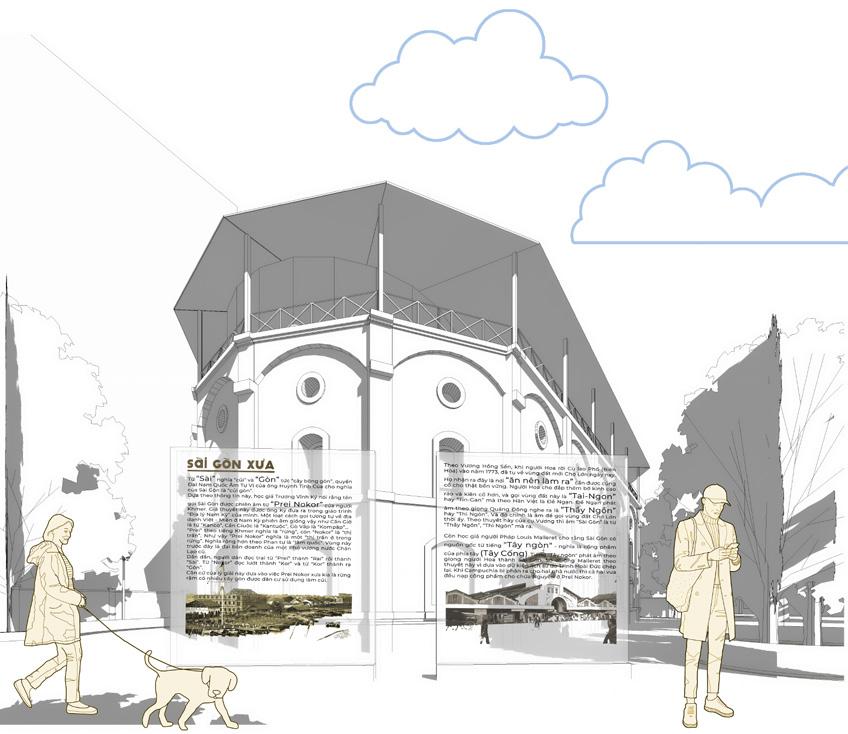
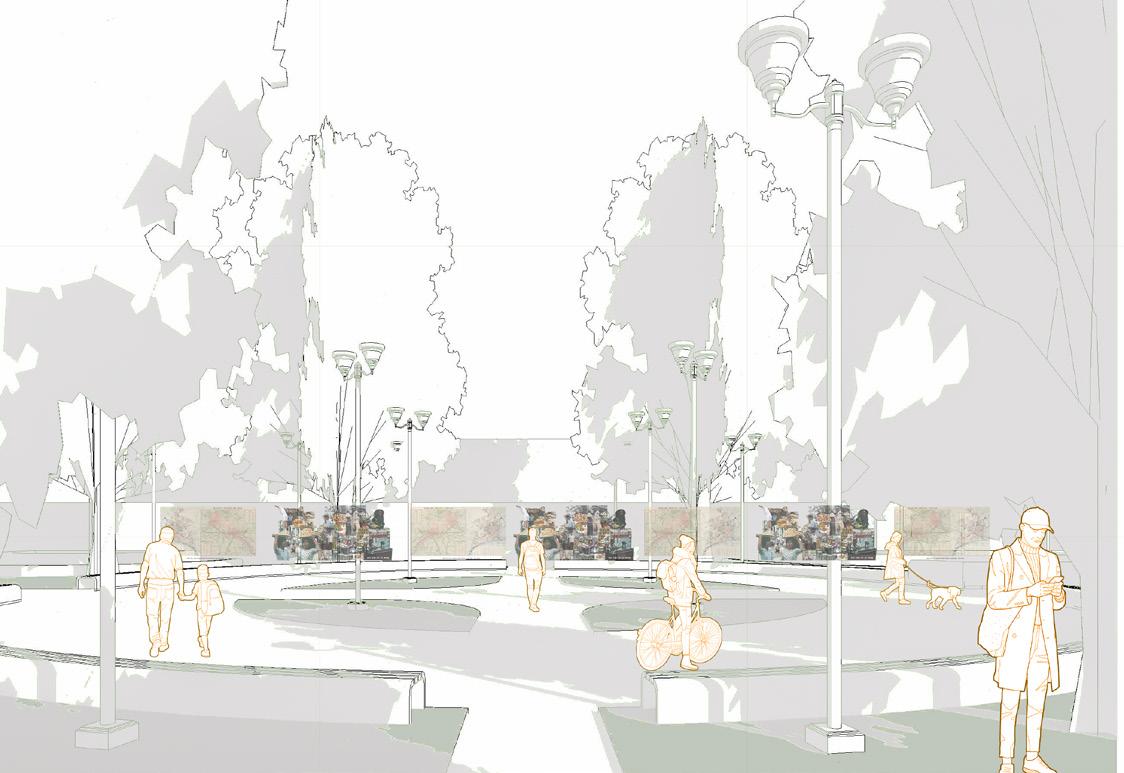
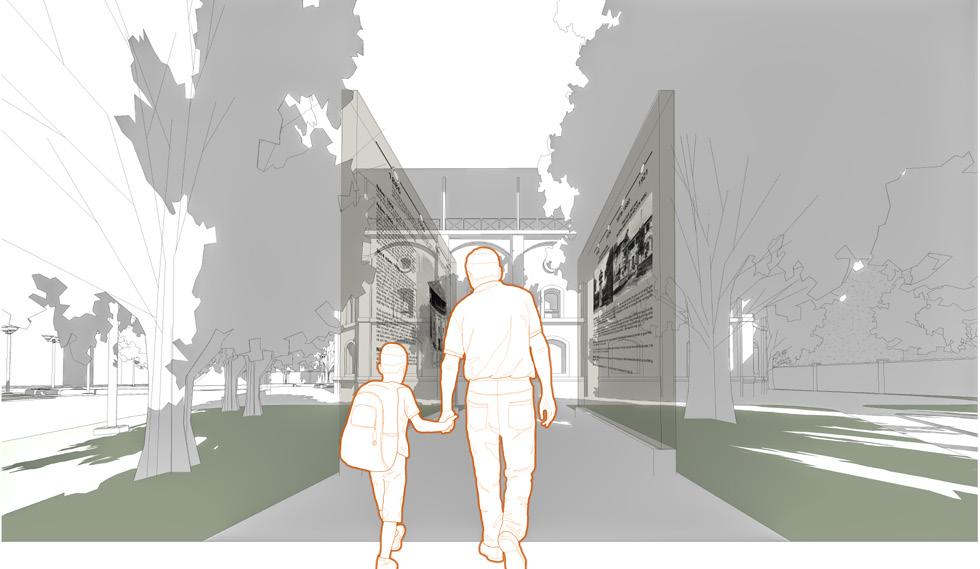
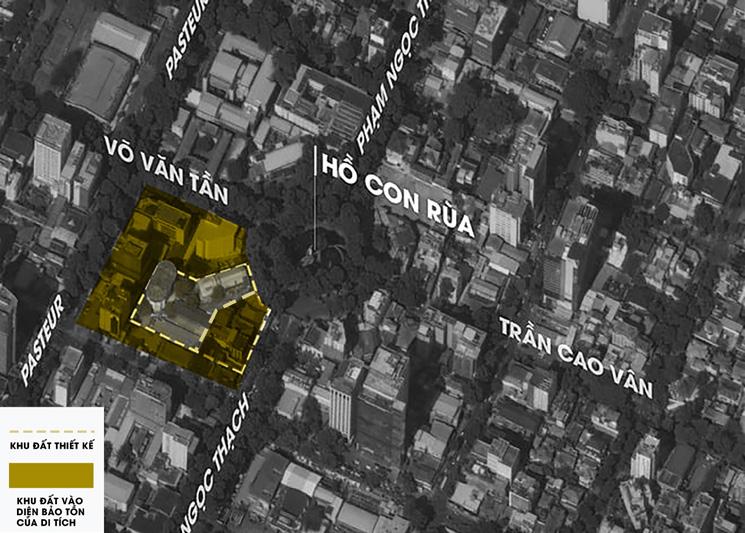
Co_Housing design



