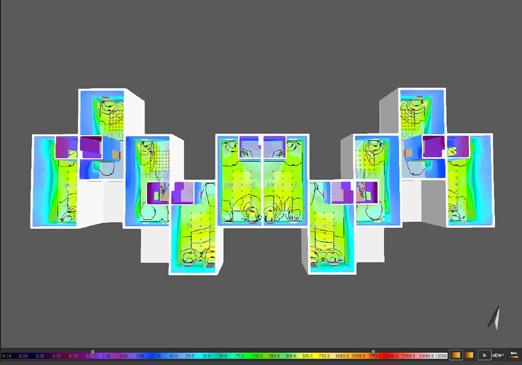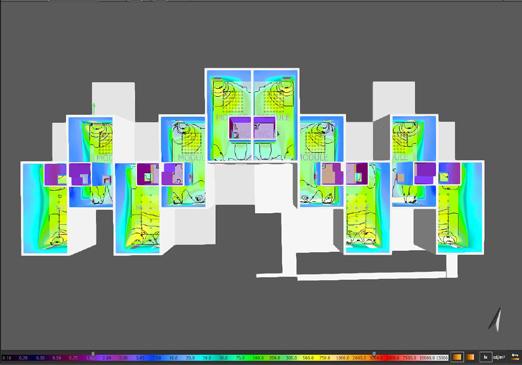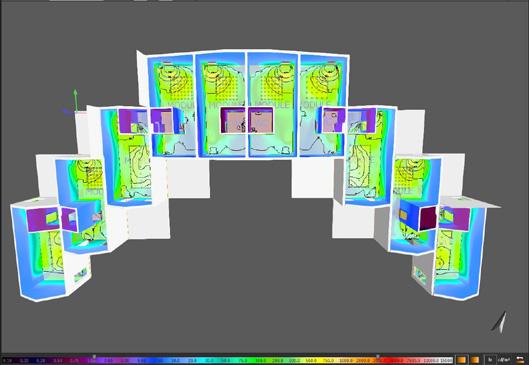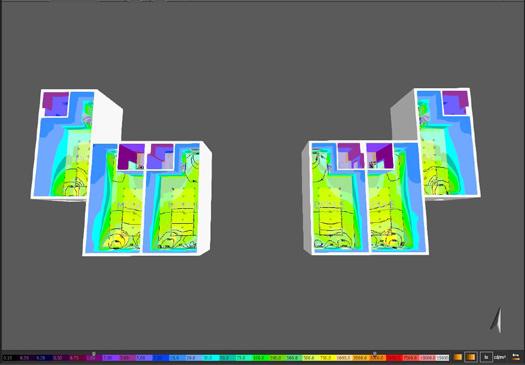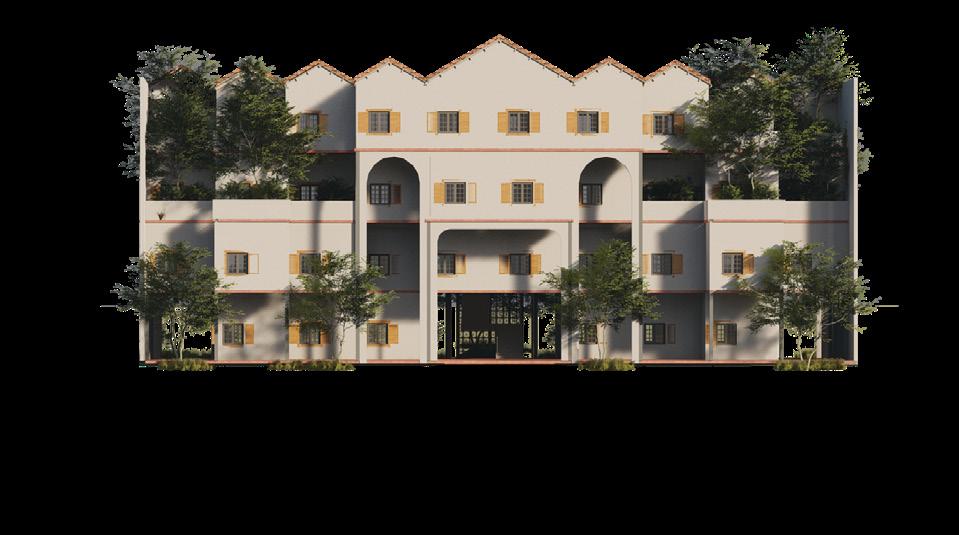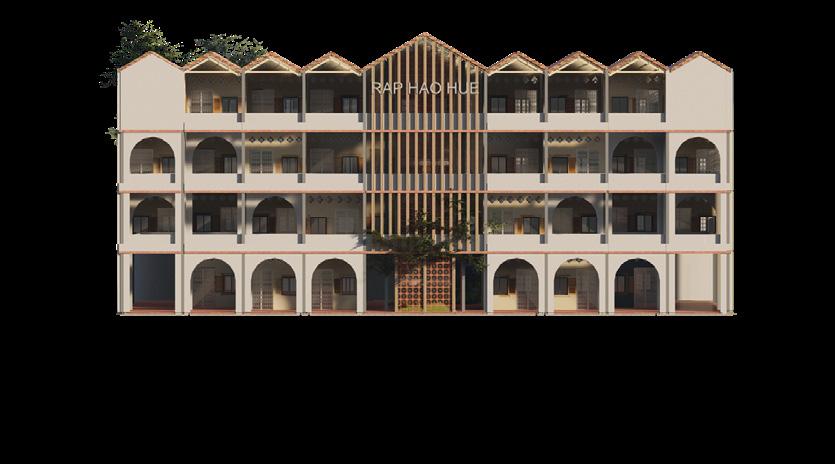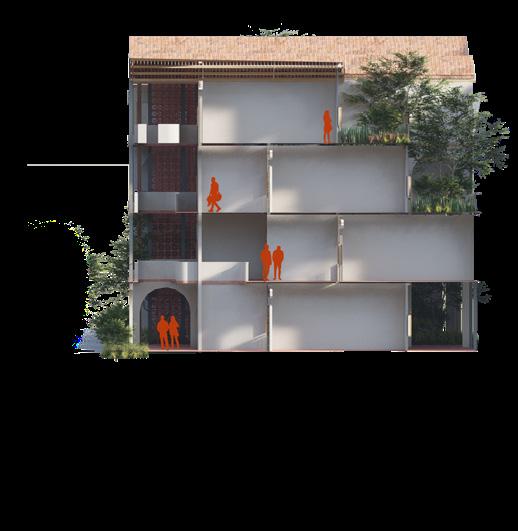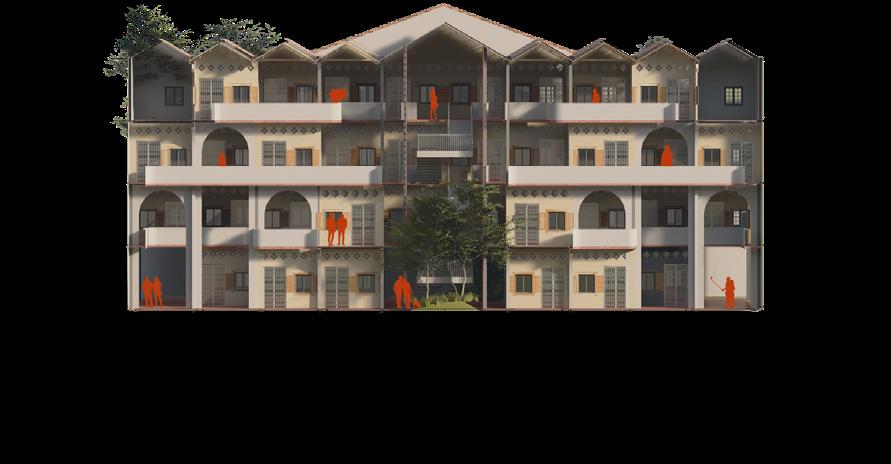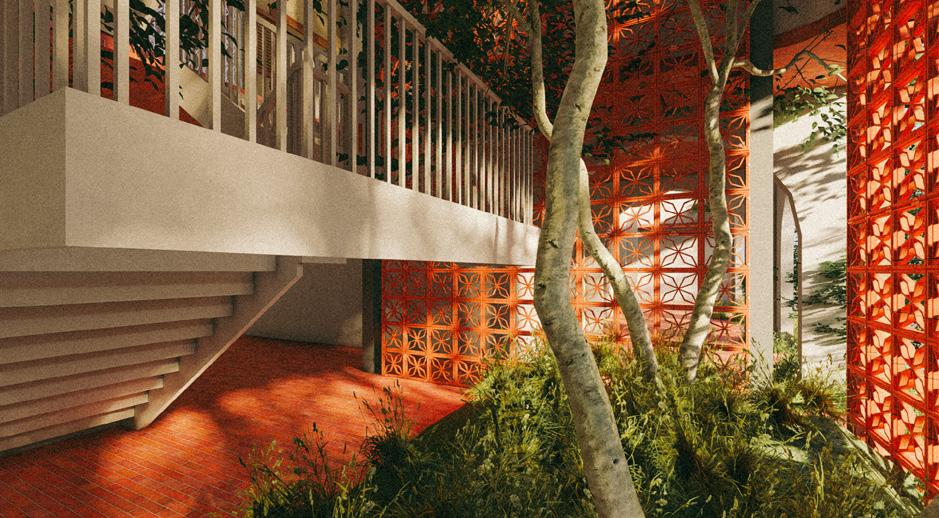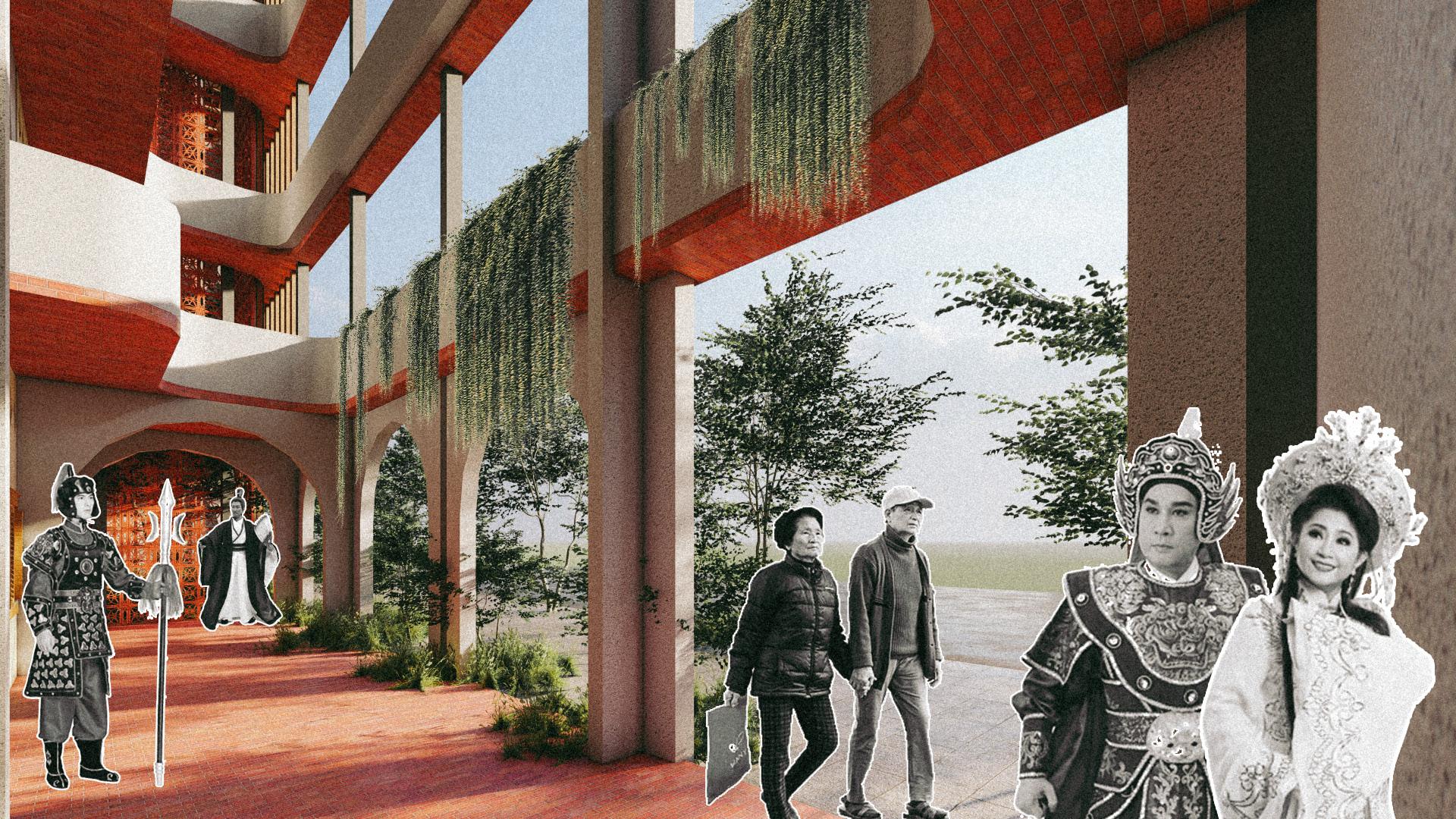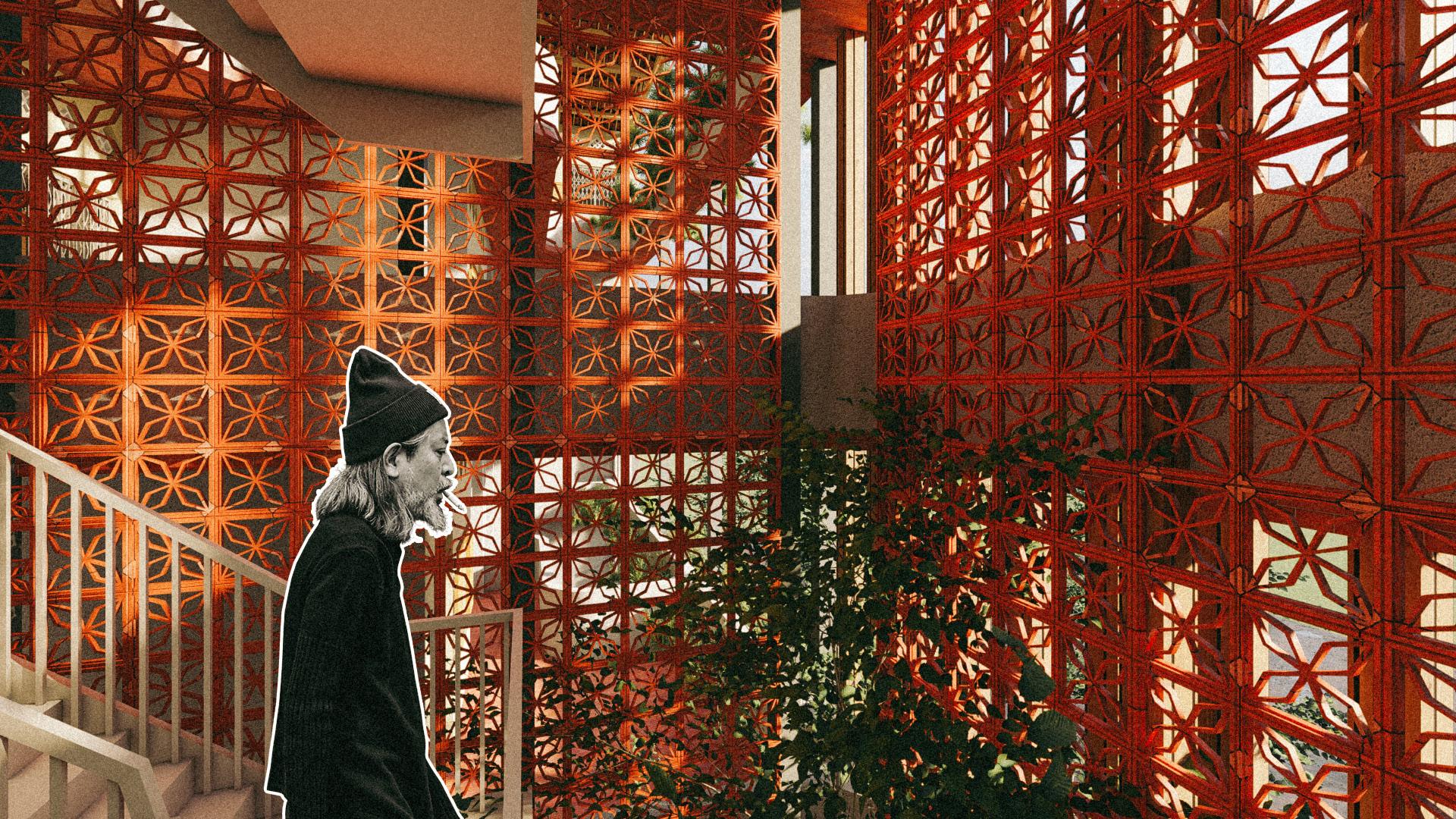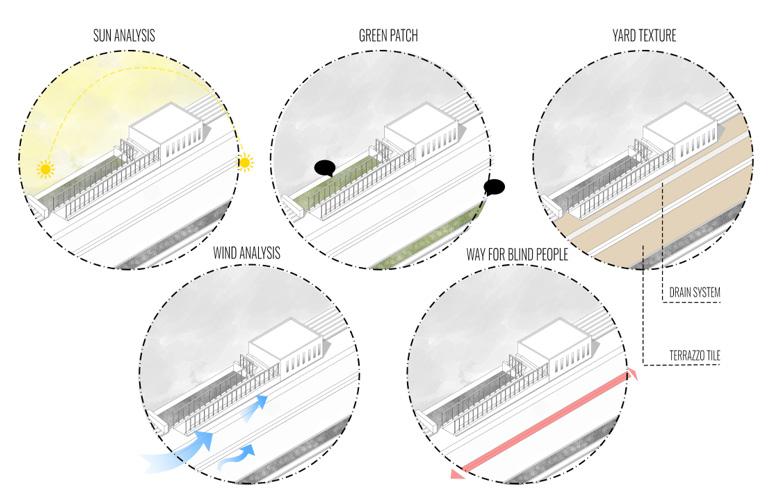
2 minute read
01.
Community_Public design
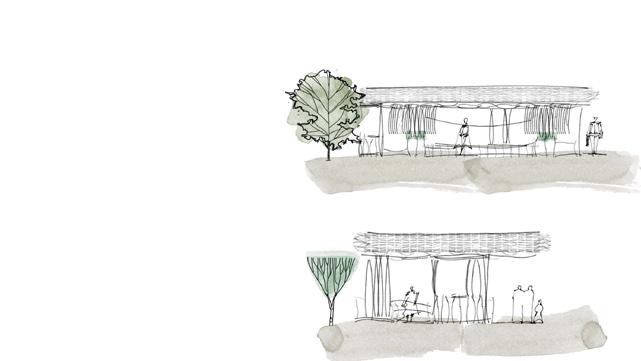
Advertisement
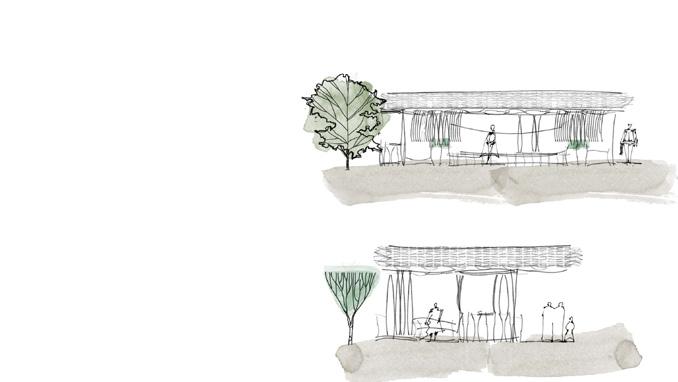
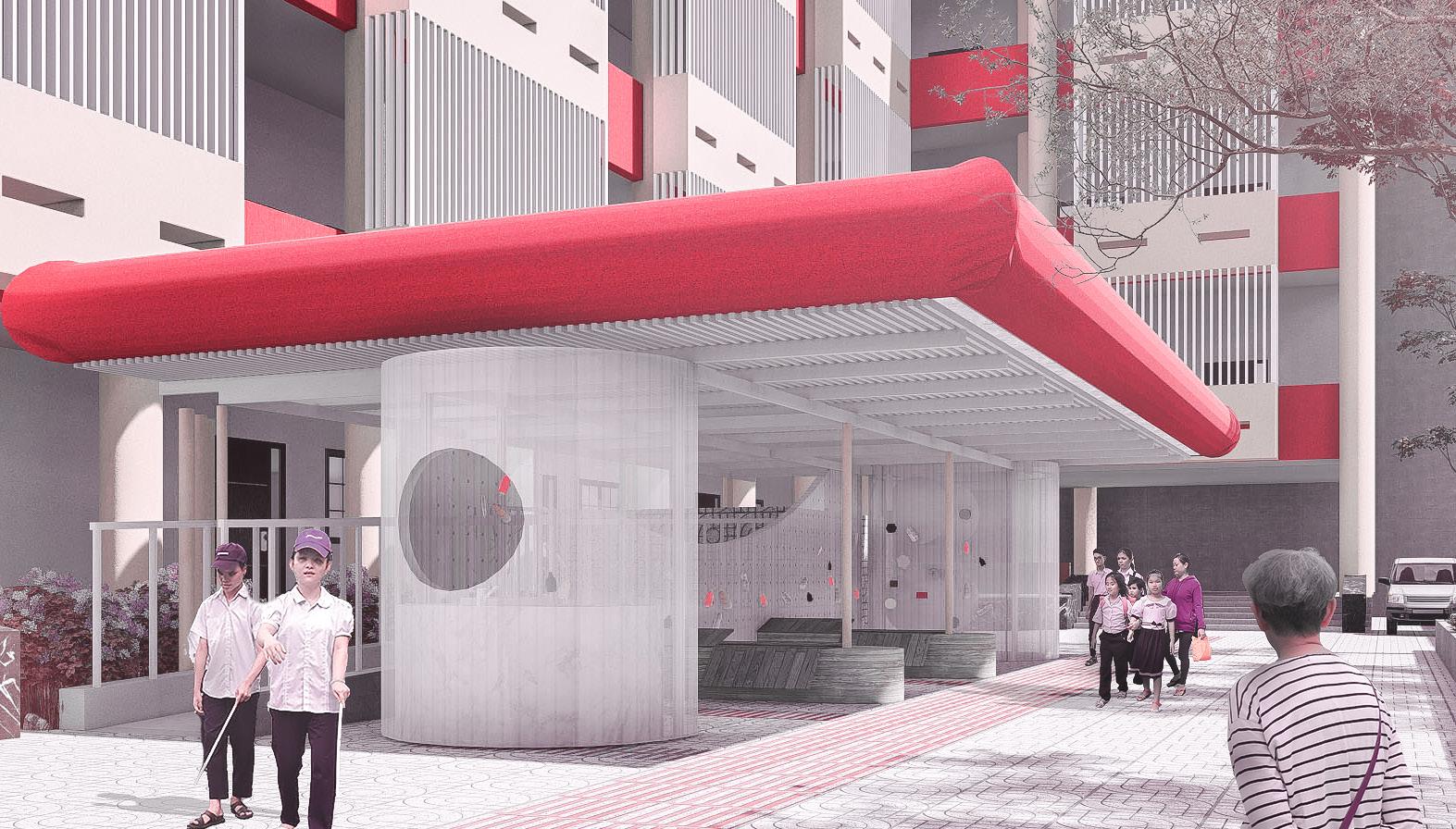
TOUCH_CHẠM
Team member: 3
Role: Leader, idea, Visual Area: 80 m sq
Activity Space for Visually-Impaired Children at Nguyễn Đình Chiểu Special Education School PROPLEMS
Solutions
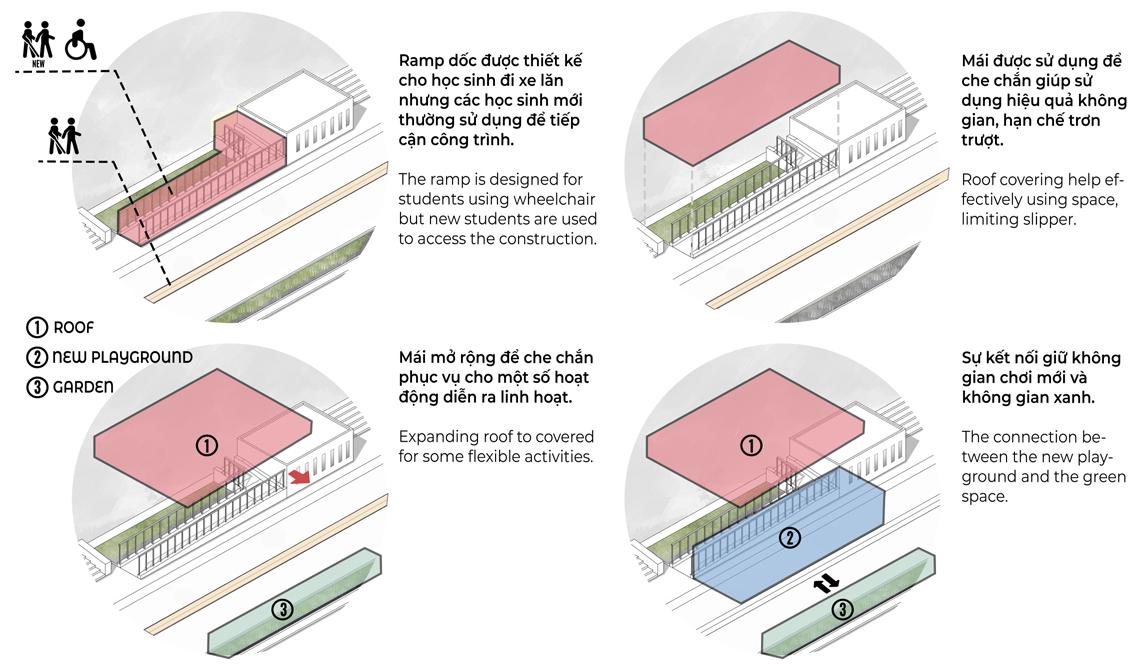
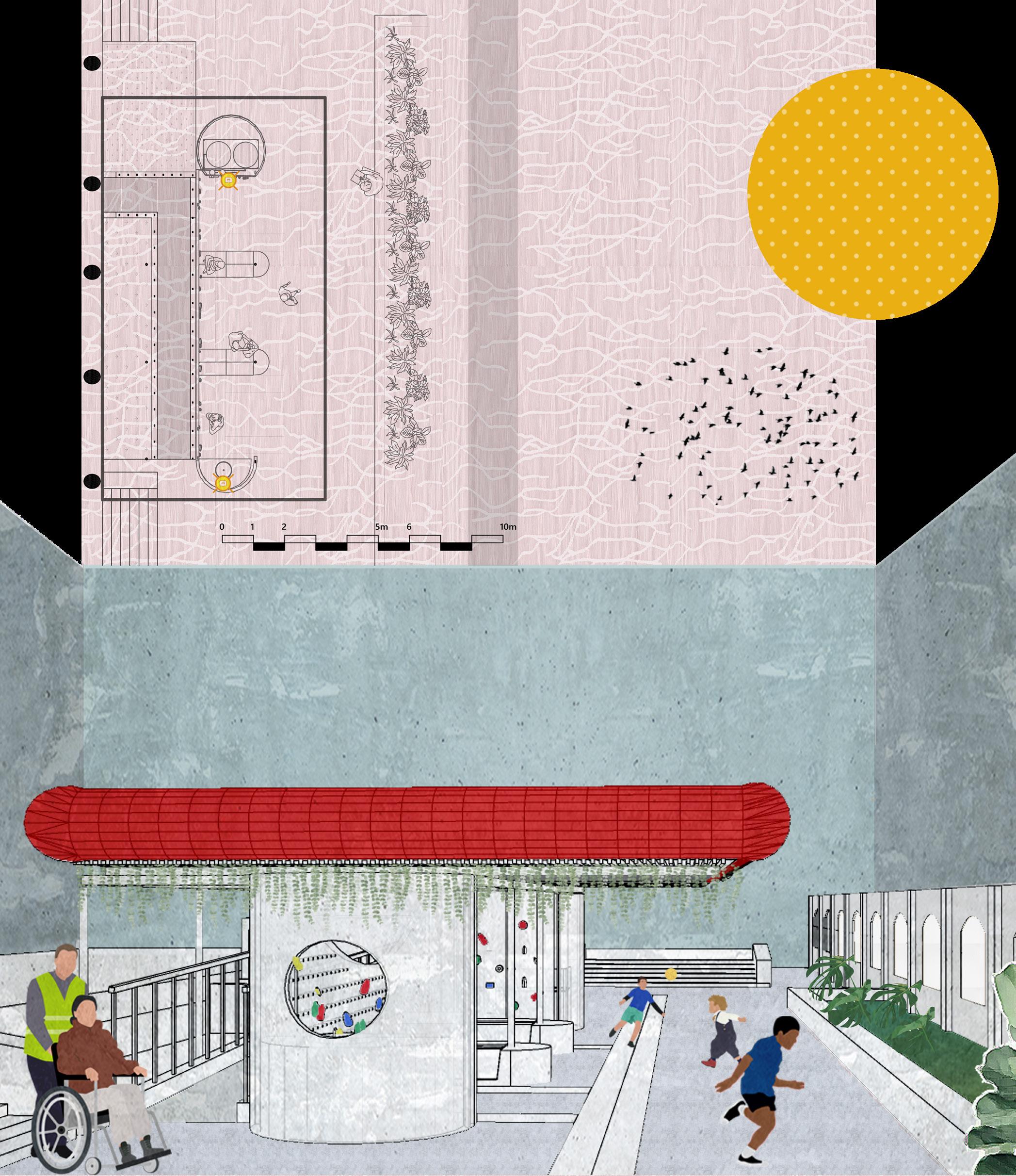
ELEVATION VIEW
Water demand of the building:
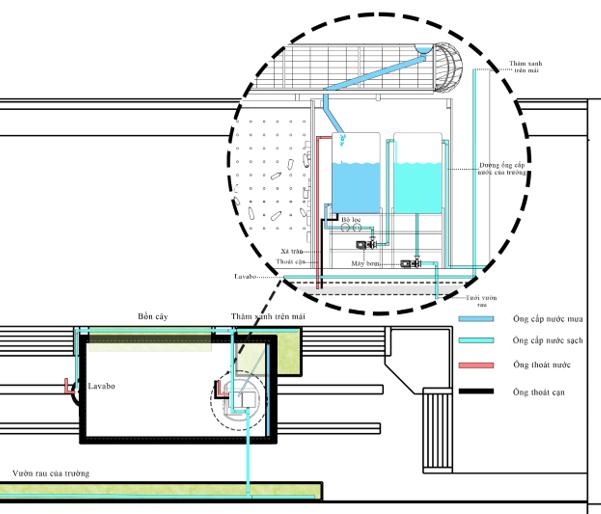
Vegetable garden: 392 (l/day)
Green carpet: 112.64 (l/day)
Plant tank: 54 (l/day)
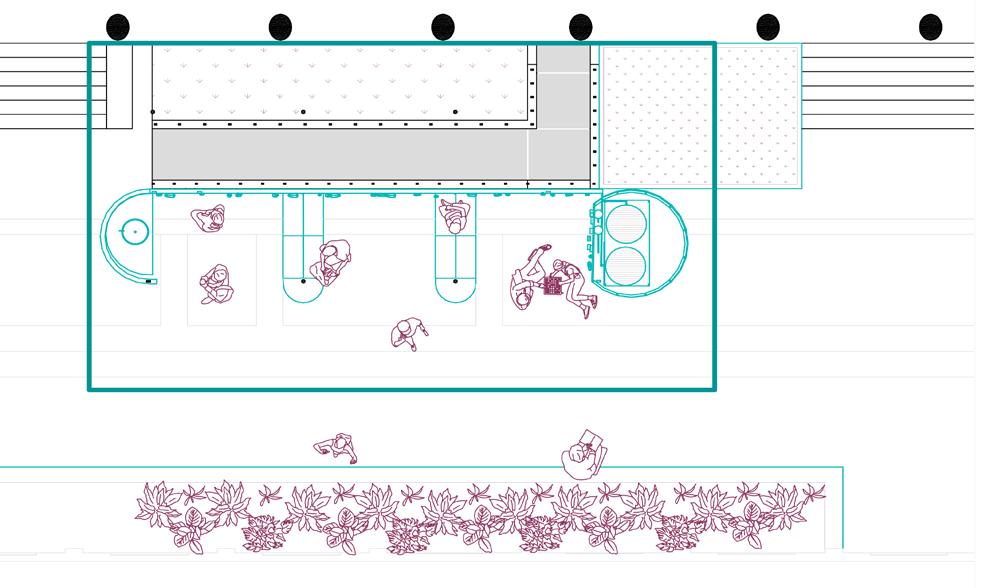
Lavabo: 60l
Total amount of water used in 1 day: 618.64 (l/day)
Feeling: Walls designed for interaction.
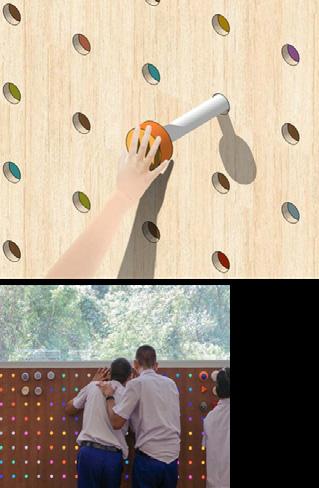
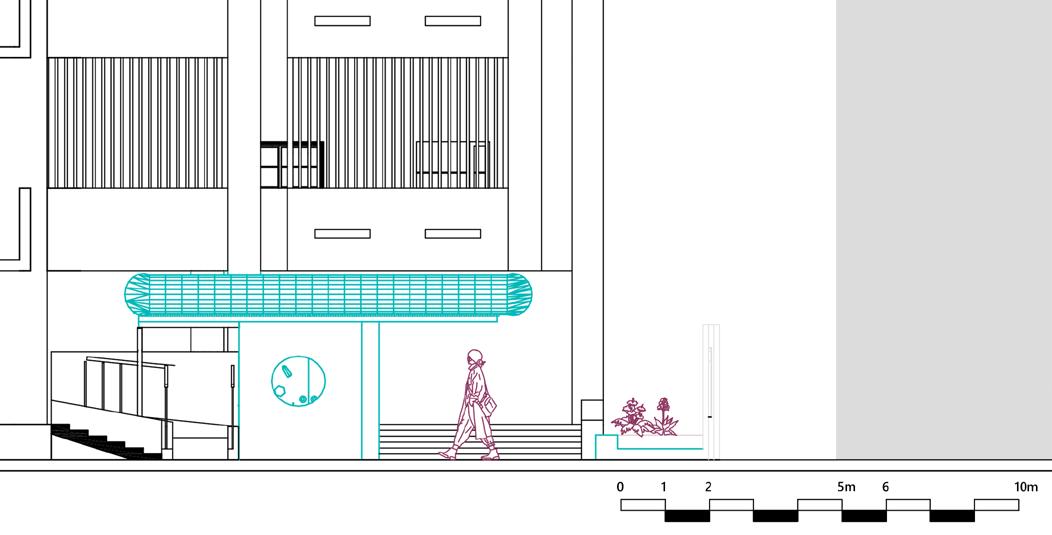
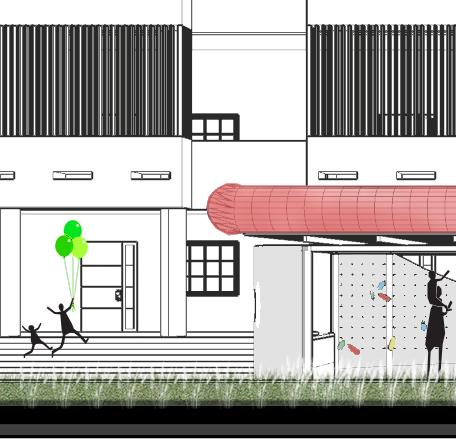
Hearing: Wind chimes interact with children.
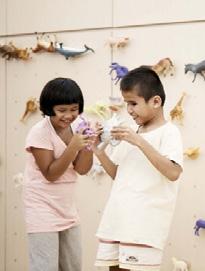
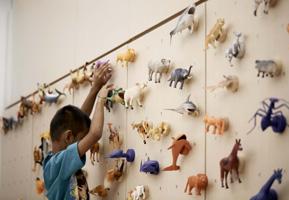
The “Chạm” project is being developed within the premises of Nguyễn Đình Chiểu Special Primary School, located in Ward 3, District 10, Ho Chi Minh City. It aims to provide new and exciting experiences for visually impaired students by creating a playful space with activities that stimulate their other senses. The project focuses on simplicity in operation techniques and construction methods, utilizing common and durable materials suitable for the city’s natural conditions and allowing for reusability.
PARENTS
Creating living and interactive spaces for visually _impaired children at Nguyễn Đình Chiểu Special Primary School can be achieved through architectural solutions that focus on space, energy efficiency, water conservation, and sustainable materials. These solutions aim to make the project resilient and beneficial to the community and society.
Space design: Creating open and flexible spaces that facilitate easy movement and interaction. Ensuring ample natural light and good ventilation to promote comfort and well-being for the children.
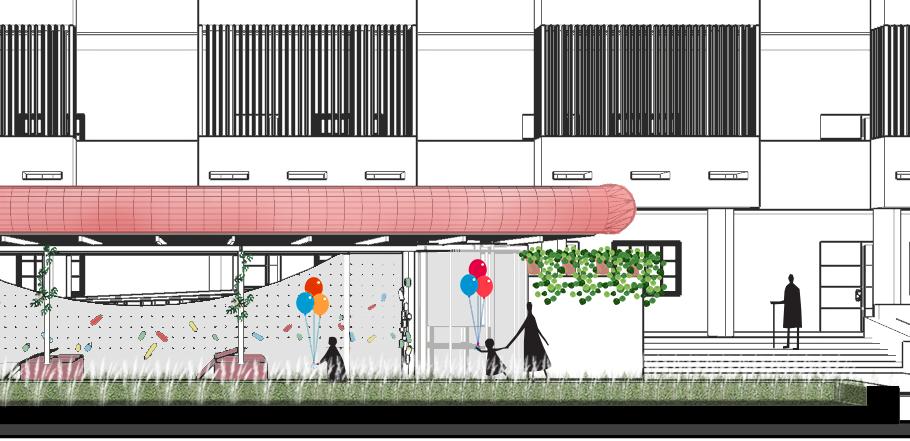
Energy efficiency: Utilizing energy-saving solutions such as efficient lighting systems, utilizing natural light, and incorporating energy-saving devices. Improving thermal insulation and soundproofing to reduce energy consumption and enhance sustainability.
Water conservation: Implementing water-saving technologies in the water supply and wastewater treatment systems. Using water-saving fixtures and encouraging water-saving habits in daily activities for the children.
Sustainable materials: Incorporating eco-friendly, recycled, and reusable materials in the construction and decoration processes. Optimizing resource usage and minimizing waste generation.
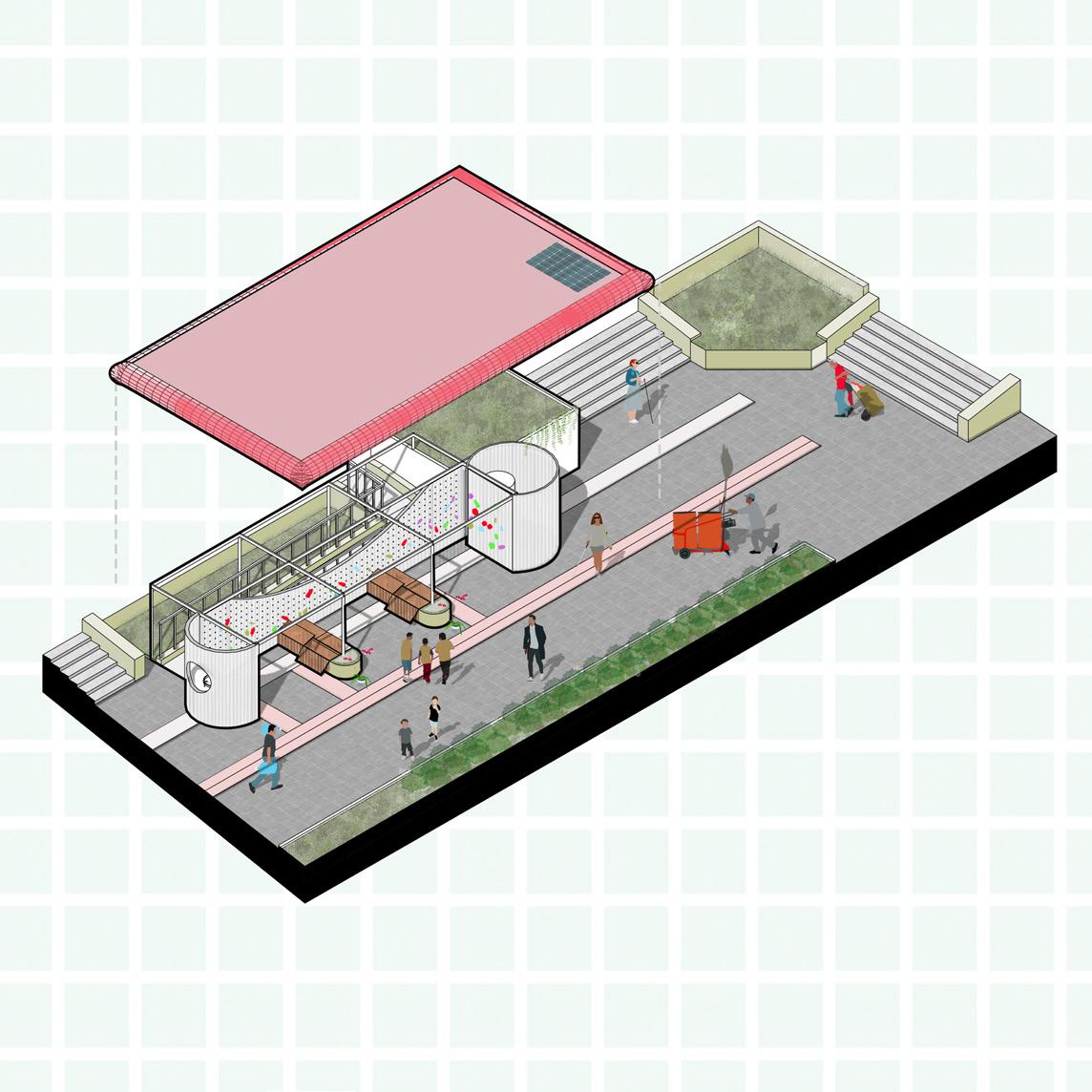
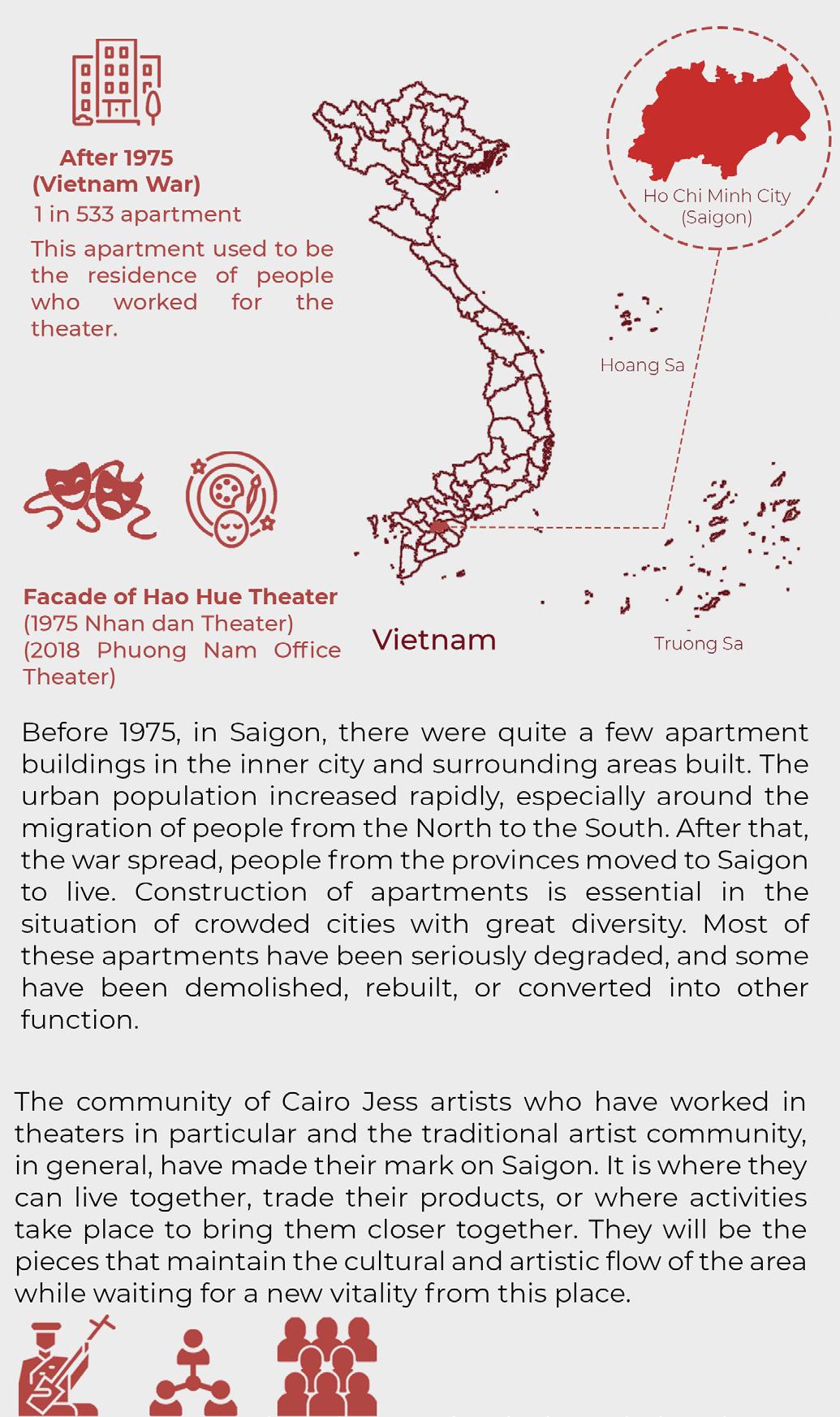

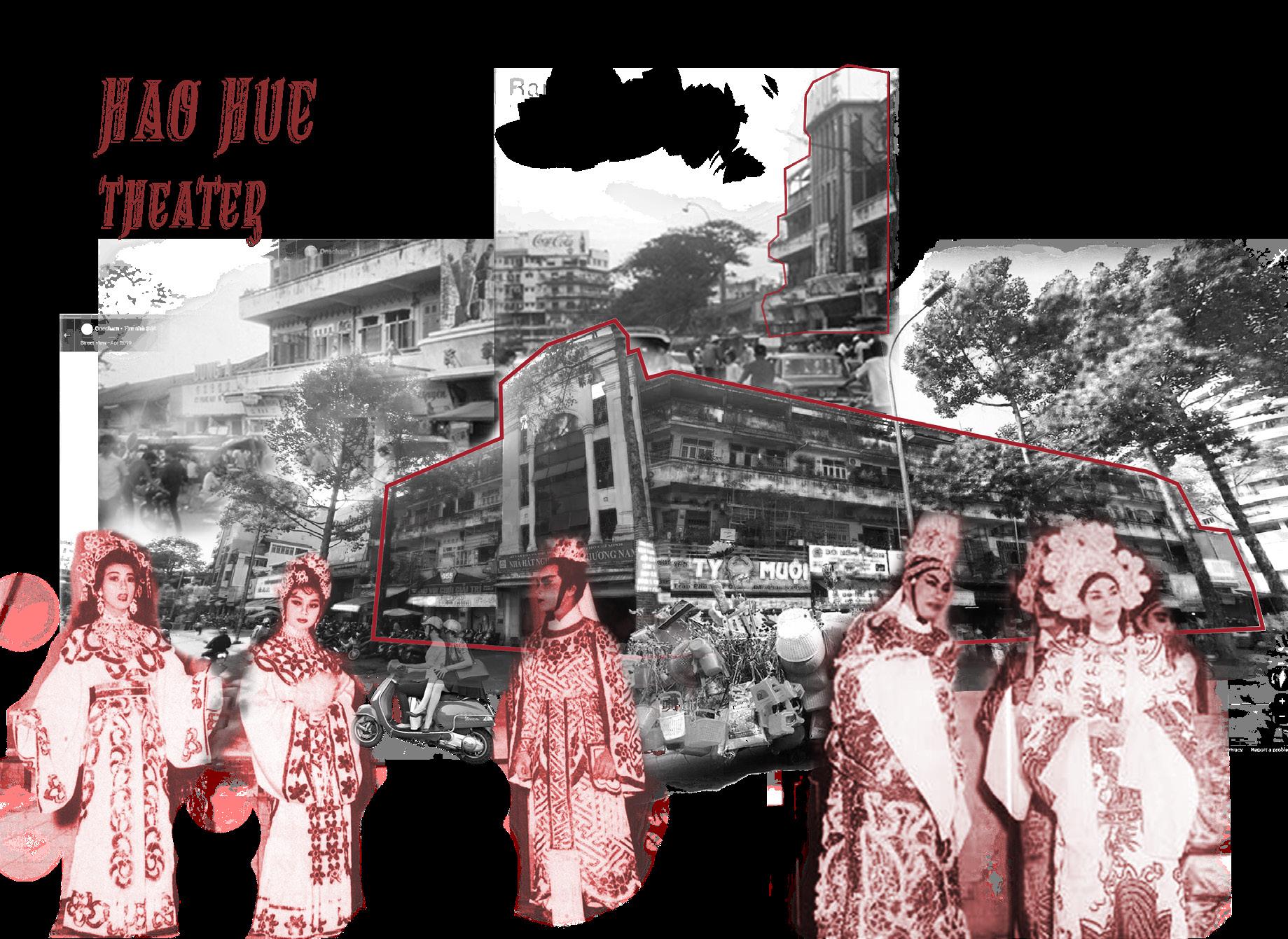
Team member: 3
Role: Concept, Stimulate, Idea, Visual Area: 800 m sq
Renovation_Public design
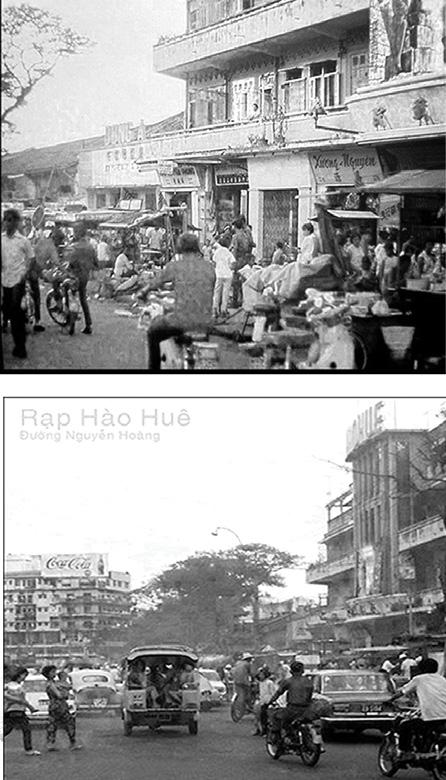
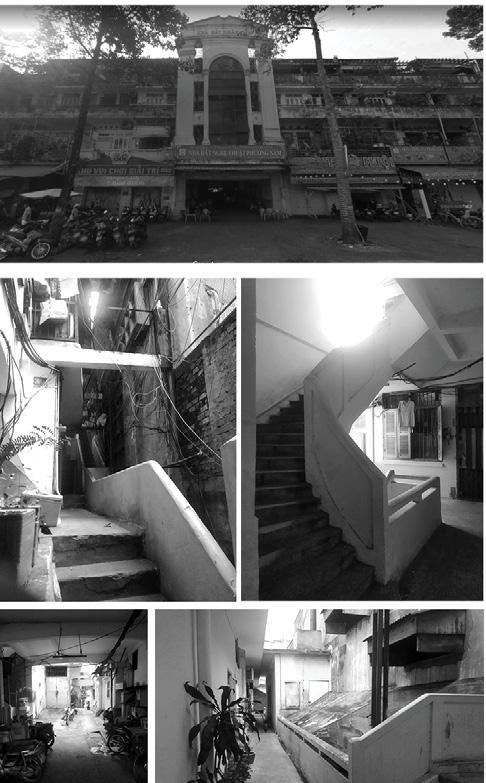
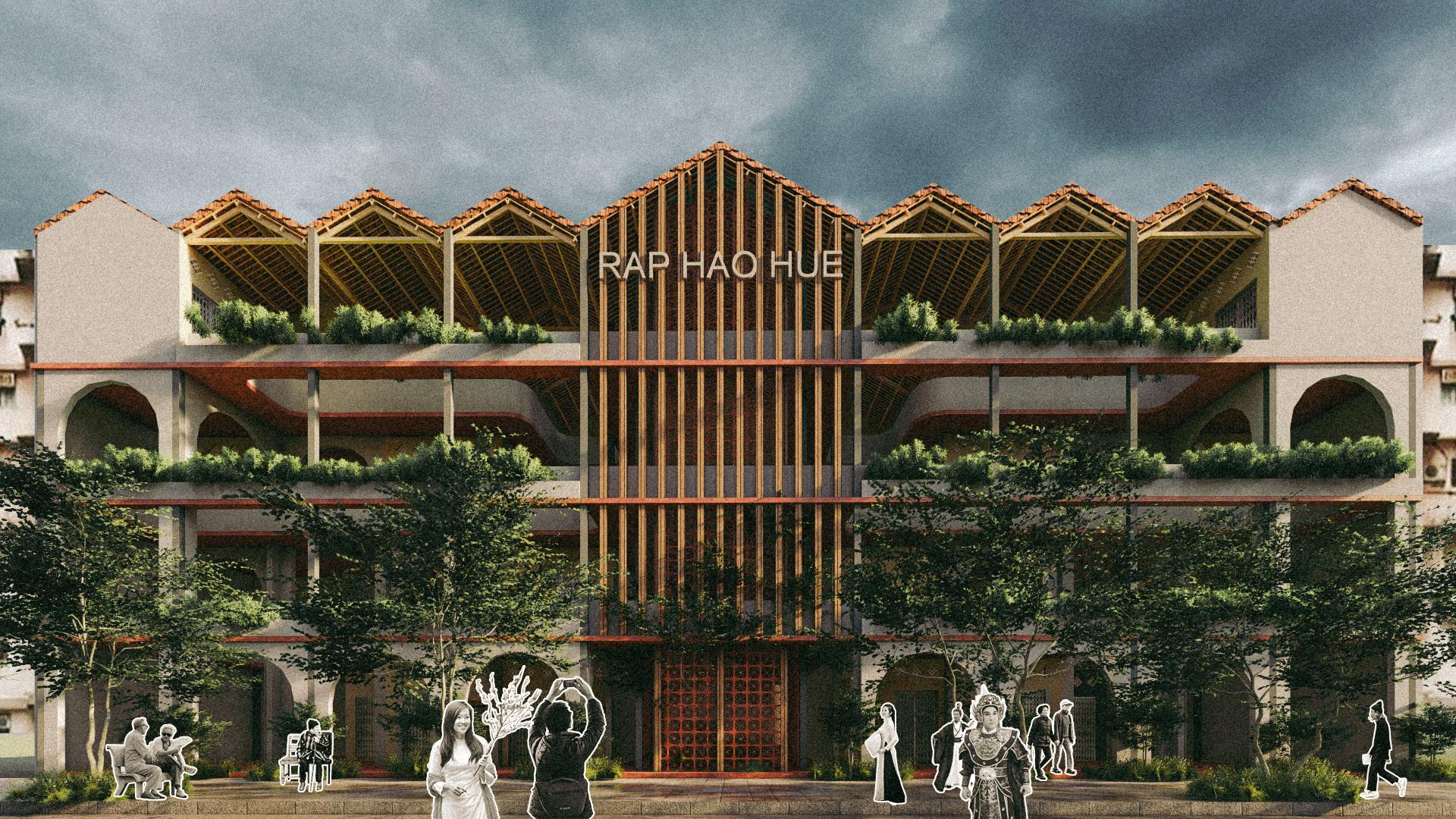
02.
Hào Huê Artistic Commercial Space
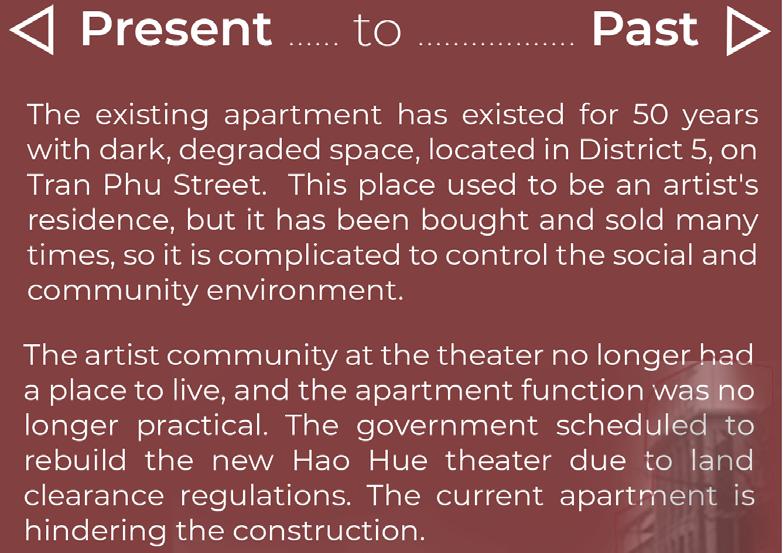
Idea
In addition, according to the survey, there are fewer places for artistic communities and art communities in Ho Chi Minh city to gather. Therefore, the design direction will be to transform the structure of the apartment building by creating a project of commercial and service combining culture, which will help the creative and cultural flow arouse and develop. It is necessary to rebuild the theater and fit into its original position, the project aims to create a commercial and cultural space to help improve the lives of the artist community. It will be a living space with artistic value to revive the bustling atmosphere of the theater after the break of time by the war.
Module Element
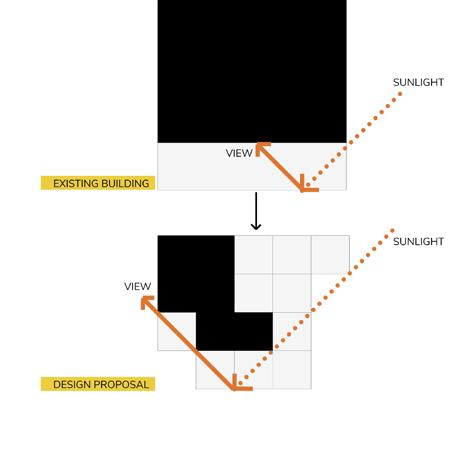
Modules are pieces in the cultural flow of a spatial complex. The use of modules helps the building block flexible in construction, helping to create a new space on the old apartment building. The module also brings convenience in replacement and savings to generate profits on the whole project.
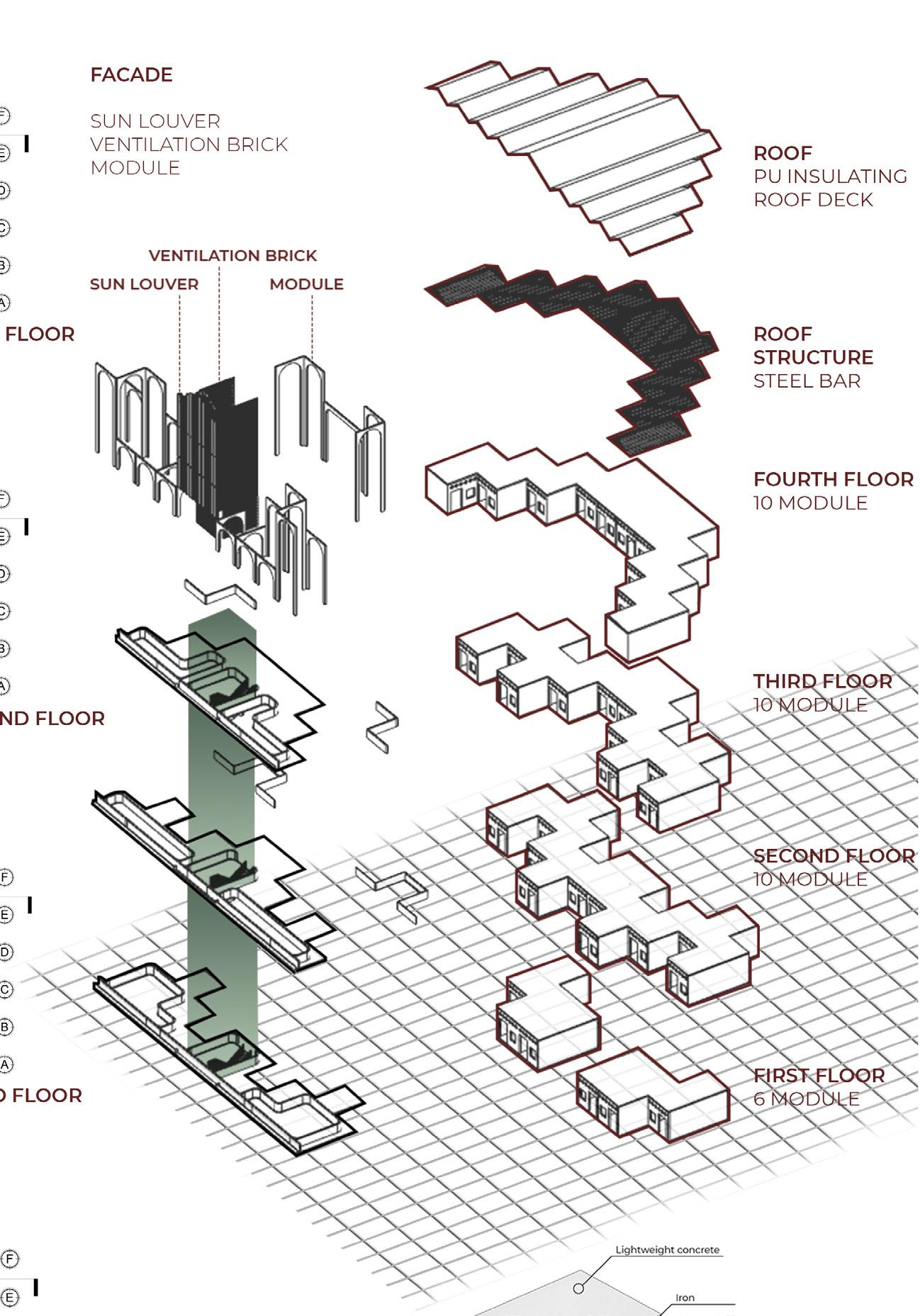
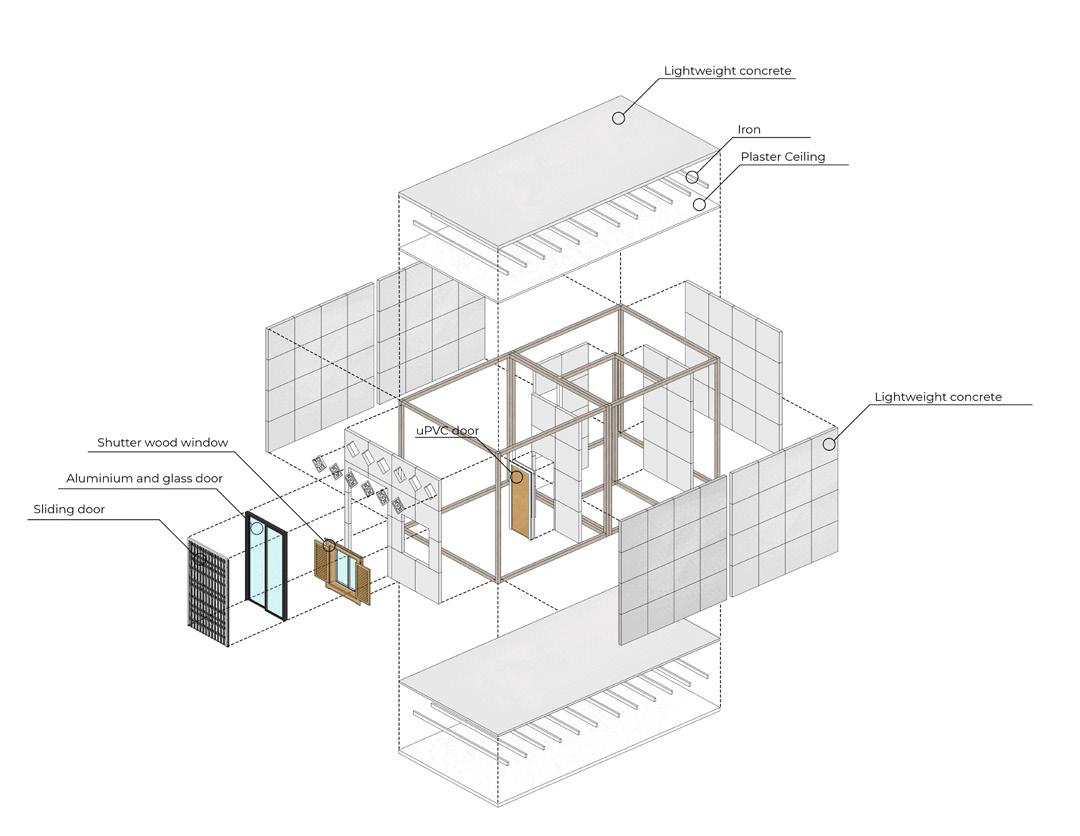
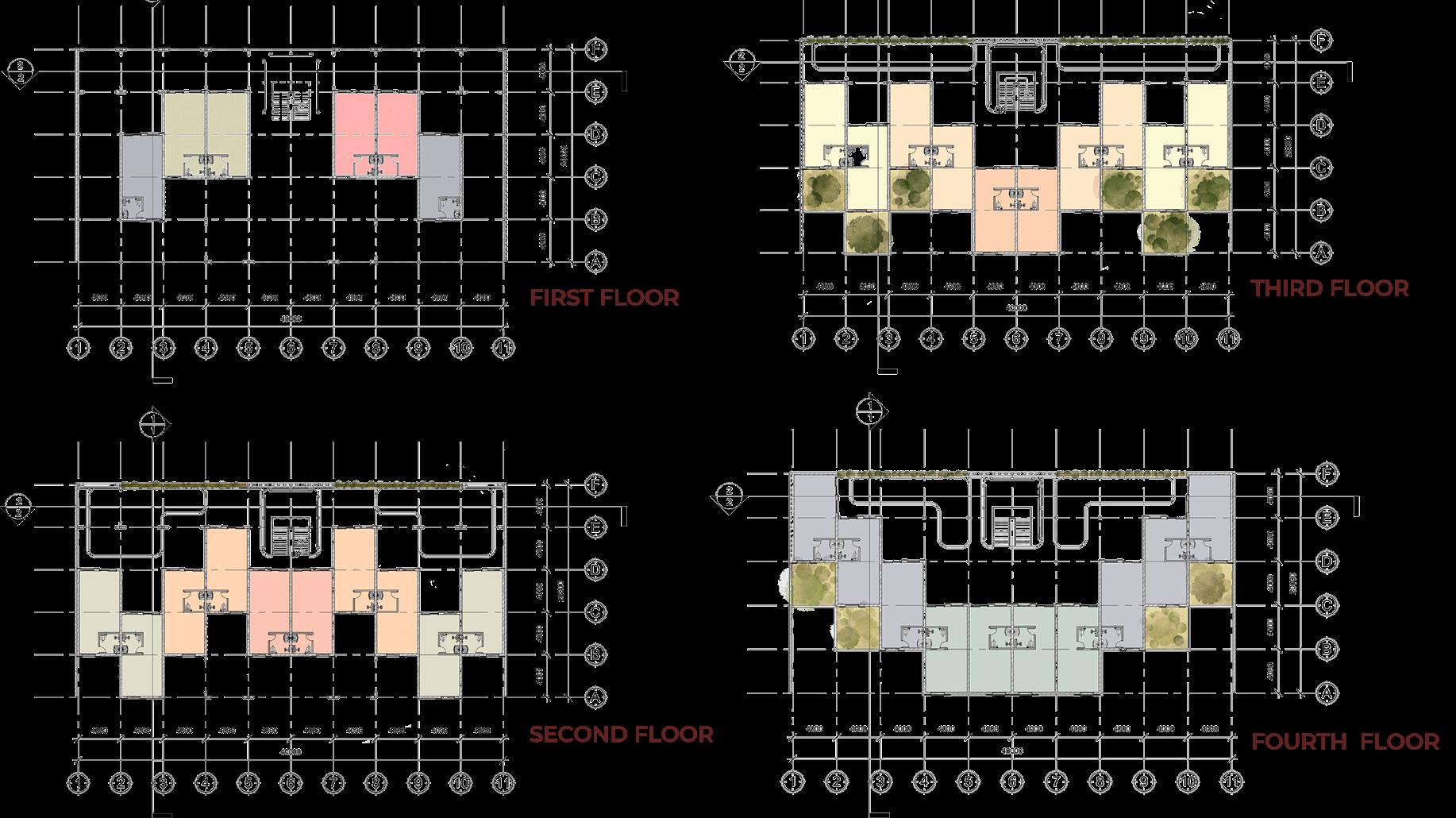
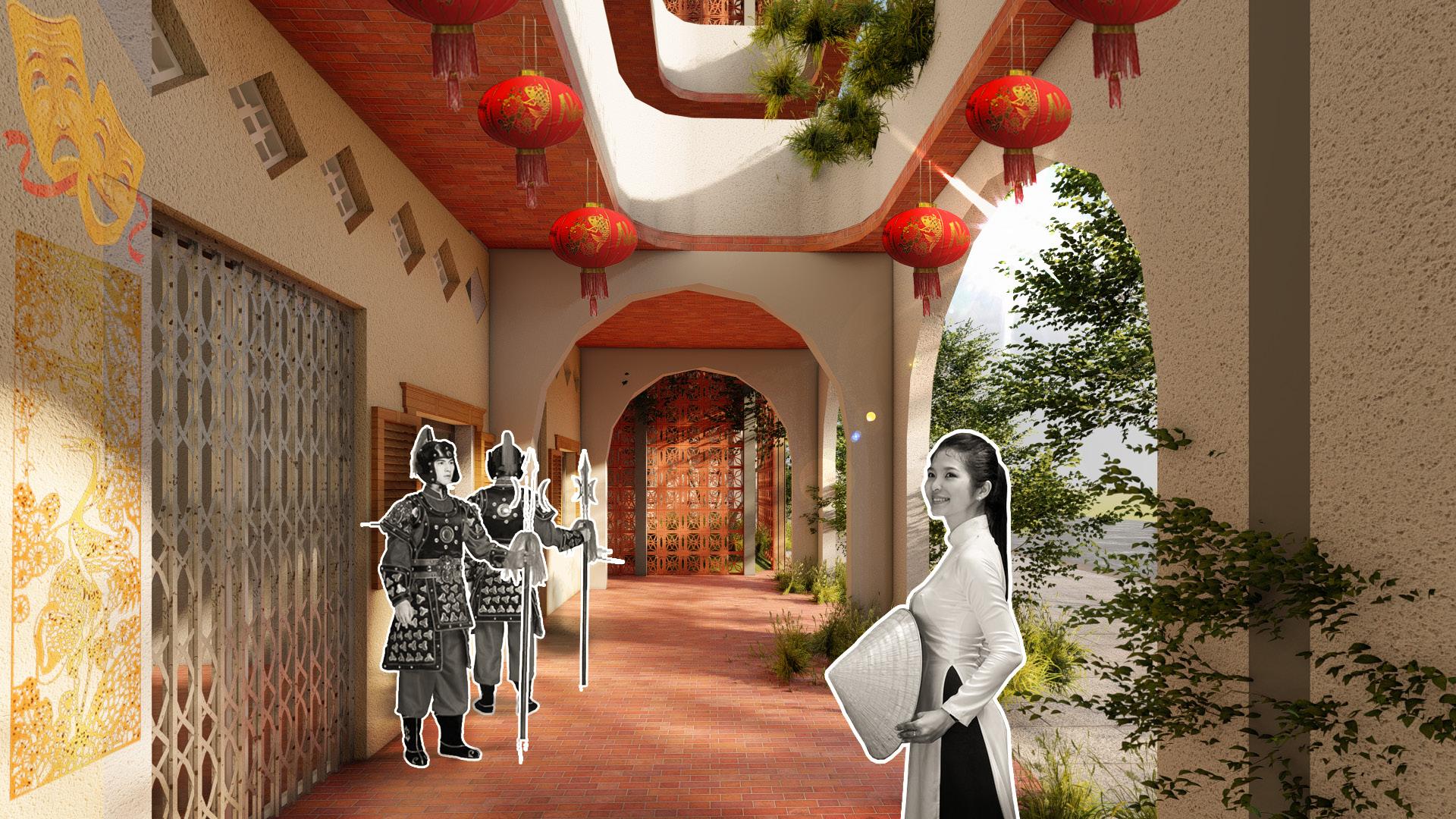
Natural Lighting Simulate
