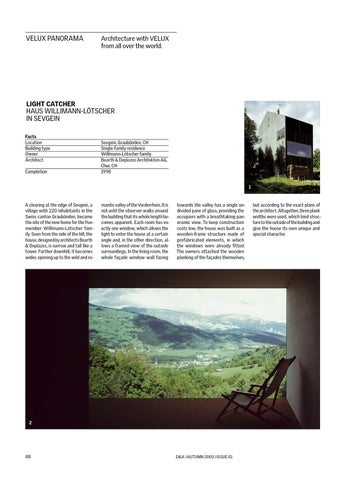VELUX Panorama
Architecture with VELUX from all over the world.
Light Catcher Haus Willimann-Lötscher in Sevgein Facts Location Building type Owner Architect Completion
Sevgein, Graubünden, CH Single-family residence Willimann-Lötscher family Bearth & Deplazes Architekten AG, Chur, CH 1998 1
A clearing at the edge of Sevgein, a village with 220 inhabitants in the Swiss canton Graubünden, became the site of the new home for the fivemember Willimann-Lötscher family. Seen from the side of the hill, the house, designed by architects Bearth & Deplazes, is narrow and tall like a tower. Further downhill, it becomes wider, opening up to the wild and ro-
mantic valley of the Vorderrhein. It is not until the observer walks around the building that its whole length becomes apparent. Each room has exactly one window, which allows the light to enter the house at a certain angle and, in the other direction, allows a framed view of the outside surroundings. In the living room, the whole façade window wall facing
towards the valley has a single undivided pane of glass, providing the occupiers with a breathtaking panoramic view. To keep construction costs low, the house was built as a wooden-frame structure made of prefabricated elements, in which the windows were already fitted. The owners attached the wooden planking of the façades themselves,
3
2
48
but according to the exact plans of the architect. Altogether, three plank widths were used, which lend structure to the outside of the building and give the house its own unique and special character.
D&A autumn 2005 Issue 01
