
2 minute read
01 THE ESCAPE
Community-led therapeutic space for users struggling with depression and identity crisis
Location: Fountainbridge Area, Harrison Park, Edinburgh along the Union Canale (site coordinates: 55.932897, -3.226410).
Advertisement
Project date: 2023
Description: The project is called THE ESCAPE: Space of Healing. By the author’s idea, it is a collaboration between the local government and an independent mental health care provider (similar to the Priory organisation) that will also become an owner-occupant since their office, management, and staff will be housed in the complex.
Objectives: Given the rise in suicide, depression, and anxiety rates in Edinburgh’s population , the project seeks to use design and accommodated activities to help improve mental health and well-being on both a societal and individual level. The goal of THE ESCAPE is not only to impact the well-being of an individual struggling with depression, identity crisis, and anxiety but also to create a space where inclusive, aware communities could be built, therefore, it aims to enlighten the public in the field of psychology and mental healthcare through the lectures and presentations held on THE ESCAPE building complex premises.
To achieve the project goals through architectural design, a newbuilt complex consists of three main blocks and can be classified as a mixed land use building complex as it includes a residential building, an institutional building, and an assembly building.
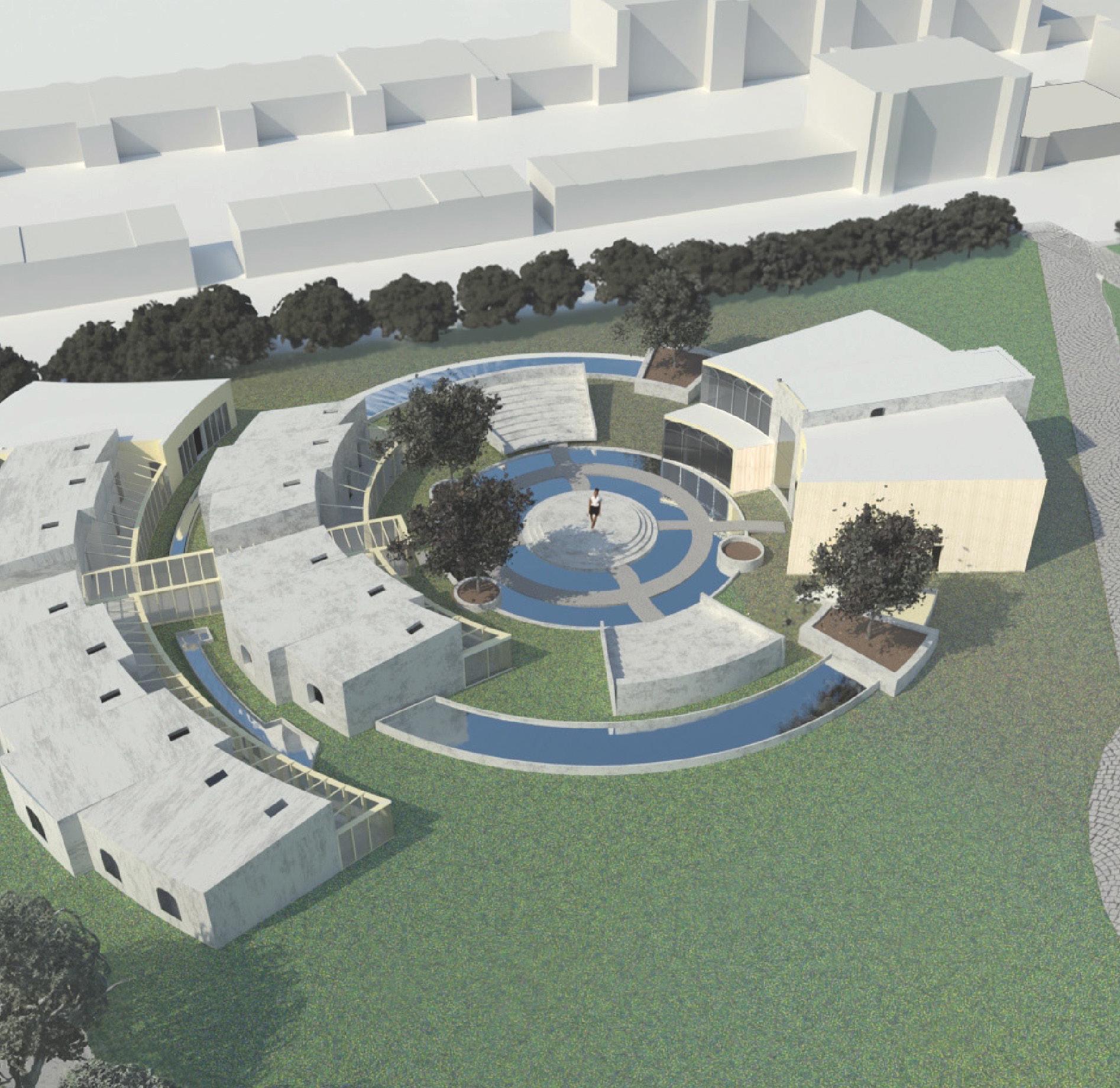

When the project brief was drawn up, it was decided to design three separate buildings for various activities in order to provide maximum comfort for both staff and users :
In the brief client outline several key aspects, which should be prioritised in the project: build local communities, address mental health, well-being, tranquility, and privacy of the users through design, provide employment possibility in the area, and develop an environmentally sustainable design
Each building is strategically positioned on the site and has its unique characteristics in terms of material choice, lighting, and shape in order to meet the client’s requirements for the architectural concept, which is that the building complex should perform as a healing mindful walk for its users, creating a balance between a sense of privacy and community

13, 15, 16, 18, 19, 21, 22, 24, 26, 27 - Individual rooms (mezzanine)
14, 17, 20, 23, 25 - Rooms for two people (mezzanine)

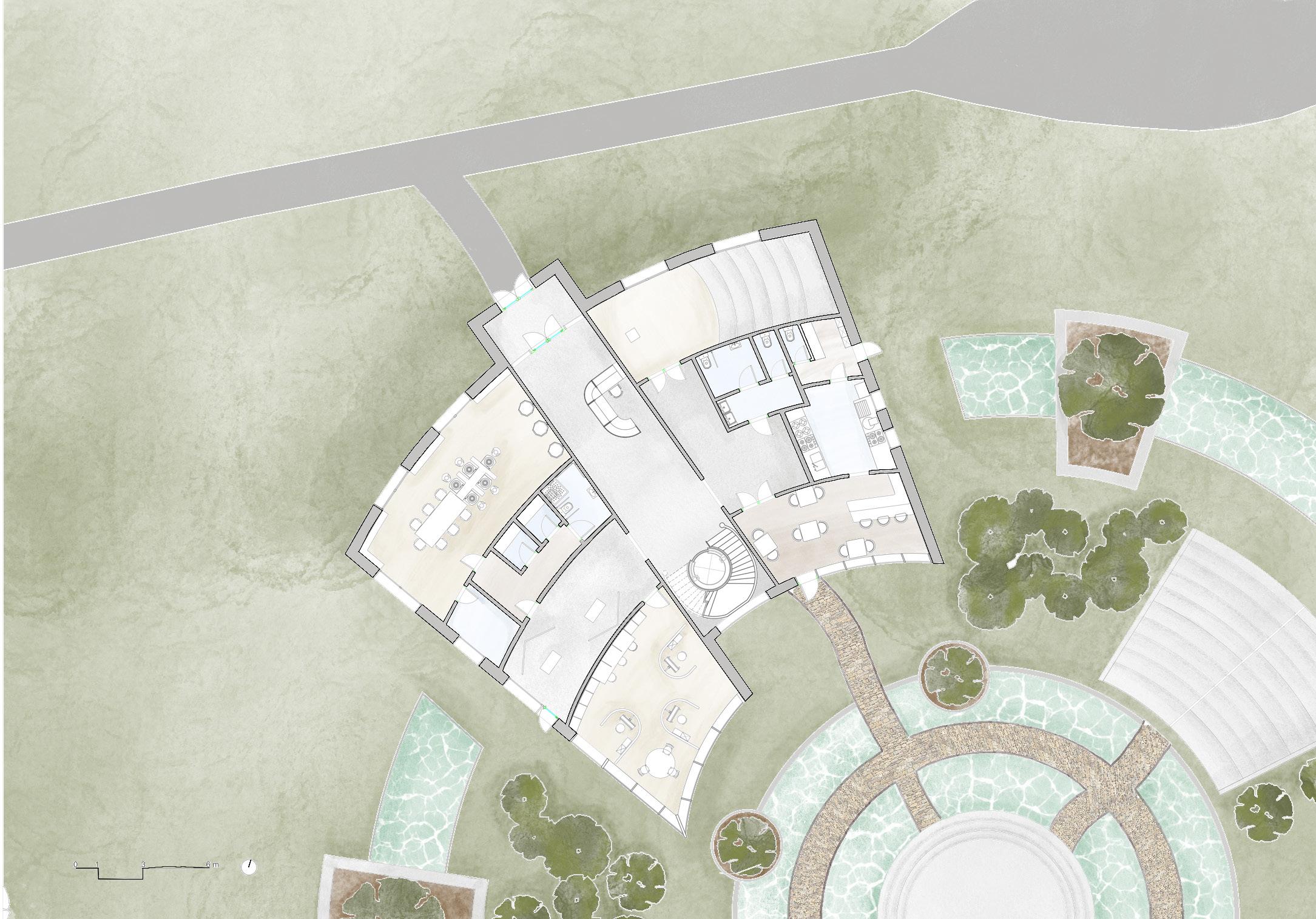
1 - Lobby
2 - Reception
3 - Exhibition space
4 - Changing room
5 - Pottery workshop
6 - Storage room
7 - Arts workshop
8 - Lecture theatre
9 - WC
10 - Cafeteria
11 - Kitchen
12 - Staff changing room
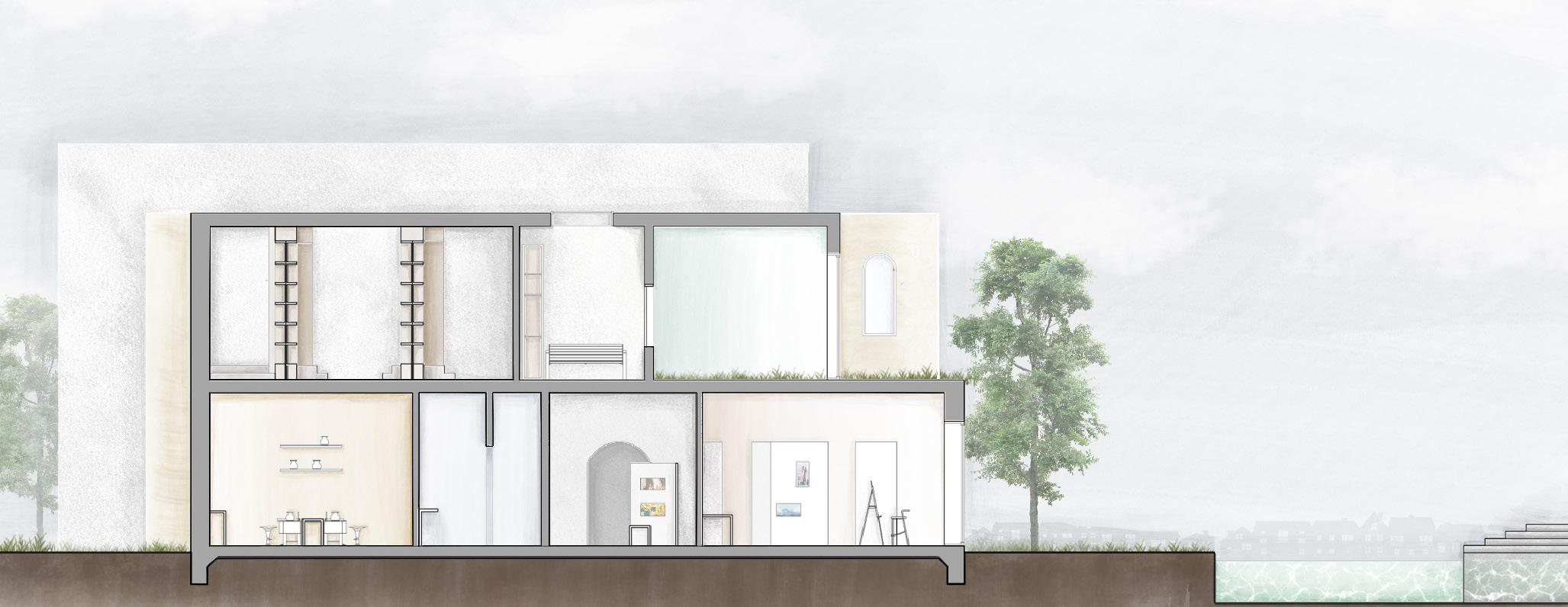


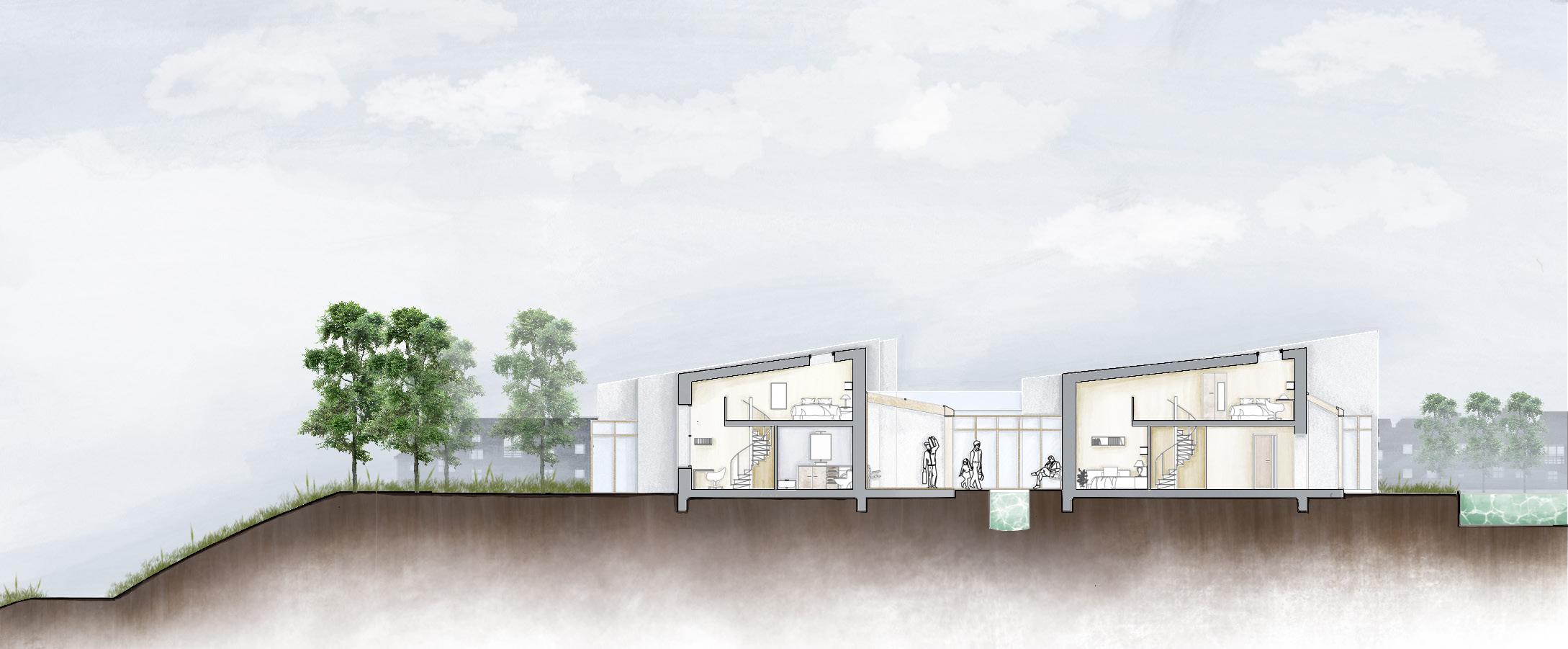

The diagram represents how the main building elements are layered. In-situ reinforced concrete core performs as load-bearing structure. The structure is insulated and clad with prefabricated timber panels as well as finished with prefabricated, curved timber frames wrapped in glazing.

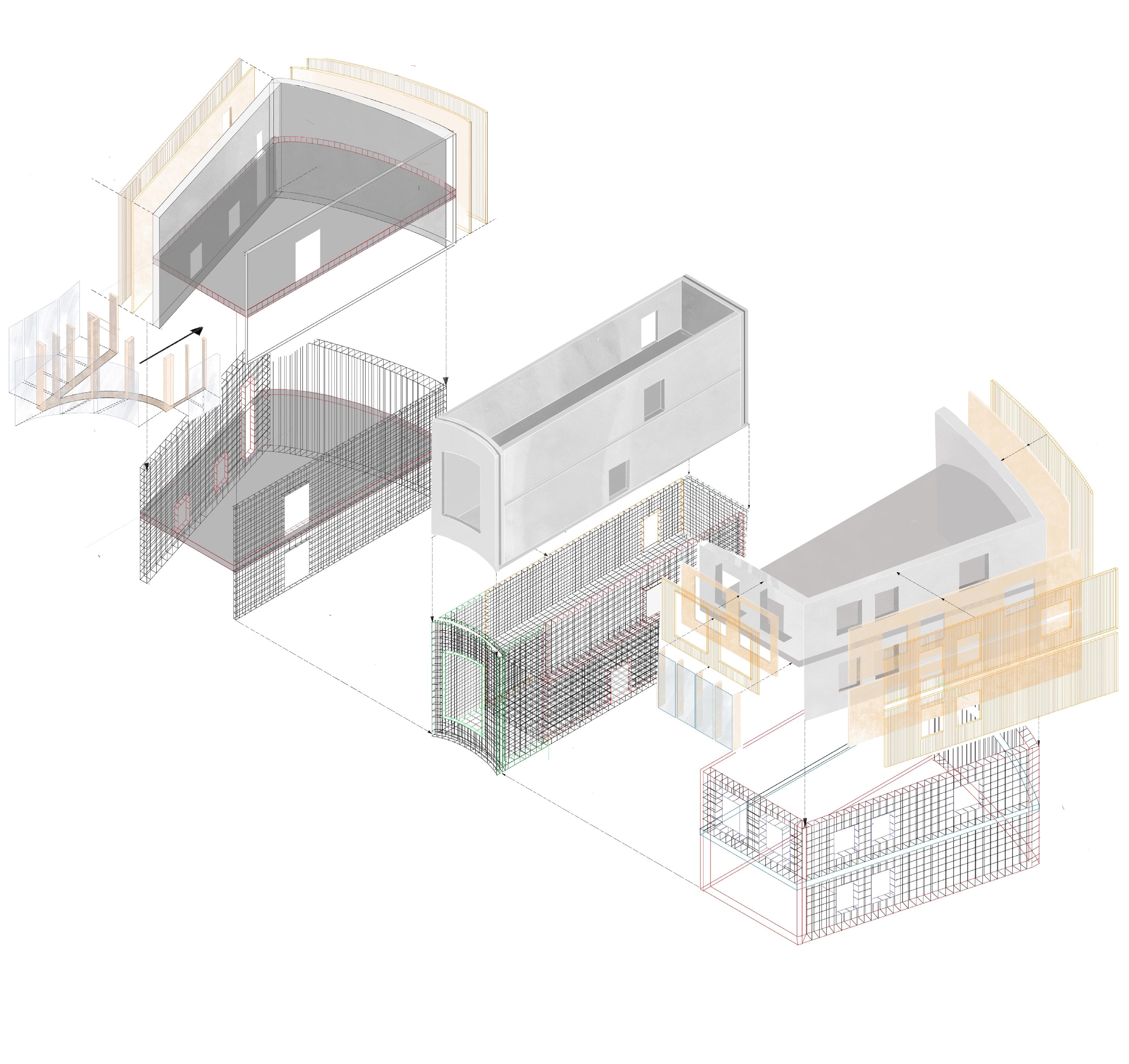
Recycled concrete According to circular economy principles it is responsible to reuse products and materials rather than extracting new resources, therefore, the constructional core will be made out of recycled concrete aggregate, which is produced out of crushed demolition waste.
In order to reduce transportation distance and embodied energy, the recycled concrete aggregate will be sourced from local demolition sites.
Layer 2 - in-situ concrete
Layer 3 - Insulation
Layer 4 - Prefabricated timber panels
Layer 1 - Reinforeced
The building has a continuous insulation, continuous vapor control barrier, sufficient waterproofing and water drainage system. The roof is slightly curved, therefore, the water easily gets to the water drain.


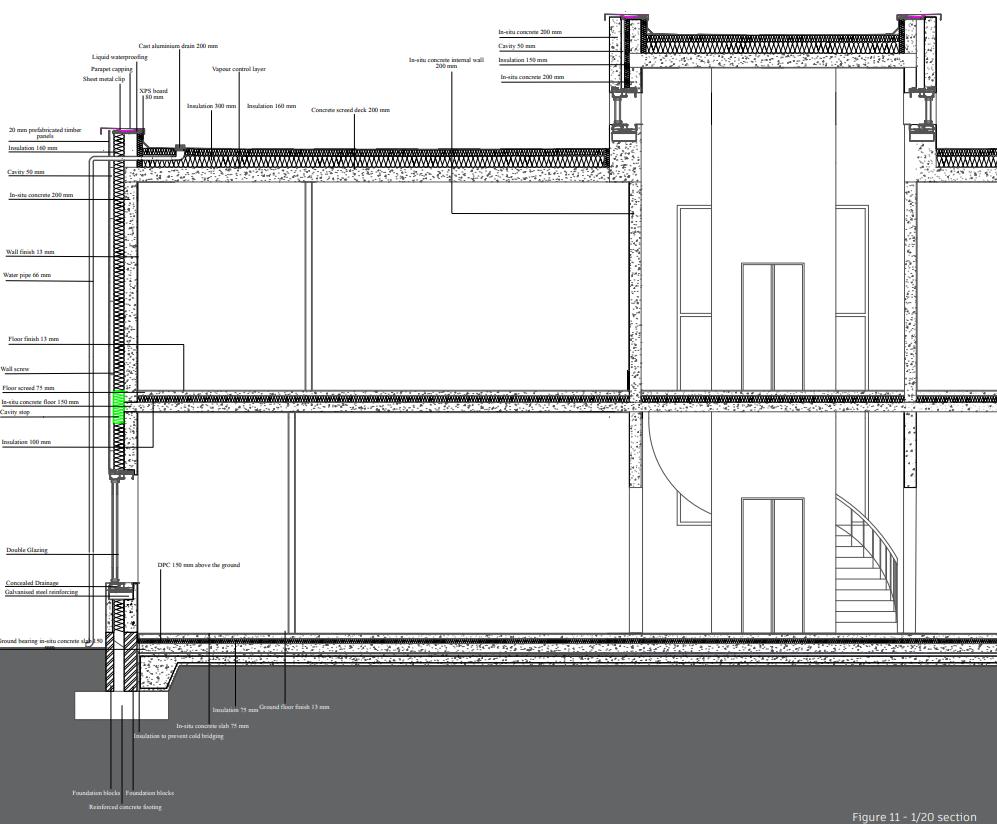
Key sustainability goals of the project are: use of prefabricated panels and frames to reduce construction waste, maximisation of natural lighting in workshops, lecture theatres and library by means building orientation and opening placement, maximisation of natural ventilation, use of recycled concrete, incorporation of south facing solar panels and provision of a durable construction




