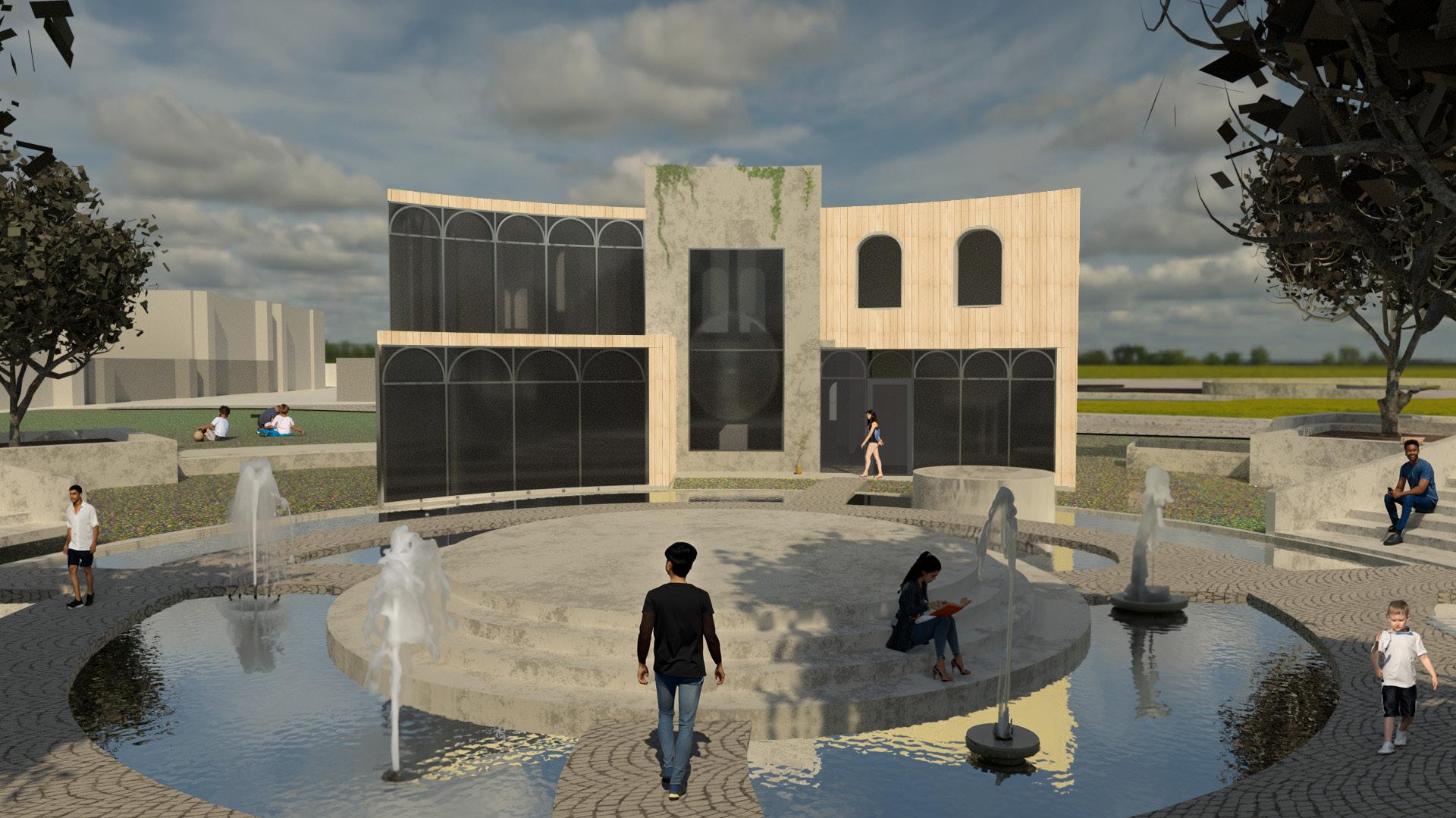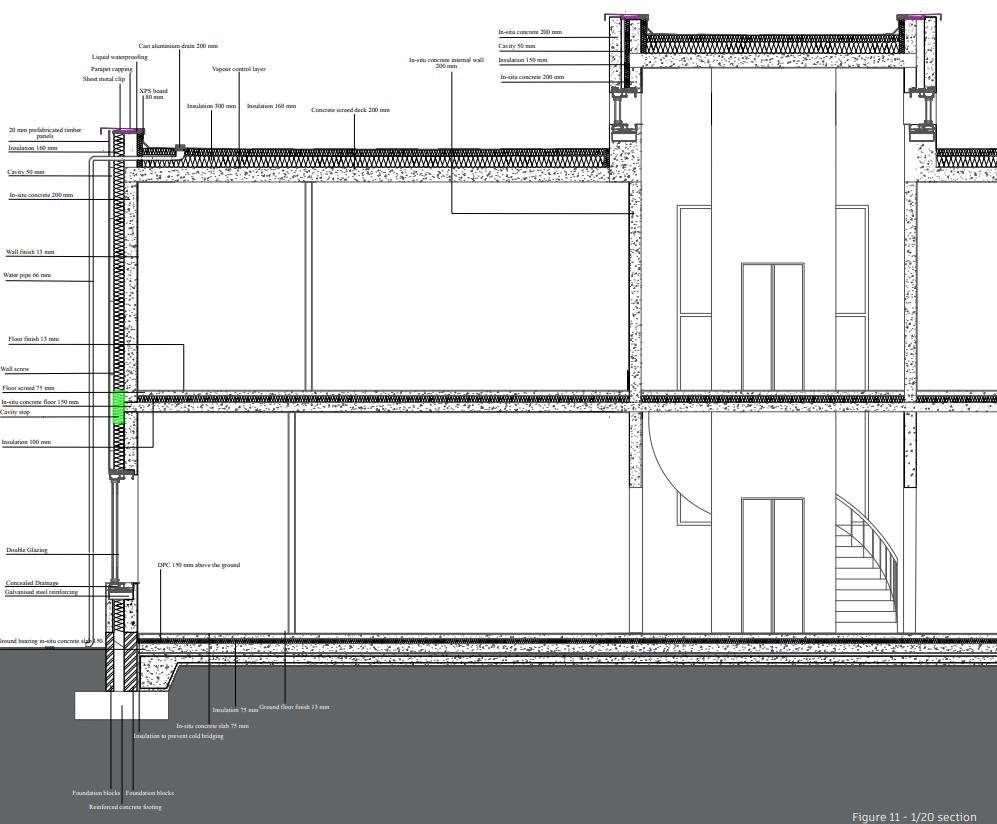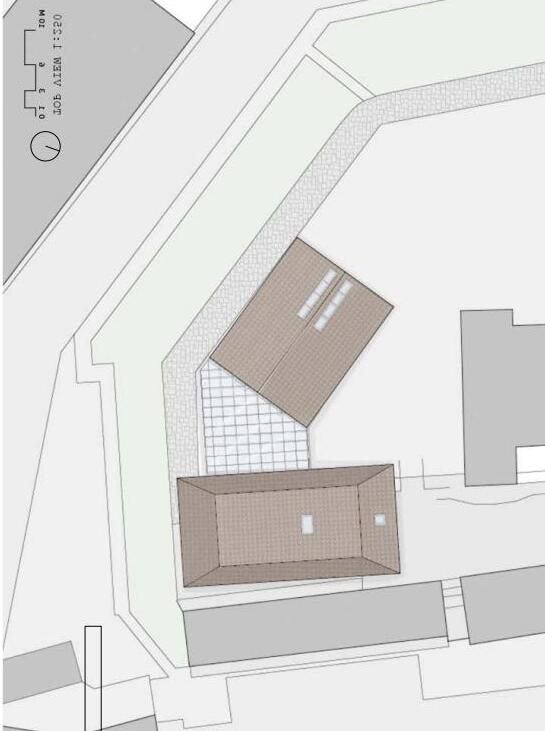
1 minute read
Construction/sustainability 2023
Layer 1 - Reinforeced
Recycled concrete According to circular economy principles it is responsible to reuse products and materials rather than extracting new resources, therefore, the constructional core will be made out of recycled concrete aggregate, which is produced out of crushed demolition waste.
Advertisement
In order to reduce transportation distance and embodied energy, the recycled concrete aggregate will be sourced from local demolition sites.
Layer 2 - in-situ concrete
Layer 3 - Insulation
Layer 4 - Prefabricated timber panels
The building has a continuous insulation, continuous vapor control barrier, sufficient waterproofing and water drainage system. The roof is slightly curved, therefore, the water easily gets to the water drain.
Key sustainability goals of the project are: use of prefabricated panels and frames to reduce construction waste, maximisation of natural lighting in workshops, lecture theatres and library by means building orientation and opening placement, maximisation of natural ventilation, use of recycled concrete, incorporation of south facing solar panels and provision of a durable construction

CLIFFORD’S THEATRE
Space to explore movement, performance and local history
Location: Cliffords Fort Moat, North Shields, NE30 1JE
Project date: 2022
Description: Clifford’s Theatre is called after the main jewel of Fish QuayClifford’s Fort, which also became one of the inspirations for design concept. The building is fully community led and houses three main activities: teaching dance, performing dance and presenting local history. Main goals of the project are to build communities, embrace history and particularities of the site, provide durable construction flexible in use, attractive tourists and help development of local economy.

Sustainability & Biodiversity Objectives: n order to increase sustainability bricks used in cladding will be collected from the adjacent construction sites and reclaimed. Existing brick walls on the western and northern sides of the site will be dismantled, reclaimed and also used as a cladding. For the glazed curtain wall construction will be used recycled steel. Strategic placement of window and skylights aims to maximise natural lighting and ventilation in order to reduce energy use.
The project aims to encourage local wildlife, therefore green areas around the site will be treated as petite biodiversity gardens.









