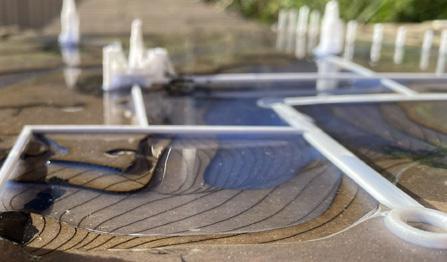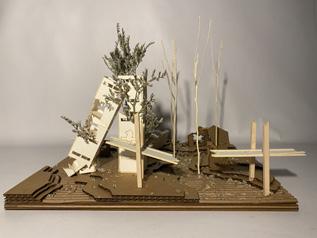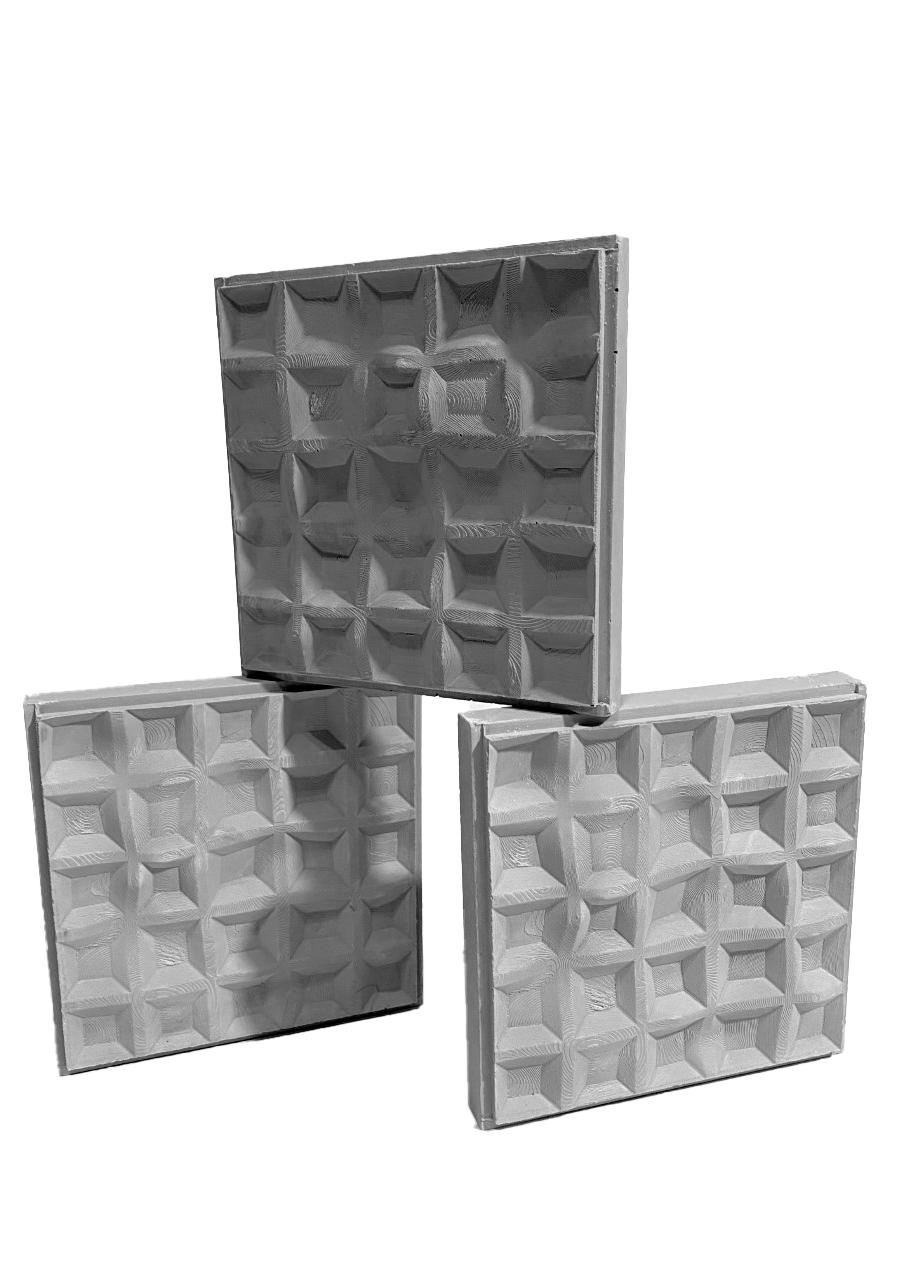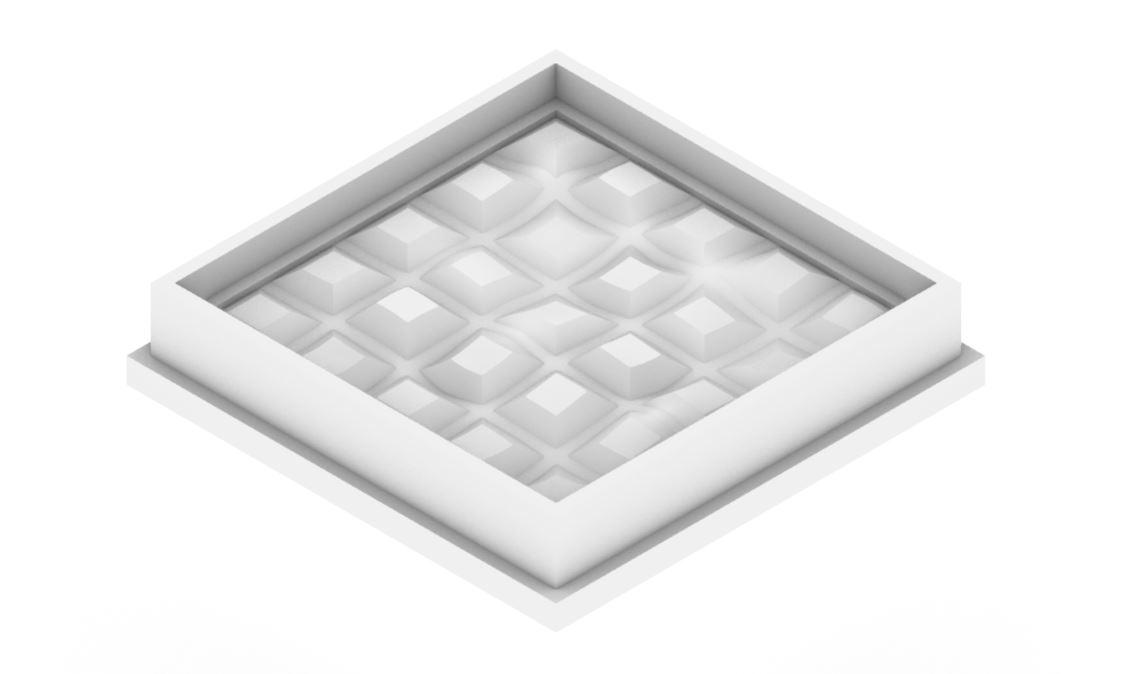
1 2 3 4
NEW COLLEGE OF THE BUILT ENVIRONMENT


NEW COLLEGE OF THE BUILT ENVIRONMENT
YEAR: 2022
INSTITUITION: TEXAS
TECH UNIVERSITY
PROFESSOR: LENORA
ASK
PROJECT LOCATION:
LUBBOCK, TEXAS 2072
MAGNET HIGH SCHOOL
WILDERNESS URBANISMS CASA INCUBO
YEAR: 2021
INSTITUITION: TEXAS
TECH UNIVERSITY
PROFESSOR: HAZEM
M. RASHAD-ALI
PROJECT LOCATION:
LUBBOCK, TEXAS
TEAM MEMBERS:
MARIA MARTINEZ + GEORGIA THOMAS
YEAR: 2022
INSTITUITION: TEXAS
TECH UNIVERSITY
PROFESSOR: DAVID
TURTURO
PROJECT LOCATION:
FICTIONAL SITE
YEAR: 2018
INSTITUITION: TEXAS TECH UNIVERSITY
PROFESSOR: VICTORIA
MCREYNOLDS
8 5 6 7
WEAVING ORBS PARAMETRIC GRID DIGITAL FABRICATION + AI INFLUENCE HELIX
YEAR: 2020
INSTITUITION: TEXAS
TECH UNIVERSITY
PROFESSOR:
ELISANDRA GARCIA + CATHERINE
SODERBERG - ESPER
PROJECT LOCATION:
SIGNAPORE, SINGAPORE
YEAR: 2021
INSTITUITION: TEXAS
TECH UNIVERSITY
PROFESSOR: ERIN
HUNT
TEAM MEMBERS:
KEVIN FLORES + MOHAMMAD
KARKOUTLY + ADRIAN
REYNA + DEREK
WILLIAMS
YEAR: 2022
INSTITUITION: TEXAS
TECH UNIVERSITY
PROFESSOR: SINA
MOSTAFAVI
TEAM MEMBERS:
ABEL GONZALEZ, EDGAR MONTEJANO, MATT STEVENS,
BENJAMIN VARNER
YEAR: 2022
INSTITUITION: TEXAS
TECH UNIVERSITY
PROFESSOR: ERIN
HUNT
TEAM MEMBERS:
LUKE CONRAD +
MEAGAN MATHEWS +
ALFREDO POSADA +
RAYMUNDO RETANA

YEAR: 2022
INSTITUITION: TEXAS TECH UNIVERSITY
PROFESSOR: LENORA ASK
PROJECT LOCATION: LUBBOCK, TEXAS 2072
The project aims to investigate new directions in architectural and built environment education, as well as how the new direction can influence the design of higher-education buildings, and how the building can respond to their context while also responding to larger societal issues such as sustainability and resilience, and making use of cutting-edge technologies.

The project involves the design of a building in Downtown Lubbock that houses a new College of the Built Environment. The college includes four academic departments: architecture, landscape architecture, urban and community design, and urban and regional planning. The college houses
1,200 – 1,500 students, 60% of whom are in architecture and the rest are divided on the other three departments.






UNP 280 Infra+ Floor HEA


YEAR: 2021
INSTITUITION: TEXAS TECH UNIVERSITY
PROFESSOR: HAZEM M RASHAD-ALI
PROJECT LOCATION: LUBBOCK, TEXAS
TEAM MEMBERS: MARIA MARTINEZ + GEORGIA THOMAS
The project involves the design of a complete architectural project in southeast Lubbock, based on a building program and site that incorporates knowledge of structural and environmental systems, building assembly, and sustainability concepts. The project entailed altering the constructed environment and communicating the methodologies used to combine many aspects during the design process. The site shares three buildings in which each team member was assigned to design one.

































 Sacred Original - Building
Building - Site Model
Sacred Original - Building
Building - Site Model





Fast forward 100 years, mother earth will have absorbed what was left of the ruined environment and will have made it her home as she strives to obliterate the urban fabric with her anti-detail eroding machine. The animated version of the fictional wilderness urbanism story can be seen when scanning the QR code.



 Animation Scene
Building Detail Model
Animation Scene
Building Detail Model

YEAR: 2018
INSTITUITION: TEXAS TECH UNIVERSITY
PROFESSOR: VICTORIA MCREYNOLDS
Casa Incubo is a beachfront residence made of shipping containers. It was created for two art enthusiasts who are also interested in astronomy. There is a master bedroom, a guest bedroom, three bathrooms, a kitchen, living room, a studio, and an art gallery in the house.
Exploded Axonometric Shipping ContainerThe home is built around a large-scale installation called The Sun Tunnels, by Nanvy Holt. The work comprises of four large concrete tunnels (18 feet long and 9 feet wide) set in a “X” pattern to total 86 feet in length. Each tunnel reacts differently to the sun, depending on whether it is aligned with the summer or winter solstice sunrise or sunset. The Sun Tunnels serve a role in relation to the sun and stars. If the building interfered with the tunnel alignment, the tunnels would be rendered ineffective and lost their primary function.





YEAR: 2020
INSTITUITION: TEXAS TECH UNIVERSITY
PROFESSOR: ELISANDRA GARCIA + CATHERINE SODERBERG - ESPER
PROJECT LOCATION: SIGNAPORE, SINGAPORE
This effort involved examining Singapore’s natural species and seasons in order to better understand their environments. The idea was to create a building in which people and animals could interact. The fundamental construction of the weaving orbs is bamboo. The exterior shell is comprised of tiny chopped bamboo pieces to produce a weaving look. Humans and the whiskered treeswift can interact with the orbs during the day, while the nocturnal larger slow loris can interact at night.











1. Beach Front
- salt Water
- fishermen access to sea
2. Fresh Water Lakes
- fresh water
- surrounded by granite
3. Salt Water Swamp
- formed by seawater flooding and draining
- soils: sandy clay, sandy clay loam, clay loam
- anaerobic soil
4. Fresh Water Swamp
- saturated soils
- soils: loam, sandy loam, silt loam, silt
- soil drains slowly
- anaerobic soil
5. Salt Water River

- produces salt water swamps
- soils: clay loam, silty clay loam







YEAR: 2021
INSTITUITION: TEXAS TECH UNIVERSITY
PROFESSOR: ERIN HUNT
TEAM MEMBERS: KEVIN FLORES + MOHAMMAD KARKOUTLY +
ADRIAN REYNA + DEREK WILLIAMS
The design utilizes a gridded array of squared protrusions that emerge out of the surface and out into the Z-axis. Our positive form was utilized to create a negative or invert form allowing for a waffle structure pattern to be displayed in the mold. The result is a solid, parametric textured gridded surface on the face of the object which can potentially be used as a façade or used for other design related purposes.



The iteration of the cast was as a single piece and the huge surface area created some issues when it came to removing the cast from the formwork. The solution that we came upon was to place the cast and formwork in the freezer for a few minutes and this made it easier to remove. However, doing this every time was not efficient since it did not allow us to reuse the cast right way. The benefit of this iteration was the detail and resolution of the casted object was very clear and easily readable. The detail of the 3D model was reciprocated almost exactly within the cast providing a great model. So, for the next iteration the formwork was redesign to allow for the cast to be more easily removeable so that it could be reused quickly.



YEAR: 2022
INSTITUITION: TEXAS TECH UNIVERSITY
PROFESSOR: SINA MOSTAFAVI
TEAM MEMBERS: ABEL GONZALEZ, EDGAR MONTEJANO, MATT
STEVENS, BENJAMIN VARNER
We considered the design to at first be a canopy before shifting the direction towards more of a pavilion, finally settling on a walled-off bench that would serve as a pleasantly shaded sitting area amidst the columns below the bridge. The crucial component of our team’s project revolved around Artificial Intelligence (AI). Therefore, its development began by us feeding certain terms and keywords (mainly composed of nouns and adjectives like “steampunk” and “canopy”) into an AI-based image generator called “MidJourney”. To create new images, the prompt would have to be changed at least slightly. Several artistic renders were subsequently produced by the AI, each deriving elements from existing patterns and images found throughout the internet. Additionally, with each image produced, one out of four variant images –each one showcasing more detail and expanding upon the original prompt but in a certain way – were chosen. This sub-process repeated for three rounds until the final product was solidified, though all selected iterations of each prompt would still be considered as a later basis for the team’s final design.
After acquiring a grasshopper definition that could interpolate a pattern of circles from the appearance of any picture, we then ran each chosen image through said definition. The patterns generated, however, proved too unsatisfactory to the scope of our concept – as the desired shape needed to possess more complex and linear edges. More sides, we figured, led to more detail being integrated into the final product, but not too many. Therefore, we optimized the definition to extract hexagons from each of the images. Through this change, we finally decided upon an image and supporting prompt that did not want for hexagonal geometry.










From this final selection, we started to distort the density and quantity of the polygons produced by the definition into an amalgamation of shapes arranged into a solid form with varying depths, some of which were deep enough to pierce the overall fabric of the design itself and thus create void-like areas. We applied the layout of this new form onto our concept for a walled screen with a bench, the organicism of the pattern channeling down from the screen into the extruded profile of the bench itself. Juxtaposed to this development was the creation of another grasshopper definition that would help simulate any climate changes produced by the finished installation in its proposed environment. After review however, it was decided to simplify the depths of the referenced pattern into only a few, further abstracting the form into different tiers of geometries. These tiers would consequently serve as toolpaths for a 3D-printing concrete machine to move along in testing their feasibility. With only a few batches of concrete, the traced sculpture turned out to be a success.




YEAR: 2022
INSTITUITION: TEXAS TECH UNIVERSITY
PROFESSOR: ERIN HUNT
TEAM MEMBERS: LUKE CONRAD + MEAGAN
MATHEWS + ALFREDO POSADA + RAYMUNDO
RETANA
In the initial stages of our design, many forms and ideas were brought forward. The iterations varied widely from inspiration, form, and concept. Many of the designs began by using the standard understanding of a block, along with the given dimensions of 3x3x6 inches. While these designs worked well for the purposes of easily fitting the blocks together, it limited the design opportunities. We therefore sought to break the traditional form of the block and create something more challenging and interesting. The Design is composed of 3 squares which rotate around the central axis of the block. Two smaller squares are placed directly next to one large main square. This shape is then transformed using the commands, move, rotate, and scale. The result is a shape that possesses highly dynamic qualities. One block on its own appears as a set of forms which are beginning to lean. It is the combination of the blocks however, that bring out the true potential of the design.


Clamps
Printing Bed
X Positioner
Clamps



