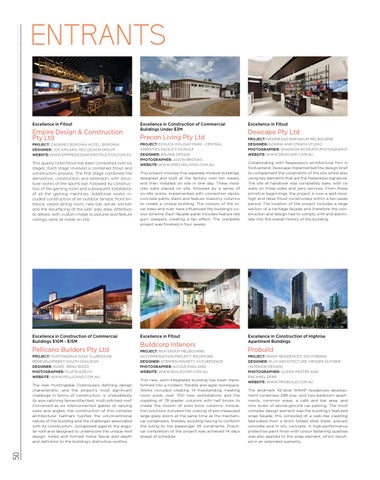2015 MASTER BUILDERS EXCELLENCE IN CONSTRUCTION AWARDS
Excellence in Fitout
Empire Design & Construction Pty Ltd PROJECT: ZAGAMES BORONIA HOTEL, BORONIA DESIGNER: JOE ARCARO, RED DESIGN GROUP WEBSITE: WWW.EMPIREDESIGNCONSTRUCTION.COM.AU
This quality hotel fitout has been completed over six stages. Each stage involved a combined fitout and construction process. The first stage combined the demolition, construction and extension, with structural works of the sports bar, followed by construction of the gaming room and subsequent installation of all the gaming machines. Additional works included construction of an outdoor terrace, front entrance, raised dining room, new bar, server, kitchen and the resurfacing of the kids’ play area. Attention to details, with custom-made sculptures and feature ceilings, were all made on site.
Excellence in Construction of Commercial Buildings $10M - $15M
Pellicano Builders Pty Ltd PROJECT: HUNTINGDALE GOLF CLUBHOUSE REDEVELOPMENT, SOUTH OAKLEIGH DESIGNER: INARC, RENO RIZZO PHOTOGRAPHER: FILIP BJAZEVIC WEBSITE: WWW.PELLICANO.COM.AU
50
The new Huntingdale Clubhouse’s defining design characteristic, and the project’s most significant challenge in terms of construction, is undoubtedly its eye-catching terracotta-tiled, multi-pitched roof. Conceived as six interconnected gables of varying sizes and angles, the construction of this complex architectural hallmark typifies the unconventional nature of the building and the challenges associated with its construction. Juxtaposed against the angular roof and designed to underscore the unique roof design, rolled and formed metal fascia add depth and definition to the building’s distinctive roofline.
Excellence in Construction of Commercial Buildings Under $3M
Precon Living Pty Ltd PROJECT: ECHUCA HOLIDAY PARK - CENTRAL AMENITIES FACILITY, ECHUCA DESIGNER: RAUNIK DESIGN PHOTOGRAPHER: JUSTIN BROOKS WEBSITE: WWW.PRECONLIVING.COM.AU
This project involves five separate module buildings, designed and built at the factory over ten weeks, and then installed on site in one day. These modules were placed on site, followed by a series of on-site works, implemented with connection decks, concrete paths, stairs and feature masonry columns to create a unique building. The colours of the local trees and river have influenced the building’s colour scheme. Each façade panel includes feature red gum sleepers, creating a fan effect. The complete project was finished in four weeks.
Excellence in Fitout
Buildcorp Interiors PROJECT: REA GROUP MELBOURNE ACCOMMODATION PROJECT, RICHMOND DESIGNER: STEPHEN MINNETT, FUTURESPACE PHOTOGRAPHER: NICOLE ENGLAND WEBSITE: WWW.BUILDCORP.COM.AU
This new, semi-integrated building has been transformed into a modern, flexible and agile workspace. Works included creating 14 freestanding meeting room pods, over 700 new workstations and the cladding of 78 plaster columns with half bricks to create the illusion of solid brick columns. Innovation solutions included the craning of pre-measured large glass doors at the same time as the mechanical condensers, thereby avoiding having to conform the sizing to the passenger lift constraints. Practical completion of the project was achieved 14 days ahead of schedule.
Excellence in Fitout
Dewcape Pty Ltd PROJECT: NESPRESSO EMPORIUM MELBOURNE DESIGNER: GORING AND STRATA STUDIO PHOTOGRAPHER: SHANNON MCGRATH PHOTOGRAPHY WEBSITE: WWW.DEWCAPE.COM.AU
Collaborating with Nespresso’s architectural firm in Switzerland, Dewcape implemented the design brief to complement the constraints of the site whilst also using key elements that are the Nespresso signature. The site at handover was completely bare, with no walls on three sides and zero services. From these primitive beginnings, the project is now a split-level, high end retail fitout constructed within a ten-week period. The location of the project includes a large section of a heritage façade and therefore the construction and design had to comply with and assimilate into the overall history of the building.
Excellence in Construction of Highrise Apartment Buildings
Probuild PROJECT: WRAP RESIDENCES, SOUTHBANK DESIGNER: PLUS ARCHITECTURE, HECKER GUTHRIE (INTERIOR DESIGN) PHOTOGRAPHER: GLENN HESTER AND RACHAEL DERE WEBSITE: WWW.PROBUILD.COM.AU
The landmark 42-level WRAP residences development comprises 298 one- and two-bedroom apartments, common areas, a café and bar area, and nine levels of above-ground car parking. The most complex design element was the building’s featured wrap façade; this consisted of a web-like cladding fabricated from a 6mm folded steel sheet, precast concrete and in situ concrete. A high-performance protective paint finish with colour fastening qualities was also applied to the wrap element, which resulted in an extended warranty.
