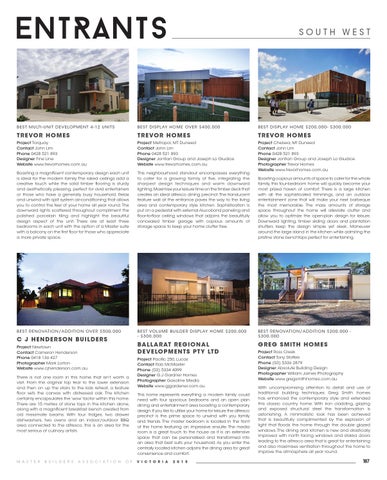SOUTH WEST
BE ST MU LT I -U N IT D EV ELO P MENT 4- 12 UNI TS
BEST DISP LAY HOM E OVE R $ 4 0 0 ,0 0 0
B E ST DISP LAY HOM E $200,000- $300,000
TREVOR HOMES
TREVOR HOMES
TREVOR HOMES
Project Torquay Contact John Lim Phone 0428 521 893 Designer Fine Line Website www.trevorhomes.com.au
Project Metropol, MT Duneed Contact John Lim Phone 0428 521 893 Designer Jontian Group and Joseph Lo Giudice Website www.trevorhomes.com.au
Boasting a magnificent contemporary design each unit is ideal for the modern family. The raked ceilings add a creative touch while the solid timber flooring is sturdy and aesthetically pleasing, perfect for avid entertainers or those who have a generally busy household. Relax and unwind with split system air-conditioning that allows you to control the feel of your home all year round. The downward lights scattered throughout compliment the polished porcelain tiling and highlight the beautiful design aspect of the unit. There are at least three bedrooms in each unit with the option of a Master suite with a balcony on the first floor for those who appreciate a more private space.
This neighbourhood standout encompasses everything to cater for a growing family of five, integrating the sharpest design techniques and warm downward lighting. Maximise your leisure time on the timber deck that creates an ideal alfresco dining precinct. The translucent feature wall at the entrance paves the way to the living area and contemporary style kitchen. Sophistication is put on a pedestal with external Alucobond paneling and floor-to-floor ceiling windows that adjoins the beautifully concealed timber garage with copious amounts of storage space to keep your home clutter free.
Project Chelsea, Mt Duneed Contact John Lim Phone 0428 521 893 Designer Jontian Group and Joseph Lo Giudice Photographer Trevor Homes Website www.trevorhomes.com.au
BE ST RE N OVAT IO N / AD D I T I O N OV ER $500, 000
BEST VOLUM E BUILDE R DISP LAY HOM E $ 2 0 0 ,0 0 0 - $300,0 0 0
B E ST R E N OVAT ION /A D D I TI O N $200,000 $ 3 0 0 ,0 0 0
BALLARAT REGIONAL DEVELOPMENTS PTY LTD
GREG SMITH HOMES
C J HENDERSON BUILDERS Project Newtown Contact Cameron Henderson Phone 0418 136 427 Photographer Mark Lorton Website www.cjhenderson.com.au There is not one room in this home that isn’t worth a visit. From the original top tear to the lower extension and then on up the stairs to the kids retreat, a feature floor sets the canvas with distressed oak. The kitchen certainly encapsulates the ‘wow’ factor within this home. There are 15 metres of stone tops in the kitchen alone, along with a magnificent breakfast bench created from old messmate beams. With four fridges, two drawer dishwashers, two ovens and an indoor/outdoor BBQ area connected to the alfresco, this is an area for the most serious of culinary artists.
M A S T E R
B U I L D E R S
A S S O C I A T I O N
O F
Project Pacific 250, Lucas Contact Rob McMaster Phone (03) 5334 4099 Designer G.J Gardner Homes Photographer Gasoline Media Website www.gjgardener.com.au This home represents everything a modern family could need with four spacious bedrooms and an open plan dining and entertainment area boasting a contemporary design. If you like to utilise your home for leisure the alfresco precinct is the prime space to unwind with you family and friends. The master bedroom is located in the front of the home featuring an impressive ensuite. The media room is a great touch to the house as it is an extensive space that can be personalised and transformed into an area that best suits your household. As you enter the centrally located kitchen adjoins the dining area for great convenience and comfort. V I C T O R I A
2 0 1 5
Boasting copious amounts of space to cater for the whole family, this four-bedroom home will quickly become your most prized haven of comfort. There is a large kitchen with all the sophisticated trimmings, and an outdoor entertainment zone that will make your next barbeque the most memorable. The mass amounts of storage space throughout the home will alleviate clutter and allow you to optimize the open-plan design for leisure. Downward lighting, timber sliding doors and plantation shutters keep the design simple yet sleek. Maneuver around the large island in the kitchen while admiring the pristine stone benchtops perfect for entertaining.
Project Ross Creek Contact Tony Stoffels Phone (03) 5336 2879 Designer Absolute Building Design Photographer William James Photography Website www.gregsmithhomes.com.au With uncompromising attention to detail and use of traditional building techniques Greg Smith homes has enhanced the contemporary style and extended this classic country home. With iron cladding, glazing and exposed structural steel the transformation is astonishing. A minimalistic look has been achieved that is beautifully complimented by the explosion of light that floods the home through the double glazed windows. The dining and kitchen is new and drastically improved with north facing windows and stakka doors leading to the alfresco area that is great for entertaining and also maximises ventilation throughout the home to improve the atmosphere all year round.
187
