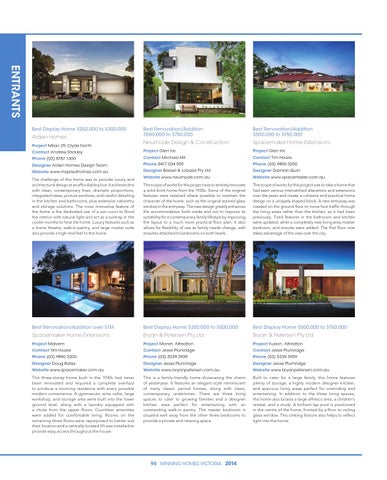ENTRANTS Best Display Home $250,000 to $300,000
Best Renovation/Addition $500,000 to $750,000
Best Renovation/Addition $500,000 to $750,000
Neumode Design & Construction
Spacemaker Home Extensions
Contact Andrew Stickley
Project Glen Iris
Project Glen Iris
Phone (03) 8787 1300
Contact Michael Hill
Contact Tim Hoare
Designer Arden Homes Design Team
Phone 0417 034 955
Phone (03) 9896 3200
Website www.inspiredhomes.com.au
Designer Basset & Lobaza Pty Ltd
Designer Damian Quin
Website www.neumode.com.au
Website www.spacemaker.com.au
The scope of works for this project was to entirely renovate a solid brick home from the 1930s. Some of the original features were retained where possible to maintain the character of the home, such as the original stained glass window in the entryway. The new design greatly enhances the accommodation both inside and out to improve its suitability for a contemporary family lifestyle by improving the layout to a much more practical floor plan. It also allows for flexibility of use as family needs change, with ensuites attached to bedrooms on both levels.
The scope of works for this project was to take a home that had seen various mismatched alterations and extensions over the years and create a cohesive and practical home design on a uniquely shaped block. A new entryway was created on the ground floor to move foot traffic through the living areas rather than the kitchen, as it had been previously. Tired features in the bathroom and kitchen were updated, while a completely new living area, master bedroom, and ensuite were added. The first floor now takes advantage of the view over the city.
Best Renovation/Addition over $1M
Best Display Home $350,000 to $500,000
Best Display Home $500,000 to $750,000
Spacemaker Home Extensions
Bryan & Petersen Pty Ltd
Bryan & Petersen Pty Ltd
Project Malvern
Project Monet, Alfredton
Project Fusion, Alfredton
Contact Tim Hoare
Contact Jesse Plumridge
Contact Jesse Plumridge
Phone (03) 9896 3200
Phone (03) 5339 3939
Phone (03) 5339 3939
Designer Doug Bates
Designer Jesse Plumridge
Designer Jesse Plumridge
Website www.spacemaker.com.au
Website www.bryanpetersen.com.au
Website www.bryanpetersen.com.au
This three-storey home built in the 1930s had never been renovated and required a complete overhaul to produce a stunning residence with every possible modern convenience. A gymnasium, wine cellar, large workshop, and storage area were built into the lower ground level, along with a laundry equipped with a chute from the upper floors. Countless amenities were added for comfortable living. Rooms on the remaining three floors were repurposed to better suit their location and a centrally located lift was installed to provide easy access throughout the house.
This is a family-friendly home showcasing the charm of yesteryear. It features an elegant style reminiscent of many classic period homes, along with clean, contemporary undertones. There are three living spaces to cater to growing families and a designer kitchen area perfect for entertaining with an outstanding walk-in pantry. The master bedroom is situated well away from the other three bedrooms to provide a private and relaxing space.
Built to cater for a large family, this home features plenty of storage, a highly modern designer kitchen, and spacious living areas perfect for unwinding and entertaining. In addition to the three living spaces, this home also boasts a large alfresco area, a children’s retreat, and a study. A brilliant lap pool is positioned in the centre of the home, fronted by a floor to ceiling glass window. This striking feature also helps to reflect light into the home.
Arden Homes Project Milan 29, Clyde North
The challenge of this home was to provide luxury and architectural design at an affordable price. It achieves this with clean, contemporary lines, dramatic proportions, integrated views, picture windows, and careful detailing in the kitchen and bathrooms, plus extensive cabinetry and storage solutions. The most innovative feature of the home is the dedicated use of a sun court to flood the interior with natural light and act as a suntrap in the cooler months to heat the home. Luxury features such as a home theatre, walk-in-pantry, and large master suite also provide a high-end feel to the home.
96 WINNING HOMES VICTORIA 2014
