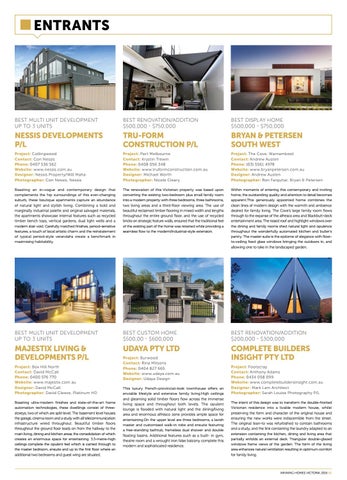ENTRANTS
BEST MULTI UNIT DEVELOPMENT UP TO 3 UNITS
BEST RENOVATION/ADDITION $500,000 - $750,000
BEST DISPLAY HOME $500,000 - $750,000
NESSIS DEVELOPMENTS P/L
TRU-FORM CONSTRUCTION P/L
BRYAN & PETERSEN SOUTH WEST
Project: Collingwood Contact: Con Nessis Phone: 0407 536 562 Website: www.nessis.com.au Designer: Nessis Property/Will Maha Photographer: Con Nessis, Nessis
Project: Port Melbourne Contact: Krystin Trewin Phone: 0408 056 348 Website: www.truformconstruction.com.au Designer: Michael Worth Photographer: Nicole Cleary
Project: The Cove, Warnambool Contact: Andrew Austen Phone: (03) 5561 4978 Website: www.bryanpetersen.com.au Designer: Andrew Austen Photographer: Ron Farquhar, Bryan & Petersen
Boasting an in-vogue and contemporary design that complements the hip surroundings of this ever-changing suburb, these boutique apartments capture an abundance of natural light and stylish living. Combining a bold and marginally industrial palette and original salvaged materials, the apartments showcase internal features such as recycled timber bench tops, vertical gardens, dual light wells and a modern stair void. Carefully matched finishes, period-sensitive features, a touch of local artistic charm and the reinstatement of typical period-style verandahs create a benchmark in maximising habitability.
The renovation of this Victorian property was based upon converting the existing two-bedroom plus small family room into a modern property with three bedrooms, three bathrooms, two living areas and a third-floor viewing area. The use of beautiful reclaimed timber flooring in mixed width and lengths throughout the entire ground floor, and the use of recycled bricks on strategic feature walls, ensured that the traditional feel of the existing part of the home was retained while providing a seamless flow to the modern/industrial-style extension.
Within moments of entering this contemporary and inviting home, the outstanding quality and attention to detail becomes apparent.This generously appointed home combines the clean lines of modern design with the warmth and ambience desired for family living. The Cove’s large family room flows through to the expanse of the alfresco area and Blackbutt-deck entertainment area. The raised roof and highlight windows over the dining and family rooms shed natural light and opulence throughout the wonderfully automated kitchen and butler’s pantry. The master suite is the epitome of elegance with floorto-ceiling fixed glass windows bringing the outdoors in, and allowing one to take in the landscaped garden.
BEST MULTI UNIT DEVELOPMENT UP TO 3 UNITS
BEST CUSTOM HOME $500,00 - $600,000
BEST RENOVATION/ADDITION $200,000 - $300,000
MAJESTIX LIVING & DEVELOPMENTS P/L
UDAYA PTY LTD
COMPLETE BUILDERS INSIGHT PTY LTD
Project: Box Hill North Contact: David McCall Phone: 0400 576 770 Website: www.majestix.com.au Designer: David McCall Photographer: David Cleeve, Platinum HD Boasting ultra-modern finishes and state-of-the-art home automation technologies, these dwellings consist of threestoreys, two of which are split-level. The basement level houses the garage, cinema room and a study with all telecommunication infrastructure wired throughout. Beautiful timber floors throughout the ground floor leads on from the hallway to the main living, dining and kitchen areas, the consolidation of which creates an enormous space for entertaining. 3.3-metre-high ceilings complete the opulent feel which is carried through to the master bedroom, ensuite and up to the first floor where an additional two bedrooms and guest wing are situated.
Project: Burwood Contact: Rina Mitsoris Phone: 0404 827 665 Website: www.udaya.com.au Designer: Udaya Design This luxury French-provincial-look townhouse offers an enviable lifestyle and extensive family living.High ceilings and gleaming solid timber floors flow across the immense living space and throughout both levels. The opulent lounge is flooded with natural light and the dining/living area and enormous alfresco zone provides ample space for entertaining.On the upper level are three bedrooms, a lavish master and customised walk-in robe and ensuite featuring a free-standing bathtub, frameless dual shower and double floating basins. Additional features such as a built- in gym, theatre room and a wrought iron false balcony complete this modern and sophisticated residence.
Project: Footscray Contact: Anthony Adams Phone: 0434 058 099 Website: www.completebuildersinsight.com.au Designer: Mark Lam Architect Photographer: Sarah Louise Photography P/L The intent of this design was to transform the double-fronted Victorian residence into a livable modern house, whilst preserving the form and character of the original house and ensuring the new works were indiscernible from the street. The original lean-to was refurbished to contain bathrooms and a study, and the link containing the laundry adapted to an extension containing the kitchen, dining and living area that partially enfolds an external deck. Triangular double-glazed windows frame views of the garden. The form of the living area enhances natural ventilation resulting in optimum comfort for family living.
WINNING HOMES VICTORIA 2016 81
