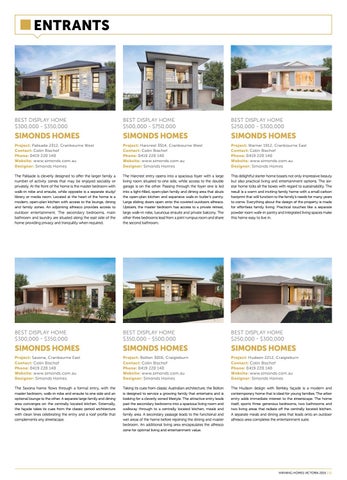ENTRANTS
BEST DISPLAY HOME $300,000 - $350,000
BEST DISPLAY HOME $500,000 - $750,000
BEST DISPLAY HOME $250,000 - $300,000
SIMONDS HOMES
SIMONDS HOMES
SIMONDS HOMES
Project: Palisade 2312, Cranbourne West Contact: Colin Bischof Phone: 0419 220 140 Website: www.simonds.com.au Designer: Simonds Homes
Project: Harcrest 3514, Cranbourne West Contact: Colin Bischof Phone: 0419 220 140 Website: www.simonds.com.au Designer: Simonds Homes
Project: Warner 1912, Cranbourne East Contact: Colin Bischof Phone: 0419 220 140 Website: www.simonds.com.au Designer: Simonds Homes
The Palisade is cleverly designed to offer the larger family a number of activity zones that may be enjoyed sociably or privately. At the front of the home is the master bedroom with walk-in robe and ensuite, while opposite is a separate study/ library or media room. Located at the heart of the home is a modern, open-plan kitchen with access to the lounge, dining and family zones. An adjoining alfresco provides access to outdoor entertainment. The secondary bedrooms, main bathroom and laundry are situated along the east side of the home providing privacy and tranquility when required.
The Harcrest entry opens into a spacious foyer with a large living room situated to one side, while access to the double garage is on the other. Passing through the foyer one is led into a light-filled, open-plan family and dining area that abuts the open-plan kitchen and expansive walk-in butler’s pantry. Large sliding doors open onto the covered outdoors alfresco. Upstairs, the master bedroom has access to a private retreat, large walk-in robe, luxurious ensuite and private balcony. The other three bedrooms lead from a joint rumpus room and share the second bathroom.
This delightful starter home boasts not only impressive beauty but also practical living and entertainment options. The sixstar home ticks all the boxes with regard to sustainability. The result is a warm and inviting family home with a small carbon footprint that will function to the family’s needs for many years to come. Everything about the design of the property is made for effortless family living. Practical touches like a separate powder room walk-in pantry and integrated living spaces make this home easy to live in.
BEST DISPLAY HOME $300,000 - $350,000
BEST DISPLAY HOME $350,000 - $500,000
BEST DISPLAY HOME $250,000 - $300,000
SIMONDS HOMES
SIMONDS HOMES
SIMONDS HOMES
Project: Savona, Cranbourne East Contact: Colin Bischof Phone: 0419 220 140 Website: www.simonds.com.au Designer: Simonds Homes
Project: Bolton 3016, Craigieburn Contact: Colin Bischof Phone: 0419 220 140 Website: www.simonds.com.au Designer: Simonds Homes
Project: Hudson 2212, Craigieburn Contact: Colin Bischof Phone: 0419 220 140 Website: www.simonds.com.au Designer: Simonds Homes
The Savona home flows through a formal entry, with the master bedroom, walk-in robe and ensuite to one side and an optional lounge to the other. A separate large family and dining area converges on the centrally located kitchen. Externally, the façade takes its cues from the classic period architecture with clean lines celebrating the entry and a roof profile that complements any streetscape.
Taking its cues from classic Australian architecture, the Bolton is designed to service a growing family that entertains and is looking for a cleverly zoned lifestyle. The attractive entry leads past the secondary bedrooms into a spacious living room and walkway through to a centrally located kitchen, meals and family area. A secondary passage leads to the functional and wet areas of the home before rejoining the dining and master bedroom. An additional living area encapsulates the alfresco zone for optimal living and entertainment value.
The Hudson design with Berkley façade is a modern and contemporary home that is ideal for young families. The arbor entry adds immediate interest to the streetscape. The home itself, sports three generous bedrooms, two bathrooms and two living areas that radiate off the centrally located kitchen. A separate meals and dining area that leads onto an outdoor alfresco area completes the entertainment suite.
WINNING HOMES VICTORIA 2016 131
