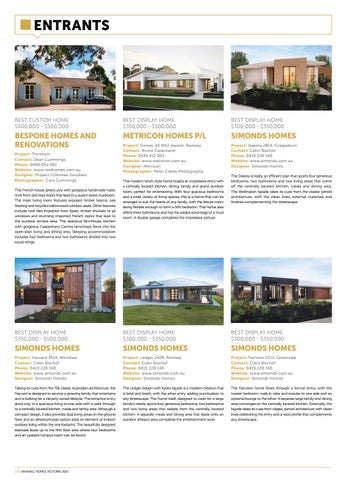ENTRANTS
BEST CUSTOM HOME $400,000 - $500,000
BEST DISPLAY HOME $350,000 - $500,000
BEST DISPLAY HOME $300,000 - $350,000
BESPOKE HOMES AND RENOVATIONS
METRICON HOMES P/L
SIMONDS HOMES
Project: Denver 45 MK2 Ascent, Romsey Contact: Bruno Catanzariti Phone: 0439 412 002 Website: www.metricon.com.au Designer: Metricon Photographer: Peter Clarke Photography
Project: Dakota 2814, Craigieburn Contact: Colin Bischof Phone: 0419 220 140 Website: www.simonds.com.au Designer: Simonds Homes
Project: Trentham Contact: Dean Cummings Phone: 0400 052 901 Website: www.reelhomes.com.au Designer: Project 12/Aimee Goodwin Photographer: Cara Cummings This French house greets you with gorgeous handmade rustic time front and read doors that lead to a quaint stone mudroom. The main living room features exposed timber beams, oak flooring and recycled tallowwood window seats. Other features include roof tiles imported from Spain, timber shutters to all windows and stunning imported French doors that lead to the outdoor terrace area. The spacious farmhouse kitchen with gorgeous Caesarstone Carrina benchtops flows into the open-plan living and dining area. Sleeping accommodation includes four bedrooms and two bathrooms divided into two equal wings.
This modern ranch-style home boasts an impressive entry with a centrally located kitchen, dining, family and grand outdoor room, perfect for entertaining. With four spacious bedrooms and a wide variety of living spaces, this is a home that can be arranged to suit the needs of any family, with the leisure room being flexible enough to form a fifth bedroom. This home also offers three bathrooms and has the added advantage of a ‘mud room’. A double garage completes the impressive picture.
The Dakota is really an efficient plan that sports four generous bedrooms, two bathrooms and two living areas that come off the centrally located kitchen, meals and dining area. The Wellington façade takes its cues from the classic period architecture, with the clean lines, external materials and finishes complementing the streetscape.
BEST DISPLAY HOME $350,000 - $500,000
BEST DISPLAY HOME $300,000 - $350,000
BEST DISPLAY HOME $300,000 - $350,000
SIMONDS HOMES
SIMONDS HOMES
SIMONDS HOMES
Project: Harvard 3514, Werribee Contact: Colin Bischof Phone: 0419 220 140 Website: www.simonds.com.au Designer: Simonds Homes
Project: Ledger 2420, Romsey Contact: Colin Bischof Phone: 0419 220 140 Website: www.simonds.com.au Designer: Simonds Homes
Project: Fairview 2212, Greenvale Contact: Colin Bischof Phone: 0419 220 140 Website: www.simonds.com.au Designer: Simonds Homes
Taking its cues from the 70s classic Australian architecture, the Harvard is designed to service a growing family that entertains and is looking for a cleverly zoned lifestyle. The attractive entry gives way to a spacious living to one side with a walk through to a centrally located kitchen, meals and family area. Although a compact design, it also provides dual living areas on the ground floor and an alfresco/meals option adds an element of indoor/ outdoor living within the one footprint. The beautifully designed staircase leads up to the first floor area where four bedrooms and an upstairs rumpus room can be found.
The Ledger design with Kyoto façade is a modern creation that is bold and brash, with the arbor entry adding punctuation to any streetscape. The home itself, designed to cater for a large family’s needs, sports four generous bedrooms, two bathrooms and two living areas that radiate from the centrally located kitchen. A separate meals and dining area that leads onto an outdoor alfresco area completes the entertainment suite.
The Fairview home flows through a formal entry, with the master bedroom, walk in robe and ensuite to one side and an optional lounge to the other. A separate large family and dining area converges on the centrally located kitchen. Externally, the façade takes its cues from classic, period architecture with clean lines celebrating the entry and a rood profile that complements any streetscape..
130 WINNING HOMES VICTORIA 2016
