














This heralded office space is built on the grounds of the historic AfricanAmerican Bailey-Johnson School. Located in the center of a neighborhood with proud, deep roots, Garren honors the school’s history throughout a campus designed to energize collaboration and creative work.

Open in 1950 as the Alpharetta Colored School, the name was changed at the request of its first graduating class. George Bailey donated the land for the school and Warren Johnson was a respected advocate for AfricanAmerican education. “Garren” combines their first names.


The Bailey-Johnson School was built to serve black students in North Fulton County in the 50s and 60s. The school opened in 1950 as the only facility in North Fulton County able to enroll black students over the 7th grade. When Bailey-Johnson closed in 1967, it marked the end of segregated education in North Fulton. Its students transferred to Milton and Roswell high schools and neighboring elementary schools.


1932

1950 1953 1958 1966 1967


Three colored schools merged to create Alpharetta Colored School
New building opened, serving grades 1 through 12
Four classrooms added. School renamed for George “Hard” Bailey, who donated the land, and Warren Johnson, a former slave and proponent of African-American education
Gym added. 1964-65 Class B Georgia Interscholastic Association State Champs, BaileyJohnson High Basketball Team

Bailey-Johnson high school students transferring to Milton and Roswell were the first to integrate any of Fulton County’s schools
School closed, and building used as the Kimball Bridge Elementary School and then as a maintenance facility


3

The look, feel and sustainability of Garren is of utmost importance. That’s why mass timber was selected as a structural and building system from the onset. With large floorplates (40,000 sf), the three- level building maximizes usable space, natural light, and supports efficient tenant planning. The 24’x20’ structural grid allows for easy planning of offices, open collaborative spaces, and dedicated workspaces for single, or multi- tenant users.
• Mass timber will be used for the 120,000 square foot office superstructure comprising 95% of structural components
• All-wood DLT (dowel-laminated timber) panels will be used as the floor and roof structure
• StructureCraft out of British Columbia, Canada is the turnkey designbuild subcontractor and will coordinate the procurement/fabrication of the mass timber products.
Differentiation, warmth, character, biophilic design and improved air quality
Appeals to up-and-coming generation
Floor plans are ideal for open concept spaces
Sustainable construction through sequestration of carbon in long-lasting products
Renewable resources from well-managed forests
Quiet and peaceful site beneficial to the nearby public with little to no waste


As Alpharetta’s newest and most historical workspace, Garren’s location is not only ideal, but idyllic. With easy access to major highways and thoroughfares, and a mere 3 blocks from the bustling epicenter of Avalon, everything is mere feet from your doorstep - so you will want for nothing.
5 min 3 blocks 5 min to Downtown Alpharetta from Avalon to GA 400
• Affluent and highly educated community
• Great schools
• 26 miles from downtown Atlanta
• Large employers in the area
8 min to Highway 19
Avalon is an Alpharetta landmark. Located a short 3 block walk from Garren, Avalon is a sustainably designed, 86-acre mixed-use development with resort-level hospitality throughout a walkable community of shopping, dining, entertainment, living and working. No matter what you’re looking for, you’ll find it here.
• 570,000 SF of retail, dining and entertainment
• The Hotel at Avalon is a 330-room, full-service hotel
• Community areas for concerts, children’s play areas, a dog park and much more
• Nearby Downtown Alpharetta offers an award-winning cultural, civic and living environment




Al’s European Barbershop
Anna Bella
The Ballog
Chic
Core 57
Dress Up
Exquisite Living
Hemline
The Hope Network

Avalon Marmi
Crate & Barrel
Lululemon
L’Occitane en
Provence
The Container Store
Guven Brothers Fine
Jewelry
Alpharetta Eye Clinic
Pottery Barn
Orvis
Posman Books
Athleta
American Threads
Tommy Bahama
Solomon Brothers
Jewelers
Scout & Molly’s
Paper Source
Williams-Sonoma
High Country Outfitters
Tumi
Onward Reserve
Altar’d State
So. Baked Pie Company
Firebirds Wood Grill
Branch and Barrel
Barleygarden Kitchen
CRU Food & Wine Bar
Biltong Bar
Cafà Intermezzo
MF Bar Chick-fil-A Salata
Ted’s Montana Grill
Goldbergs Fine Food gusto!
Farm to Ladle Cook Out
Rising Roll CafÃ
Craft Burger by Shane
Incorporating a former school into its campus, Garren has a compelling past. Adding a handsome mass timber building plus inviting exterior and interior gathering areas accelerates a bright future for Garren’s office community.
• 169,500+ sf of Class A office space
- Historic adaptive use
- 22,000 SF school building
- Mass timber new construction
- 120,000 SF 3 level office
- Floorplates range +/37,000 - 40,000 SF
- New construction
- 27,500 SF former gymnasium
• 4.0/1,000 parking ratio
- Both surface and deck parking available
• Direct access to each tenant suite
• Ample outdoor gathering and greenspace
• Private tenant patios
• Tenant lounge
• Fitness center
• Bike storage
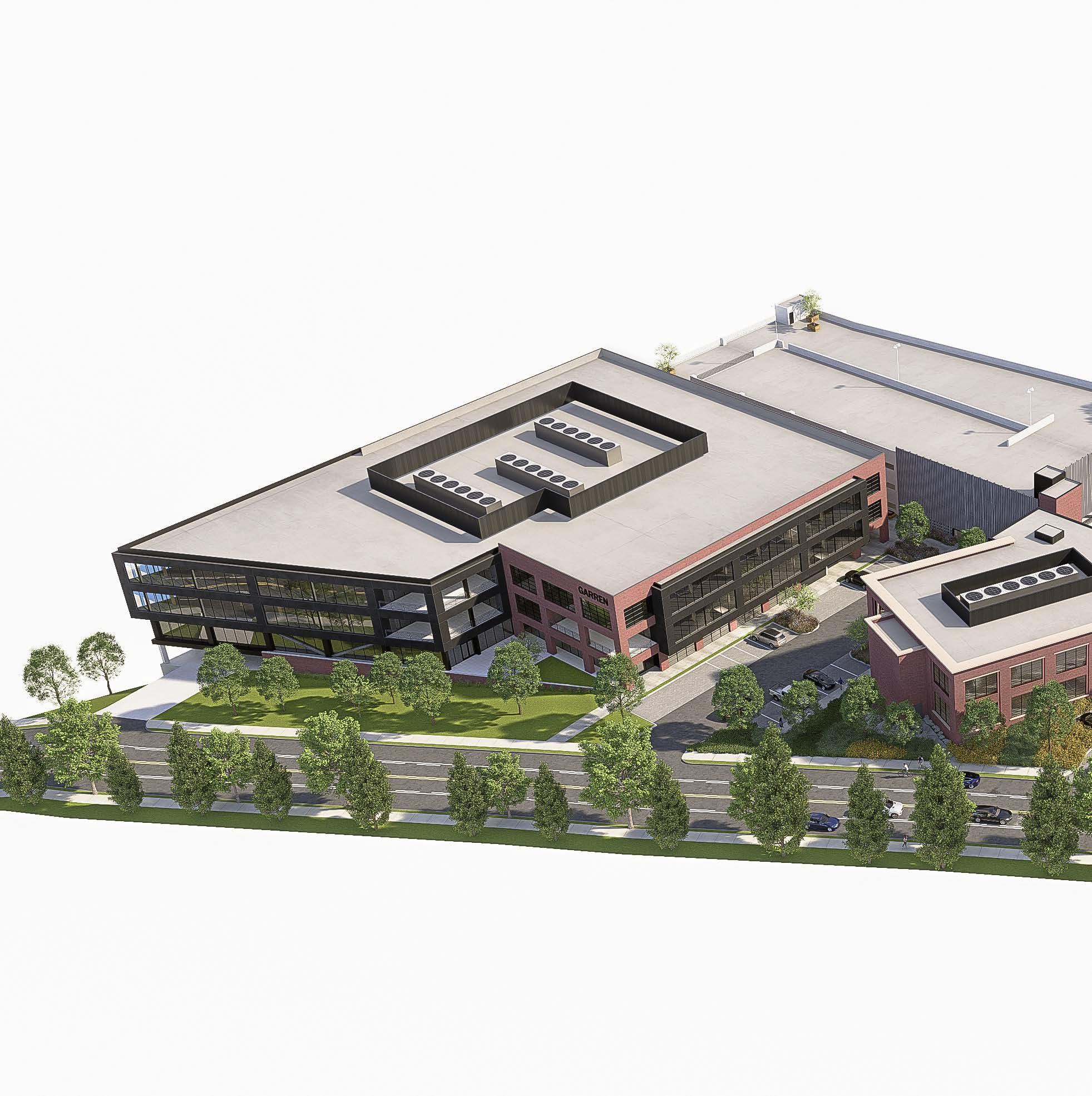

120,000 SF
3-level office over parking mass timber new construction
4.0/1,000 Parking
27,500 sf
3-level new construction office
22,000 sf Historic adaptive use school building
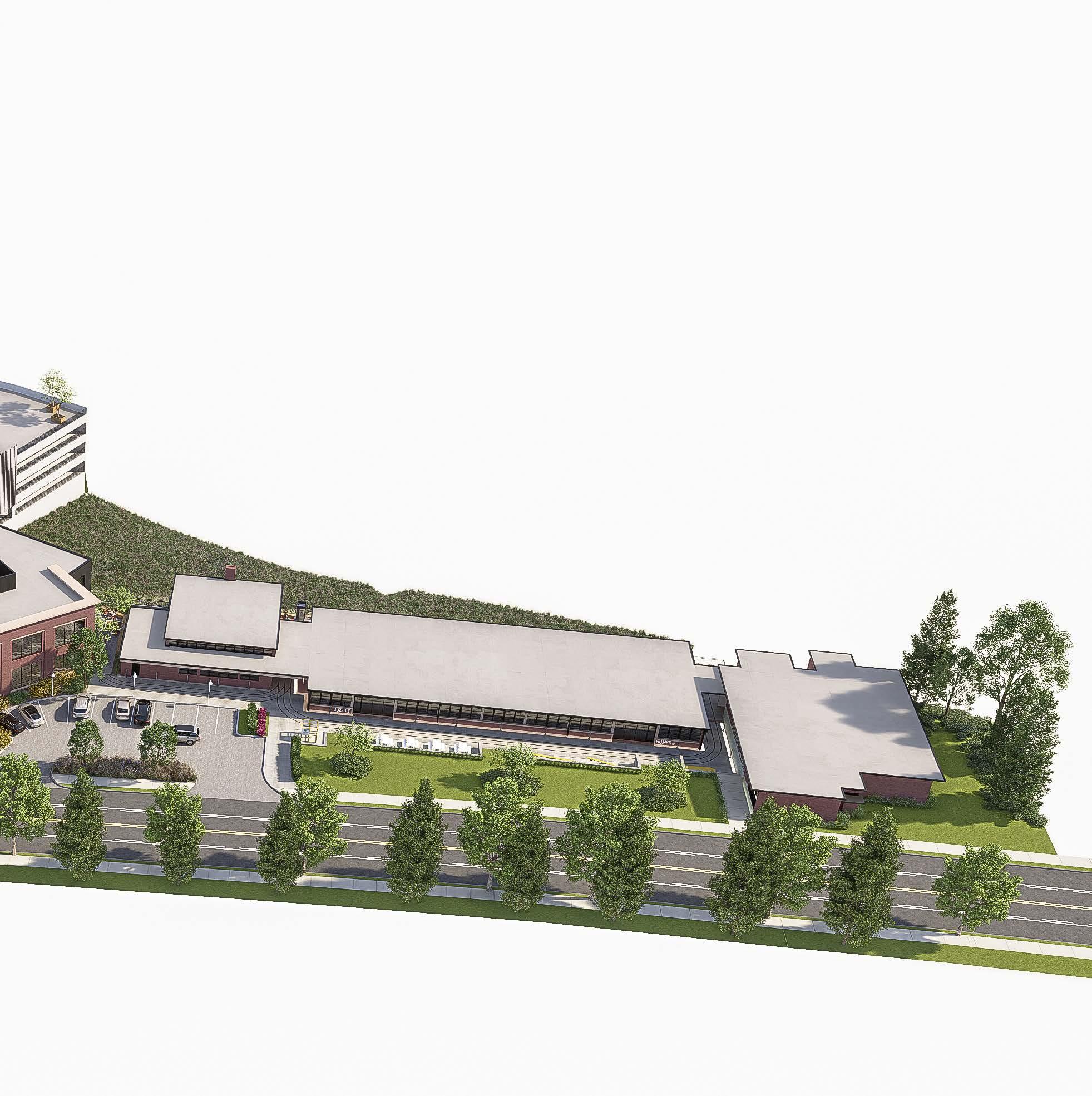

9
The Bailey-Johnson School has evolved to embody living history. As a three-building, adaptive use office campus, we’ve created a space for ideas to flourish and innovation to spark. Taking inspiration from its former students, Garren will forever be known for progressive thinking and non-stop transformation.
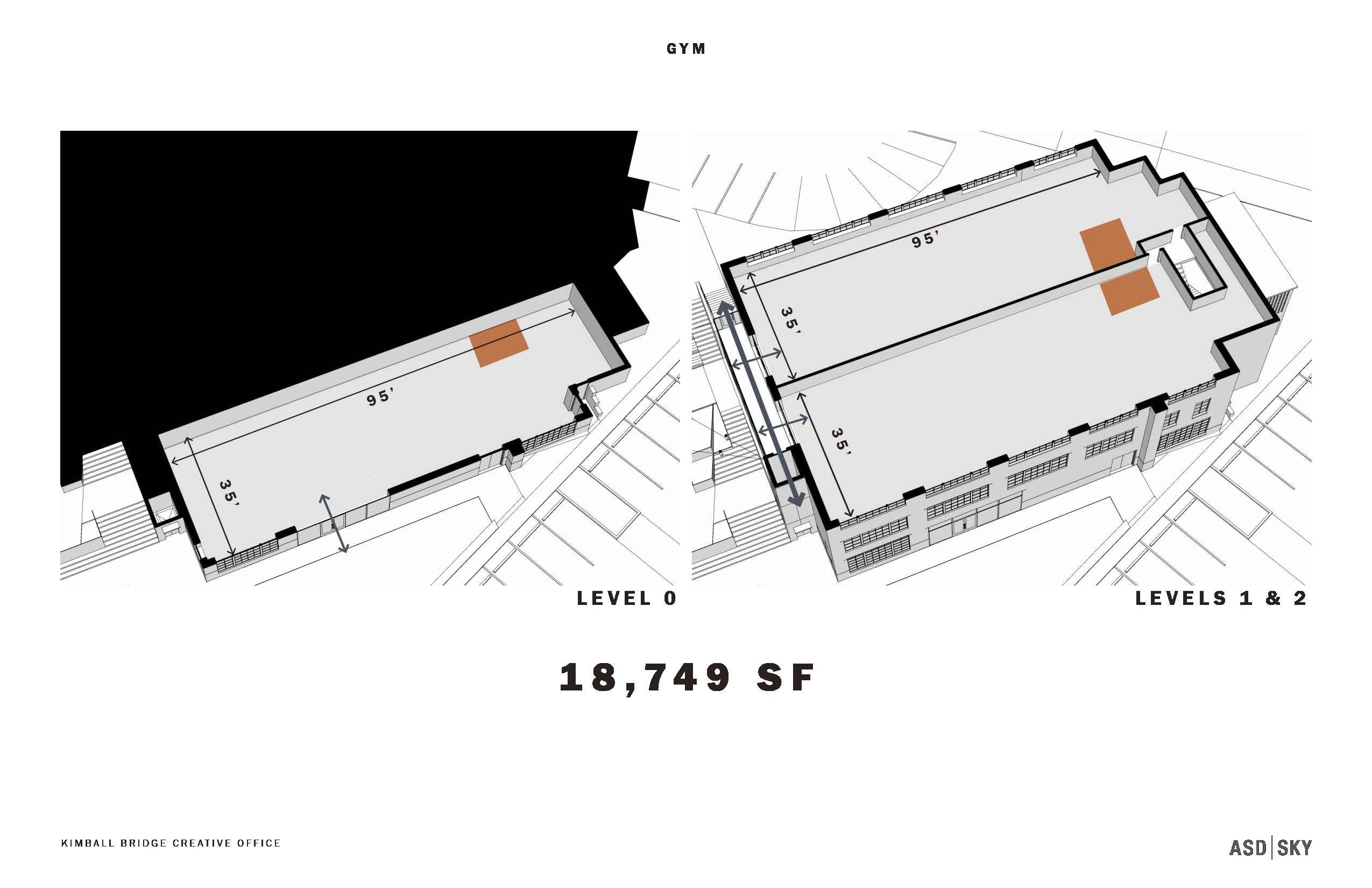
27,500 sf
3-level new construction office (former gymnasium)

22,000 sf
Historic adaptive use school building


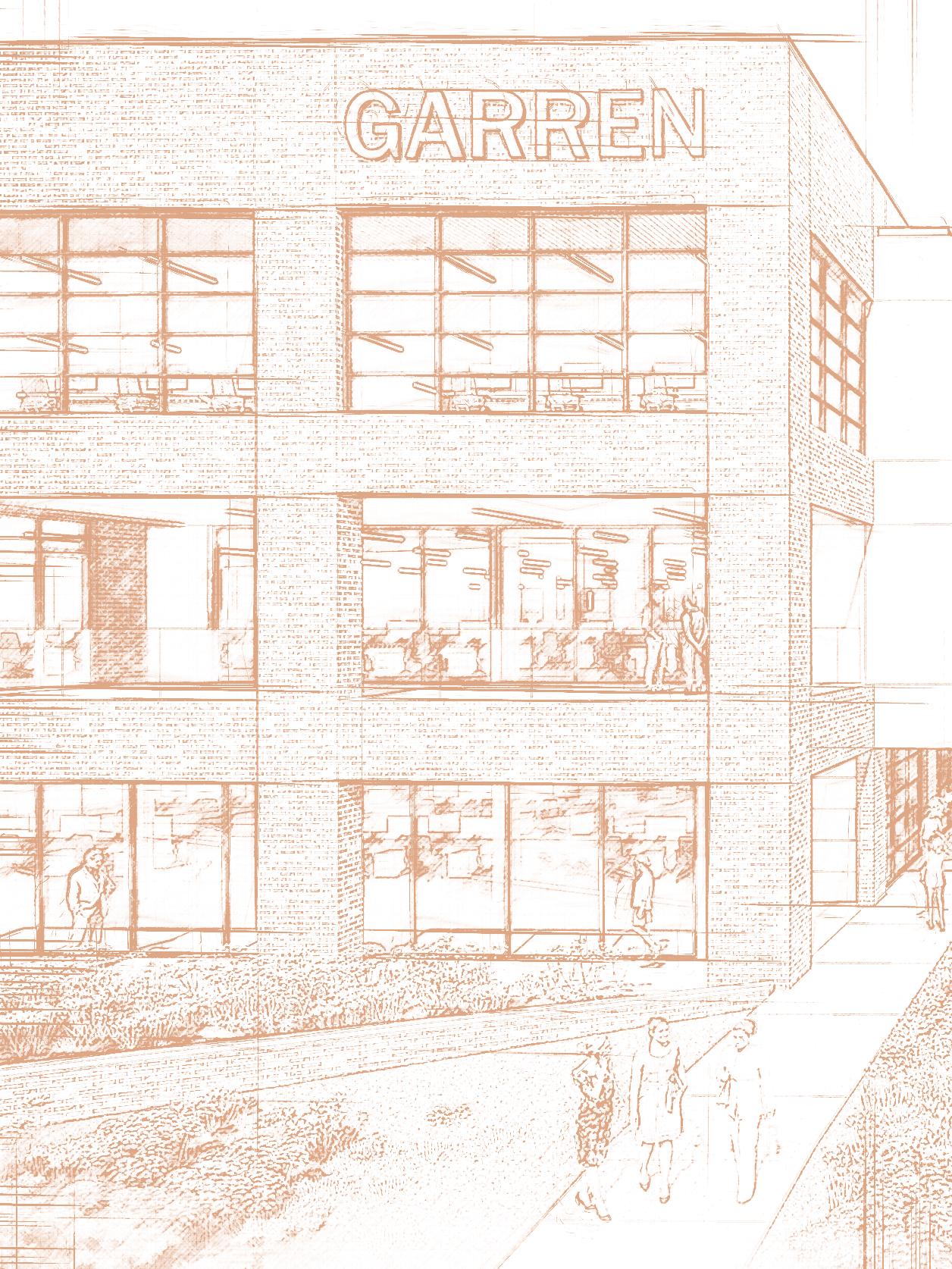

38,000 sf
Timberframe Level 1


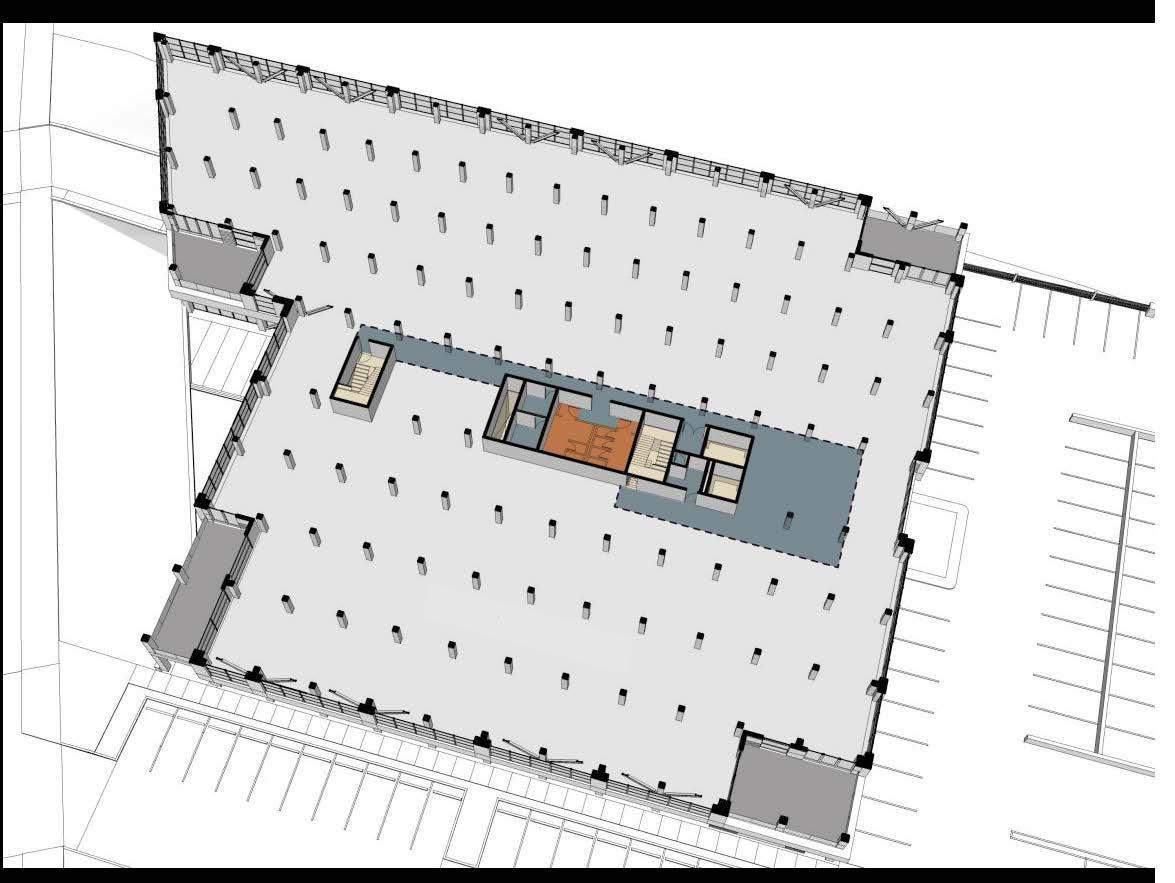
Garren is a unique adaptive use project, where wellness and sustainability are always in focus. In fact, Crescent Communities is pursuing LEED Gold and FitWel Certifications.

























Expanding the site of a former school around the principles of unity and collaboration, Garren’s adaptive use office campus is an ideal setting for transformative ideas to come to life. With over 169,000 sf class A office space spread out over three buildings - including the first timberframe office building in Alpharetta - Garren is a font of inspiration where sustainable building practices and innovation are at the center of this historic workplace.




DEVELOPED BY

Crescent Communities is a nationally recognized, market-leading real estate investor, developer, and operator of mixed-use communities. We create high-quality, differentiated residential and commercial communities in many of the fastest growing markets in the United States. Since 1963, our development portfolio has included more than 83 multifamily communities, 24 million square feet of commercial space and 60 single family master-planned communities. Crescent Communities has offices in Charlotte, DC, Atlanta, Orlando, Nashville, Dallas, Denver, Phoenix, and Salt Lake City. Our residential communities are branded NOVEL, RENDER and HARMON by Crescent Communities and our industrial developments are branded AXIAL by Crescent Communities and our life science developments are branded THE YIELD by Crescent Communities.